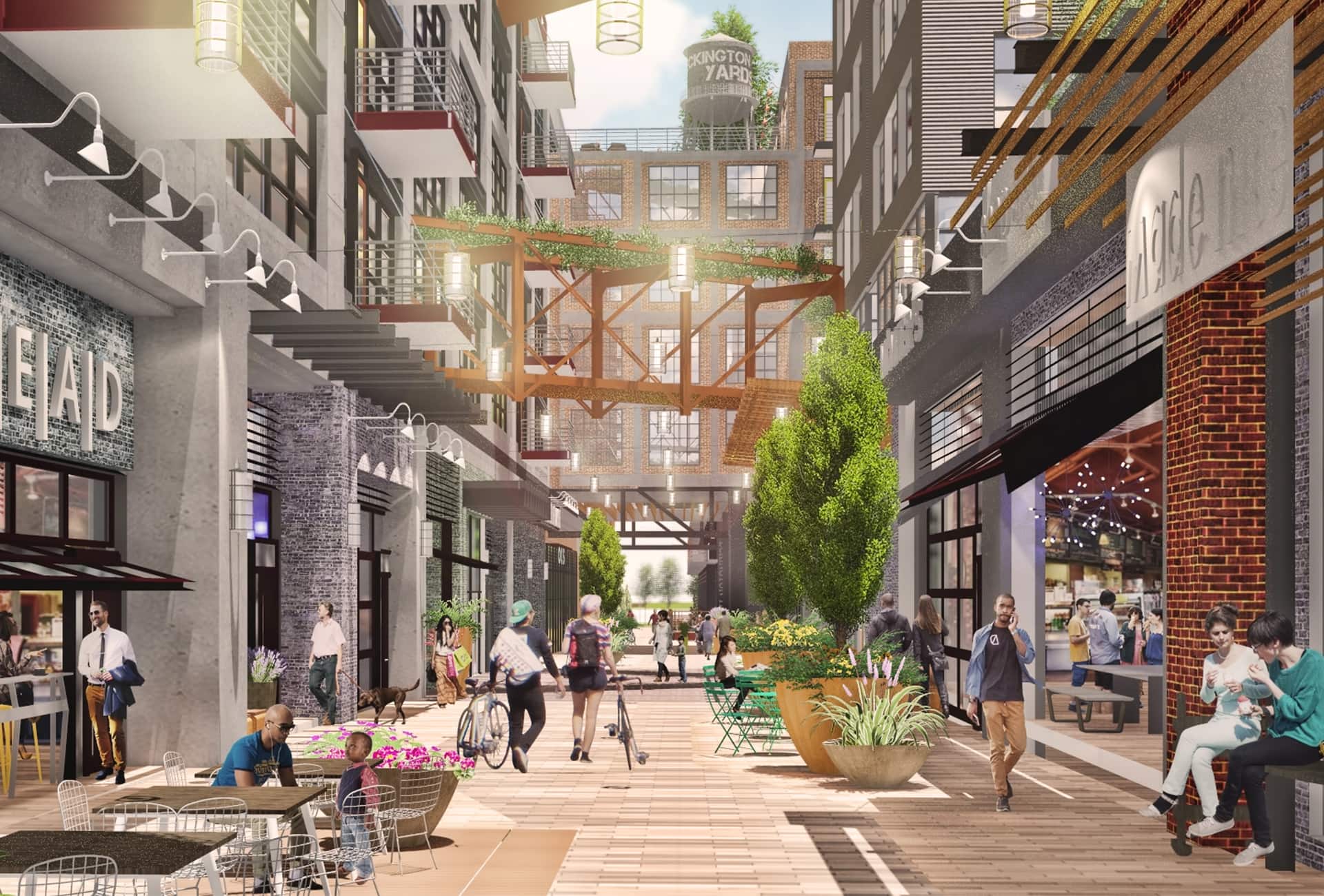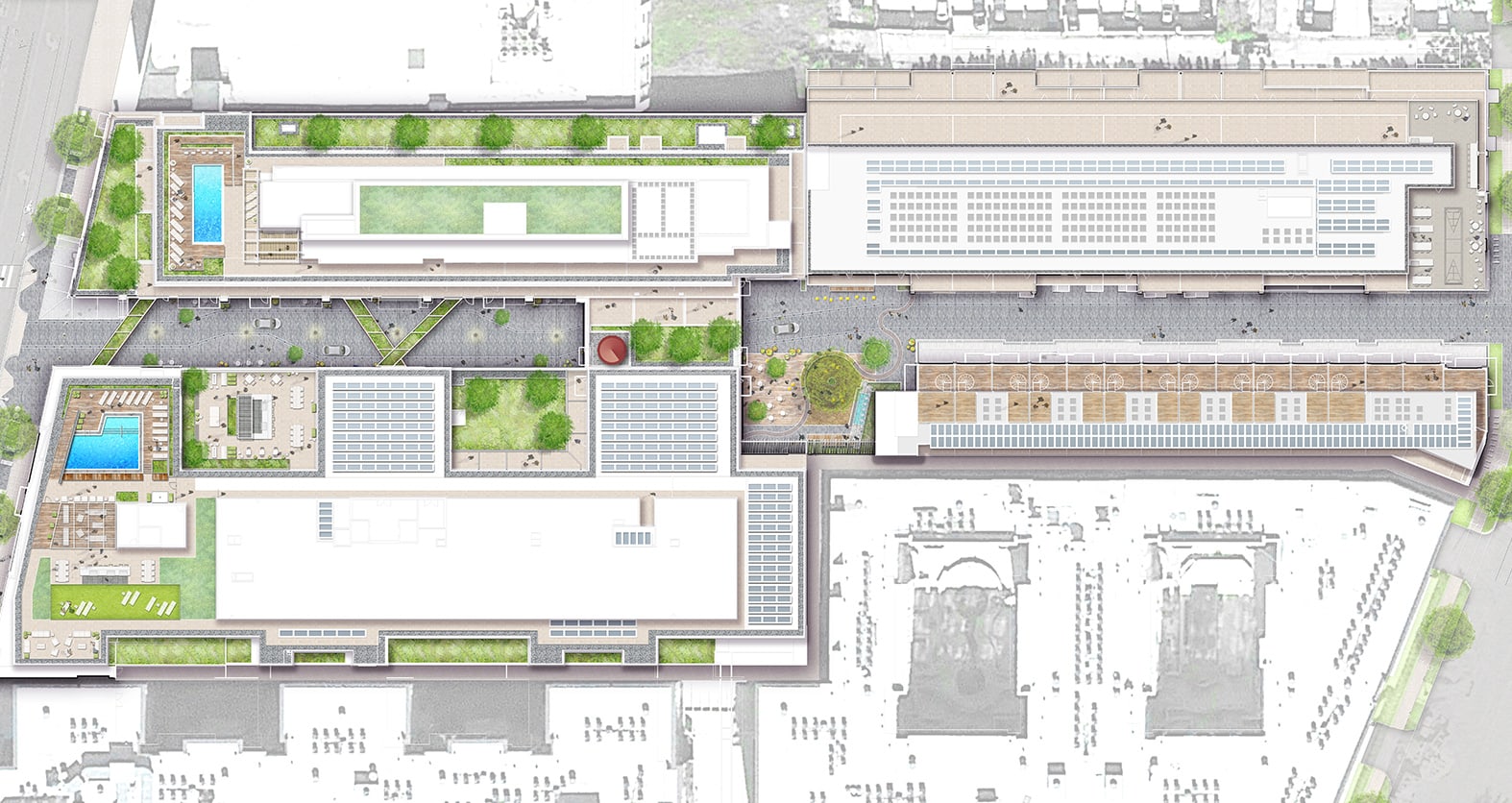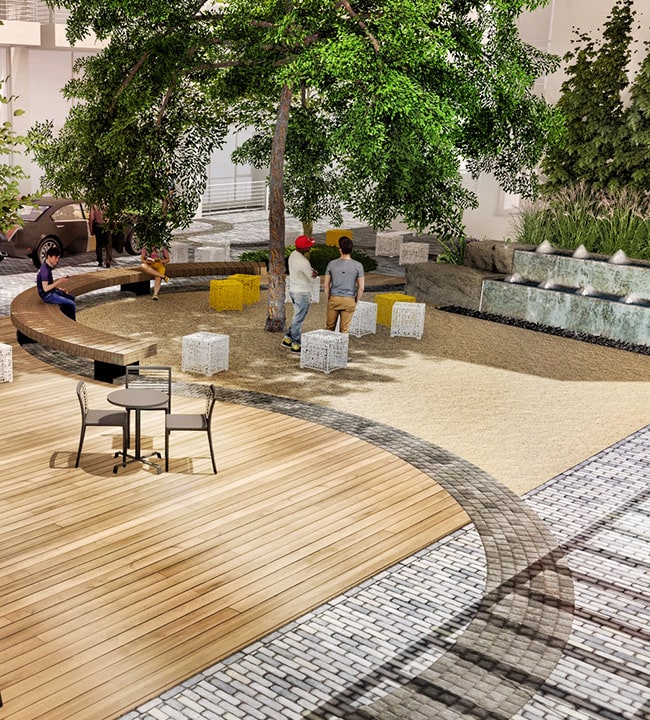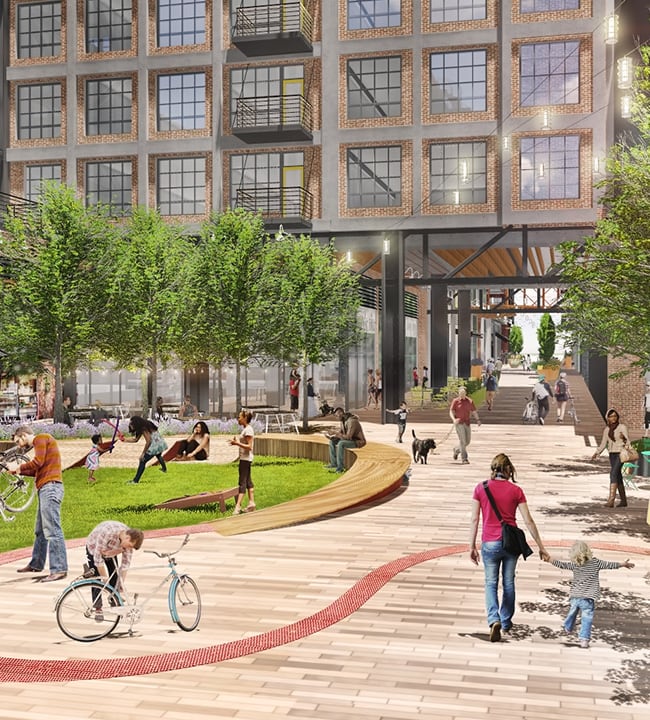Washington DC
Eckington Yards
A Dynamic Shared Street Embraces This Community’s Artful Spirit
status
Ongoing
client
The JBG Companies
expertise
Mixed Use, Public Realm + Open Space, Retail
services
Landscape Architecture


Where Creatives Reside and Passions are Supported
Geared towards DC’s creative class of artists and makers, this mixed use district reimagines how urban lifestyle meets urban economy, with a dynamic shared street that nurtures a culture of collaboration.
Eckington Yards is an upcoming four-building mixed use development in one of DC’s oldest neighborhoods. Upon completion, the compact, urban community will contain a diverse mix of 681 rental and for-sale residences — including two apartment buildings, one condo building, and 45 units of for-sale “City Homes” comprised of stacked townhomes — and 70,000-square feet of retail, maker, and service spaces, adding vibrancy, affordability, and variety to the growing Northeast DC neighborhood.
LandDesign worked with developer JBG Smith to create a vision for Eckington Yards that draws from the industrial roots of the Eckington neighborhood, including the nearby railroad tracks and historic warehouses, and enables creativity and collaboration among residents, retailers, and visitors. The resulting design is a woonerf-style shared street with an intimate central plaza that fluidly connects the variety of uses through one communal space.
Incorporating International Concepts
The streetscape design for Eckington Yards is based on the Dutch-concept of a "woonerf," which views the street as a shared social space rather than just a channel for vehicular mobility.

Activated by street furniture, bicycle racks, colorful planter pots, and enhanced paving, the street is to be shared by pedestrians, cyclists and vehicles with no curb separating the different uses. This shared approach reflects a broader intent for the community, which is to nurture a culture of collaboration among the creative community of makers, artists and entrepreneurs.
The development will provide the largely residential neighborhood with a new animated retail streetscape along Eckington Place, a bustling woonerf with a mid-block intimate plaza with tranquil water feature, and direct access to a newly constructed public park to the east of the property that connects to the Metropolitan Branch Trail, a multi-use rail trail that links many of Northeast DC’s neighborhoods.
In addition to the streetscape design, LandDesign provided landscape architecture services of the building’s private amenity terraces. Rooftop amenities offer residents flexibility of uses, including gathering and quiet spaces, swimming pools, outdoor kitchens and lounge areas that take advantage of the city’s skyline, private patios, and extensive green roof.

LandDesign’s approach to traffic management was key to the success of Eckington Yards’ woonerf-style streetscape. Due to the compact, urban nature of the site, a typical back-of-house loading area was not possible for this development, requiring loading trucks, emergency vehicles, and vehicular traffic to share the same space as pedestrians. Several traffic calming measures were put in place to clearly identify pedestrians as the intended dominant user while still permitting vehicular traffic. A low speed limit, a horizontal deflection in the roadway, and road narrowing bump-outs discourage cut-through traffic, while designated loading and drop off areas, signage, and raised pavement markers restrict vehicles in their movement. Because curbs were not desired as they inhibit pedestrian flow, the paving design was particularly important to delineate the vehicular zone. A lighter pedestrian paving blends with a darker vehicular paving to visually cue pedestrians when they are entering a shared space.



Physical
Honor Eckington’s manufacturing history with authentic materials including granite paving, industrial lighting and wood accents, blending the new development into its historic context
Functional
Prioritize the pedestrian, using traffic calming measures to discourage vehicular use while accommodating emergency vehicles and loading truck access for retailers
Social
Offer a unique artistic living experience that encourages the sharing of ideas through an activated public realm

Physical
Honor Eckington’s manufacturing history with authentic materials including granite paving, industrial lighting and wood accents, blending the new development into its historic context

Functional
Prioritize the pedestrian, using traffic calming measures to discourage vehicular use while accommodating emergency vehicles and loading truck access for retailers

Social
Offer a unique artistic living experience that encourages the sharing of ideas through an activated public realm