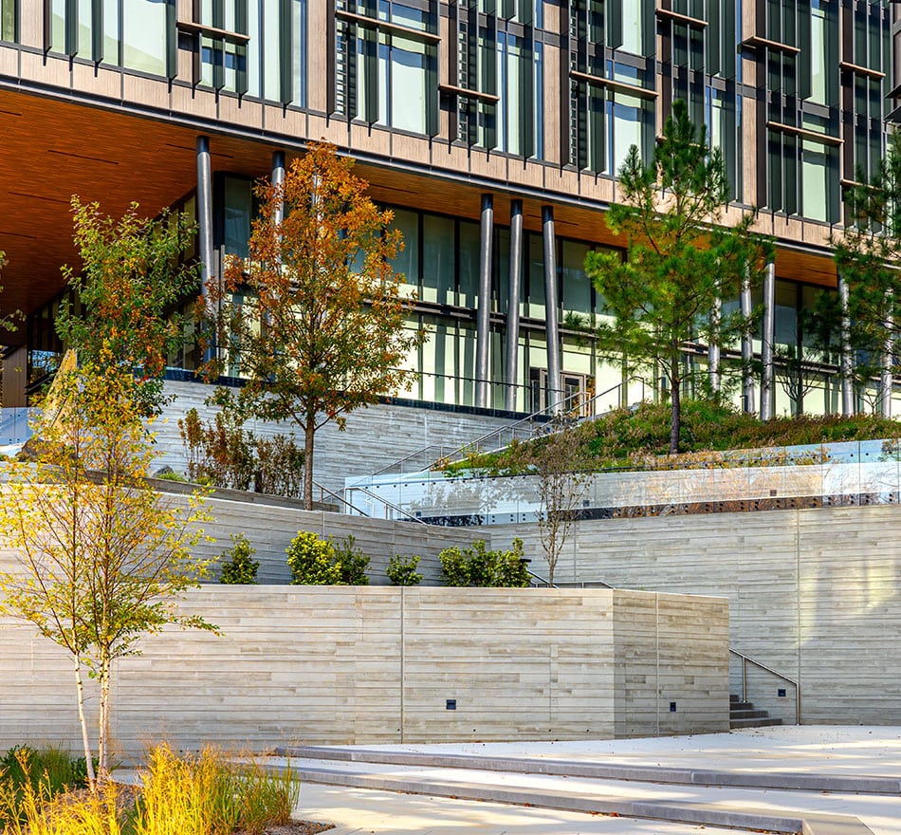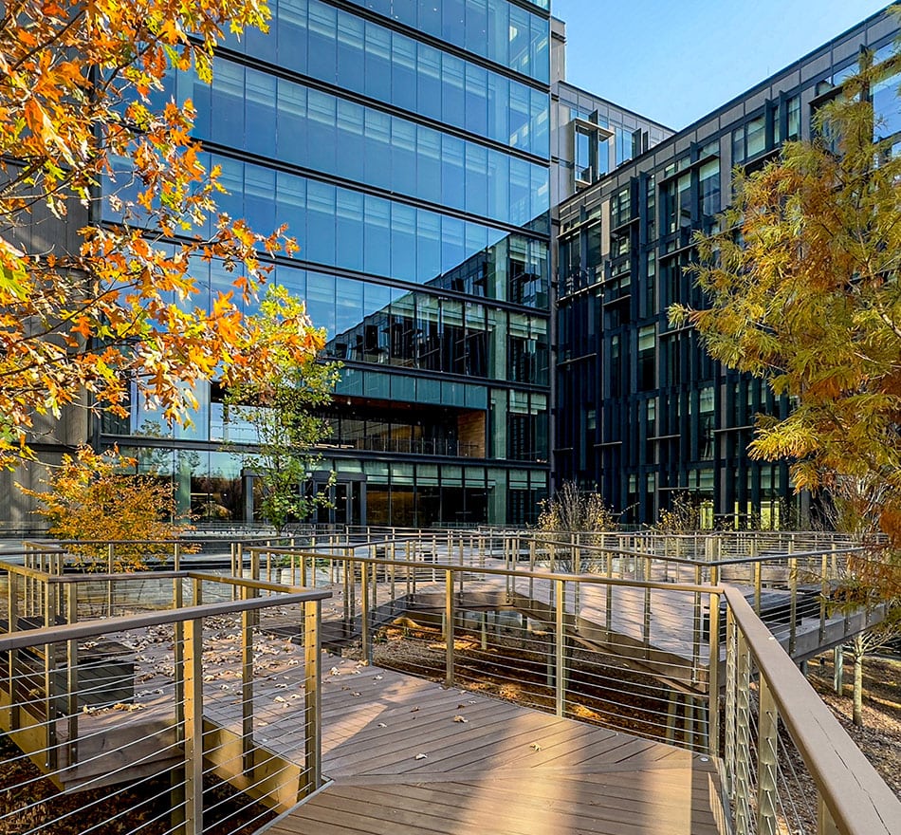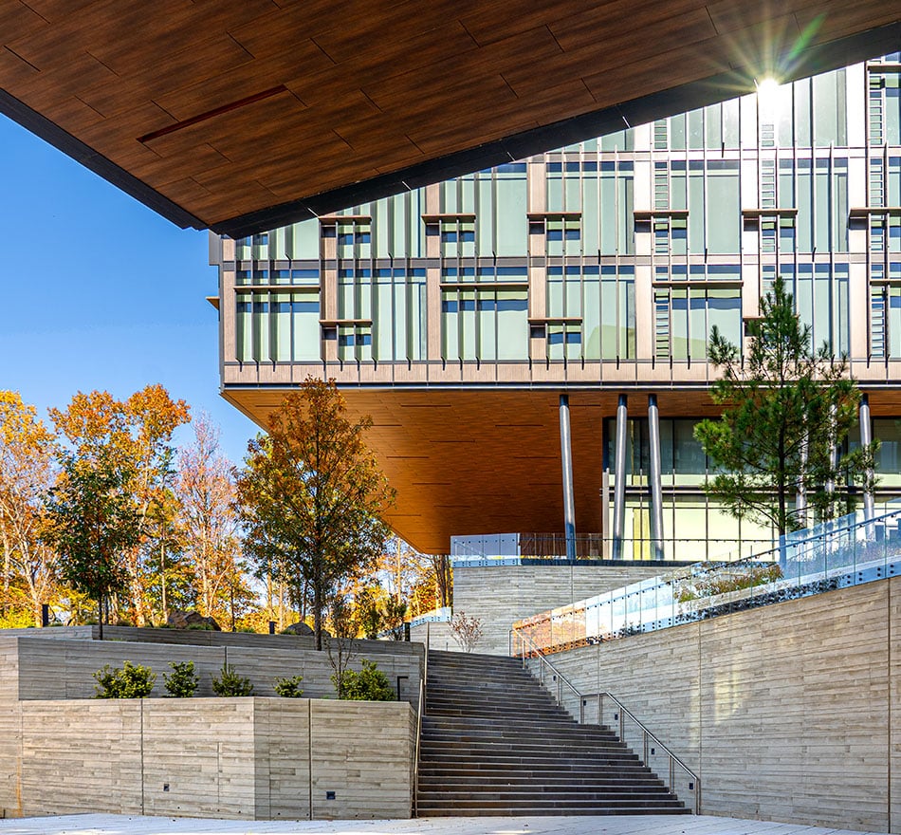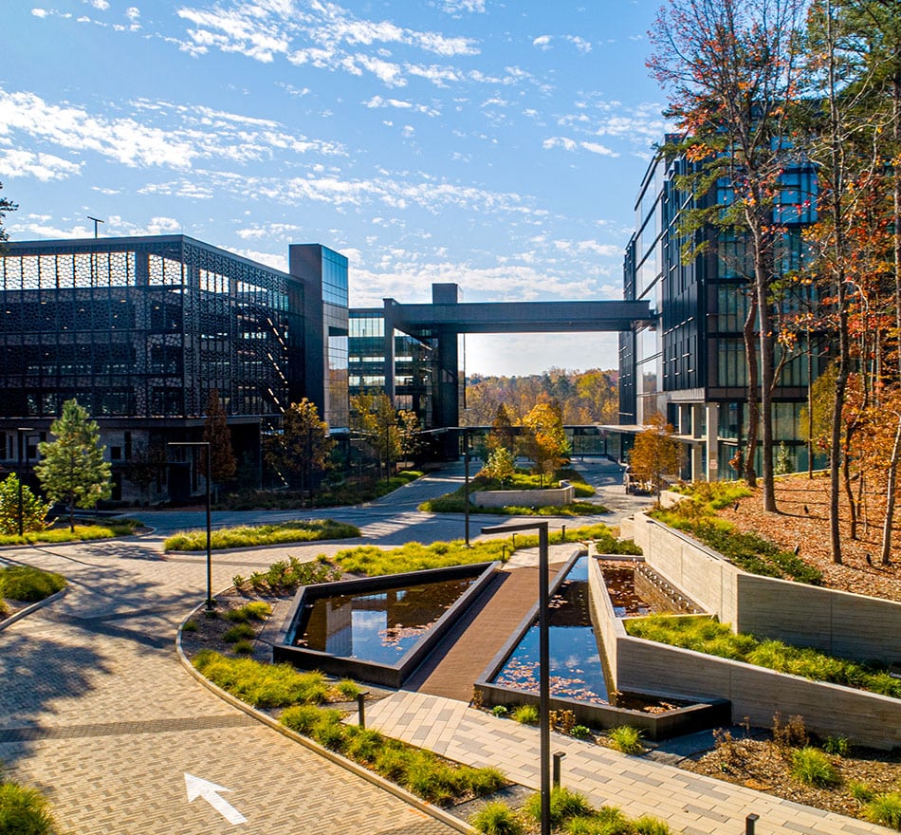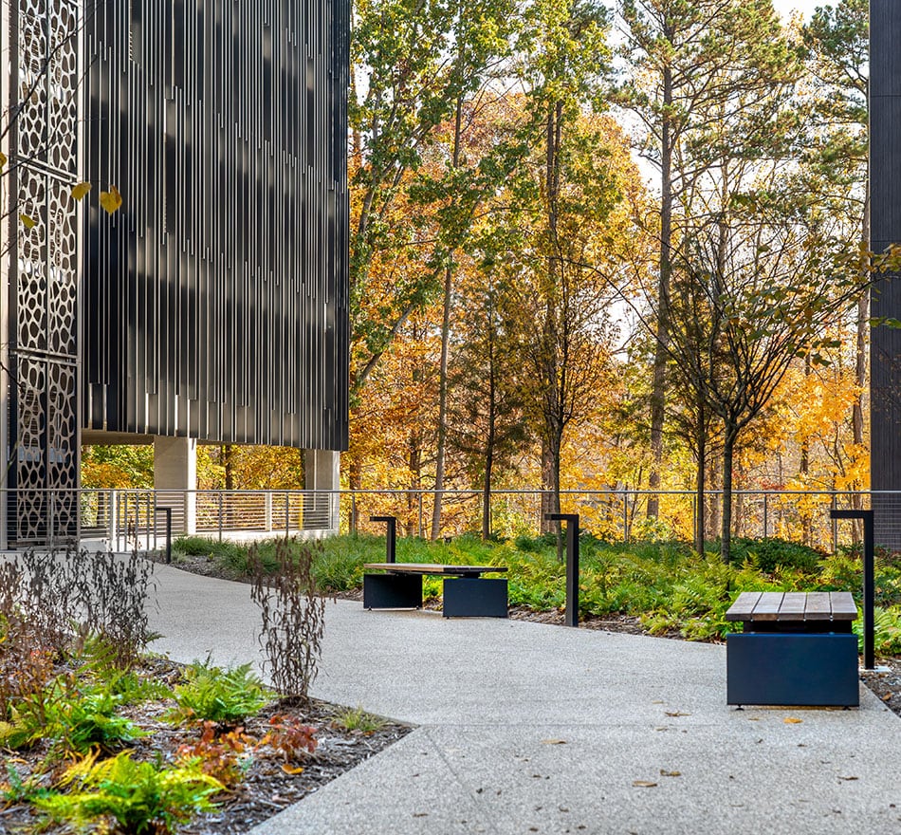Charlotte, NC
TEN30 Corporate Campus
A New Paradigm for the American Workplace
status
Ongoing
client
Centene Corporation
expertise
Office + Corporate Campus
services
Landscape Architecture Civil Engineering Master Planning Land Planning

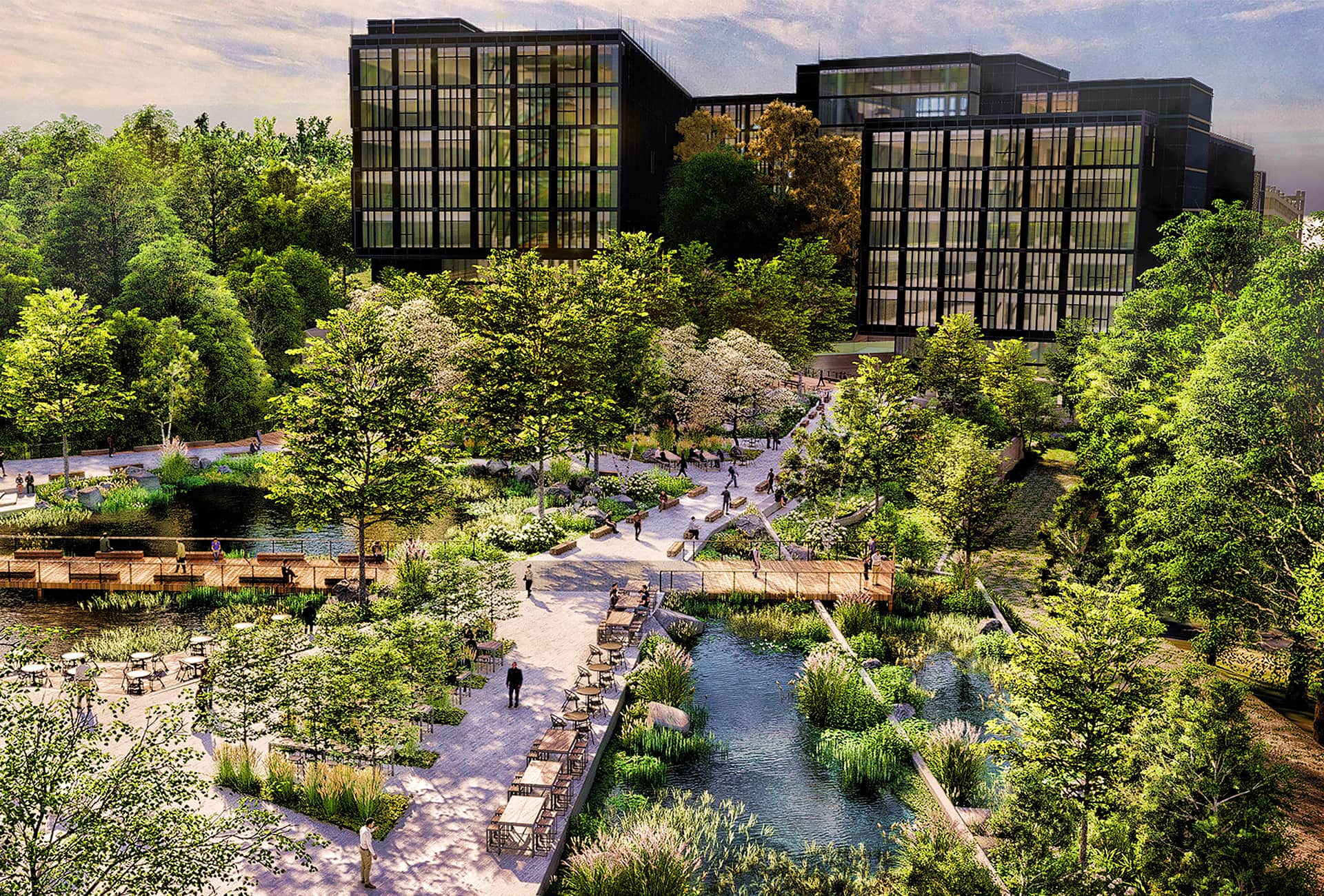
An Unexpected Challenge Pushes Innovation
A Fortune 500 company seized the opportunity to pivot their strategy for their new east coast headquarters to address the rapidly changing needs of their employees.
In 2020, Centene Corporation announced the expansion of their East Coast presence with a new corporate campus in Charlotte, North Carolina–marking the first transformative job creation project in the state. The global healthcare conglomerate set a bold vision for their 80-acre campus to aid in recruitment and retention of employees, streamline operations, and generate community-wide benefit. Two years later, evolving market conditions lead Centene to change course, and while the corporation will no longer occupy the campus, they committed to completing the first phase of the project. LandDesign is engaged in a dynamic partnership comprised of public and private stakeholders and multi-disciplinary design firms who are proven to be instrumental in bringing the campus to fruition.
The client’s investment in the campus extends far beyond the project’s boundaries, setting a new standard for infrastructure, mobility, sustainability, and amenity. Located in Charlotte’s University City neighborhood, the campus is intentionally designed to service diverse user groups with various needs. Originally a reflection of the Centene brand, the campus is a workplace environment where every employee can grow and flourish. Flexible outdoor spaces encourage planned and spontaneous collaboration, and a series of pedestrian paths connect to existing public greenways to encourage recreation during the workday. The preservation of trees on site creates a natural shaded canopy that immerses employees in nature while adding a layer of security and privacy.
While the design process was progressing on-schedule, an unprecedented global pandemic nearly stopped the project in its tracks. However, rather than viewing the pandemic as a setback, LandDesign embraced it as an opportunity to innovate. Our ability to stay nimble created a platform for fresh ideas and forward-thinking strategies that resulted in a new paradigm for the American workplace.
Leveraging our experience in navigating complex public-private partnerships, we were able to align the objectives and goals of various stakeholders with the 'big picture' vision for the campus.
— Shaun Tooley, PLA
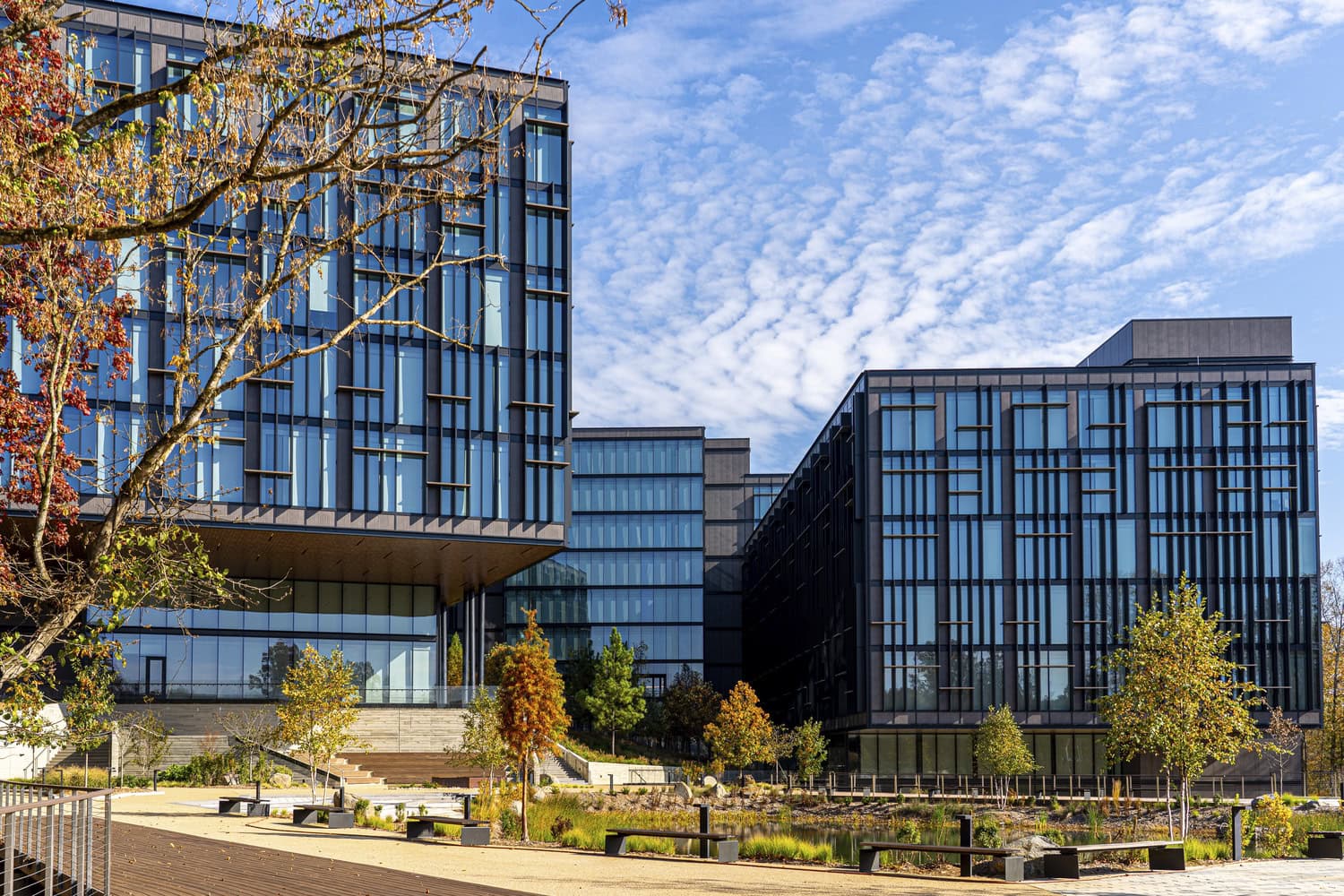
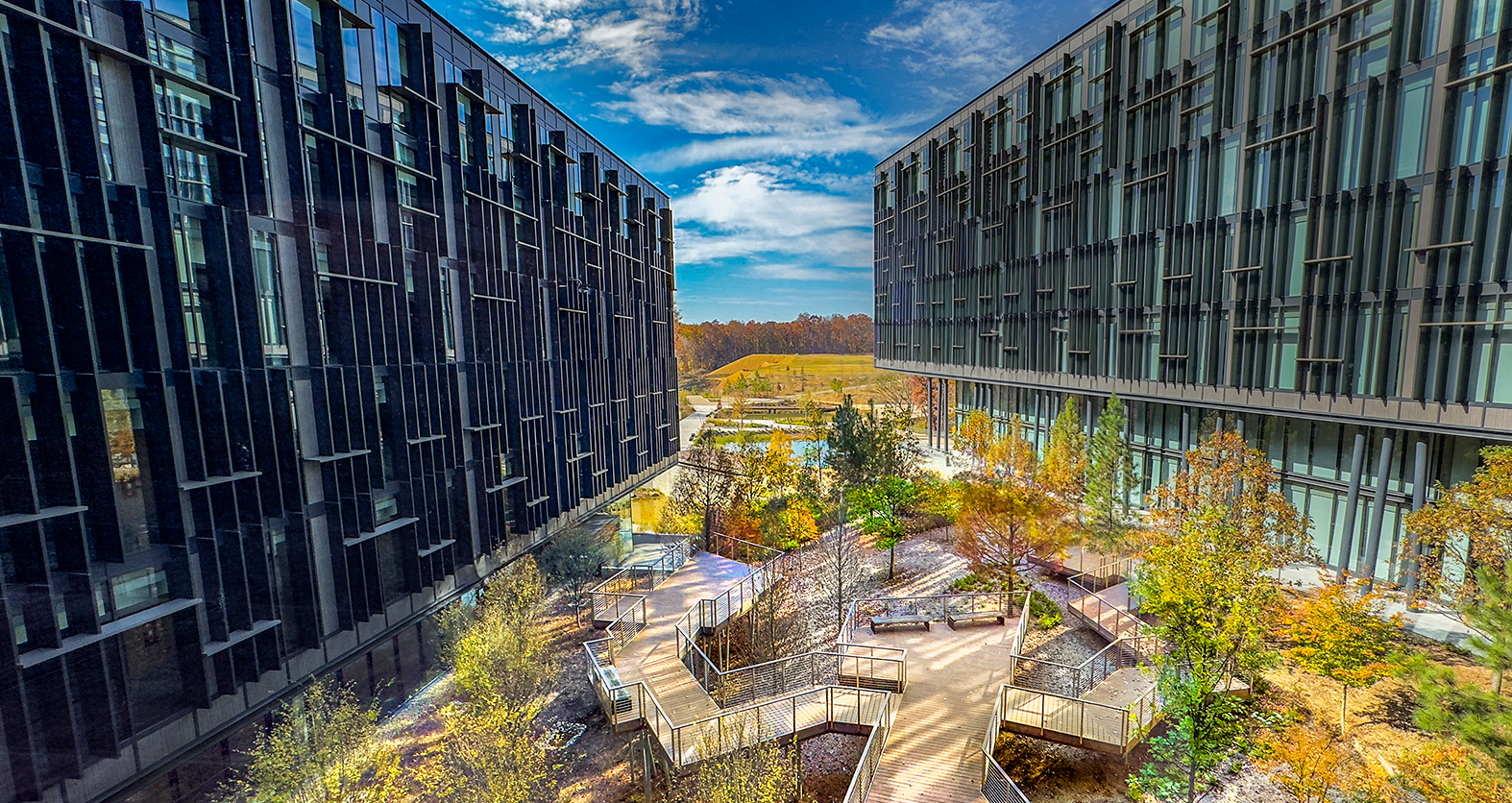
The design of the campus explores how people transition to and from the office buildings, prioritizing their experience between physical spaces. With extreme topography and environmental systems at play, the architectural elements integrate effortlessly with the existing landscape, allowing nature to take center stage. A well-planted entry experience, central plaza, and signature lake feature welcome employees to this inspiring campus. A spectrum of open space amenities, including outdoor terraces, yoga pavilions, and flexible meeting nooks, support an environment that promotes employee health and wellness and encourages productivity and collaboration. A network of pedestrian pathways and bridges weave together these amenities to the office building, creating a truly connected employee experience.
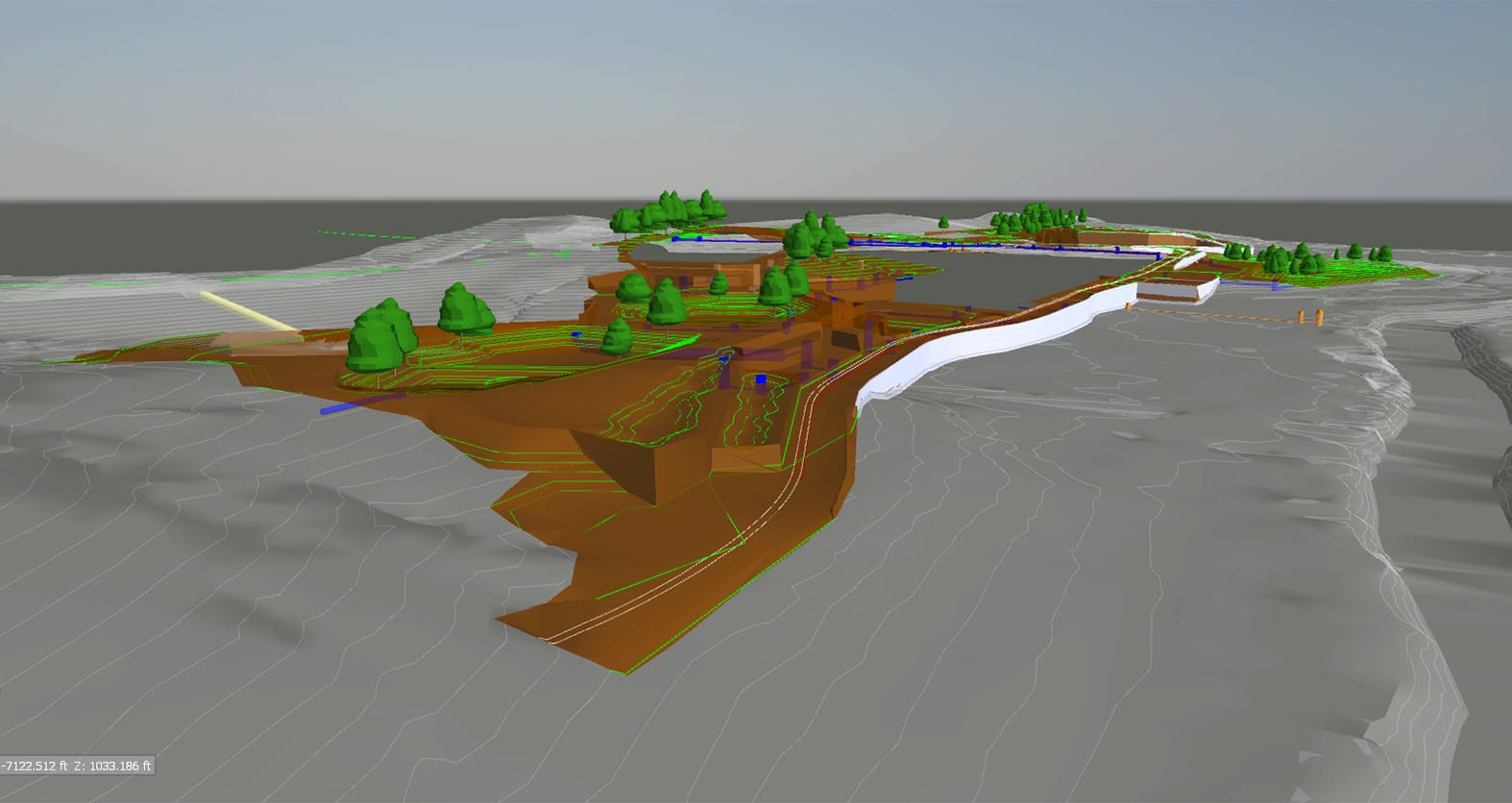
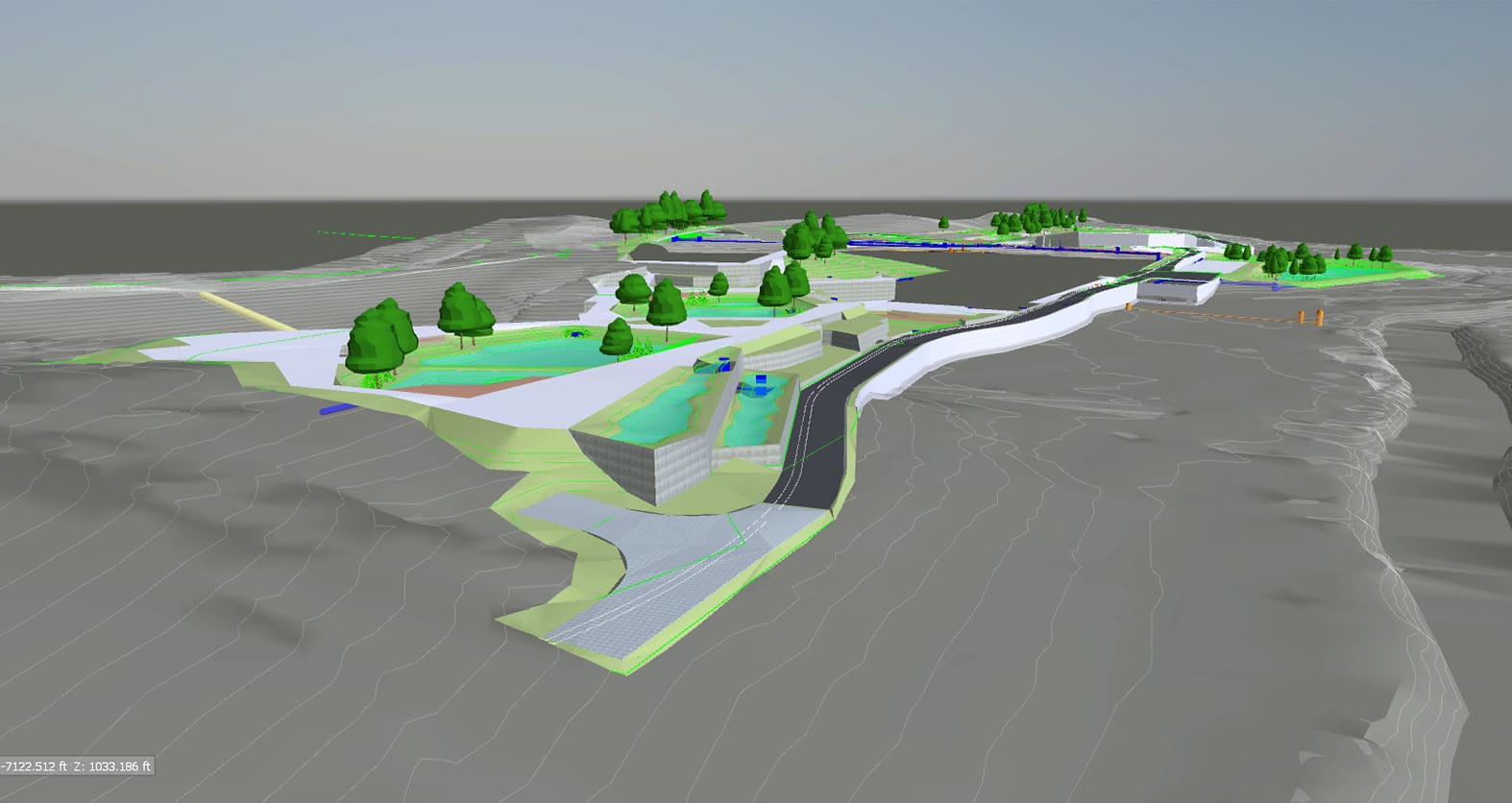
Working with new health and safety parameters challenged us to reassess our approach to interdisciplinary collaboration to maintain the accelerated project schedule. While in-person meetings were put on hold, we explored new technologies and means for virtual collaboration to allow every team member to provide feedback and refine the design in a shared space. We utilized drone surveying and up-to-the-minute aerial photography to create a 3D model of the site that evolved in real time.
This model included the civil elements–underground infrastructure–and landscape elements–modeled and materialized surfaces and trees–which were plugged into the architect’s model for a comprehensive look at the project at any given time. Spatial conflict resolution was performed during a weekly BIM collaboration meeting with the entire team navigating the 3D model. This allowed the ownership team to clearly envision the final design and provide concise feedback, and the contractor could visualize what they needed to build prior to ever breaking ground. Working together in a 3D digital setting allowed the entire project team to be on the same page throughout every phase of the process.
Embracing Our One Firm, Long Hallways Mantra
Nearly 30 LandDesigners, spanning three offices and multiple disciplines, including master planners, landscape architects, civil engineers, and horticulturists, were engaged to support the design and production for this corporate campus. This flexibility allowed us to leverage our collective expertise and knowledge across the firm to identify the right solutions for this project.
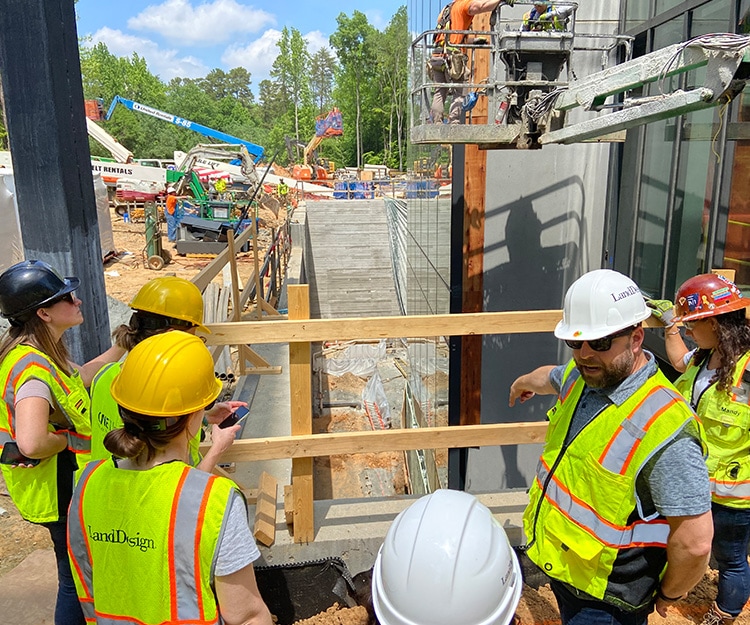
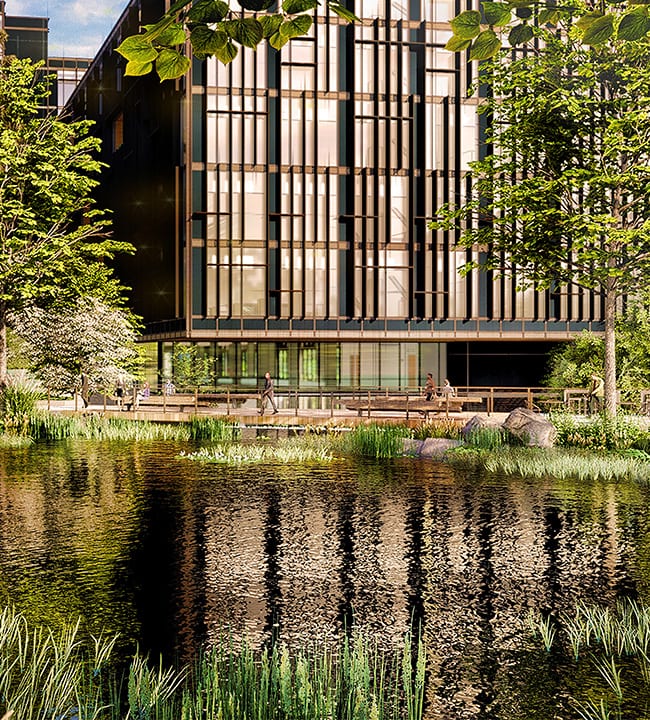
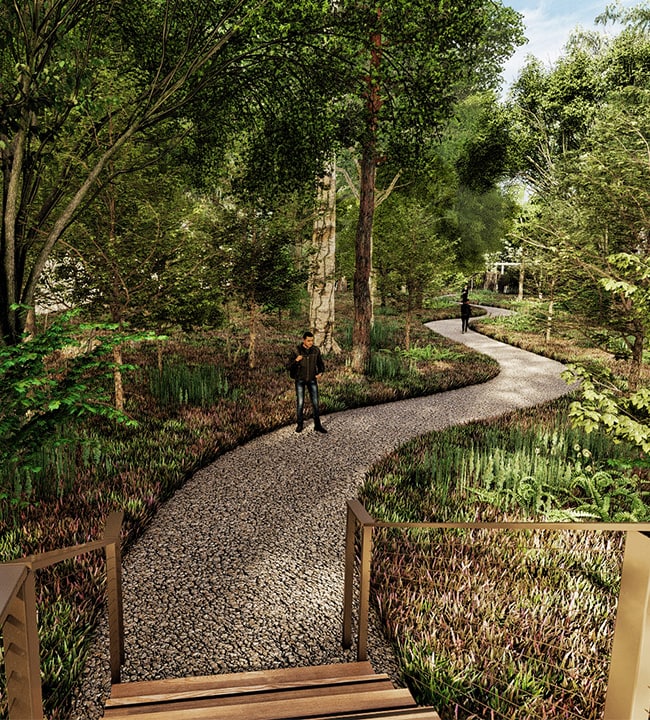
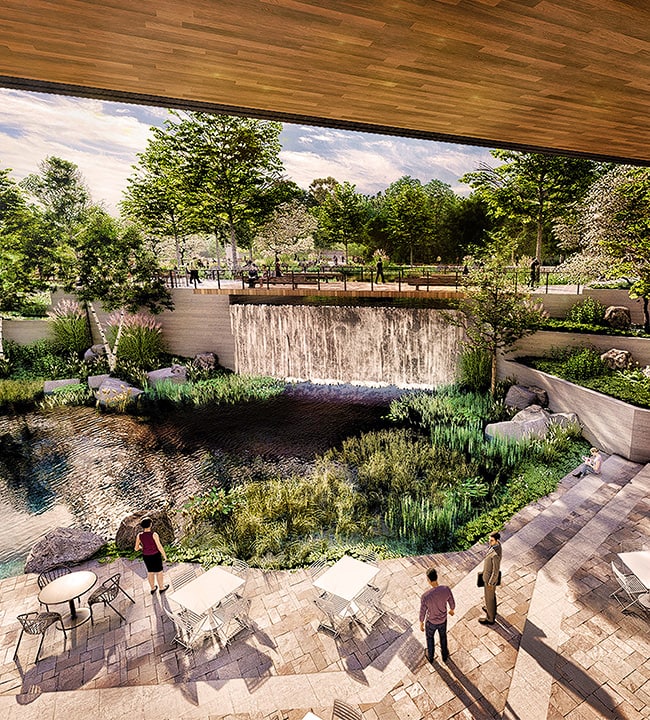
Physical
Balance the architectural elements with the natural landscape by nestling the office buildings into preserved woodlands and open space amenities
Functional
Leverage the site’s proximity to existing public greenways and trails to encourage movement to and from the campus
Social
Design flexible spaces that welcome collaboration and social diversity

Physical
Balance the architectural elements with the natural landscape by nestling the office buildings into preserved woodlands and open space amenities

Functional
Leverage the site’s proximity to existing public greenways and trails to encourage movement to and from the campus

Social
Design flexible spaces that welcome collaboration and social diversity
A Process Built on Trust
Our ability to stay nimble created a platform for fresh ideas and forward-thinking strategies that resulted in a new paradigm for the American workplace.
