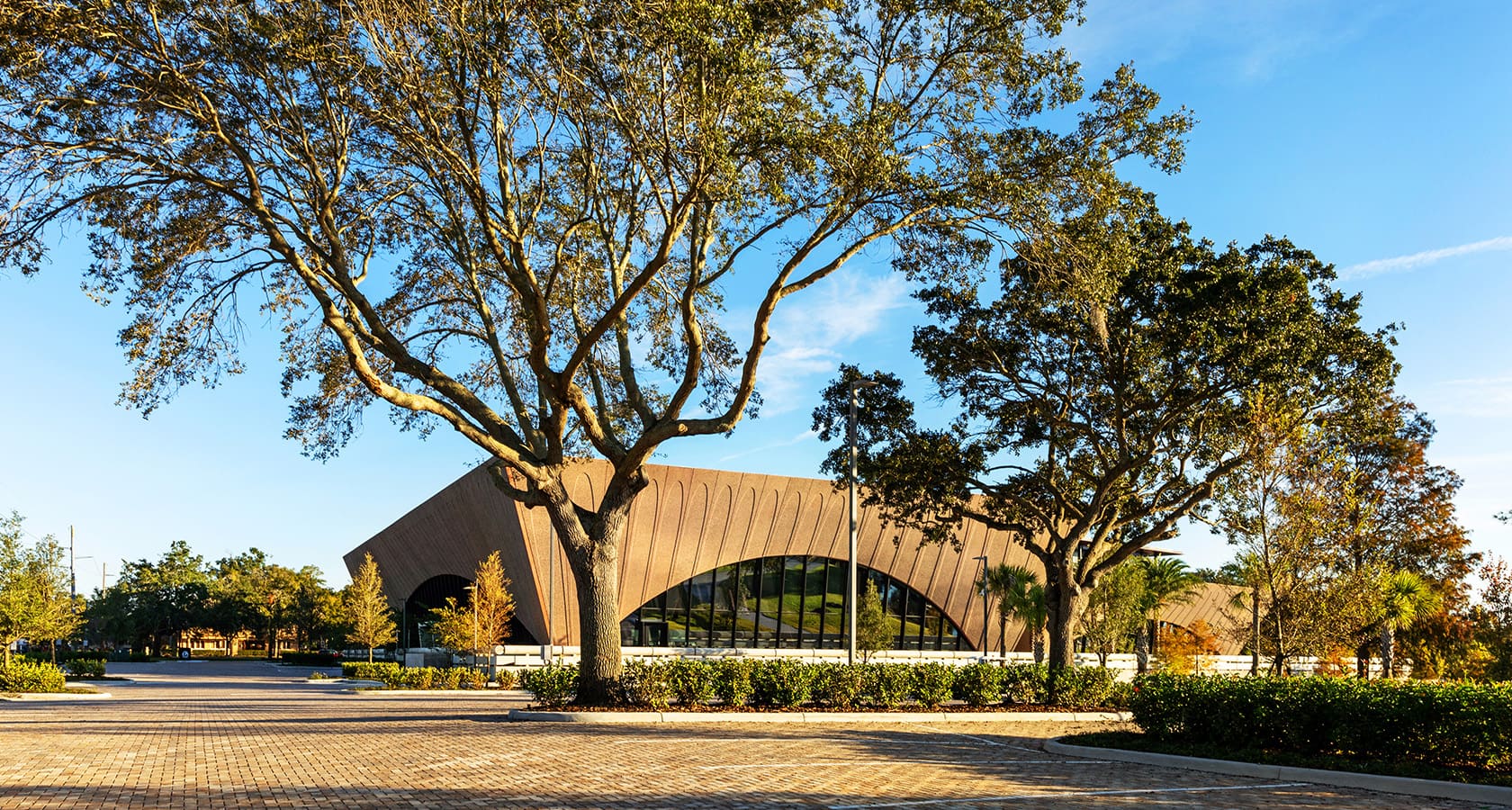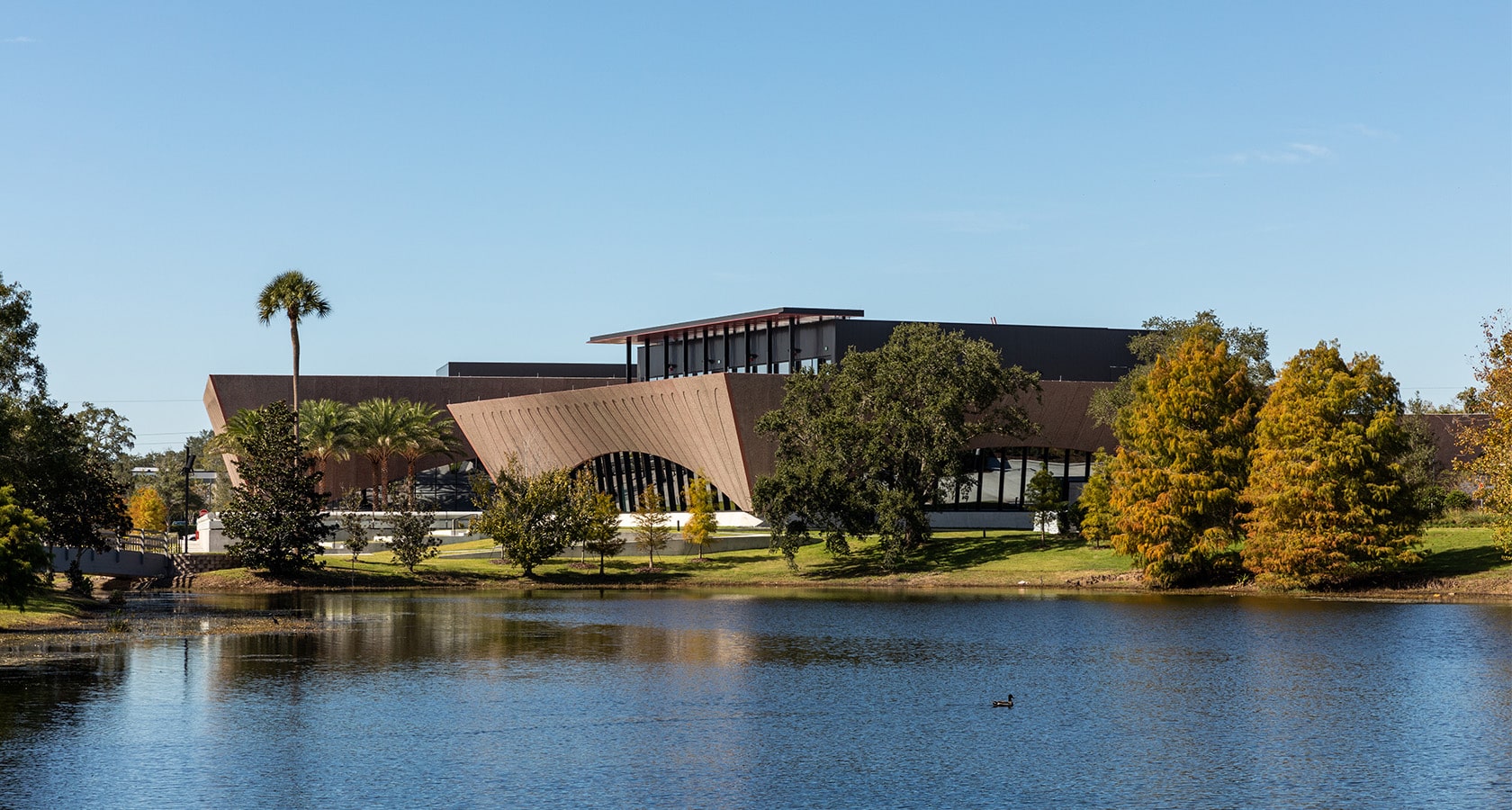Winter Park, FL
Winter Park Library and Events Center
A Landmark Civic Institution
status
Completed 2021
client
City of Winter Park
expertise
Public Realm + Open Space
services
Civil Engineering Landscape Architecture

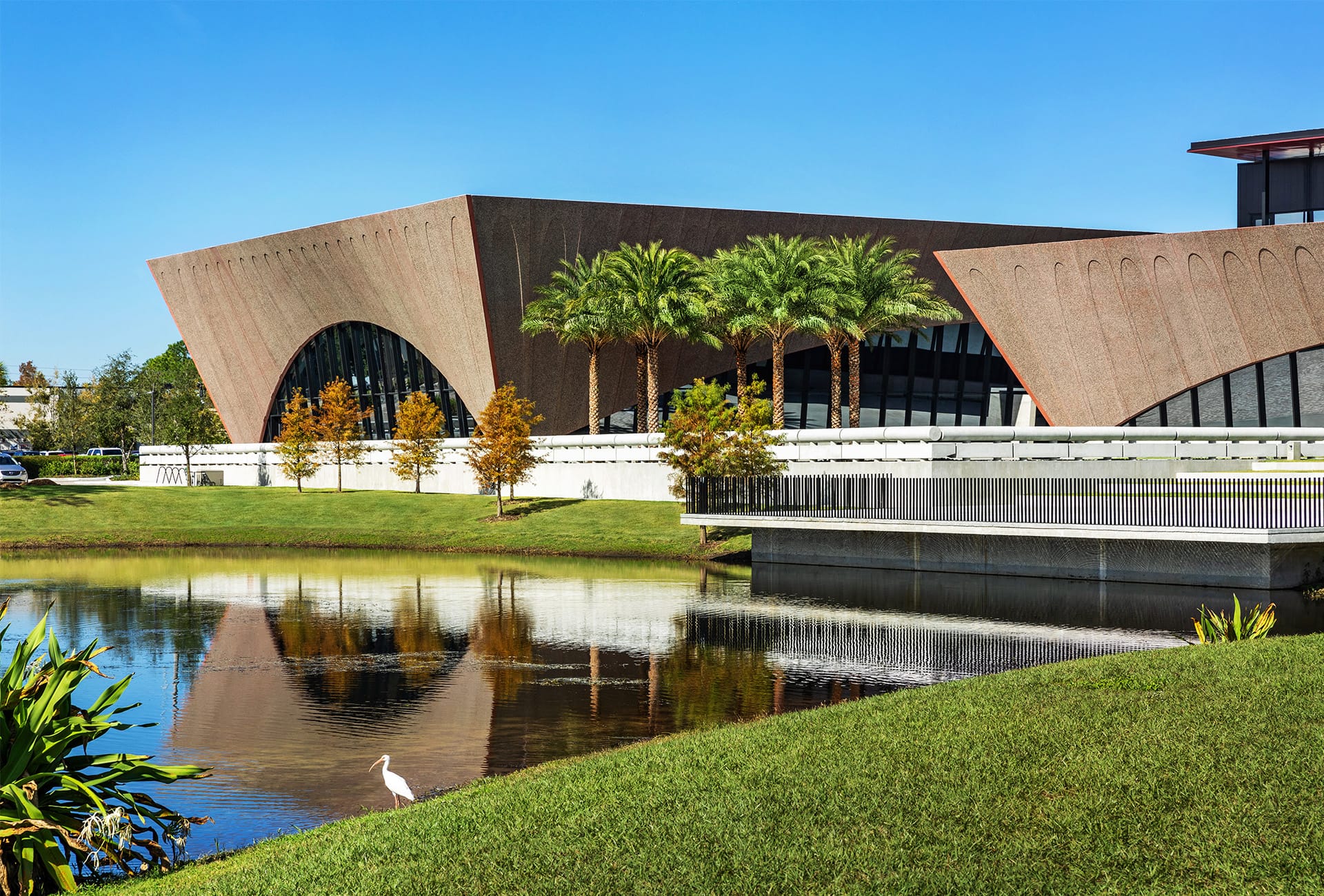
An Iconic Piece of Cultural Infrastructure
The Winter Park Library and Events Center is a celebration of the diverse, multi-cultural community it serves.
Situated on the northwest corner of Martin Luther King Jr. Park, Winter Park Library and Events Center is an iconic civic institution. Located in Hannibal Square, an underserved African American community in Winter Park, FL, the campus promotes upward mobility by providing equitable access to education, technology, and the arts through community programs. In 1979, Hannibal Square Library closed due to neglect and for over 40 years the community went without a public library. The City saw the opportunity to build a visionary campus designed to service the needs of Hannibal Square and the greater Winter Park community.
2014 marked a new chapter for the City as they began a seven-year journey to gain support and funding for the campus. They selected a forward-thinking, multi-disciplinary design team to be their strategic partner in realizing their vision. LandDesign was engaged to provide landscape architecture and civil engineering services for the facility, collaborating closely with the City and dynamic team of consultants to reflect the diverse, multi-cultural community in every design feature.
In 2016, a $30,000,000 bond referendum was passed to fund the project and within five years the campus was open to the public. Today, Winter Park Library and Events Center is a civic statement that represents the City’s commitment to strengthening its community through social gathering, intellectual nourishment, and connection to nature.
Inspired by Nature
The site’s landscape is a blend of tropical elegance with ‘old Florida’ which is reflected in the native and regionally sourced plantings.
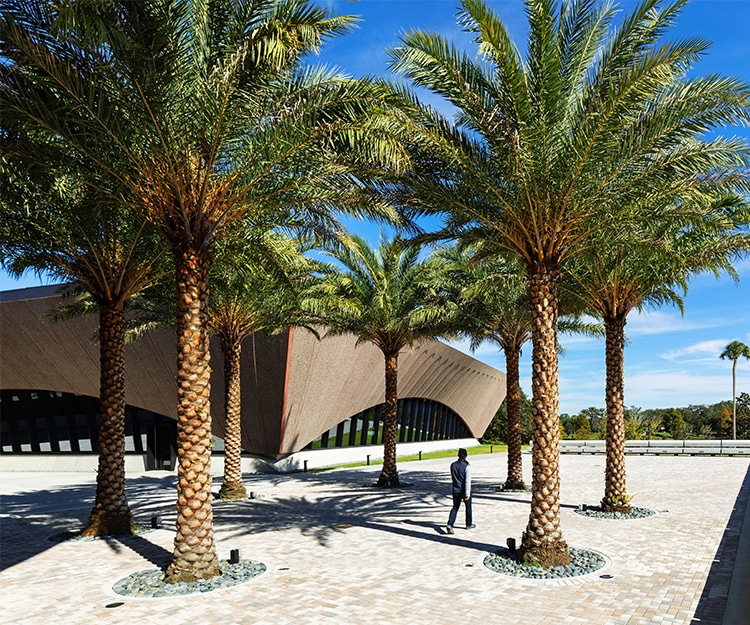
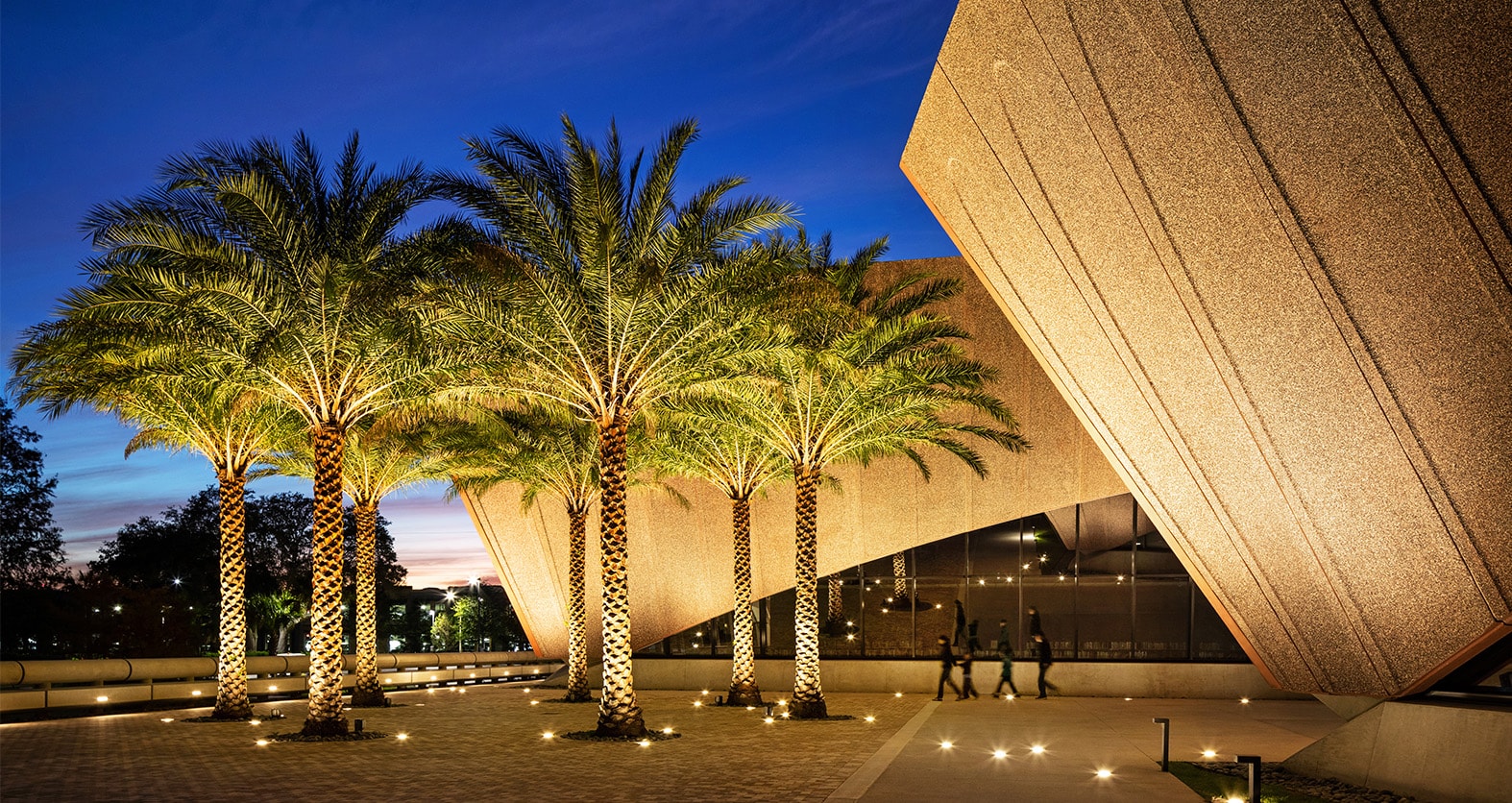
During the public outreach process, the community identified the need for the campus to be immersed in nature; designed to minimize environmental impact; and programmed with functional outdoor spaces that could be used daily. As a result, the vision for the campus would be a true collaboration between architecture and the landscape.
The campus is nestled into a mature tree canopy that overlooks a picturesque amenity lake. Three signature buildings take center stage, while the landscape serves as their extension, weaving throughout to create pockets of exterior spaces, including green lawns and programmed plazas. The angularity of the buildings ensures unobstructed views of the amenity lake, surrounding tree canopy, and greater Martin Luther King Jr. Park. The belvedere on which the buildings sit serves as an open plaza with continuous perimeter seating that provides a functional space for reading, reflection, and social gathering. Pedestrian bridges and paths create connections to the greater park and Hannibal Square community, promoting movement, exploration, and access. These programmatic features reinforce the campus as a civic destination for festivals and performances.
Balancing Form and Function
The site’s 61,000 square-foot parking lot plays an integral role in treating runoff from the new facility. The design utilizes permeable pavers and has a storage depth of 31 inches for stormwater detention. This solution resulted in a functional, elegant site feature that exceeds the current stormwater treatment requirements of the region.
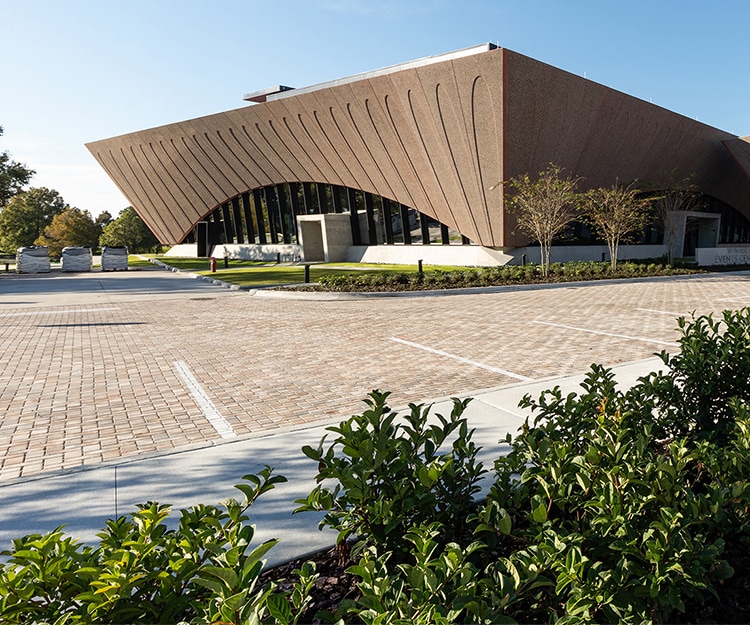
Acting as Environmental Stewards
The initial site plan neglected tree preservation, calling for the removal of 966 inches of tree canopy to accommodate the building footprint. However, we worked closely with the City’s arborist to replant over 470 inches of tree canopy that was lost during building construction and relocate nearly 500 inches of tree canopy to other City park properties.
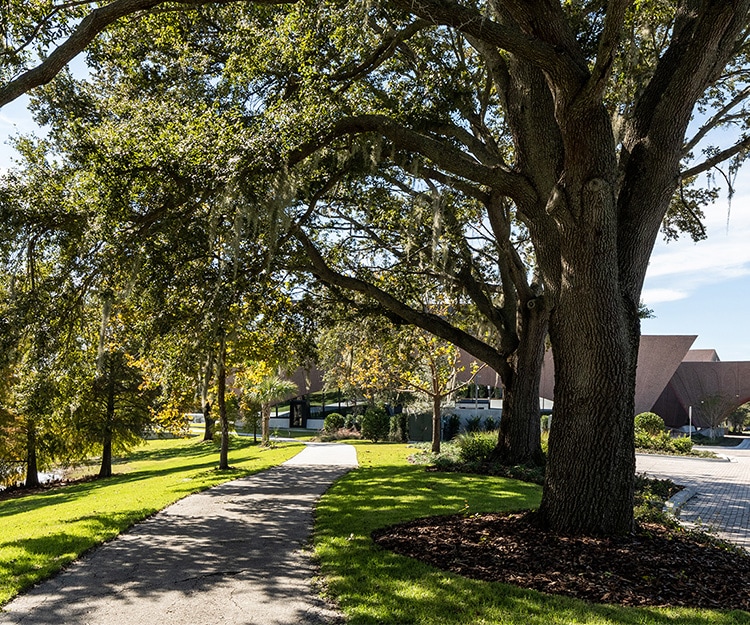
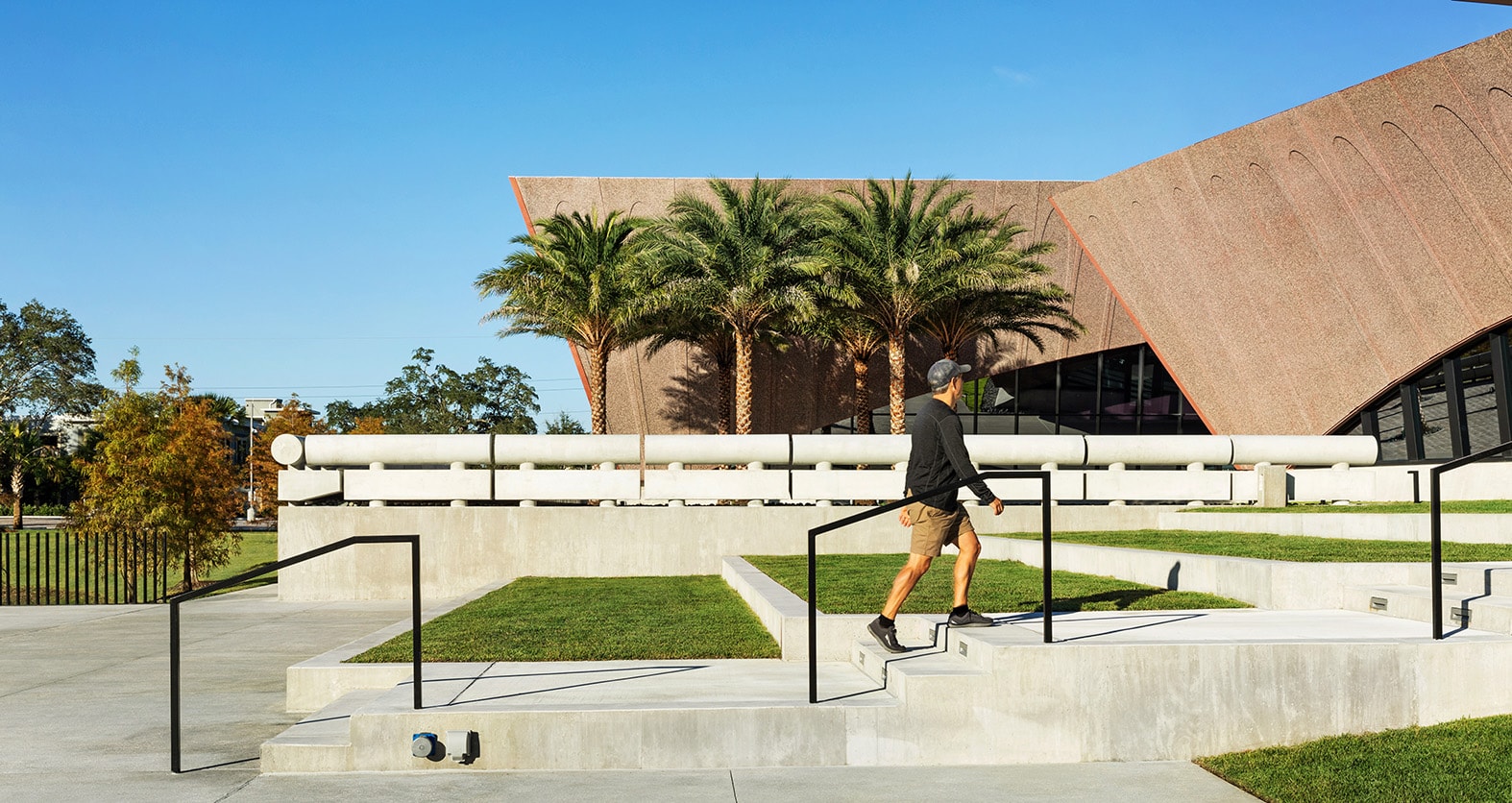
The project faced skepticism from a divided Commission and contentious community who were challenged to see the full potential and positive impact of the campus. In response, we collaborated with the City and consultant team to deploy an inclusive, multi-dimensional public outreach strategy to generate advocacy and excitement for the project. In addition to over 100 commissioner meetings, the team hosted informal and formal workshops where the public could engage in a rich dialog to address the concerns and desire for the campus. These workshops allowed us to solicit meaningful feedback and reinforce the long-lasting value of Winter Park Library and Events Center as a true community asset.
Cross-Disciplinary Collaboration
As part of the design team, LandDesign provided simple, yet effective collaborative solutions that aided the City in realizing their vision. Our landscape architects and civil engineers worked closely together to control the site’s horizontal surface and subsurface, working together to design a functional landscape. Lastly, our team utilized Revit, the Architect’s preferred software, to construct 3D models of the landscape, improving the visual clarity of the design before breaking ground.
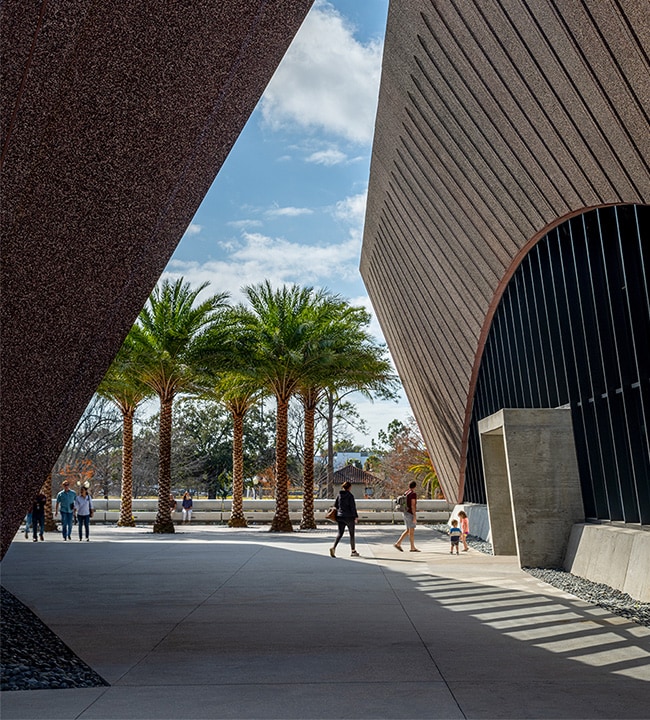
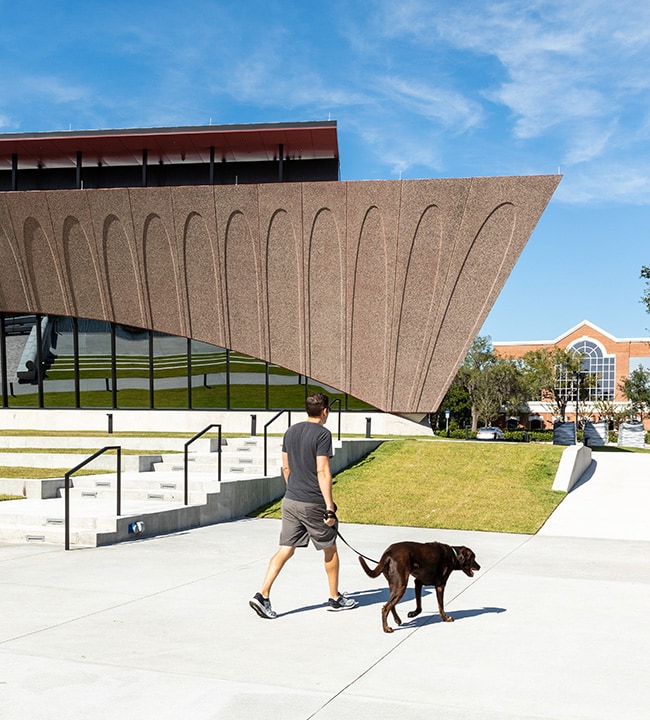
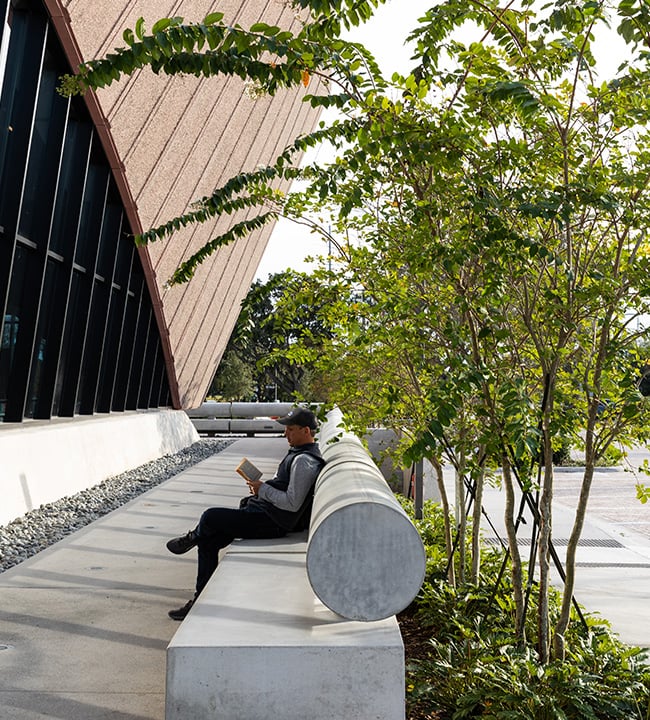
Physical
Balance the architectural elements with the unique tropical ecology of the site by weaving green spaces throughout the built structures
Functional
As the backbone of Martin Luther King Jr. Park, the facility encourages movement beyond the campus boundaries, promoting health and wellness within Winter Park
Social
Reflect the social diversity within the City of Winter Park by designing flexible spaces that accommodate a myriad of uses and experiences

Physical
Balance the architectural elements with the unique tropical ecology of the site by weaving green spaces throughout the built structures

Functional
As the backbone of Martin Luther King Jr. Park, the facility encourages movement beyond the campus boundaries, promoting health and wellness within Winter Park

Social
Reflect the social diversity within the City of Winter Park by designing flexible spaces that accommodate a myriad of uses and experiences
