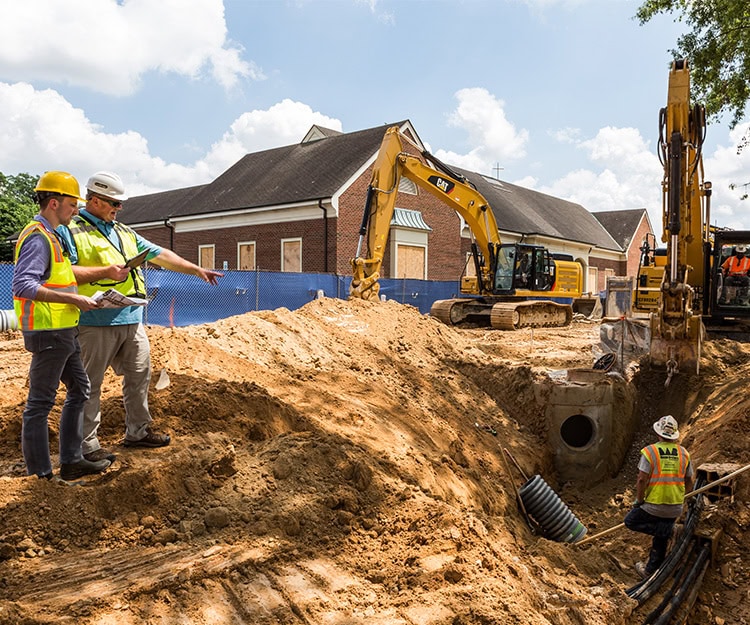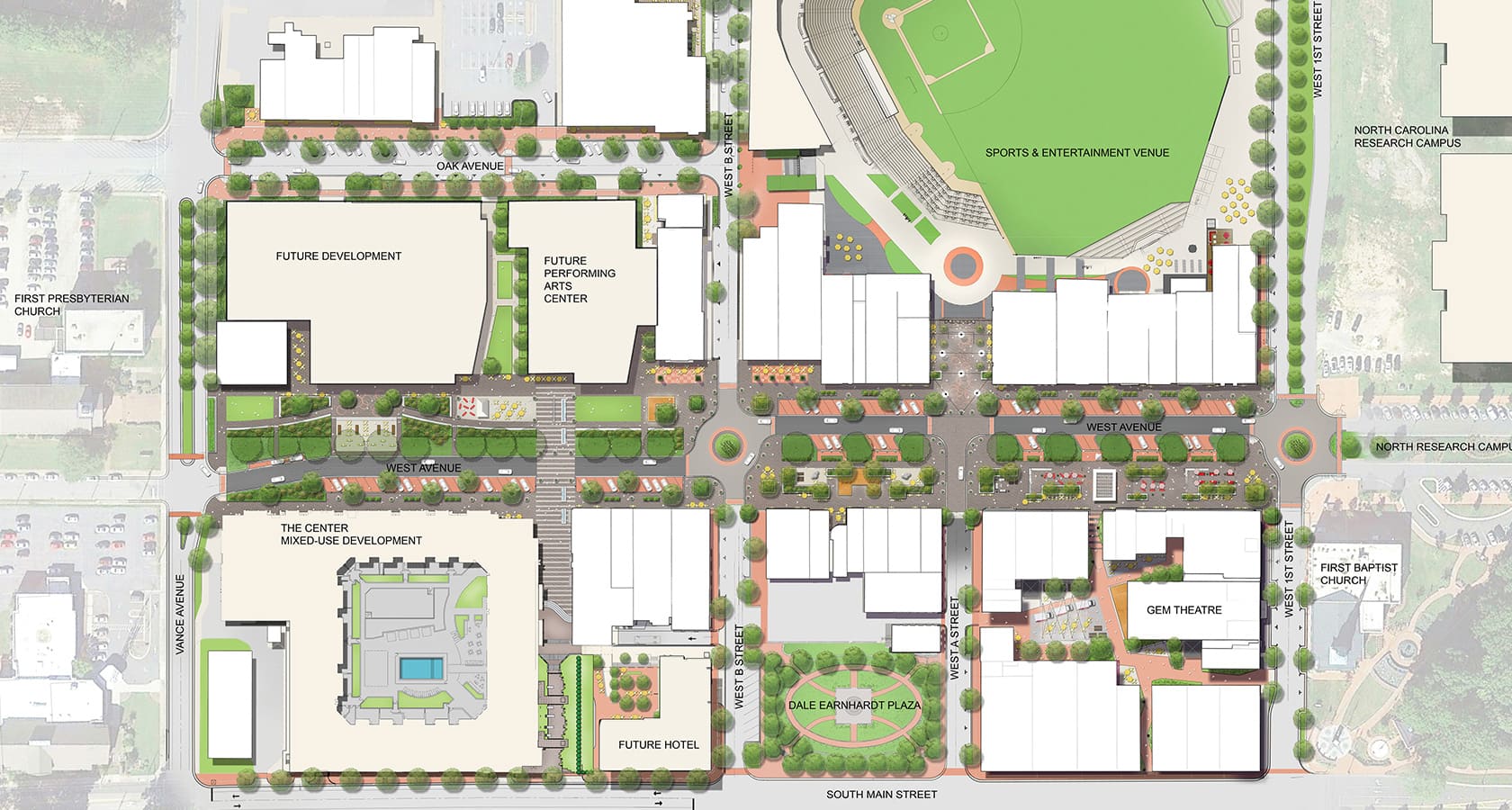Kannapolis, NC
Downtown Kannapolis Infrastructure Improvements
Laying the Foundation for Kannapolis’ Future
status
Ongoing
client
City of Kannapolis
expertise
Public Infrastructure, Public Realm + Open Space
services
Civil Engineering Landscape Architecture Urban Design Master Planning Land Planning


Dynamic Revitalization of an Old Mill Town
Transitioning from a textile manufacturing town to a leader in biotech research, Kannapolis has a bold new vision to revitalize its downtown core – creating a thriving regional destination for commerce and entertainment, and a compelling address to call home.
Once a booming mill town built around the Cannon Mills textile manufacturing company in the early 1900s, the City of Kannapolis languished since the mill’s closure in 2003. With the old mill site now home to the NC Research Campus, a 350-acre biotechnological and health research campus, Kannapolis is seizing the opportunity to reimagine their economy and their future. In 2015, the city purchased 50 acres of downtown property and began a revitalization undertaking to transform this former textile mill town into a community-of-choice within the growing Charlotte region.
As the lead design consultant, LandDesign worked alongside city staff to develop a master plan and vision book for a 15-block area in downtown Kannapolis, and execute infrastructure and streetscape renovations to bring the city’s vision for a connected, vibrant downtown to life. The project scope includes utility infrastructure upgrades, major streetscape improvements, public parks and plazas, mixed use development, and a series of anchor projects that will drive activity in the historic core, including a performing arts center and a sports and entertainment venue.
The recently completed first phase — which included the relocation of the city’s minor league baseball team, the Cannon Ballers, into a ballpark in the heart of downtown — is set to catalyze downtown’s revitalization, creating a walkable arts and entertainment district along West Avenue, the city’s main street. LandDesign’s long-term relationship with the City of Kannapolis — which began in the 1980s with our involvement in the original streetscape planning for West Avenue, establishing the iconic row of oak trees that exist today — uncovered this once-in-a-lifetime opportunity to re-envision a new future for Kannapolis.
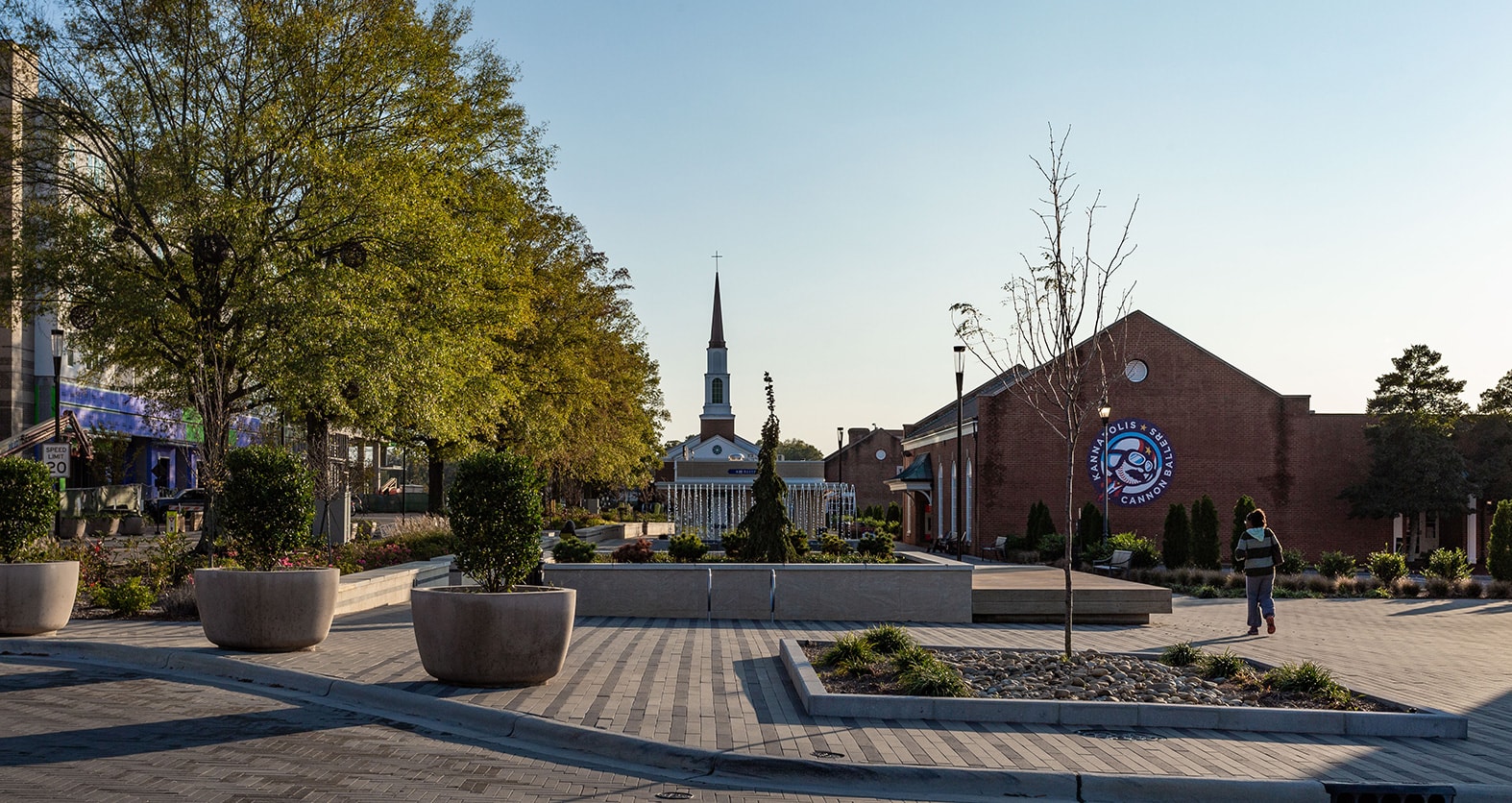
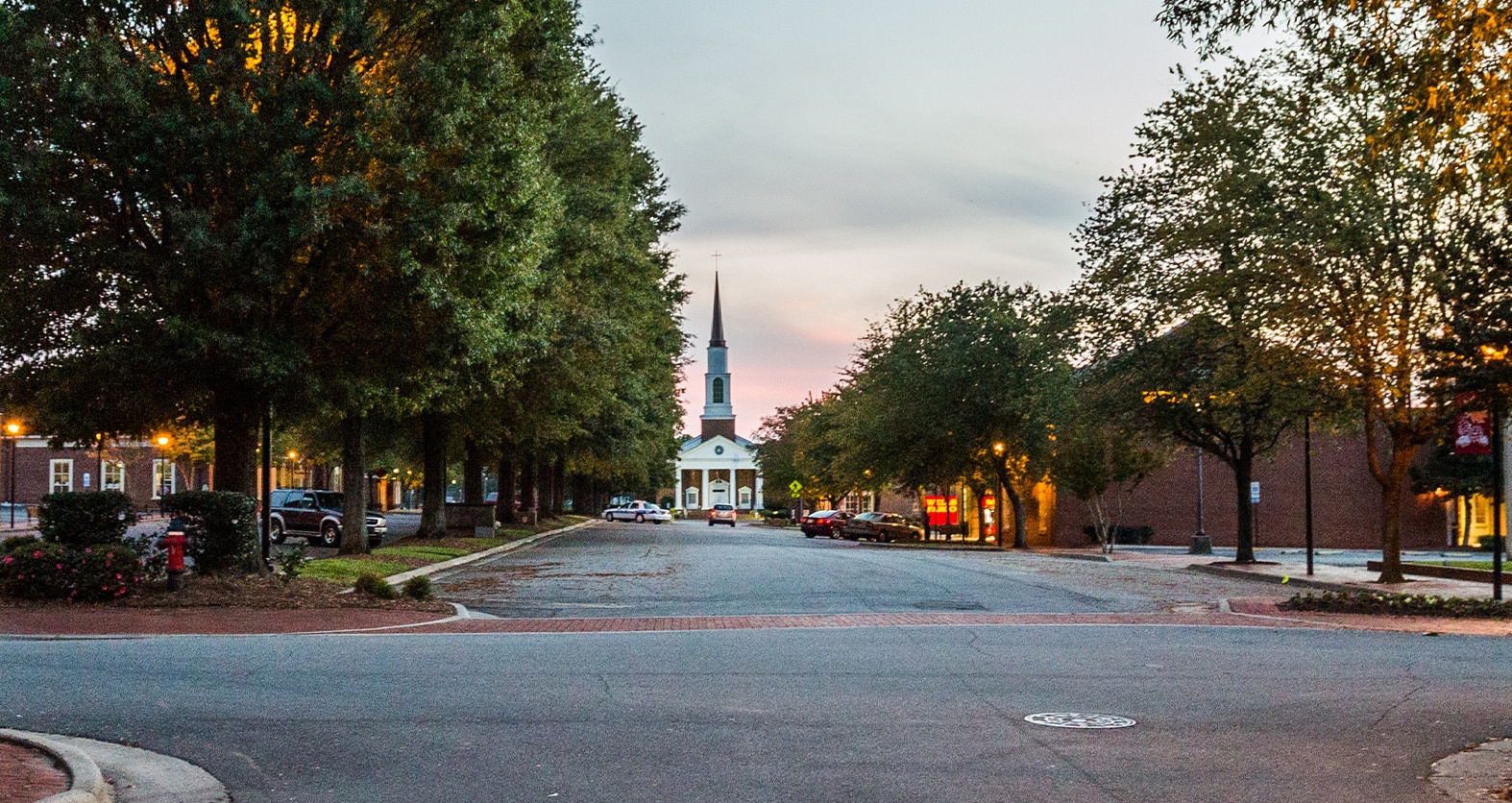
Following the closure of its primary industry, the city faced significant challenges, including rapidly failing infrastructure, which was originally designed to support the mill and its workforce. However, Kannapolis’ proximity to the growing Charlotte region sparked investment among civic leaders who recognized the city’s potential to attract new residents, businesses, and private investment due to its affordability and redevelopment opportunities. To prepare the community for long-term growth and catalyze Downtown, the city worked with LandDesign to overhaul all infrastructure systems along West Avenue.
Downtown’s Vibrant Main Street
At the heart of Downtown Kannapolis is the creation of a signature streetscape and linear park that serve as the main community gathering space. The upgraded infrastructure below supports a series of outdoor rooms that accommodate a variety of programming and open space activation, providing an equity of experience across the length of the streetscape. Learn more about our approach to transforming downtown into a vibrant destination through placemaking and programming.
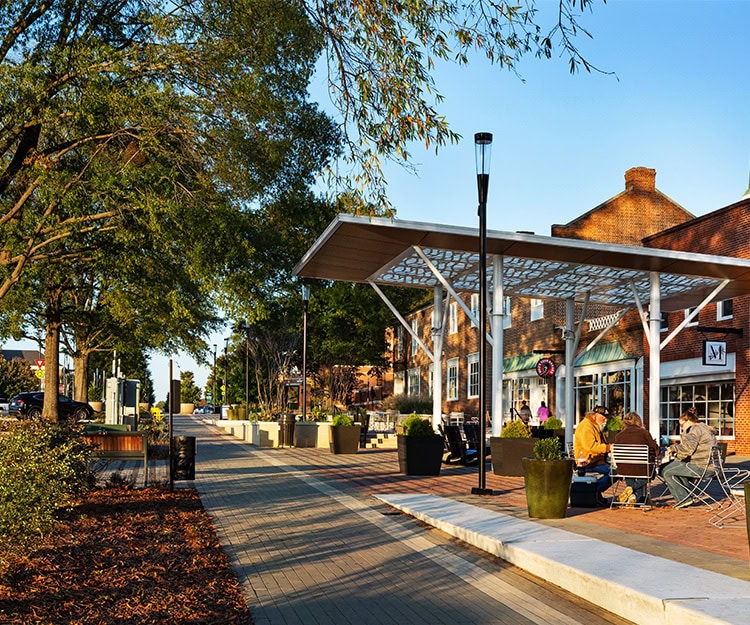
Addressing Outdated and Overloaded Systems
Downtown’s existing infrastructure was rapidly disintegrating, prompting us to bring in various utility consultants to support. The original sewer and stormwater systems, which had been integrated, required separation to improve efficiency and functionality. This necessary overhaul was critical to ensure the long-term viability of the infrastructure.
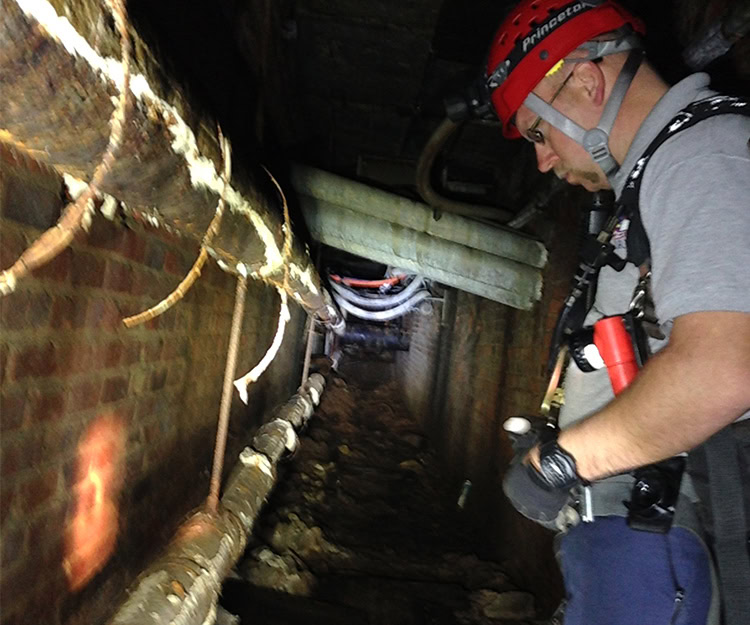
Engineering an Economic Catalyst
A key feature of the redevelopment is the addition of the Atrium Health Ballpark, home to the Kannapolis Cannon Ballers. Building off the LandDesign planned infrastructure, the ballpark required sewer, water, and gas services to be brought to the site. Stormwater was routed from inside the concourse to the public infrastructure which consisted of a structurally designed 20′ manhole. Due to the site being a brownfield, extra erosion control measures had to be taken to keep all excavated dirt within the brownfield boundary as opposed to being hauled off.
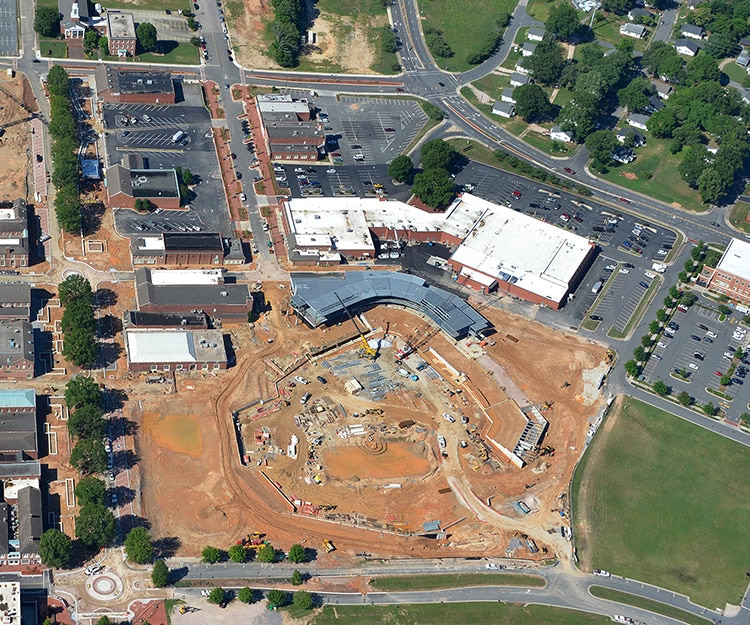
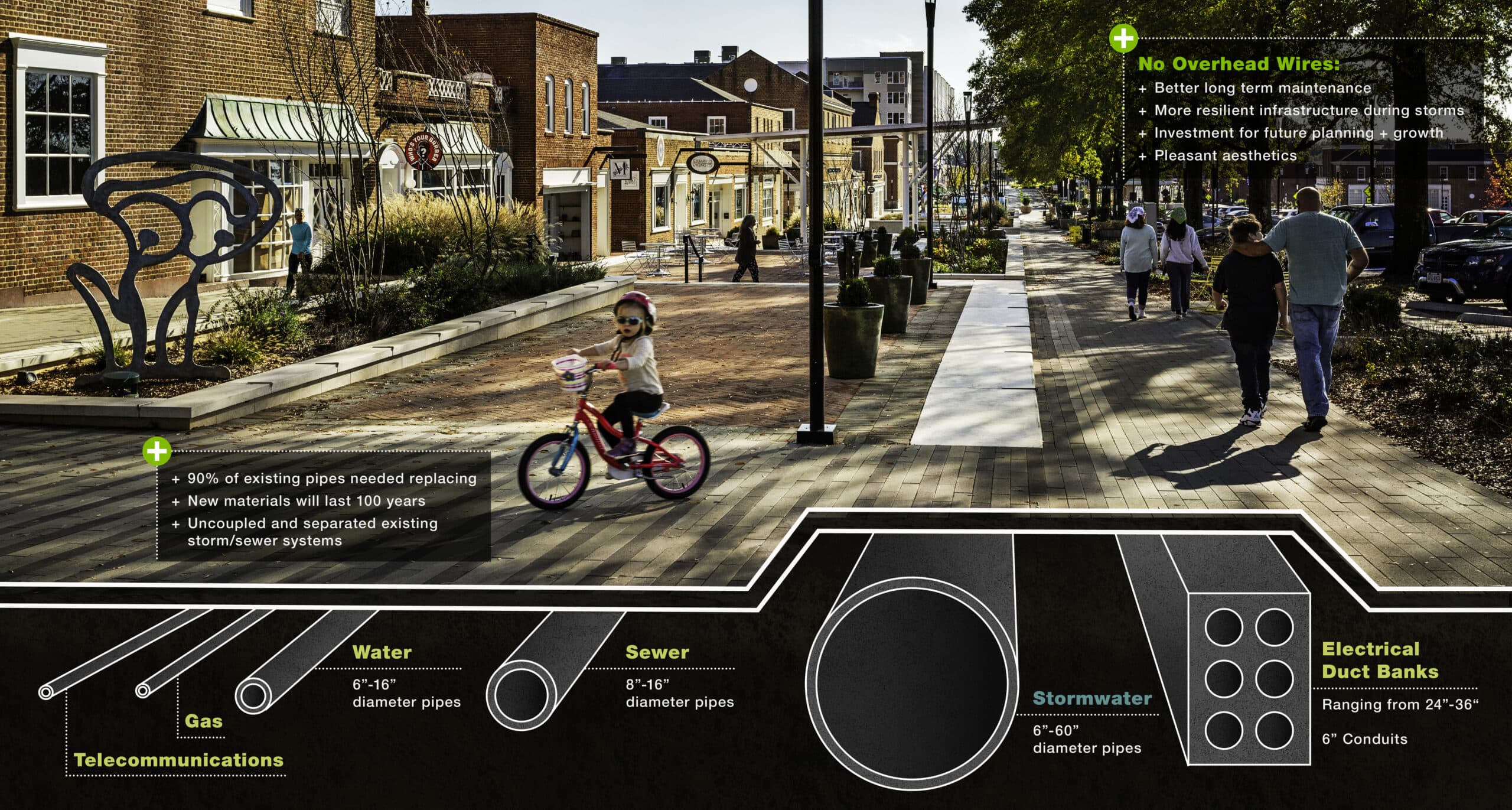
While the most visible piece of the project is the streetscape, the most critical and complex aspect of the project is the infrastructure beneath the surface. To ensure the long-term economic vitality of the downtown core, a significant investment in transportation and utility improvements was needed. LandDesign’s multi-disciplinary team worked closely with the city to creatively integrate functional yet attractive infrastructure enhancements to provide a high quality of life for downtown Kannapolis residents and businesses. These improvements — including water, sewer, natural gas, electricity, stormwater, and WiFi lines — allows the downtown to expand, change, and grow over the next several decades. However, they also increased the intricacy of the project, requiring additional coordination to design, engineer, and plan for.
Prioritize the Pedestrian Experience
The 200′ right-of-way on West Avenue strategically redistributes land from vehicle to pedestrian use, significantly enhancing connectivity and functionality of the streetscape. The introduction of a road diet and repositioning of the roadway elements has effectively promoted safe pedestrian activities along the linear open space while maintaining parking options and traffic flow.
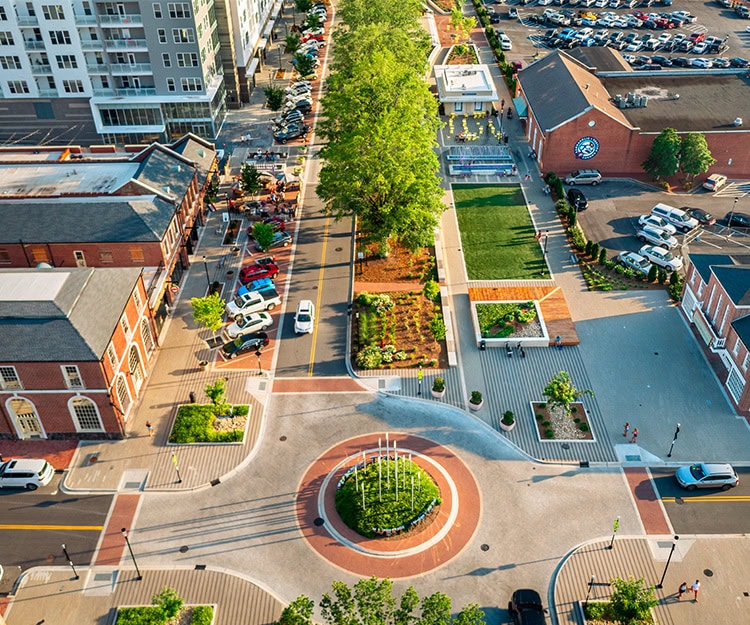
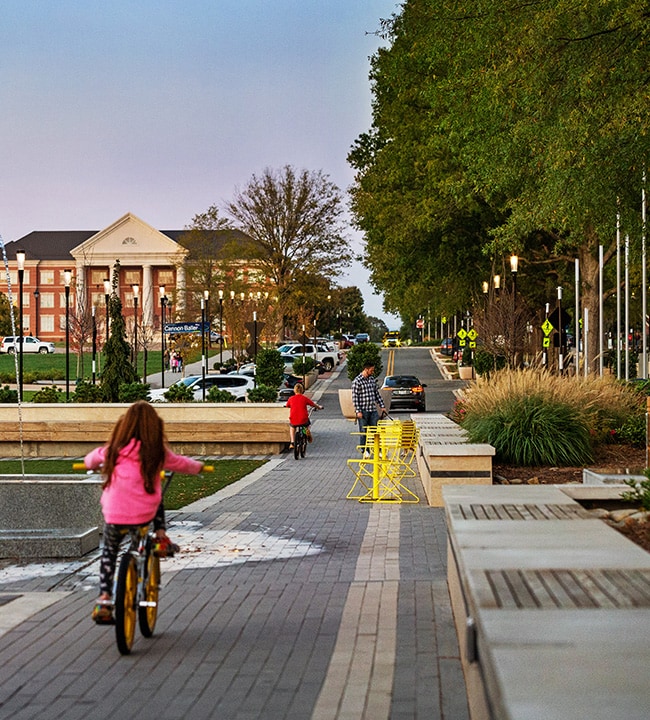
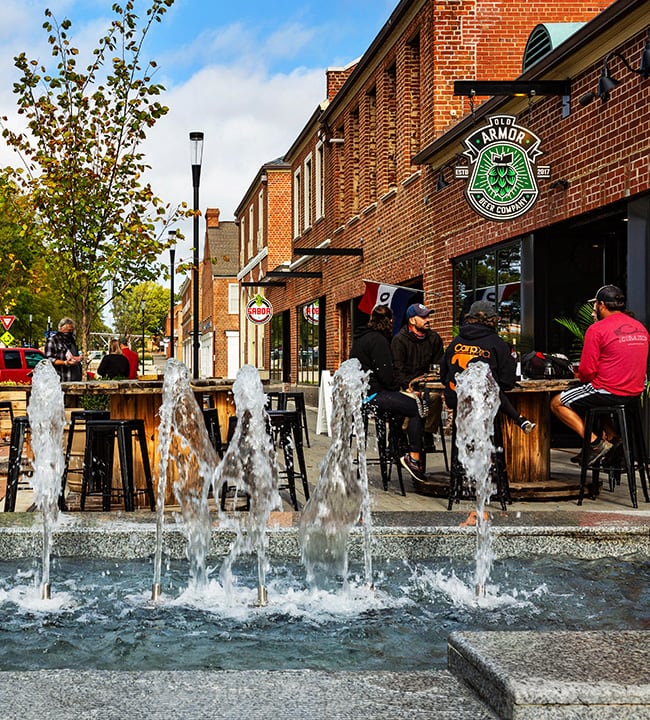
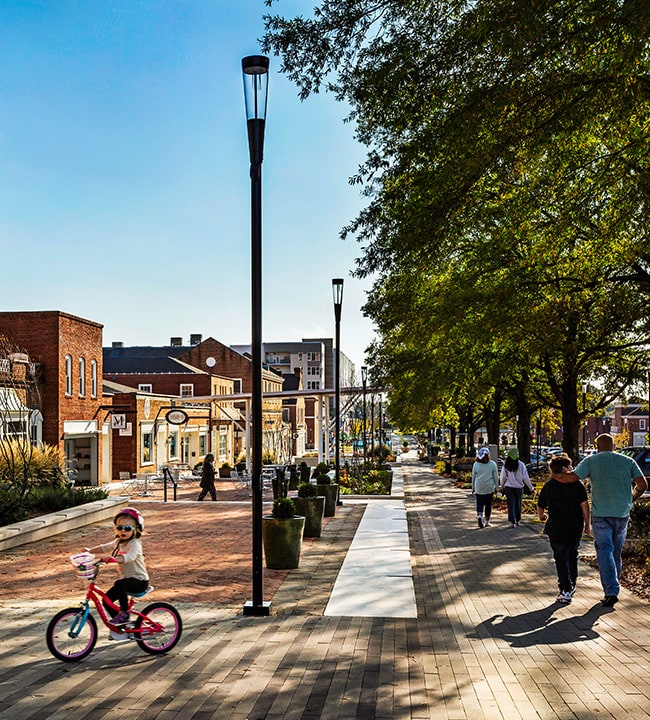
Physical
Respect the historic integrity of downtown Kannapolis, leveraging existing assets – such as landmark buildings and mature oak trees – to evoke an established presence in the new downtown
Functional
Identify the ideal mix of uses and anchor tenants the downtown can support, right-sizing the scale of development to create a mixed use district that attracts diverse users and maintains the main street feel
Social
Activate the pedestrian environment with a vibrant linear park along West Avenue that creates a memorable and authentic experience, cultivates new traditions, and attracts a multi-generational community

Physical
Respect the historic integrity of downtown Kannapolis, leveraging existing assets – such as landmark buildings and mature oak trees – to evoke an established presence in the new downtown

Functional
Identify the ideal mix of uses and anchor tenants the downtown can support, right-sizing the scale of development to create a mixed use district that attracts diverse users and maintains the main street feel

Social
Activate the pedestrian environment with a vibrant linear park along West Avenue that creates a memorable and authentic experience, cultivates new traditions, and attracts a multi-generational community
Dive Deeper
Ready to dive deeper into the details? Check out this episode of Pragmatic Visions where LandDesign Partners Ray Waugh and Nate Doolittle share the visionary partnerships, forward-thinking infrastructure solutions, and multi-generational approach to the project that resulted in a new standard for small town revitalization efforts.
