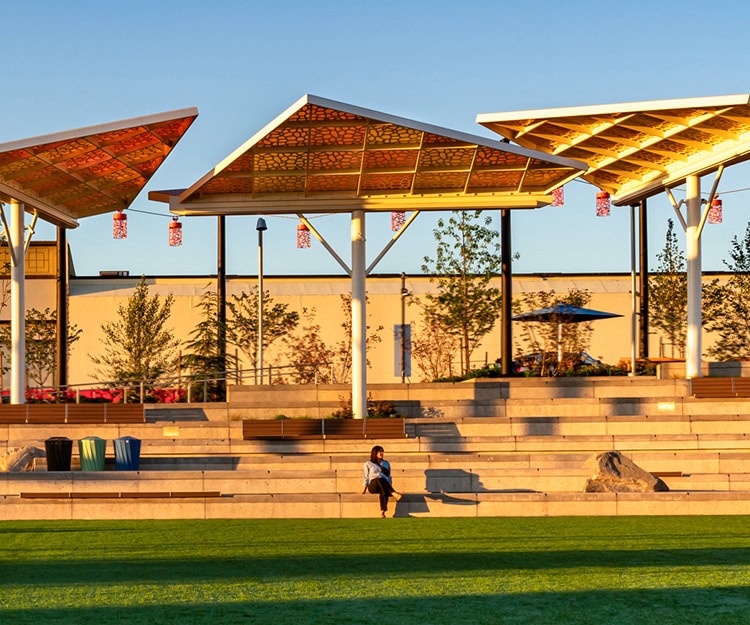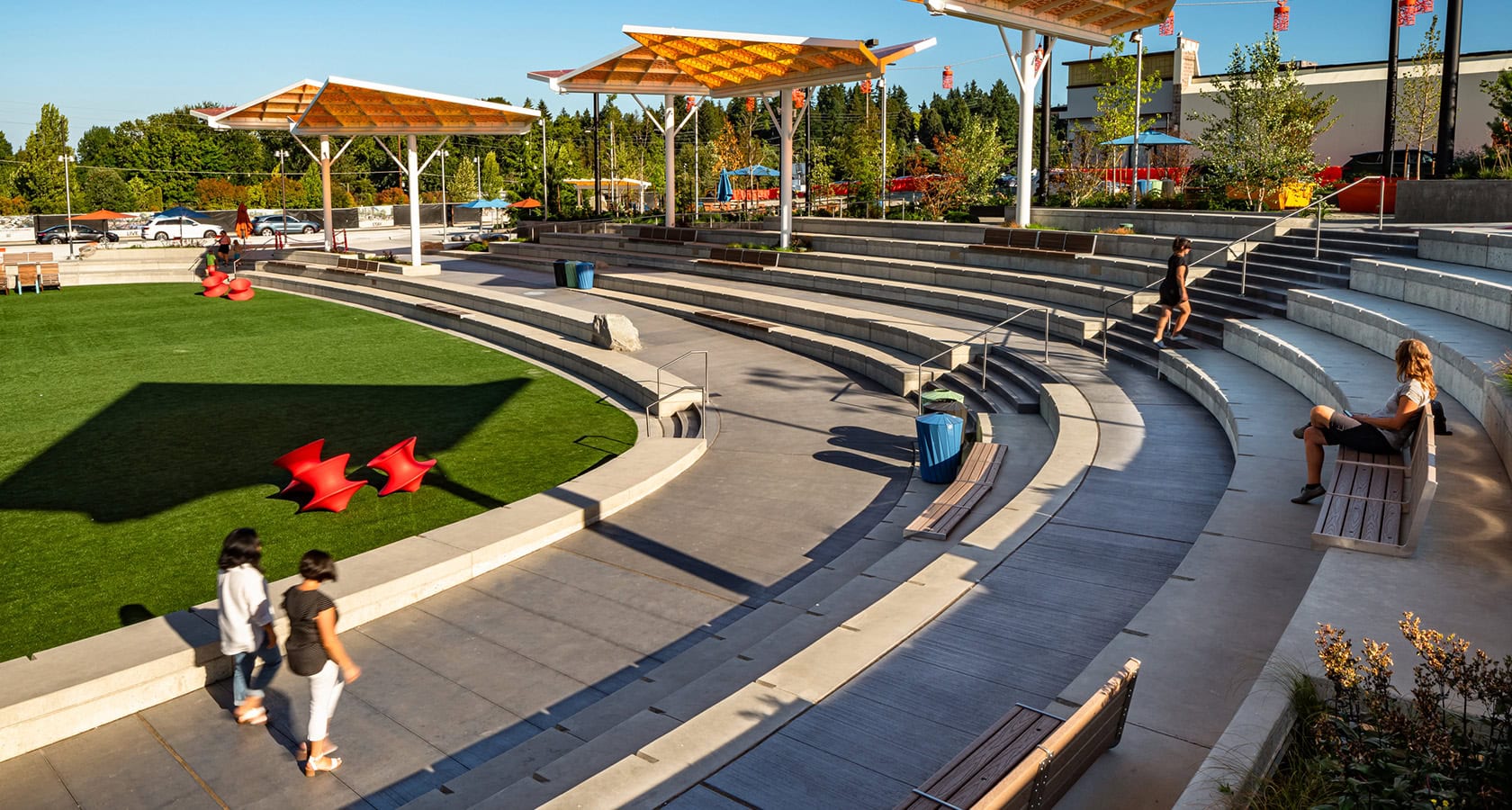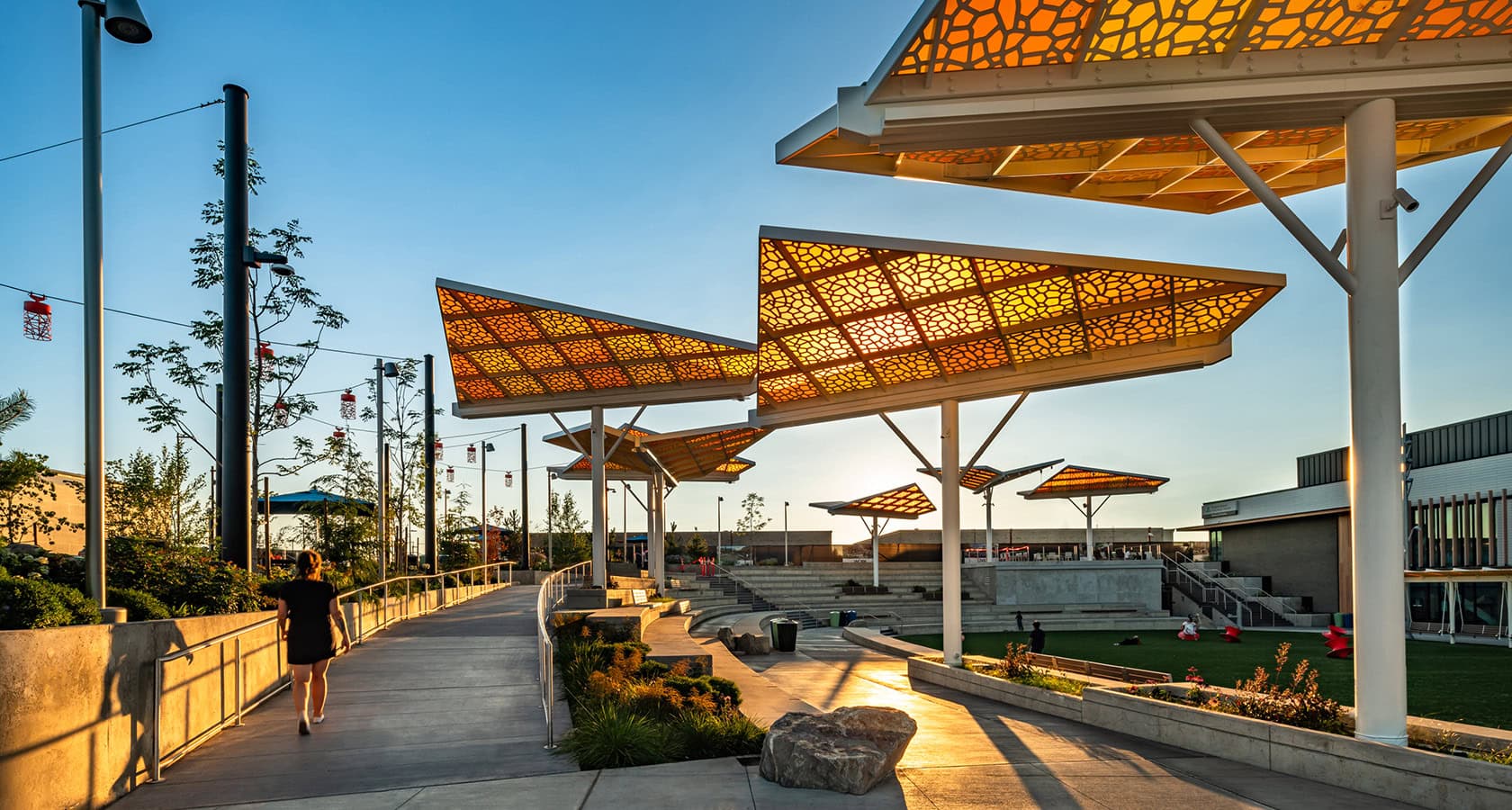Seattle, WA
Northgate Station Central Park
A New Park to Strengthen Community Bonds
status
Completed 2023
client
Simon Property Group
expertise
Public Infrastructure, Public Realm + Open Space
services
Landscape Architecture Urban Design

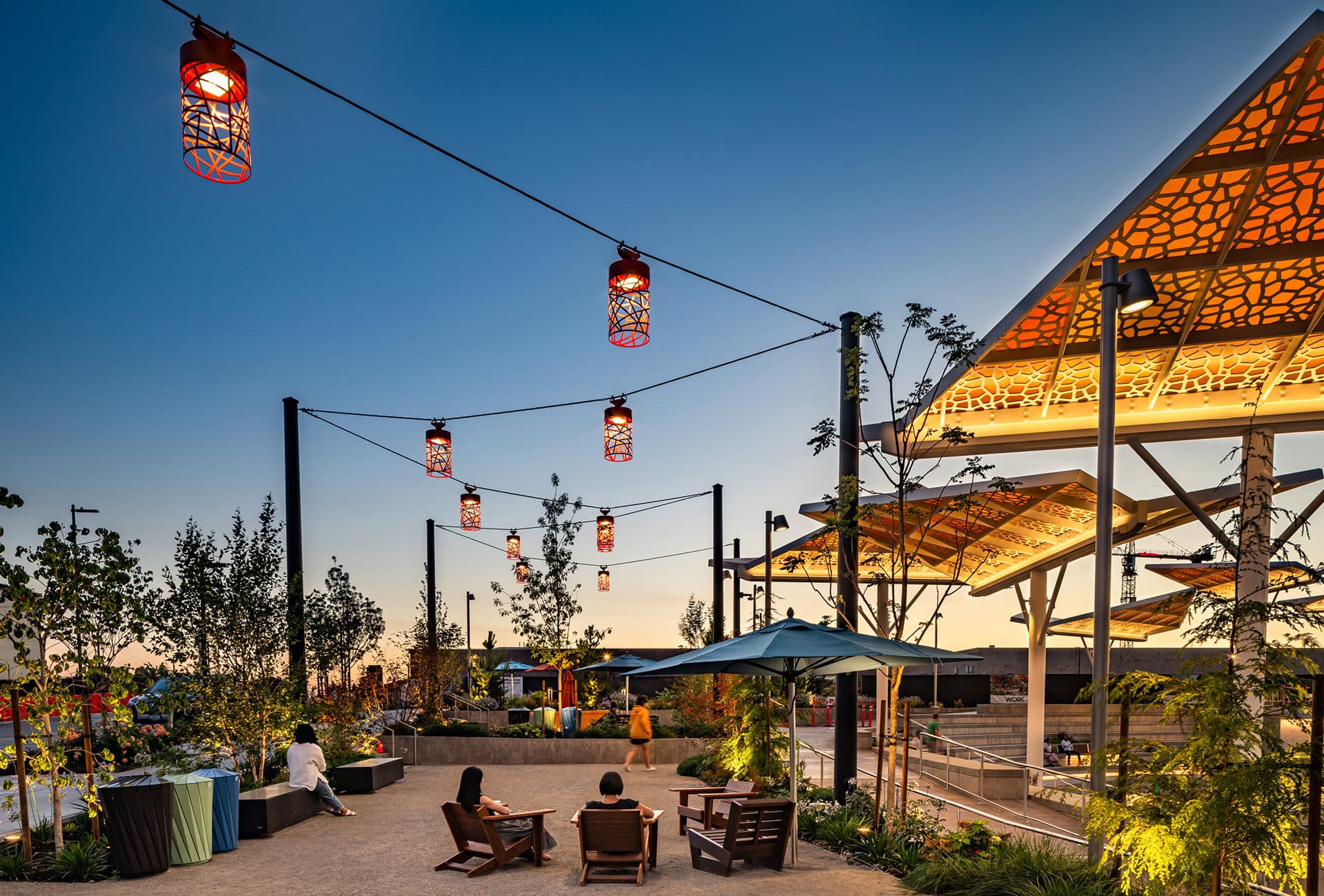
A Core Open Space for Community
Central Park at Northgate Station fills a void in the local park system and transforms the site with diverse pedestrian-scale experiences, creating shared social encounters that form community connections.
On the grounds of the former Northgate Mall in Seattle, a local destination since 1950, legacy is renewed with new open space: Northgate Station’s Central Park. The 1.2-acre park is at the center of the planned Northgate Station mixed-use development and fills a significant gap in Seattle’s open space network. Among the features are an expansive synthetic turf lawn for flexible programming; amphitheater seating providing optimal views of performances; custom canopy structures that double as rainwater collection devices; and colorful furniture for a vibrant foundation to the park environment throughout the seasons.
LandDesign joined the project team at the design documentation phase to carry out the vision through documentation, material specification, and contractor selection and coordination. Our services continued through construction documentation and project completion while overcoming supply chain and cost challenges that threatened the viability of the park.
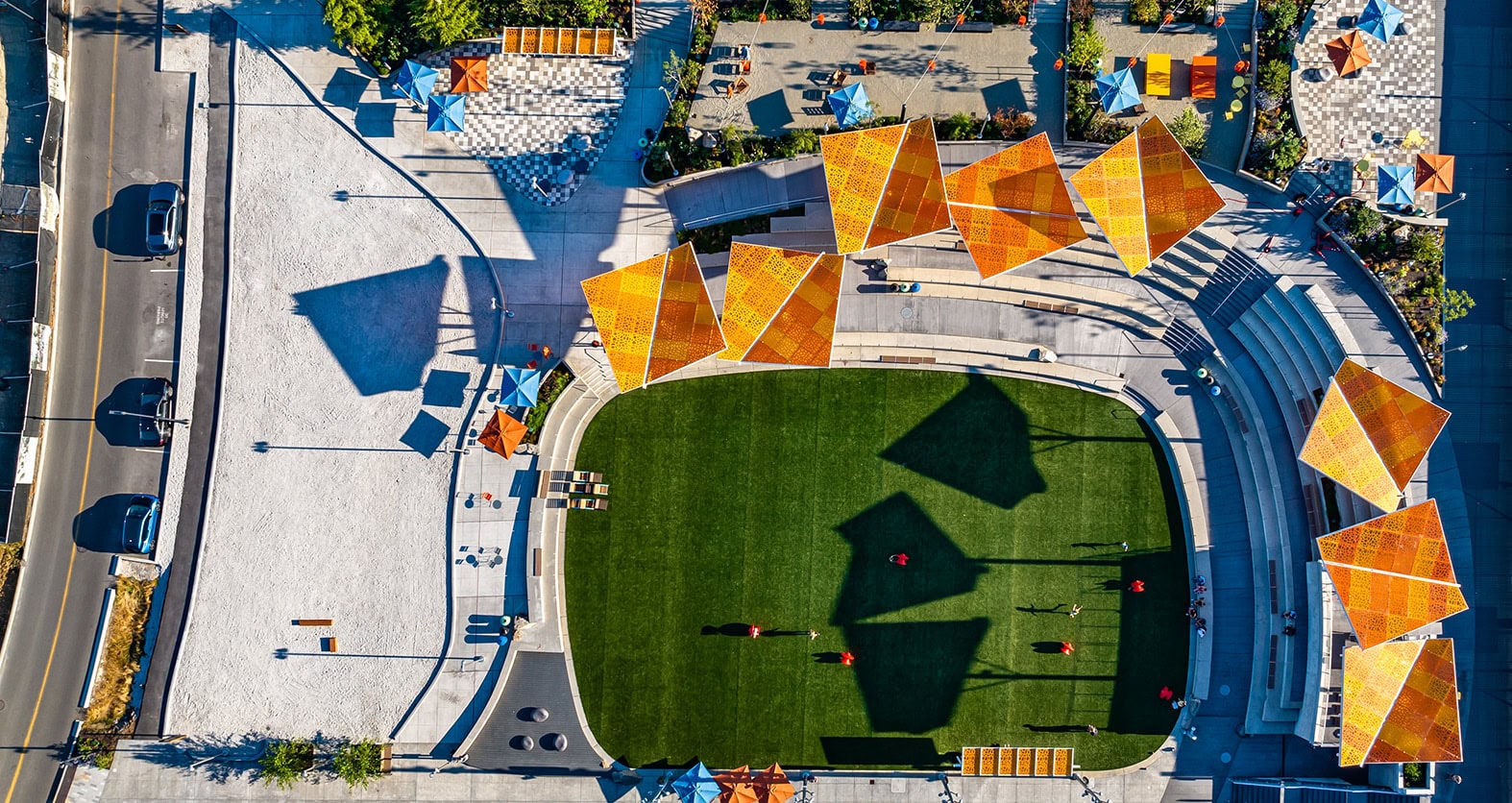
Central Park has already become an epicenter for community recreation, both athletic and leisure, and is to be an anchor to the mixed-use development replacing the outdated Northgate Mall. The site was converted from a superblock shopping mall, that served the community as a gathering point for several decades before falling out of favor, to a dynamic hub of activity with diverse pedestrian-oriented experiences renewing the desire to gather there again. The park is designed to cultivate intimate encounters and host collective experiences through passive engagement and year-round programming.
The park, along with the adjacent NHL Kraken Community Iceplex, is a catalyst for development that is celebrated by the community as their new place to come together.
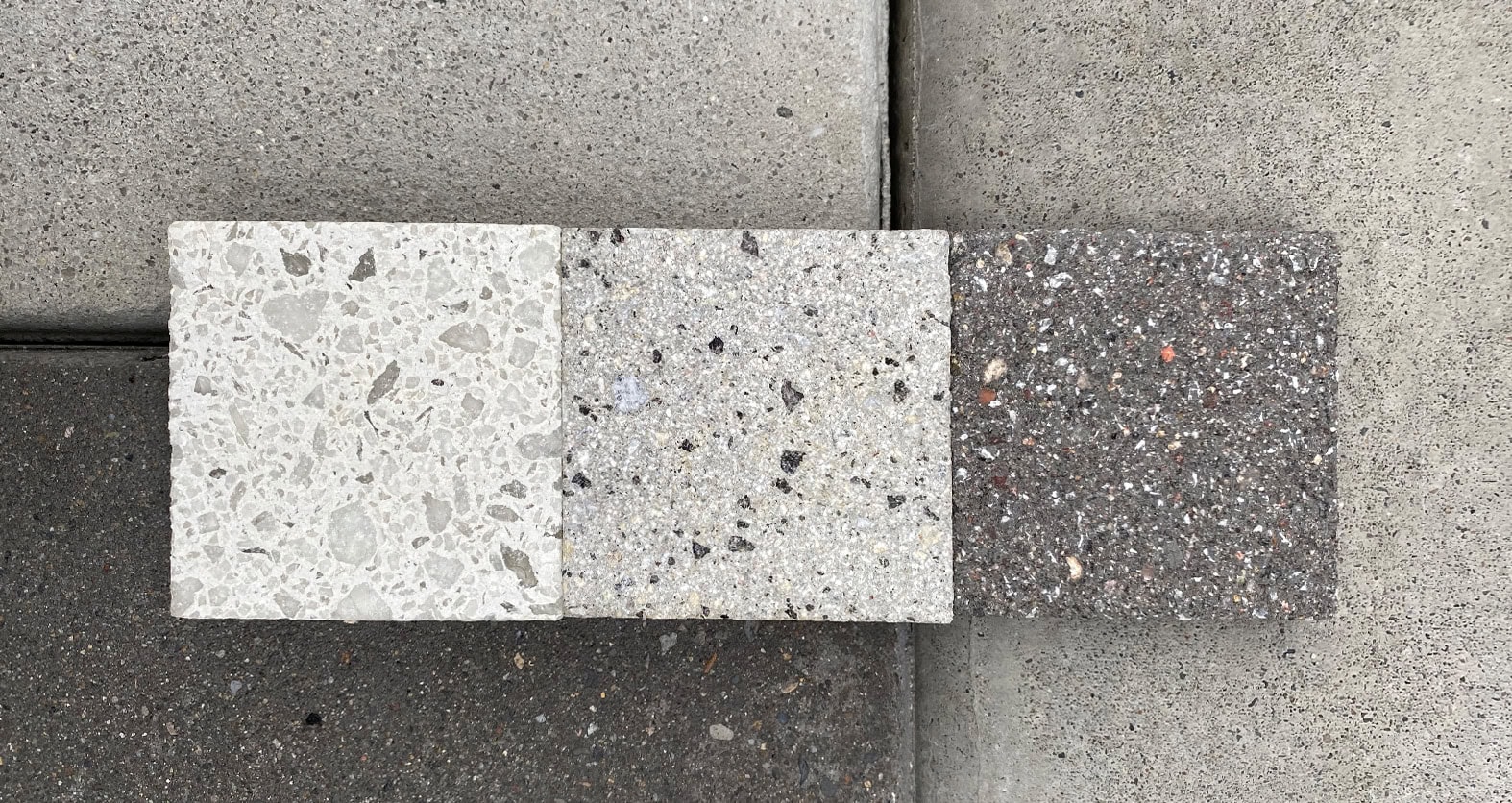
From custom shade canopies to modified catenary lights, every detail of the design was carefully directed to support the vision for the park. The Covid-19 pandemic caused a major disruption in the hard goods supply chain forcing the use of alternate solutions when the original specifications became cost-prohibitive — the desired concrete color being one of them. The design team toured places across Seattle to source locally available concrete materials and craftsmen to ensure the vision could carry on.
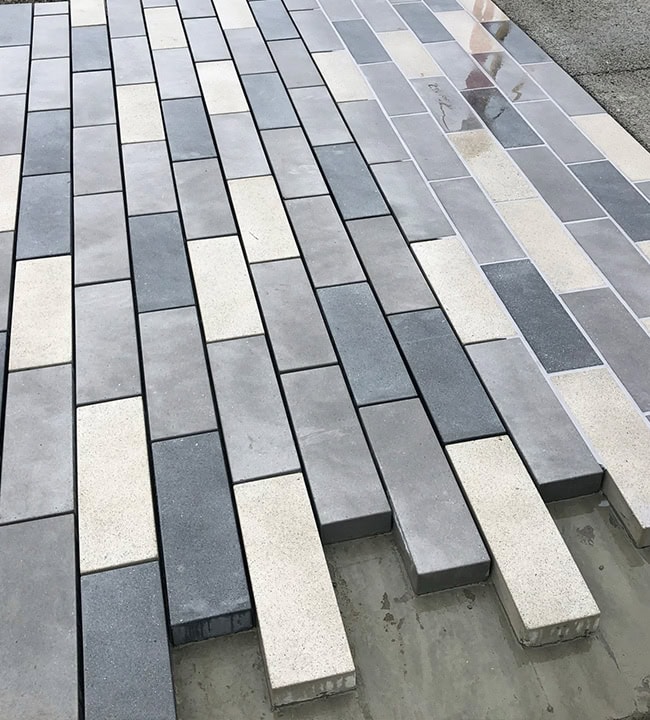
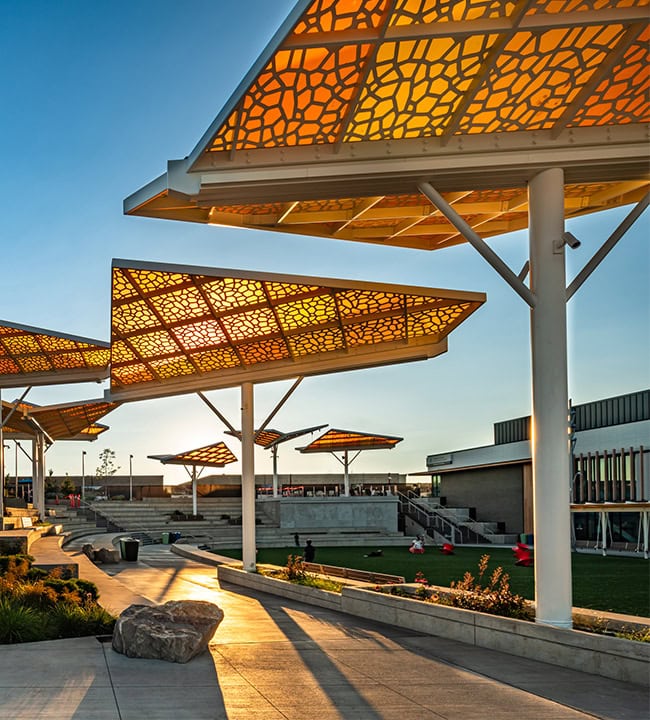
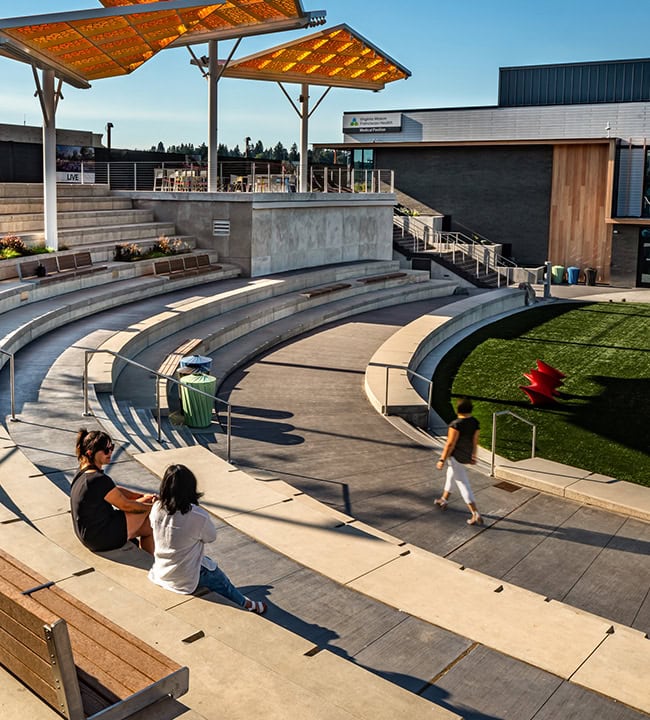
Physical
Employ material continuity to blur the edges of the park into the surrounding development
Functional
Inhibit material weathering by integrating creative stormwater collection and management solutions
Social
Restore a community gathering hub with accessible spaces for flexible programming

Physical
Employ material continuity to blur the edges of the park into the surrounding development

Functional
Inhibit material weathering by integrating creative stormwater collection and management solutions

Social
Restore a community gathering hub with accessible spaces for flexible programming
Part of a Larger Plan
Central Park nearly doubles the required Green Factor Score and manages Seattle’s fall-winter-spring moisture in innovative ways, promoting sustainable design.
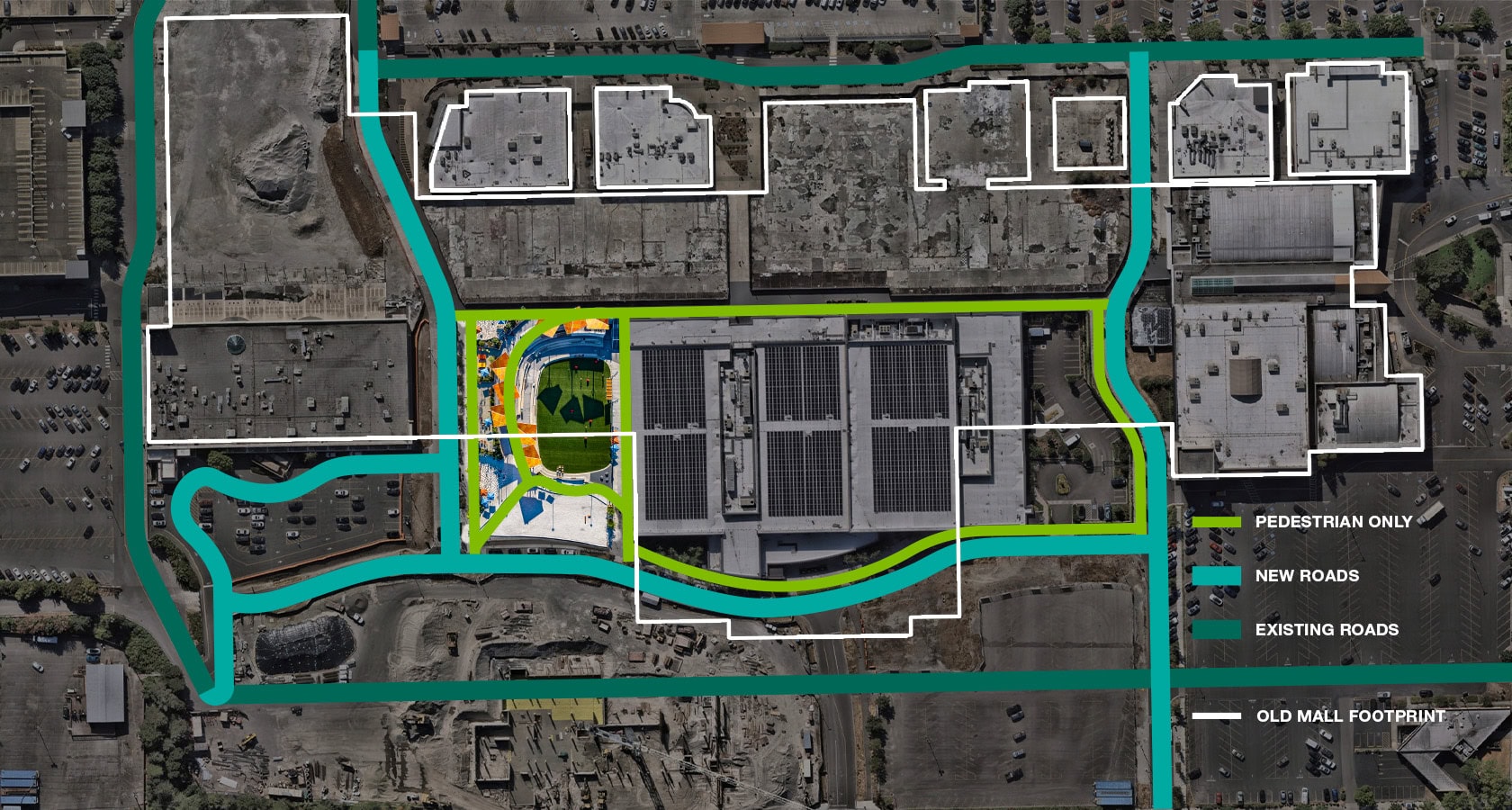
It’s Raining but the Concrete Is Still Pouring
Rain and moisture being a constant consideration in northwest Washington leads to challenging material selection and water management solutions. The park design incorporates pervious paving and creative stormwater runoff collection into an underground vault below the activity lawn. Custom shade canopies sprinkled across the site channel rainwater into bioretention basins installed around their bases.
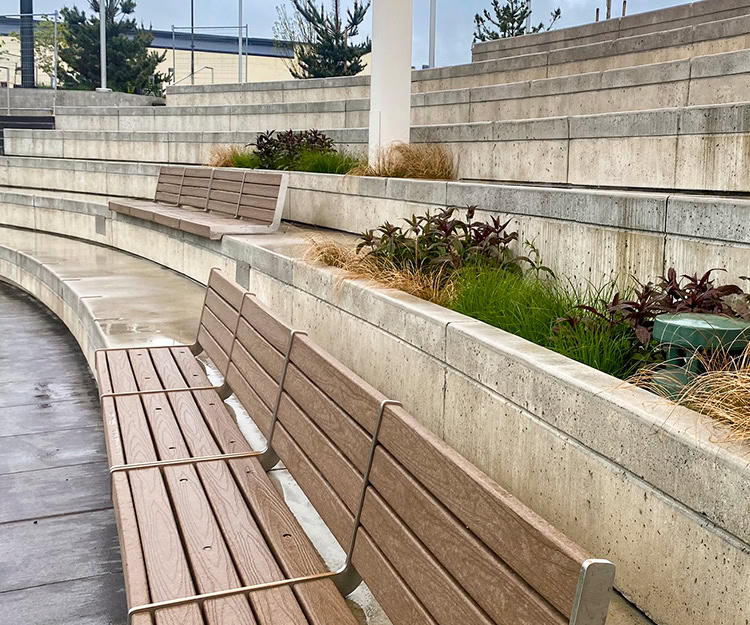
No Detail Went Untouched
Much of the park elements were custom designed or selected for the park. Weather sealant and anti-graffiti coating is applied to carefully detailed concrete and natural boulders placed across the site to preserve appearance in heavy weather and high-use conditions.
