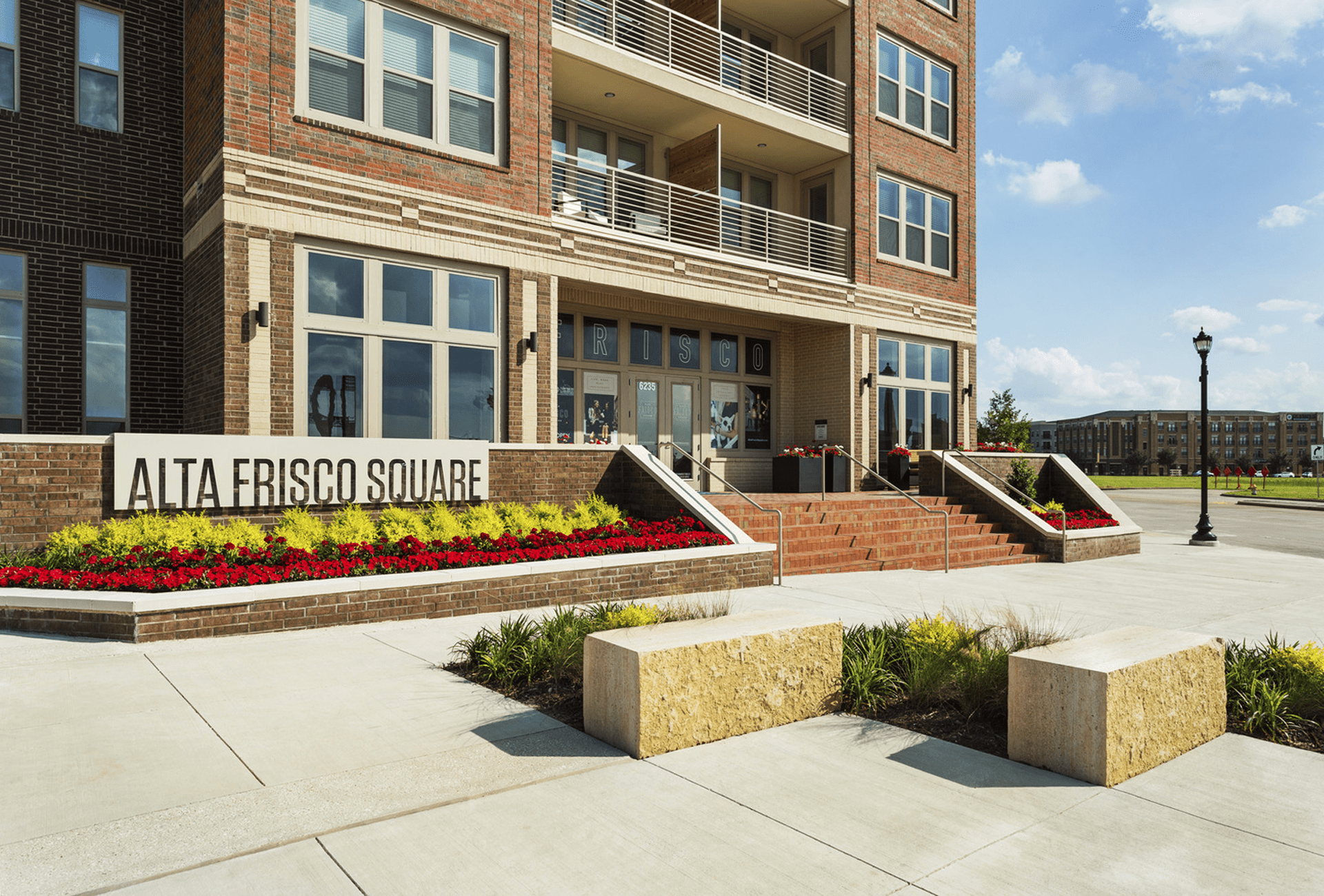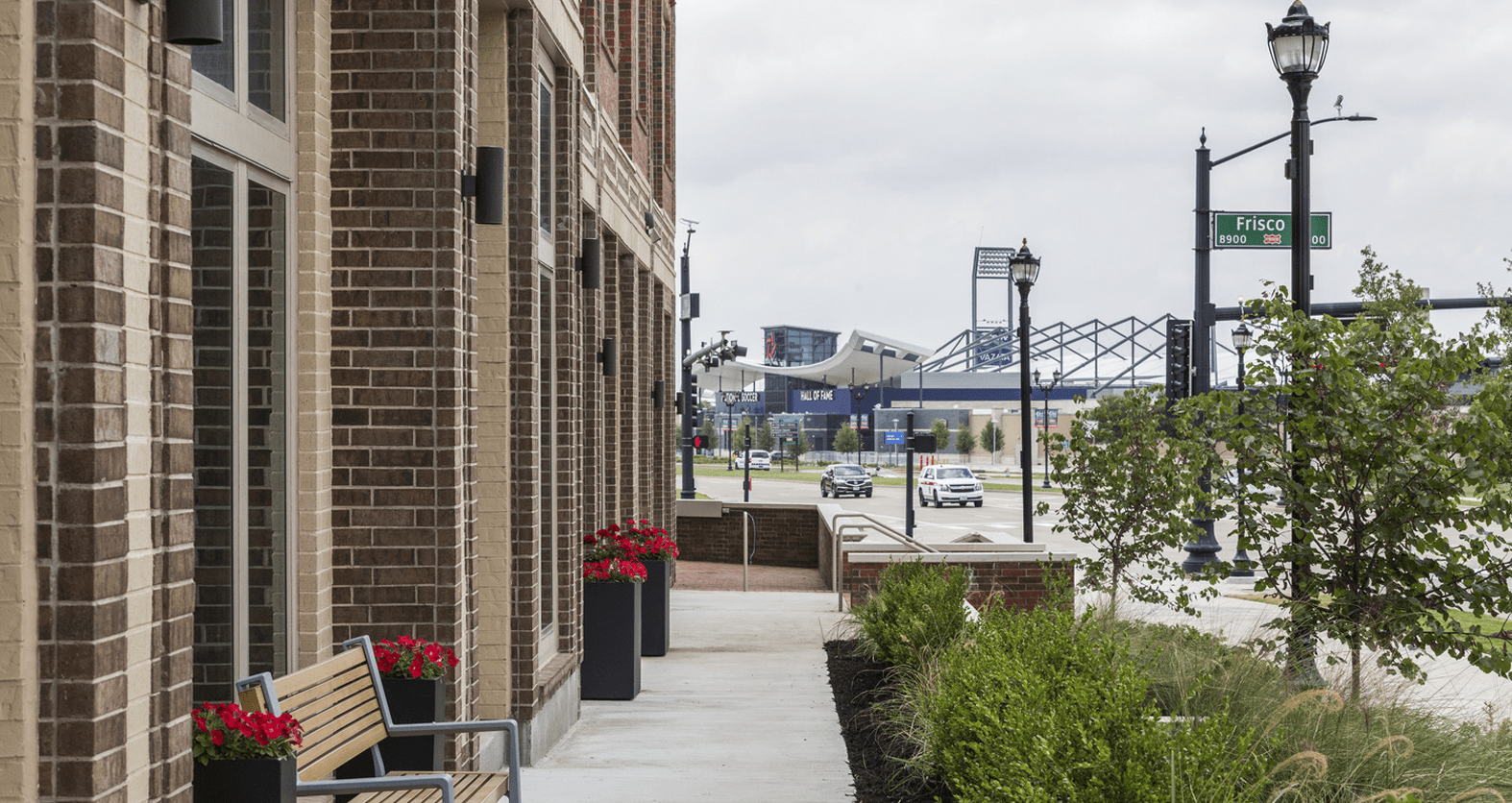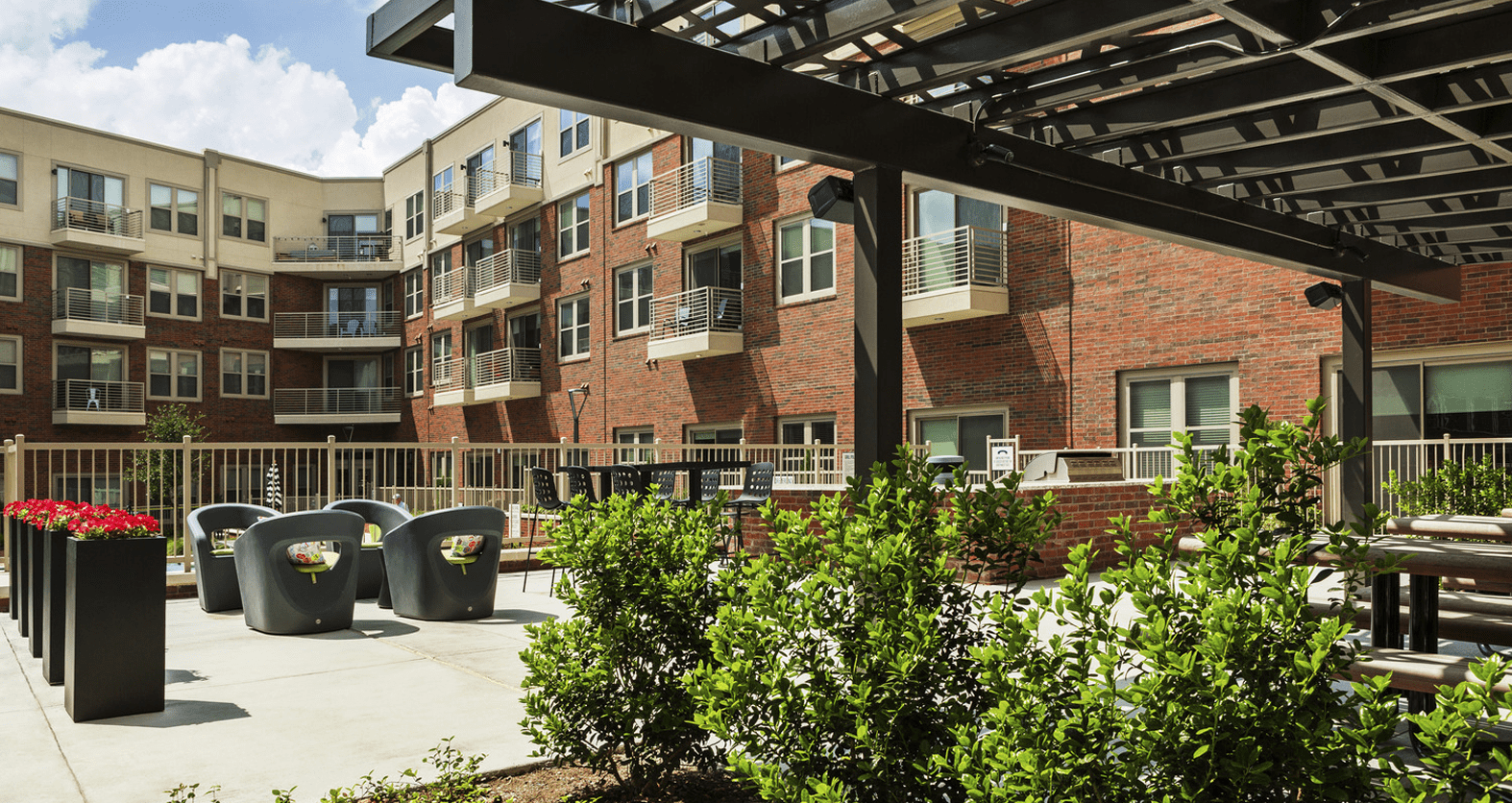Frisco, TX
Alta Frisco Square
Stylish Living at the Core of Frisco, Texas
status
Completed 2019
client
Wood Partners
expertise
Residential
services
Landscape Architecture


Reimagining the Frisco Experience
High-end amenities, adaptable ground floor units, and streetscapes evolving with the demand for housing in Frisco, a suburb experiencing significant development interest in Dallas as the area continues to build more urban spaces.
The Dallas metro area has seen a near 1.5 percent population growth since 2019 and is predicted to continue this path for the next decade. This unprecedented expansion means that Dallas must cater to its new residents’ needs. Walkable dining and entertainment are just one among many things that young professionals arriving to their new home in Dallas desire.
Alta Frisco Square was built as the definitive residence for young professionals working downtown. Easy access to the Dallas North Tollway, being surrounded by popular food spots, and being on the same street as the FC Dallas soccer stadium makes it a hot commodity in the market.
Amenities throughout the site are influenced by adaptability, sustainability, and creating a comfortable environment. The ground floor, currently occupied by residents, is designed to accommodate small businesses and retail spaces depending on demand. Limestone is a unifying element for materials used on site, adding to the natural setting which is enhanced by a rain garden full of native plants that is irrigated with rain runoff roof visibly traveling from the roof through trench drains. The courtyard features a deck furnished with chic outdoor rooms and overlooks a resort-style pool — all factors that contribute to the idea of a stylish home.

Staying true to the historical charm of the area while bringing out a sense of uniqueness was pivotal to the design. Making residents feel like they were in a cozy abode within the urban core of Frisco was the overarching vision that guided the process.
During design and development, the project site remained somewhat isolated, mostly surrounded by empty lots awaiting their own infill development. The intent to seamlessly connect to surrounding destinations, just a block or two away, influenced the streetscape design and material selection, unifying the district with historically influenced materials while separating Alta Frisco Square with tasteful, modern accents. A complex, exposed rain garden system and limestone sculptural features add finer details to this luxury development.

Significant grade change within the site provided designers an opportunity to magnify necessary structural walls and capitalize on the resulting viewpoints within the final design. To emphasize the center common area as a true gathering place, our team considered how residents would ideally want to use that central space.
A large entertainment deck overlooks the pool, held by a wall dressed in high-end planters and integrated waterspouts. The spouts act as fountains, creating a sense of movement and presence on the water even when the pool is unoccupied. This design consistency adds to the feeling of a more living, interactive space reflective of the city it resides within.

