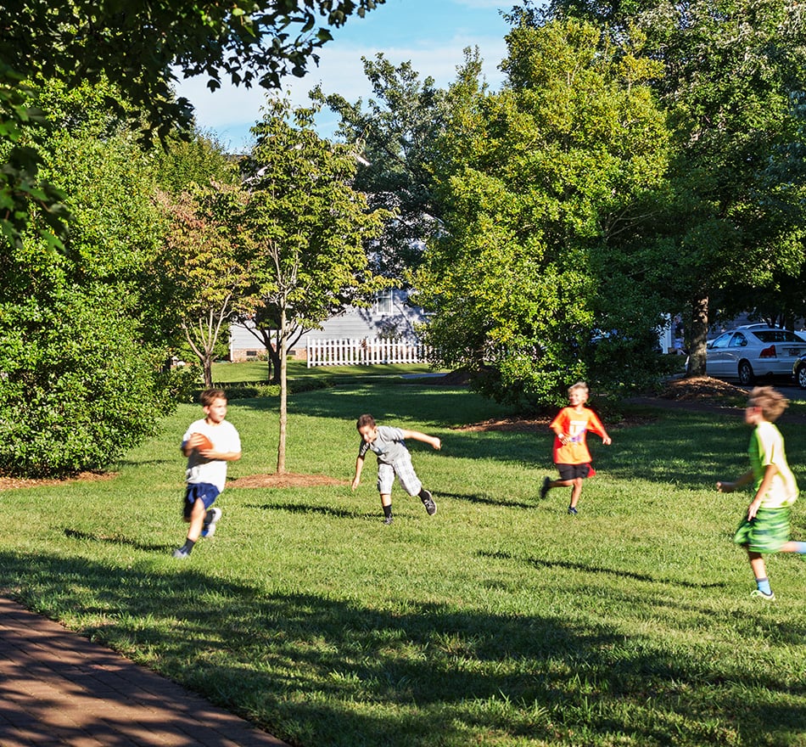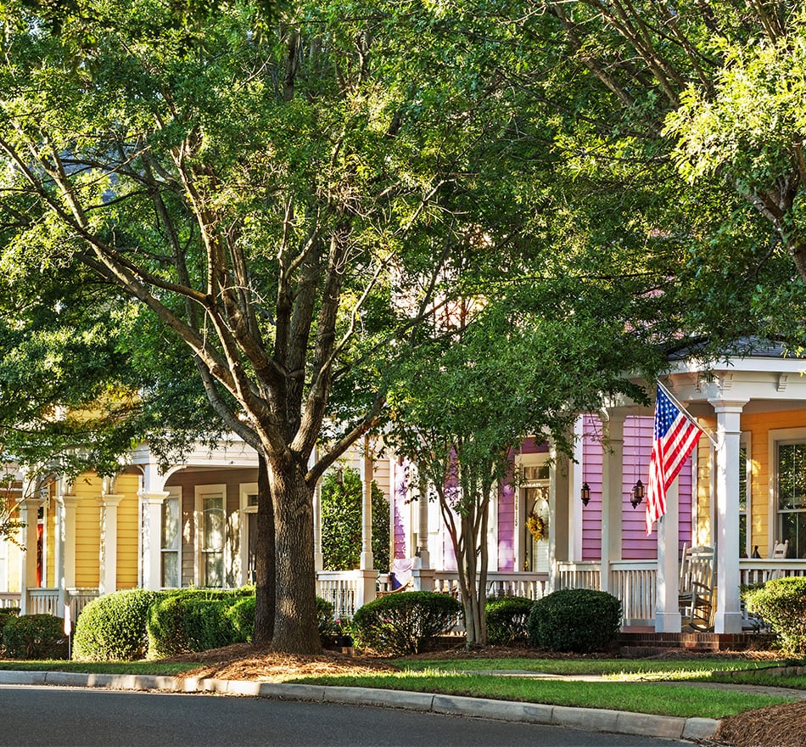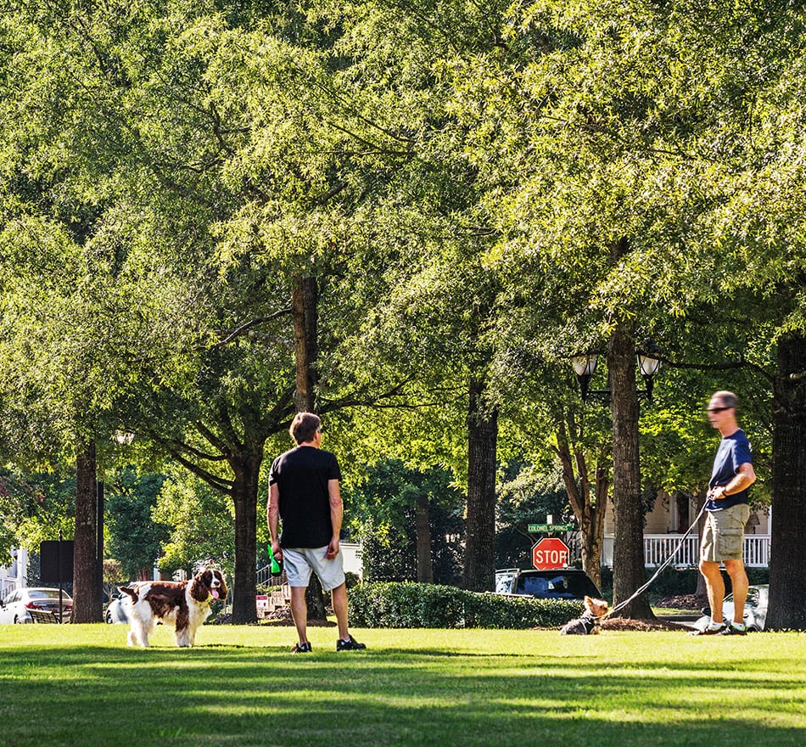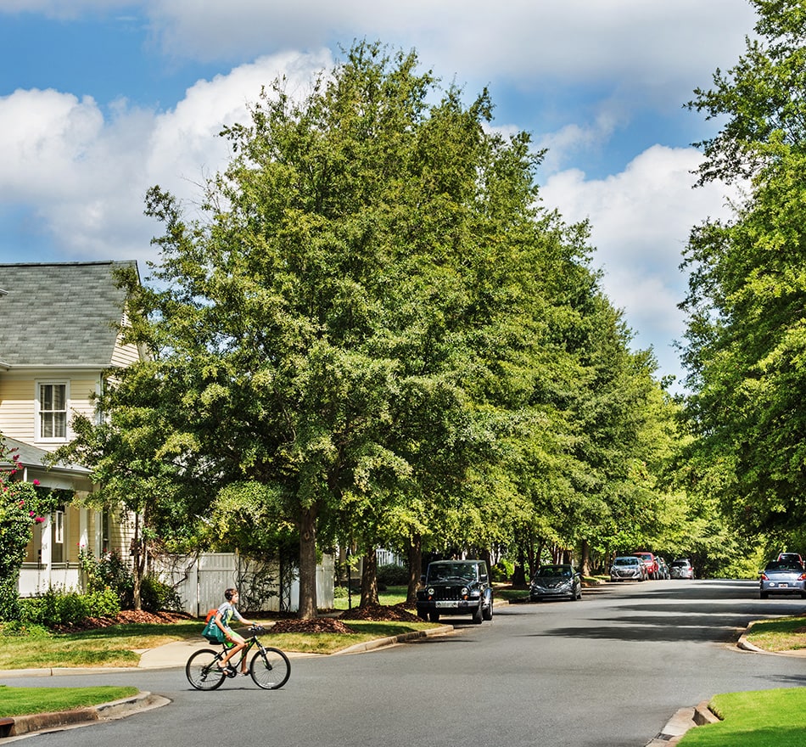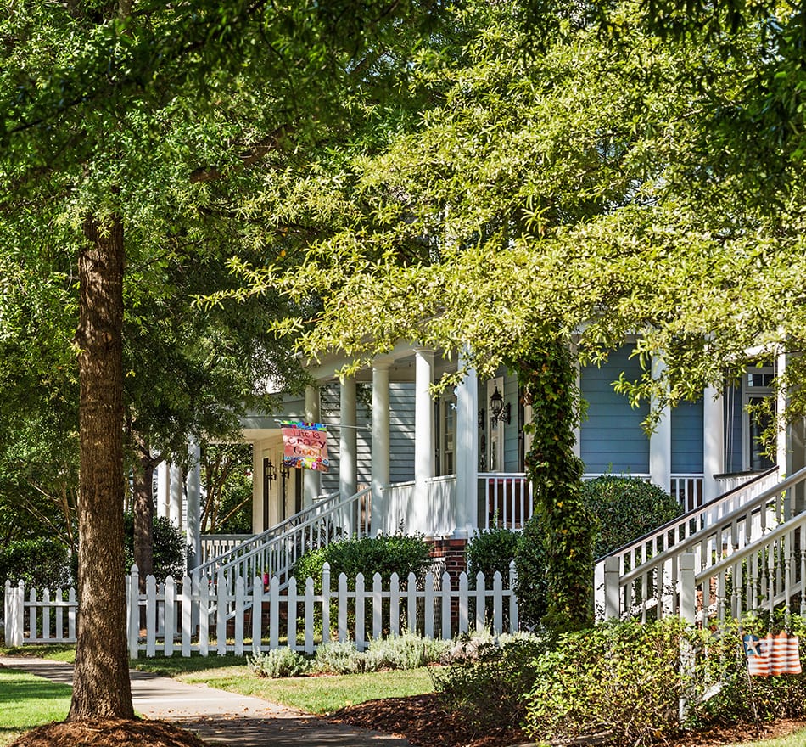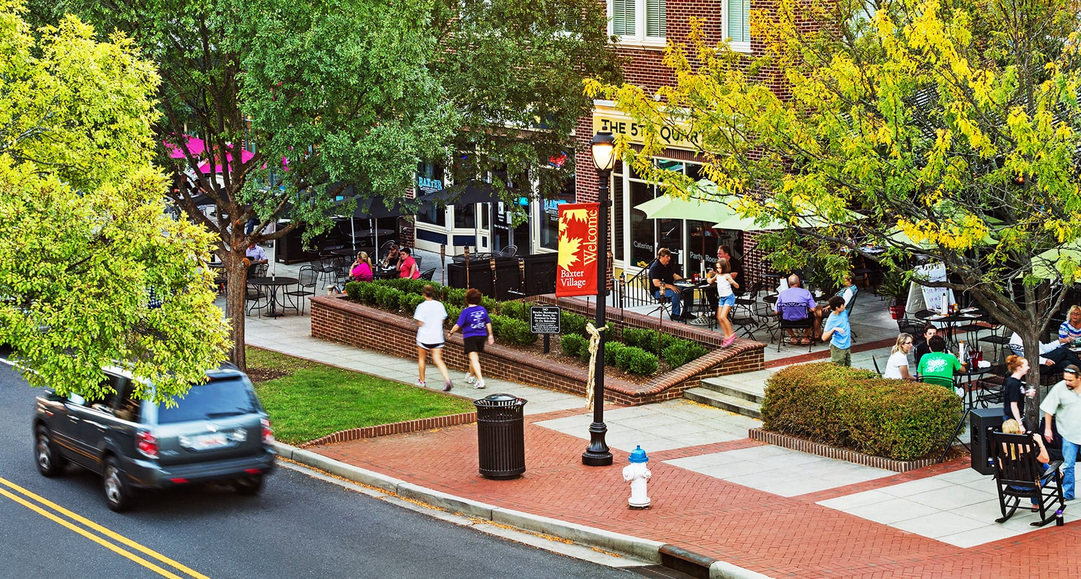Fort Mill, SC
Baxter Village
A Vision for Community to Thrive
status
Completed 2014
client
Clear Springs Development Company
expertise
Master Planned Communities
services
Landscape Architecture Civil Engineering Master Planning Land Planning

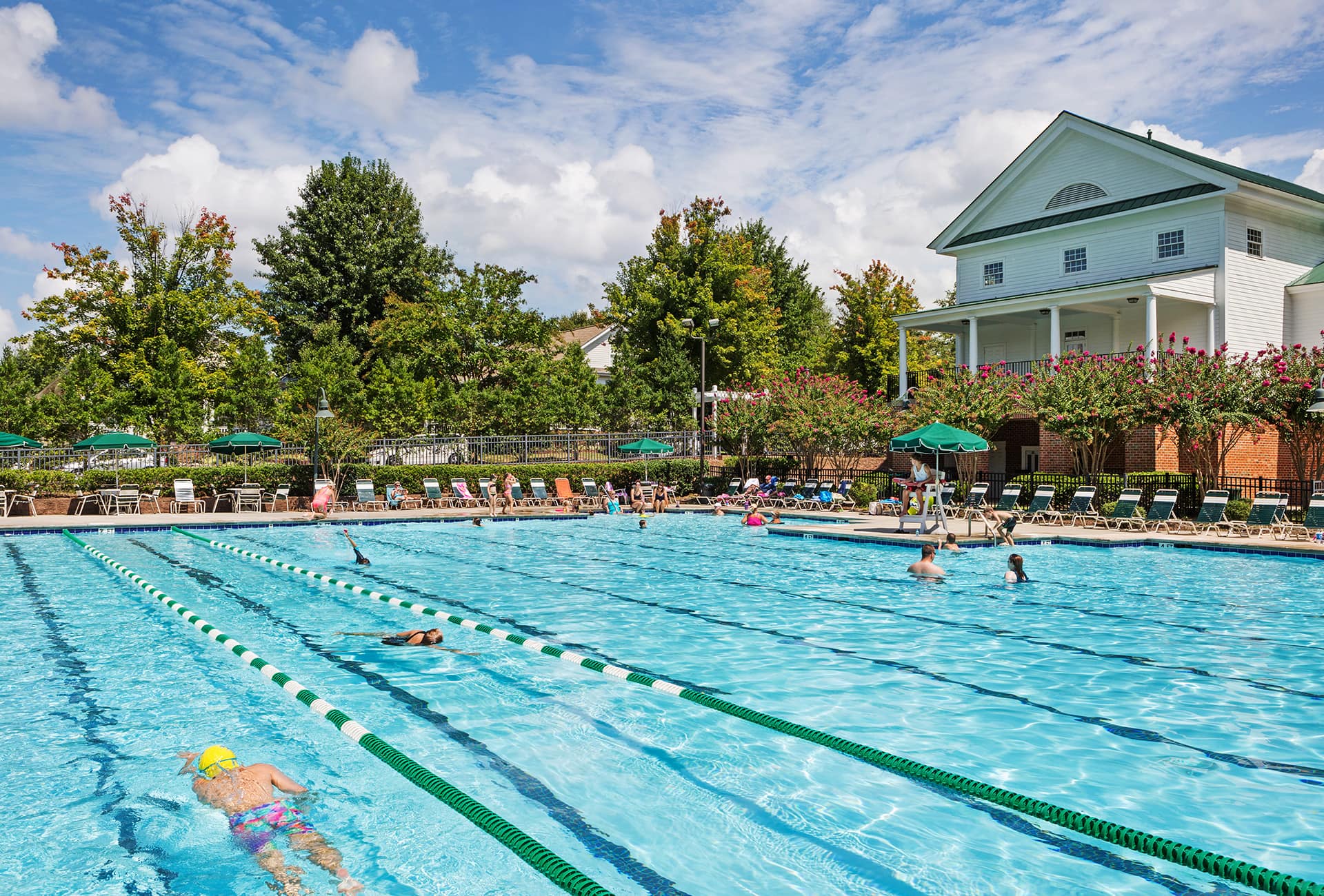
Tight-Knit and Well-Connected
This 1,030-acre residential development combines 21st-century convenience with small-town ambiance, setting the standard for modern Americana living.
Located less than 20 miles from Charlotte, in the heart of Fort Mill, South Carolina, Baxter Village is an award-winning and nationally recognized master planned community that boasts 1,450 homes and a mixed use town center with over 250,000 square feet of restaurants, shops, and offices — all within a pedestrian-oriented setting. Community amenities and civic uses are at the core of Baxter’s design, including a YMCA, public library, elementary school and over 500 acres of open space and parks to provide residents with the daily conveniences they need and the neighborly interactions they want. Designed utilizing principles of Traditional Neighborhood Development.
Baxter Village began construction in 1998 by Clear Springs Development Company, a commercial and mixed use real estate company formed by the Close family — descendants of the family that founded the Fort Mill-based textile company Springs Industries — to direct development of 7,000 acres of family-owned land in Fort Mill. Seeing how suburban sprawl from downtown Charlotte was creeping south, they began to devise a long-term plan for the expansion of Fort Mill in a way that blended progress and preservation. As the company endeavored on their first mixed use development, Clear Springs contracted LandDesign to create the master plan and design guidelines for Baxter Village that would guide the next 15 years of development.
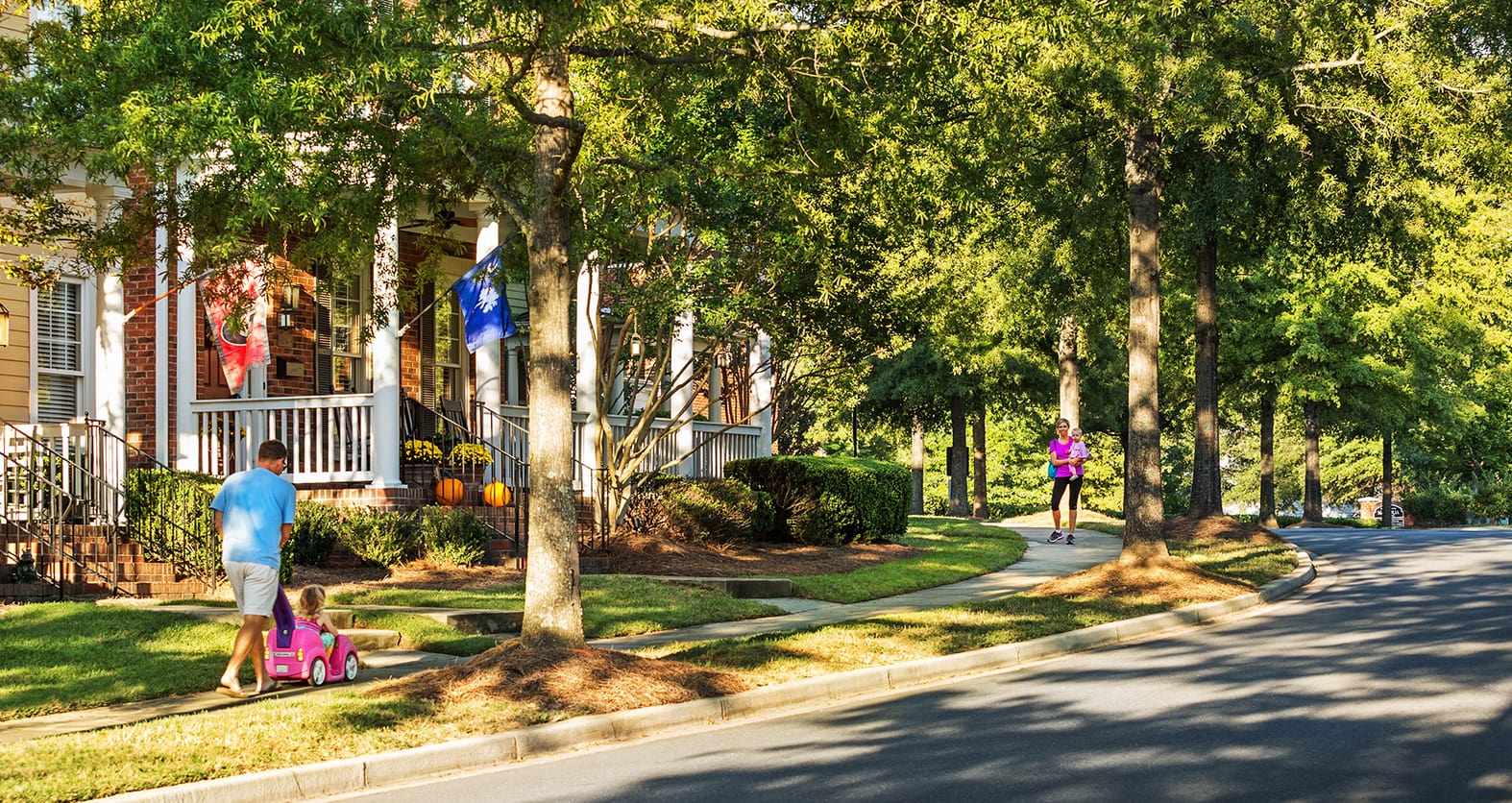
Developed with the intention of creating a new type of living experience in Fort Mill, one of the founding principles of Baxter Village was to celebrate the pleasures of small-town living. To accomplish this, LandDesign took a unique approach to traditional suburban planning, devising a street layout with shorter blocks that enhance connectivity, varying lot sizes and architectural character for visual interest, and a scenic, tree-lined streetscape to encourage walkability. With an atmosphere of southern charm and hospitality, the compact community and bustling Town Center fosters close relationships between neighbors. Reminiscent of a quaint small town, Baxter Village is the all-American dream packaged into one neighborhood.
An Early Example of the New Urbanist Style
Baxter Village combines a mix of housing types and price points with businesses and neighborhood services within walking distance to homes. True to the local context, homes at Baxter have a classic Southern Upcountry style with white picket fences, rear-load garages, rocking chair front porches, and shared public spaces that host daily interaction and reinforce a sense of community. To foster place identity, LandDesign prepared design guidelines that articulate the architectural and landscape character of Baxter, ensuring future development stay true to the original vision.
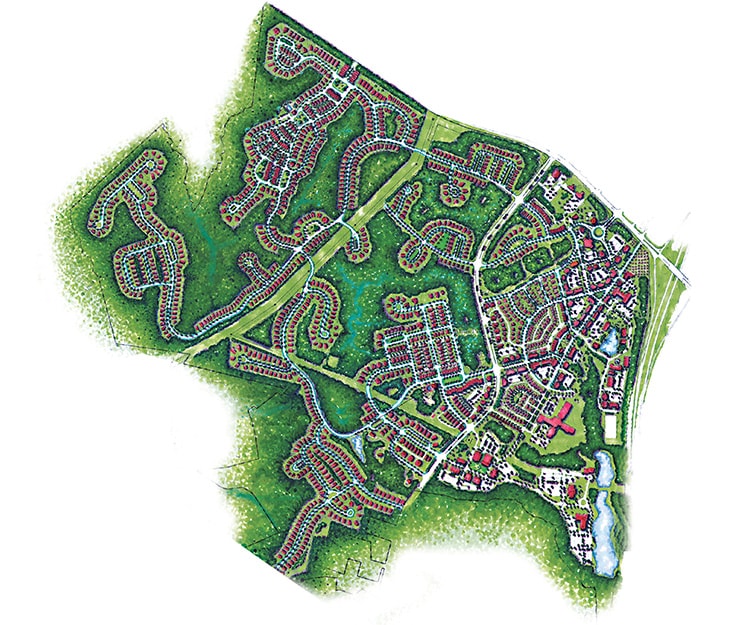
Fort Mill Becomes an Extension of Charlotte
Baxter Village is a tight-knit and walkable community that functions in many ways as its own small town, and established Fort Mill as a bedroom community to Charlotte - changing a sleepy textile mill town into the premier neighborhood in the region.
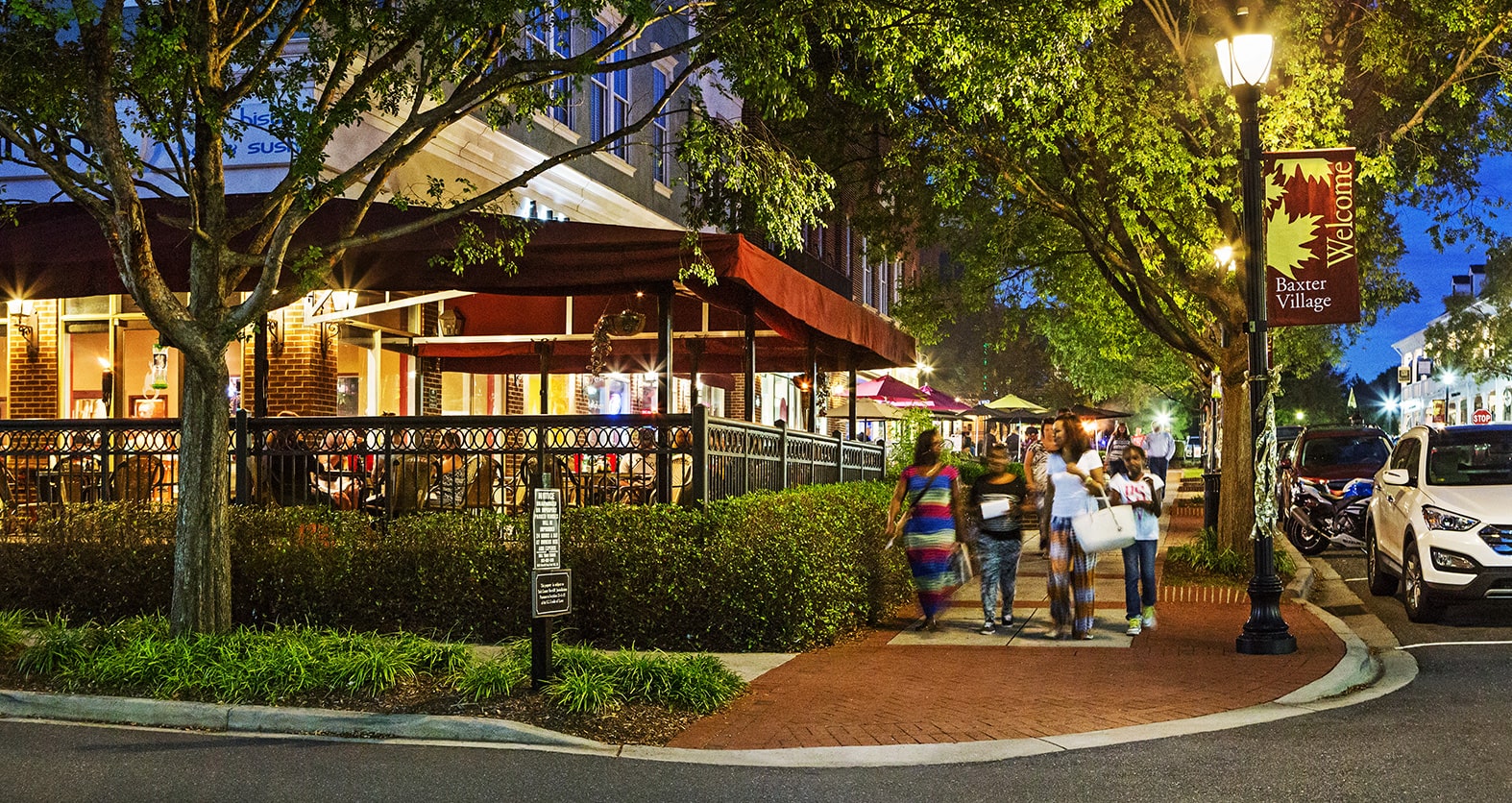
Envisioned as an alternative to traditional subdivisions, Baxter Village necessitated increased density, a diverse mix of uses, and improved transit and pedestrian connectivity to achieve a compact neighborhood scale. Because it was introducing land use types and densities that were not found elsewhere in the county, the developer had to modify the county’s zoning ordinance in order to meet Baxter’s intended vision. LandDesign assisted in the rezoning process, crafting the guidelines for a Traditional Neighborhood Design zoning overlay district within York County to promote greater flexibility. Through this early project involvement, LandDesign helped craft the street and public realm standards, housing typologies, and diversity of land uses that resulted in the creation of Baxter’s thriving community.
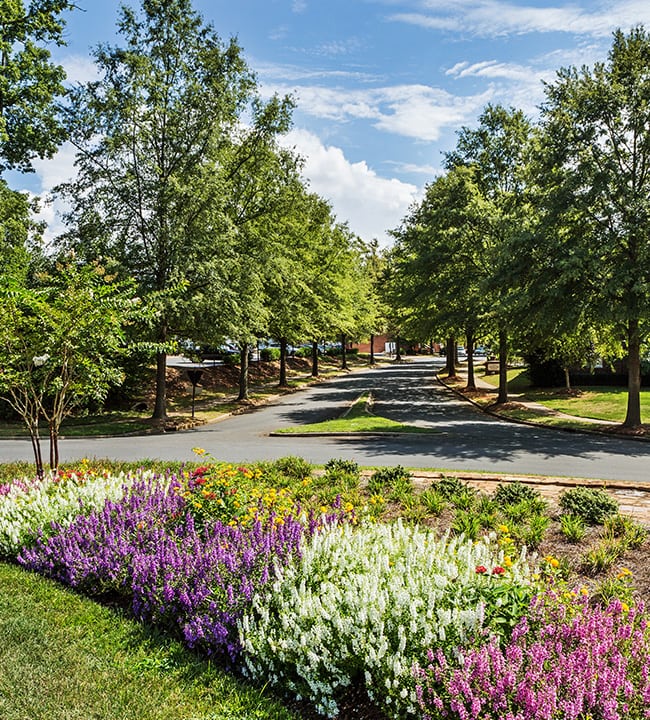
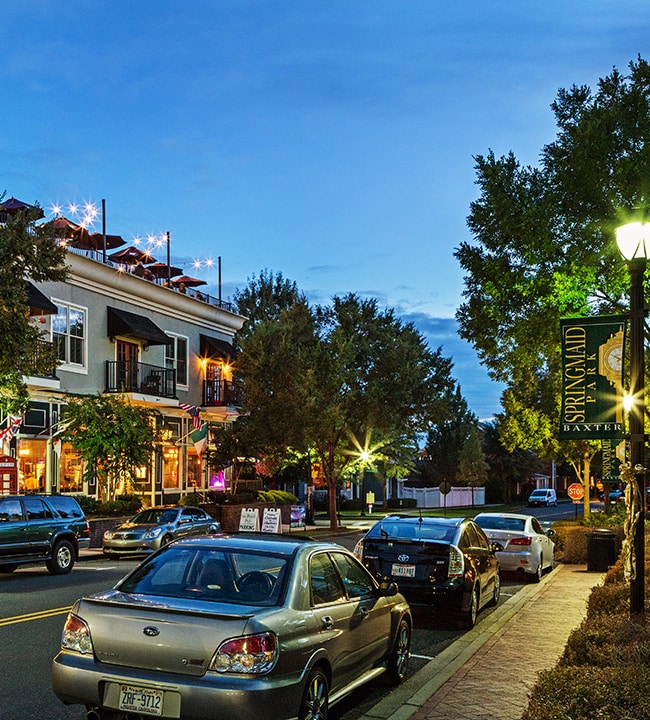

Physical
Devise a connected street layout, timeless architectural and landscape character, and a diverse mix of land uses to ensure a diverse and active community
Functional
Emphasize a connected community by locating retail in close proximity to housing, with a walkable streetscape and charming public spaces
Social
Provide appealing amenities, including a bustling Town Center, to foster a strong sense of place and encourage human interaction

Physical
Devise a connected street layout, timeless architectural and landscape character, and a diverse mix of land uses to ensure a diverse and active community

Functional
Emphasize a connected community by locating retail in close proximity to housing, with a walkable streetscape and charming public spaces

Social
Provide appealing amenities, including a bustling Town Center, to foster a strong sense of place and encourage human interaction
