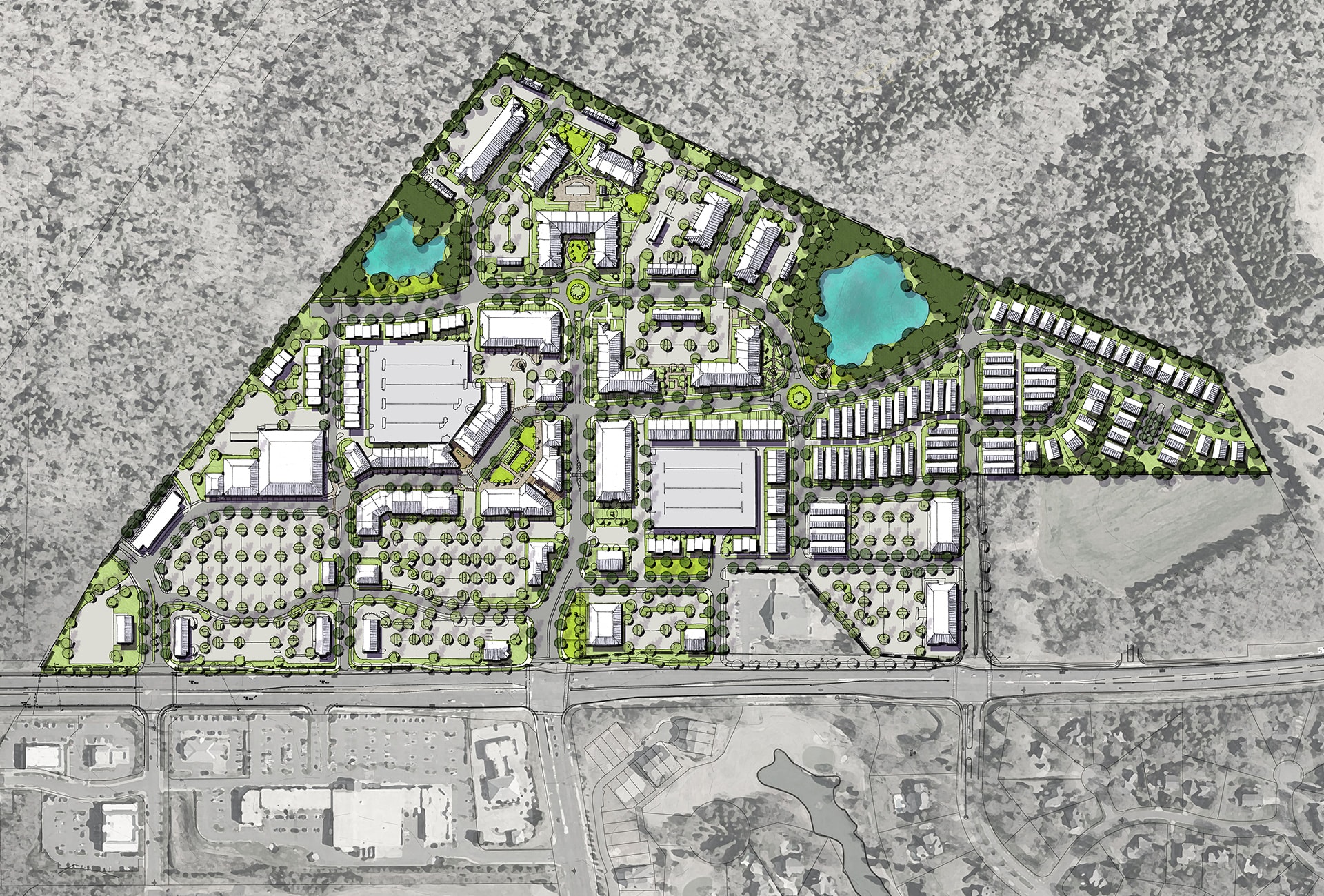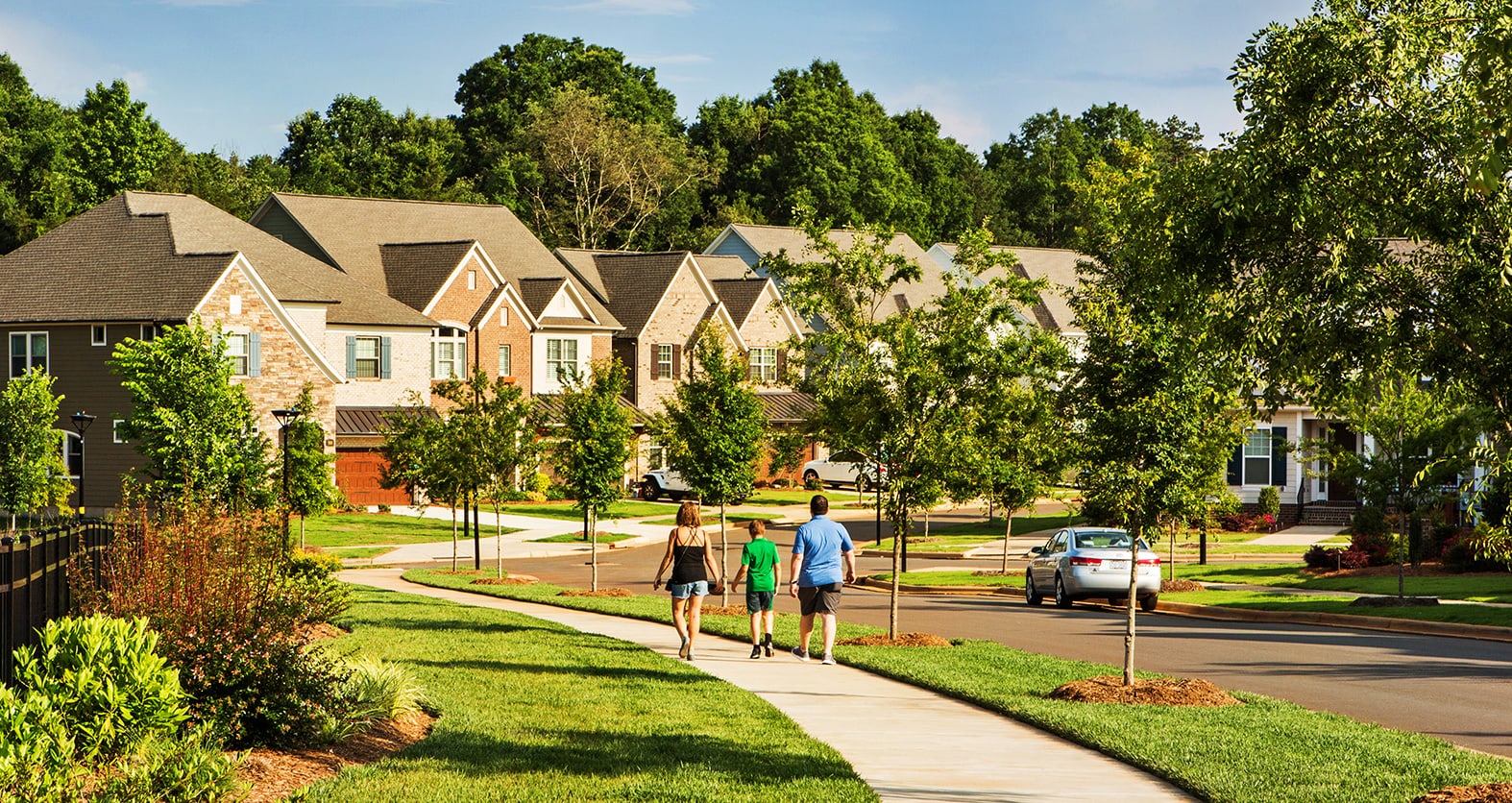Charlotte, NC
Waverly
Combining Urban Amenities with Suburban Charm
status
Completed 2017
client
Childress Klein
expertise
Master Planned Communities
services
Landscape Architecture Master Planning


A Walkable Community Where Everything You Need Is in Reach
Residents and visitors of this mixed use development experience modern conveniences and enticing amenities brought together in a community-oriented, pedestrian-friendly setting.
Waverly is an exceptional 90-acre mixed use development located in one of Charlotte, North Carolina’s fastest growing areas–South Charlotte. A joint venture between Childress Klein, Crosland Southeast, and the Matthews family who owned the property for over 150 years, Waverly blends office space, desirable dining, and boutique shops within walking distance of residences, creating a vibrant, pedestrian-oriented community.
Providing master planning and landscape design services, including rezoning and entitlements, LandDesign transformed the former Matthews Family Farm into a mixed use hub that honors the family’s legacy through its spirit of community. Waverly is intentionally designed to combine the urban amenities and conveniences of city living with the small-town hospitality of the suburbs, providing a desirable setting for residents and employees who wish to reside in a lively community.
This master planned development features a 250,000-square-foot retail core anchored by a Whole Foods Market, two Class A office buildings and two medical office buildings, and a 140-room Hilton Garden Inn. The development is also home to Solis Waverly, a 375-unit garden-style apartment community, and 140 single-family and town homes built by David Weekley Homes. This well-balanced mix of uses is connected by tree-lined streets and a central public plaza, encouraging community exchanges.

To provide the desired pedestrian-oriented experience, the design team took careful consideration in the building, road, and open space layout. Waverly’s mix of uses are connected through gracious tree-lined streets and a vast sidewalk system for a highly-walkable, well-integrated community. The project incorporates traffic-calming measures such as parallel parking, landscaped medians, and a traffic circle to further enhance the pedestrian experience.
A public plaza at the core of the retail center, named The Terrace, is the central hub for the community, where residents, employees, and visitors convene to enjoy live entertainment, dine outdoors, play lawn games, and splash in the water jets. Restaurants and shops surround the plaza, activating the main street streetscape and encouraging community connections.

The master plan for Waverly is driven by the desire to integrate into the surrounding community while providing unique uses that would attract residents, retailers, and corporate office tenants. The development team visited and studied similar mixed use projects in bigger markets to evaluate what methods of configuration, mixture of uses, and architectural style achieved the most success.
Integration with the surrounding community began with extensive outreach performed during the planning process with the goal of understanding the existing community’s needs, wants, and concerns. This early outreach process, which included numerous community meetings, afforded the development team the opportunity to address community issues during the master planning process and provided the public the opportunity to become engaged, invested and excited for what was to come. That community integration was augmented with the Ardrey Kell road extension, which provided new connections to the street grid south of I-485, allowing new development to tie into the existing infrastructure fabric.