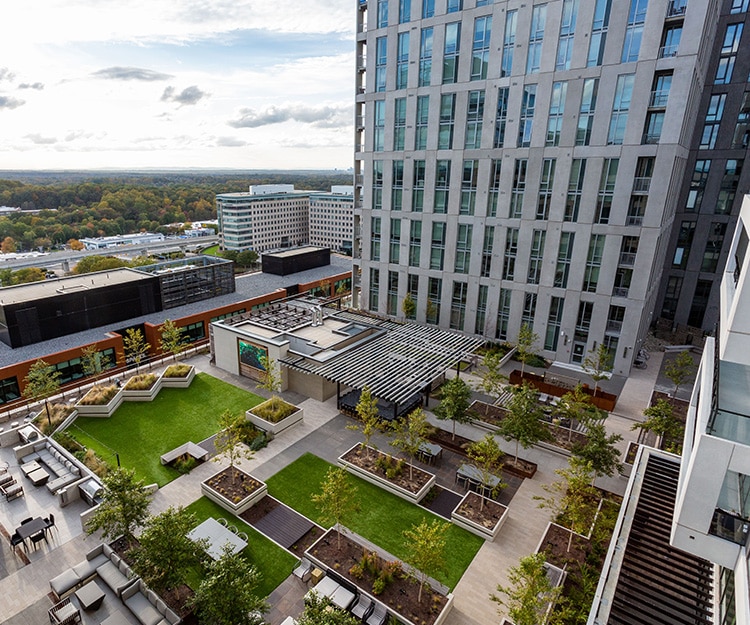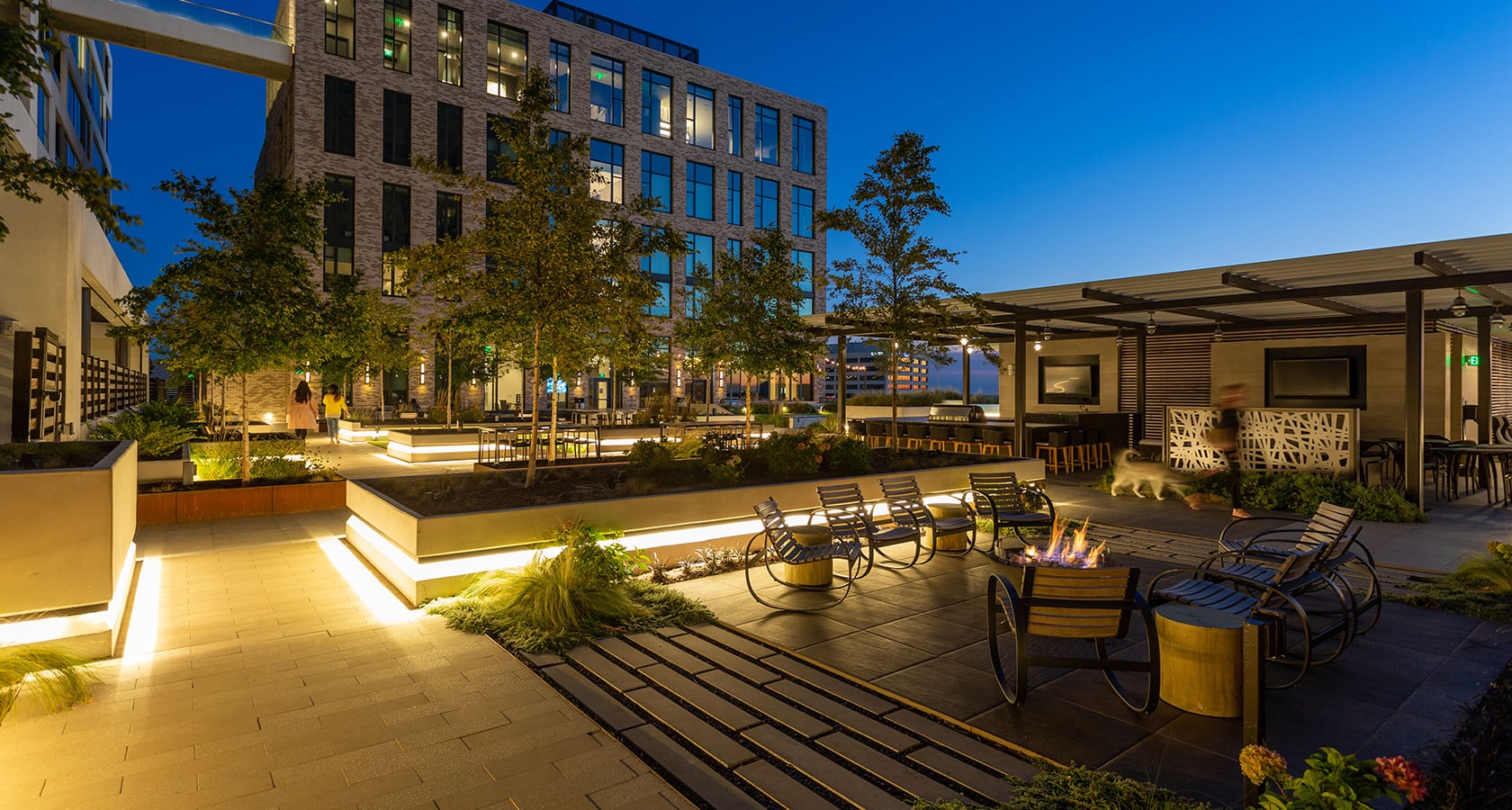Tysons, VA
The Boro
Shaping the Urban Core of Tysons
status
Ongoing
client
The Meridian Group; Kettler
expertise
Mixed Use, Public Realm + Open Space
services
Landscape Architecture Urban Design Master Planning
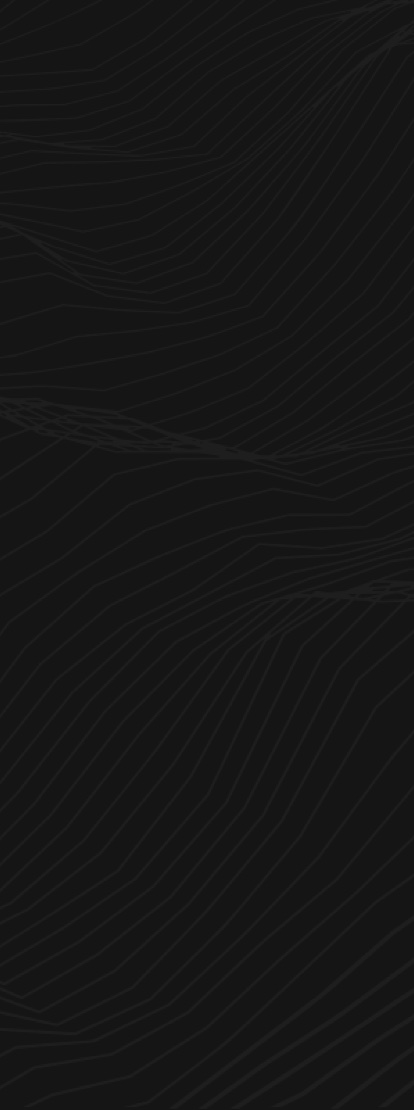
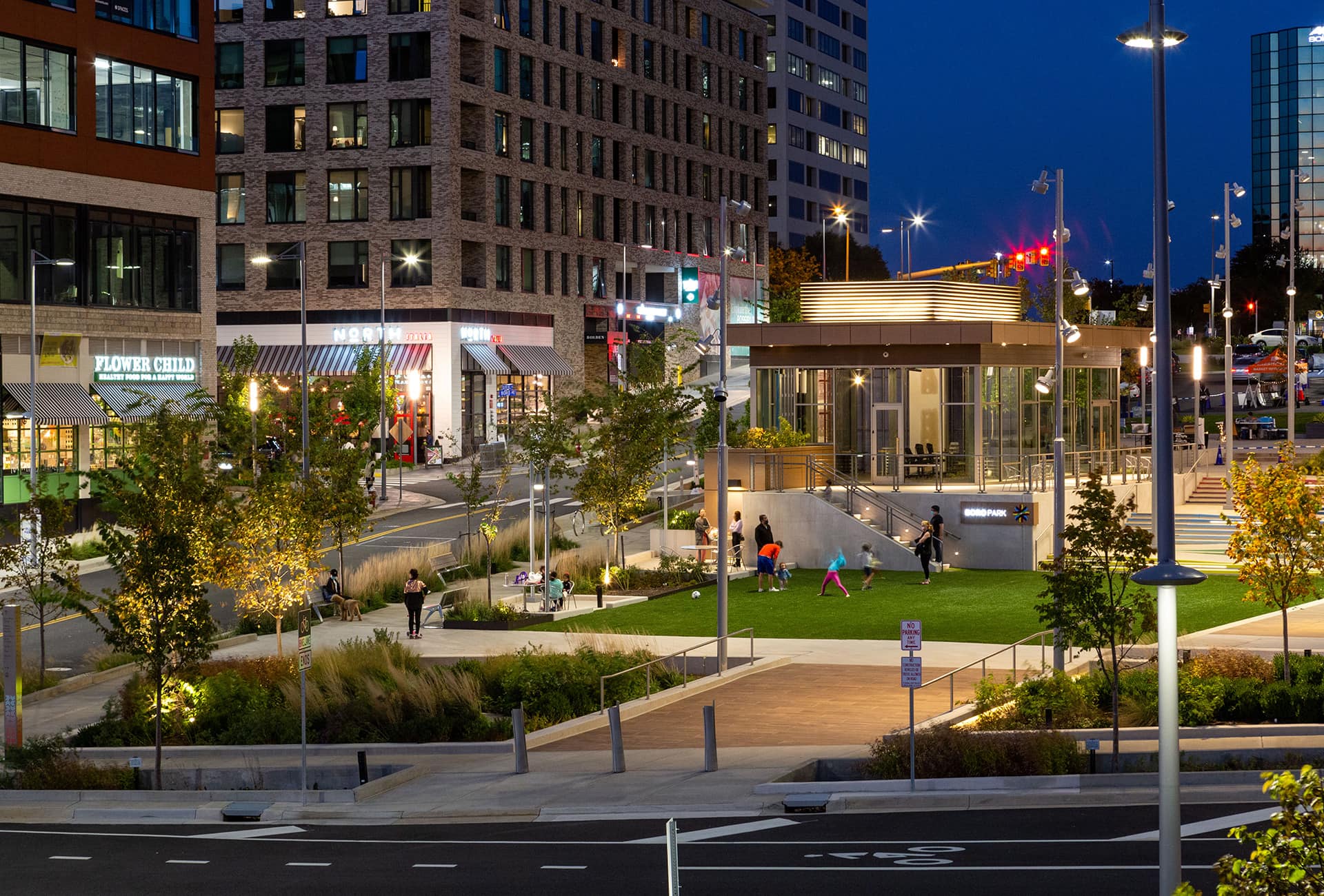
A True Walkable Downtown Experience
Moving away from the area’s traditional sprawling suburban office park model, this major transit-oriented mixed use development reinvents Tysons as a walkable community for living – not just working.
The Boro is a premier multi-phase development that brings together a thriving community in the heart of Tysons, Virginia. Mere steps from the Greensboro Metro Station along the new Metrorail Silver Line extension, this 18-acre multi-parcel residential, retail, entertainment, and office environment feeds the community’s long-standing pedestrian-oriented urban planning goals. The Boro is a driving force in transitioning Tysons from a commuter-driven “edge city” to a dynamic, self-sustaining urban district.
Since 2010, LandDesign has worked diligently to realize a vision for The Boro that captures the spirit of a true downtown experience in Tysons, even as the project transitioned to new ownership. The first phase includes a vibrant 1.7-million square feet of mixed use development and a one-acre signature urban park, forming a critical mass of activity for immediate placemaking. Anchored by two major destination retailers at opposite ends of Boro Place, the main retail corridor — a 14-screen ShowPlace Icon movie theater and the region’s largest Whole Foods Market — The Boro’s activated public realm is designed to connect people to each other, to the Metro, and to the surrounding Tysons community.
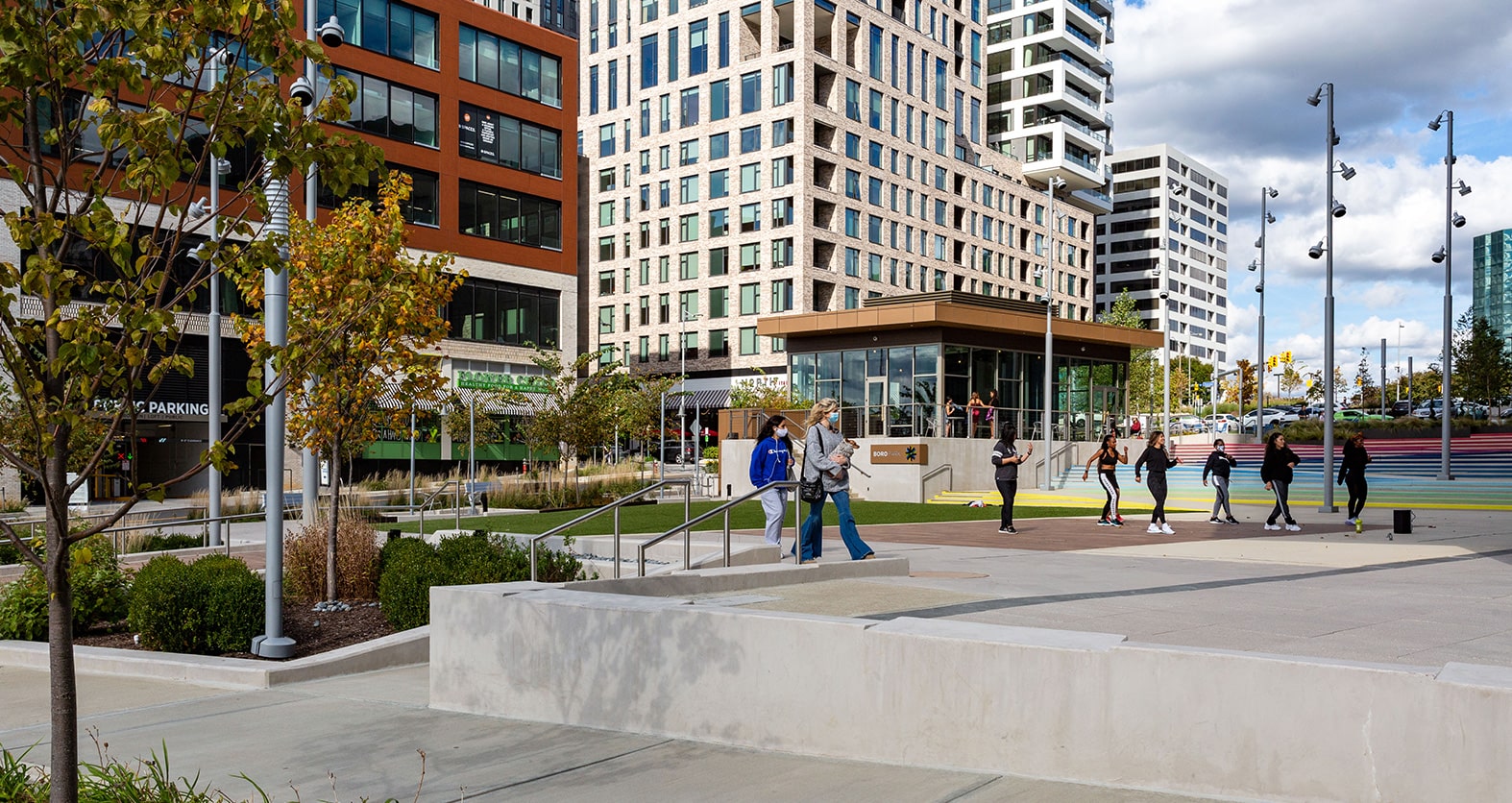
The Boro is designed to inspire community and connection through the pedestrian-friendly streetscape, indoor and outdoor dining, programmable public spaces, daily conveniences, high-end shopping, and first-class entertainment. Organized around a multi-level public realm, the development provides strong pedestrian connectivity through the entire site, resulting in a walkable, amenity-rich environment where people want to gather.
The development’s signature gathering space is Boro Park, a centrally located one-acre urban park featuring a synthetic turf lawn, a small retail kiosk, and amphitheater-style steps. The park is thoughtfully designed to enrich the everyday experience of The Boro community, hosting a number of events such as movies on the green, concerts, and markets. Phase 1 is a destination that is viable on its own, drawing people to Tysons for more than just work.
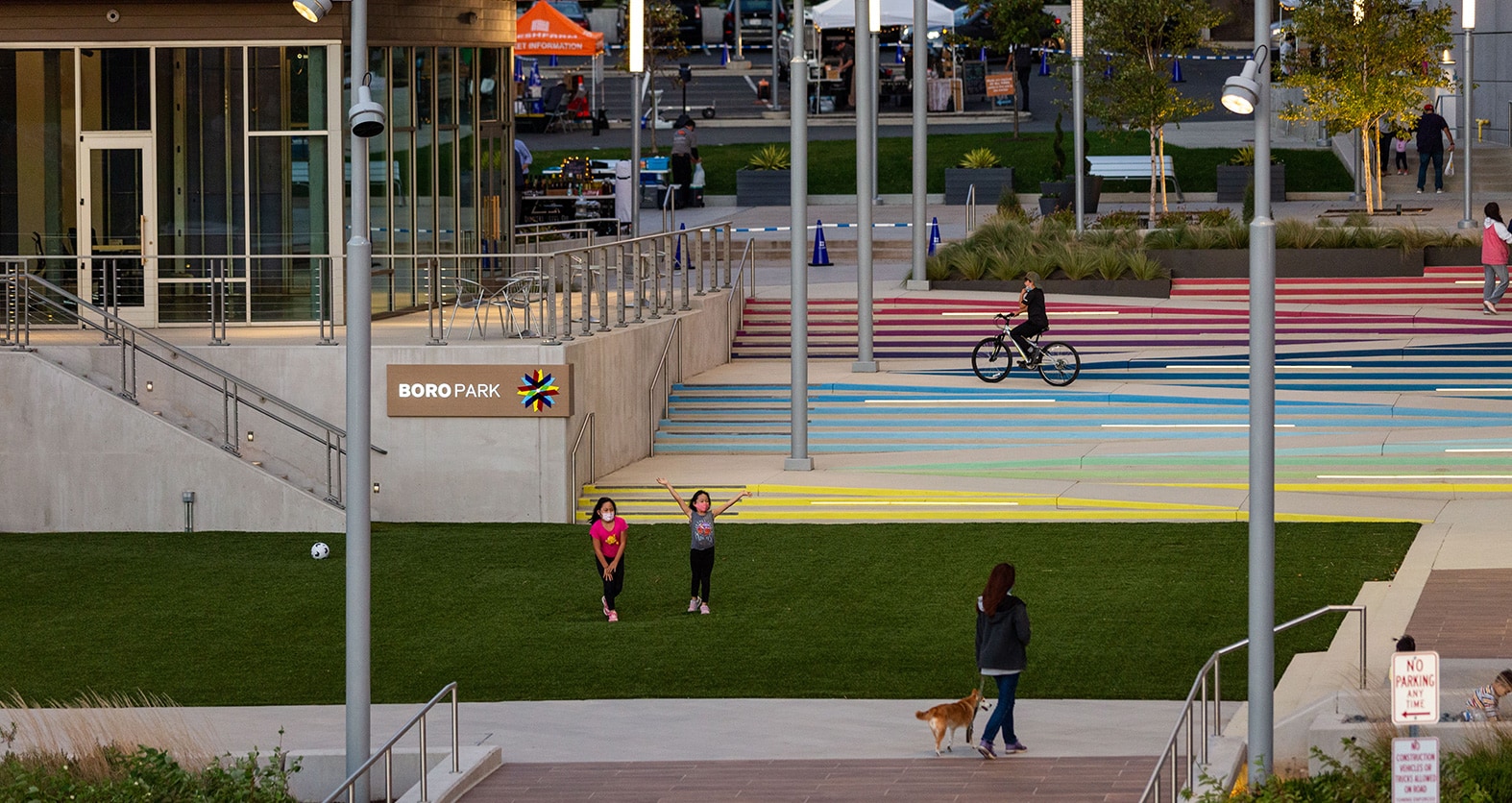
The Boro development is situated upon one of Tysons’ highest ground elevations. While this unique location offers unparalleled views and visibility, it also posed a challenge to the team’s vision of creating a well-connected public realm. To accommodate the elevation change, the design team developed a multi-level open space design, creating a differentiated public realm that both captures vantage points and provides connectivity across the site.
Forging Ahead Through Ownership Exchange
Initially owned by SAIC's land development division, the project was sold to The Meridian Group in 2013, who made the decision to keep the project team intact. For over a decade, LandDesign successfully pushed to maintain the vision for The Boro across multiple owners.
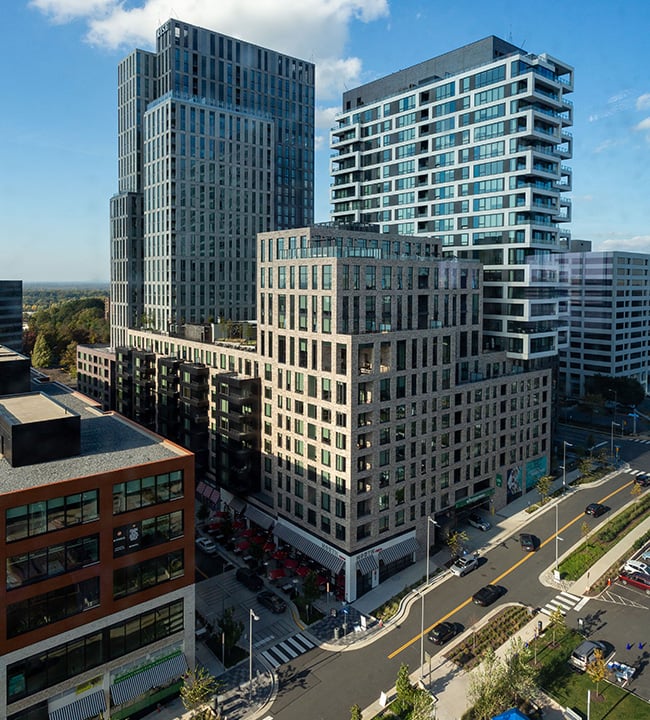
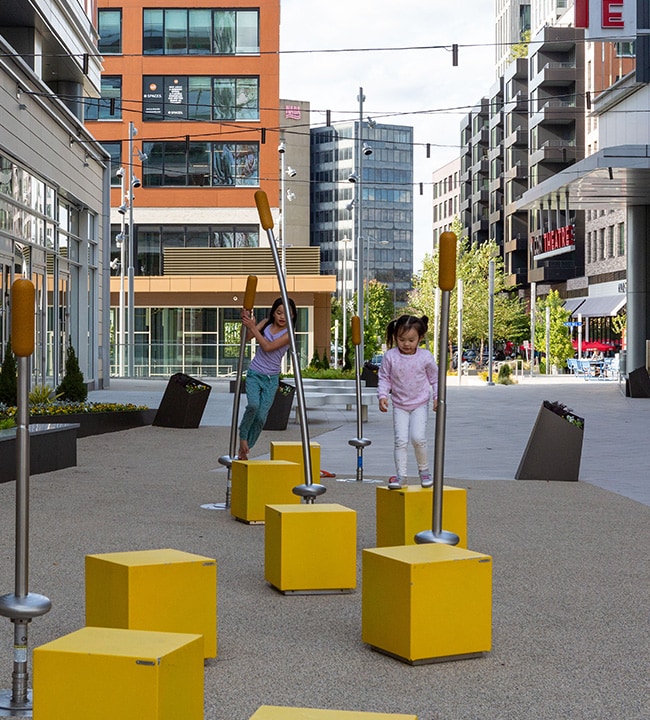
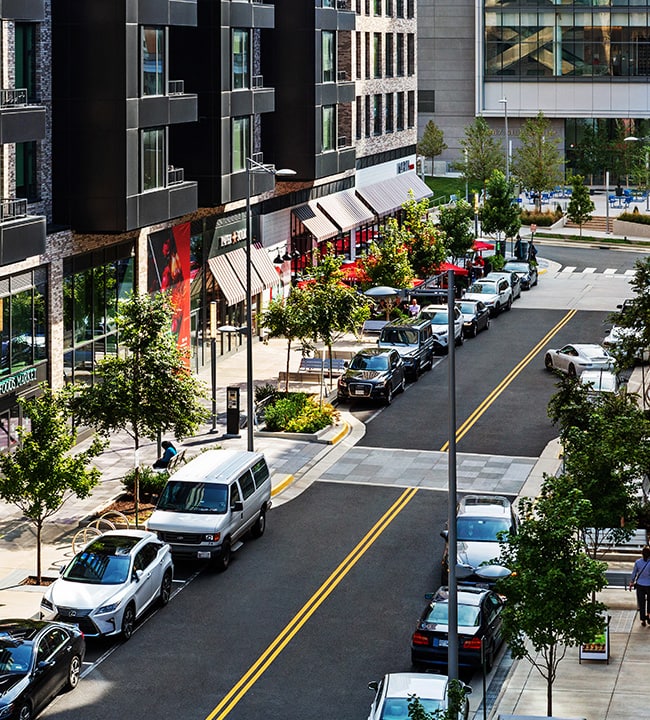
Physical
Craft a compact, dense mixed use development to encourage walkability and connectivity.
Functional
Activate the public realm with a variety of programmable open spaces and wide range of amenities to enliven the community and bring people together.
Social
Encourage a rich public life through a dynamic mix of uses, vibrant streetscapes, programmable public spaces, and a pedestrian-oriented retail street.

Physical
Craft a compact, dense mixed use development to encourage walkability and connectivity.

Functional
Activate the public realm with a variety of programmable open spaces and wide range of amenities to enliven the community and bring people together.

Social
Encourage a rich public life through a dynamic mix of uses, vibrant streetscapes, programmable public spaces, and a pedestrian-oriented retail street.
Pop-up for Preview
To solicit community engagement and activate the emerging neighborhood, LandDesign devised Tysons’ first pop-up parklet at The Boro. The vibrant 10,000-square-foot parklet was host to many events during the course of several weeks where the community could gather, enjoy local food truck cuisine, and learn more about the new development. The flexible open space featured a colorful paving pattern and a variety of lounge seating options, allowing the design team to test out new products and ideas prior to construction.
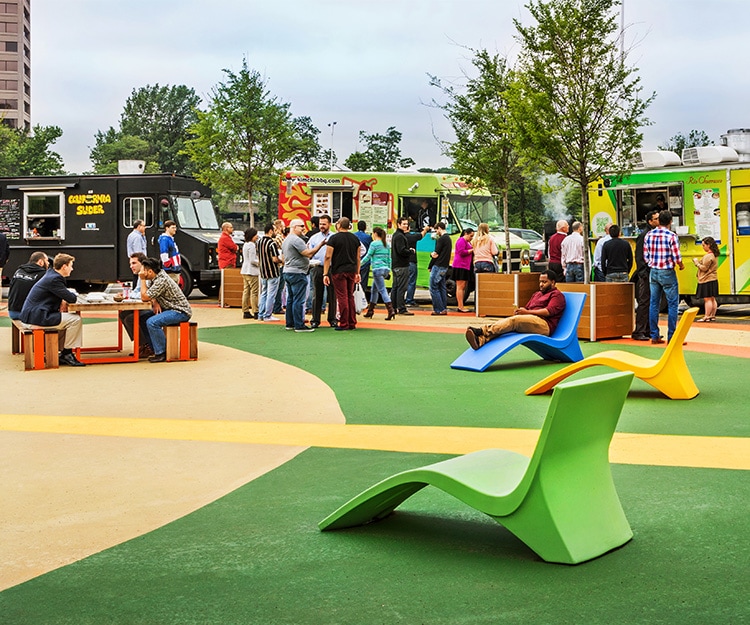
Meeting Open Space Requirements with The SkyPark
Ranging in height from 13 to 32 stories, The Boro’s three residential buildings — Rise, Bolden, and Verse — share an outdoor amenity space overlooking The Boro development. The sprawling 28,000-square-foot SkyPark provides residents with a unique private amenity space unrivaled in the region. Located on a ninth floor podium, the SkyPark was an innovative design element critical to ensuring the development moved forward, helping to offset the need for active recreation space to meet Fairfax County’s open space requirements.
