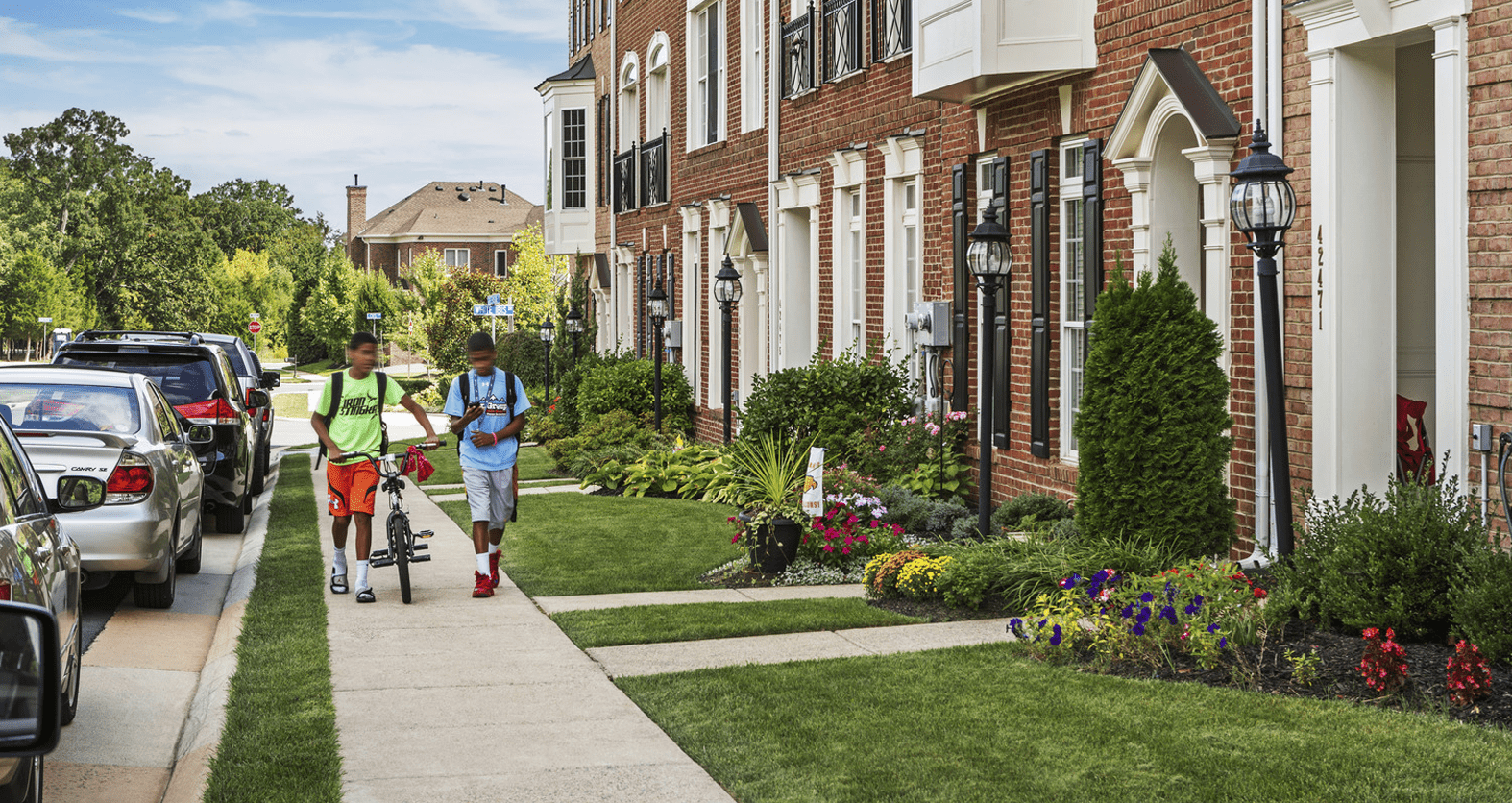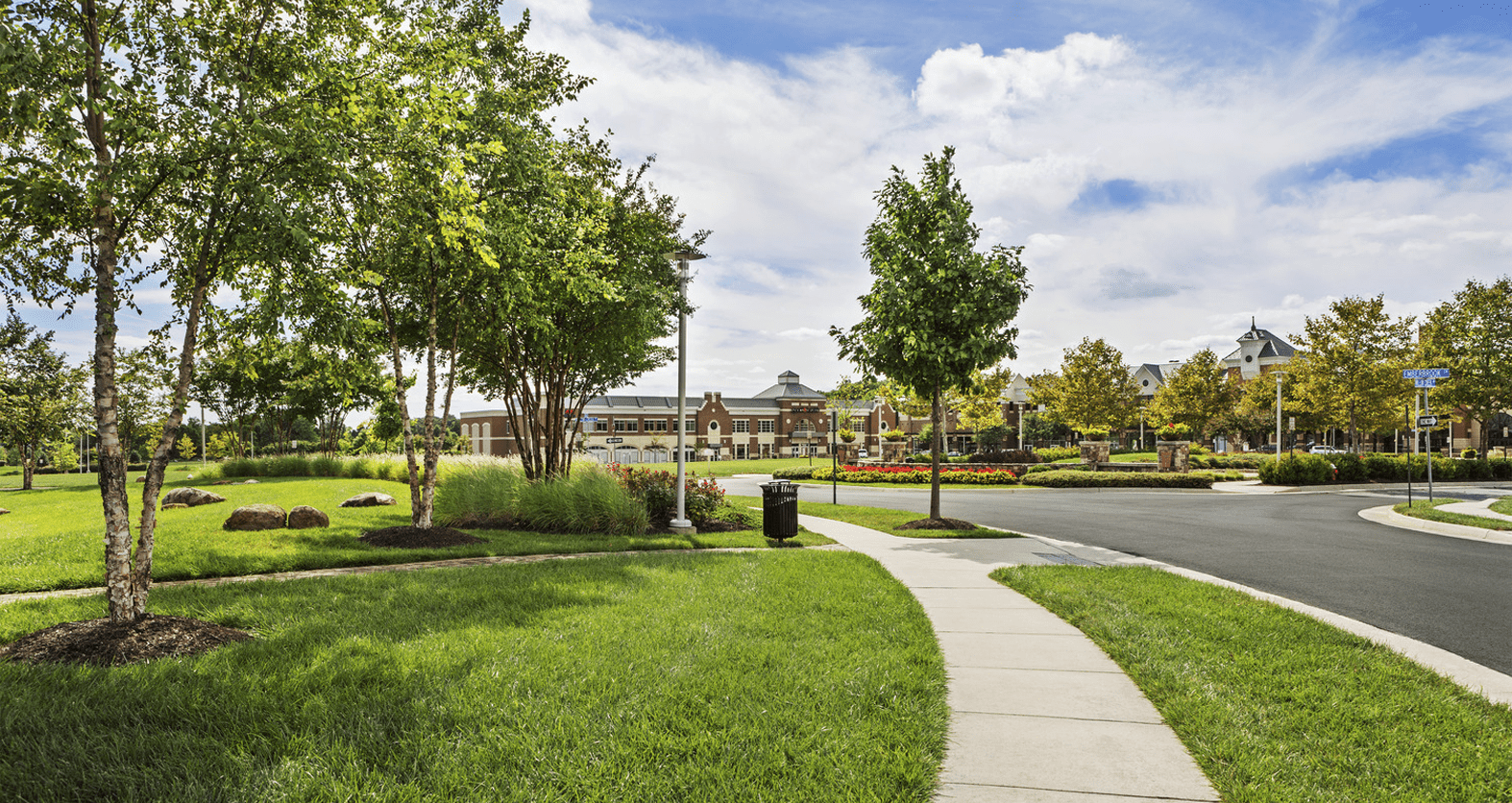Loudoun County, VA
Brambleton
A Game-Changer in Suburban Community Design
status
Completed 2004
client
The Brambleton Group
expertise
Master Planned Communities, Residential
services
Landscape Architecture Master Planning

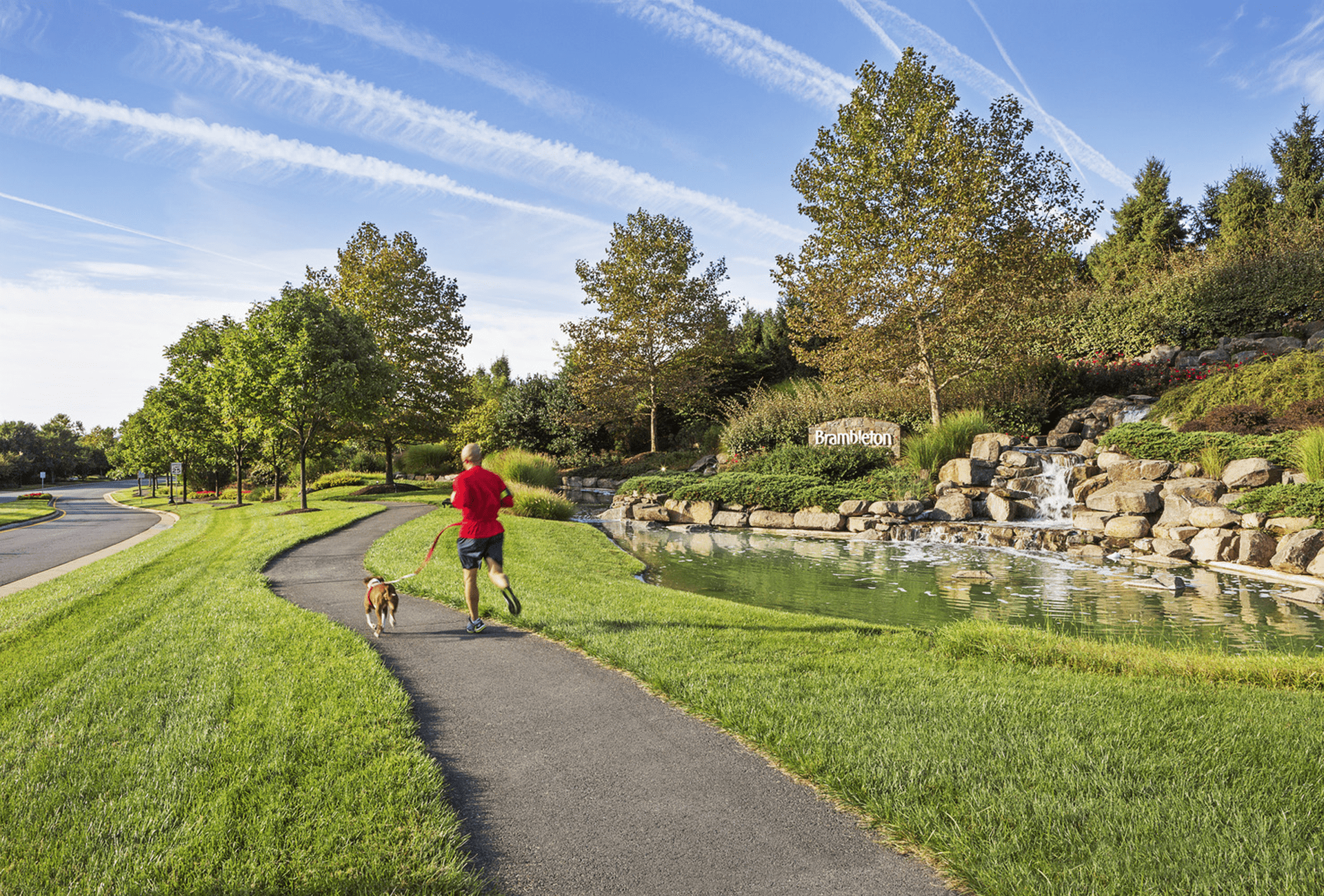
Representing Community Integration
Ahead of its time in integrated technology, walkable design, and recreational opportunities, this award-winning community proves that rural communities can contain the strongest connections in more ways than one.
Nestled in the heart of Northern Virginia’s Dulles Technology Corridor, Brambleton is a 2,000-acre master planned community that combines technology and nature-infused amenities to provide residents with the perfect work/life balance.
Comprised of two million square feet of employment and cultural uses, 300,000 square feet of retail, dining, and entertainment, and 6,000 residential units, Brambleton’s mix of uses were intentionally planned with access and walkability in mind. Through features like the bustling Town Center, more than 250 acres of common green space, and a plethora programs and activities, the community provides residents with a myriad of opportunities to thrive and connect.
Brambleton was envisioned to be a place where residents could ‘get more out of life’ and as a result of LandDesign’s innovative master plan, the award-winning master planned community continues to be recognized nationally as a top-performing community.
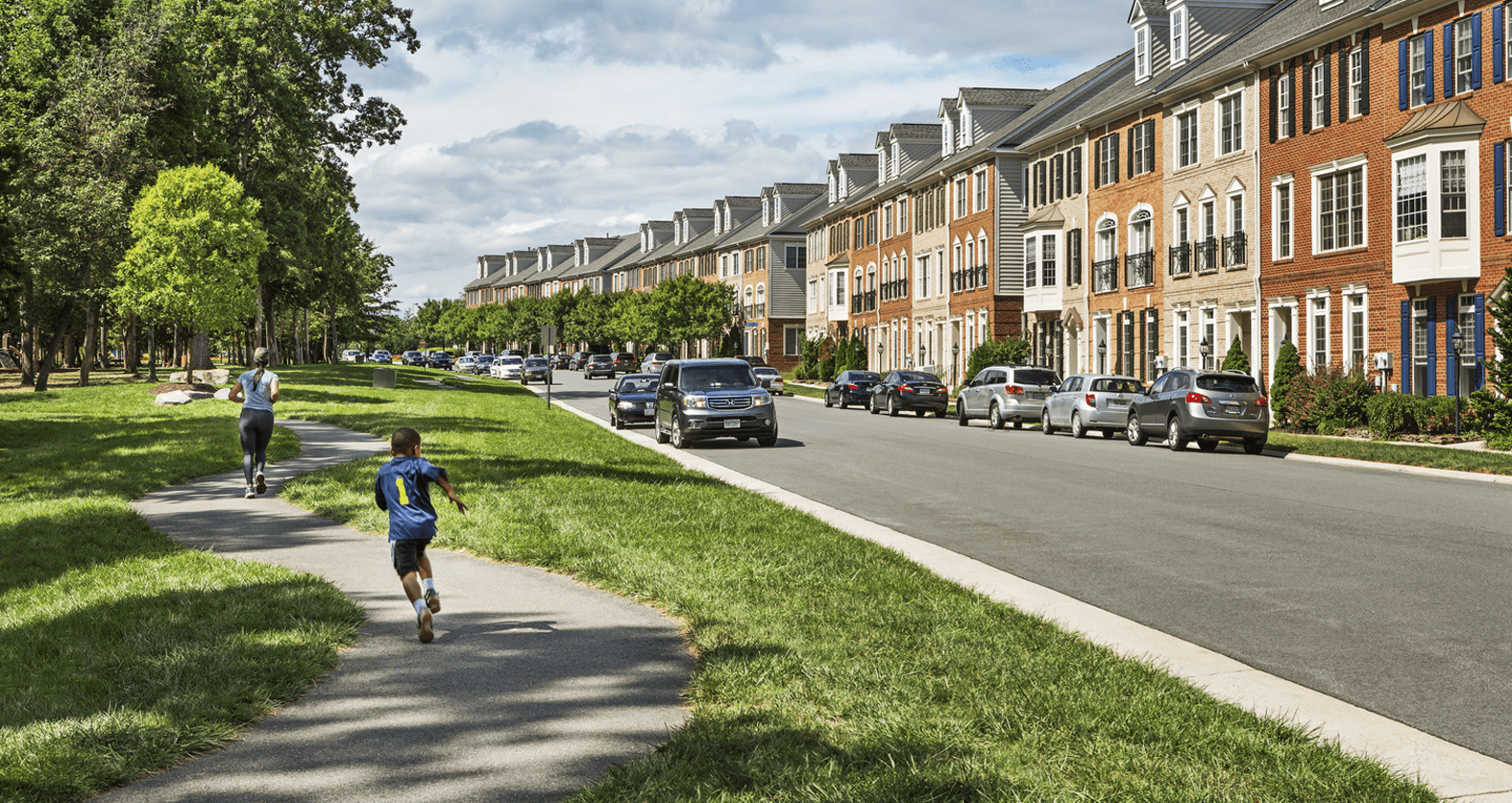
Convenience, choice, and wellness are defining elements of Brambleton, resulting in an elevated lifestyle for community residents. Influenced by its rural surroundings of Loudoun County, Virginia, and its close proximity to metropolitan Washington, DC, Brambleton combines urban connectivity and rejuvenating nature to provide the ideal environment for families. Programming for the community intentionally supported recreation and family activity to strengthen the ties of the residents. Brambleton is a nation-leading example of this new American lifestyle, bringing an urban way of life to a suburban location.
Originating within a design competition, LandDesign’s vision for Brambleton centered around the daily experience of residents. An orchestrated arrival sequence immerses residents in the magnificent surroundings of the property’s natural environment. At the entry to the community, residents are greeted by a babbling brook water feature, immediately evoking a sense of calm. Following the curvilinear roadway, a linear water channel leads to several natural open spaces, including Legacy Park — the community’s central open space featuring mature tree stands, trails, a playground, and sport courts — and terminates at Brambleton Town Center. This connected green network provides residents with an abundance of opportunities to engage with neighbors and nature.
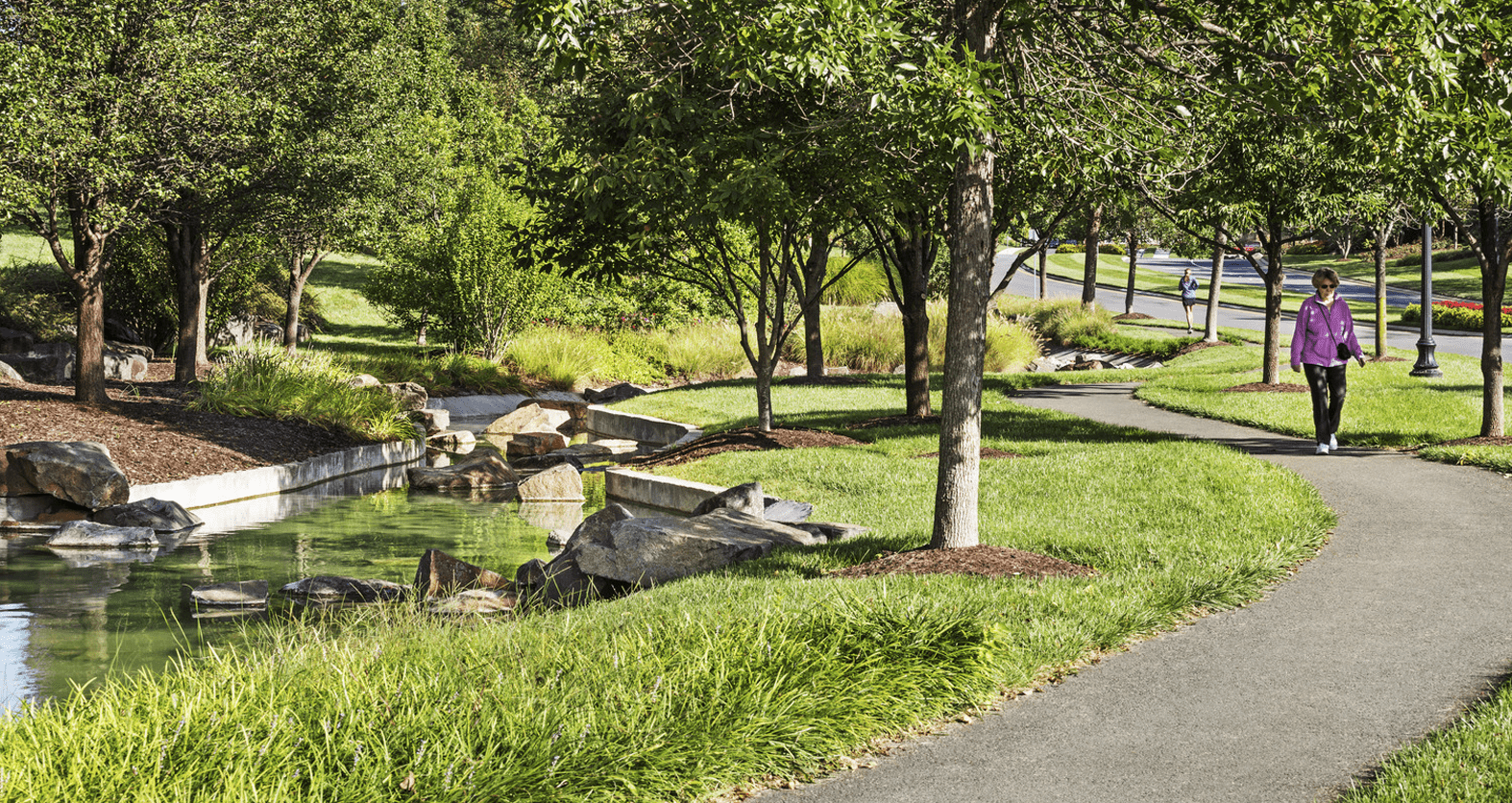
Bisected by Route 659, a heavily used commuter road, the property’s divided land was a concerning impediment to the well-connected, walkable vision for Brambleton. Instead of turning the back of homes to the road, creating two insular neighborhoods, the design team intentionally faced large-lot residences along either side of the road, creating a green boulevard that brings both parcels together.
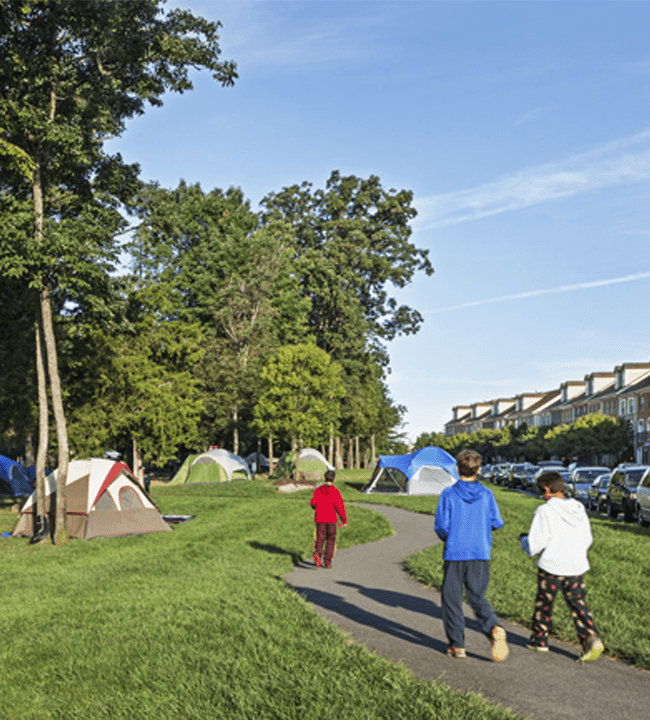
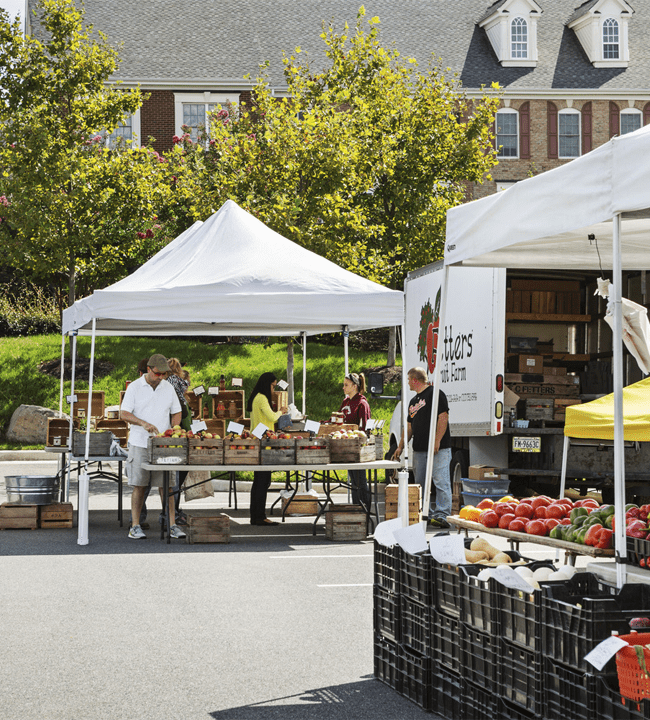
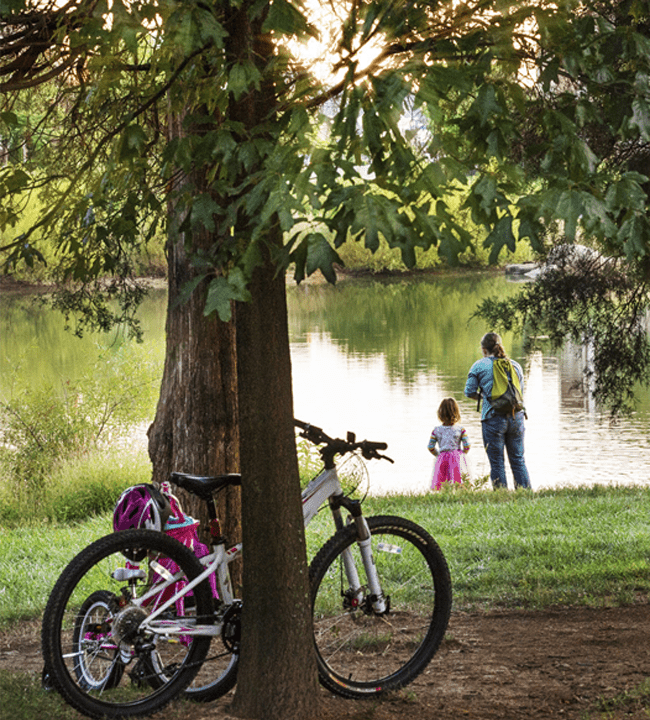
Physical
Provide the experience of "living at the park" by lining the community's main roadway with natural open spaces that showcase the beauty of the property. Implement wide, tree-lined boulevards and preserve a large central green space to enhance connections to nature.
Functional
Connect a variety of community amenities, including dining, shopping, schools, and open spaces through a pedestrian tail system, promoting an accessible, walkable lifestyle.
Social
Provide an abundance of recreational spaces to support a community that is active and connected – including swimming pools, play areas, tennis courts, ball fields, and walking trails – setting the social infrastructure that brings communities together.

Physical
Provide the experience of "living at the park" by lining the community's main roadway with natural open spaces that showcase the beauty of the property. Implement wide, tree-lined boulevards and preserve a large central green space to enhance connections to nature.

Functional
Connect a variety of community amenities, including dining, shopping, schools, and open spaces through a pedestrian tail system, promoting an accessible, walkable lifestyle.

Social
Provide an abundance of recreational spaces to support a community that is active and connected – including swimming pools, play areas, tennis courts, ball fields, and walking trails – setting the social infrastructure that brings communities together.
