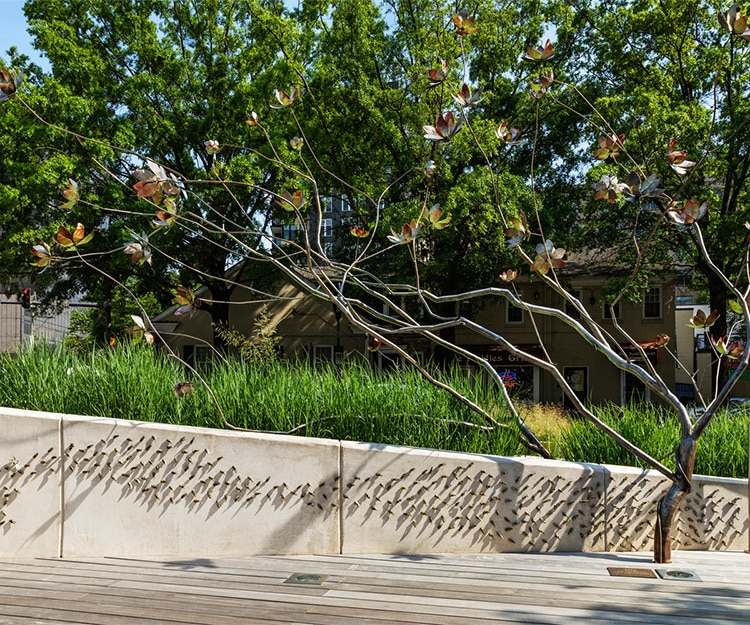Bethesda, MD
7200 Wisconsin Avenue
A Dated Plaza Metamorphoses Into a Lively Urban Center
status
Completed 2020
client
The JBG Companies
expertise
Office + Corporate Campus, Public Realm + Open Space
services
Landscape Architecture

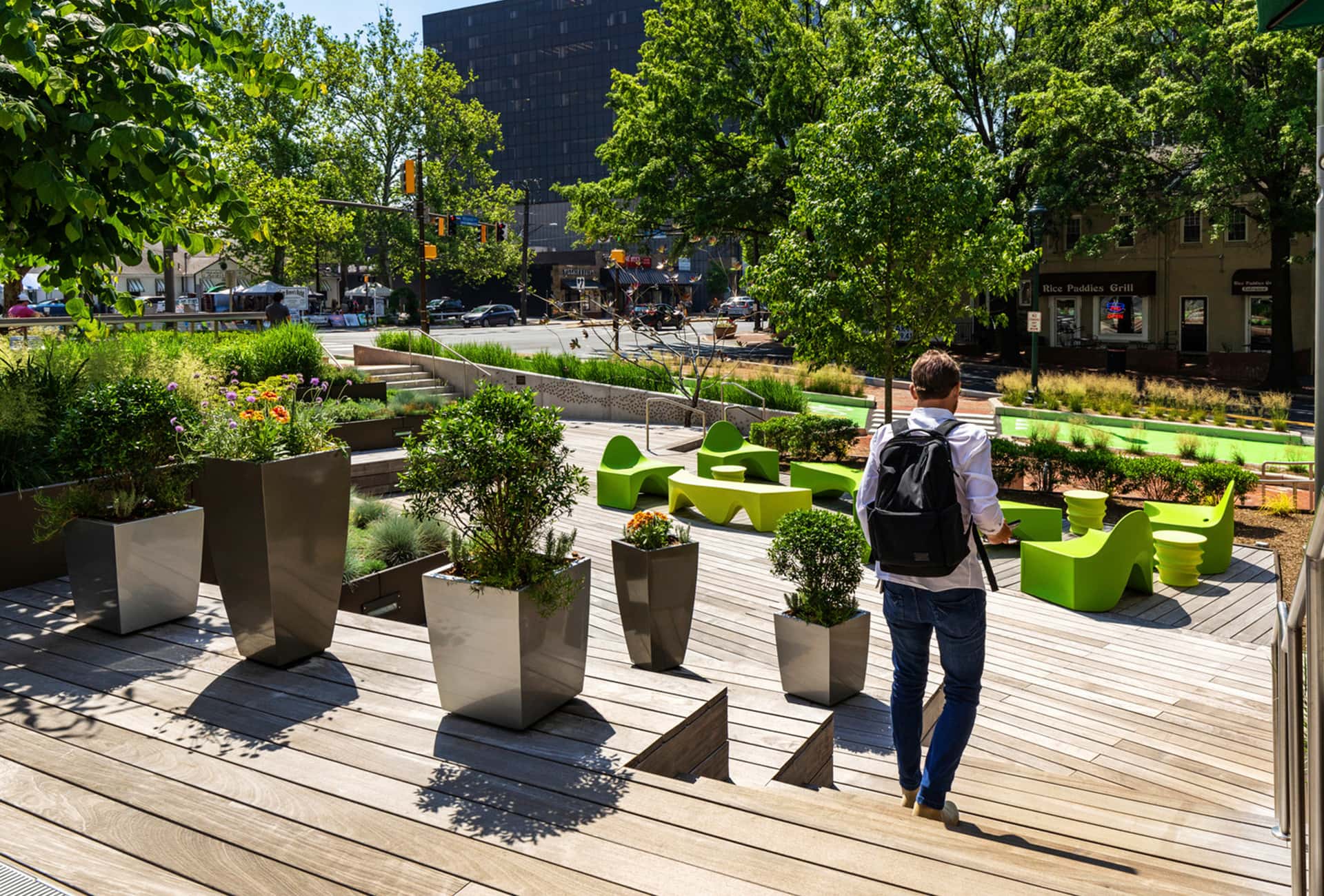
A Dynamic and Animated Public Space
7200 Wisconsin Avenue is reshaped into an inviting open environment that appeals to the modern workforce and catalyzed the development of functional open space in the area.
Originally built in 1986, 7200 Wisconsin Avenue is a 12-story Class A office building with a prime location only two blocks from the Bethesda Metro Station, and is adjacent to the bustling Bethesda Row retail development in Bethesda, MD. The client engaged LandDesign to lead the project in 2016 hoping to transform the site’s outdoor plaza and streetscape to fit the current needs of today’s tenants and public. Original architectural elements such as heavy columns, pavilions, and a trellis drastically hindered visibility and discouraged use of the valuable open space. By removing these imposing structures, our designers resituated the site from an exclusive aesthetic into a welcoming and inclusive outdoor plaza.
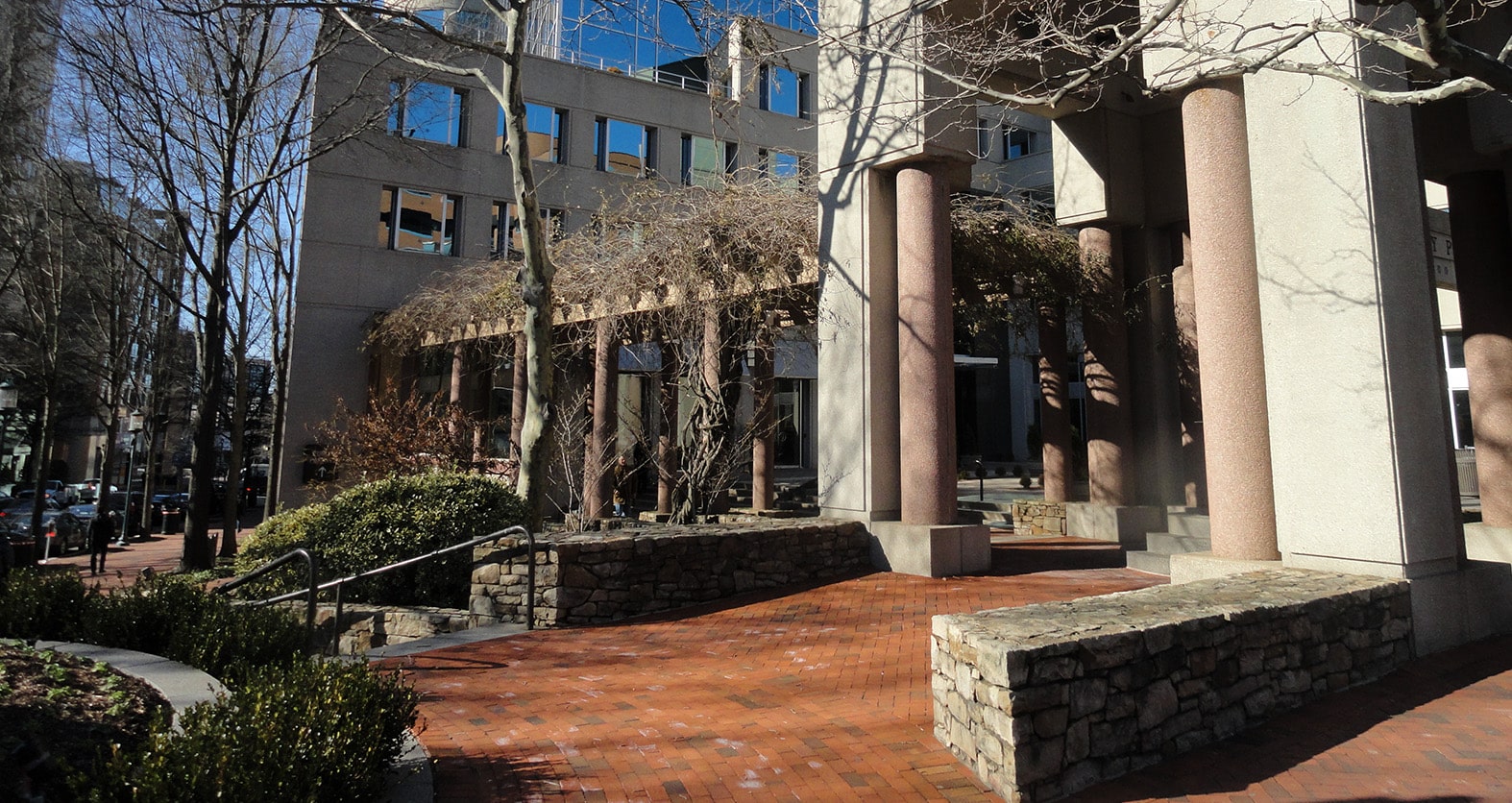
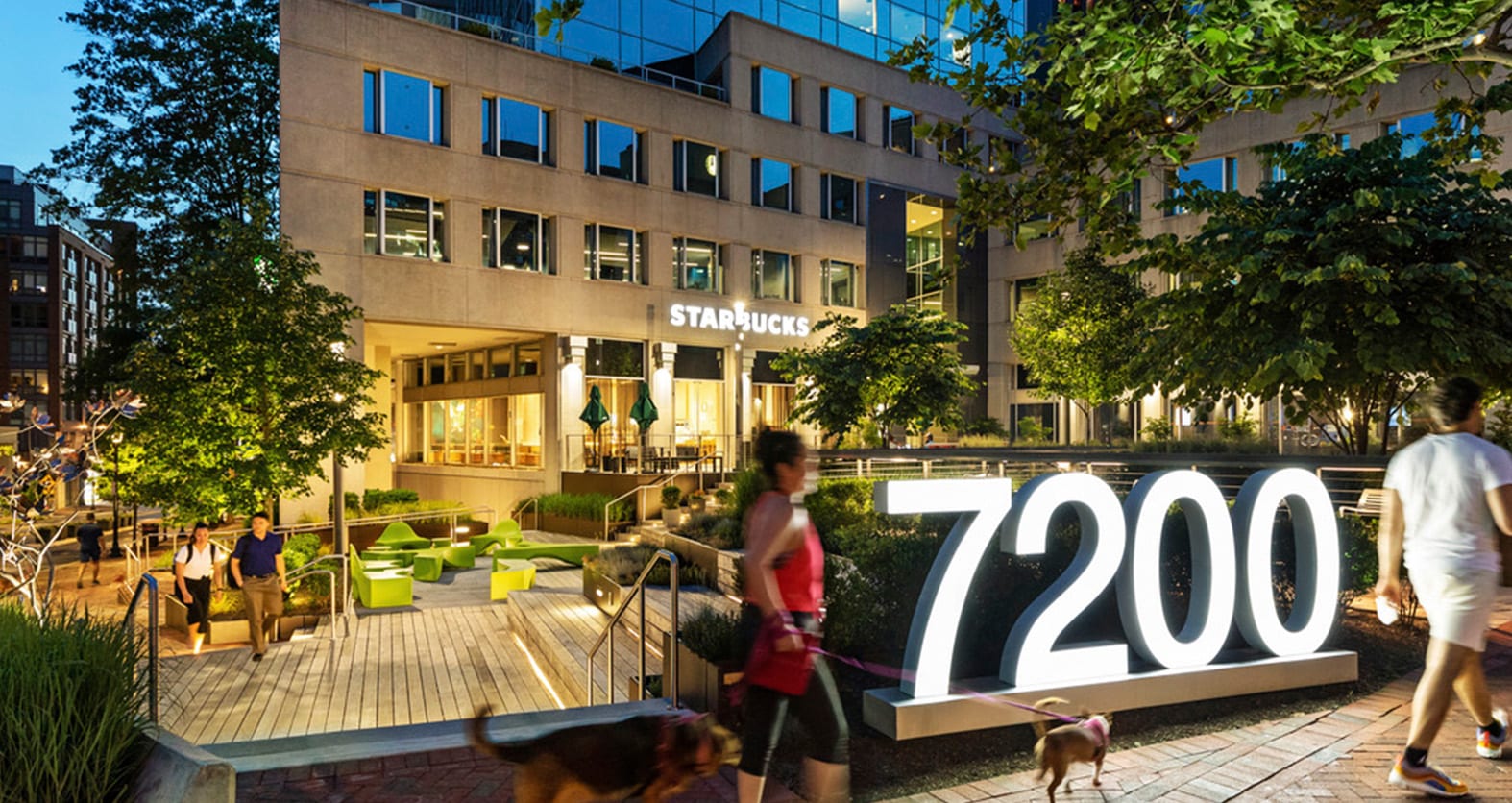
The new plan for 7200 Wisconsin Avenue sought to remove existing physical barriers to allow for a more open layout that better connects with the surrounding public domain. Our designers explored all facets of the project to ensure the finished site best satisfies the community’s long-awaited desire for a public open space. To foster a welcoming and lively urban environment, the design team implemented a revised lighting design, upgraded year-round plant palette, and tiered amphitheater style seating. Staggering the plaza elevations adds a visually dynamic layer and offers people more intimate gathering spaces to work and socialize. To enhance the pedestrian experience, the designers incorporated placemaking and wayfinding details such as an illuminated 7200 Wisconsin Avenue monument, along with unique vibrantly colored furniture, that establish the plaza as a destination for the downtown community.
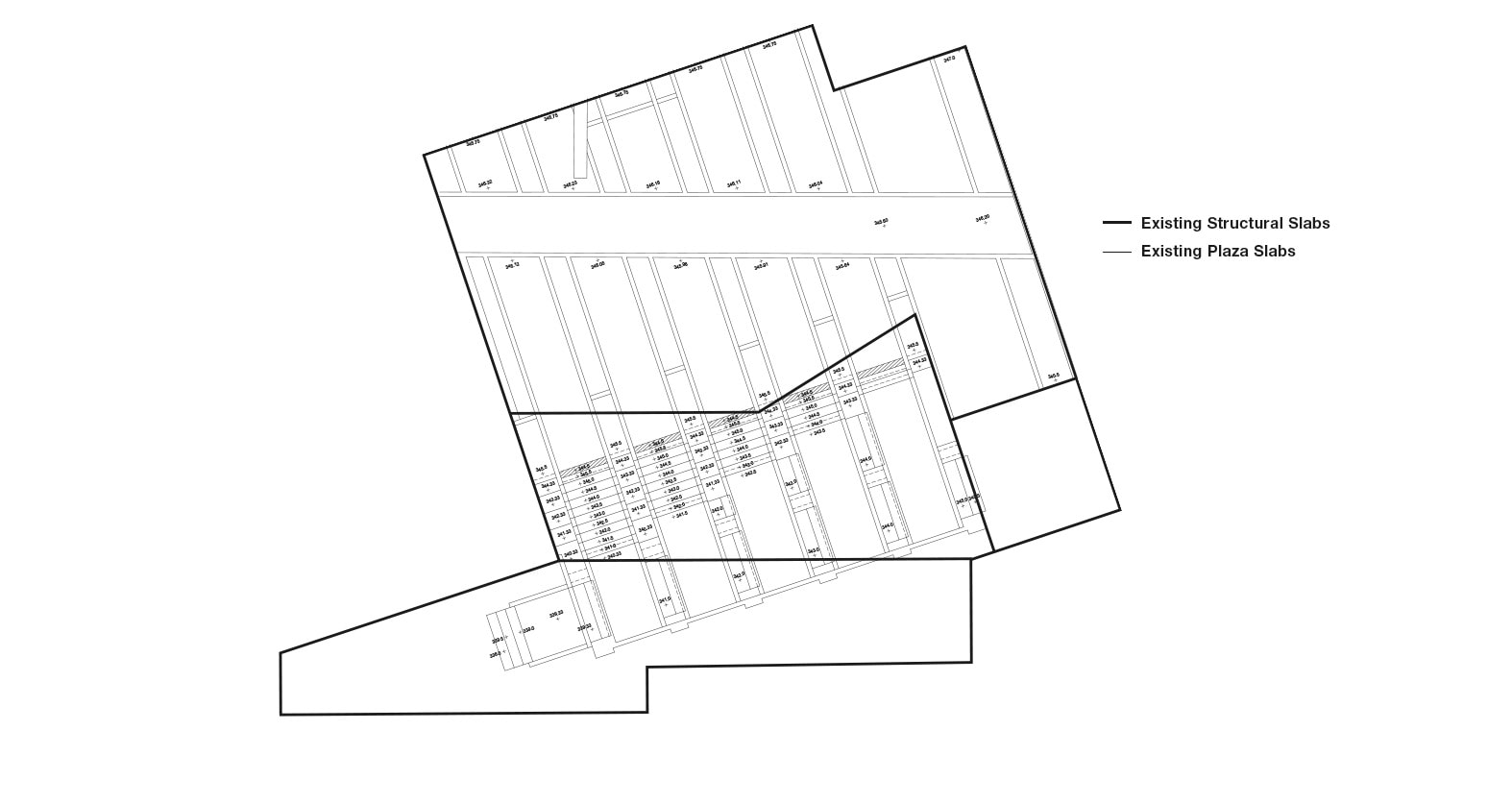
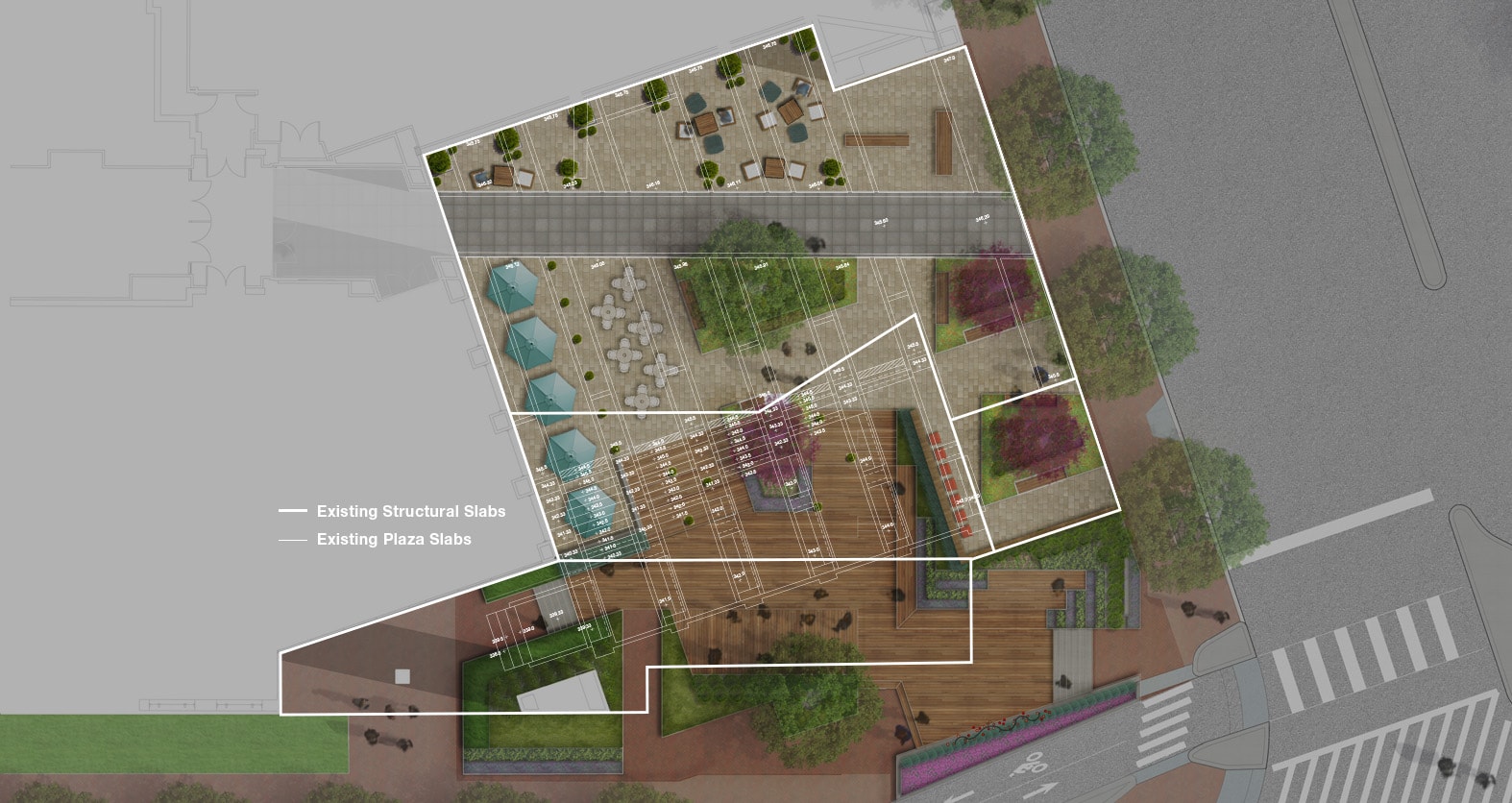
One of the challenges in reimagining an established site is navigating existing infrastructure. To control costs and keep the parking garage and businesses operational during construction, our designers worked with the existing infrastructure as much as possible. These obstacles were mitigated with a design that built over-top the current foundation, preserving the existing stormwater management systems as well as maintaining functionality of the garage.
Ensuring Designs Can Be Built
To ensure this solution was not simply aesthetically pleasing but also feasible and buildable, the designers collaborated with a general contractor from the beginning. Involving the contractor generated a more comprehensive due diligence process by continually investigating the existing infrastructure and provide real time pricing at every stage of the design process.
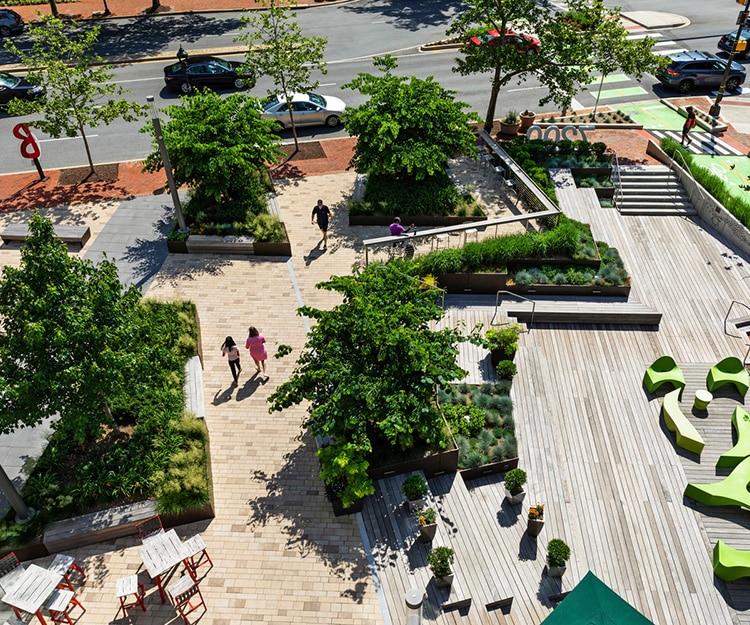
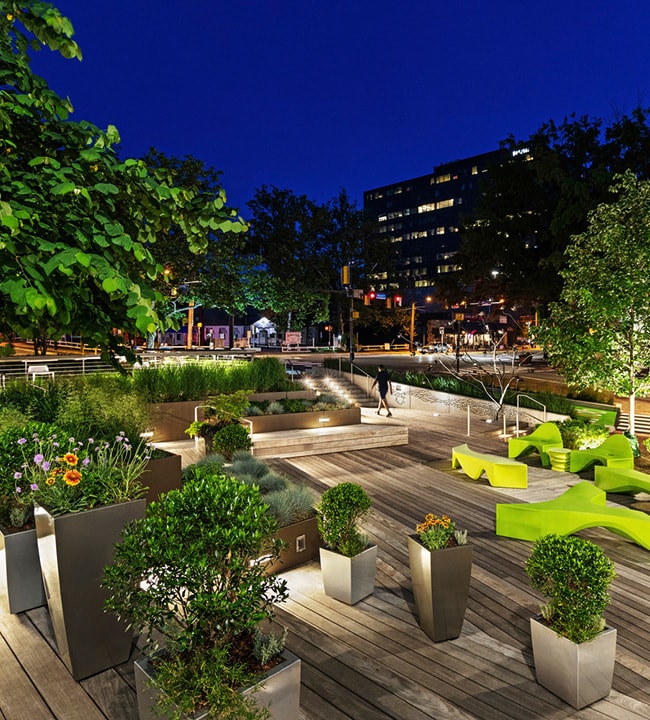
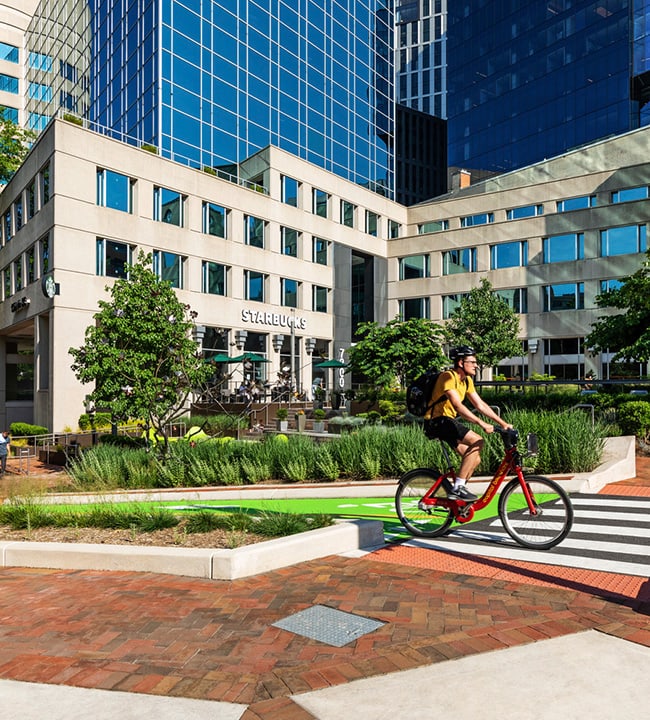
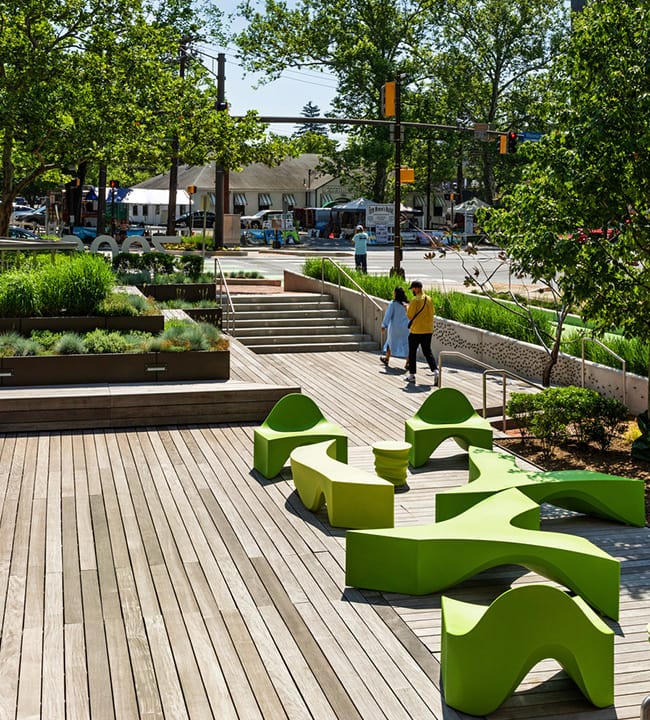
Physical
Elevate the plaza from an inaccessible site into a visually dynamic and inviting urban core
Functional
Create a multi-functional gathering space designed to simultaneously accommodate separate uses, provide a variety of experiences, and improve pedestrian circulation
Social
Catalyze the development of functional, public open space in the urban center of Bethesda

Physical
Elevate the plaza from an inaccessible site into a visually dynamic and inviting urban core

Functional
Create a multi-functional gathering space designed to simultaneously accommodate separate uses, provide a variety of experiences, and improve pedestrian circulation

Social
Catalyze the development of functional, public open space in the urban center of Bethesda
Community Through Art
As a new urban center and central gathering place for the Bethesda community, the team felt it was important to create a memorable public art display. Our designers engaged Alma Selimovic, a renowned Bosnian welding artist and queer activist who previously collaborated with the design team, to create a central art piece for the plaza. Alma crafted a beautiful installation of cicadas traveling up the wall leading to a metal flowering tree.
