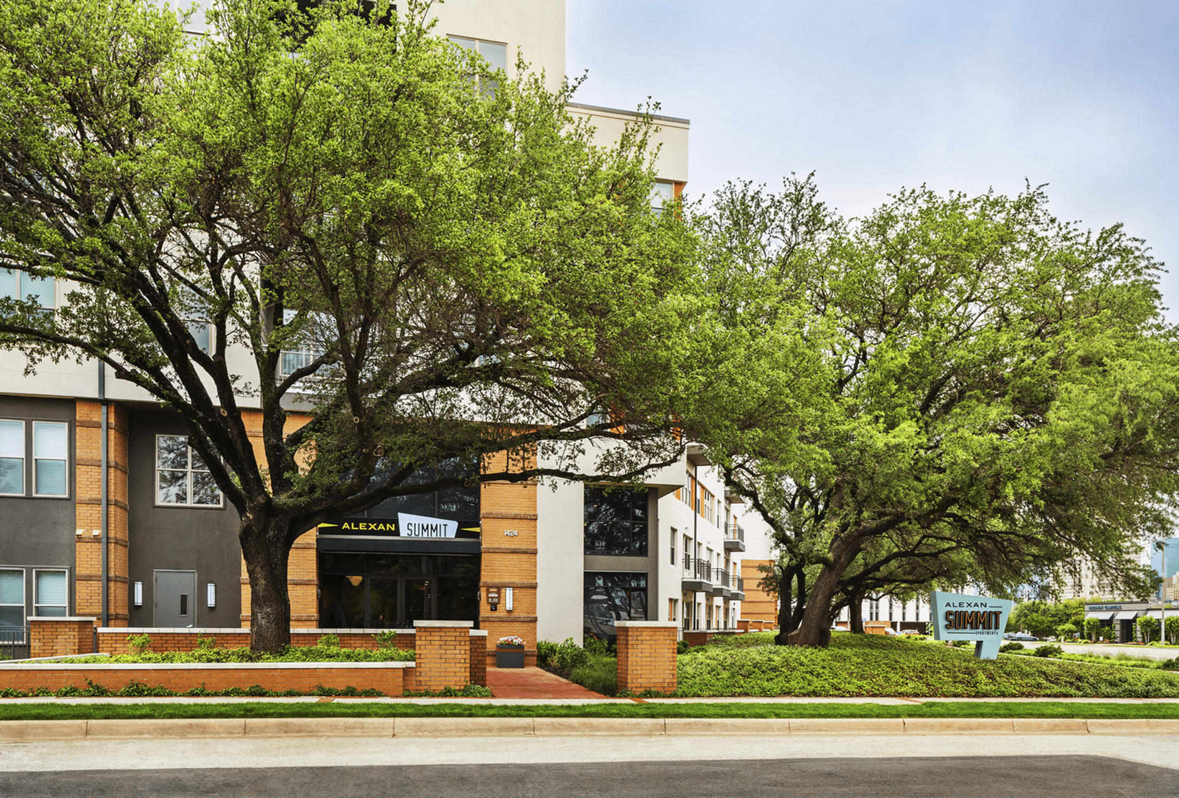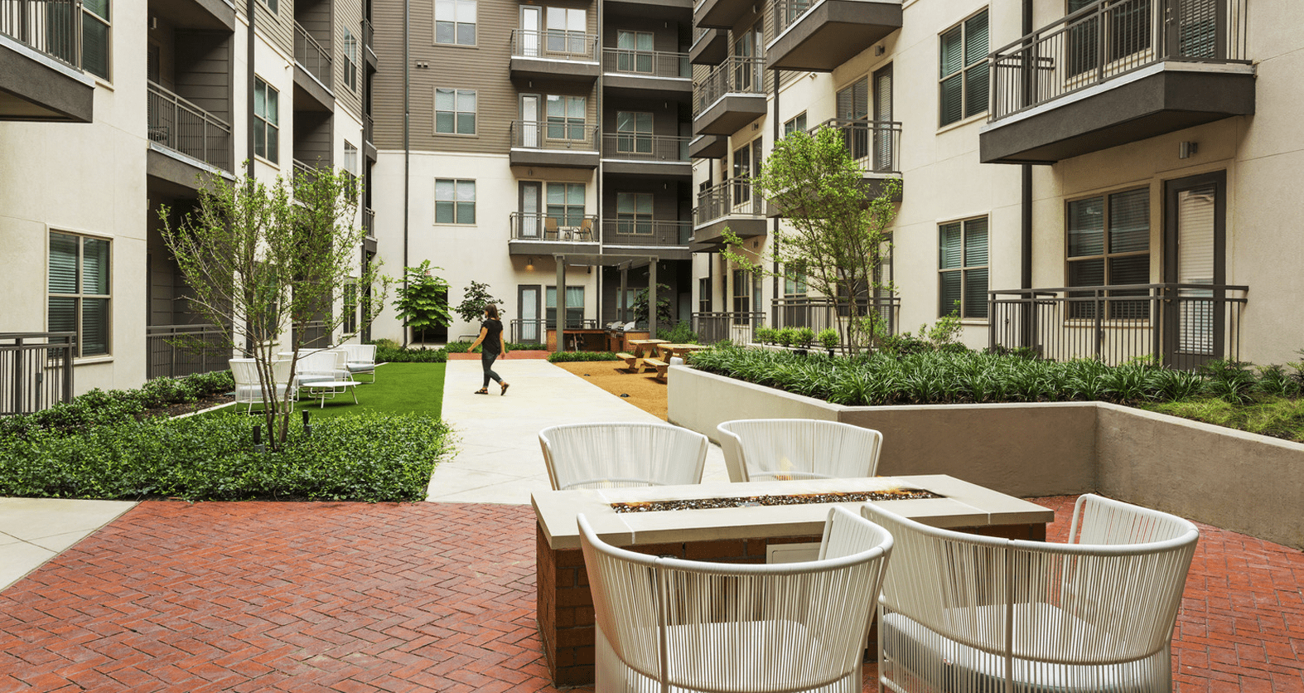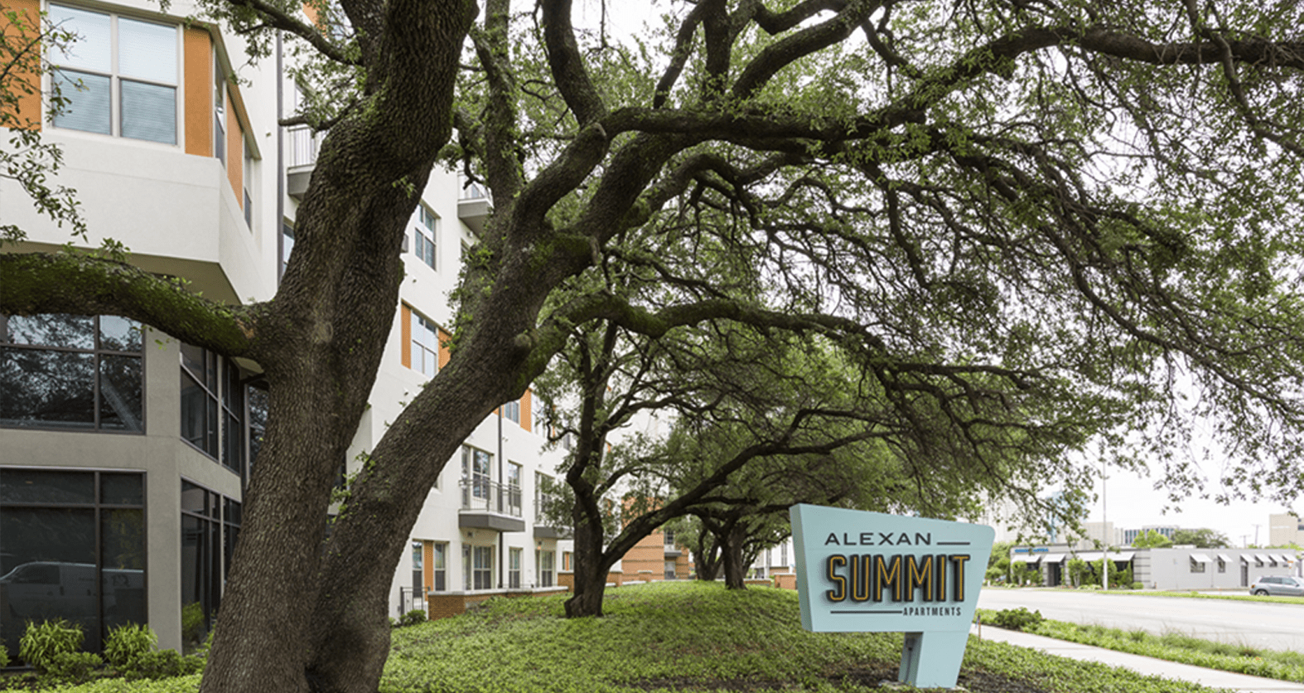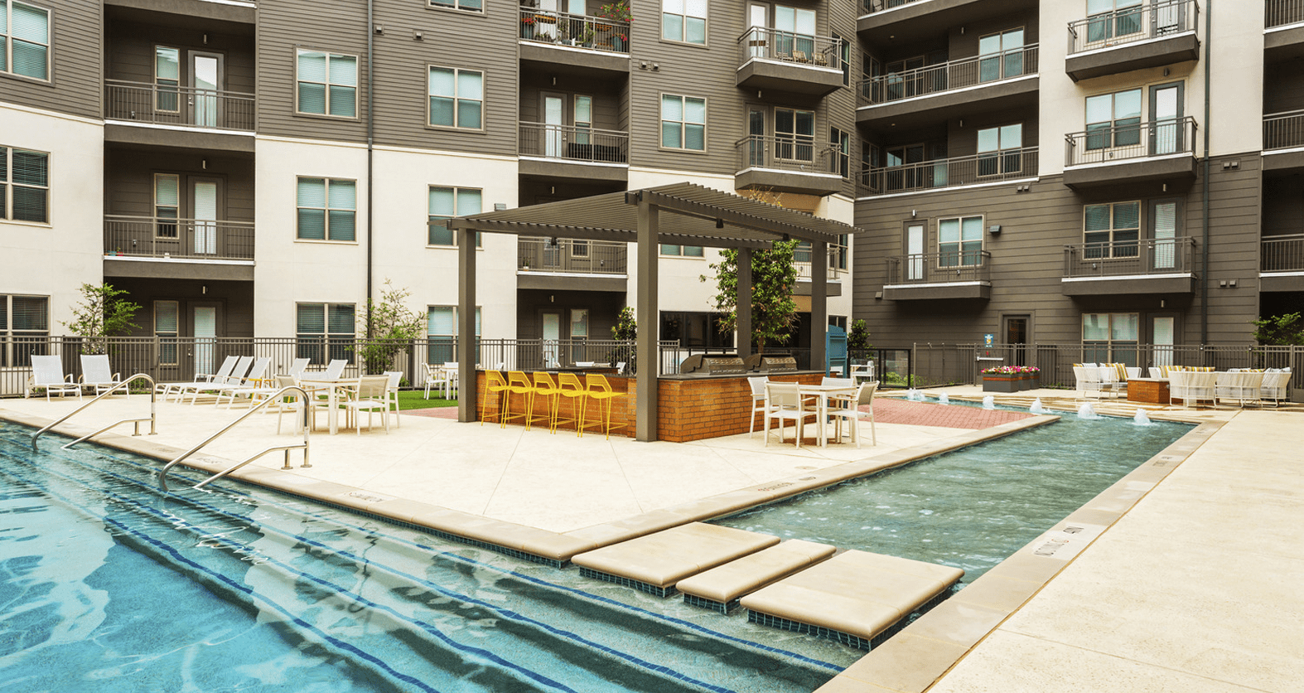Fort Worth, TX
Alexan Summit
An Homage to History
status
Completed 2019
client
Trammell Crow Residential
expertise
Residential
services
Landscape Architecture


Balancing Urban and Quiet Residential Living
Taking inspiration from Fort Worth's past and giving it a modern take that residents both old and new can appreciate.
Set in Fort Worth, Texas, the site boasts a rich history. Previously known as Quality Hill, the historic site was home to cattle and oil tycoons who chose Fort Worth as a home for their large estates and during the same period was known as a battleground.
In the 1820s, the site became a homestead settlement and during the 1920s transitioned into a children’s home for the city. These stories served as the centerpiece that drove the design process and led to the creation of this now premium multi-family residence. LandDesign used materials that spoke to the site’s legacy as key elements of the design, including repurposing original granite curbs from the homestead into seating around the fire pit. The development focuses on creating a relaxed and tranquil environment for residents with two central courtyards, a pool designed for maximum sun exposure, and prime vistas overlooking Trinity Park to give residents a true sense of luxury living. Maintaining the same upscale standards of this paramount location even after over 200 years.

After uncovering the history of the site, LandDesign worked with the client to envision a residence inspired by the past to fit comfortably in the atmosphere of Fort Worth today. Reusing traditional materials became the key to make the place resemble its roots while also giving it a sense of modernity within the landscape. The differentiation of resources added another layer of creativity to the final product. The central courtyard exudes a sense of separate, defined spaces thanks to the distinct design characteristics of each material element. The array of textures and colors provided a unique way of portraying the story of reclaiming a distant past that continues to live within the foundation of this very design.

Preserving the oak tree canopy to maintain the integrity of an established and storied neighborhood posed a planning challenge. The two major goals — maximizing the site and upholding the story of the past — seemed sacrificial to each other but this was not an unfamiliar challenge to LandDesign.
Instead of razing the trees surrounding the site, we built within and around the environment to nestle our design in the scope of nature. The trees scale the side of the building and serve in harmony with the development, crafting a symbiotic relationship that allows residents to take part in the beautiful sight firsthand.
The careful addition of new greenery while also maintaining the already existing ecosystem brings forth an ideal sense of cohesion with the neighborhood. Staying true to the narrative of the place birthed a more refined space prepared to house many more stories for the foreseeable future.
