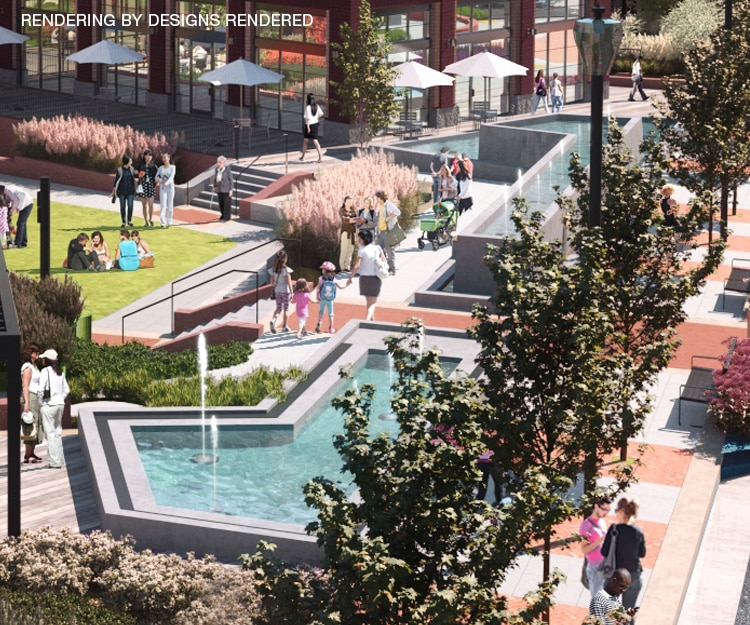Durham, NC
American Tobacco Campus West Expansion
Shaping a Distinct Place for the Residents of Durham
status
Ongoing
client
Hines
expertise
Mixed Use
services
Landscape Architecture

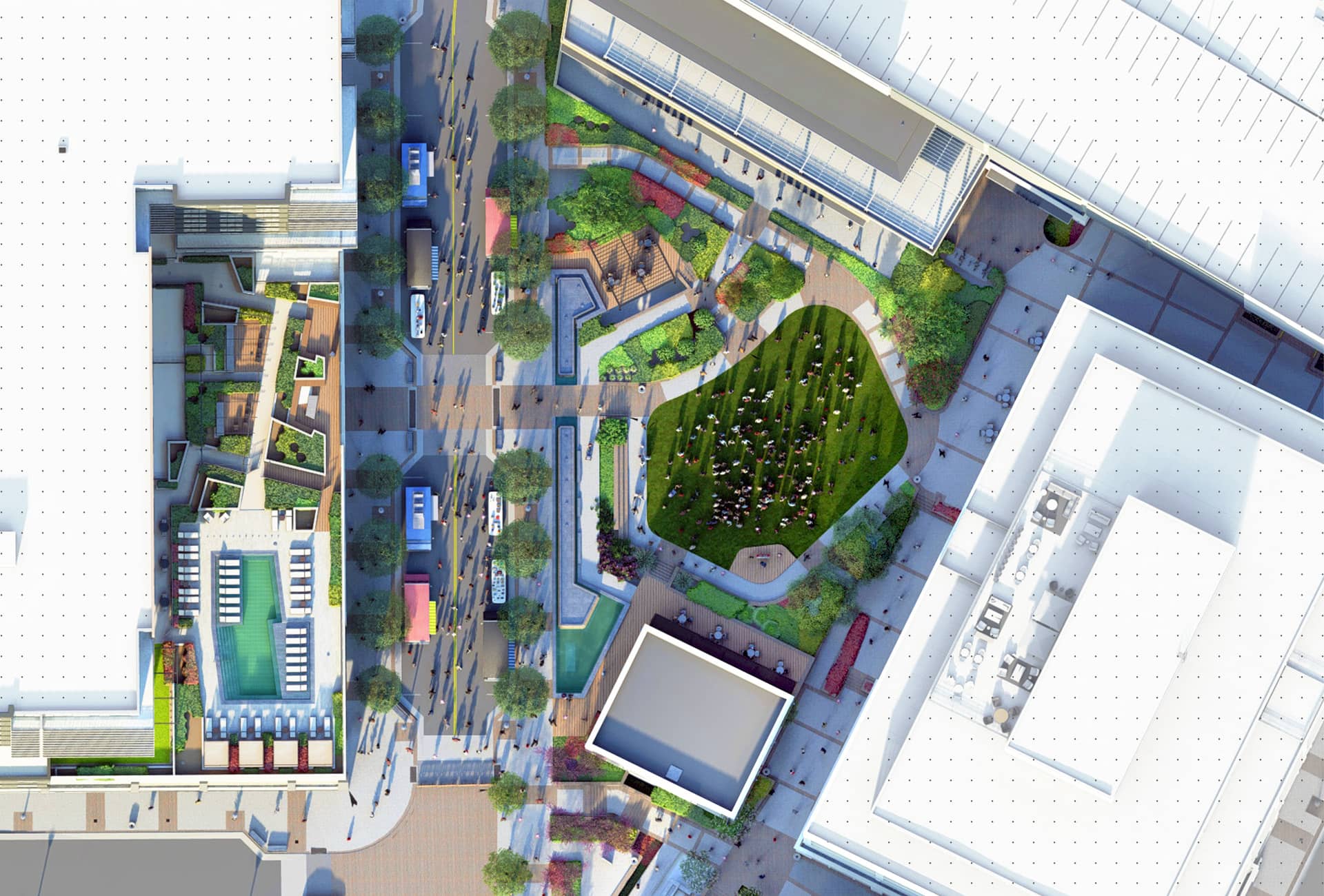
Balancing Destination and Locality
A small-scale park anchors this mixed-use development expansion of a popular regional staple, concentrating the environment into a more intimate neighborhood experience.
American Tobacco Campus (ATC) is an adaptive re-use development currently featuring sports and performance entertainment, shopping, flexible rental space, and luxury apartments. This 11-acre western expansion shifts the campus from a regional destination to a local neighborhood by adding elements to support community life and give residents of Durham a novel place to call home.
LandDesign united these elements through a flexible public park and pedestrian circulation in real-time collaboration with the design team using BIM 360. Additionally, a new multi-family apartment building within the development features a private central courtyard and a sixth-floor pool deck that overlooks the neighborhood park, also designed by LandDesign.
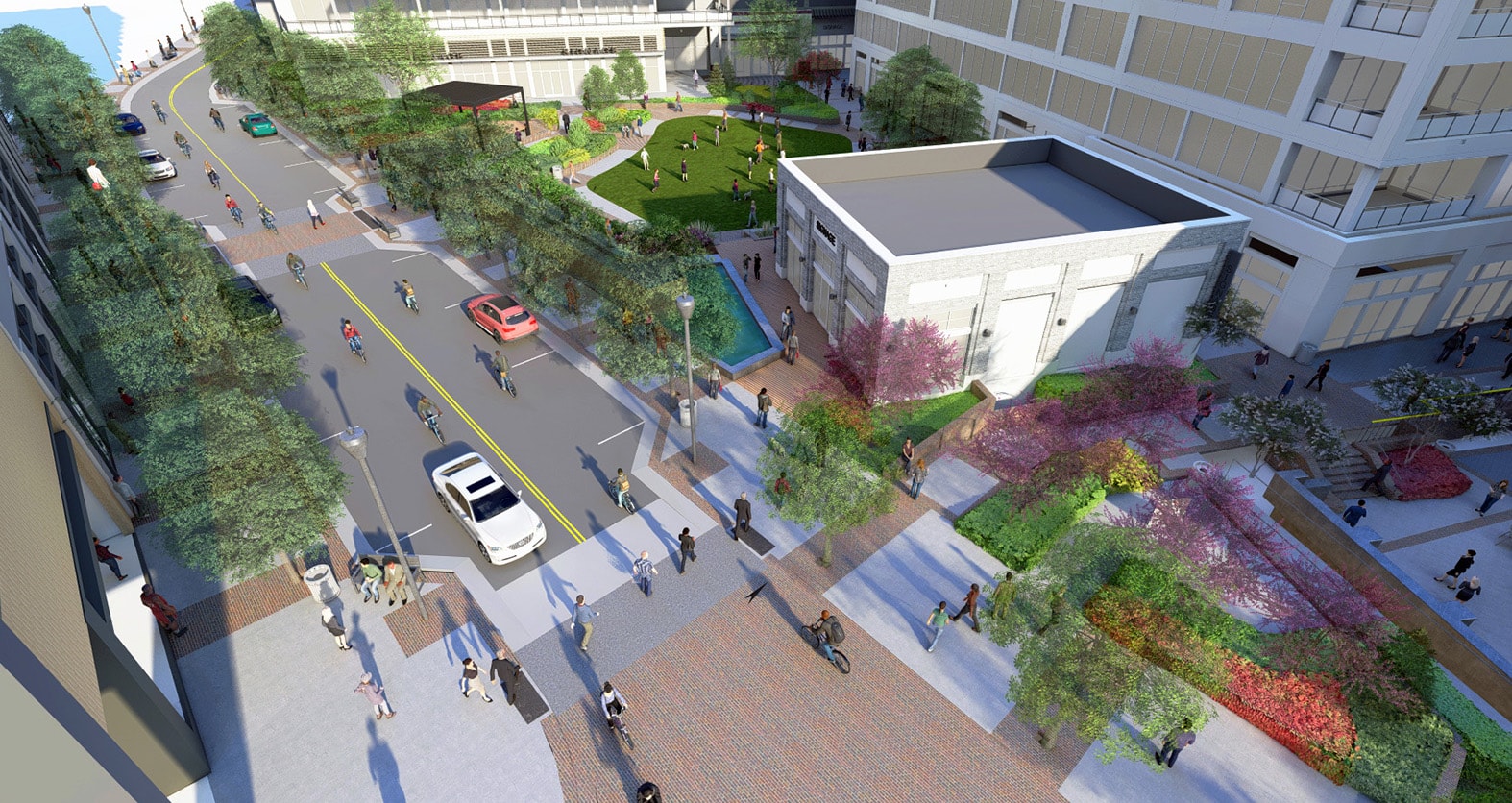
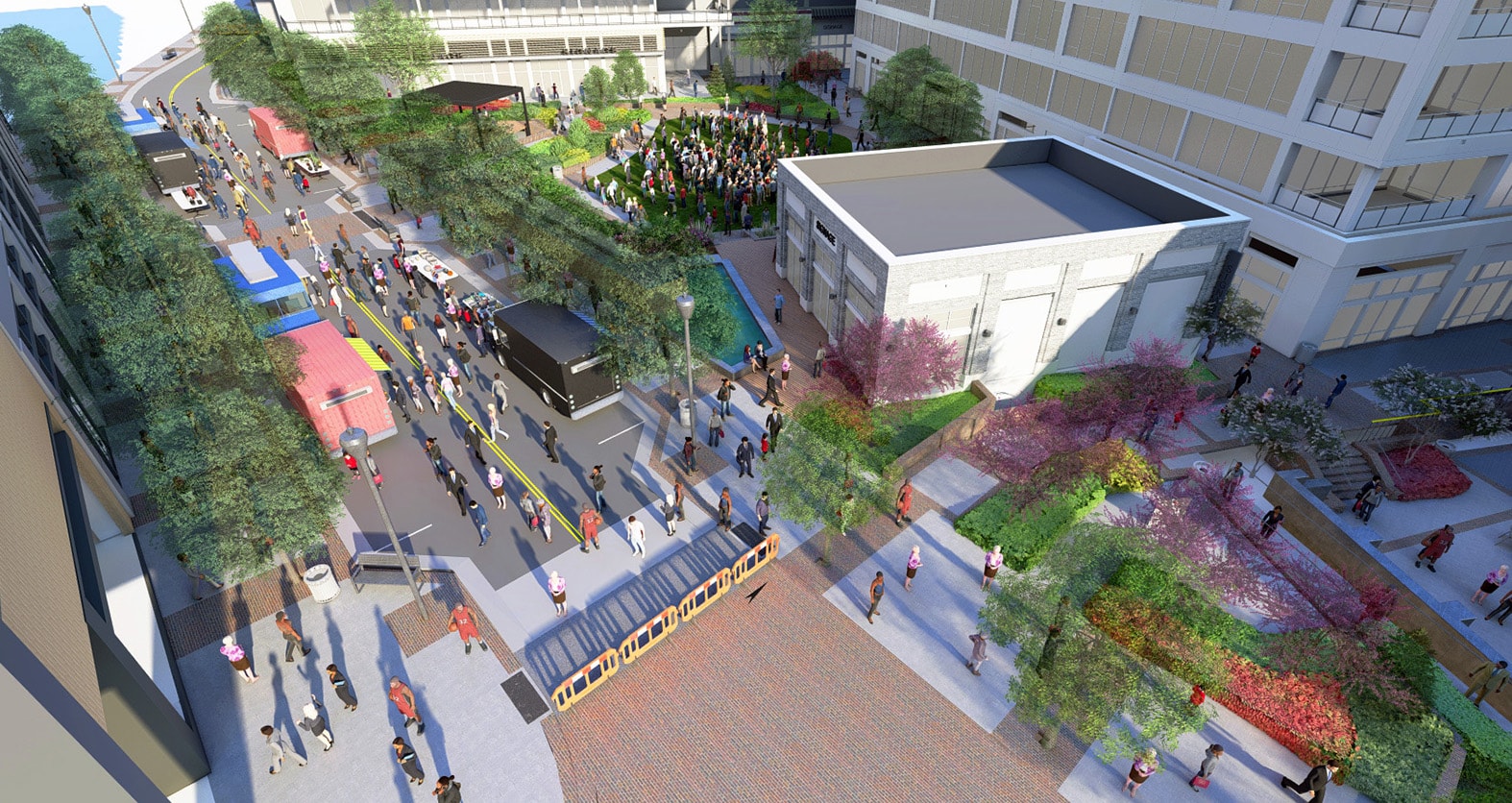
The west campus expansion maintains the industrial character of the existing east campus while softening the architecture with lush, natural vegetation.
While the campus currently serves mostly eventgoers, the addition of the park and adjacent housing and retail will activate a round-the-clock, community-centric lifestyle. In support of this, the size of the park is intentionally modest to strike the familiarity of a casual neighborhood gathering spot, but purposefully flexible to accommodate diverse people and programming.
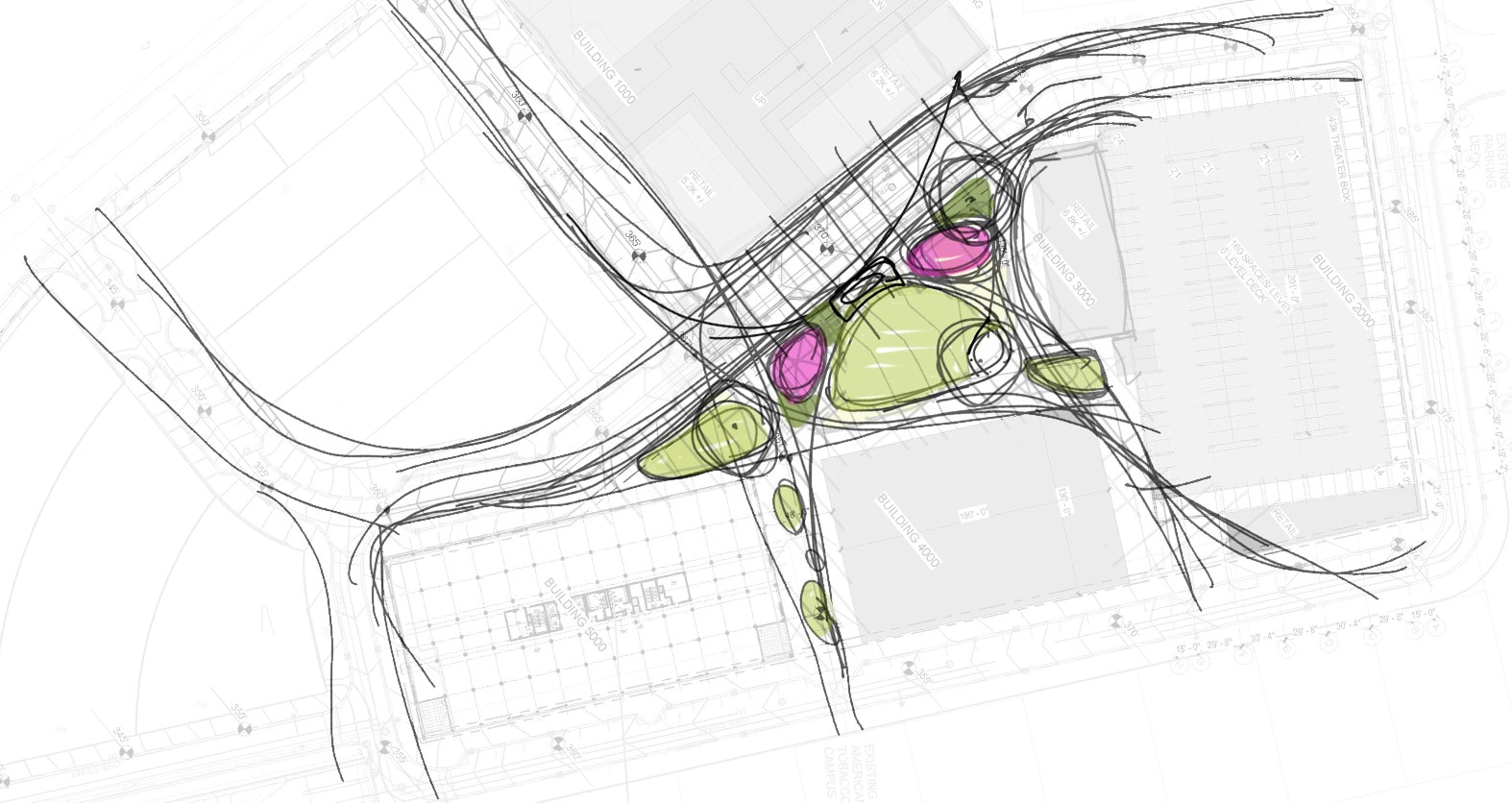
The inherited master plan had great purpose and support but failed to consider 34 feet of grade change across a narrow site – the equivalent height of a 3-story building. Since many of the foundational elements were already approved, our designers were determined to work within those constraints. They were able to overcome the technical challenges for vehicular access and pedestrian mobility by devising creative ways to use ramps and alternative access routes to maintain accessibility.
Obstacles Invite Opportunity
The topography of the site allowed the incorporation of a 135-foot water feature that includes a waterfall that grows from 18 inches to 60 inches and visually bridges the two sides of the campus.
