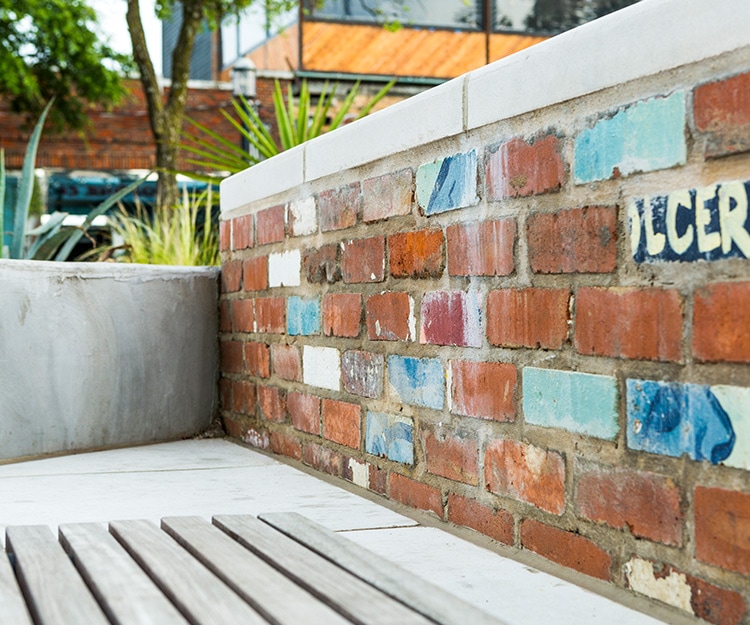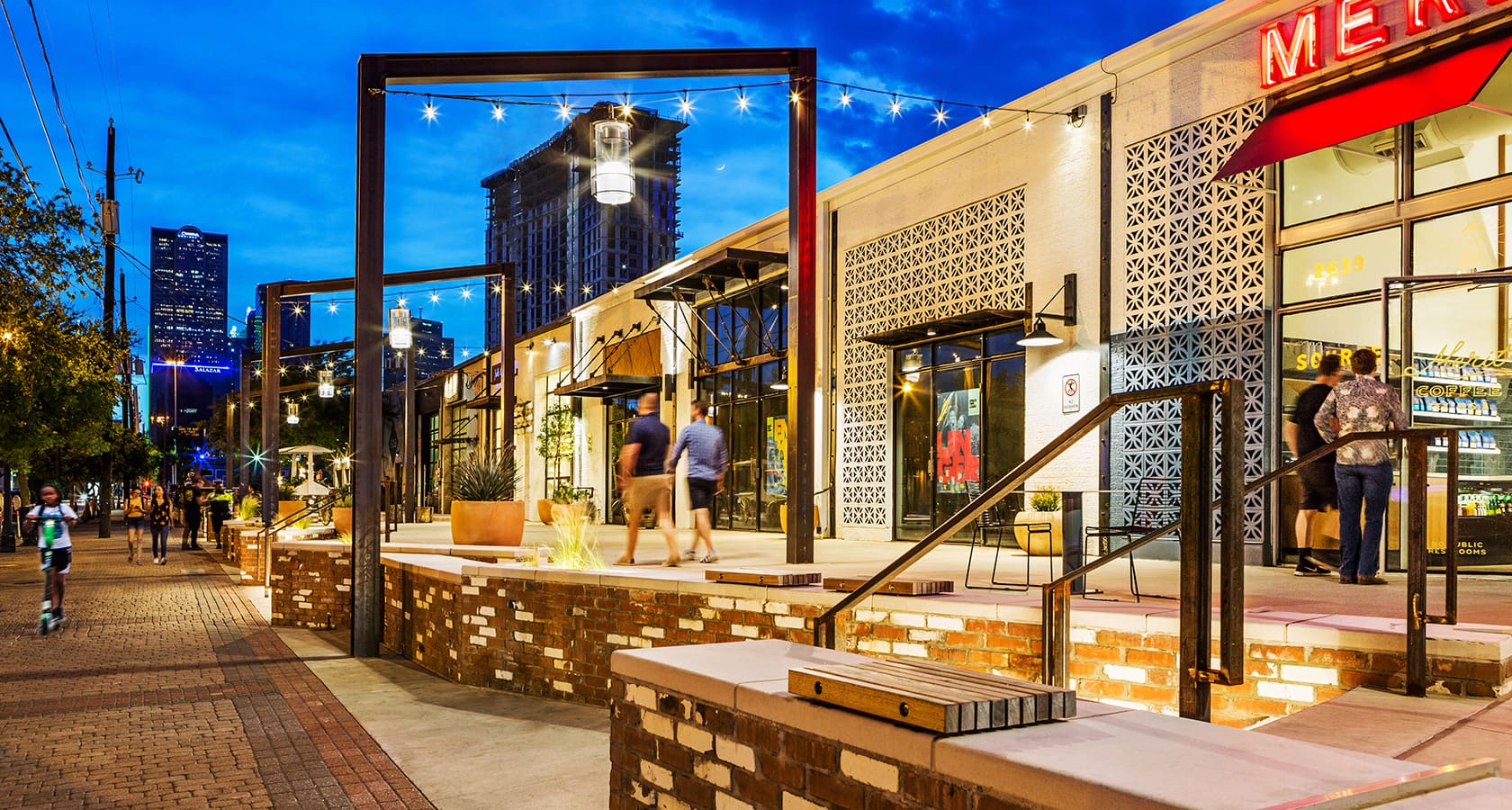Dallas, TX
Asana Deep Ellum
Embracing the Industrial Grit
status
Completed 2018
client
Asana Partners
expertise
Retail
services
Landscape Architecture Civil Engineering

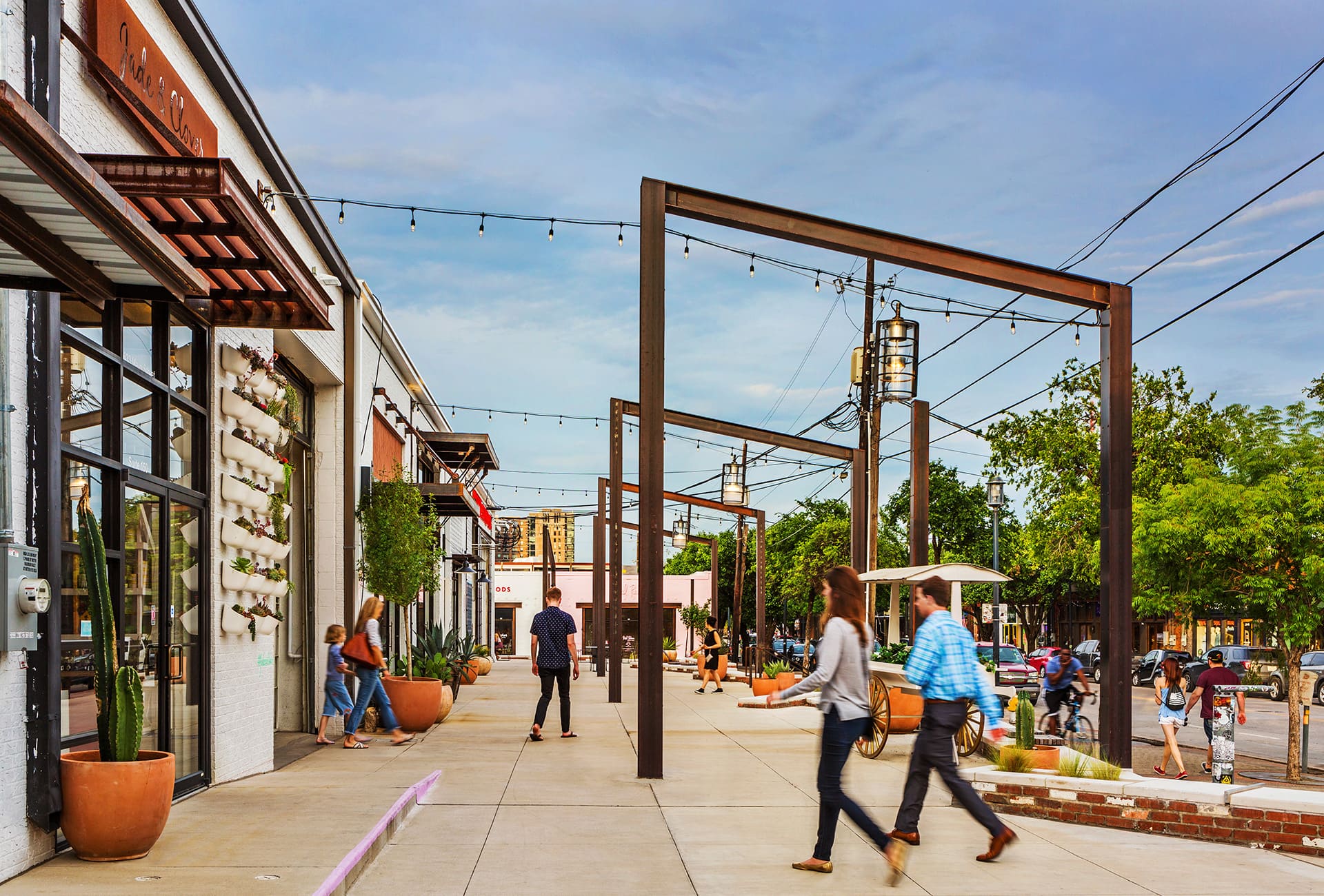
Adaptive Reuse Reflects Deep Ellum’s Novelty
A wartime warehouse district that has been revitalized as a dynamic retail space invites people to linger along an eye-popping streetscape that manifests the rich history of the artsy Deep Ellum neighborhood.
Deep Ellum is an ever evolving, gritty industrial district on the edge of downtown Dallas that is rapidly rebranding itself as a trendy entertainment and nightlife destination renowned for its vibrant street murals, quirky art galleries, and enduring music scene. To further activate this growing community, Charlotte-based retail real estate firm, Asana Partners, purchased several key properties along Deep Ellum’s trendy Main Street.
Asana contracted LandDesign to reposition the bleak storefronts into a vibrant retail streetscape in a way that would respect the creative culture of the community. Working in collaboration with the project architect and developer, LandDesign transformed two vacant warehouse buildings, a small adjacent parking lot, and a vehicular loading zone into an attractive neighborhood with open space, retail, and restaurants. This successful urban revitalization project honors the industrial character and eclectic style and sensibility of the community while providing an inviting open space that attracts and engages passersby.
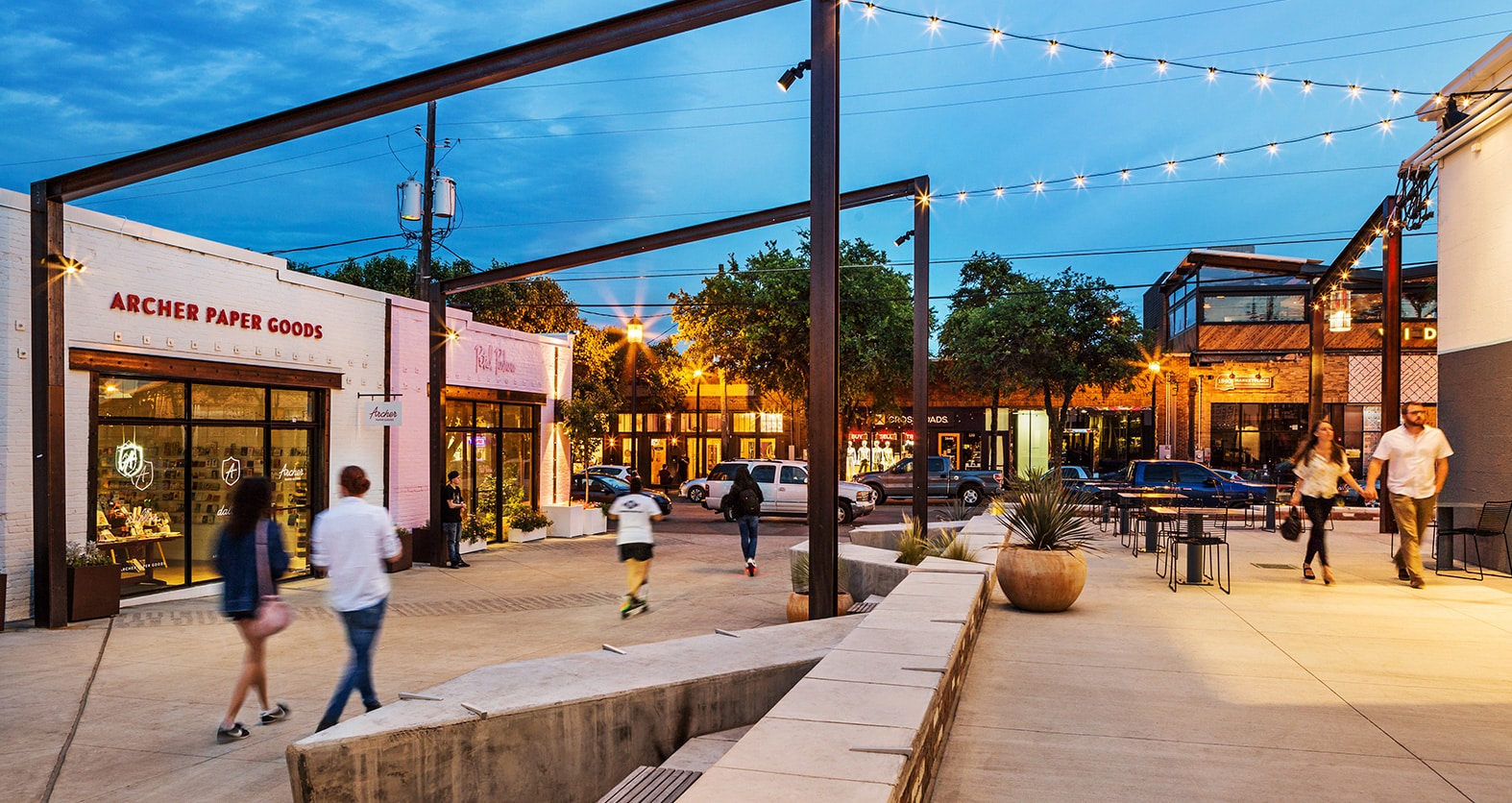
Located in a transitional neighborhood where the public spaces are geared towards commercial loading docks and industrial operations, this project aimed to reclaim the streetscape for pedestrian use. LandDesign created a new iconic space for Deep Ellum by incorporating seating, artwork, lighting, and landscaping. Inspired by the artistic character and industrial atmosphere of Deep Ellum, steel beams and reclaimed brick embed authenticity in the site. The team devised a series of simple steel arches to span the pedestrian walkway, creating a rhythm of portals across the site. Reclaimed bricks from old wall murals were used to create a seat wall edge, which provides a subtle separation between the steady sidewalk stream fronting the street and the sidewalk fronting the retail, eddies where people can meander and linger. Landscaping elements bring depth to the space and balance the harsher brick and steel with native grasses and drought-tolerant plant materials.
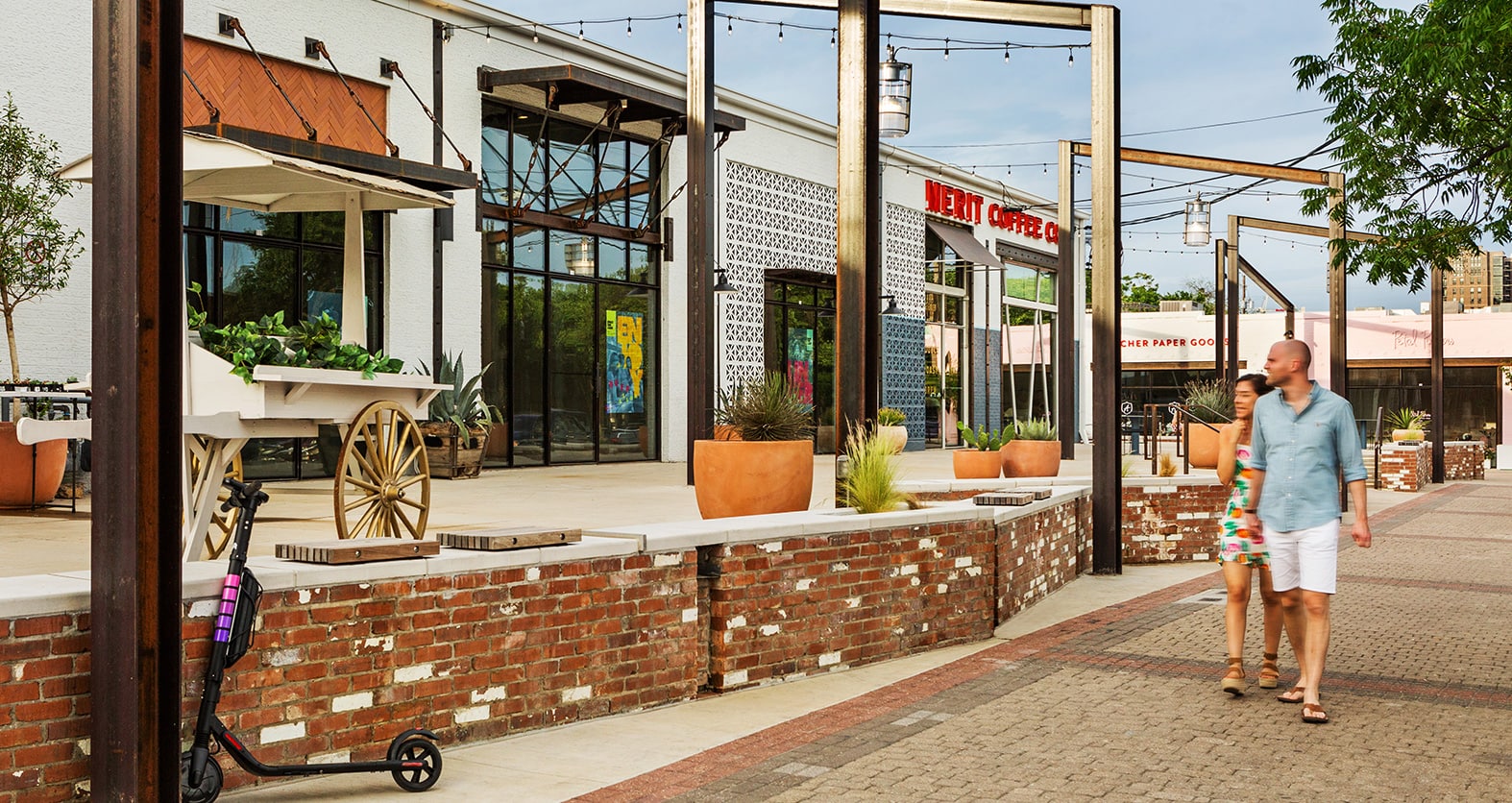
As an adaptive reuse project, Deep Ellum required extensive collaboration both internally to coordinate improvements with the existing site conditions, and externally with community stakeholders to ensure the new development was representative of the neighborhood’s history and values. Challenged by the difference in elevation from storefront to streetscape, LandDesign’s integrated team of civil engineers and landscape architects designed a low brick wall to gracefully transition 18-inches of grade between the streetscape and the finished floor elevations of the existing buildings. The grading solution of a brick wall provided an opportunity for material reuse that contributes to the industrial sense of place, activates the streetscape with seating for visitors, and provides a subtle demarcation between the public sidewalk and private retail space. Because the site was required to sheet flow as it did in its existing condition, openings were strategically placed within the walls to artfully provide stormwater drainage from the roof leaders of the building.
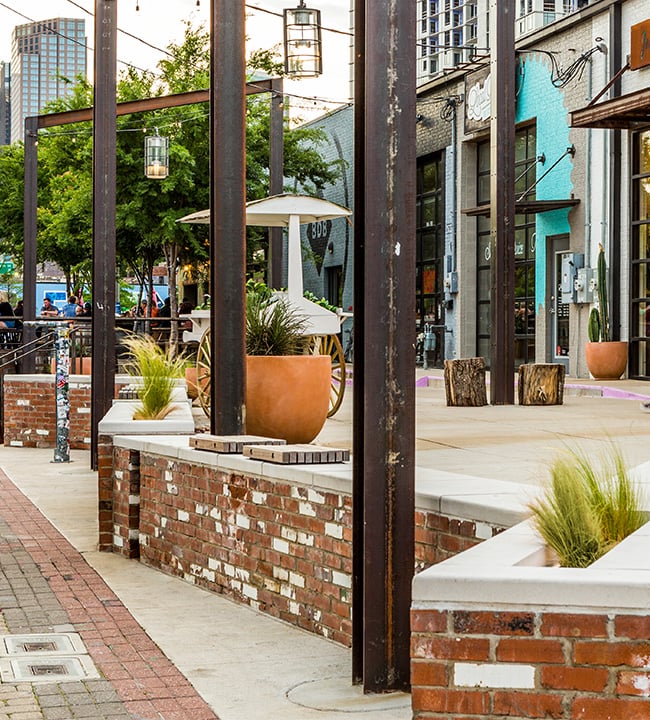
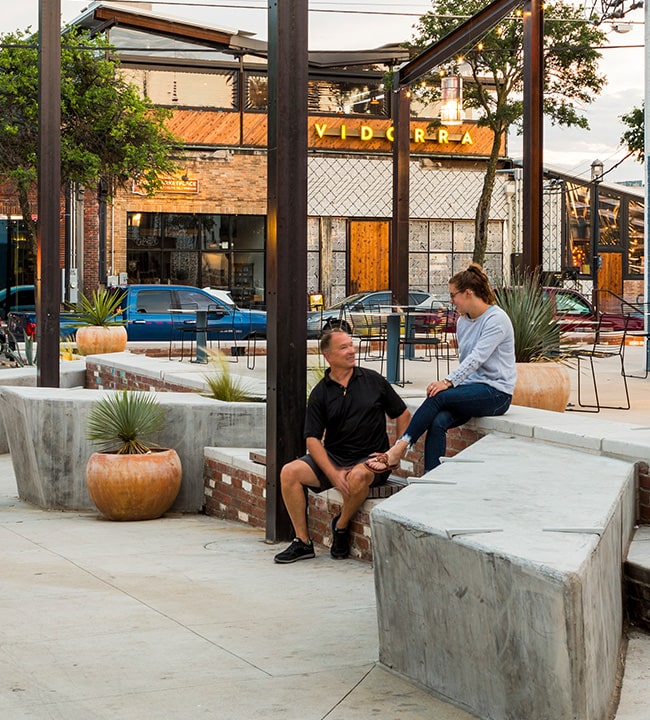
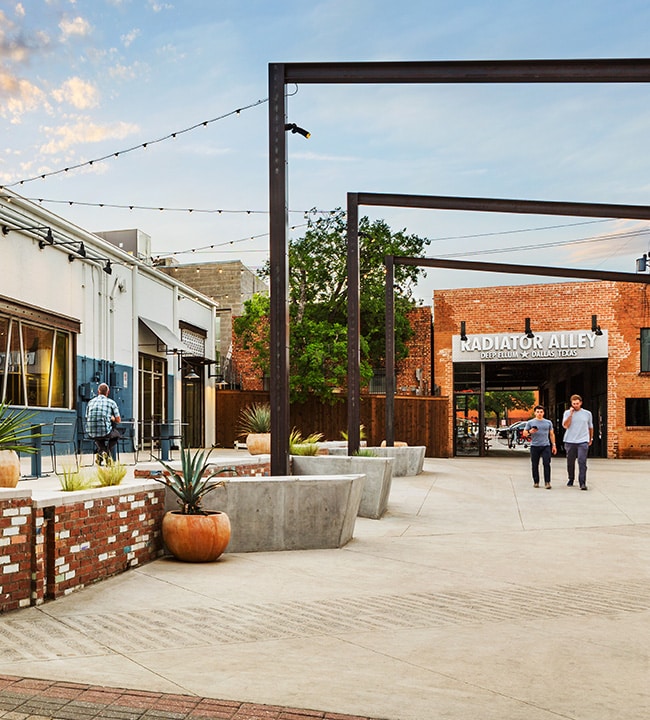
Physical
Complement the historic and artsy character of the community with steel, lighting, and weathered-brick elements emblematic of Deep Ellum’s post-industrial architecture
Functional
Increase public access and local visibility to Main Street’s retail while preserving a sense of privacy and separation between public and private spaces
Social
Capture the essence of historical Deep Ellum through genuine design that simultaneously advances contemporary urban practices

Physical
Complement the historic and artsy character of the community with steel, lighting, and weathered-brick elements emblematic of Deep Ellum’s post-industrial architecture

Functional
Increase public access and local visibility to Main Street’s retail while preserving a sense of privacy and separation between public and private spaces

Social
Capture the essence of historical Deep Ellum through genuine design that simultaneously advances contemporary urban practices
Integrated Stormwater Solutions
Brick seatwalls that are built to accommodate elevation changes through the site also feature these integrated scuppers as part of artful, exposed stormwater management. Rainwater collects in gutters along the roof and travel down spouts, then through grading and layered materials the water is guided off the site toward the city’s water management system.
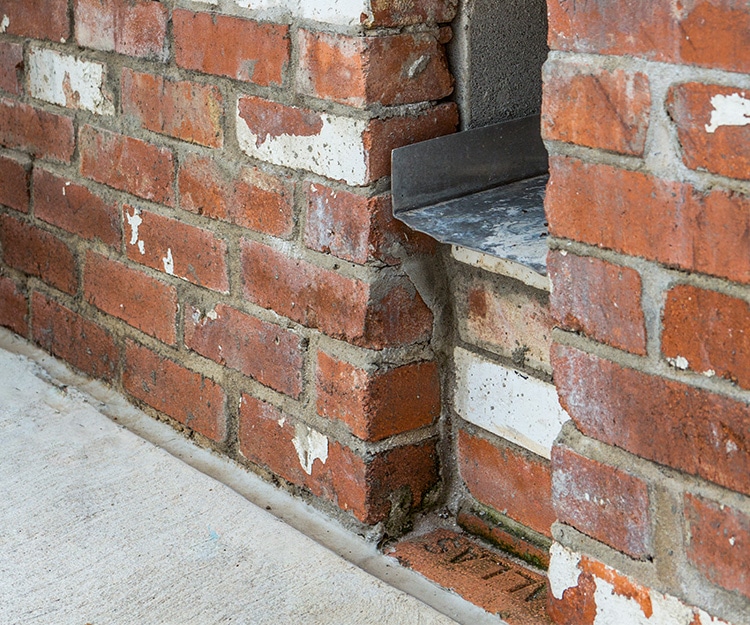
Holding On to Character
Bricks from demolished on-site structures were re-used in new elements such as this seatwall, where remnants of artwork and signage peeks through on individual bricks.
