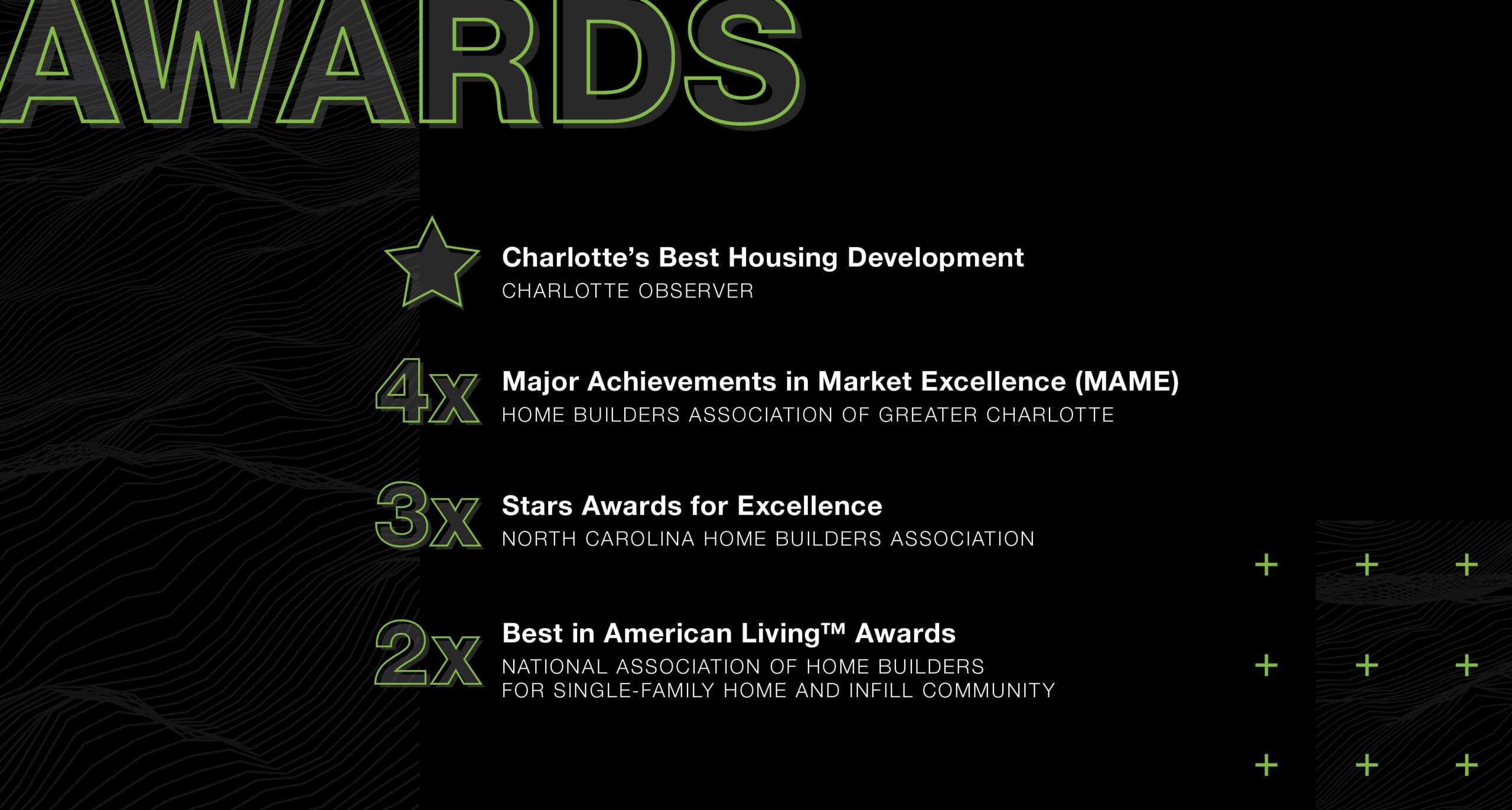Charlotte, NC
Atlas Urban Homes
Reimagining the Urban Residential Experience
status
Completed 2019
client
Revolve Residential
expertise
Mixed Use, Residential
services
Landscape Architecture Civil Engineering Urban Design

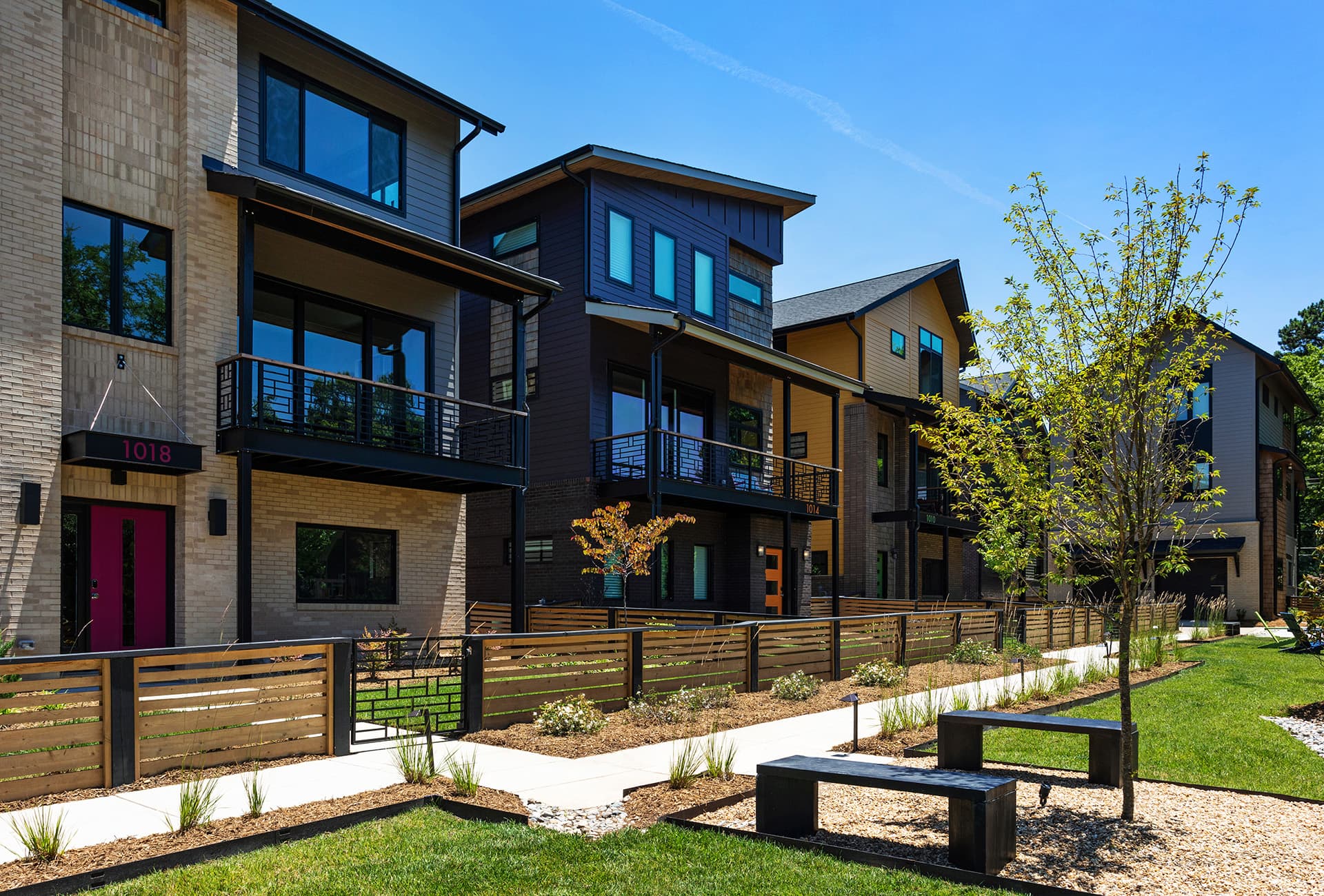
Craftsman Meets Contemporary
Atlas Urban Homes redefines urban living blending the best of single-family and townhome living.
Atlas Urban Homes combines the comfort of a single-family home and the convenience of townhome living in the heart of Charlotte’s NoDa neighborhood, the colorful arts and cultural district. The community was built on the 2.5-acre site of a former seminary college whose mid-century-modern church heavily influenced the design aesthetic throughout. To maximize the space on the infill urban lot, the developer chose to build 14 three-story single-family homes, four attached townhomes, and an open public park. To bring this contemporary high-density vision to life, the client brought on LandDesign to lead landscape architecture and civil engineering design.
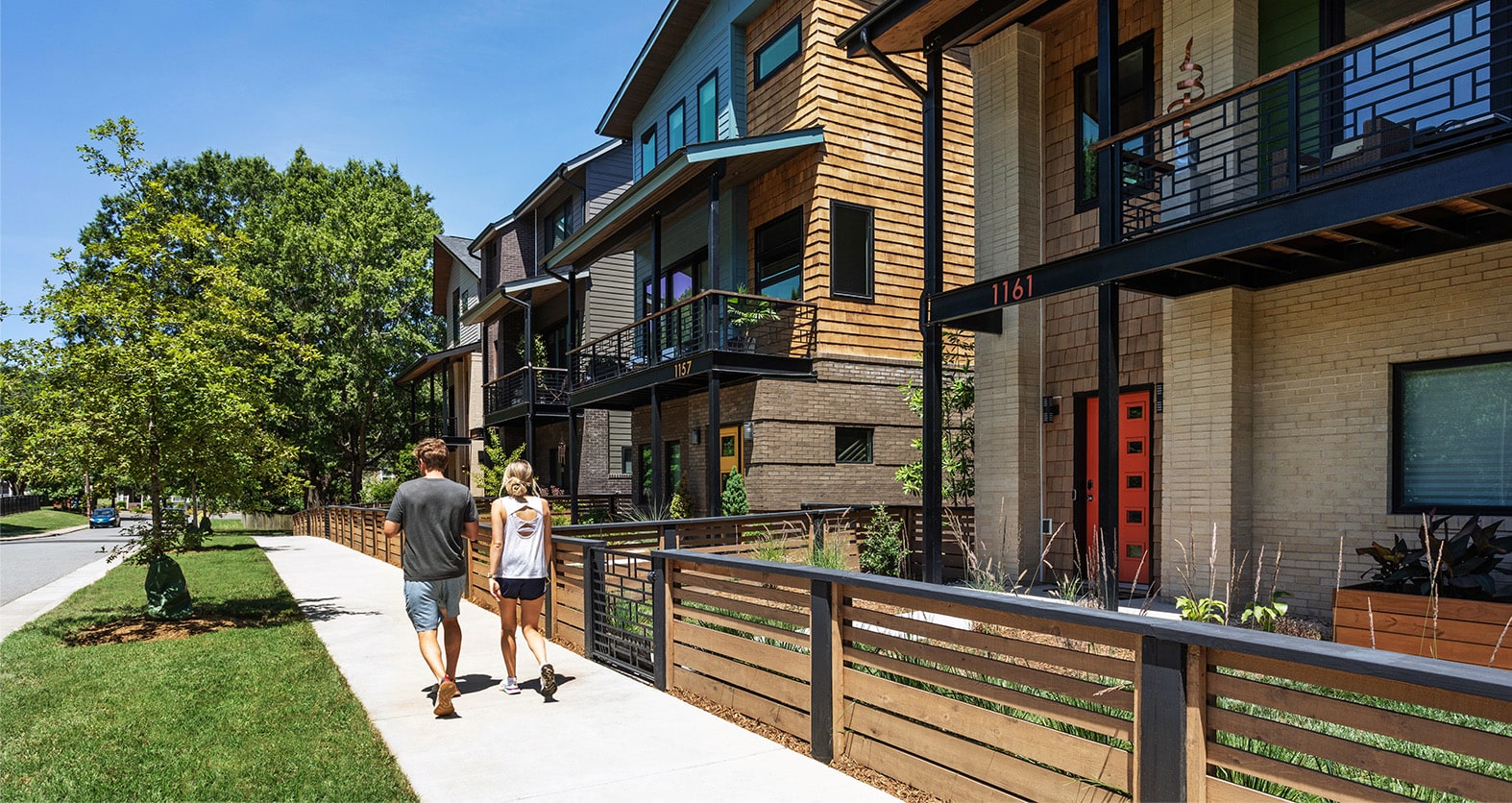
The developers of Atlas Urban Homes had the ambitious goal of transforming a small urban infill lot in Charlotte’s art district into a modern mixed-use use experience. Blending various residential products, a repurposed church building, and public open space – this development required strategic planning at every step. In order to realize this vision, LandDesign’s interdisciplinary team worked alongside the architect and developer to ensure all the pieces came together as one cohesive community. Enhancing the single-family residential experience, the designers designed the lots to include a small, landscaped yard for each home as well as public open green space for the entire neighborhood to enjoy.
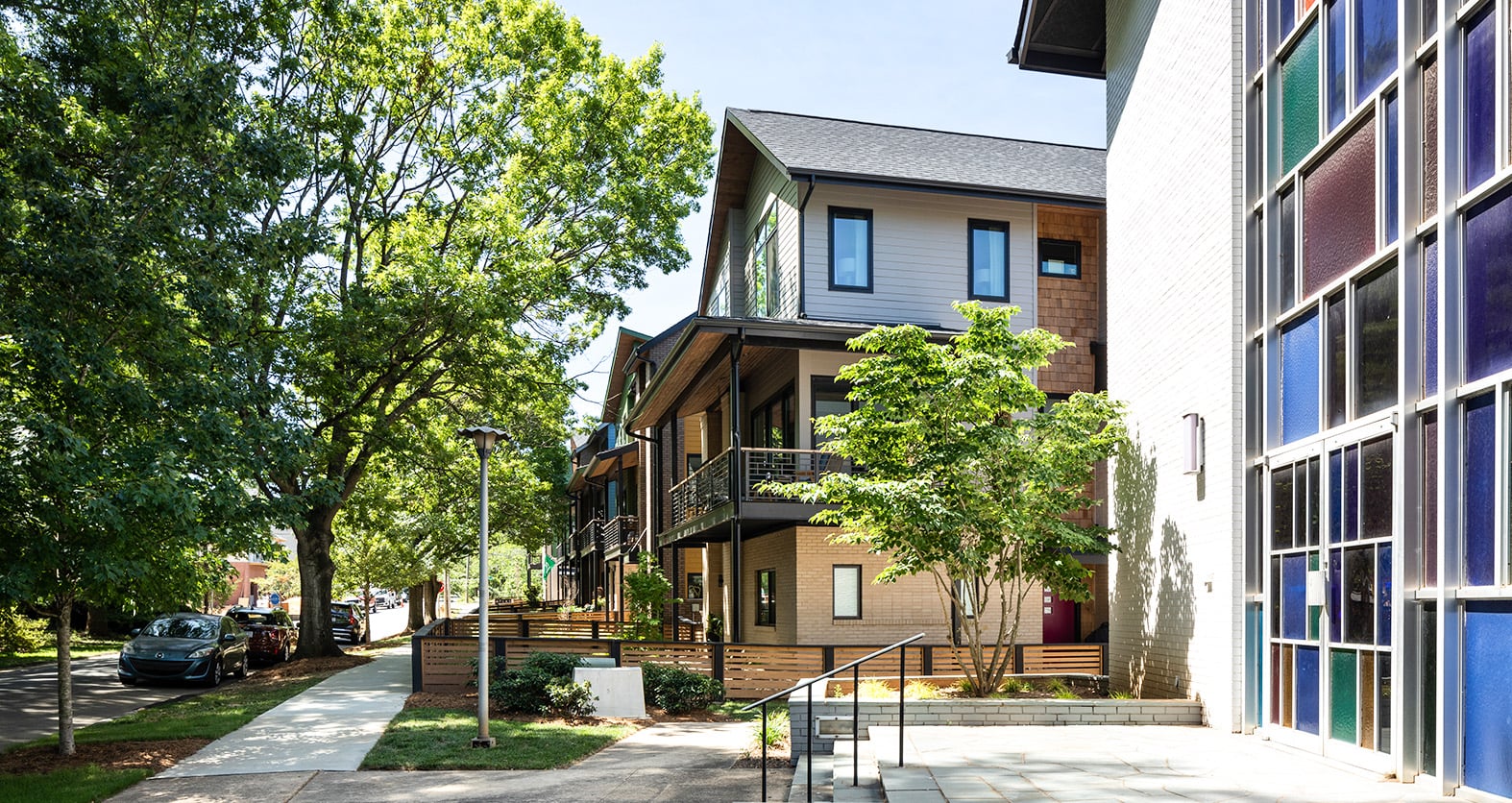
The Atlas Urban Homes site is in an established residential neighborhood, near an elementary school, and only a short walk away from the main business strip. With passionate neighbors and a strong community identity, it was essential to have buy-in from the residents for the site’s design. The design team hoped to use the former church building as an activator for the development, but residents wanted to ensure that it would not increase traffic or disrupt the character of the area. After many conversations and design iterations, the team proposed turning the church into a co-working space – a low traffic business that would not disturb the residents or local school. This proved to be the optimal solution.
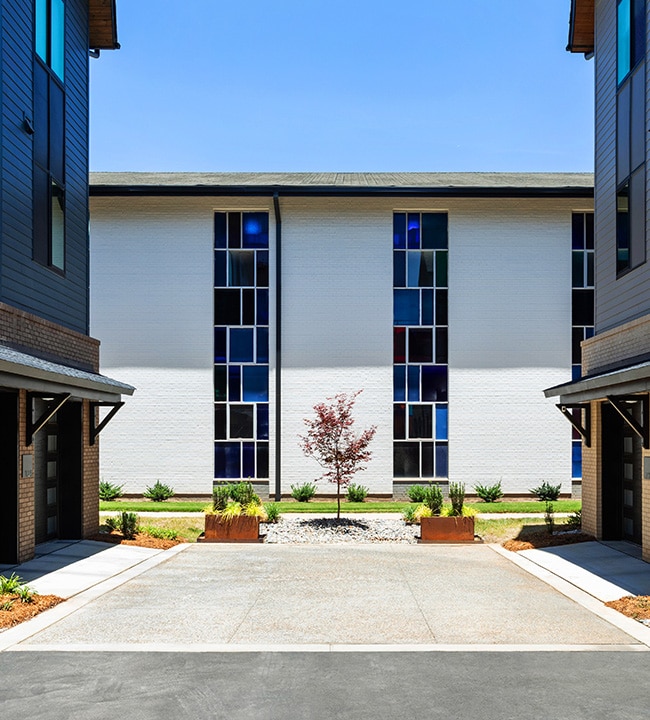
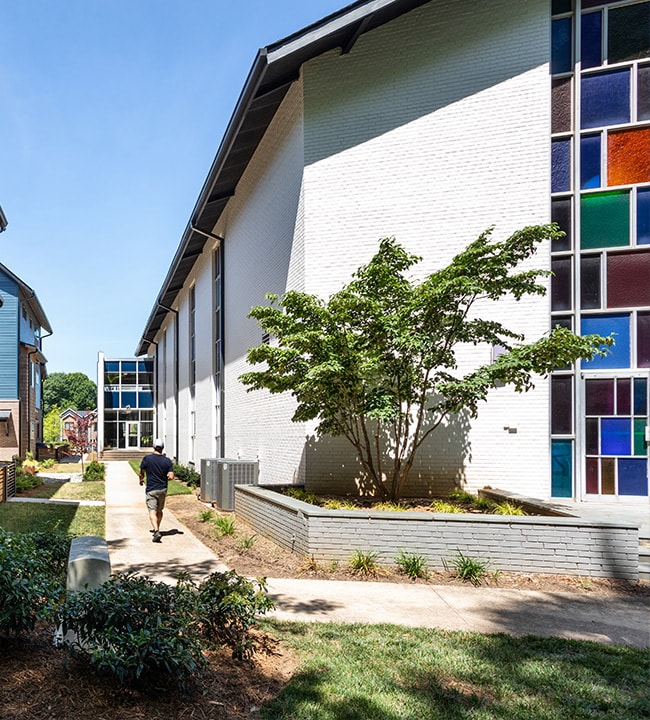
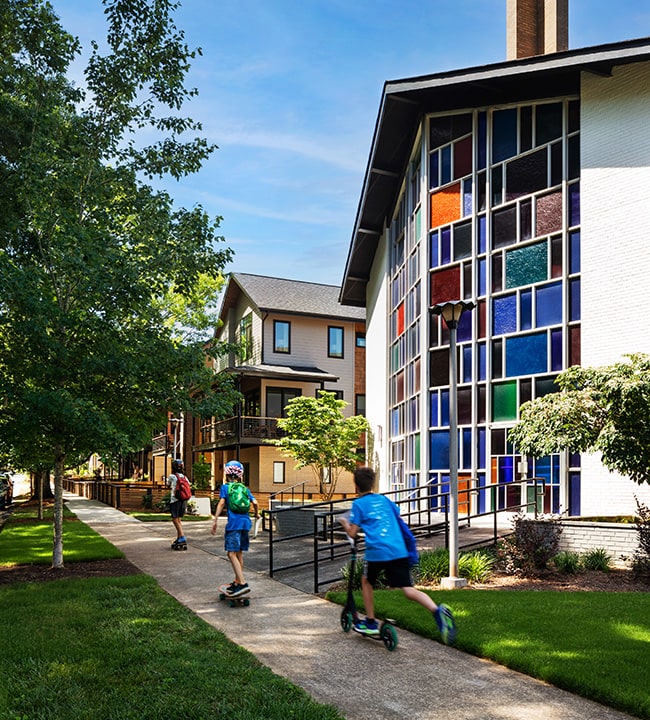
Physical
Establish the former church building as the unifying piece of the development
Functional
Repurpose the church into a unique co-working experience
Social
Ensure the incoming development did not disrupt the lifestyle of the surrounding community

Physical
Establish the former church building as the unifying piece of the development

Functional
Repurpose the church into a unique co-working experience

Social
Ensure the incoming development did not disrupt the lifestyle of the surrounding community
