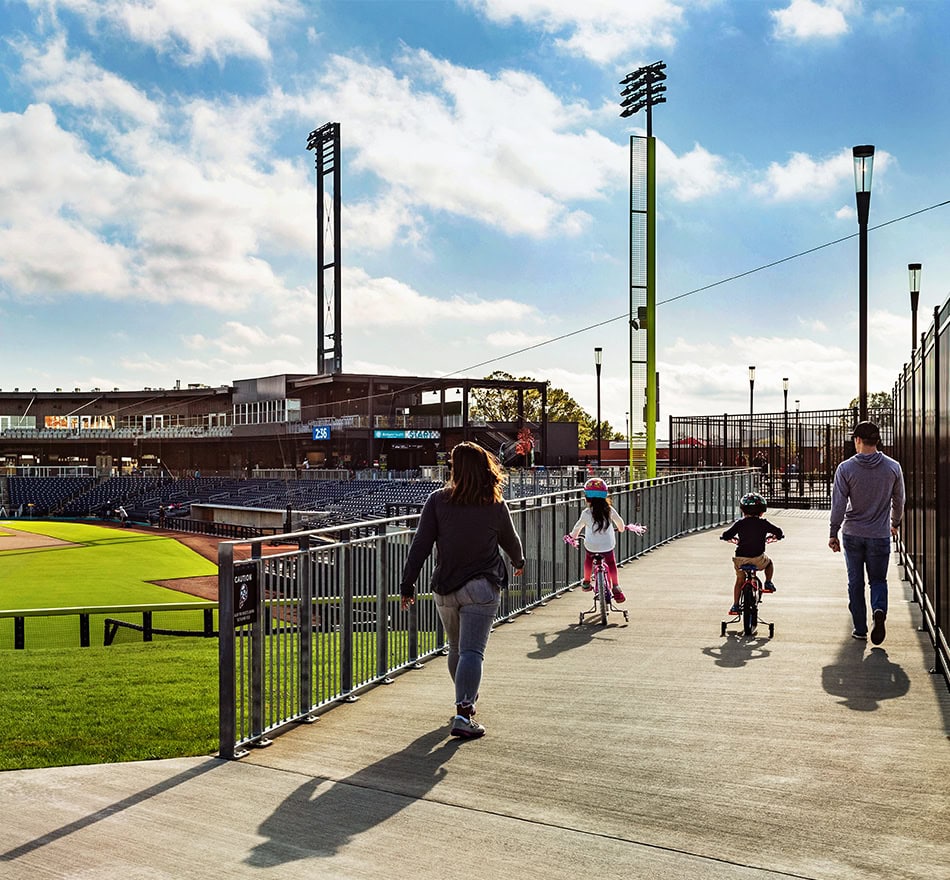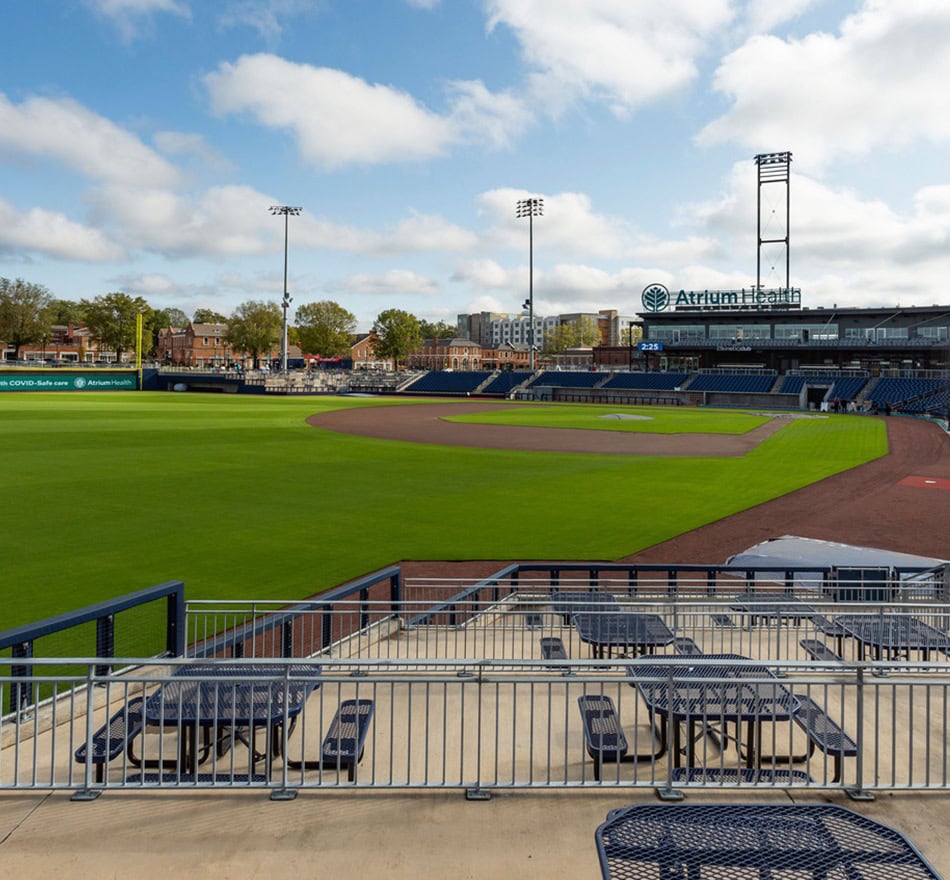Kannapolis, NC
Atrium Health Ballpark
A Dual-Purpose Destination
status
Completed 2020
client
City of Kannapolis
expertise
Mixed Use, Public Realm + Open Space, Hospitality + Entertainment
services
Civil Engineering Landscape Architecture

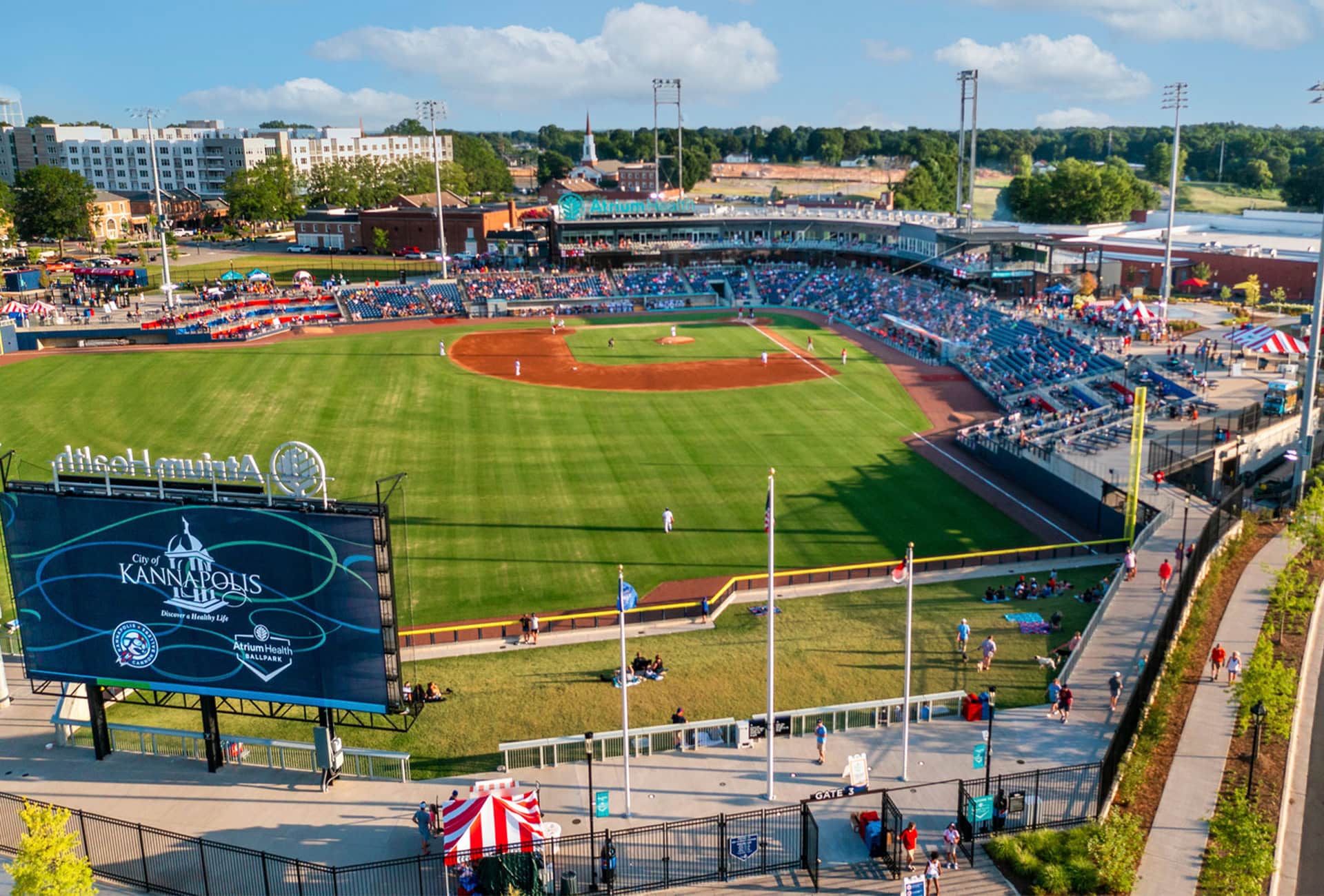
A Hometown Homerun
With the addition of a professional sports venue that dually functions as a year-round public amenity, Atrium Health Ballpark is breathing new life into the Kannapolis community.
The City of Kannapolis is reinventing themselves from a former mill town into a community-of-choice with the redevelopment of their downtown core. Anchoring this redevelopment is a signature sports and entertainment venue that will catalyze economic growth and development in Kannapolis. As the lead master planner, landscape architect, and civil engineer for the overall redevelopment of downtown, LandDesign was engaged to lead the design and engineering of the ballpark and event venue, leveraging our knowledge of successful entertainment districts and the city’s vision for long-term growth.
The Atrium Health Ballpark was designed not only as a venue for America’s beloved sport, but also as a vibrant civic space that supports connection, wellness, and year-round activity for residents and visitors alike. When the team isn’t playing a game, the surrounding concourse, walking trails, and amenities remain open for public enjoyment. A 20,000-square foot children’s zone was also incorporated into the ballpark’s design, complete with an interactive splash pad and three-story playground. At the suite level, a 6,000-square foot banquet space creates the perfect canvas for hospitality hosting during game season, functioning as a rentable event space to the public year-round.
Where Community and Purpose Take the Field
The Atrium Health Ballpark stands as a testament to what's possible when thoughtful design meets visionary planning. Serving as both a professional baseball stadium and an everyday public park, this multi-functional space has become a cornerstone of the Kannapolis community and a catalyst for economic growth.
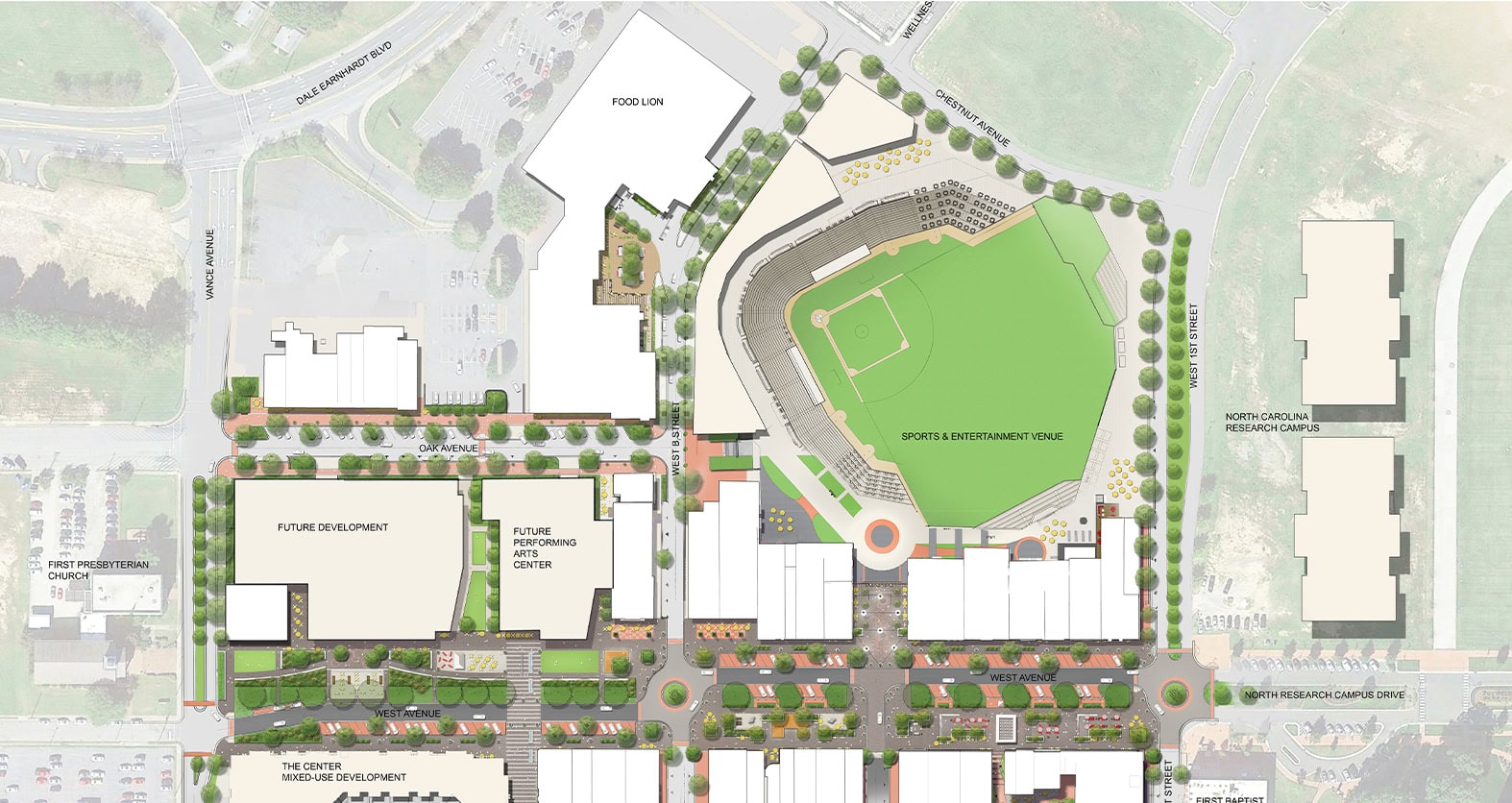
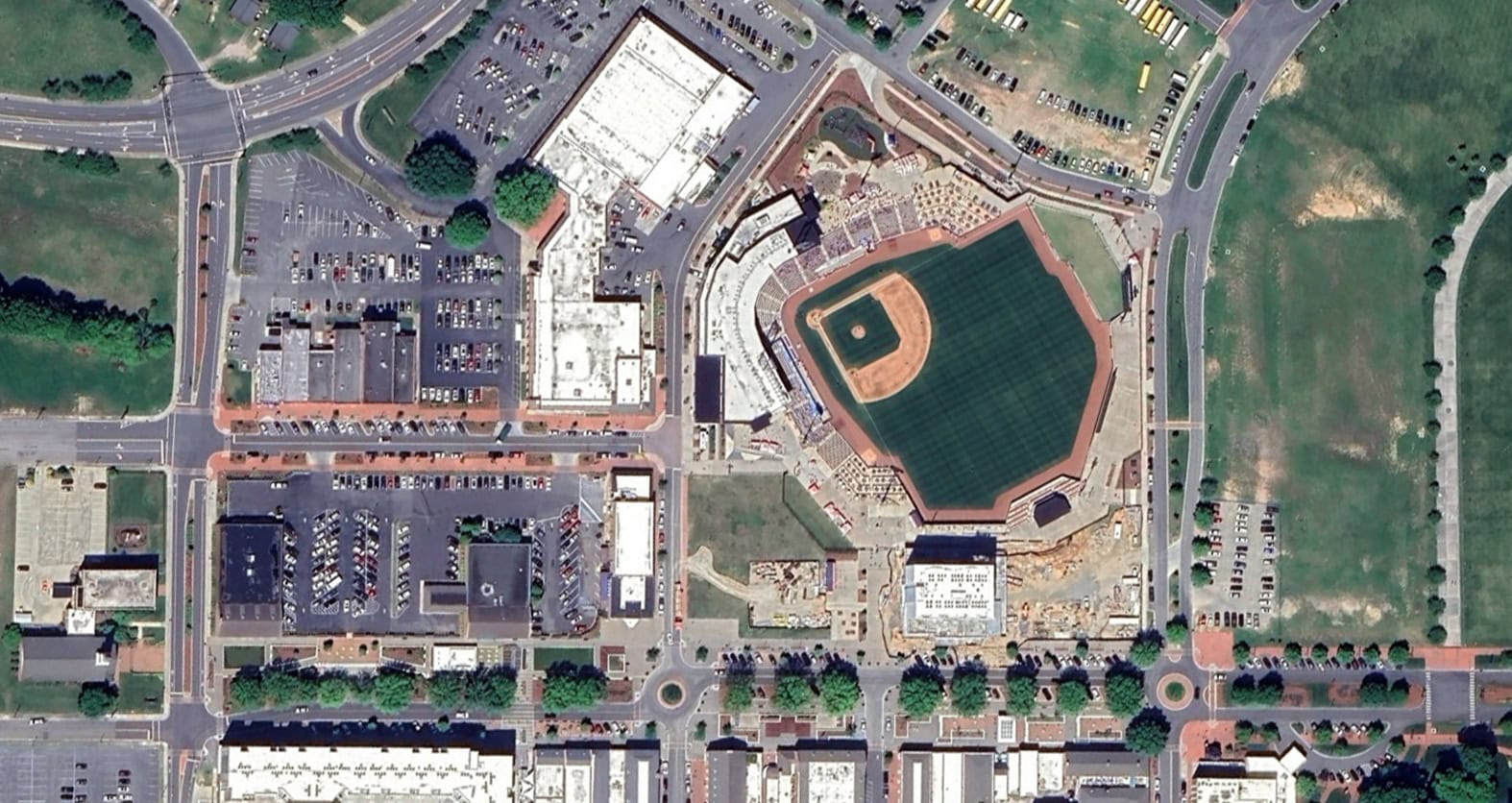
Located along the city’s signature linear park, the new ballpark was designed with more than just sports in mind. Accessibility, walkability, and visual harmony with the surrounding spaces were essential, calling for a flexible and forward-thinking venue. This intentional openness transforms the ballpark into a true civic space–welcoming the community to explore its paved walkways, public playground, and stadium restaurant both in and out of the baseball season. From morning walks along the concourse to community events and concerts, the space fosters daily engagement, reinforcing Kannapolis’ vision of a downtown that’s active, inclusive, and designed for everyone.
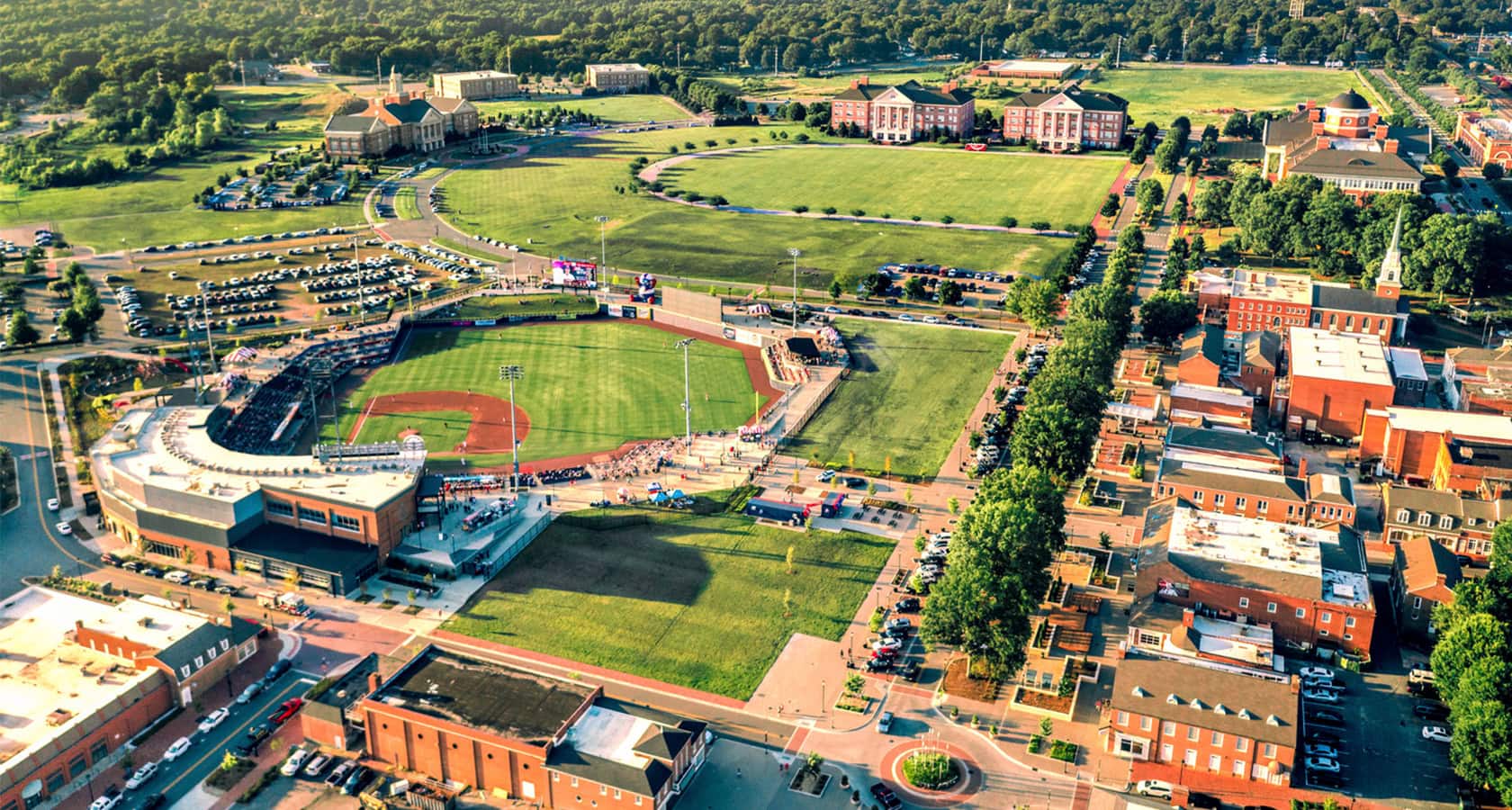
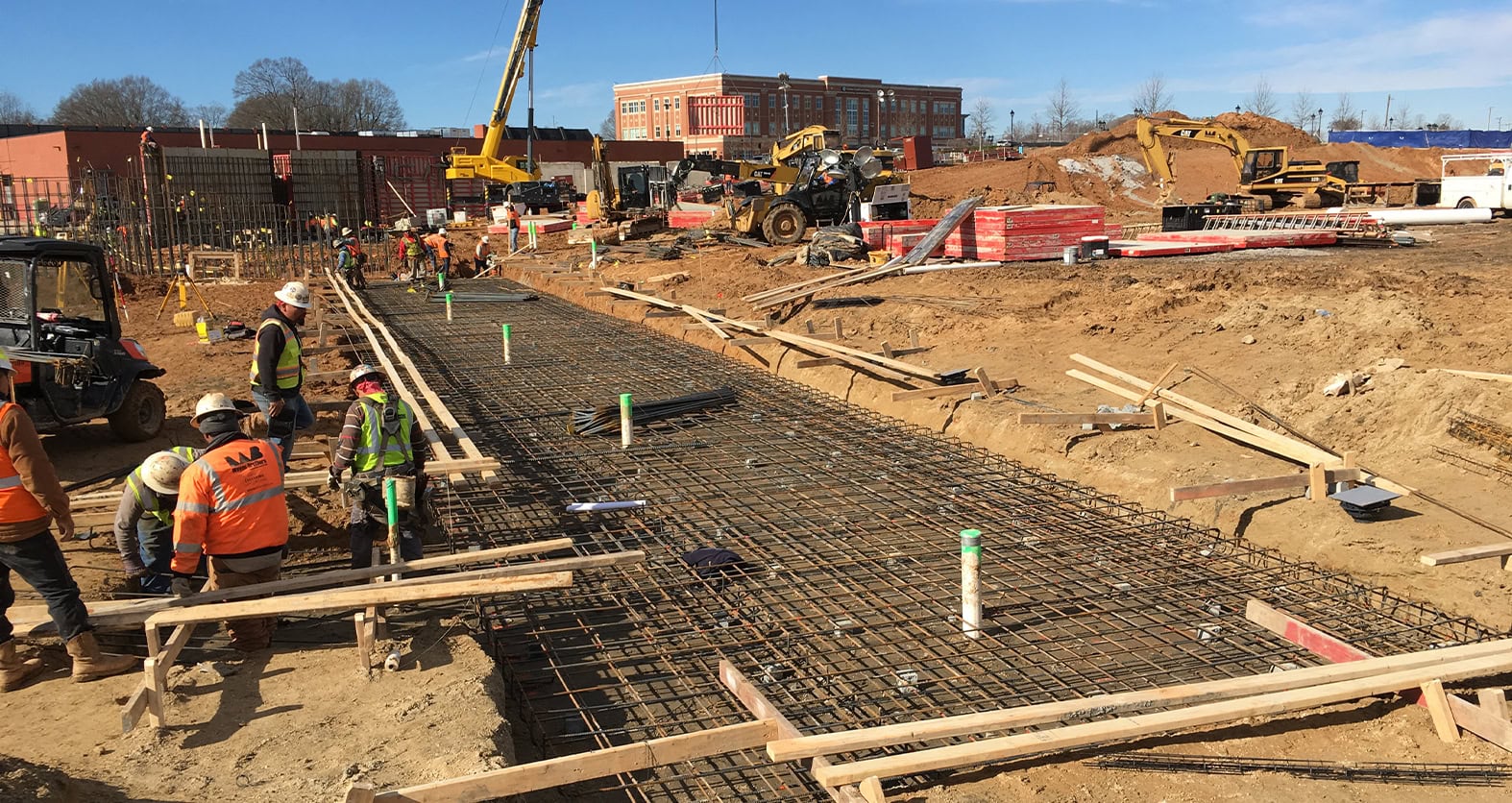
The project’s biggest challenge was coordinating public infrastructure upgrades for the projected future growth. Timing and installation of the various elements for the ballpark had to be strategically planned in conjunction with the redevelopment of the rest of Kannapolis’ streetscape and underground infrastructure overhaul. Building off LandDesign’s planned upgrades, the ballpark required new sewer, water, Wi-Fi, and gas services to be brought to the site. Stormwater had to be rerouted from inside the ballpark back to the public infrastructure, featuring a structurally designed 20-foot manhole.
Additionally, managing the visibility of essential infrastructure within a highly constrained site presented further complications. With limited space to work, accommodating large-scale utility elements like backflow boxes and transformers required creative thinking. Above-grade utilities can potentially disrupt the public realm experience, so LandDesign worked to thoughtfully screen and integrate these elements into the site design, ensuring functionality did not come at the expense of aesthetics.
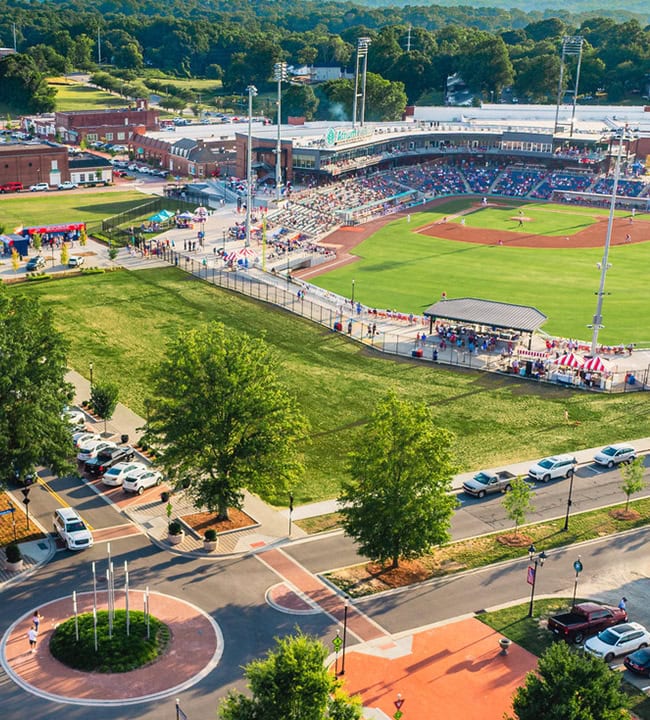
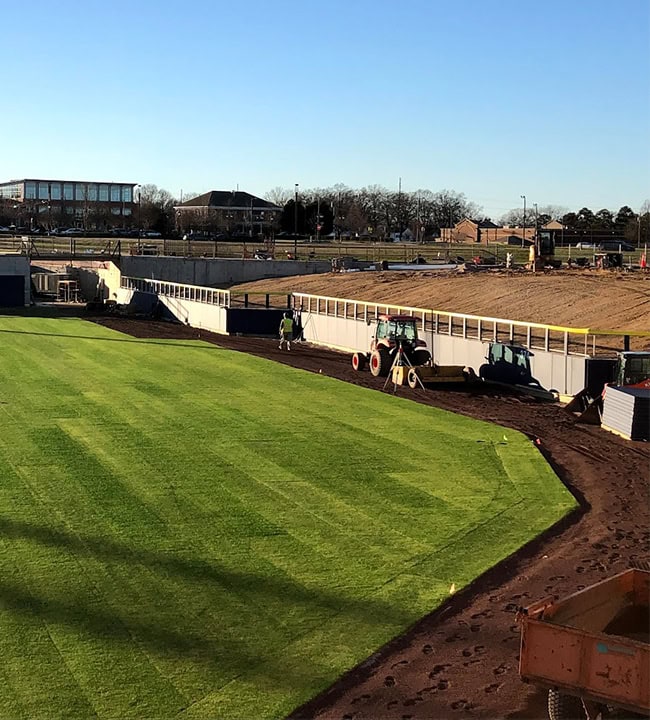
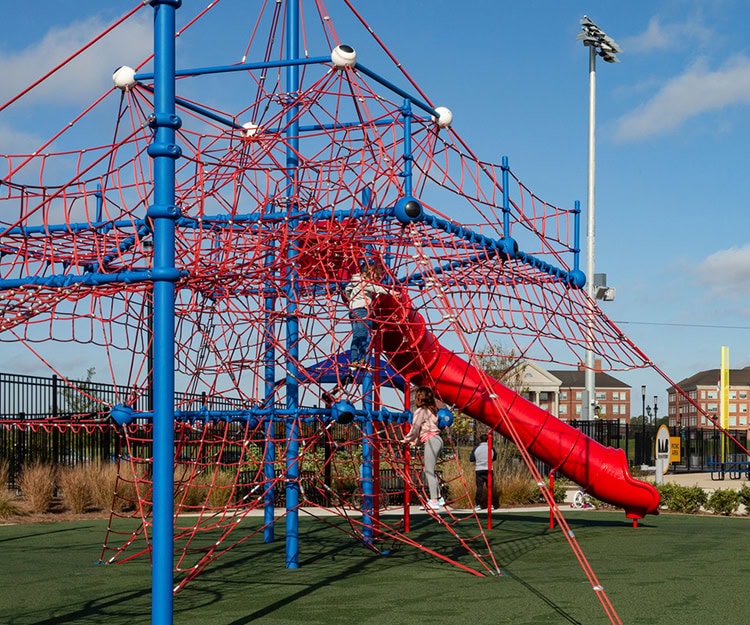
Physical
The ballpark complements the linear park along West Avenue, enhancing the pedestrian experience and promoting community engagement
Functional
Built on a remediated brownfield site, the ballpark strategically transforms the formerly-industrial land while underscoring the city's commitment to sustainable redevelopment
Social
Public amenities include a 20,000-square foot children's zone that features a three-story playground and interactive splash pad, perfect for fostering activity and engagement

Physical
The ballpark complements the linear park along West Avenue, enhancing the pedestrian experience and promoting community engagement

Functional
Built on a remediated brownfield site, the ballpark strategically transforms the formerly-industrial land while underscoring the city's commitment to sustainable redevelopment

Social
Public amenities include a 20,000-square foot children's zone that features a three-story playground and interactive splash pad, perfect for fostering activity and engagement
