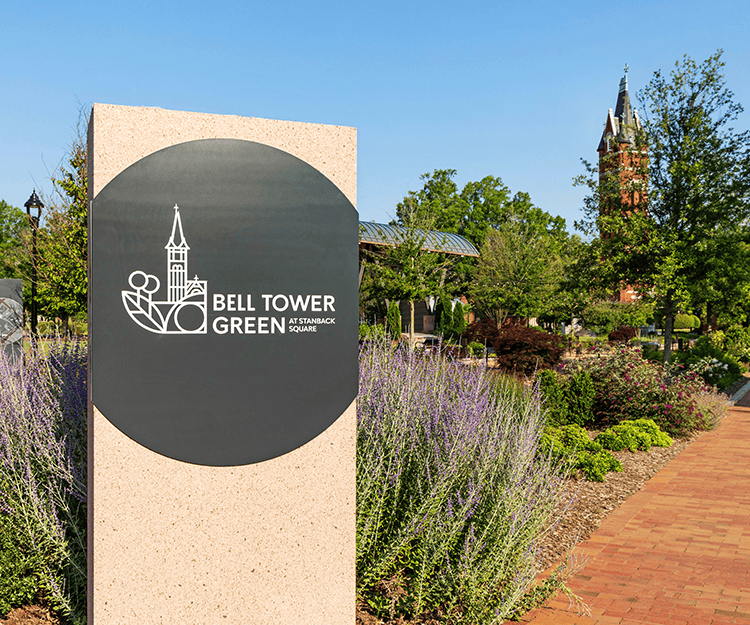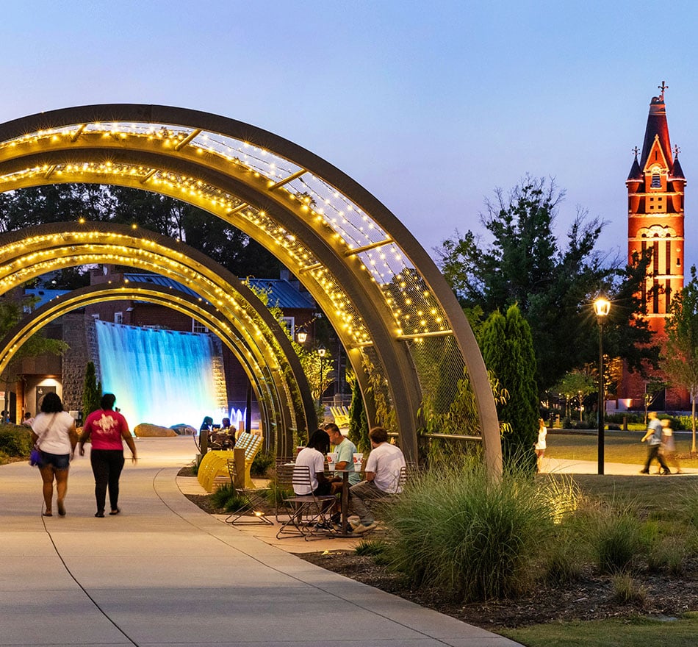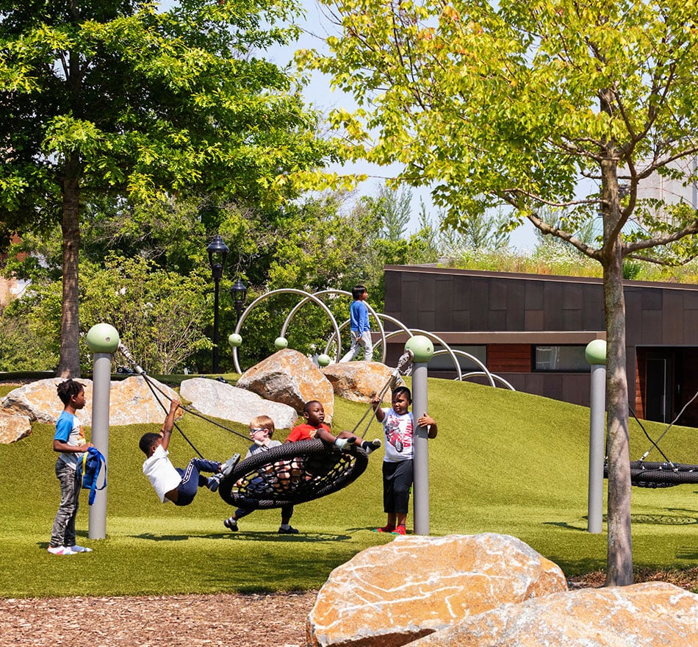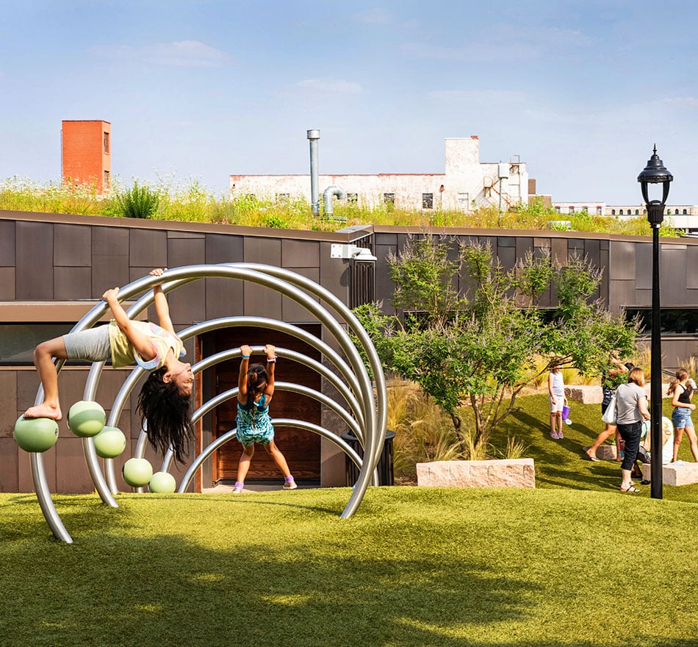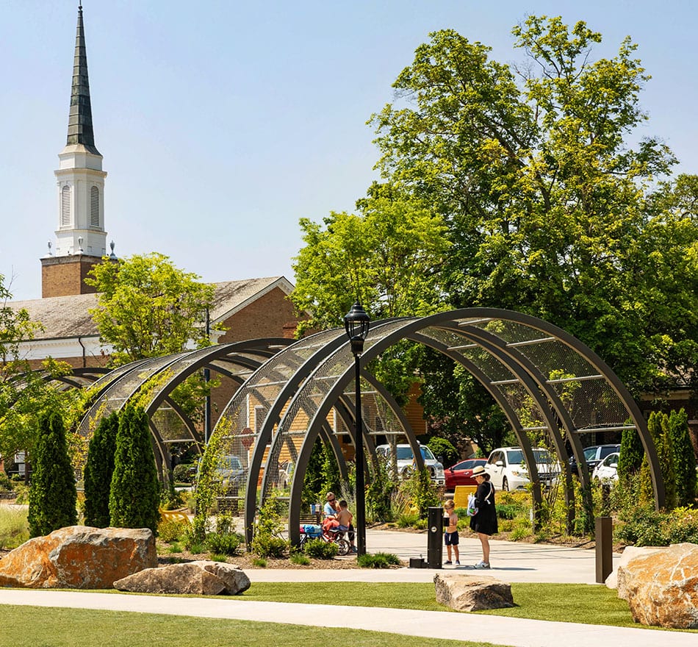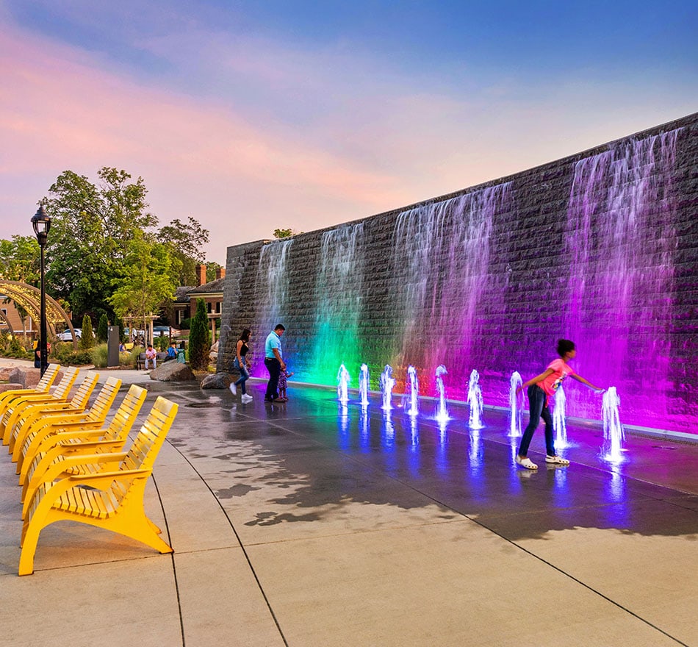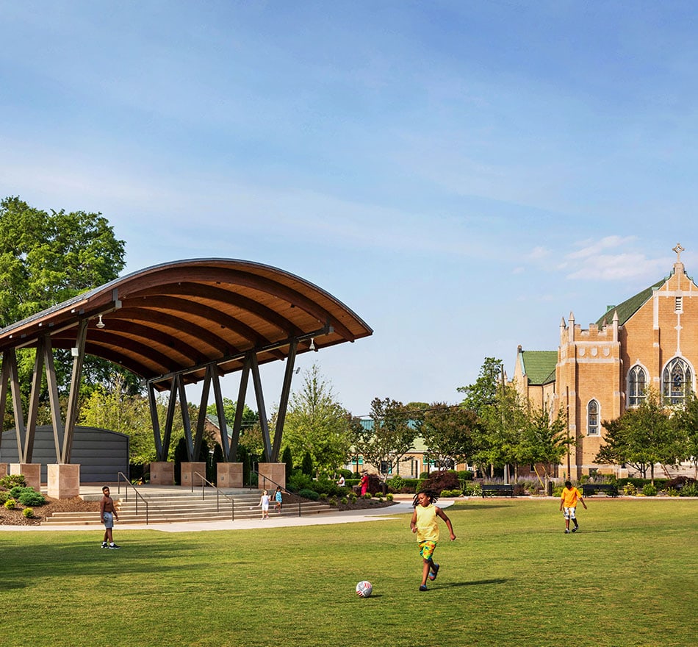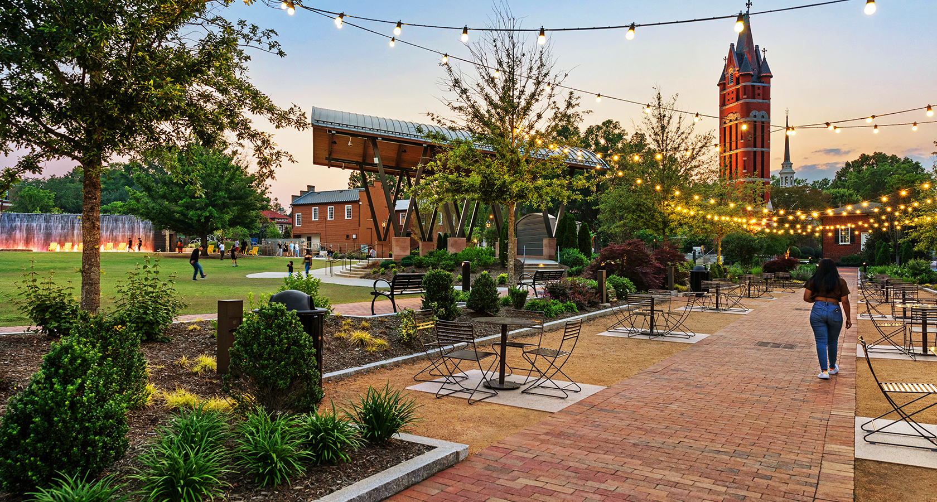Salisbury, NC
Bell Tower Green
From Asphalt to Aspirations
status
Completed 2021
client
Bell Tower Green, Inc.
expertise
Public Realm + Open Space
services
Master Planning Landscape Architecture Civil Engineering

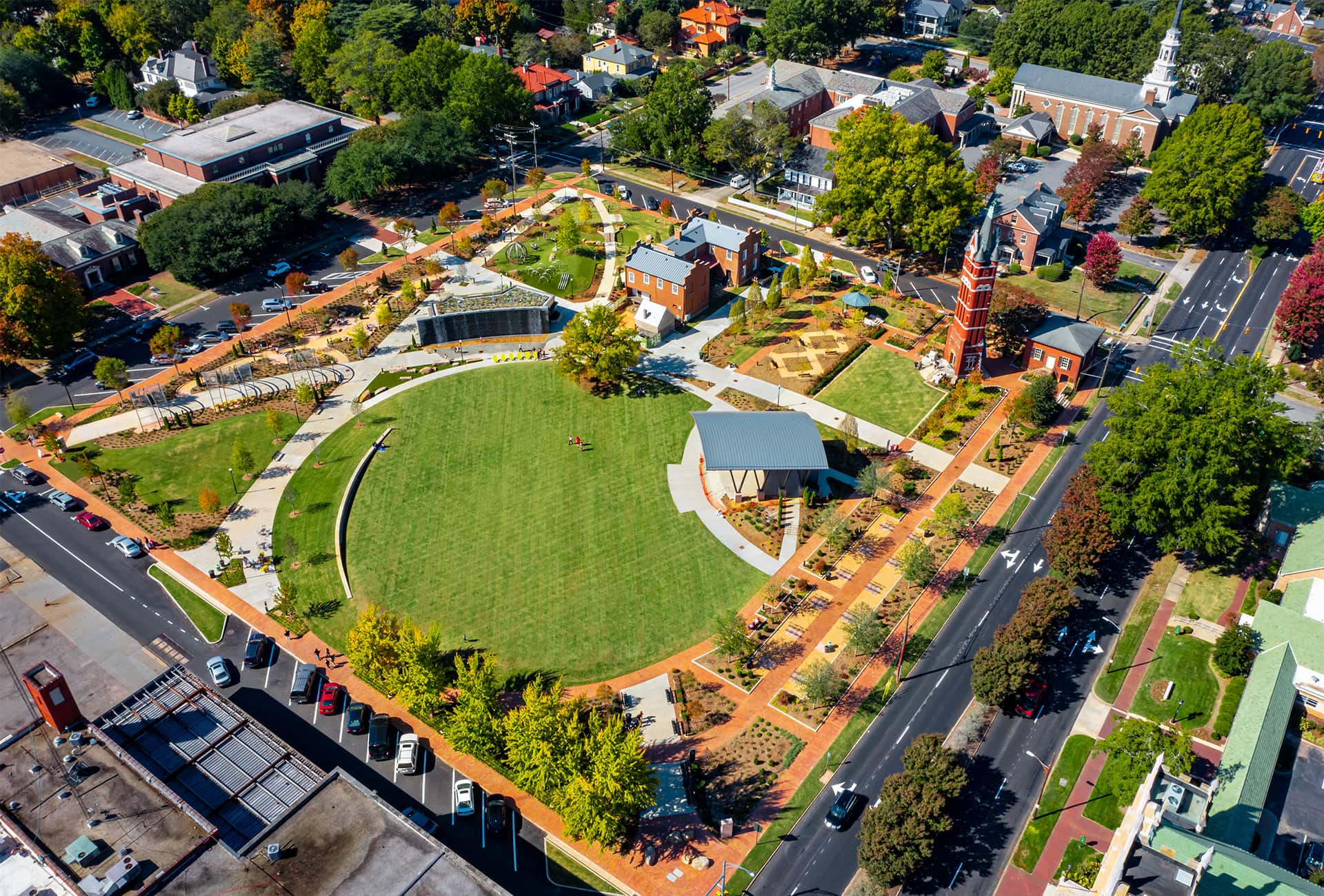
Cultivating Community Through Open Space
As the city’s most significant downtown park, Bell Tower Green proves the importance of open space in strengthening the fabric of a community.
In 2016, members of The Blanche and Julian Robertson Family Foundation recognized the opportunity to enhance downtown Salisbury through open space. The foundation had previously purchased a vacant parking lot that was slated for commercial use and decided to reposition the property as a signature park. They formed a non-profit organization, Bell Tower Green, Inc. to raise funds for the park with the goal to spur economic development, elevate the quality of life for residents, and promote equitable access to open space in downtown. The foundation selected LandDesign to champion the master planning and design process for the park, now known as Bell Tower Green.
The visionary organization provided the initial funding for a master plan that would be used to gain interest and funding for the park. It took three years to secure the funding and entitlements needed to move forward, a process that allowed LandDesign to refine the design and generate community support and excitement for the park. Bell Tower Green transformed an underutilized, 3.5-acre city block into an urban oasis where people of all ages and abilities can explore, gather, and celebrate. Completed in 2021, the park is a focal point of downtown and a testament to Salisbury’s vision for the future.
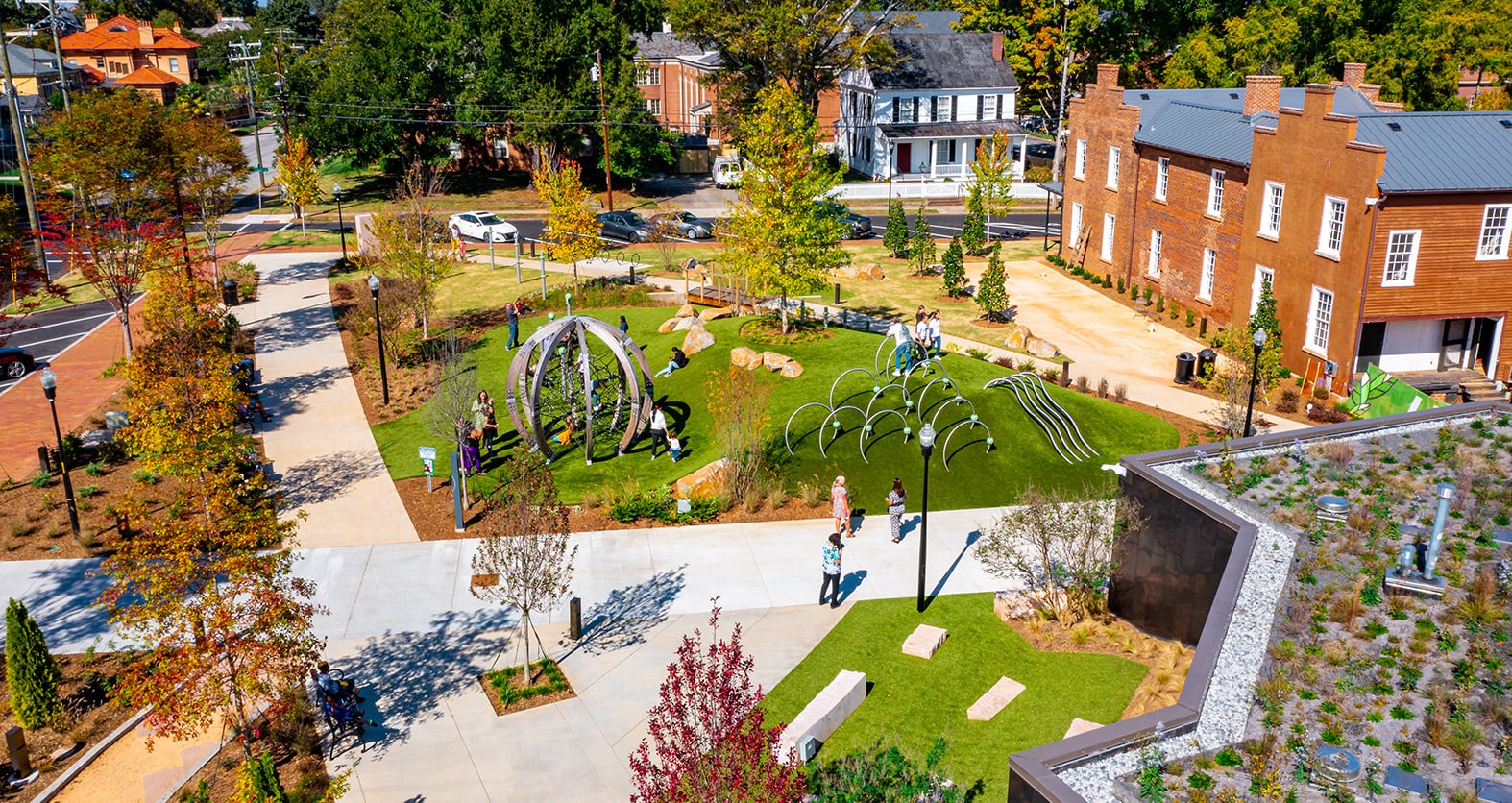
From the outset, we were committed to drawing from Salisbury’s rich history, strong identity, and local resources to seamlessly integrate the park into the fabric of downtown. Throughout the planning process, four guiding themes were identified for the park-Community (welcoming to all), Play (place for all ages and abilities), Contemplation (intimate respite), and Reverence (honoring the site’s history). An open lawn, performance stage, and aesthetic water wall invite the community to gather and socialize. The importance of play was emphasized through artful elements that encourage interactive and creative play for all ages. A series of gardens form a sequence of intimate rooms along the park’s periphery, providing nooks for conversation and relaxation. The preservation of historic structures on site pays homage to the property’s history and further integrates the park into the vernacular of downtown.
Intentional Design Features
A signature feature of Bell Tower Green is the iconic water wall that towers 15′ high and 72′ long. As water cascades down the granite wall, the park is filled with calming sounds and an aesthetically pleasing backdrop to capture memorable moments.
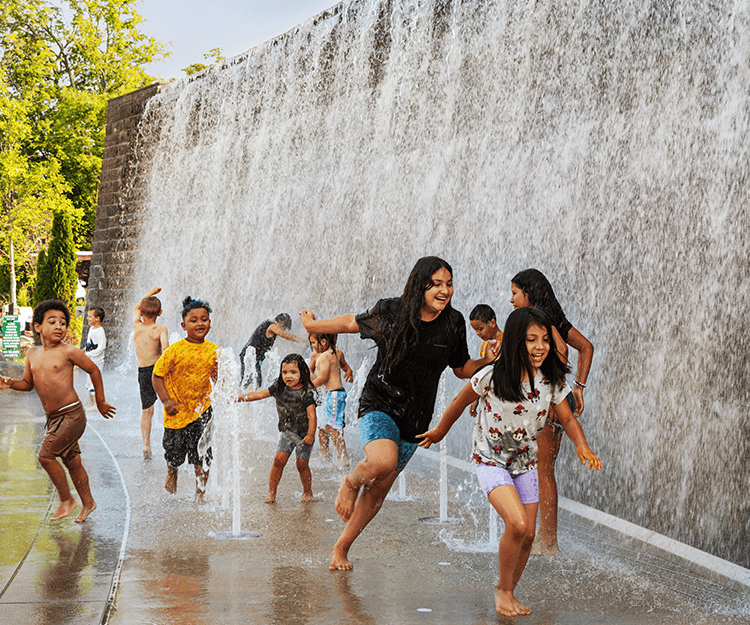
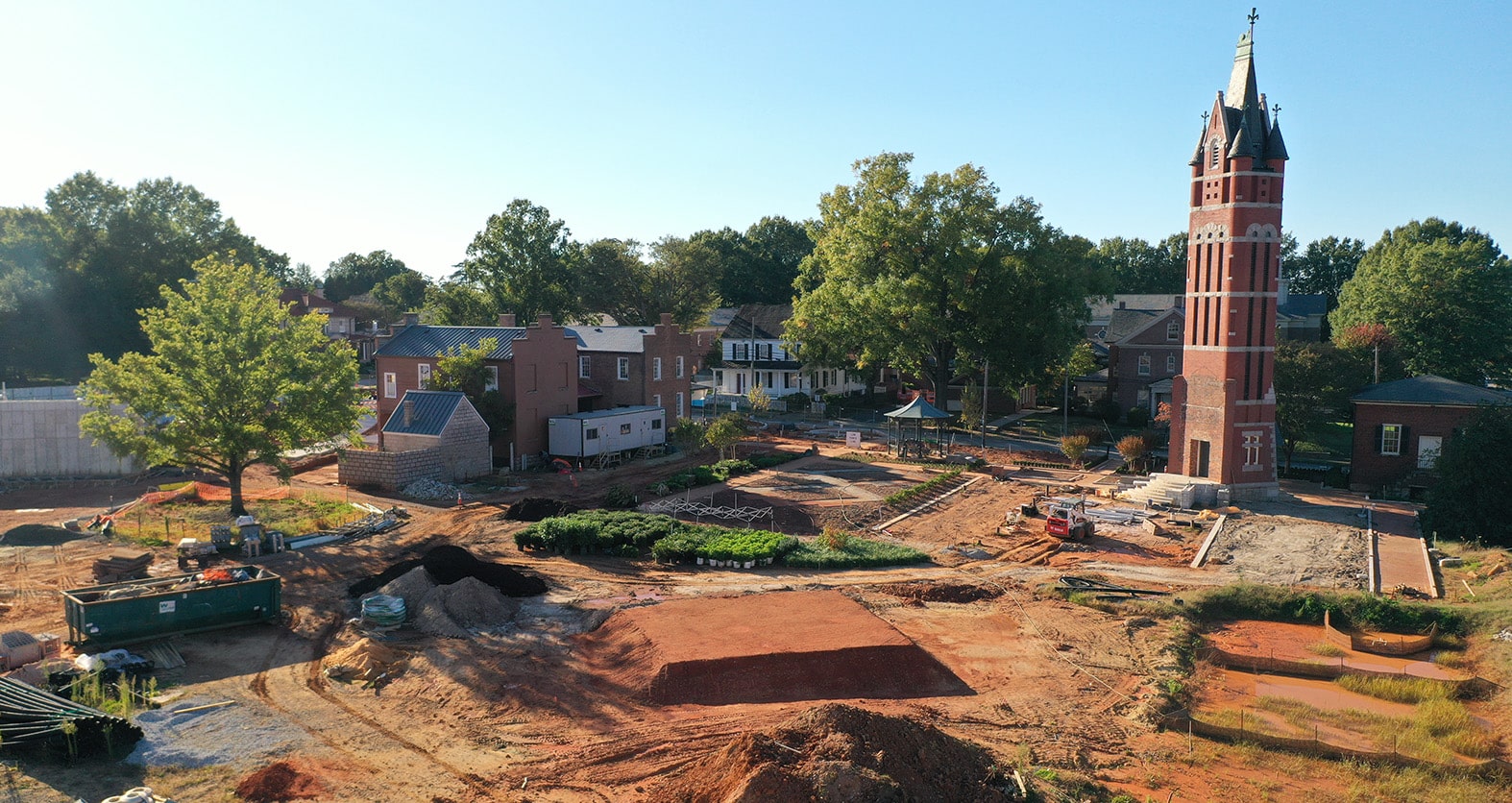
As the team prepared for implementation, the global pandemic struck, causing construction to slow, labor shortages, and material delays. However, the team remained dedicated to the design intent and refused to compromise on quality. Due to delays, plant material had to be installed during the hottest months of the summer. Trees were transported in the middle of the night and wrapped in wet burlap to avoid heat exposure and damage. To avoid site crowding, the team staged and installed plantings by hand.
While the pandemic delayed completion, the team kept the momentum and excitement for the park’s opening by keeping the community engaged in the process. Bell Tower Green had a soft opening in 2021, and within minutes was filled with community members eager to explore their new park. Community member Mary Heather Steinman says, “we didn’t realize how much we needed a downtown park until we had one, and now we can’t imagine our city without Bell Tower Green.”
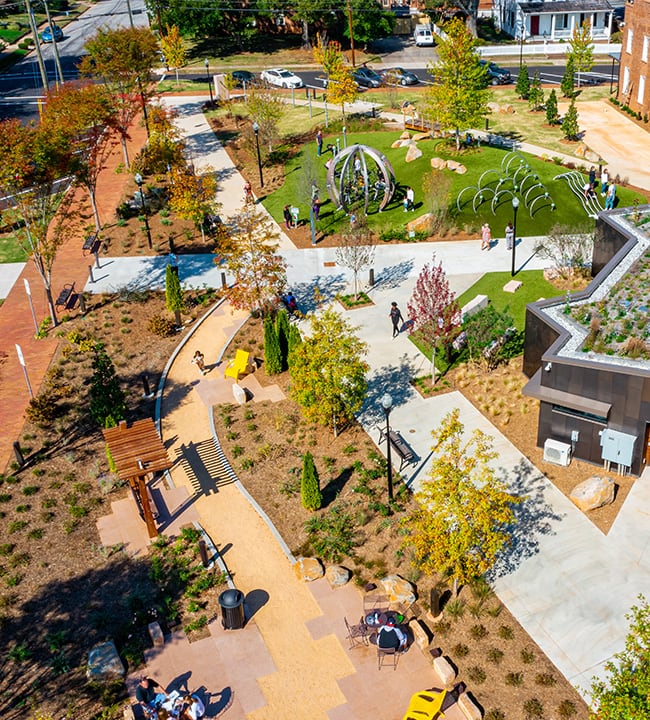
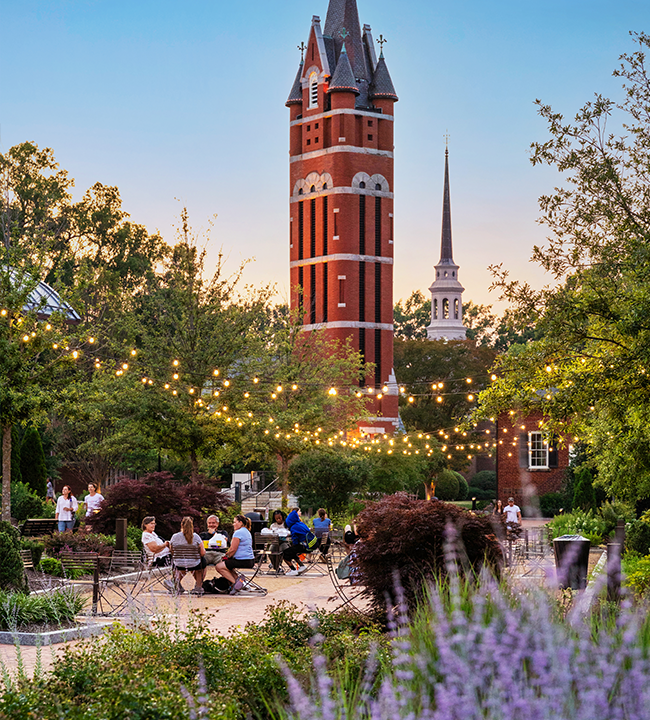
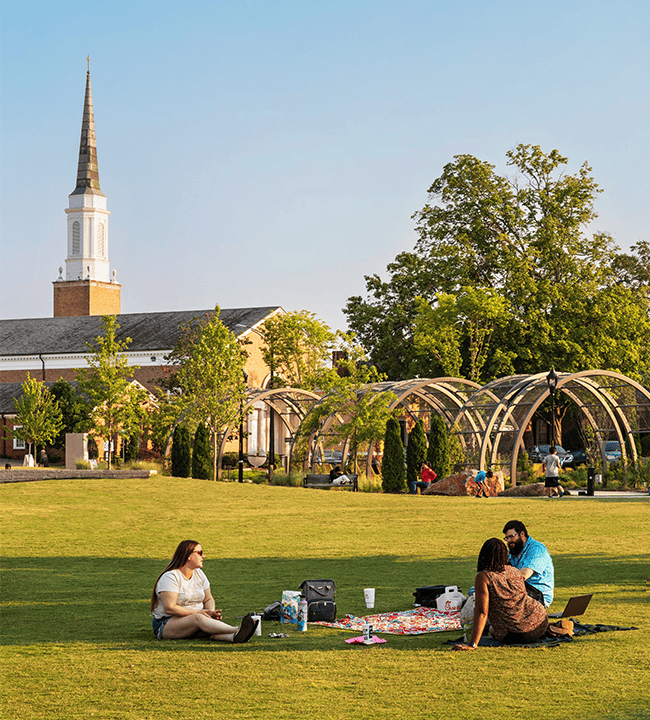
Physical
Transformed an underutilized asphalt-covered parking lot into a meaningful public amenity that has become a critical piece of civil and cultural infrastructure in downtown
Functional
The park serves as a nexus of pedestrian activity, with new streetscapes and pathways improving the connectivity from the commercial downtown to the public library and the adjacent historic district
Social
Creating a destination where residents of and visitors to Salisbury can gather and celebrate, creating new memories and traditions

Physical
Transformed an underutilized asphalt-covered parking lot into a meaningful public amenity that has become a critical piece of civil and cultural infrastructure in downtown

Functional
The park serves as a nexus of pedestrian activity, with new streetscapes and pathways improving the connectivity from the commercial downtown to the public library and the adjacent historic district

Social
Creating a destination where residents of and visitors to Salisbury can gather and celebrate, creating new memories and traditions
A Nod to the Past
Four historic structures occupied the site-The Wrenn House, Session House, gazebo, and namesake belltower. The community had a strong desire to honor Salisbury’s history in the design of Bell Tower Green and we identified new forms and functions for the structures. The Wrenn House will be a host to a future restaurant and will provide opportunities for patrons to enjoy the park while dining. The gazebo and bell tower remain prominent features, giving a nod to the past while looking towards the future.
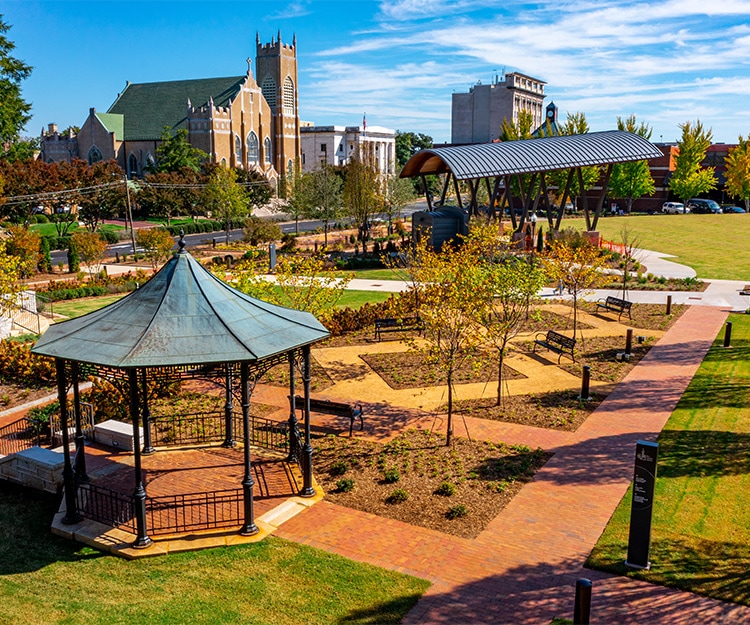
Dive Deeper
Ready to dive deeper into the details? Check out this episode of Pragmatic Visions where our LandDesigners share their first-hand experience with creating this signature community park.
