Charlotte, NC
Blakeney
A Centerpiece for South Charlotte Neighborhoods
status
Completed 2012
client
Crosland Properties
expertise
Master Planned Communities, Retail
services
Civil Engineering Master Planning

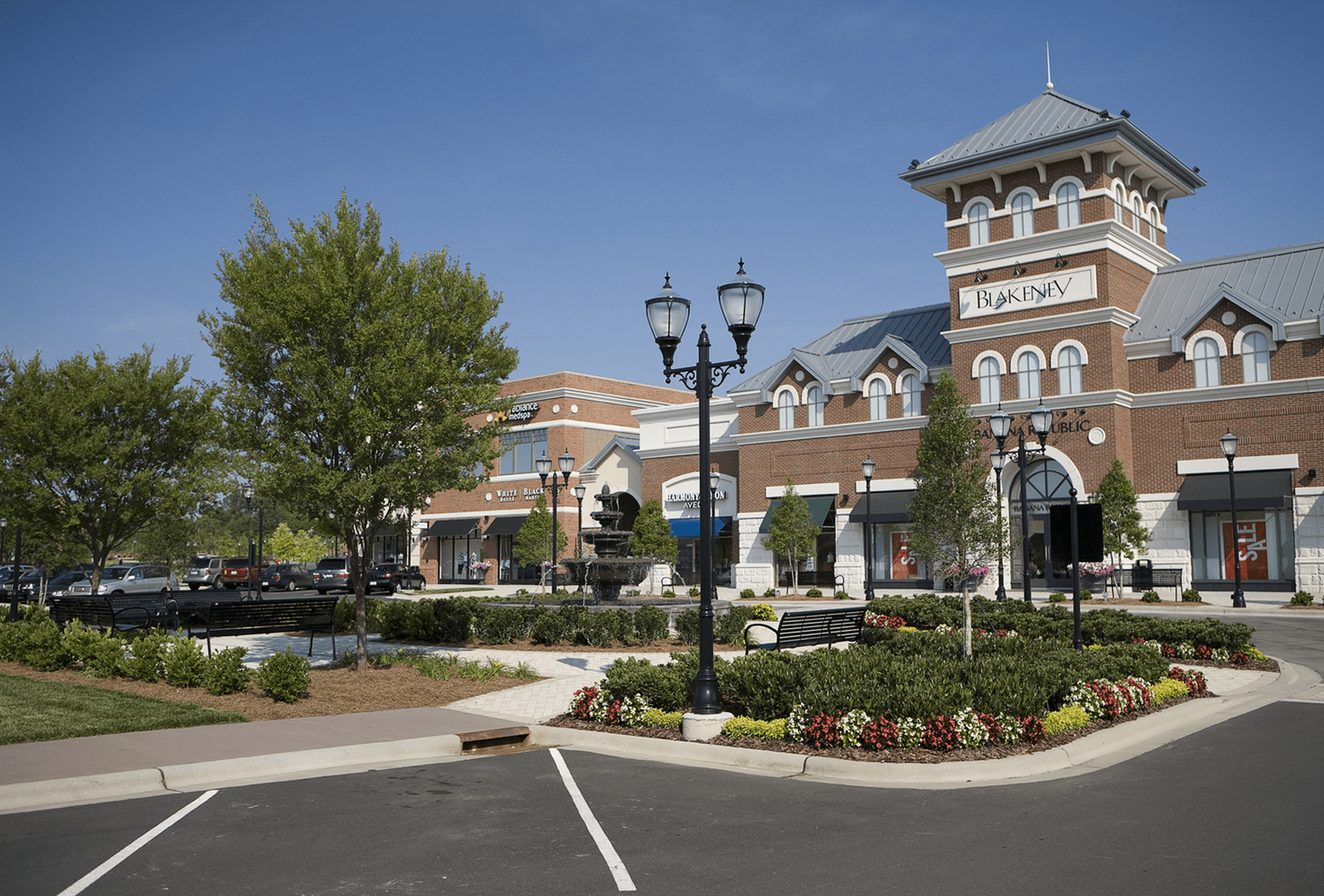
Building Community From the Ground Up
A community hub with an array of activities for all families, Blakeney continues to develop the definition of connectedness among South Charlotte residents.
Blakeney stands as an all-inclusive experience for patrons. This master-planned, 300-acre development in Southeast Charlotte is tailored to upscale developments with a tight-knit feel. Neighborhood shopping, dining, and year-round events make Blakeney a great place for families to interact with this space as less of a retail district and more like a community center. The two-acre urban park located near the center of the site serves as a key community gathering spot. The park’s access to the public greenway system makes this mixed use development well-connected to the other parts of Blakeney. Located only minutes away from Ballantyne, one of Charlotte’s premier neighborhoods, this expansive collection of boutiques and restaurants provide services for many residents originating from different neighborhoods spanning miles.
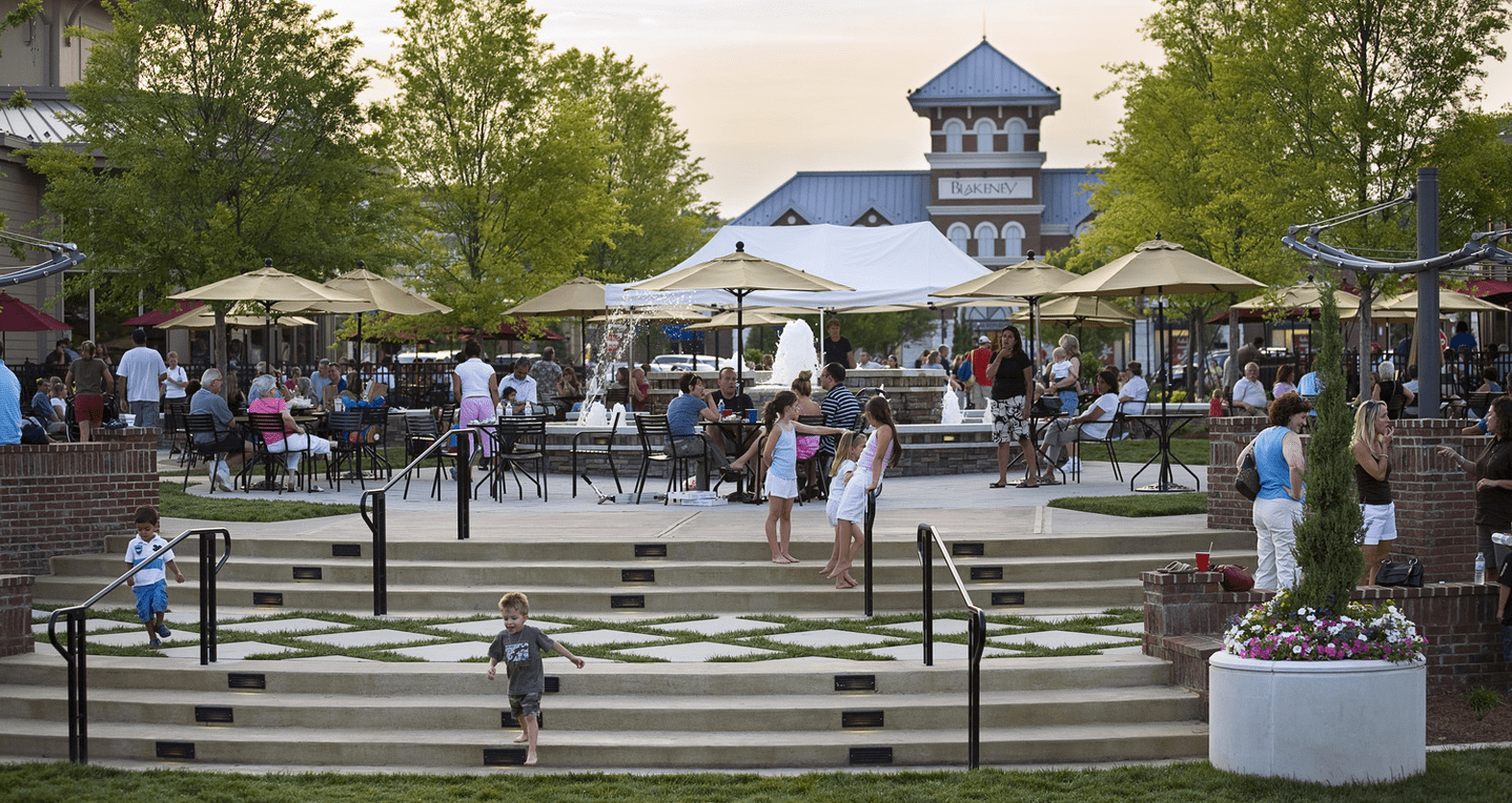
Standing at 500,000 square feet, this community centerpiece merges the retail and residential communities of Blakeney into one seamless experience. The apartments of Blakeney connected to this center give residents a social gathering space for their families and puts them in reach of entertainment. Including the children into this mix was a core principle for the design. Splash pads and play areas were placed near dining locations so parents or guardians could be aware of their children’s safety while still being able to enjoy their time out. This residential area is designed in a traditional layout to consider space as the main draw for residents. Alley-loaded garages, single-family homes with tree-lined streets, and vast sidewalk systems help cultivate the idea of a family-friendly community.
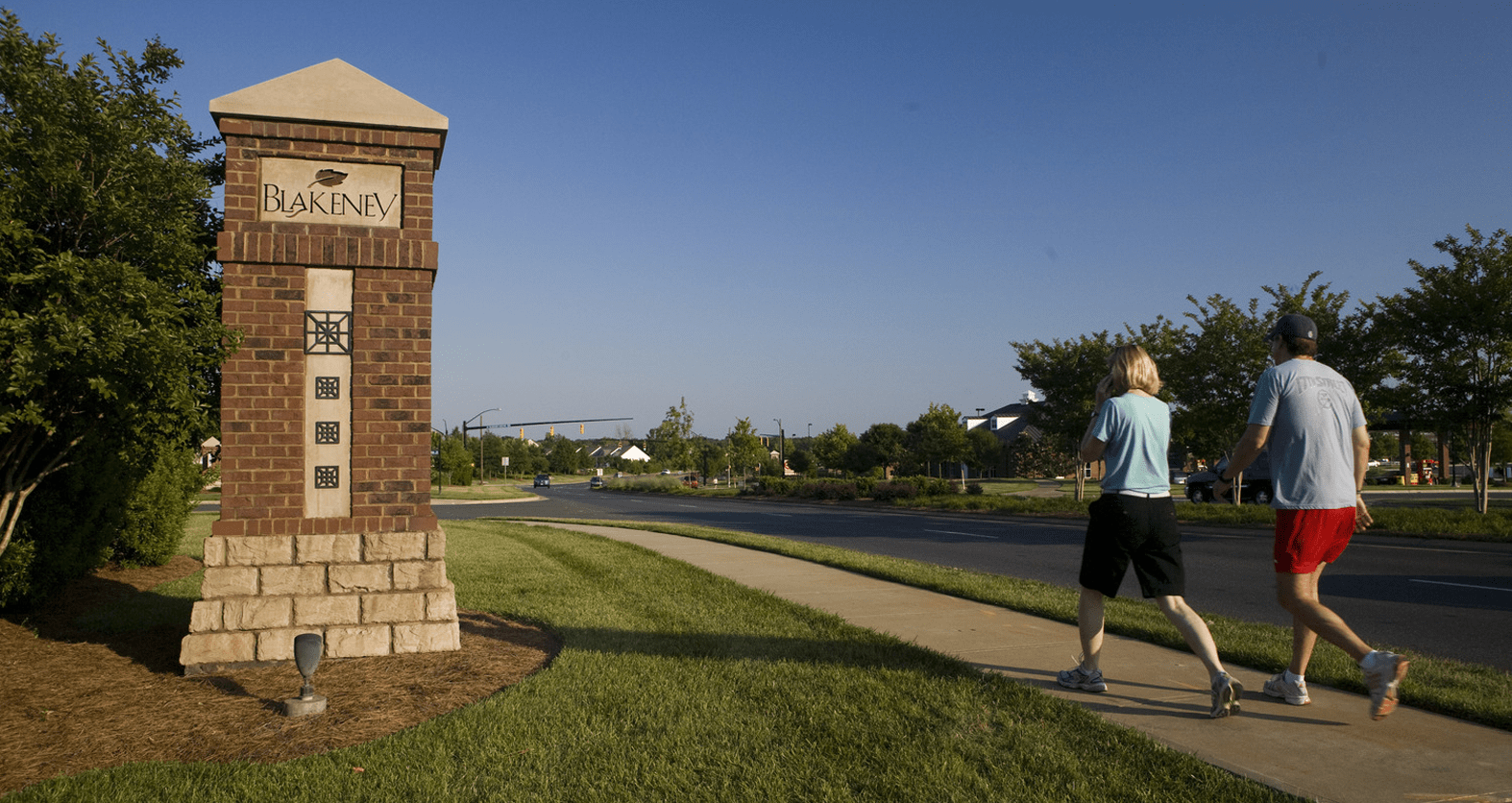
Blakeney continues to be a high traffic destination for families in the Charlotte metro area. Looking ahead at this reality, our team designated land that would be efficient for 500-600 multi-family units that would still be able to remain connected to the established outdoor amenities without making the space feel cluttered. The foresight of our time to consider space when planning residential spaces makes the process of further development more realistic and efficient.
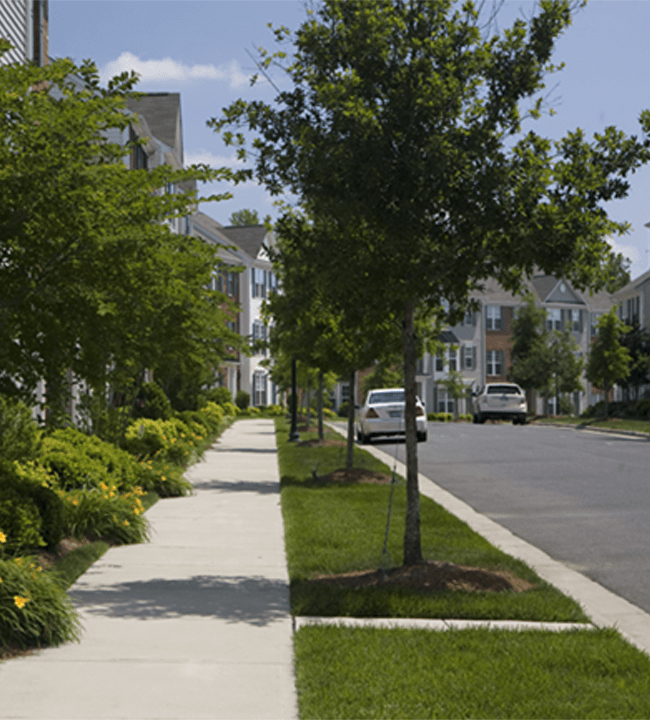
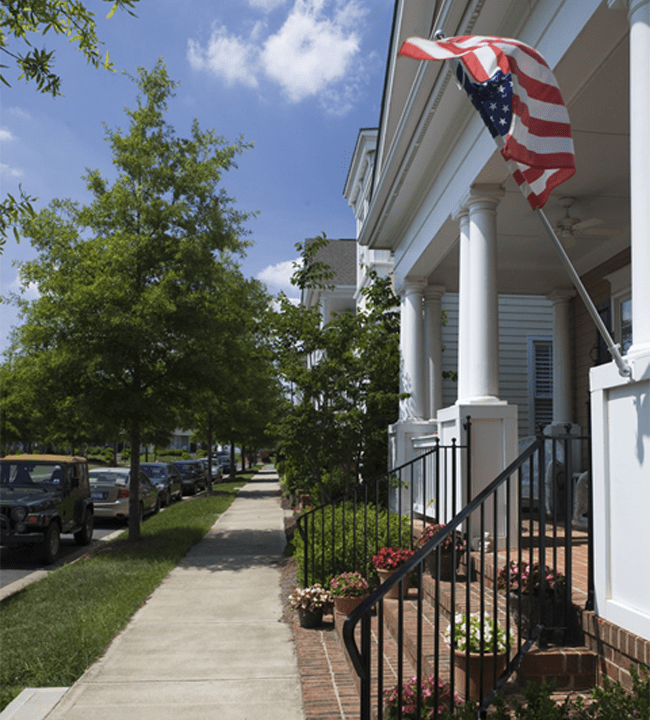
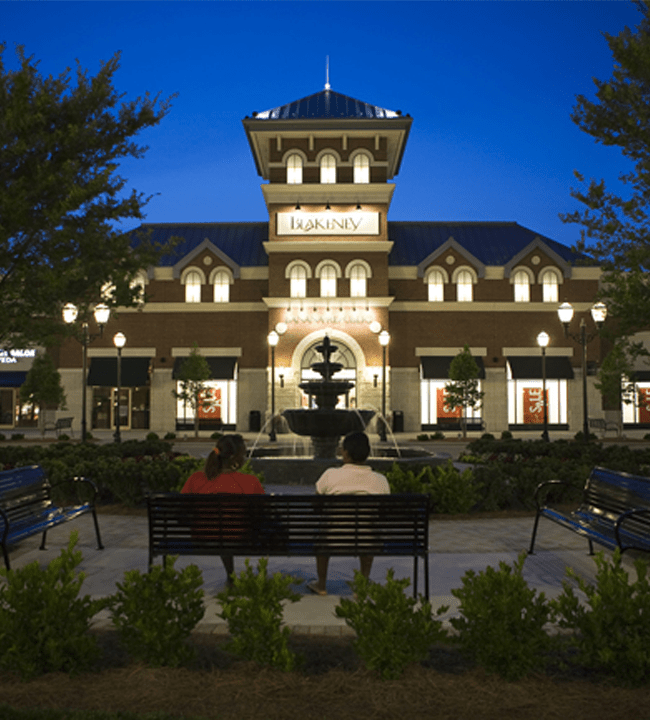
Physical
Prioritize pedestrians through an extensive sidewalk network connecting the neighborhoods to the public greenway system
Functional
Prepare the community for projected growth by focusing on accessibility and maintaining the experience for current and future families
Social
Consider the experience from the children's point of view and integrate programming to create unique moments of engagement specifically for them

Physical
Prioritize pedestrians through an extensive sidewalk network connecting the neighborhoods to the public greenway system

Functional
Prepare the community for projected growth by focusing on accessibility and maintaining the experience for current and future families

Social
Consider the experience from the children's point of view and integrate programming to create unique moments of engagement specifically for them
