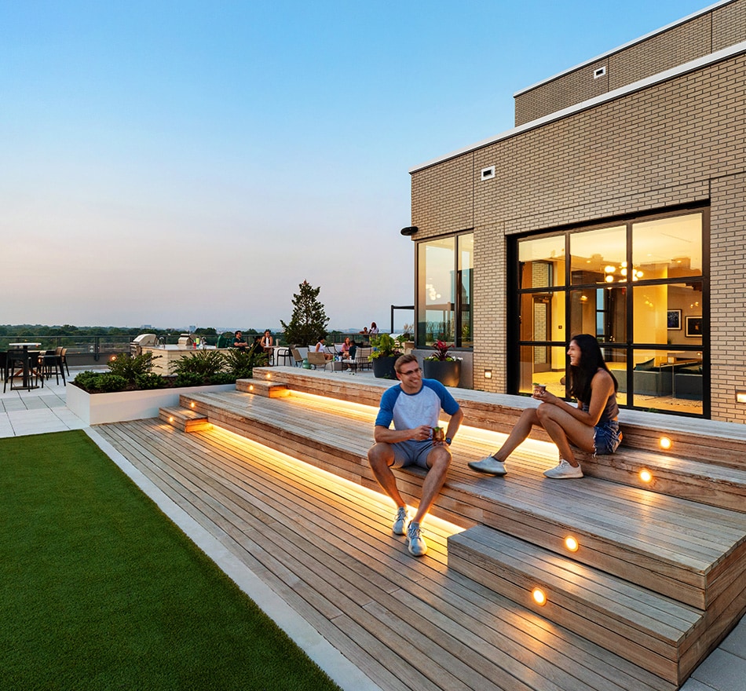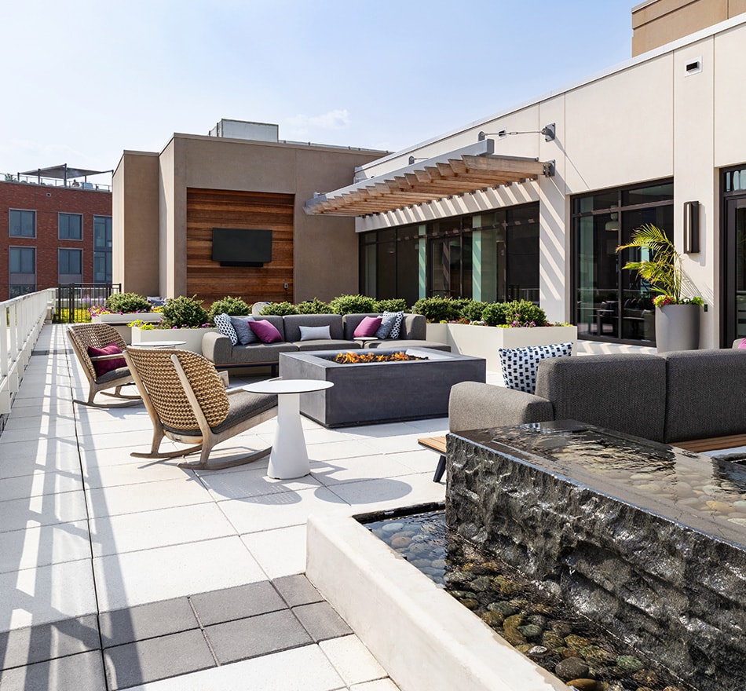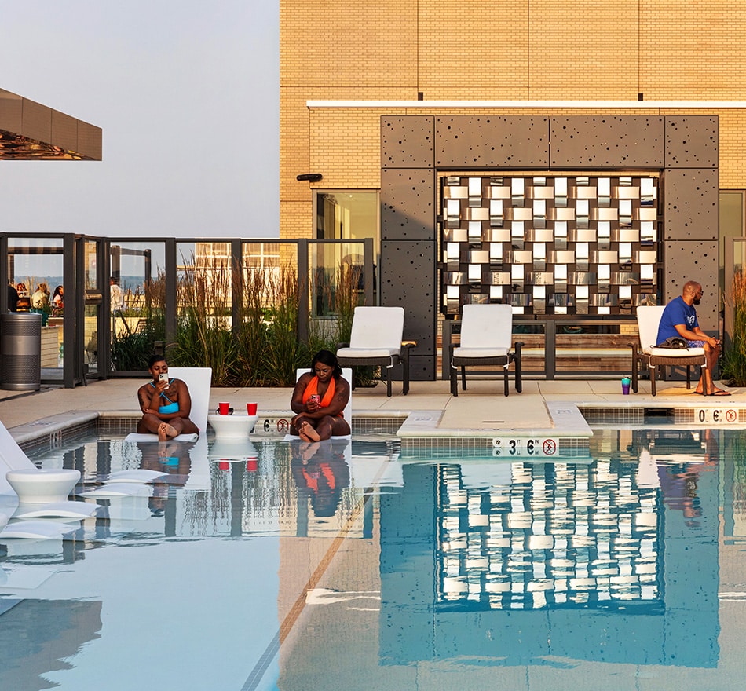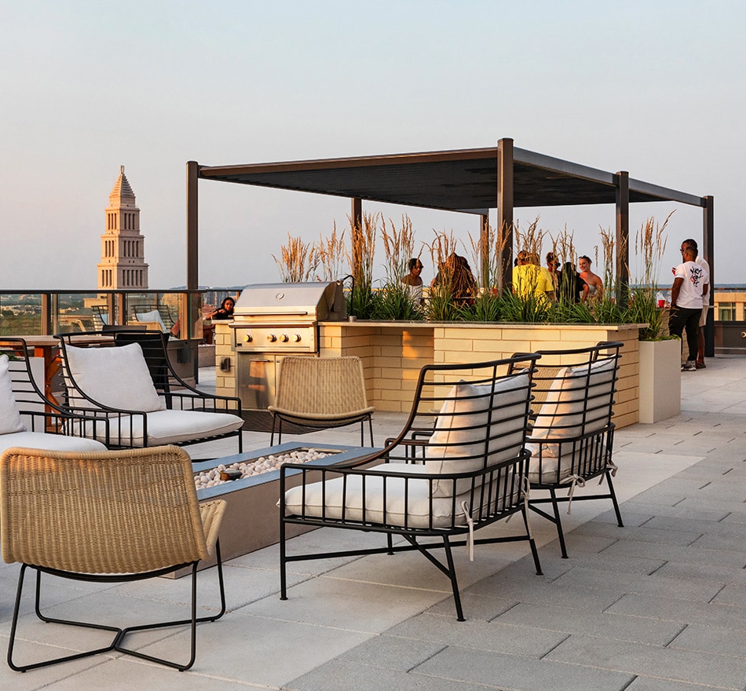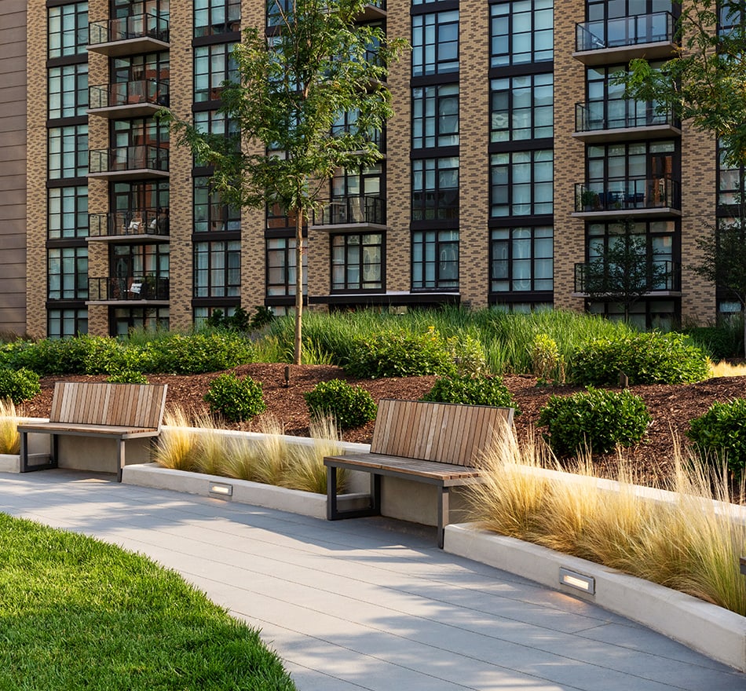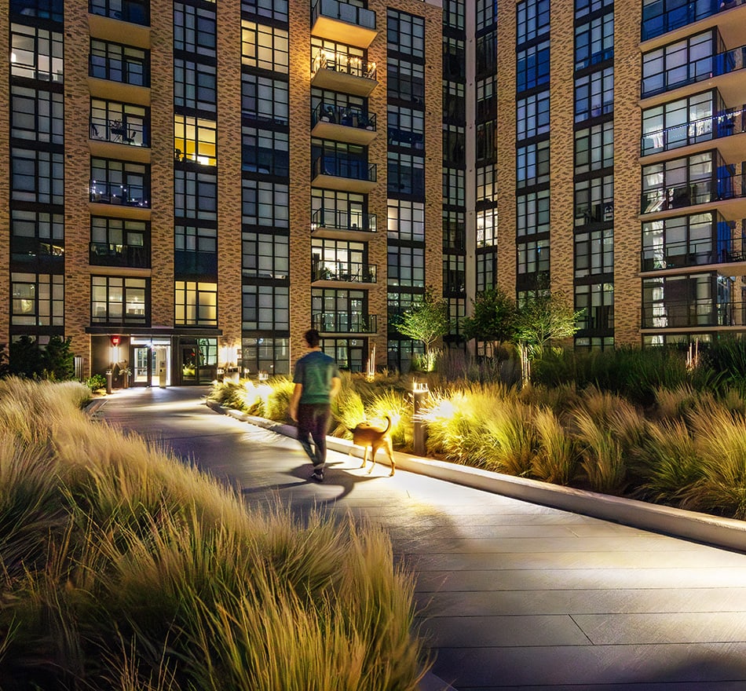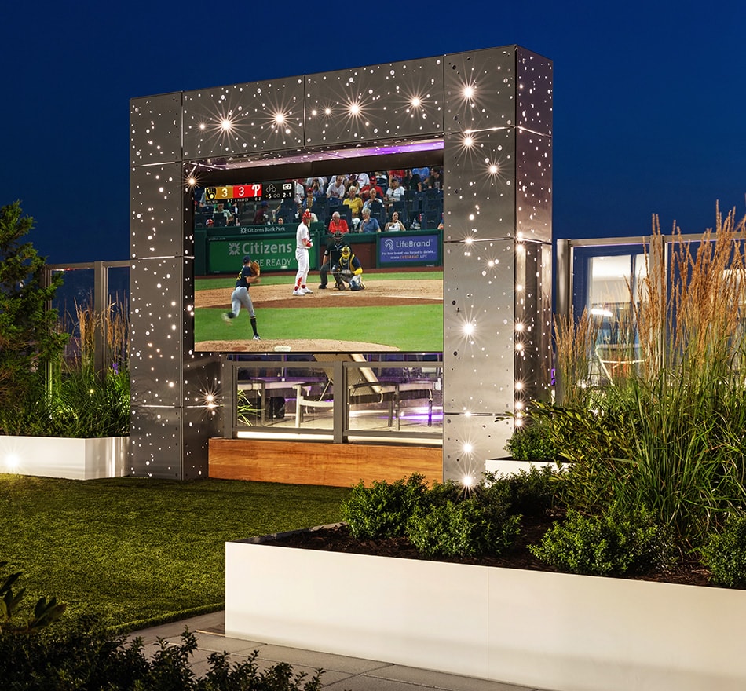Alexandria, VA
Carlyle Crossing
An Economic Catalyst for the City of Alexandria
status
Completed 2023
client
Stonebridge
expertise
Mixed Use, Public Realm + Open Space, Residential, Retail
services
Landscape Architecture Urban Design

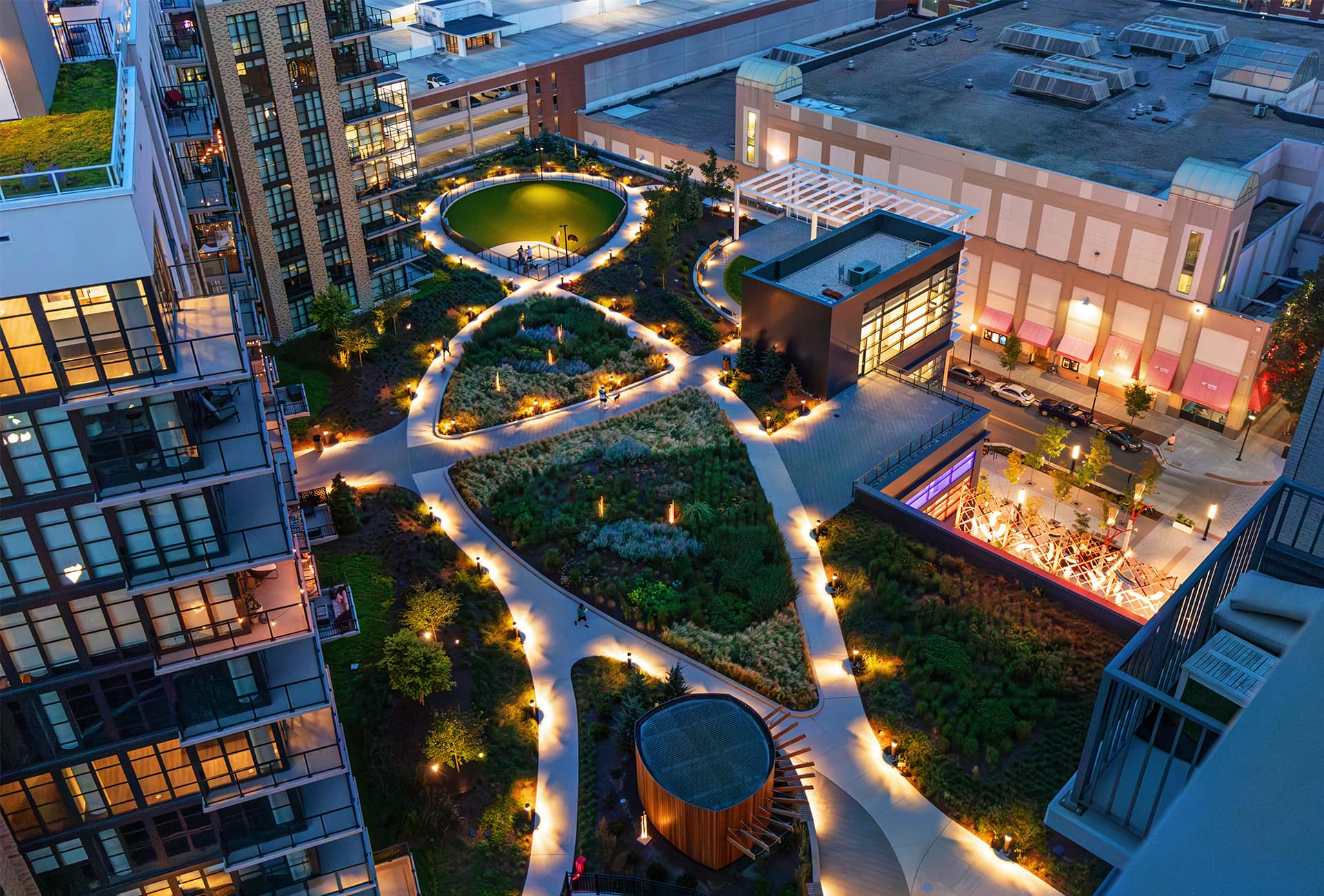
A Landmark Mixed-Use Development
This ambitious development transforms a 5.2-acre surface parking lot into an economic driver.
In the 1980s, the Eisenhower Avenue corridor in Alexandria, Virginia was identified as an opportunity zone for economic development. Over the years, a Metro station was constructed in the district and LandDesign studied potential gateways, analyzed circulation patterns, and created urban design guidelines. The corridor was poised for success but was missing an anchor to catalyze its transformation. In 2017, Stonebridge set their sights on a vacant, 5.2-acre lot adjacent to the Metro station for a precedent-setting mixed-use development–Carlyle Crossing.
A project of this magnitude was a new undertaking for the City and Stonebridge. With over four decades of experience navigating the City’s entitlements, permitting, and zoning process and history working in the Eisenhower Avenue corridor, LandDesign had the expertise required to implement the bold vision for Carlyle Crossing. Spanning 1.7 million square feet, the development is comprised of three high-rise residential towers with ground-level retail and dining, including a Wegmans grocer. A central plaza and bordering streetscapes serve as Carlyle Crossing’s front door, inviting residents and passersby to explore and linger. A private, three-acre park sits atop a five-story podium and connects the three residential towers. This continuation of the public realm experience provides residents with ample open space in a dense urban environment with unobstructed views of the City.
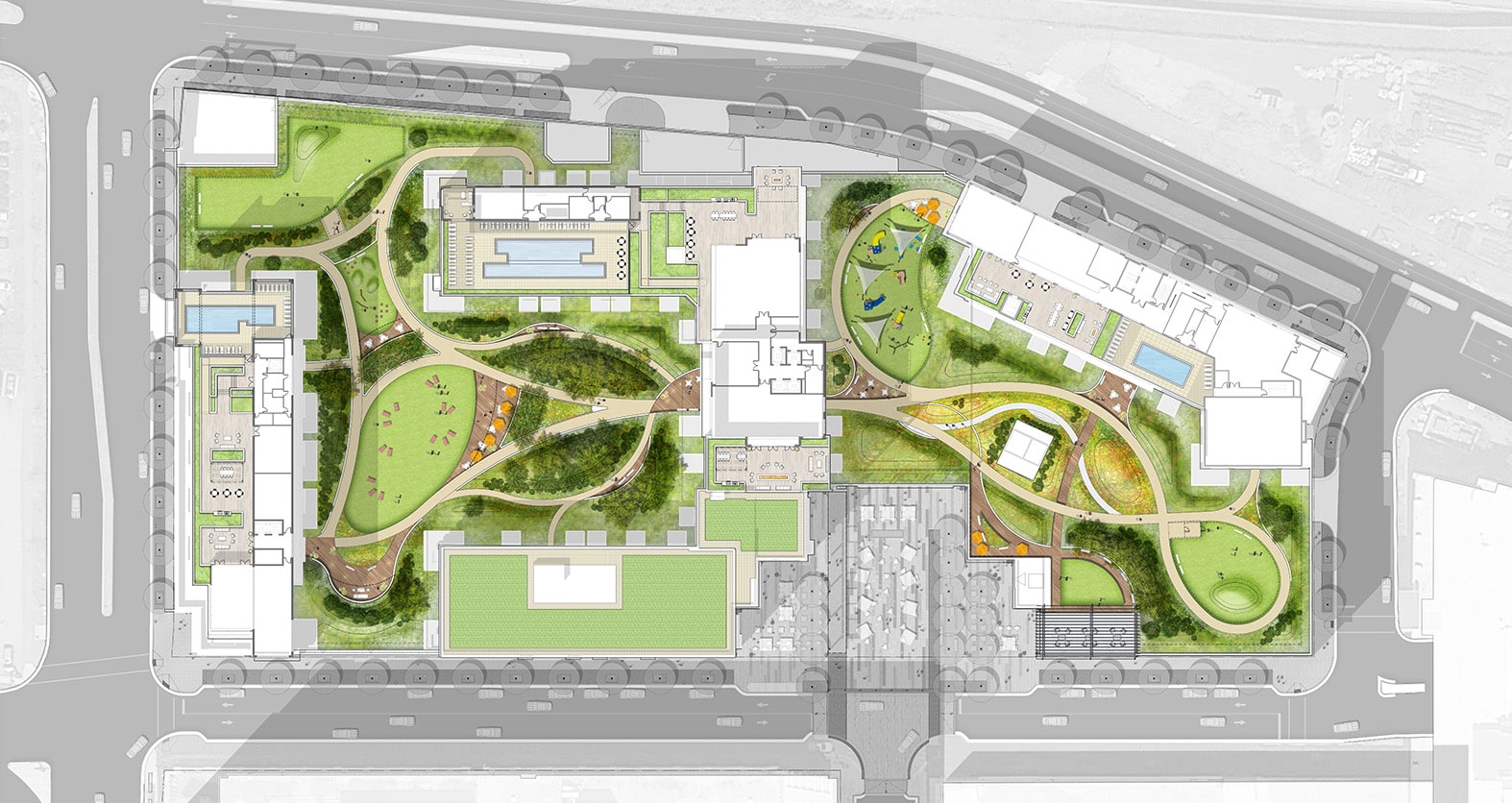
Carlyle Crossing is organized around a multi-dimensional public realm that blurs the lines between public and private space. The design considers the pedestrian experience at all scales, beginning with the ground-level plaza and continuing to the podium-level terraces. At the ground level, a central plaza and surrounding streetscapes are activated by trendy retail, dining, and entertainment uses. Since the plaza is publicly accessible but privately-owned, we engaged the City of Alexandria in a complex dialogue to determine the best ways to position the plaza as a shared community space. The hardscaped plaza is designed to accommodate community programs and events, like markets, festivals, and food trucks, and a layer of art encourages the public to make the space their own.
At the podium level, a three-acre park spans the multi-family towers and connects residents to nature. Intentional berm placement and vegetation create an immersive, nature-forward environment in a heavily urbanized area of the City. We conducted circulation studies to identify key access points between the east and west terrace to ensure optimal resident access from the three buildings. A series of pedestrian paths, cohesive plant palette, and flexible furnishing create a seamless experience for residents as they traverse each terrace.
Transforming The Streetscape Into an Art Piece
To make the public realm at Carlyle Crossing more welcoming and meet Alexandria’s requirement for public art, we collaborated closely with local artists to incorporate vibrant murals and dynamic sculptures into the streetscape, plaza, and buildings. A distinct feature is the trellis that defines the entry way to one of the residential buildings and serves as a visual marker in the public realm.
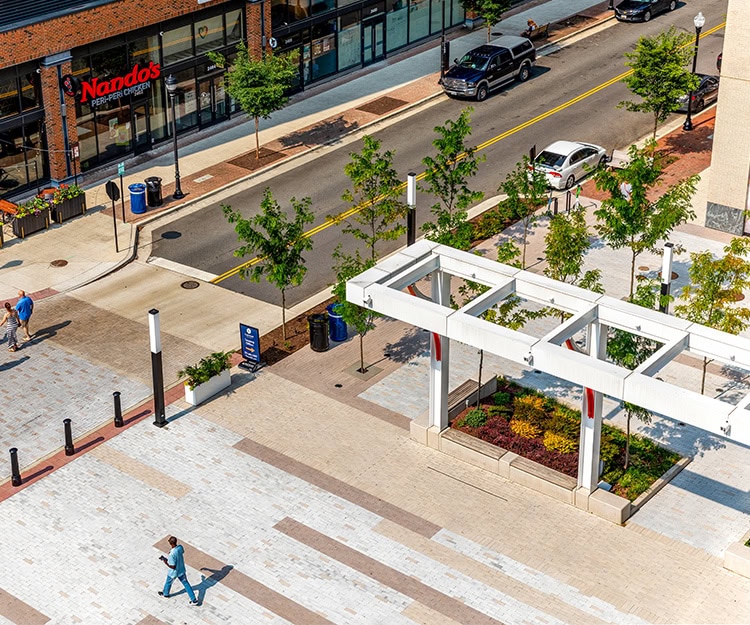
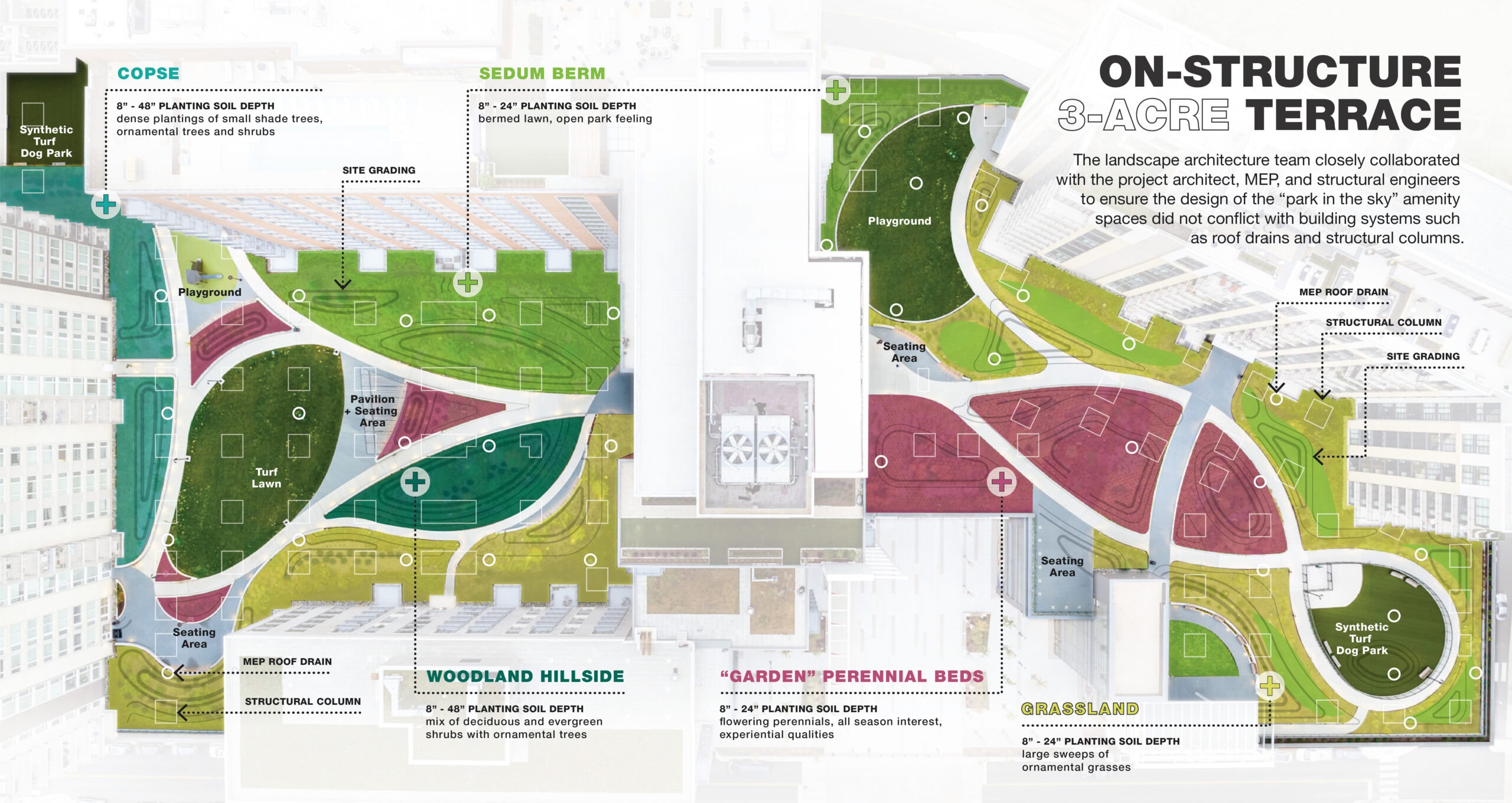
Every project comes with unique challenges but designing a three-acre park on-structure is a feat of its own and requires extensive collaboration between the design team. We worked closely with the project architect, structural engineer, civil engineer, and MEP engineer to ensure the park’s design was feasible and constructable. To be a stronger collaborator to the architect, we incorporated Revit into our workflow so we could adjust the design to the changing massing model. We coordinated with the civil, structural, and MEP engineer to guarantee that the site elements and drainage systems would integrate with the buildings systems.
Taking Our Ideas to New Heights
Designing on-structure at 65 feet in the air presented new challenges we had not faced before. We had to carefully consider the physical strain of the park on the buildings and plants that would thrive at a higher altitude. Lightweight soil minimized stress and native plants and ornamental grasses, which comprise 85% of the planting palette, encourage longevity and lower maintenance.
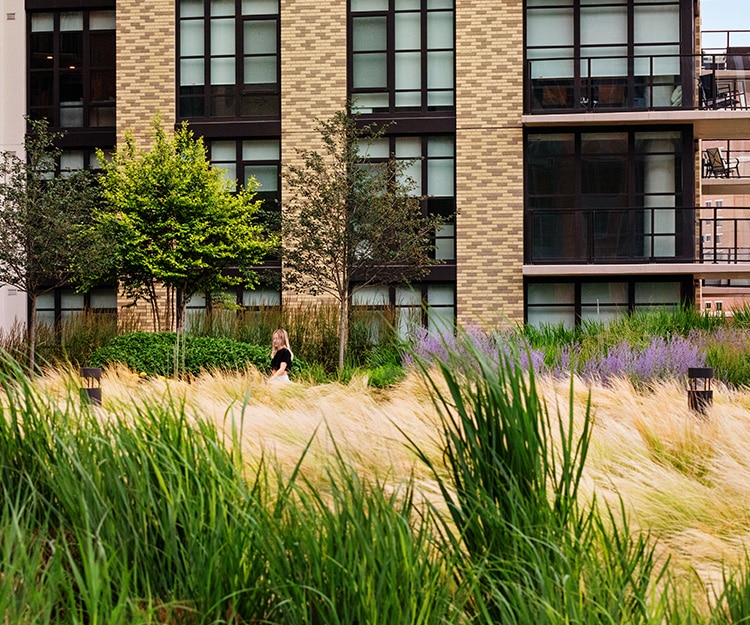
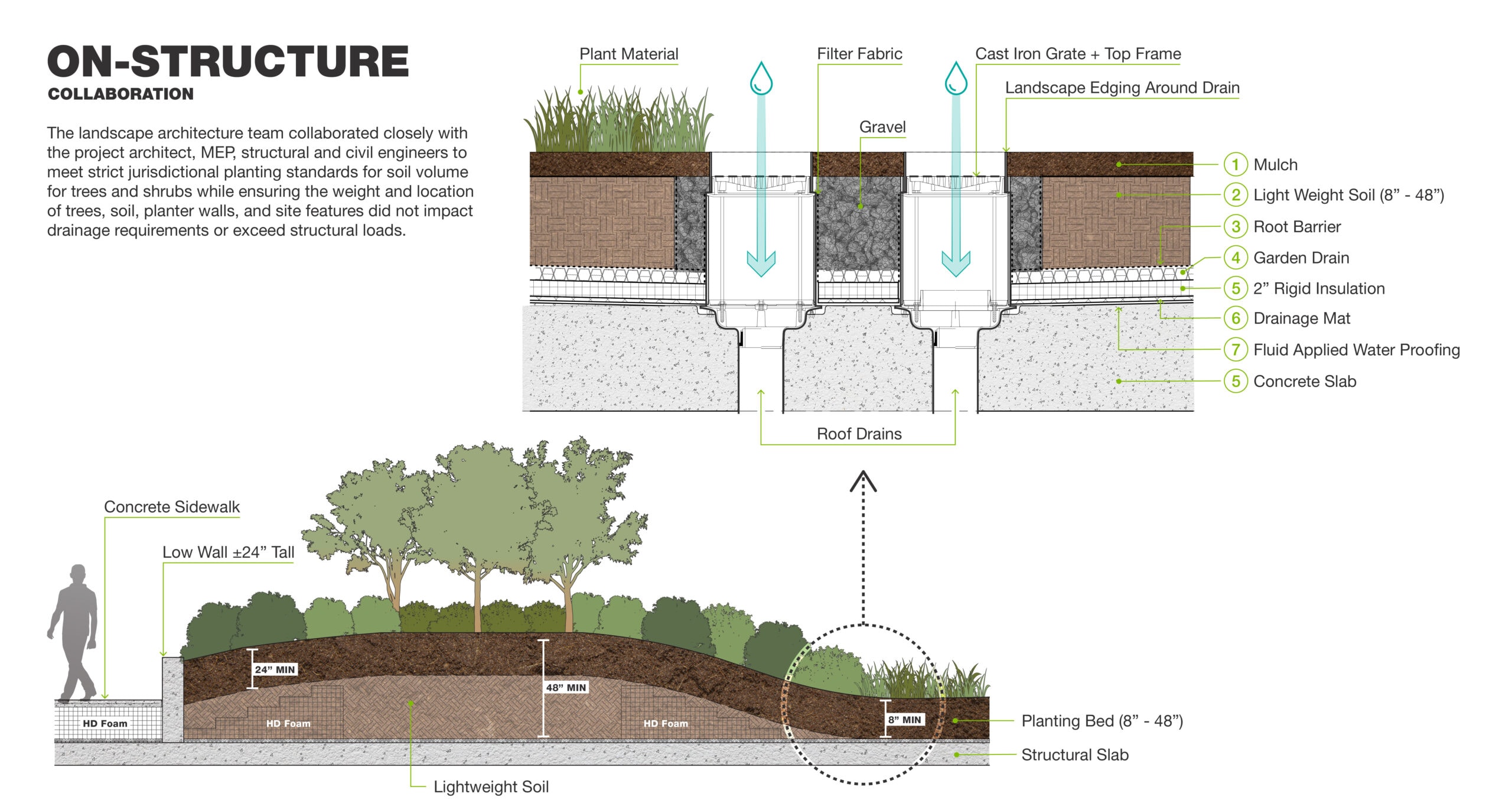
Stormwater Management as a Defining Element
The park serves an important role in the site's stormwater management system and meeting the City's requirement for treating runoff. We coordinated with the civil engineer to ensure our planting palette, soil selection, and berm placement were compliant with City standards. The park treats 1.62 acres of impervious runoff--33% of the total stormwater management treatment requirements for the development.
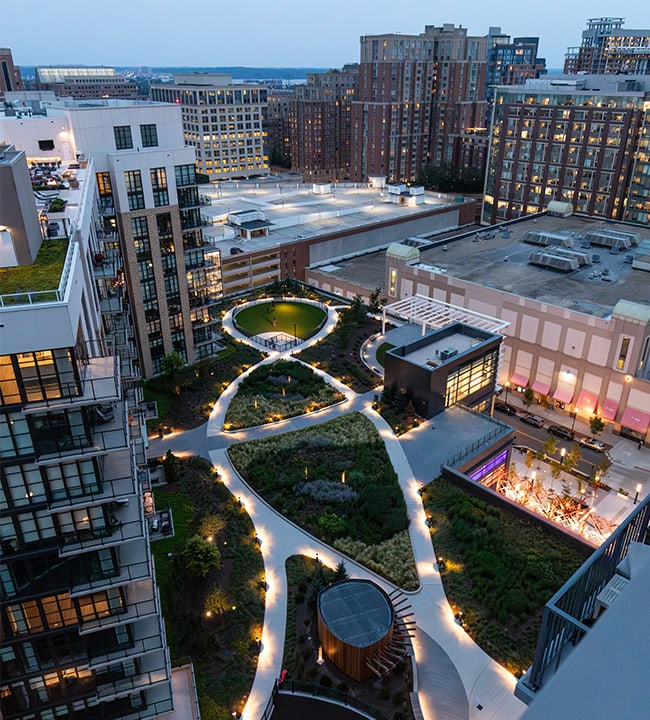
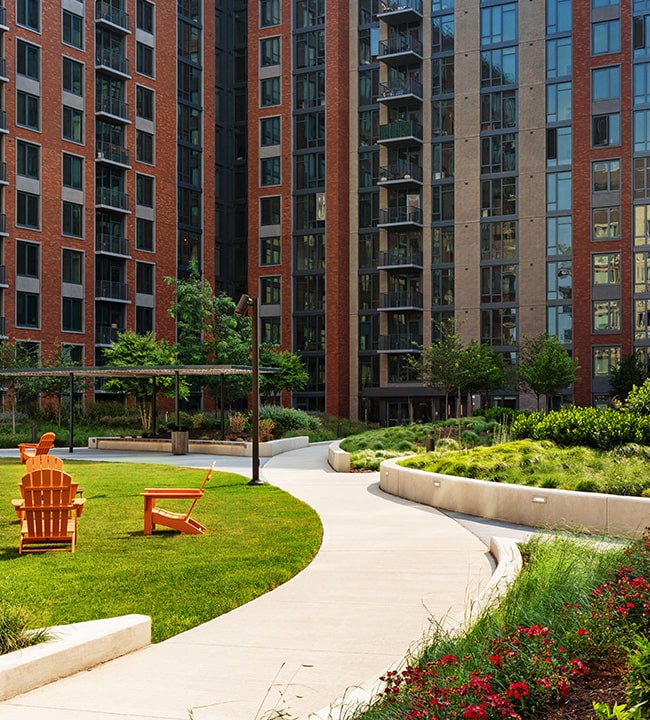
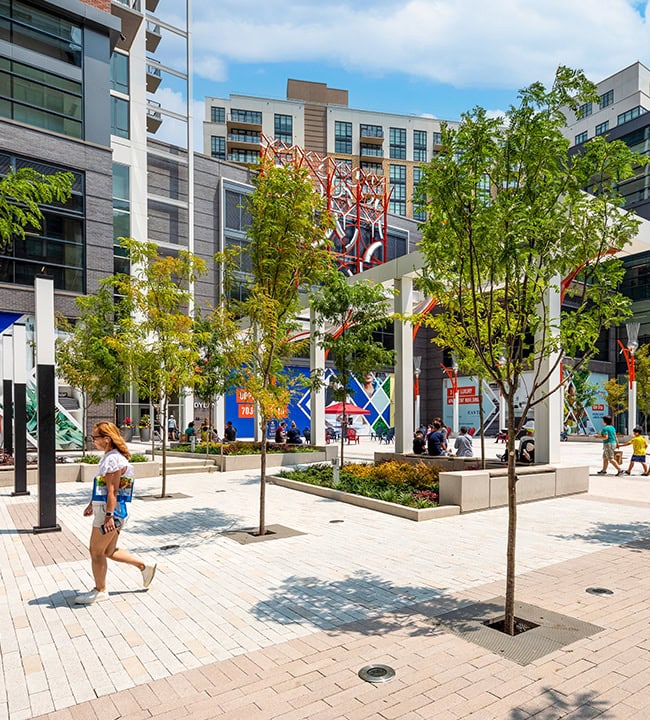
Physical
Draw knowledge and experience from previous studies to maximize the site’s economic potential and capitalize on its strategic opportunity zone location
Functional
On-structure green space to exceed the City’s open space and stormwater management requirements
Social
Work with the City to position the ground-level plaza as an accessible and welcoming community space through thoughtful design and public art

Physical
Draw knowledge and experience from previous studies to maximize the site’s economic potential and capitalize on its strategic opportunity zone location

Functional
On-structure green space to exceed the City’s open space and stormwater management requirements

Social
Work with the City to position the ground-level plaza as an accessible and welcoming community space through thoughtful design and public art
