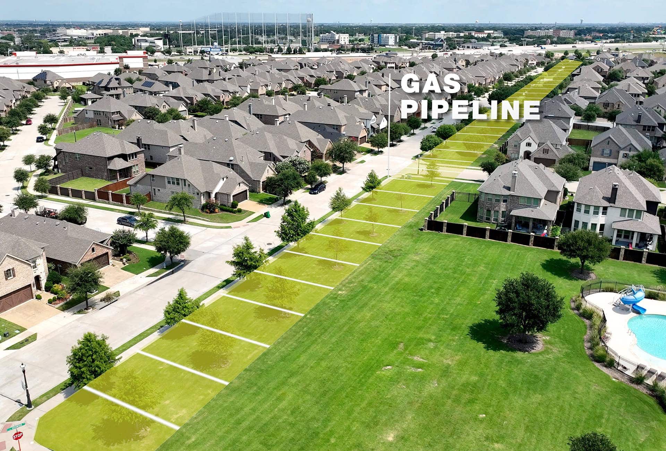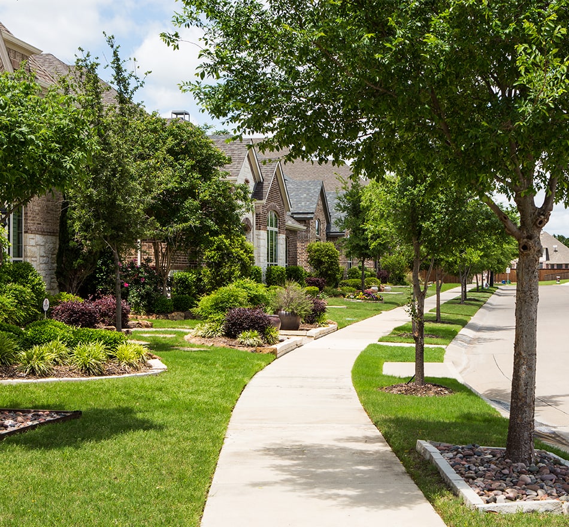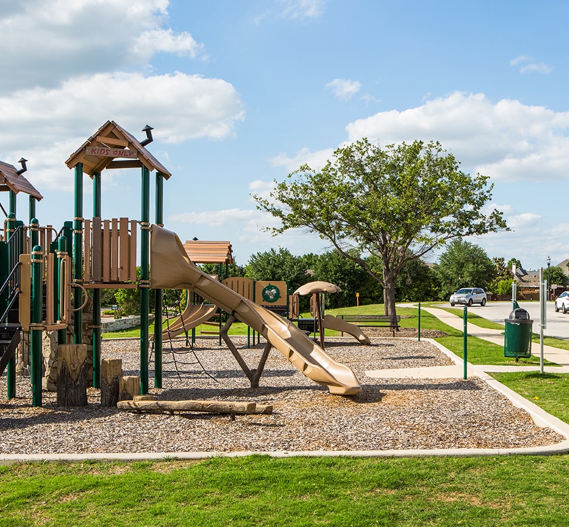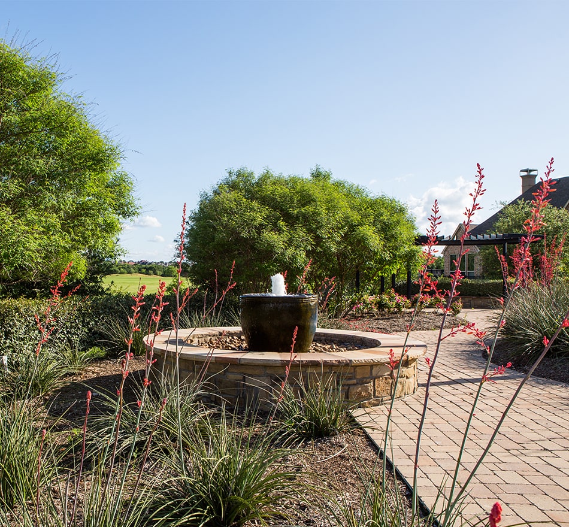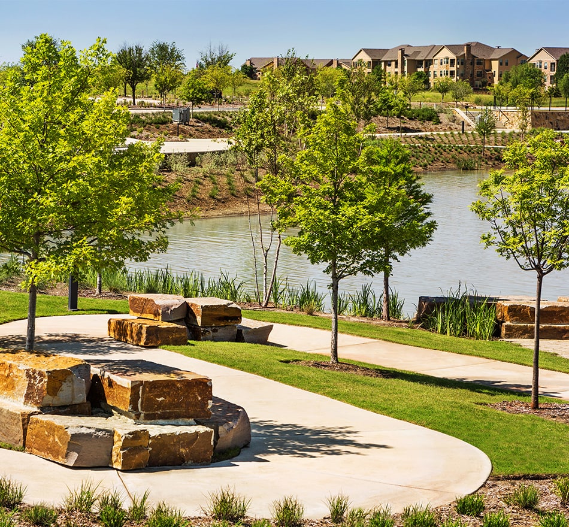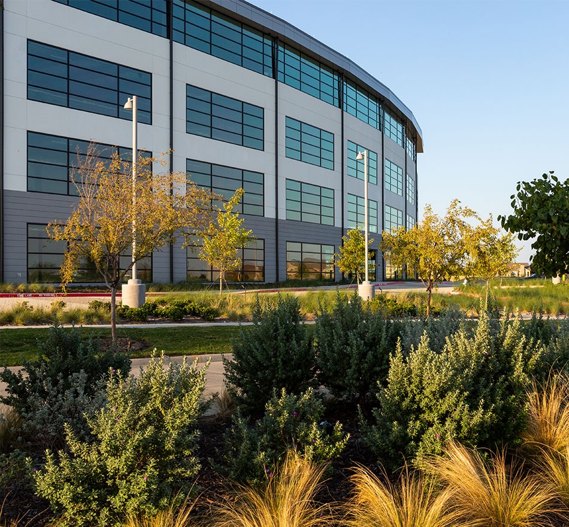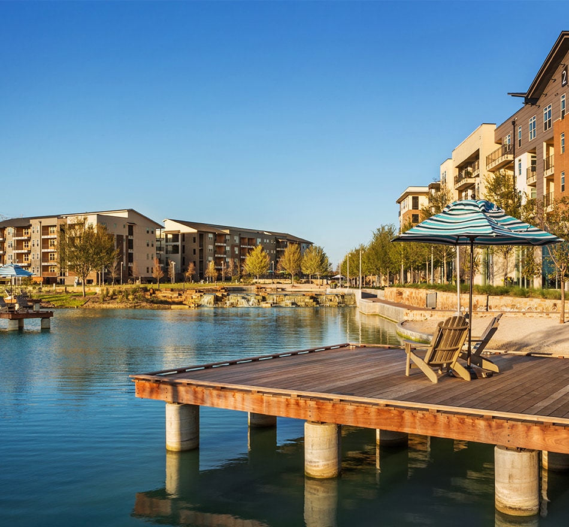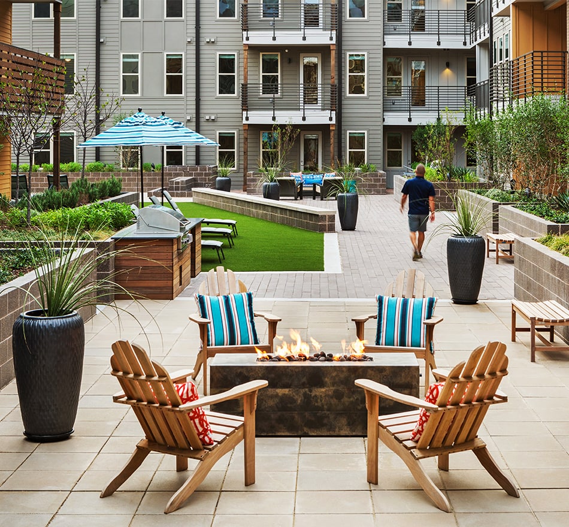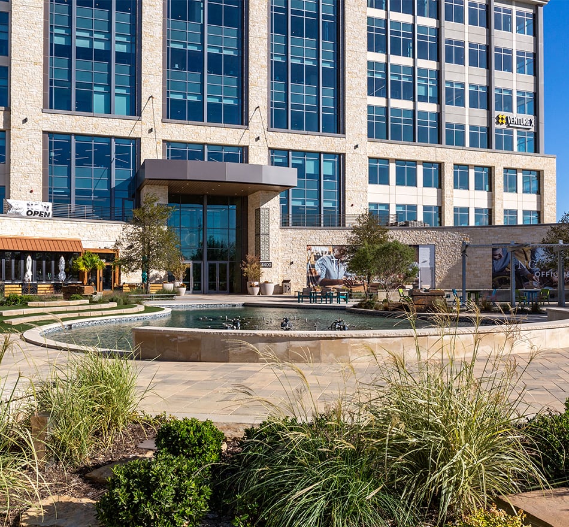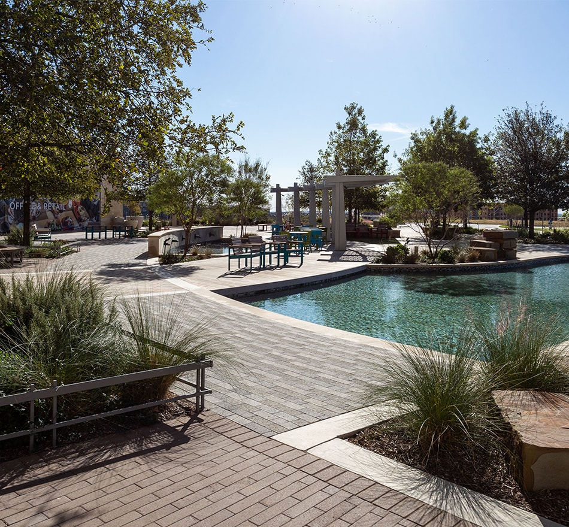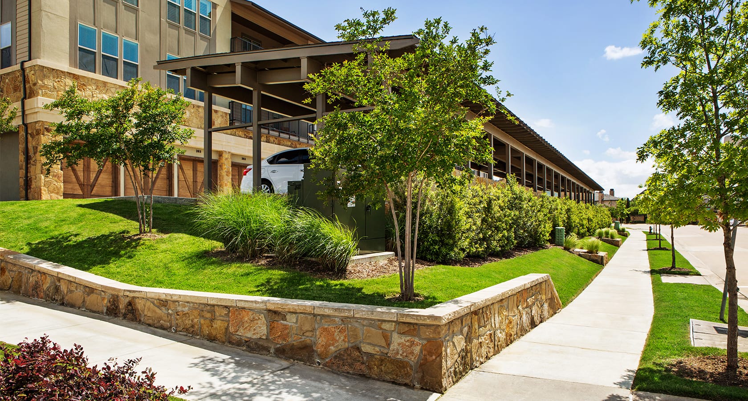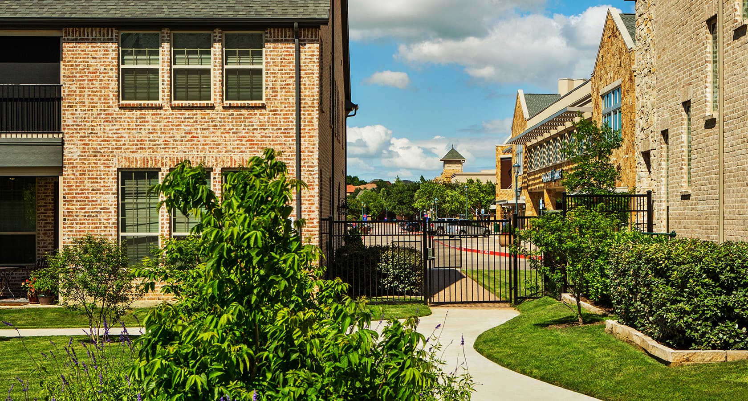Lewisville, TX
Castle Hills
Unparalleled Quality of Life
status
Ongoing
client
Bright Realty
expertise
Master Planned Communities
services
Landscape Architecture Civil Engineering Master Planning Land Planning

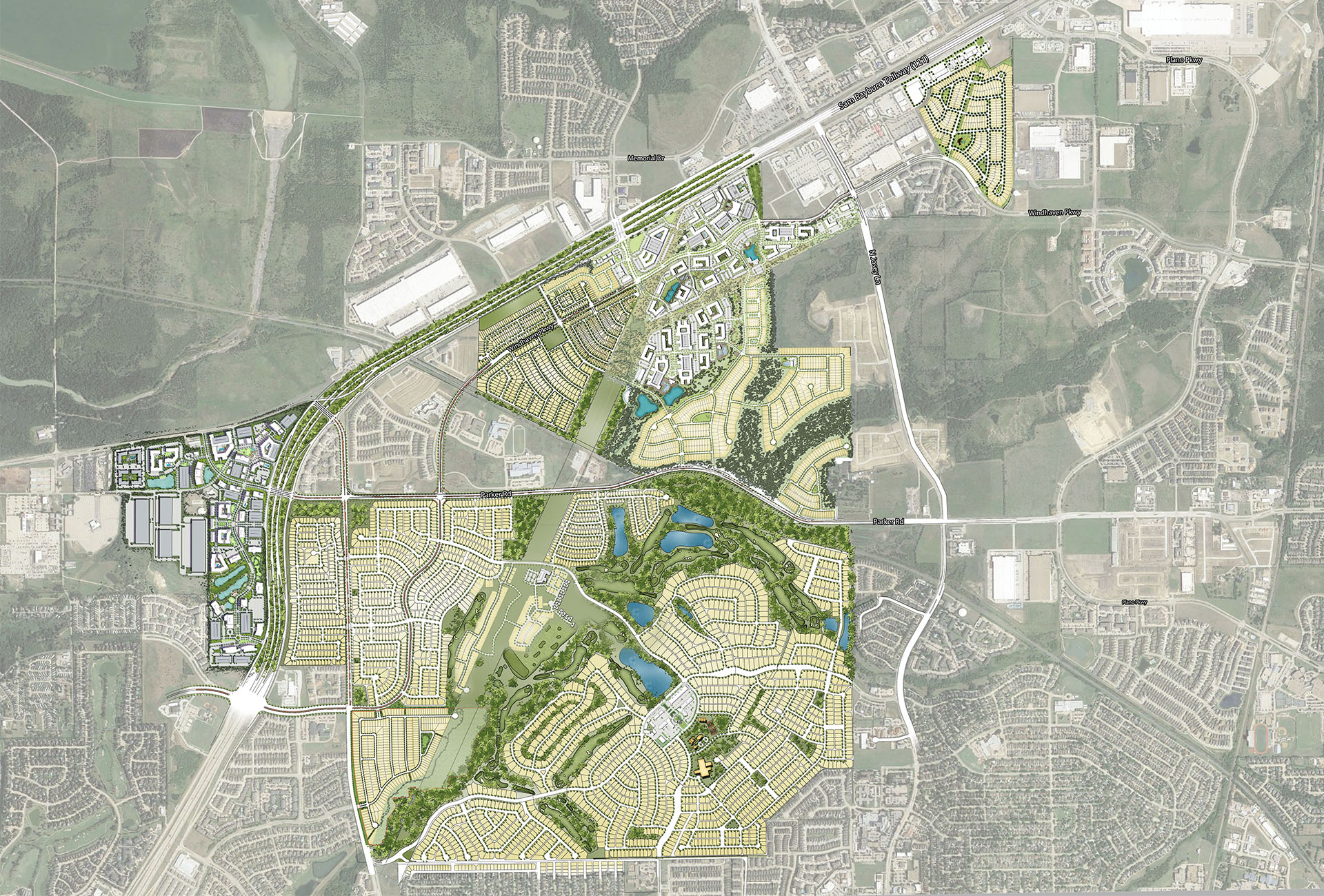
Designed for Residents to Thrive
This family-oriented development is evolving into a true live, work, play environment, making it one of Dallas-Fort Worth's most successful residential communities.
Castle Hills, a Bright Realty development, is a premier 2,900-acre master planned community located in Lewisville, Texas, a suburb of the Dallas-Fort Worth metroplex. This well-established residential community, comprised of more than 4,300 single-family homes, is rapidly transforming into an urban, mixed use environment with abundant opportunities for living, playing, working, shopping, and dining.
For over a decade, LandDesign has been a partner to Bright Realty in the master planning, design, and implementation of various portions of Castle Hills, helping to guide development as market demands and community preferences evolve. LandDesign has been part of several transformational developments, including the community’s first multi-family component, Discovery at The Realm, a major employment center, Crown Centre, and a mixed use entertainment destination, The Realm. Together, these new districts represent a paradigm shift for Castle Hills, creating a true live, work, play community for residents to thrive.
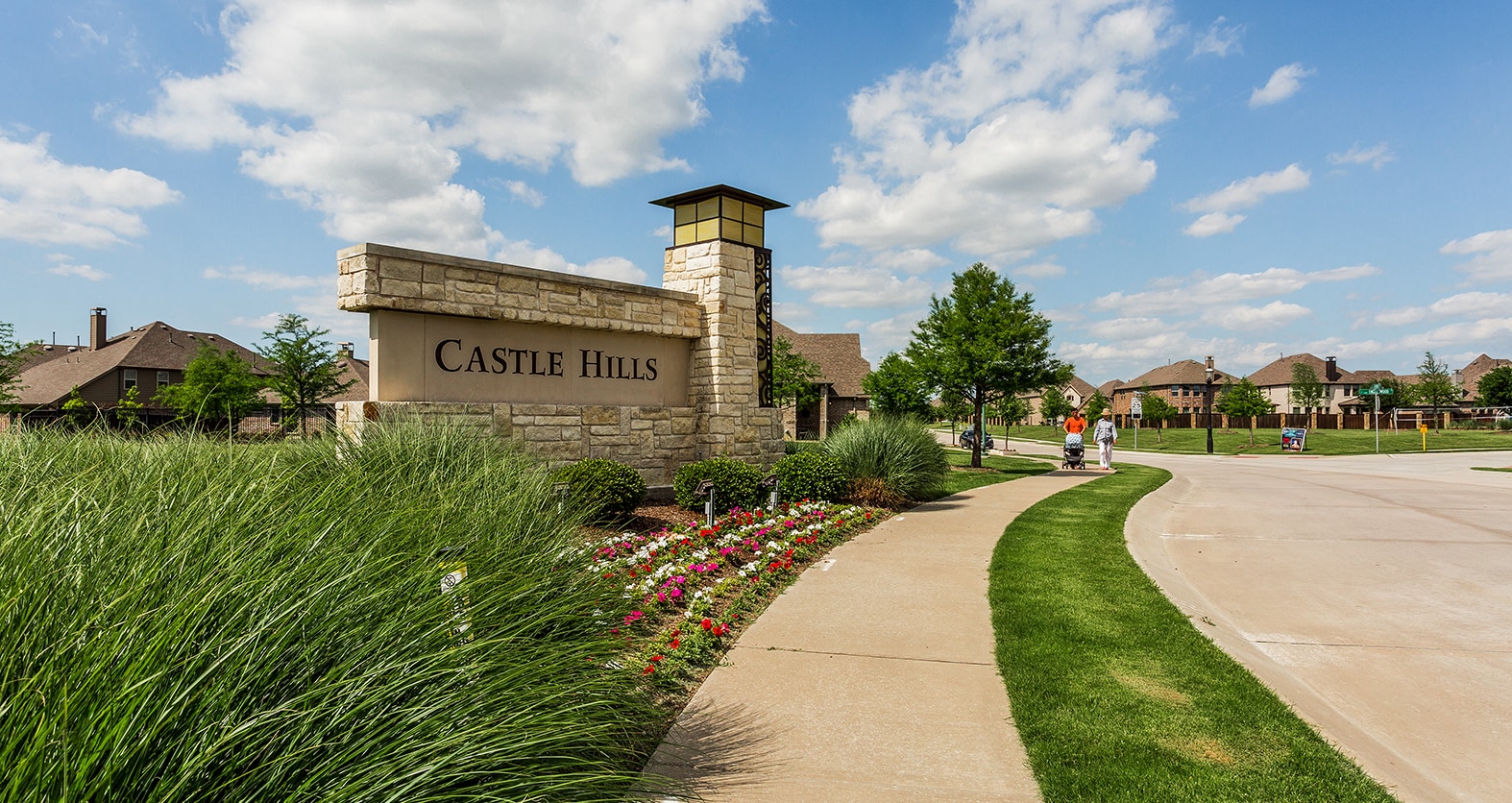
Formerly family-owned farmland, the Bright family has carefully directed development of Castle Hills to create an unparalleled community for families to enjoy. As a community designed to evolve over time, the master plan integrates a mix of uses and product types that position Castle Hills as a community of choice in the competitive Dallas-Fort Worth region.
A myriad of housing types–including custom homes, single-family, multi-family, condominiums, townhomes, and rental homes–allow families of different sizes and financial backgrounds to call Castle Hills home. Meanwhile, the inclusion of two mixed use villages brings a dynamic mix of retail, dining, office, entertainment, and rental living opportunities within walking distance from residences.
To effortlessly integrate these new uses into the existing community, landscape design and connectivity was central to the evolution of the master plan. Stone ornamentation and water features are common elements throughout the different districts, tying these spaces to the gothic-style of the existing community. Additionally, LandDesign developed a trail and open space plan for Castle Hills, offering recreational opportunities for residents and retaining the natural, water-infused atmosphere.
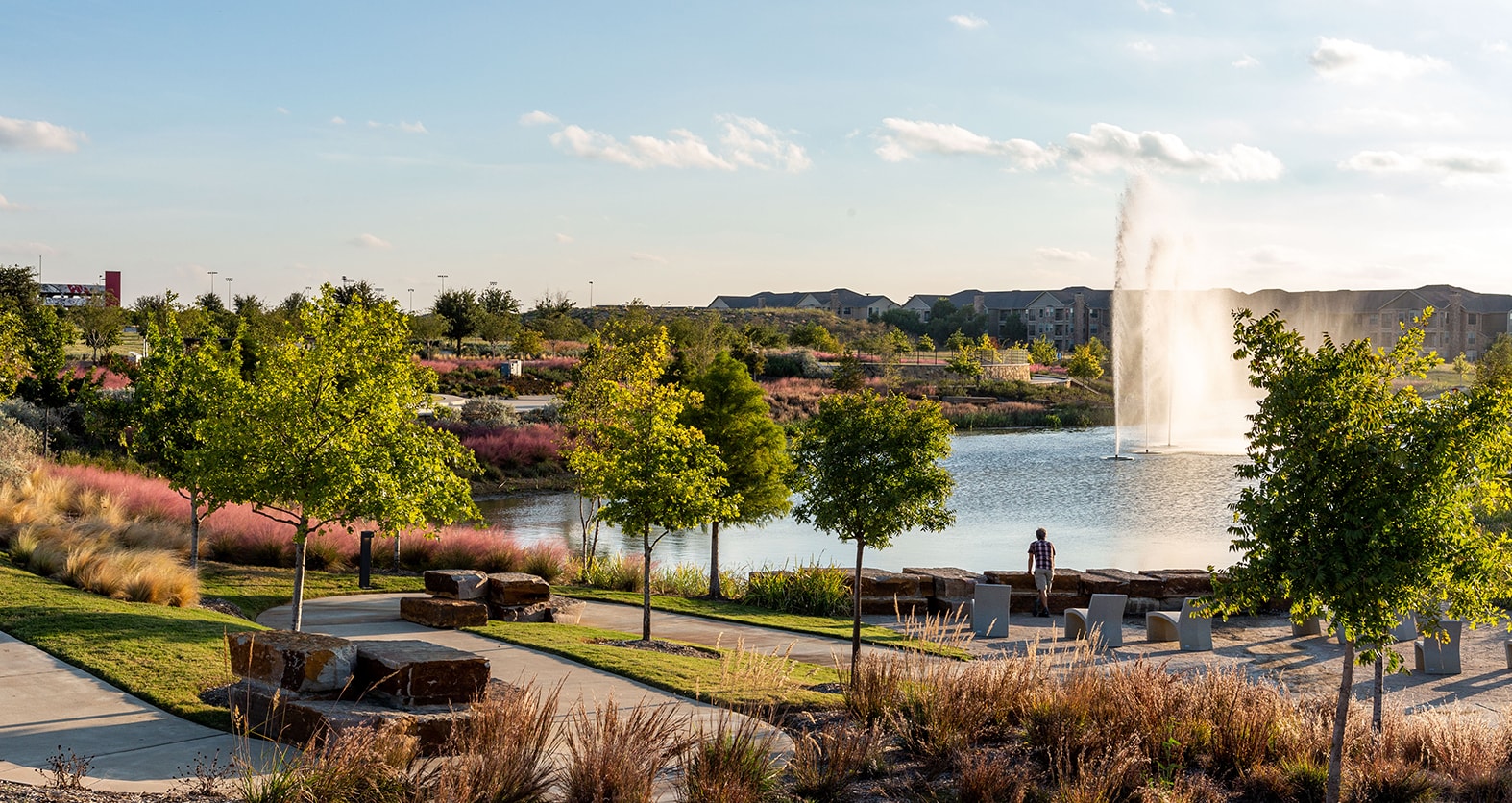
Spanning 2,900-acres, the Castle Hills development crosses two cities and eight districts, resulting in varying zoning requirements and city codes across the project. To ease constraints, LandDesign worked closely with the City of Lewisville and City of Carrollton to create a cohesive community standard that unifies the Castle Hills neighborhood and bridges the cities under Planned Development (PD) zoning.
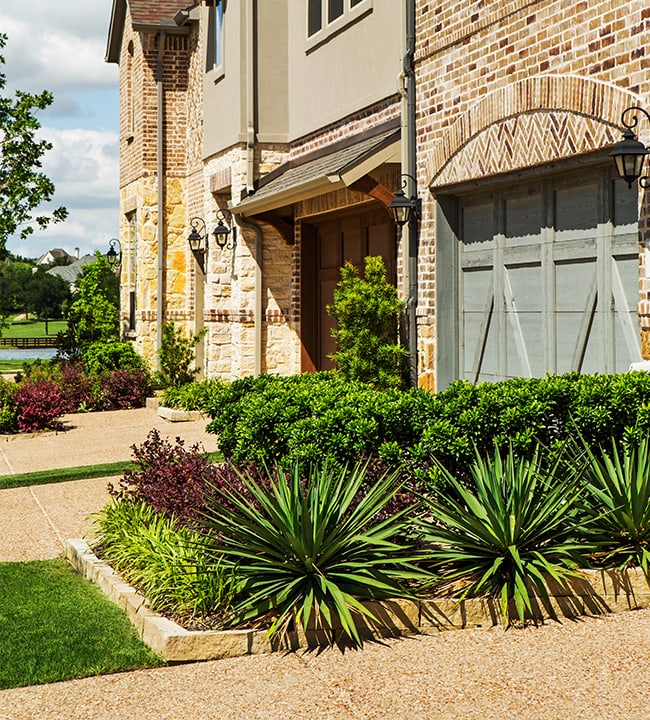
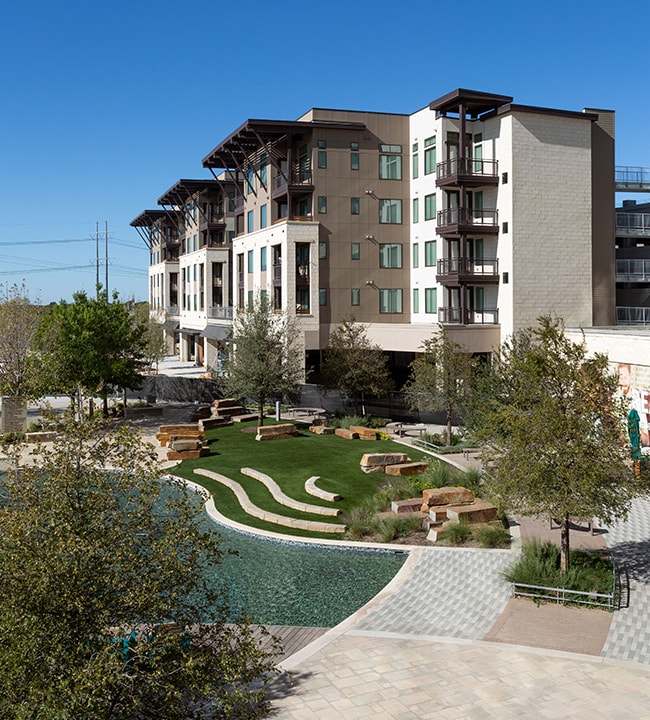
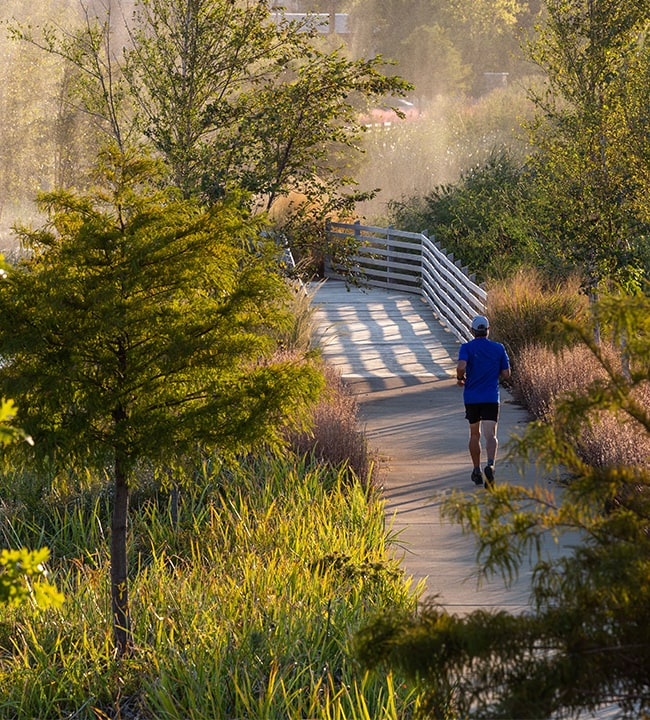
Physical
Build on the sophisticated style and emphasize the natural environment, using water and stone materials to cohesively link old development with new
Functional
Support a multitude of uses, densities, and product types, transitioning Castle Hills from a primarily single-family development to a mixed use community
Social
Provide high-quality open spaces, trails, and dynamic streetscapes that reflect the culture, values, and aspirations of Castle Hills residents and serve the surrounding community

Physical
Build on the sophisticated style and emphasize the natural environment, using water and stone materials to cohesively link old development with new

Functional
Support a multitude of uses, densities, and product types, transitioning Castle Hills from a primarily single-family development to a mixed use community

Social
Provide high-quality open spaces, trails, and dynamic streetscapes that reflect the culture, values, and aspirations of Castle Hills residents and serve the surrounding community
Transforming Easements into Parks
LandDesign’s integrated approach allows for unique opportunities where functional engineering meets planning solutions. Our team coordinated with Atmos Gas to transform an existing gas line easement into a linear park, securing their approval for the subdivision.
