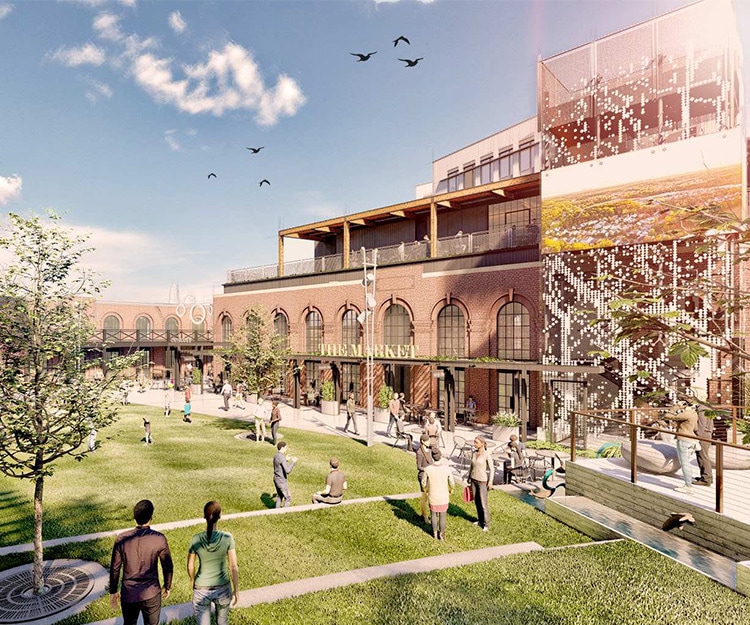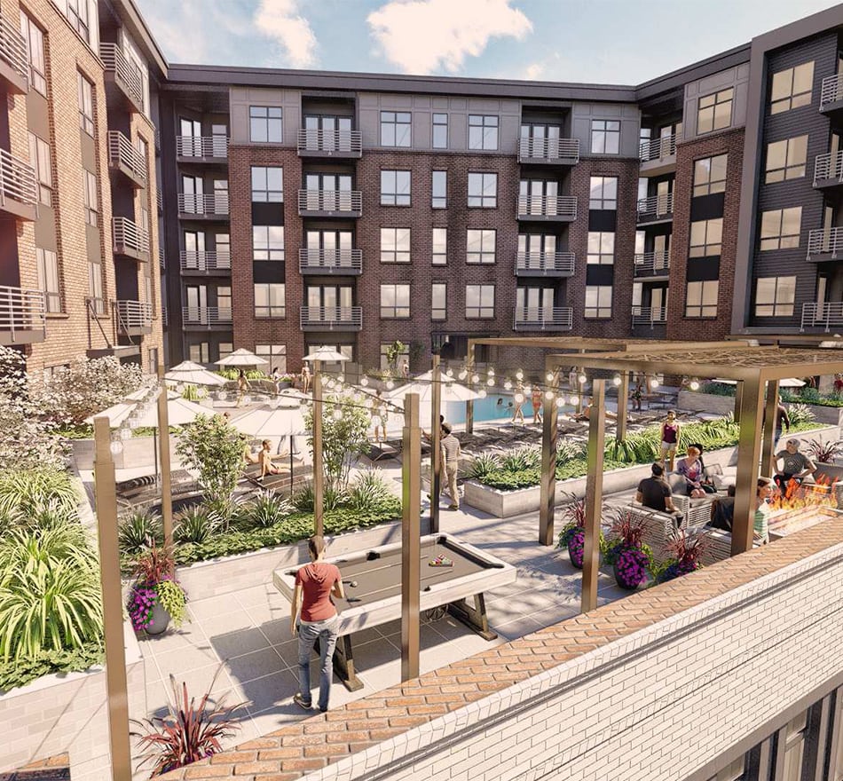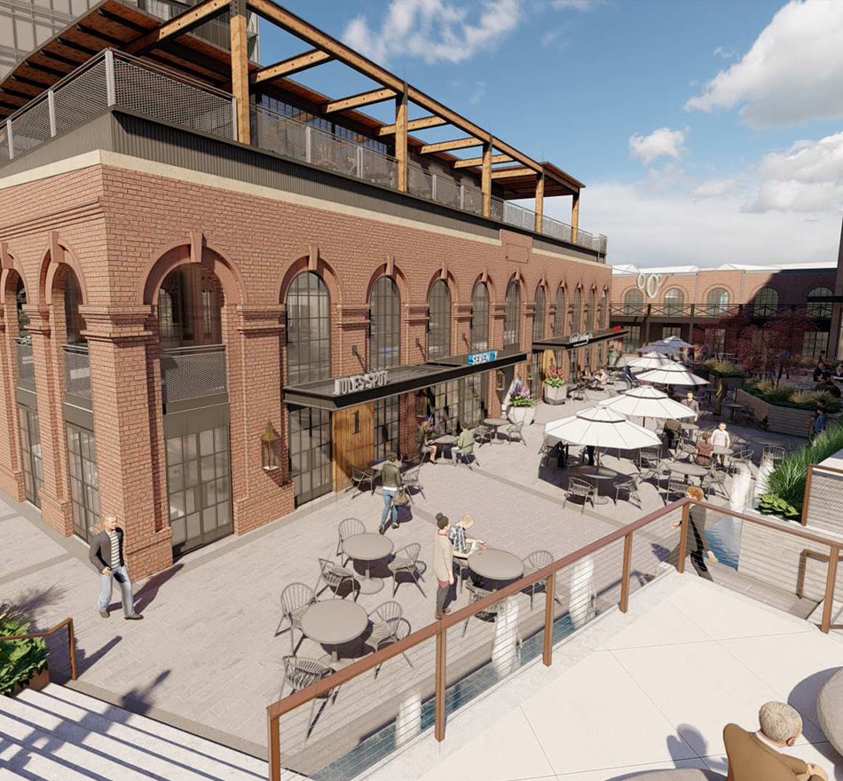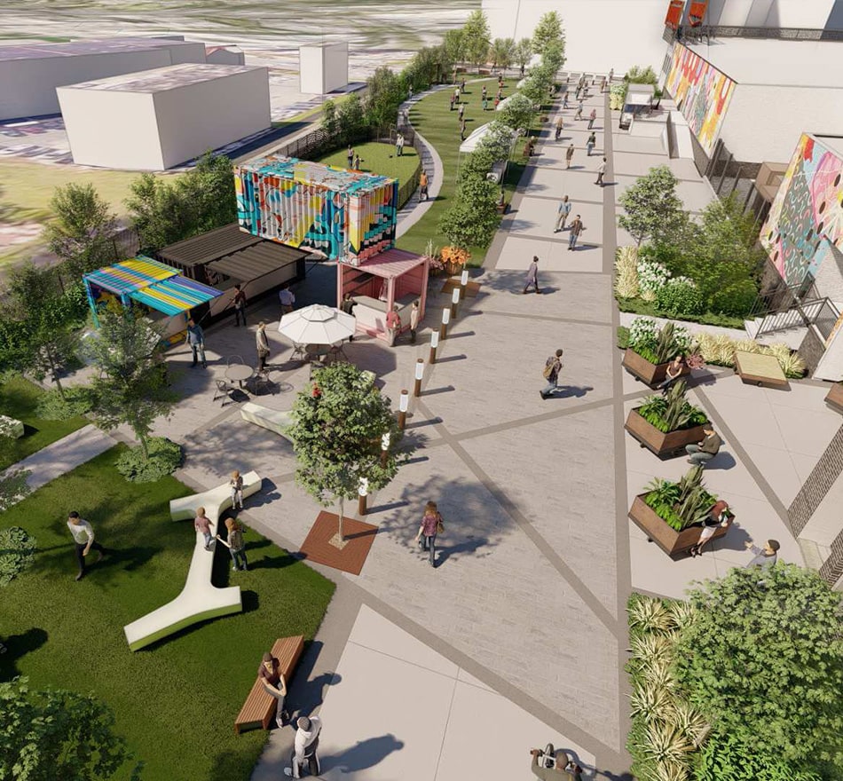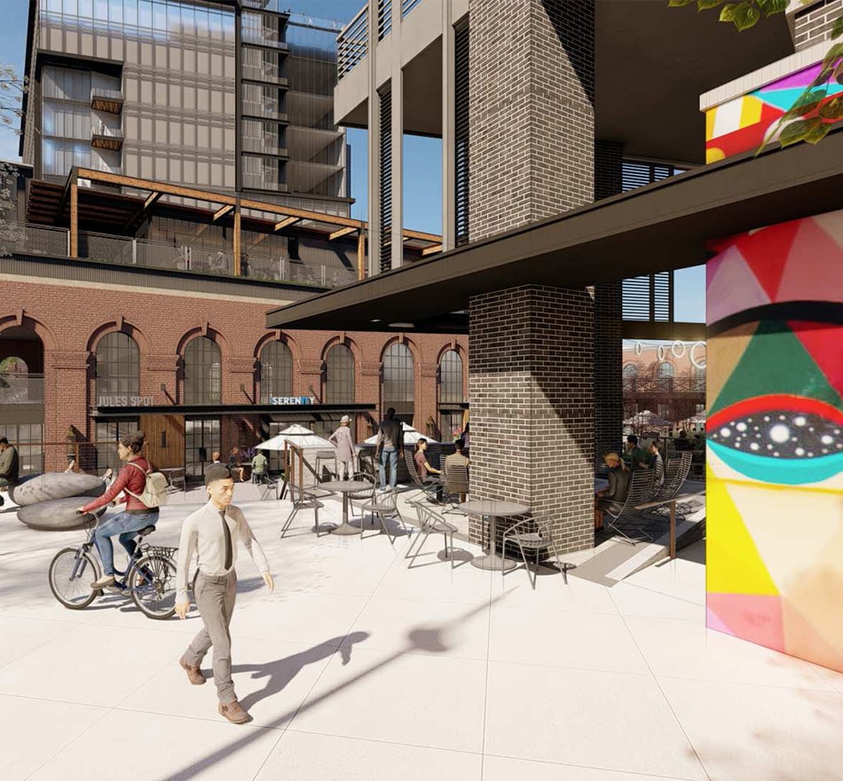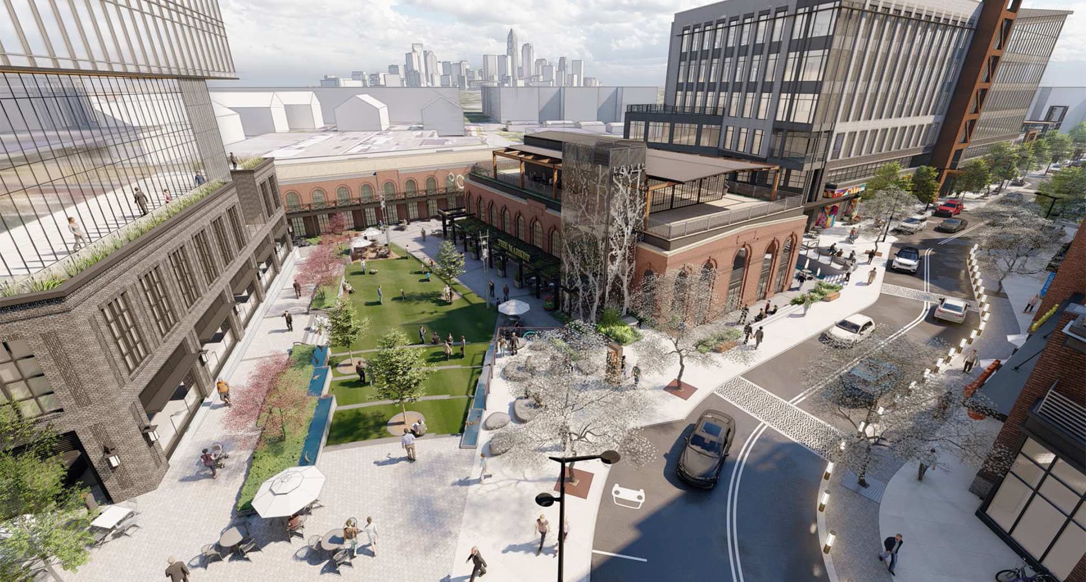Charlotte, NC
Commonwealth
A Neighborhood Turns Bustling Hub With This New Mixed-Use Destination
status
Ongoing
client
Crosland Southeast
expertise
Mixed Use
services
Master Planning Landscape Architecture Civil Engineering Urban Design

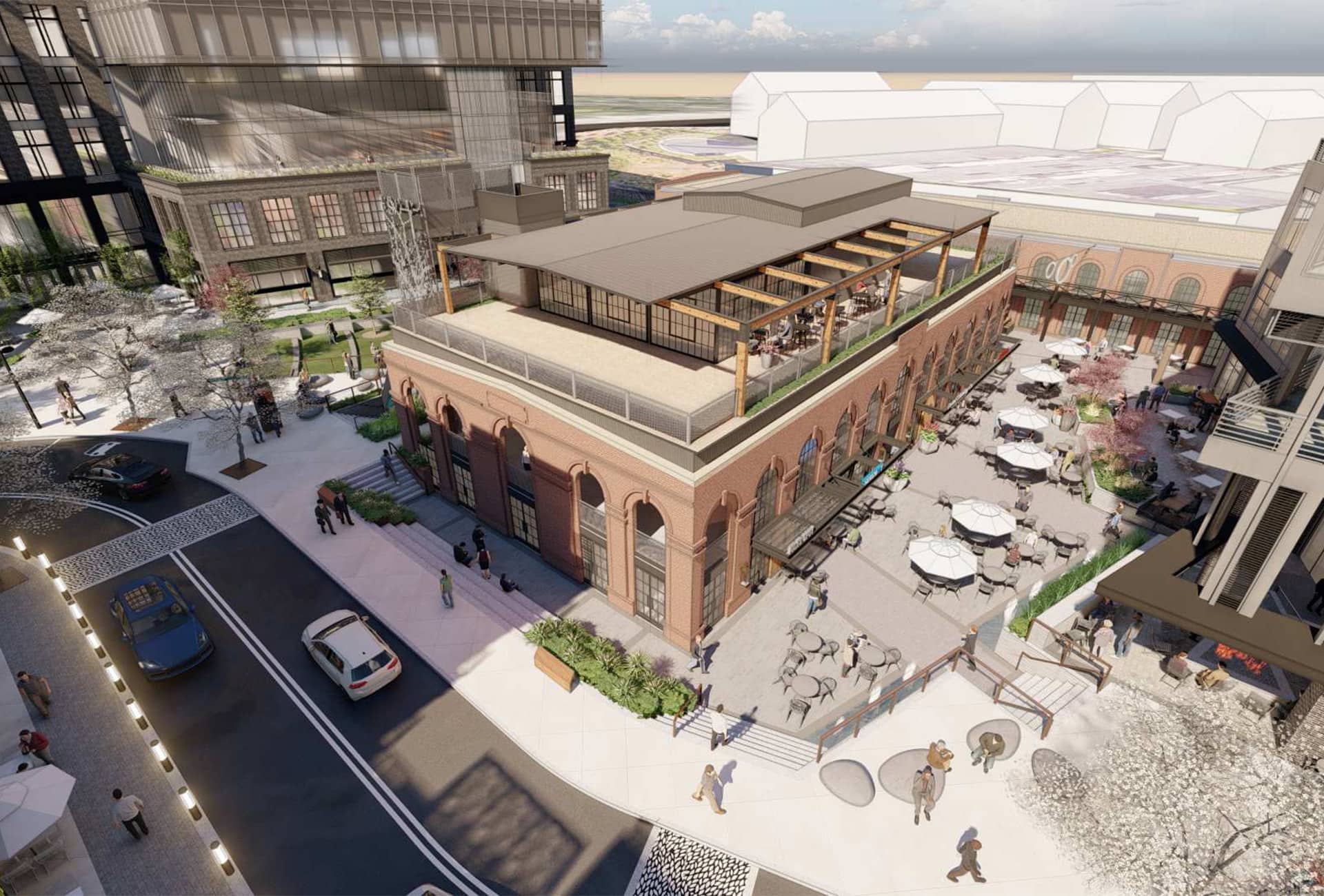
Vintage Meets Modern Transformative
Commonwealth overlays new vision onto old bones to carry on the inherent gritty vibe within a contemporary addition to the Plaza Midwood neighborhood.
From concept to construction, Commonwealth reflects the authentic and eclectic character that makes Plaza Midwood one of the most desirable neighborhoods in Charlotte. The development transforms an outdated strip mall and asphalt lot into a dynamic, mixed-use destination that offers unparalleled retail, dining, office, residential, hospitality, and open space experiences. LandDesign was engaged by Crosland Southeast to lead the master planning and visioning process for the site, with the goal of leveraging community feedback to inform the final design.
Celebrating What's There With What's Next
To maintain a bit of neighborhood character the master plan situates buildings, several public and private open space amenities, and a two-acre linear park around two vintage buildings. The park connects visitors and residents to storefronts, outdoor dining, and public plazas.
