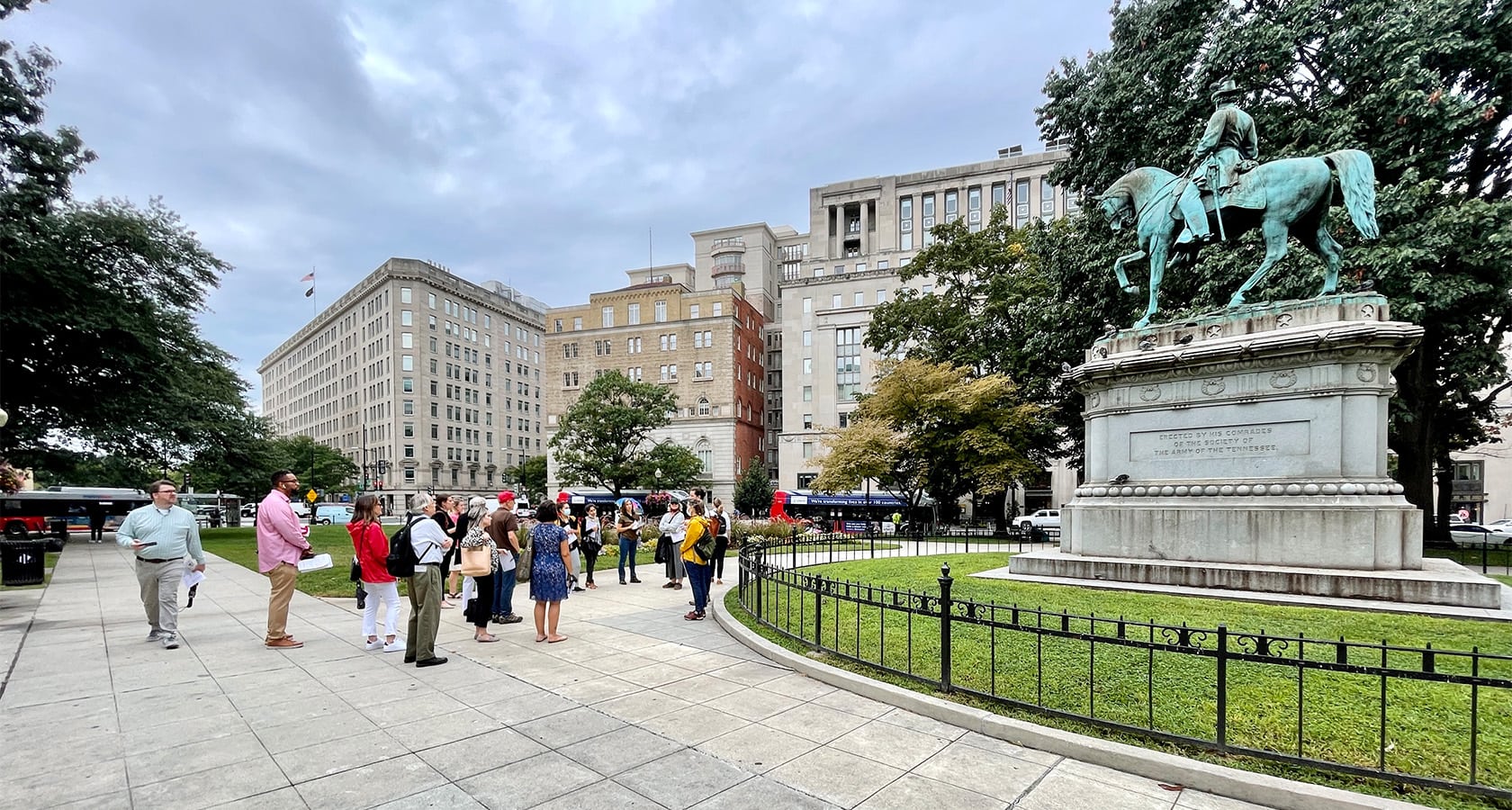Washington DC
DowntownDC Parks Master Plan
Envisioning a Greener DowntownDC
status
Completed 2022
client
DowntownDC Business Improvement District
expertise
Public Realm + Open Space
services
Landscape Architecture, Urban Design, Master Planning

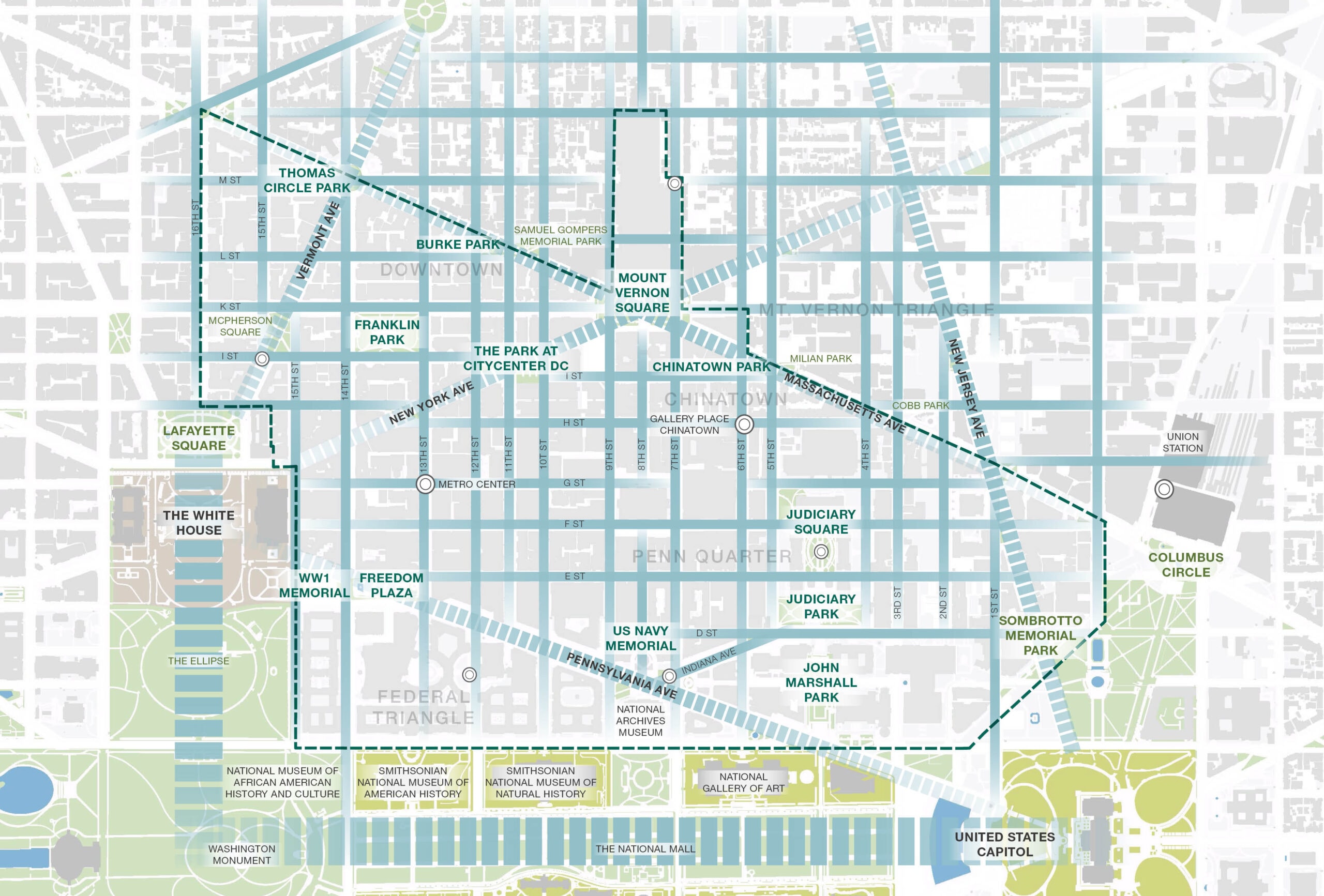
A Public Realm that Celebrates the People
The DowntownDC Parks Master Plan reinforces the importance of open space in urban areas, serving as a blueprint to enhance the Business Improvement District’s (BID) public realm.
The COVID-19 pandemic largely altered our perspective on the importance of open space. As remote work and physical isolation became the new normal, parks quickly became one of the only safe spaces to gather. The high demand for accessible green space challenged cities to rethink the role of the public realm in contributing to a community’s health and wellbeing. In 2021, the DowntownDC Business Improvement District (BID) embarked on an exploration into the function of its parks, plazas, and streetscapes in elevating the quality of life in DowntownDC.
An ambitious Parks Master Plan was put into motion with the goal to create a strong vision for a comprehensive parks system that would generate investment, promote access to open space, and serve the community for years to come. The master plan provides recommendations to improve the public realm and identifies short- and long-term improvements into the BID’s parks, plazas, and streetscapes. The project was championed by a multi-disciplinary design team led by LandDesign, who collaborated closely with the BID, stakeholders, and community members to realize the plan. Completed in 2022, the DowntownDC BID Parks Master Plan is a testament to the BID’s dedication to strengthening downtown through elevated, equitable, and diverse open space experiences.
A Model for Investment
Building on the success of the redevelopment of Franklin Park, the BID recognized the opportunity to form a strategic partnership with the National Parks Service (NPS) to better manage DowntownDC’s parks and open space facilities. The master plan serves as a blueprint for how to leverage the collective’s investment to support the ongoing design and maintenance of the entire parks system.
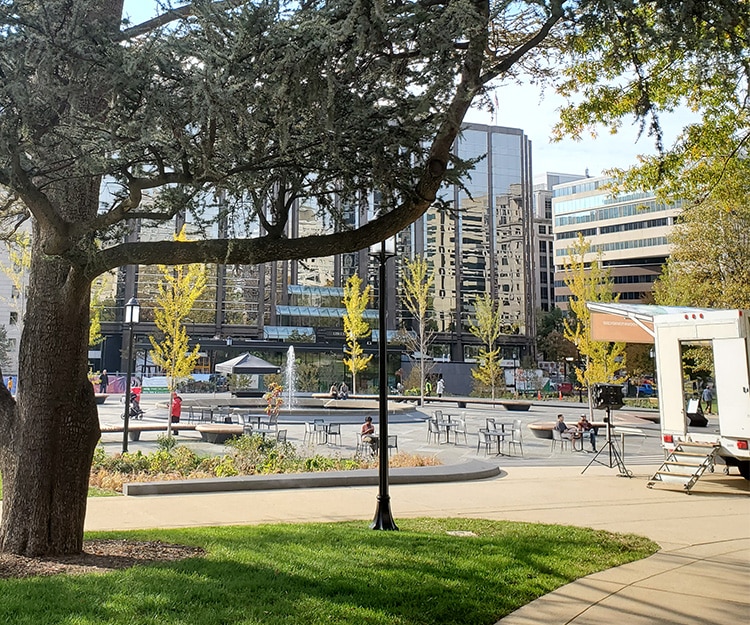
A Team Balanced by Design
LandDesign led a multi-disciplinary team with a broad range of expertise, including urban design, transportation analysis, community engagement, market analysis, historic preservation, and graphic design. Our comprehensive approach to the planning process allowed us to consider the full potential of the district’s public realm.
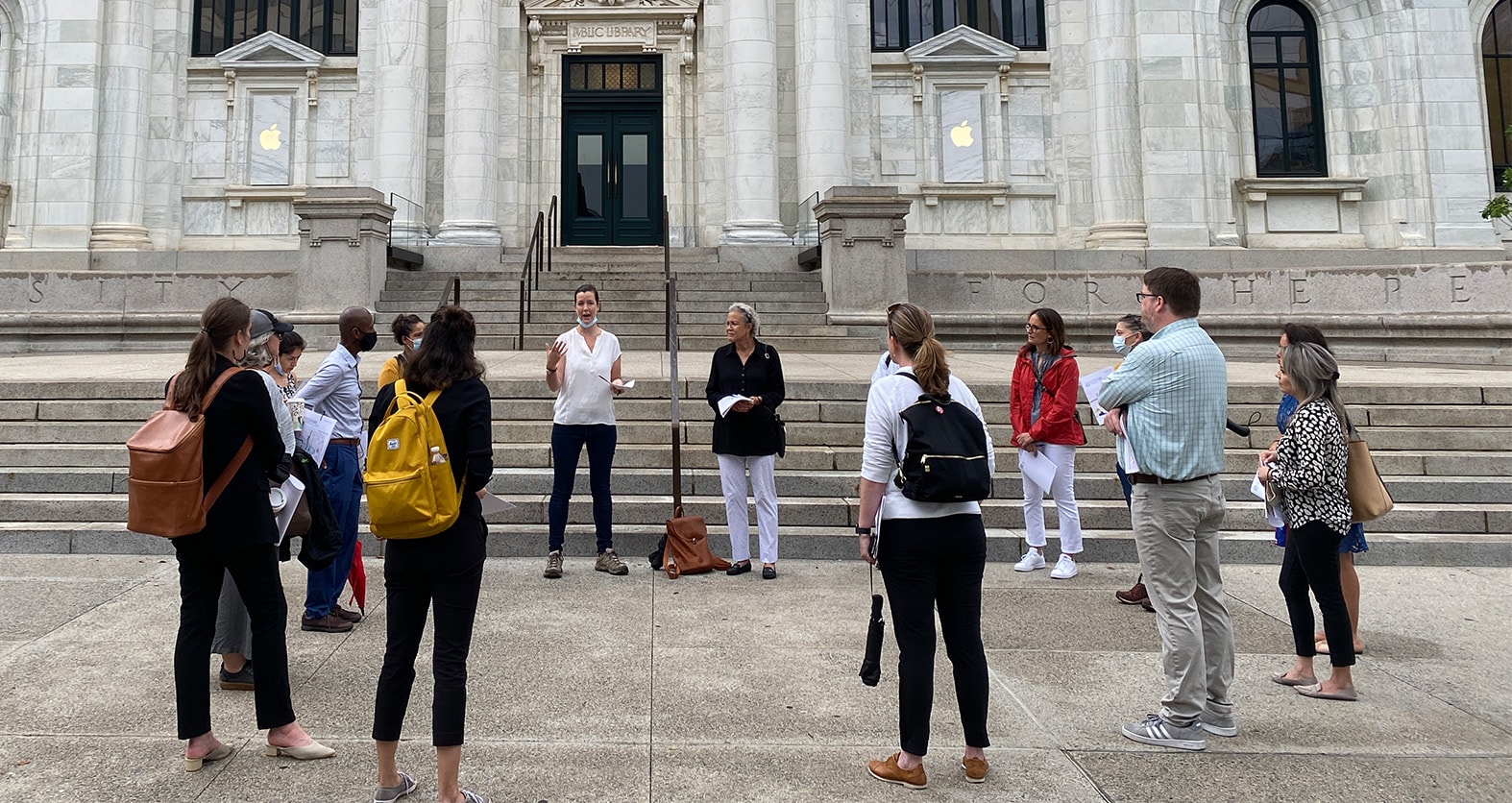
Up until the pandemic, DowntownDC was known as a bustling office district with an average daytime population of 269,000 people within a 138-block area. As office vacancies increased due to remote work, the public realm suffered, and local businesses were severely impacted by the lack of pedestrian activity. The BID understood that to recover from the pandemic, they needed to reposition the public realm as a destination for families, tourists, and businesses alike.
From the outset, the BID knew that for their vision to be realized, the community had to be at the heart of the process. LandDesign was tasked with crafting a public outreach strategy to engage diverse community voices, including local advocates, residents, property owners, restaurateurs, cultural institutions, government agencies, and tourism groups. The public’s feedback paved the way for ideas and solutions for enhancing the parks system and informed a framework to guide improvements. The master plan addresses key community issues, such as bike and pedestrian connectivity, placemaking, historic sensitivity, and designated family-friendly areas.
Anticipating a More Residential DowntownDC
The public realm was used as a platform for historical monumentation, drawing tourists from around the globe. However, the BID is evolving into a desirable residential neighborhood for growing families. Our team addresses this shift in the master plan by balancing the use of historical components with a layer of programming and placemaking, including play elements and public restrooms, that create a welcoming neighborhood park.
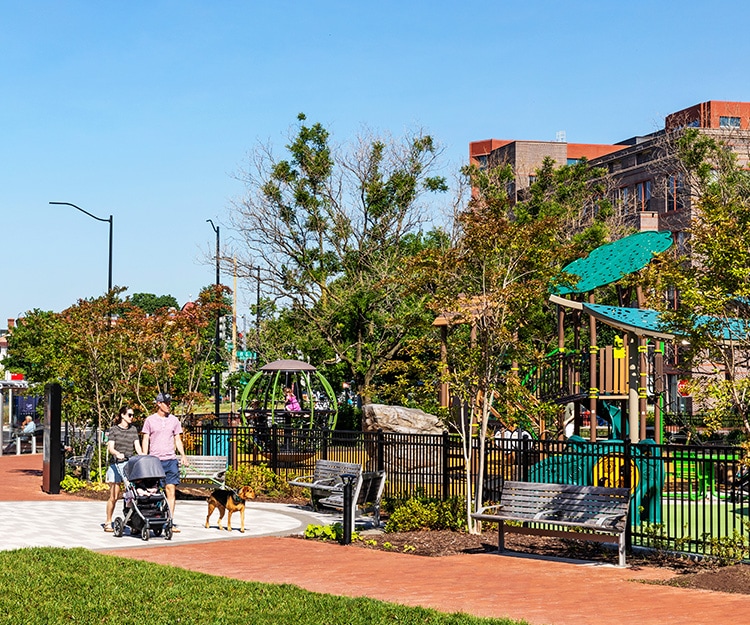
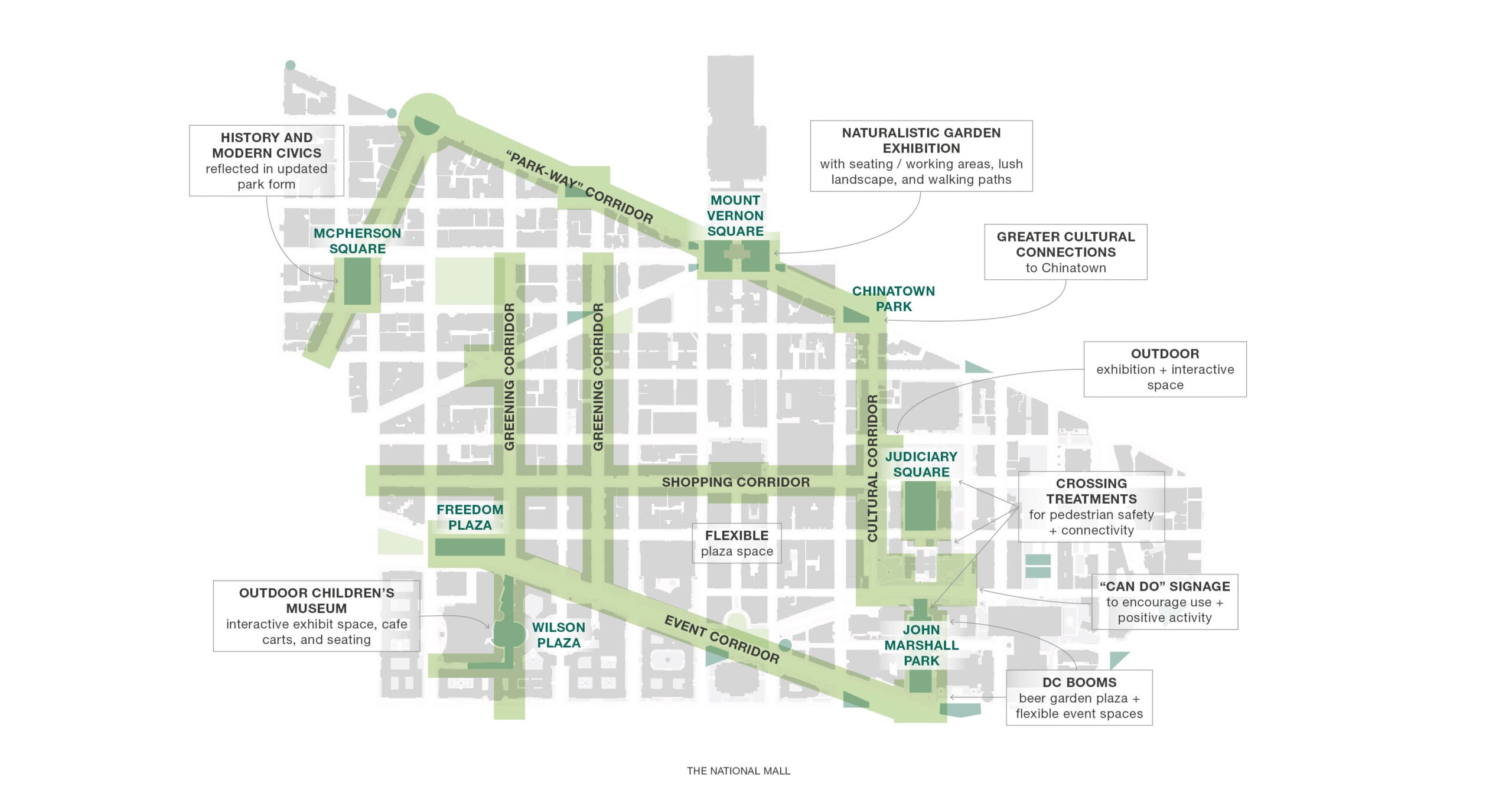
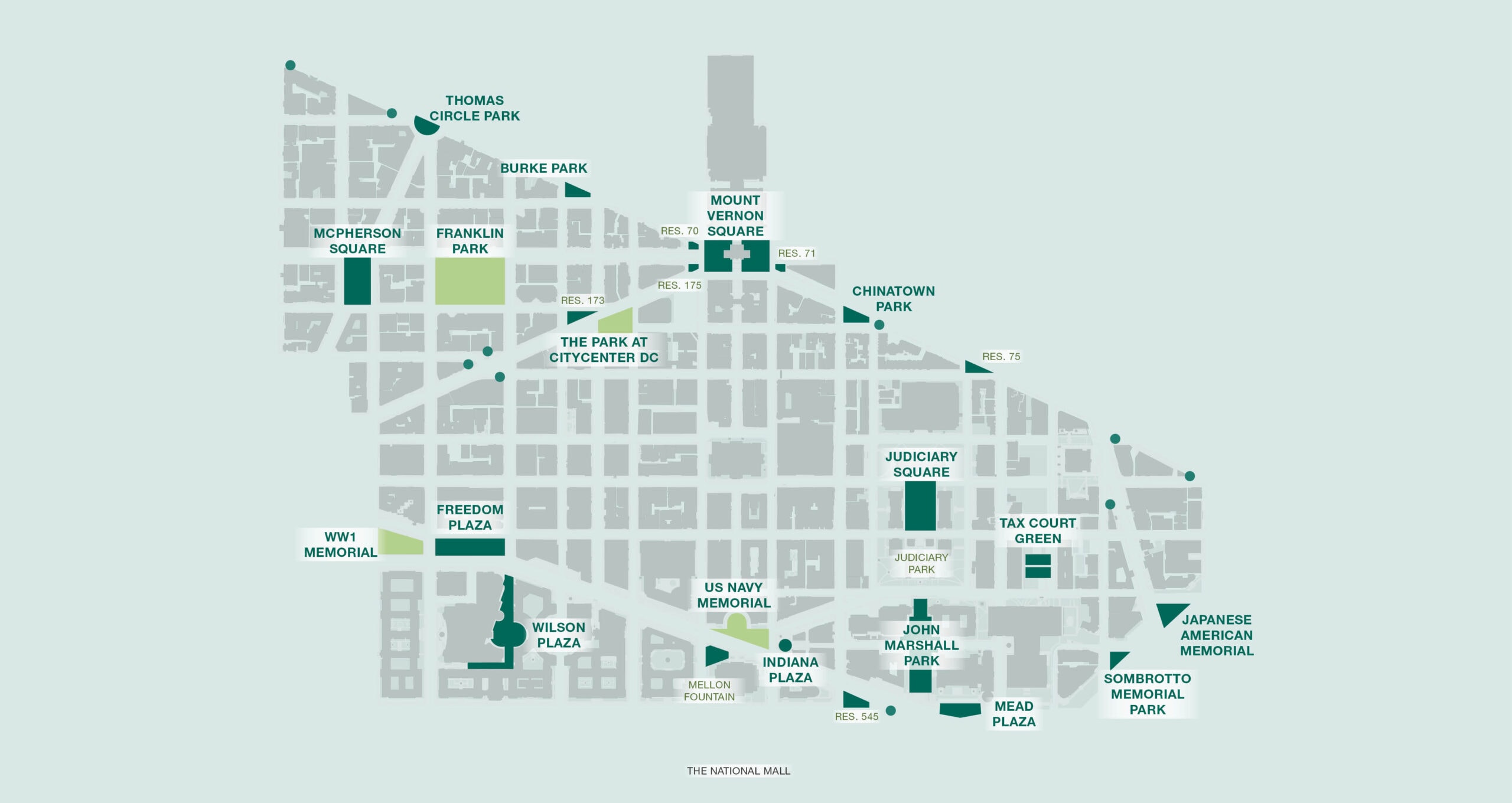
Nearly 90% of the BID is impervious surface with a mere 28 acres of open space assets. Throughout the community engagement process, two fundamental needs continued to be top of mind for the public — an expansion of open space and improved quality of open space. The BID’s limited park inventory presented an opportunity to redefine the baseline for parks and increase the open space footprint to create a more connected and comprehensive system.
The master plan identified three tiers of parks and open spaces, ranging from less than an acre to larger than four acres to help tailor the design, programming, and use of the space depending on the size, location, and community needs. Additionally, the master plan considers how to activate the spaces in between the defined parks, including roadways and streetscapes, to improve pedestrian connections and enhance the public realm experience. This diversification of open space creates a robust and activated system that re-imagines open space — leveraging underutilized spaces and improving upon existing ones.
Data-Driven Design Decisions
LandDesign deployed our in-house Accessibility Analysis, which uses GIS data and tracking technology, to understand the behavioral patterns of park visitors and determine their preferred route to and from a park location. This information was used to identify public infrastructure improvements to support the desired public realm experience.
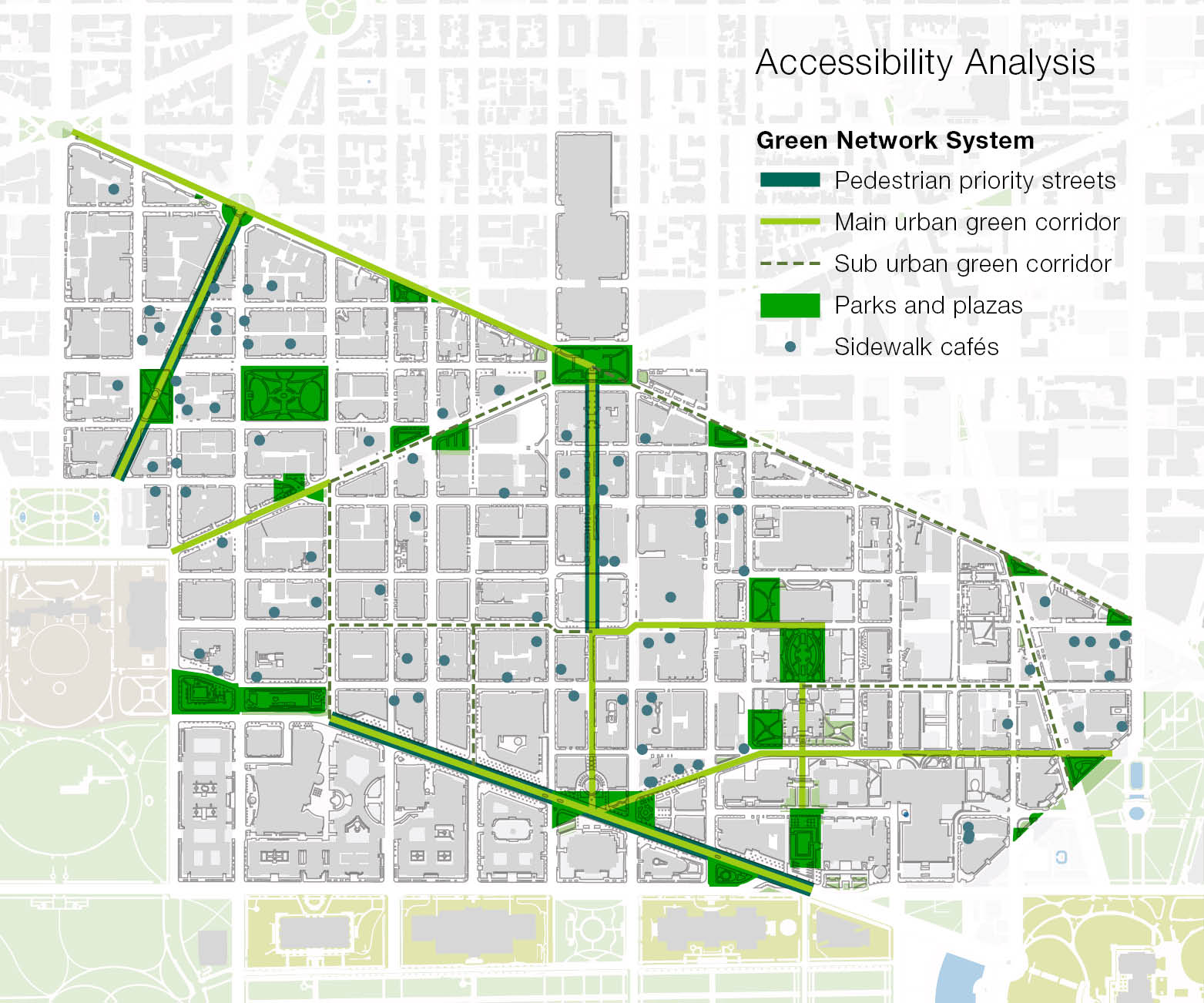
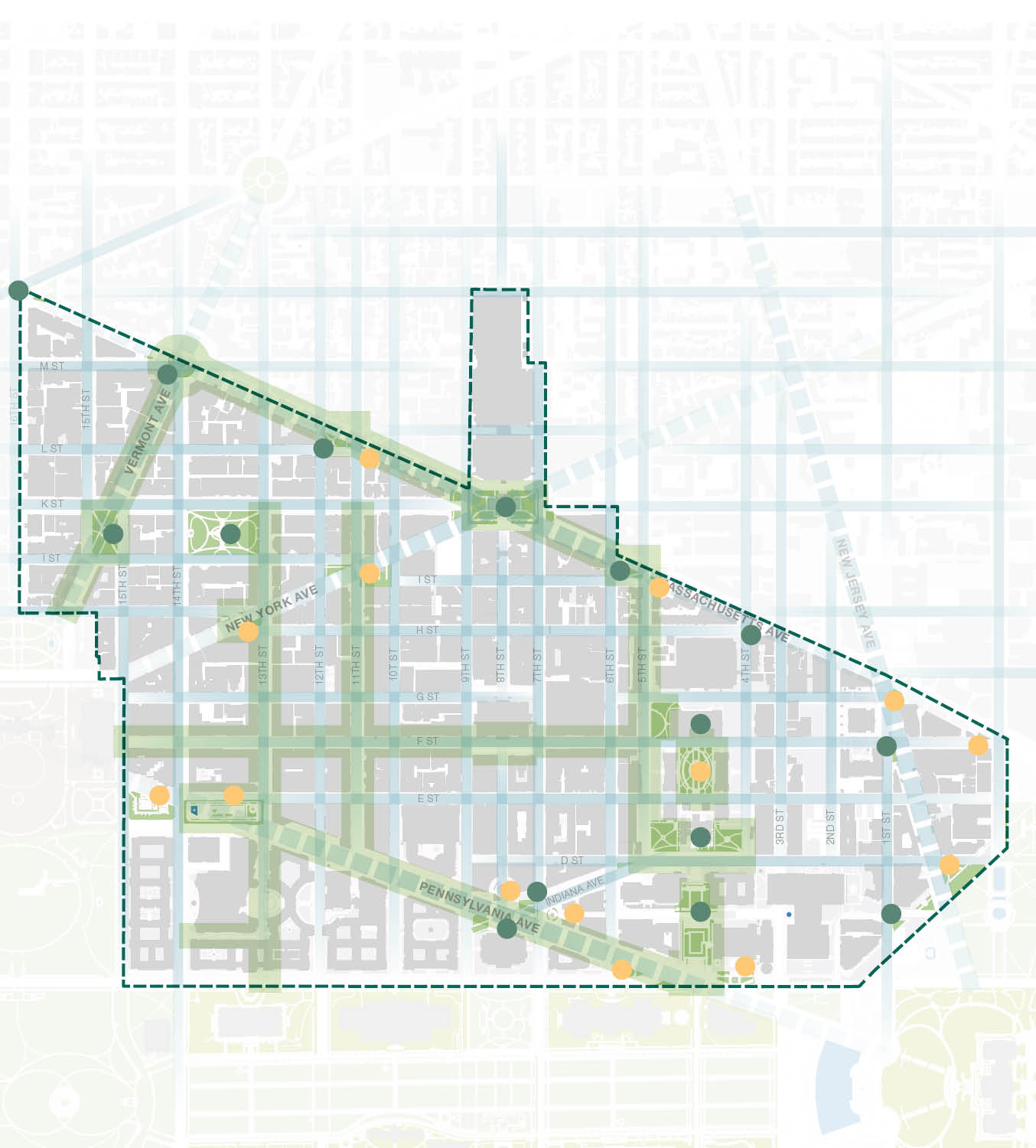
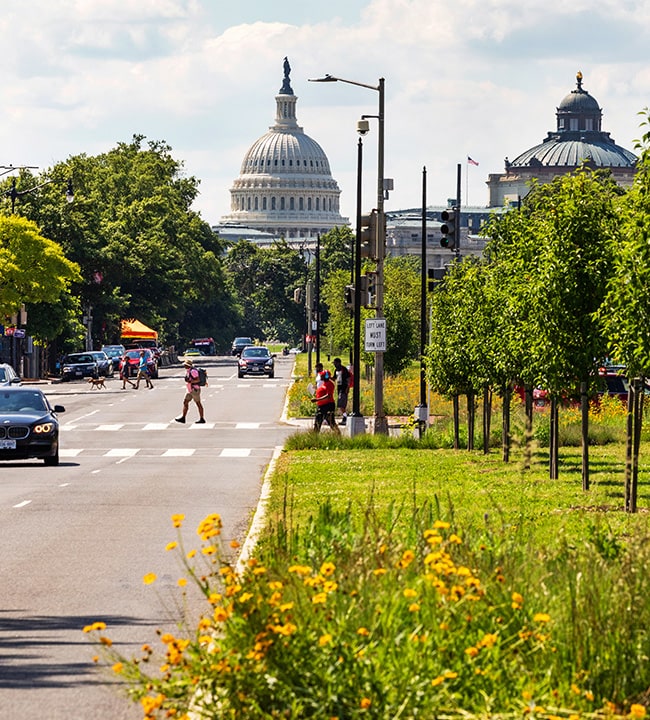
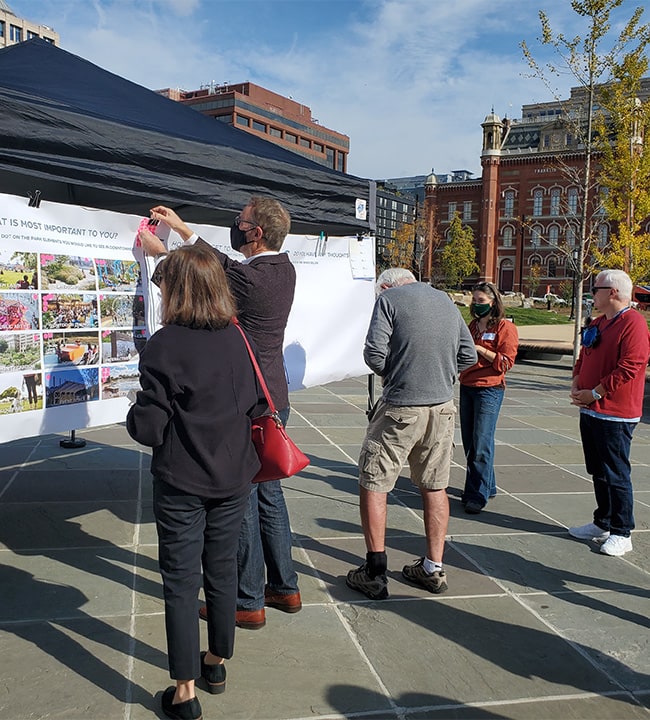
Physical
Spanning 600+ acres, 56% of the district is public realm. We analyzed 50 defined spaces, including parks, plazas, and streetscapes to understand every opportunity available to improve the parks system
Functional
Opening the public realm to the greater community by balancing the legacy of these civic spaces with functionality and accessibility
Social
Our public outreach strategy leveraged in-person and virtual touchpoints to ensure every voice was heard and viewpoint was considered. Three community surveys were conducted with over 1,600 participants — a testament to the community’s support

Physical
Spanning 600+ acres, 56% of the district is public realm. We analyzed 50 defined spaces, including parks, plazas, and streetscapes to understand every opportunity available to improve the parks system

Functional
Opening the public realm to the greater community by balancing the legacy of these civic spaces with functionality and accessibility

Social
Our public outreach strategy leveraged in-person and virtual touchpoints to ensure every voice was heard and viewpoint was considered. Three community surveys were conducted with over 1,600 participants — a testament to the community’s support
