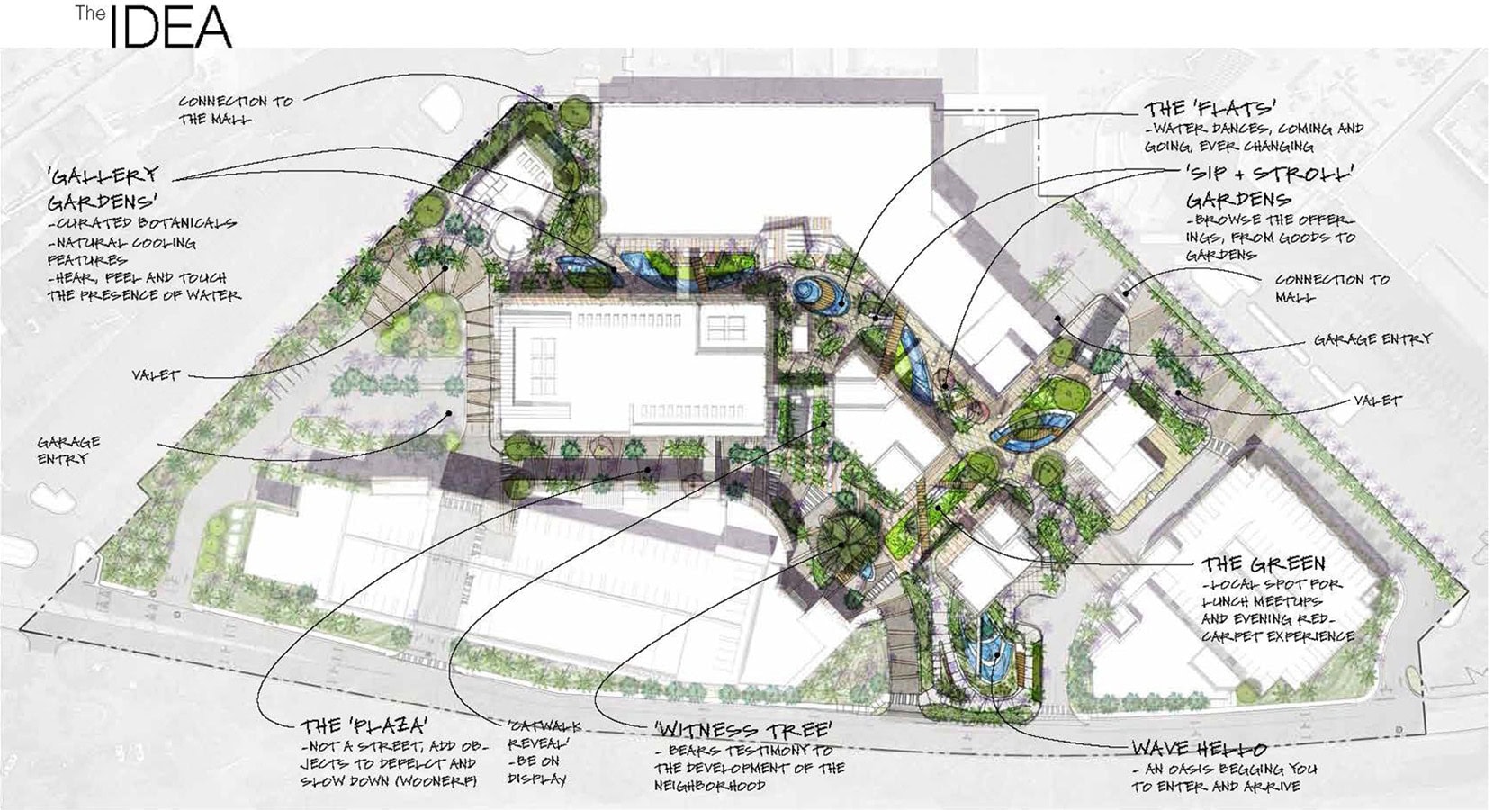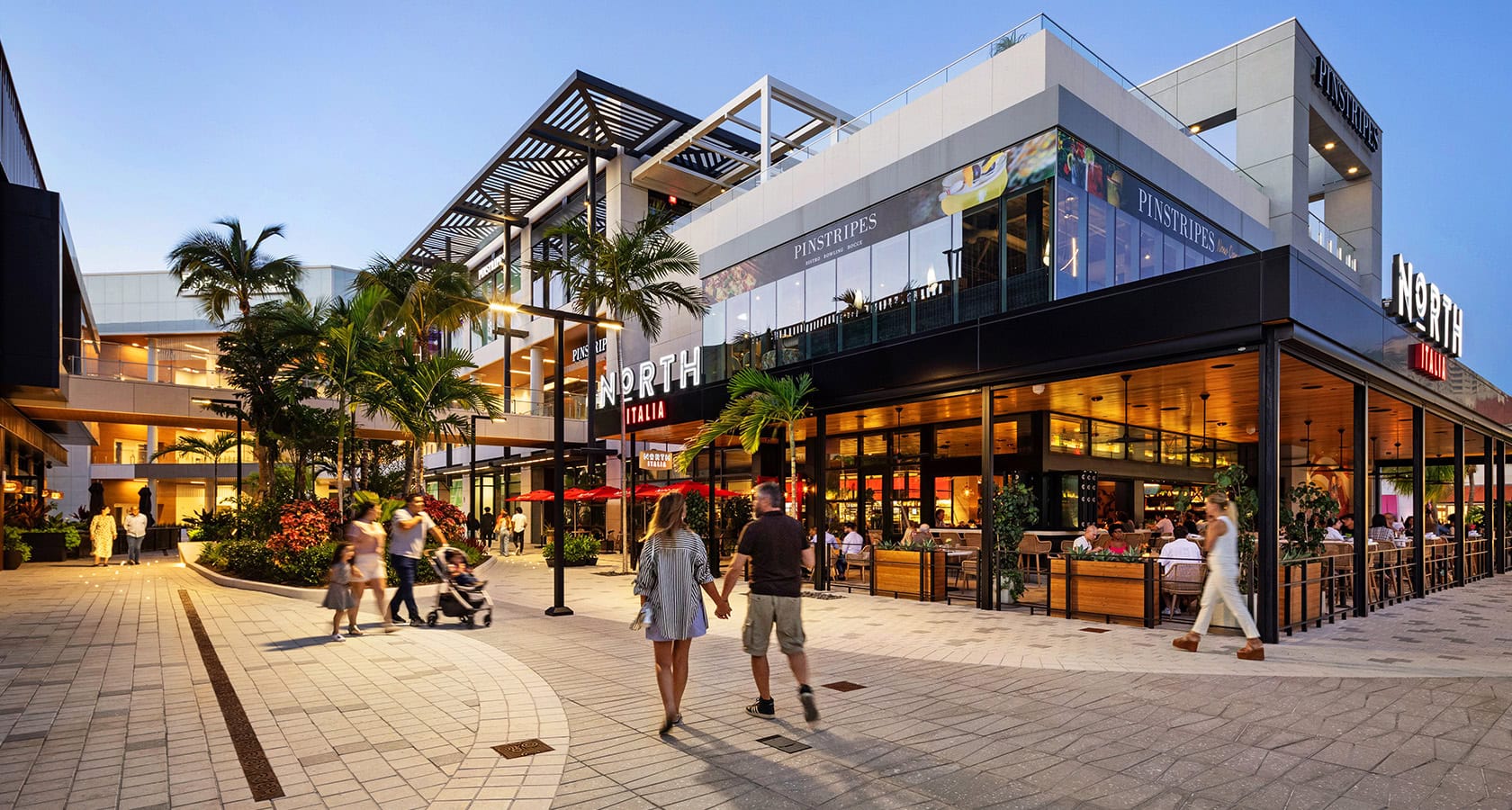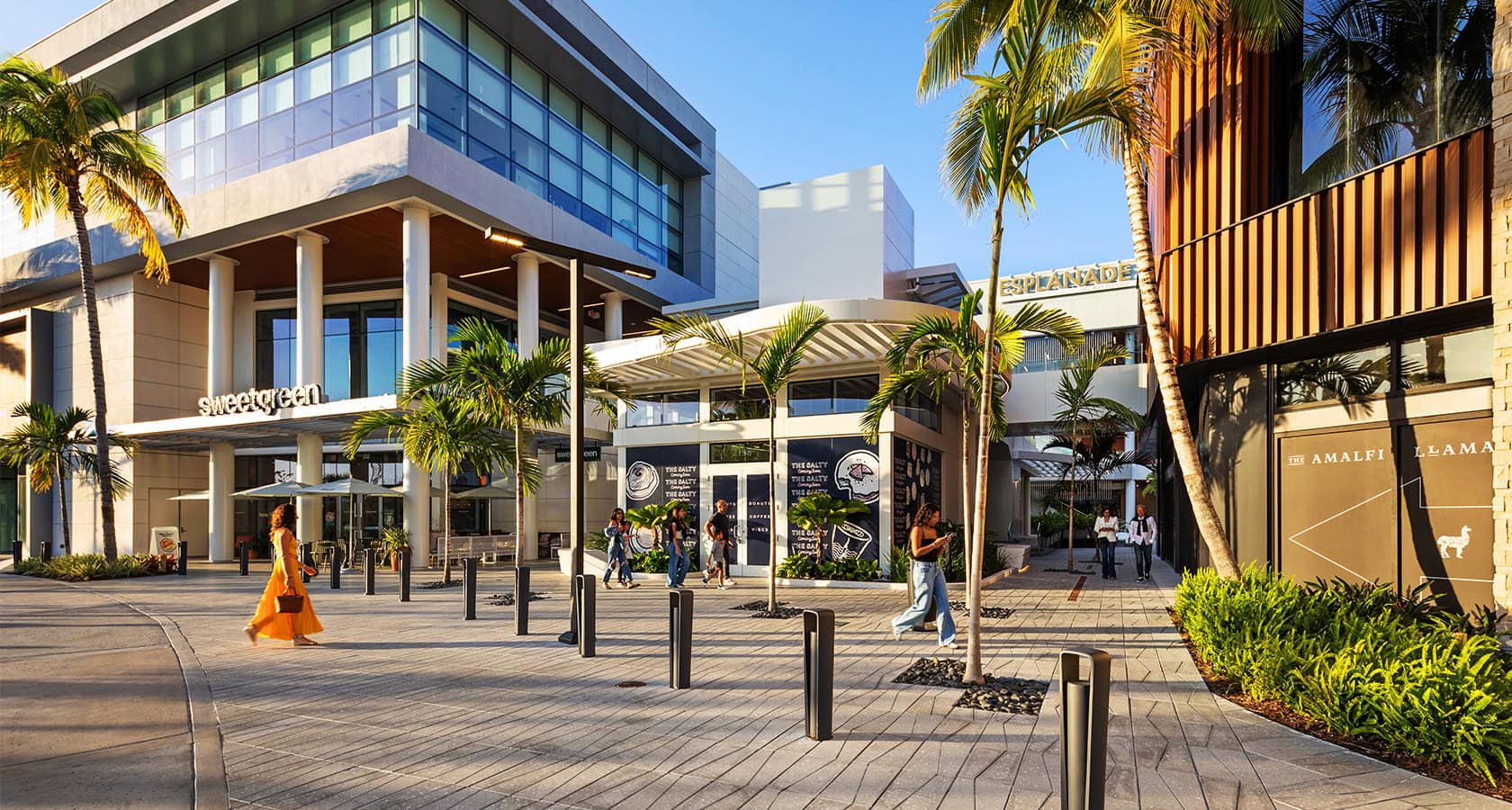Aventura, FL
Esplanade at Aventura
Reviving Retail with Tropical Flair and Artistic Elegance
status
Completed 2024
client
Seritage Growth Properties
expertise
Retail
services
Landscape Architecture


Challenging the Traditional Retail Model
Esplanade at Aventura transforms a former Sears into a premier lifestyle and retail destination, proving that intentional design and quality open spaces can sustain retail.
In 2016, malls across America shuttered their doors as e-commerce captivated consumers. Seritage Growth Properties recognized the opportunity to be at the forefront of repositioning these abandoned assets into lifestyle destinations where people want to linger. Setting their sights on a former Sears big box, they engaged LandDesign to envision a public realm and retail district unlike anything seen in South Florida. This project exemplifies resilience, facing evolving market trends, a global pandemic, and complex on-structure design. Completed in 2024, Esplanade at Aventura has set a new standard for retail repositioning efforts that aligns modern consumer desires with engaging public spaces.
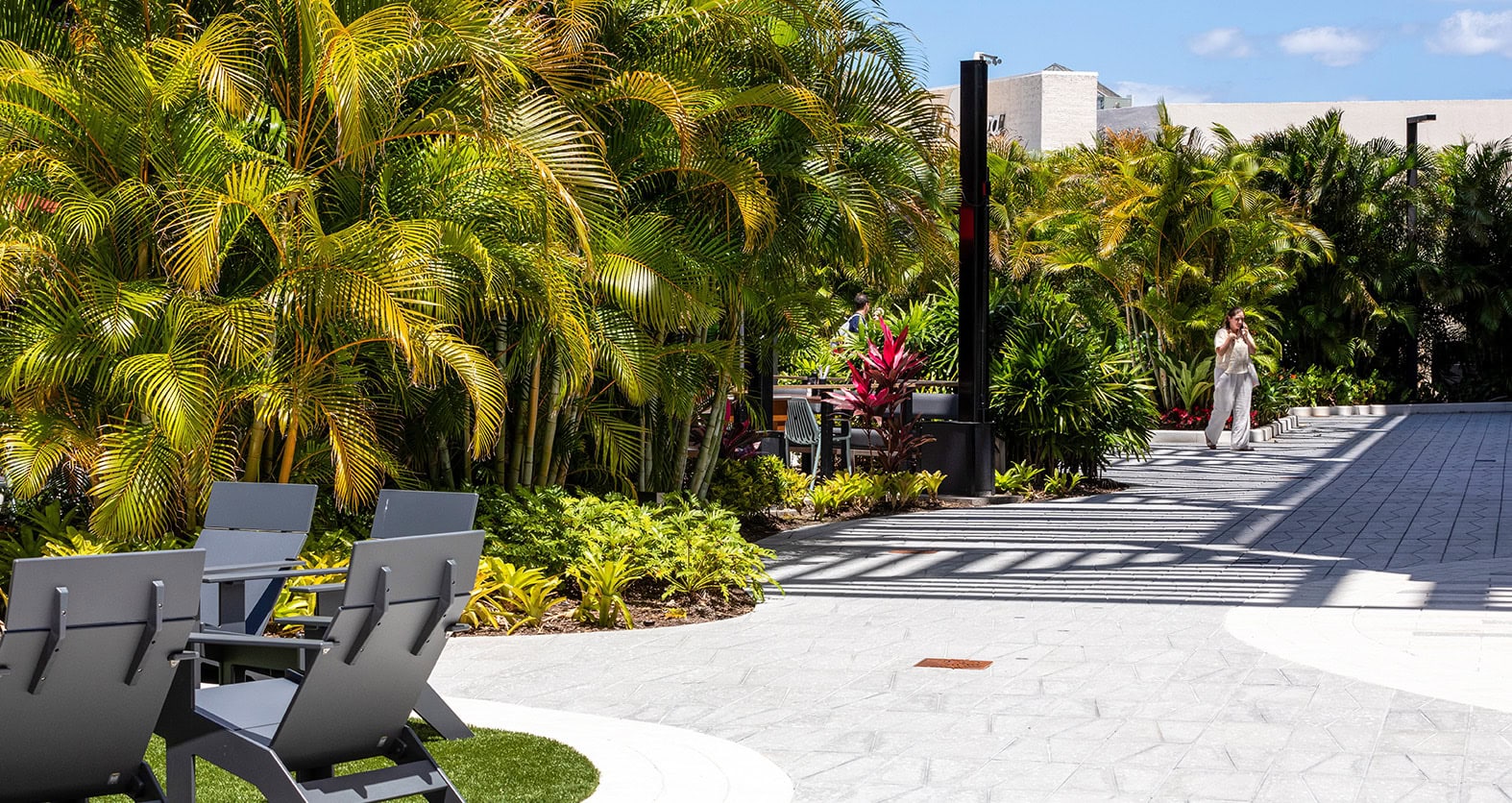
Located adjacent to the Aventura Mall, Esplanade at Aventura offers visitors a new way to socialize, shop, and dine. We identified three guiding principles–Cosmopolitan Lifestyle, Tropical Abundance, and Artistic Expression–to ground design and programming decisions. At Esplanade, the landscape takes center stage with a green ribbon of tropical landscapes encouraging movement throughout the site. The design maximizes its 82,000 square feet of planted area to create an immersive environment that contributes to its premier aesthetic, while mitigating heat and humidity. The colorful, textured landscape includes 27,000 shrubs, groundcovers, and bromeliads that emphasize diverse species well-adapted to the local climate. Crucial to Esplanade’s design was the preservation and enhancement of the tree canopy, now extending over 100,300 square feet, that provides shade and improves comfort and usability. The precise selection of trees features 191 palms and 242 canopy and ornamental trees, including over 30 that were relocated on-site to preserve existing mature specimens.
Materials that Tell a Story
The selection of custom materials reflects our commitment to Esplanade’s vision for quality and artistic expression. The hardscape features custom pre-cast benches, planters, and curbed walls, each crafted to complement the tropical ambiance. The pavers are unique in both shape and style, further enhancing the distinctiveness of the space. A hardscape plaza serves as a focal point for community programs, events, and markets. This versatile space not only enhances the shopping experience but also strengthens the connection between the community and the commercial environment, making Esplanade a hub for year-round activity.
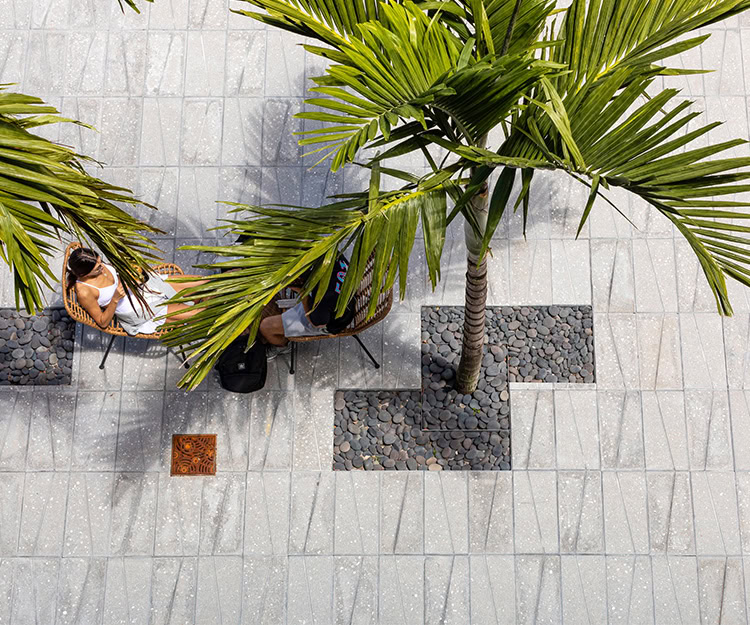
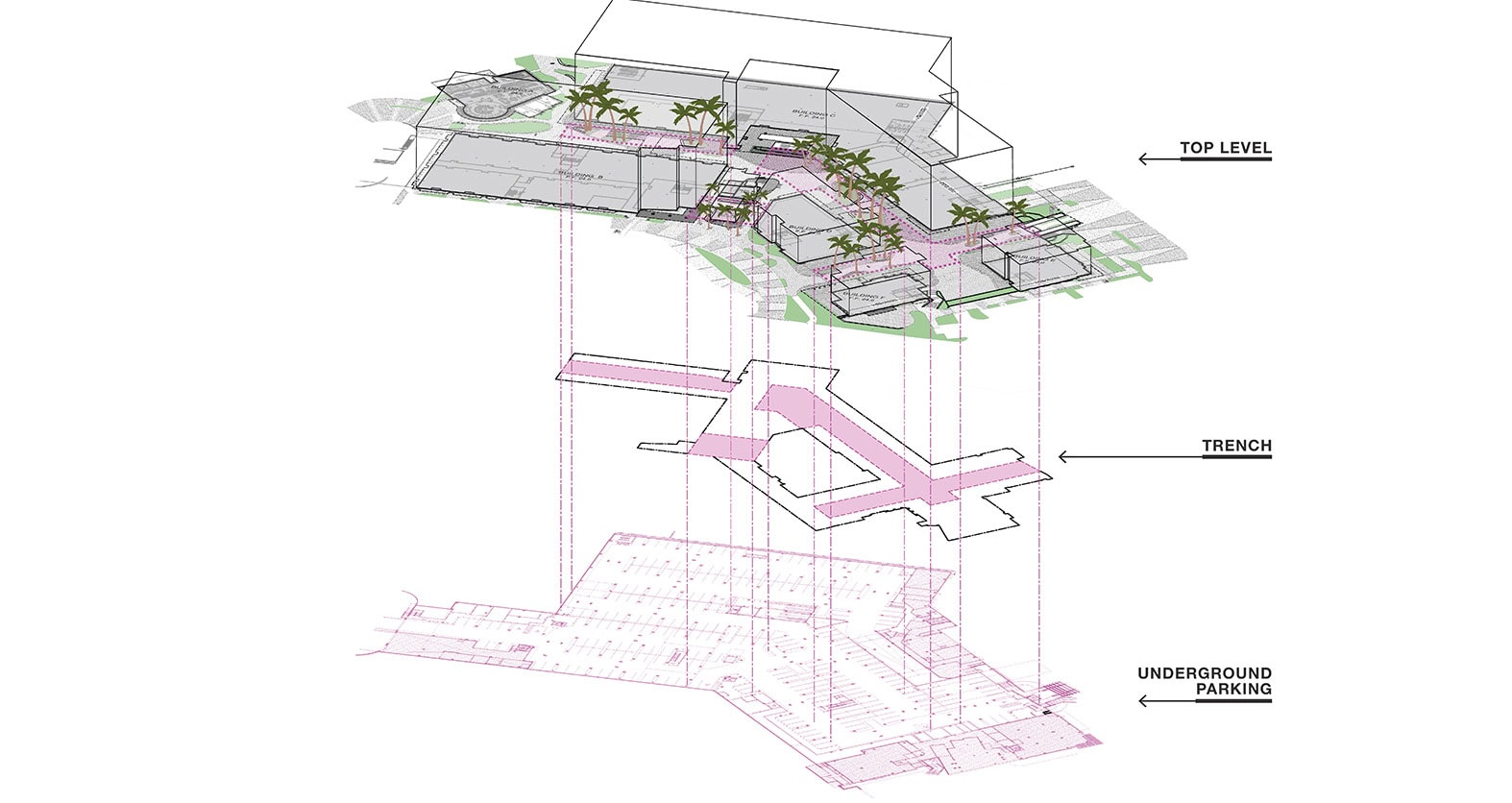
The most complex and challenging aspect of the project was integrating the 12-acre development atop a 156,000-square-foot parking garage. We were challenged to create an environment where visitors remain unaware of the parking structure beneath them. To achieve this, we collaborated with the structural engineer to create recessed areas in the roof of the garage allowing for adequate soil volumes to support plantings and mature trees. This solution not only met the structural challenges of supporting greenery above the parking structure but alleviated disruption to the visitor experience.
Advocating for Design Excellence
Esplanade at Aventura faced unforeseen impacts due to the COVID-19 pandemic, which halted construction for a year. The delay led to a re-evaluation of our design and construction strategies, requiring us to adapt to new circumstances while ensuring the project adhered to safety protocols and continued to pursue its ambitious design goals. These challenges underscored the resilience and adaptability of our team in navigating uncertainty while advocating for design excellence.
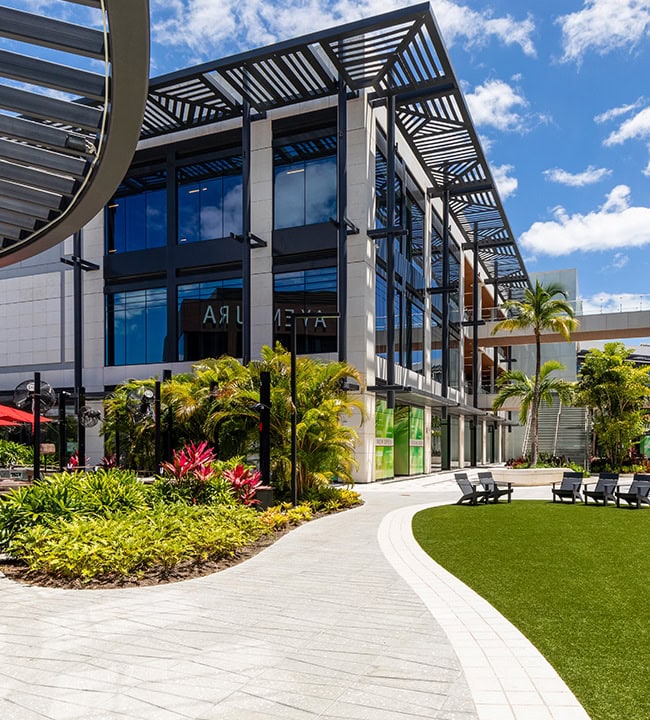
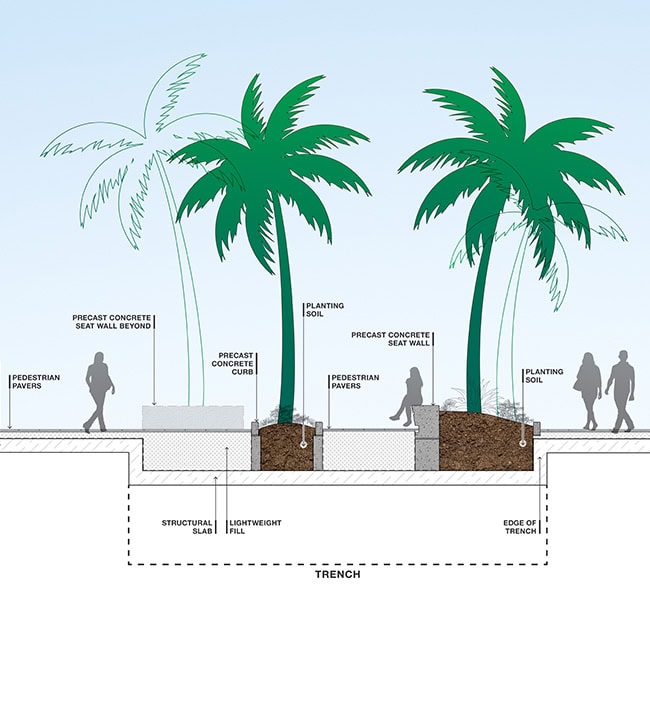
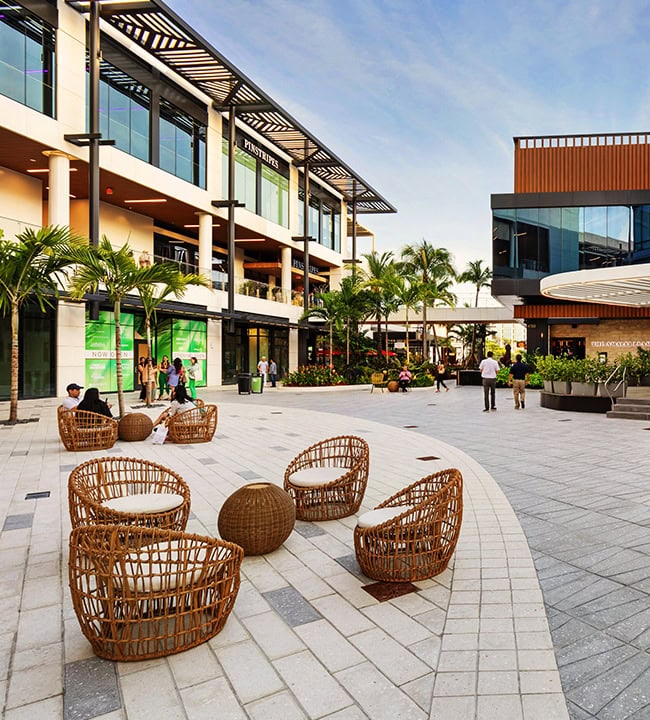
Physical
Maximized 82,000 square feet of planted area with diverse species to create an immersive, nature-forward experience for visitors
Functional
Strategically placed recessed areas in the roof of the parking garage to accommodate plantings, mature trees, and custom hardscape elements to create a seamless experience at the surface level
Social
Position hardscape plazas as central gathering spaces for programmed events and community markets

Physical
Maximized 82,000 square feet of planted area with diverse species to create an immersive, nature-forward experience for visitors

Functional
Strategically placed recessed areas in the roof of the parking garage to accommodate plantings, mature trees, and custom hardscape elements to create a seamless experience at the surface level

Social
Position hardscape plazas as central gathering spaces for programmed events and community markets
