Orlando, FL
Hamlin
Honor the Legacy and Heritage of the Land
status
Conceptual
client
Boyd Development Corporation
expertise
Master Planned Communities
services
Master Planning

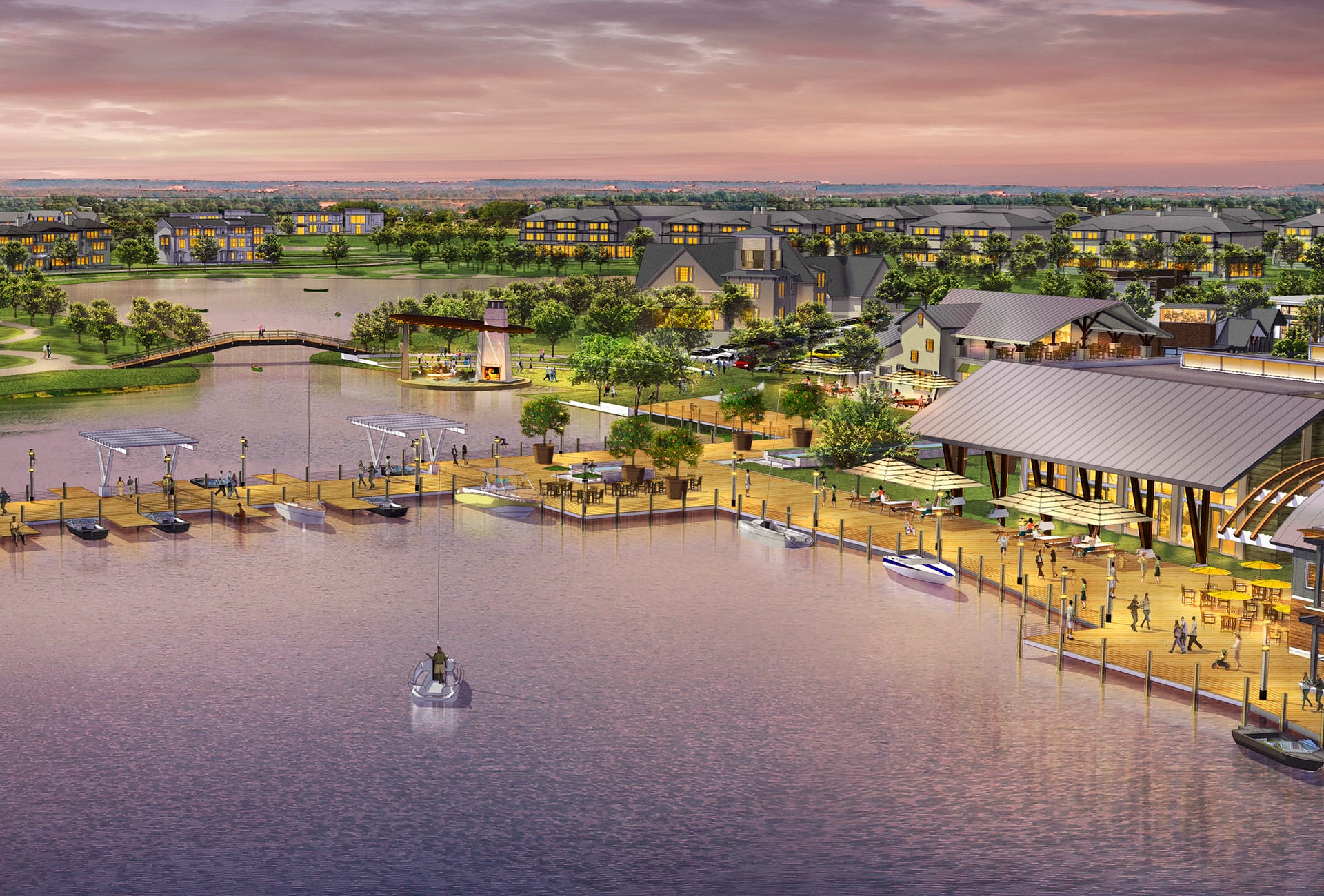
Blending Rural Elegance with Lakeside Living
Built on a citrus farmstead, the pride and heritage of family-owned farms, and the idea of life on the water, in the water, and at the water, this master planned community in Central Florida is deeply rooted in the land.
Characterized by its historic Florida citrus groves, Hamlin is a 600-acre premier waterfront community located in the commercial heart of Horizon West’s 23,000 acre master plan in southwest Orange County. With over two million square feet of commercial development and 1,500 homes, Hamlin will serve as the regional retail and employment base for the greater Horizon West community.
LandDesign was engaged by Boyd Development Corporation to create a vision and master plan for Hamlin that would bring much needed economic stability to the region, which is no longer suitable for agricultural use. Comprised of residential, office space, retail services, light industrial and manufacturing, a health and wellness center, and a regional sports park, Hamlin is envisioned as the town center for Horizon West’s several villages, establishing an unparalleled community hub for locals and visitors.
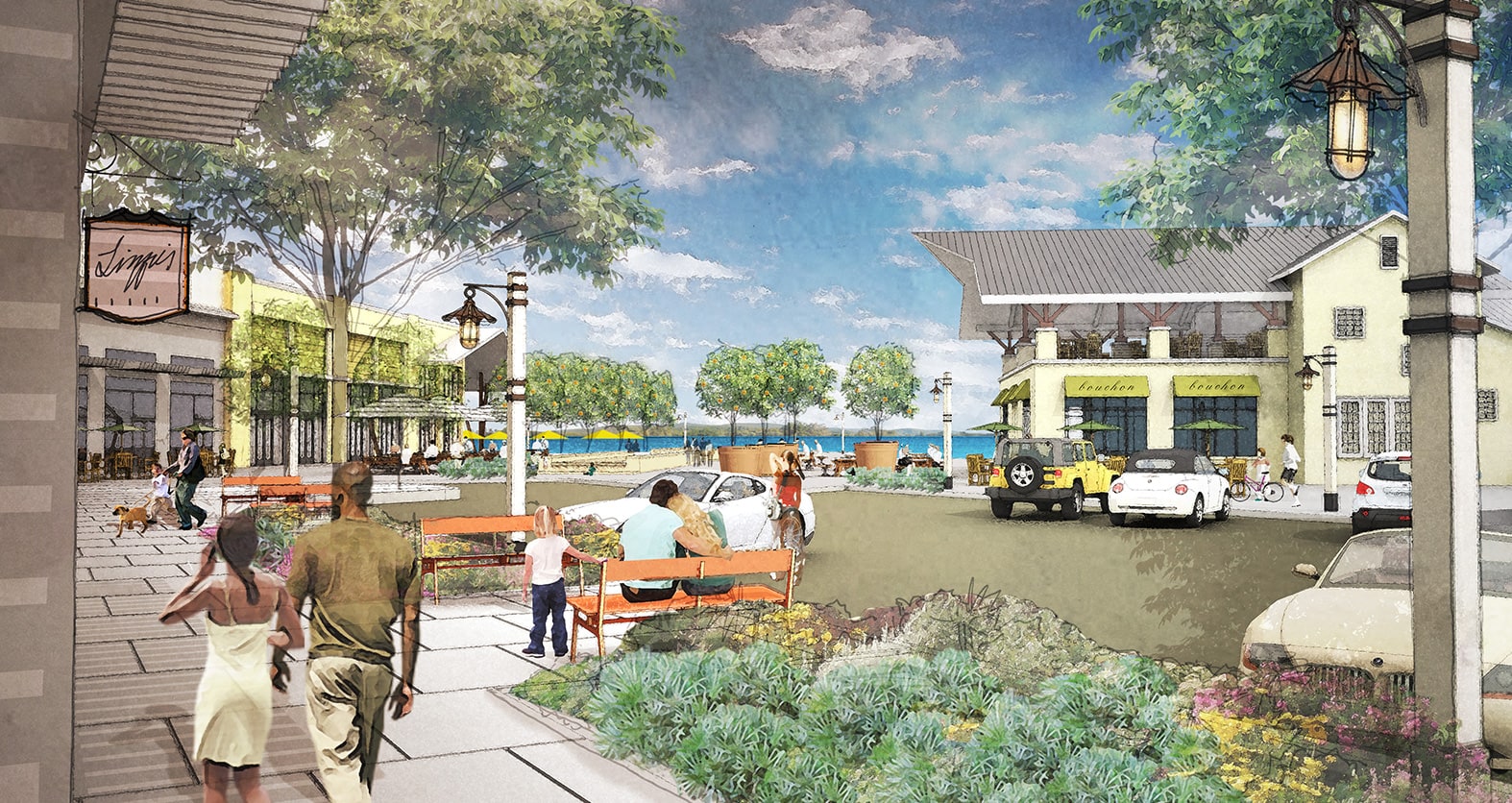
To further connect to the land, the master plan provides both residents and visitors convenient access to and views of the site’s greatest amenity and natural resource — Lake Hancock. Featuring lakefront residences, a waterfront commercial retail center, and an integrated greenway system, Hamlin is envisioned as a lakeside community where everyone lives, works, shops, and dines within one block of the water. A greenbelt connects and preserves the existing wetlands and proposed park spaces, providing scenic vistas, gathering areas, nature-based recreation, and a network of trails, foster a walkable, wellness-focused atmosphere. Providing visioning and design guidelines to guide development, LandDesign’s master plan for Hamlin is grounded in the natural resources and traditions of the region — the agriculture of the citrus groves, waters of Lake Hancock, and recreation promoting health and wellness.
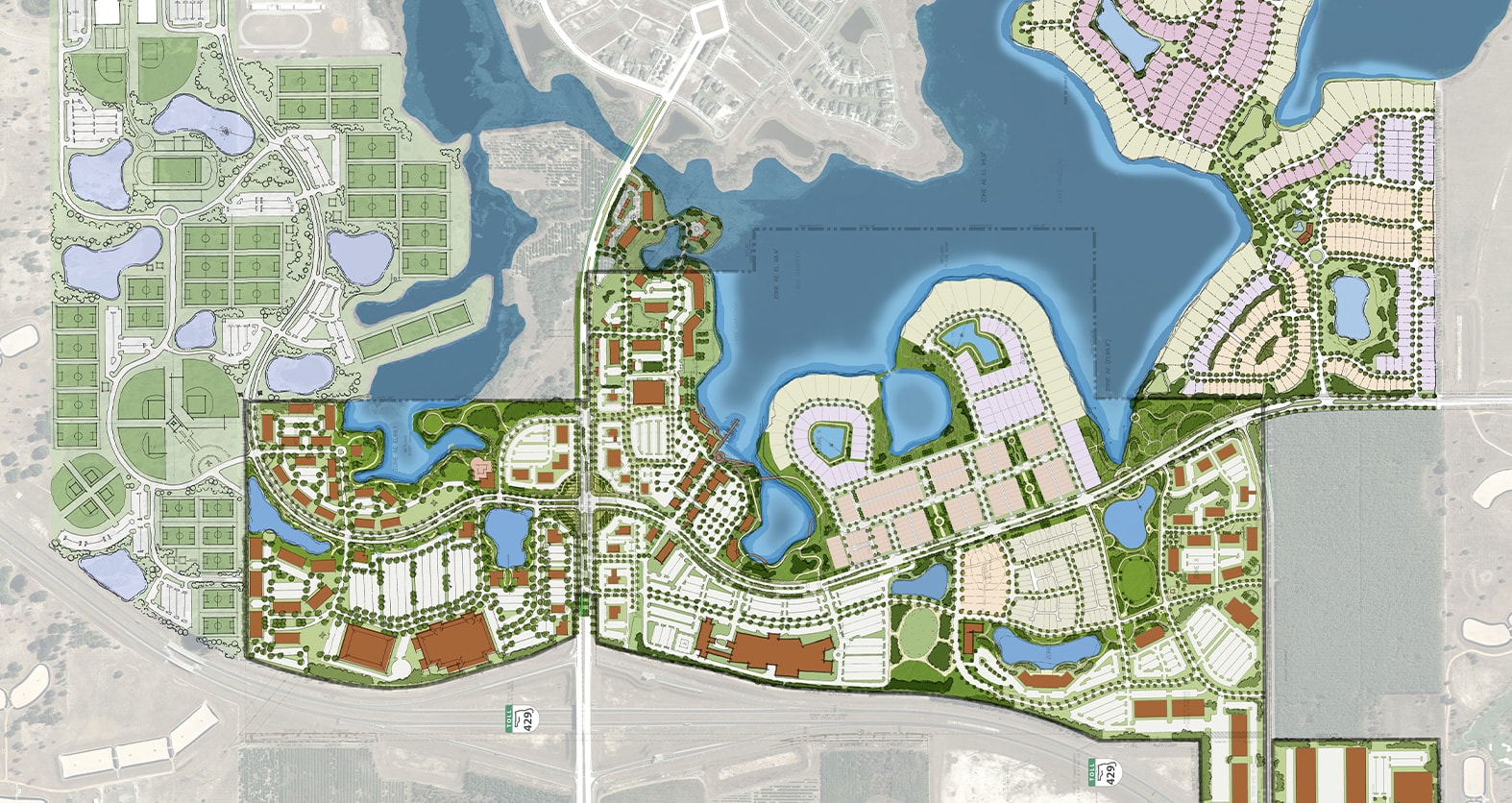
Topographical features of the land, including the waterbodies and wetlands, restricted the land’s development potential and resulted in challenges to meet the minimum density requirements while providing the desired mix of housing products and lot sizes. These natural features also inhibited the desired lakefront activation and interconnectivity across the greater Horizon West community as the placement of roads and buildings were restricted. As a result, the master plan blends rural and urban concepts, preserving large quantities of open space to create a community connected by trails, water, and parkland.
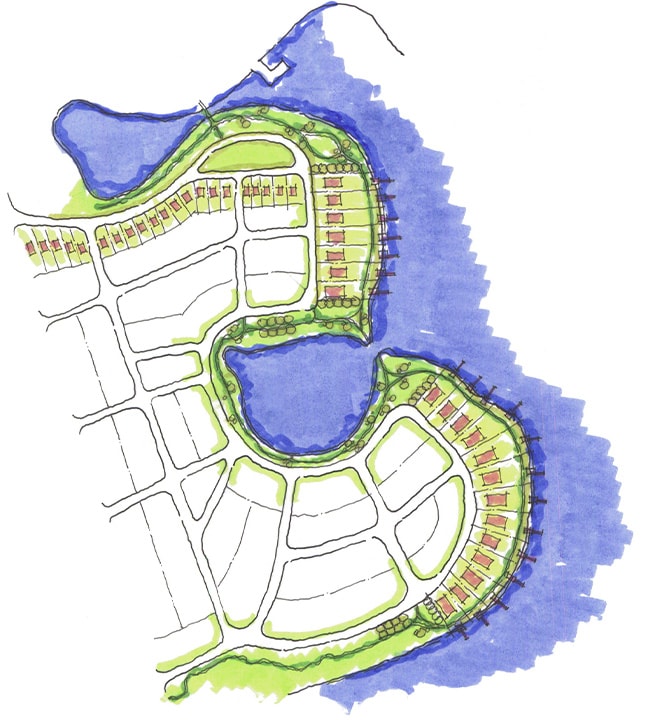
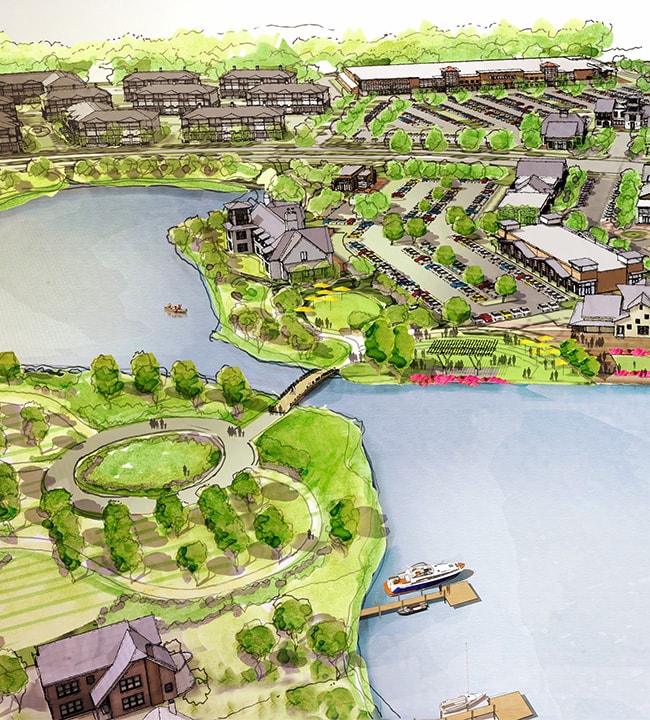
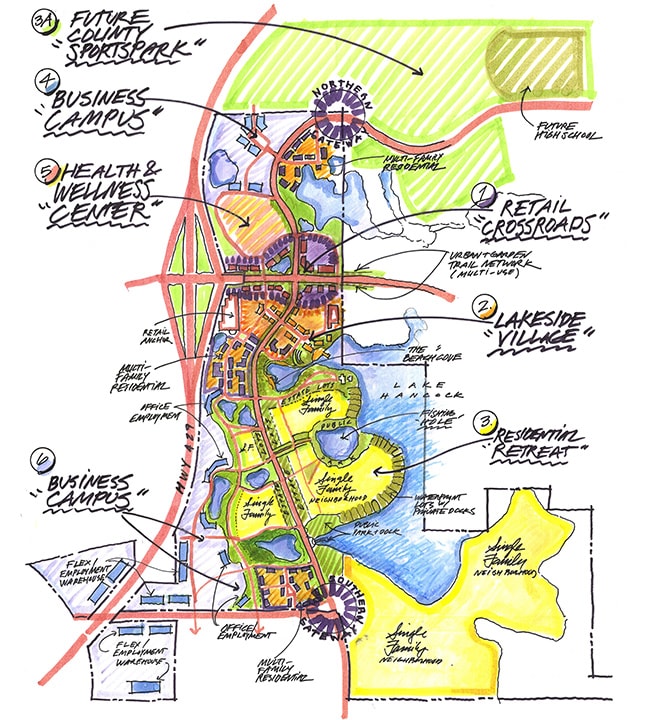
Physical
Enhance, celebrate, and preserve the site’s natural resources, using wetlands as boundaries for development, preserving large quantities of open space, retaining the agricultural character of the land
Functional
Connect this community hub with the surrounding neighborhoods through a network of trails and open spaces
Social
Embrace the natural setting and active outdoor lifestyle through shared social spaces, amenities, and walkable conveniences that contribute to a sense of place

Physical
Enhance, celebrate, and preserve the site’s natural resources, using wetlands as boundaries for development, preserving large quantities of open space, retaining the agricultural character of the land

Functional
Connect this community hub with the surrounding neighborhoods through a network of trails and open spaces

Social
Embrace the natural setting and active outdoor lifestyle through shared social spaces, amenities, and walkable conveniences that contribute to a sense of place
Preserving Pastoral Heritage
Hamlin honors the legacy of the family-run citrus industry by preserving and integrating orange groves and agrarian aesthetics into the physical landscape and community character. Open spaces across the community feature existing citrus groves, while the modern yet rustic architectural character takes inspiration from the region’s agricultural heritage.
