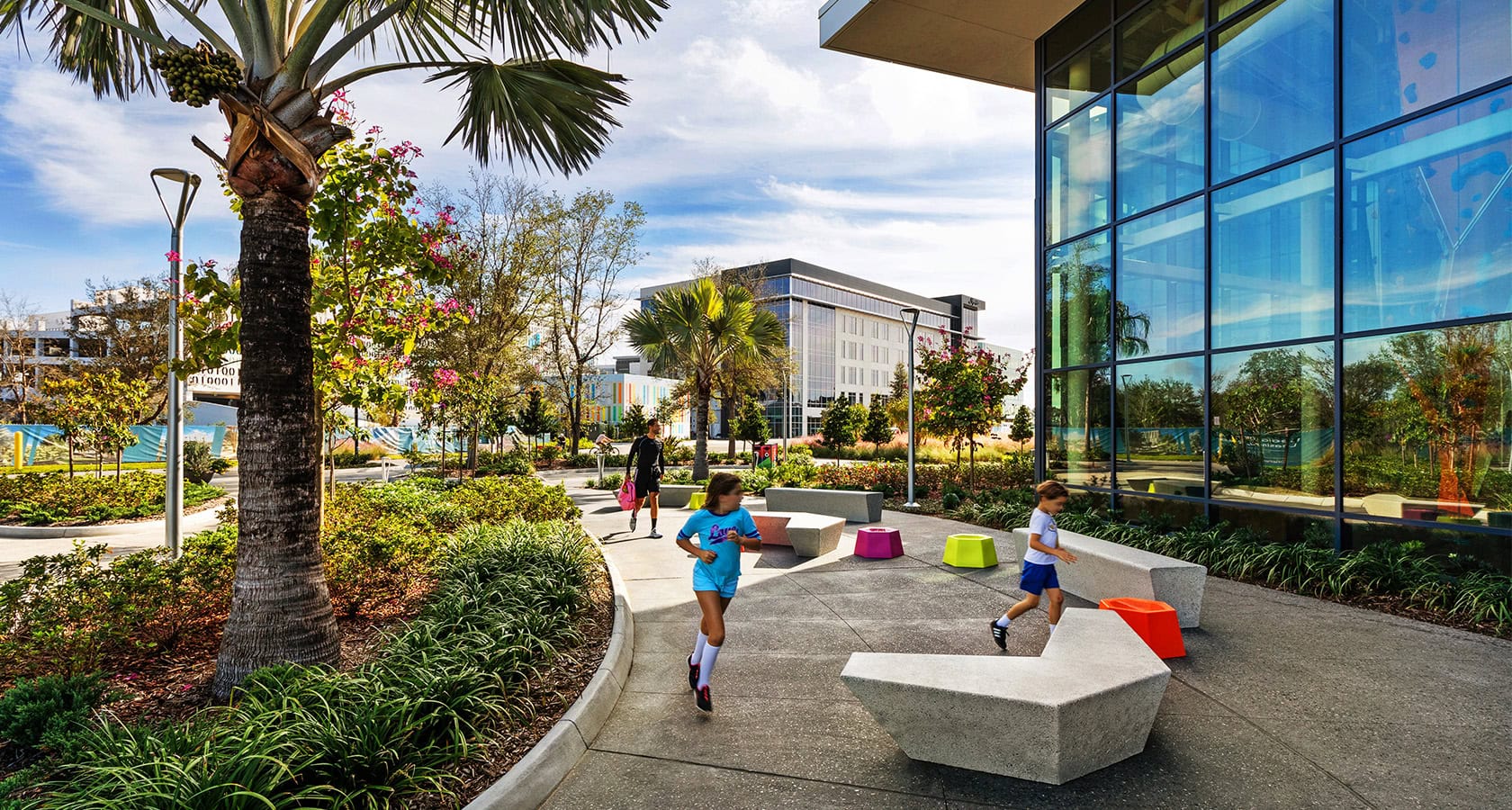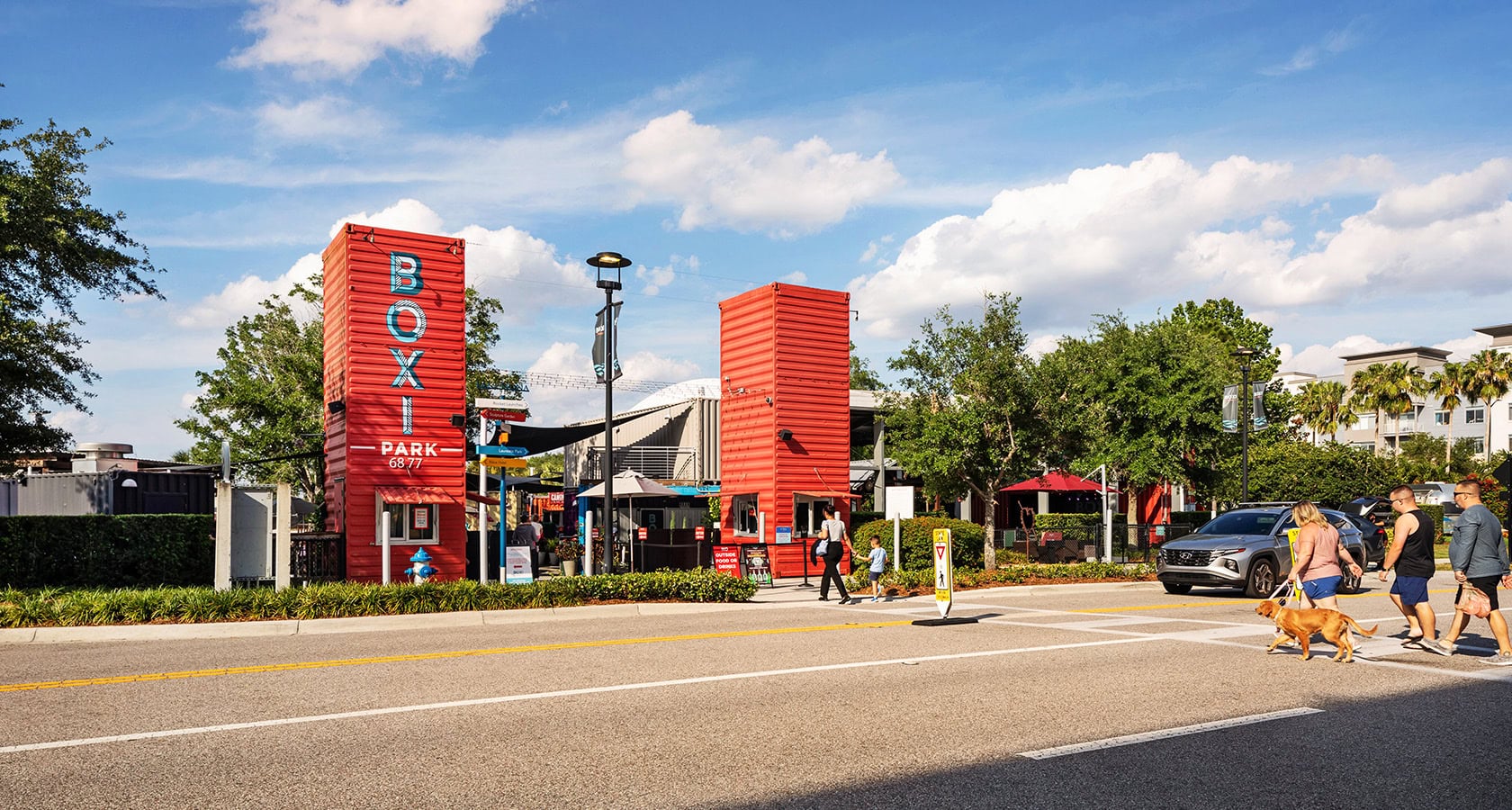Orlando, FL
Lake Nona Town Center
Designing for Community at Every Scale
status
Ongoing
client
Tavistock Development Company
expertise
Mixed Use, Public Realm + Open Space, Retail
services
Landscape Architecture


Activating Lake Nona’s Urban Center
Purposefully planned and future-focused, Lake Nona sets the standard for healthy and connected community living in Southeast Orlando.
Lake Nona is a top-performing, master planned community in Orlando, FL that is built on sustainability, healthy living, integrated technology, and public art. Spanning 10,880 acres, Lake Nona is comprised of diverse housing types, innovative educational and health institutions, premier retail and dining, and interconnected open spaces and active transportation systems. Lake Nona is anchored by the Town Center, an energetic, mixed-use district where civic life and commerce converge. As the centerpiece of Lake Nona, the Town Center elevates the community experience through thoughtful design, engaging public spaces, and a commitment to placemaking.
For over a decade, LandDesign has been a trusted partner to Tavistock Development Company to advance their vision for Phase 2 of Lake Nona Town Center. LandDesign has provided landscape architecture services for dozens of projects that support the Town Center’s expansion, including public infrastructure, wellness facilities, commercial nodes, and urban parks. Together, these projects contribute to Tavistock’s future-thinking community where intentional design drives wellness, connection, and evolution.
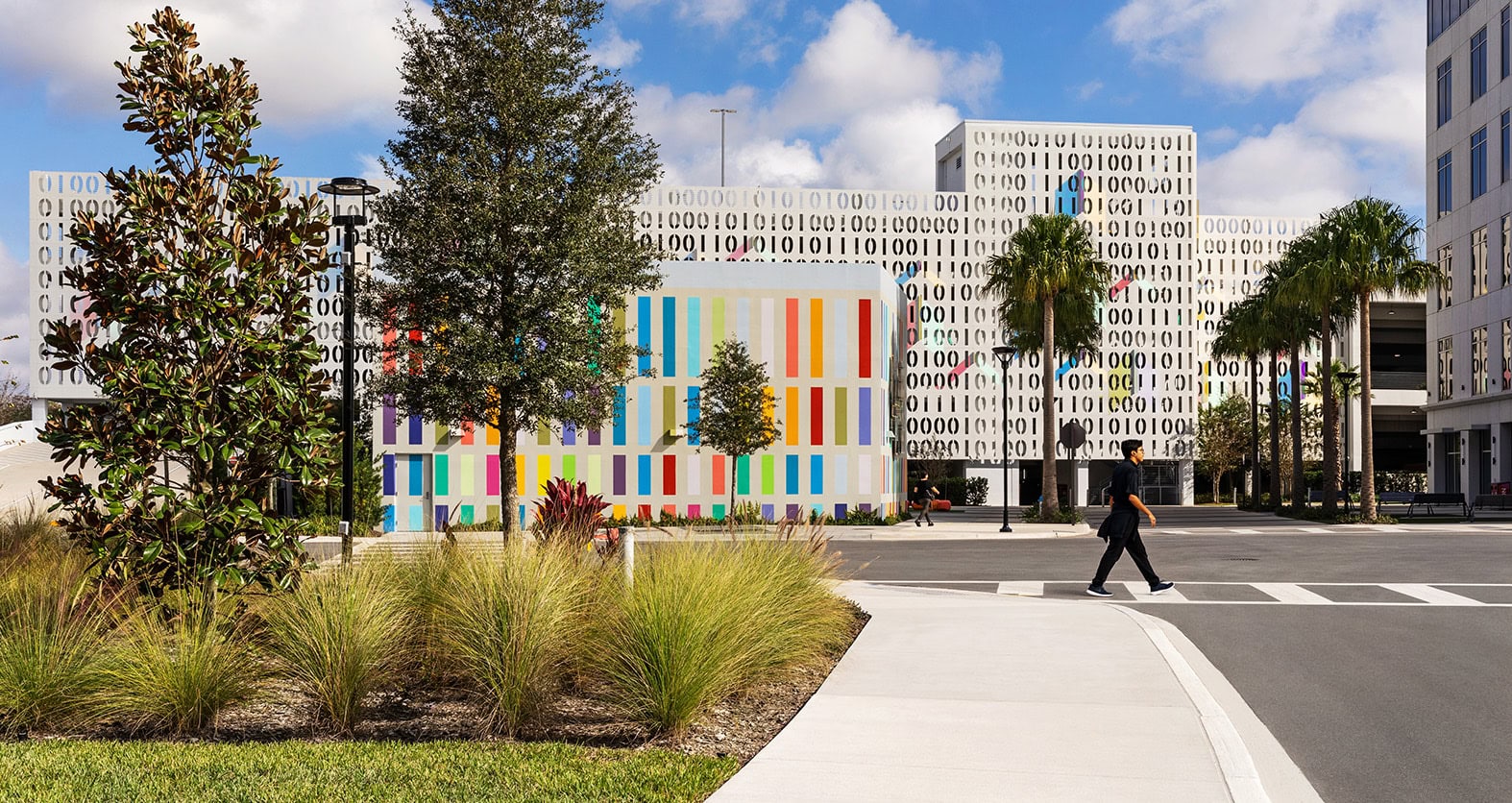
The Town Center is more than a commercial district, it is the community’s urban pulse. As Lake Nona gained national attention for its exceptional neighborhoods and commitment to wellness, Tavistock recognized the opportunity to create a mixed-use center that complements the greater development. As we embarked on Phase 2, we built on the vision established during the Town Center’s first phase to push the boundaries of the public realm, traditional placemaking, and landscape design.
Anchoring Wellness at the Urban Core
One Performance Plaza exemplifies Lake Nona’s identity as a wellness-first community, featuring a public plaza, medical office building, and technology-driven rehabilitation center. Designed to serve the everyday user, the plaza functions as a flexible, outdoor space for group fitness, culinary demonstrations, and community events. When not in use, it offers a passive retreat for office workers and visitors alike.
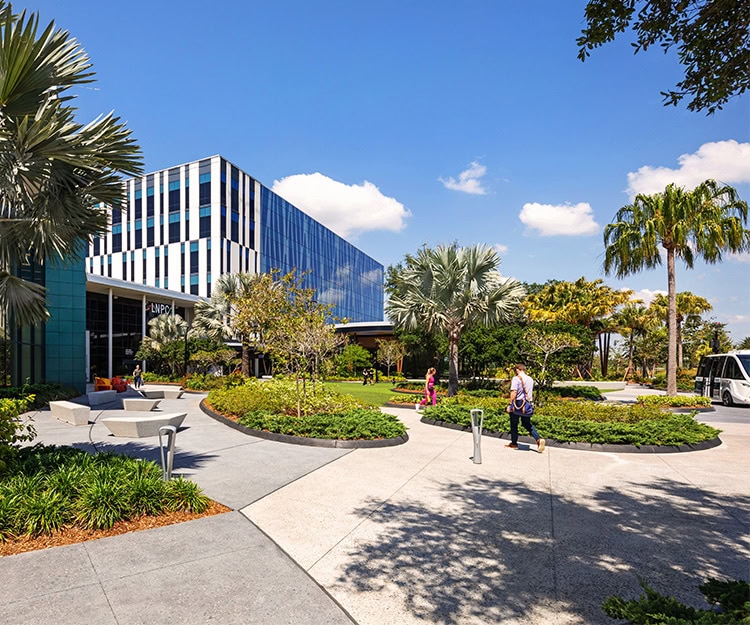
Where the Community Comes to Play
Boxi Park is a half-acre urban park where play and entertainment collide in a family-friendly environment. Designed using repurposed shipping containers, Boxi Park cultivates a lively atmosphere with live music, community events, and test kitchens that inform future dining options. Improvements ranging from an activated playground and shaded dog park to the relocation of mature trees increased the park’s comfort and adaptability.
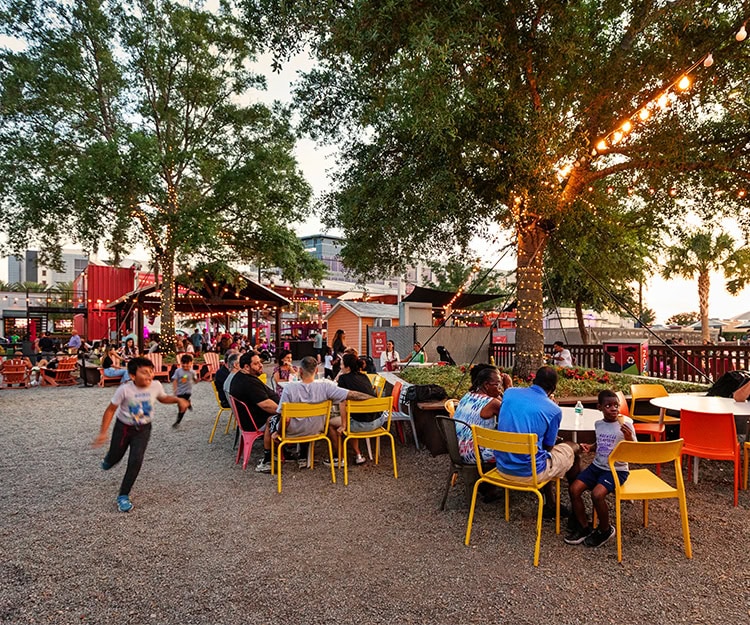
Tying the Town Center Together
Phase 1C completes the Town Center’s first phase and adds another layer of energy with a new office facility and ground-floor café. This compact parcel — just under an acre — delivers more than office space; it introduces a thoughtfully designed eatery and outdoor gathering space that feels distinctly Lake Nona. We worked to extend the recognizable barcode paving pattern throughout the café plaza and across adjacent vehicular areas, allowing the space to flex for community events.
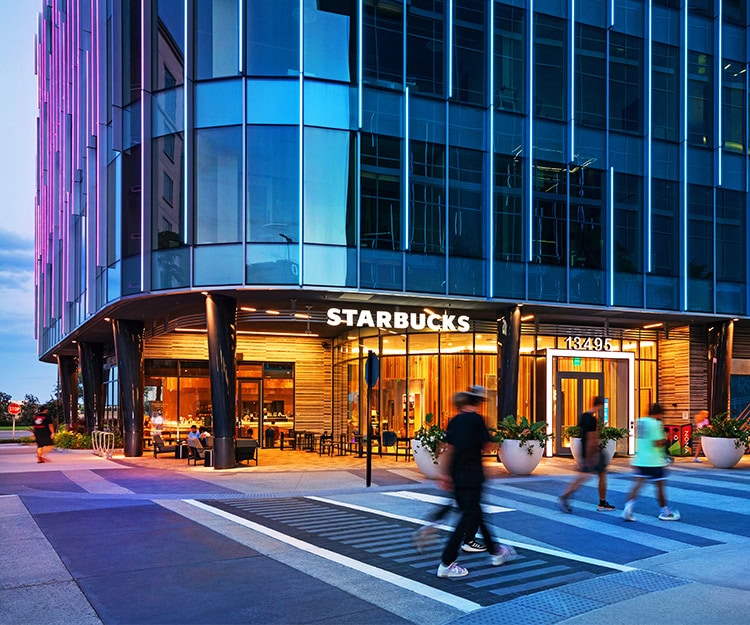
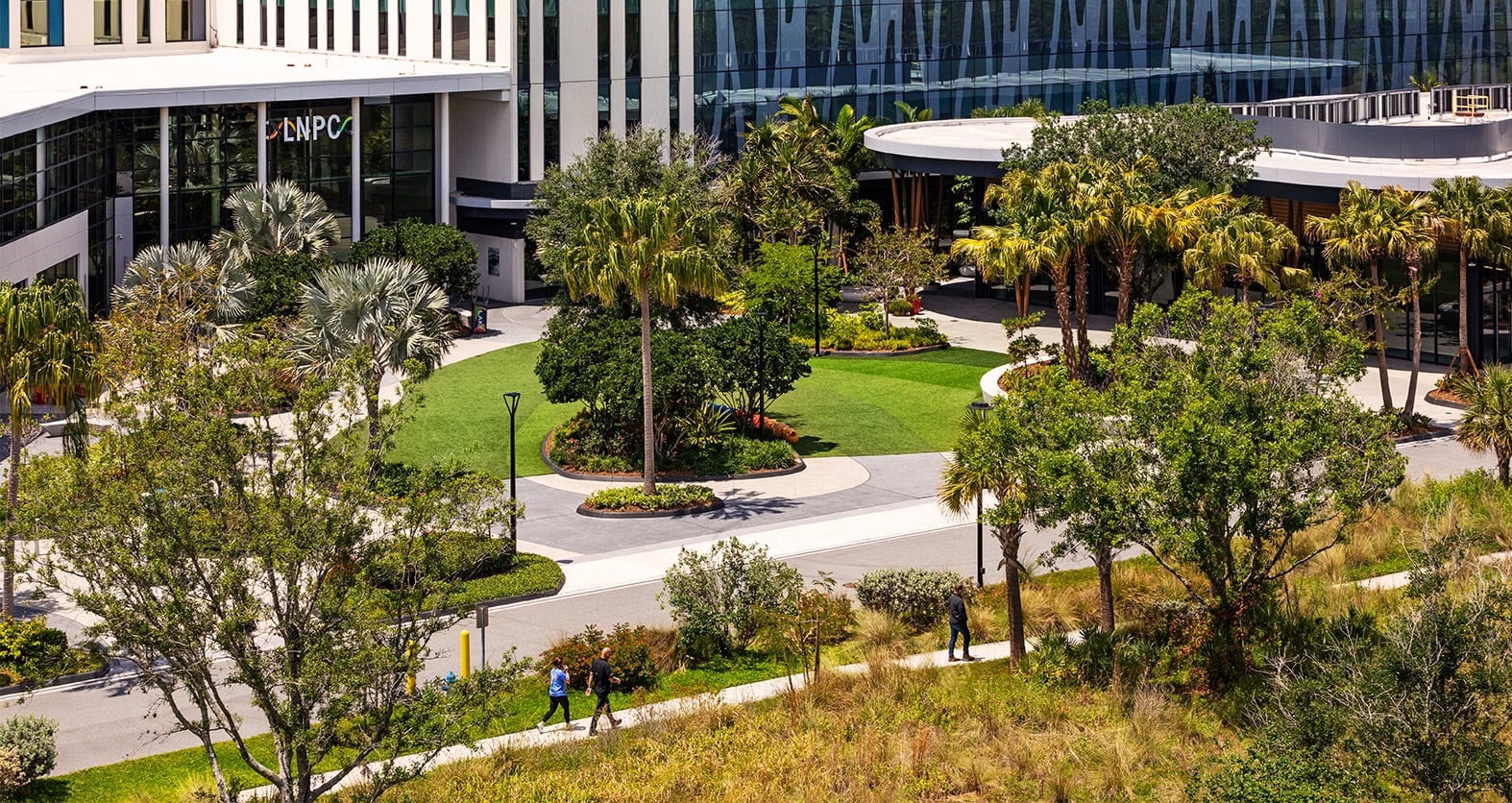
The City of Orlando has extensive tree preservation requirements for urban development. With many Town Center parcels constrained by their development program, we took a comprehensive approach to tree-save and leveraged the temporary tree holding area known as the “meadow.” We strategically relocated trees to major roadways like Helios Boulevard and key destinations such as the medical office building at One Performance Plaza. This approach ensured compliance without compromising the integrity of the public realm.
The planting design added another layer of complexity as the client envisioned a lush, tropical landscape native to South Florida and not typically suited to Orlando’s climate. The planting strategy embraced density and diversity of plantings to create a series of microclimates that provide natural cooling and comfort throughout the Town Center. The relationship between canopy trees and dense plantings was carefully planned to enhance shade, mitigate heat, and enrich the pedestrian experience.
Relief in the Urban Core
While much of the Town Center is defined by its active urban edges, we prioritized moments of respite within the public realm. Event lawns, natural shade, and densely landscaped areas were integrated to create a sense of comfort — striking a balance with the hardscape. These green pockets elevate the user experience by making the district feel more human-scaled.
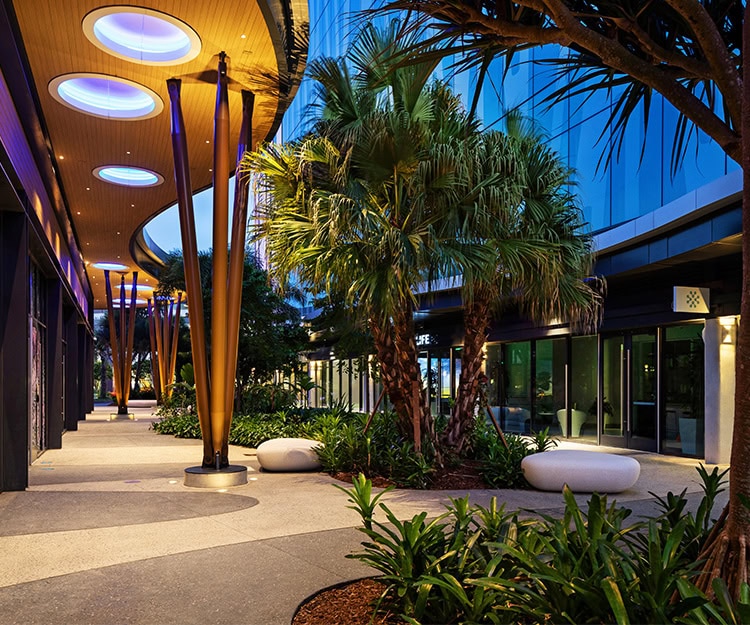
Multimodal by Design, Connected by Nature
The Town Center's trail system was designed not only for multi-modal connectivity, but to emphasize the site's natural features. We aligned a dual-purpose trail alongside existing retention ponds to transform these functional elements into community assets. With native and littoral planting introduced along the water's edge, the trail connects people to nature while supporting all modes of transportation, from walking and biking to future-ready solutions like autonomous vehicles.
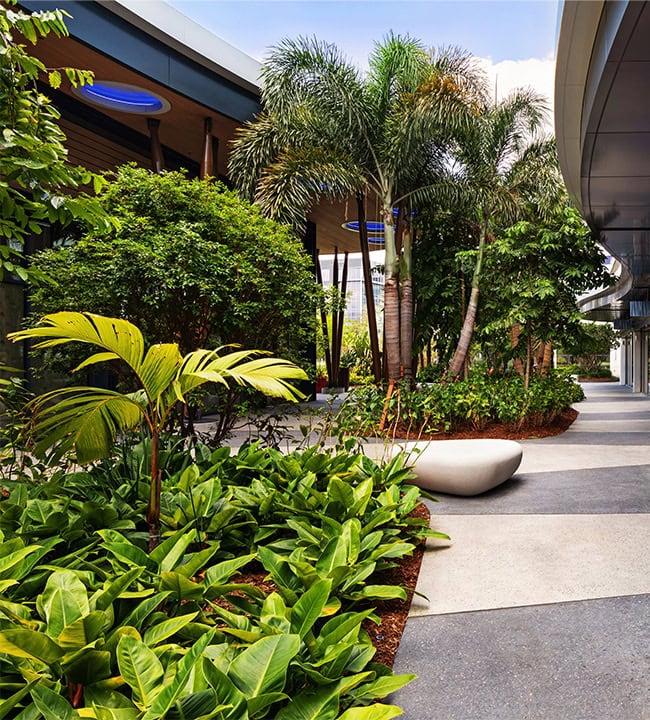
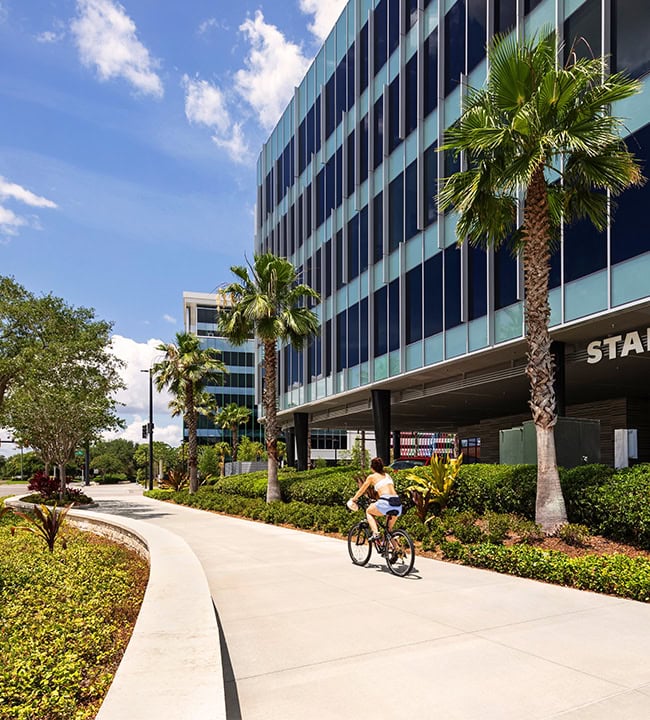
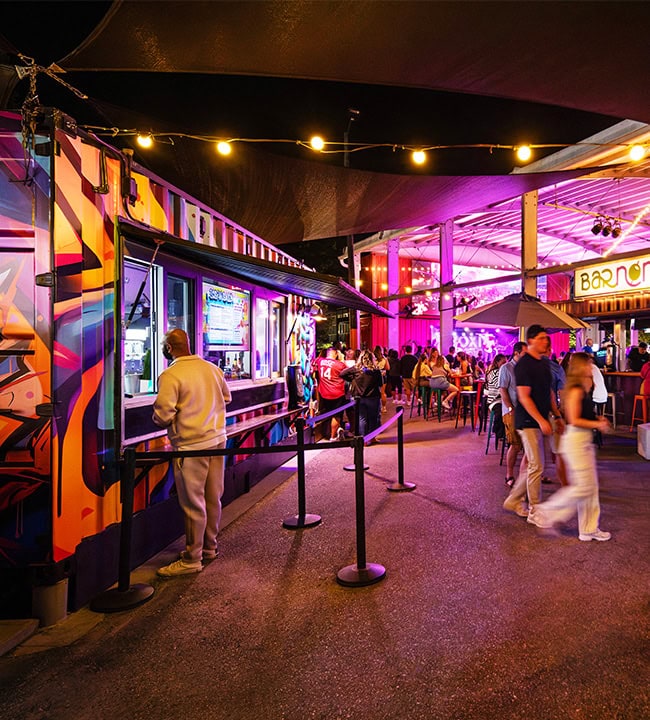
Physical
Integrating landscapes that respond to Central Florida’s climate through dense planting, natural shade, and materials that balance performance with visual identity
Functional
Prioritizing flexibility with dual-alignment trails and flexible public spaces that flex to ensure each space remains relevant and responsive as Lake Nona grows
Social
Cultivating a sense of community and belonging through inclusive, people-centered spaces that invite connection and everyday moments of engagement

Physical
Integrating landscapes that respond to Central Florida’s climate through dense planting, natural shade, and materials that balance performance with visual identity

Functional
Prioritizing flexibility with dual-alignment trails and flexible public spaces that flex to ensure each space remains relevant and responsive as Lake Nona grows

Social
Cultivating a sense of community and belonging through inclusive, people-centered spaces that invite connection and everyday moments of engagement
