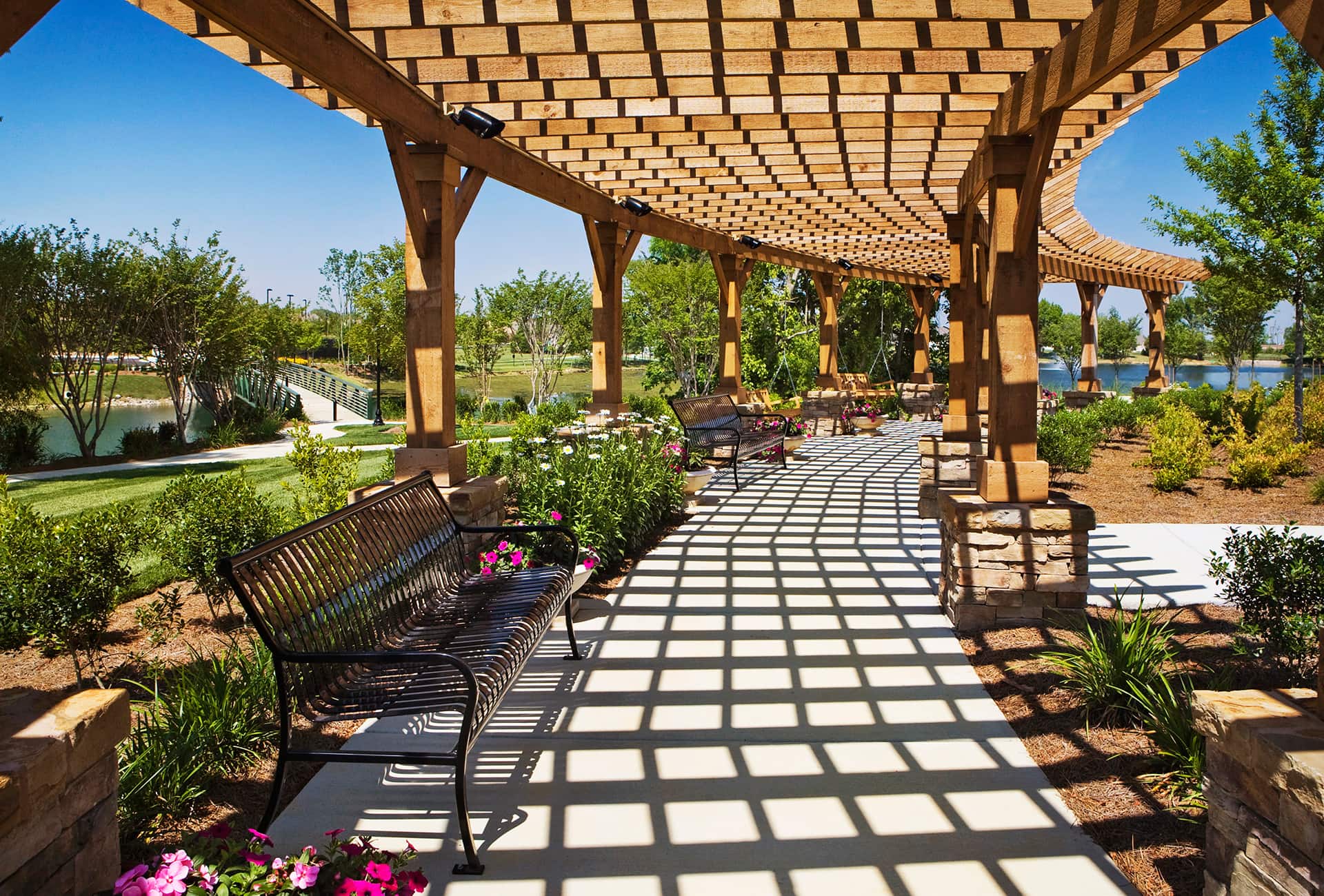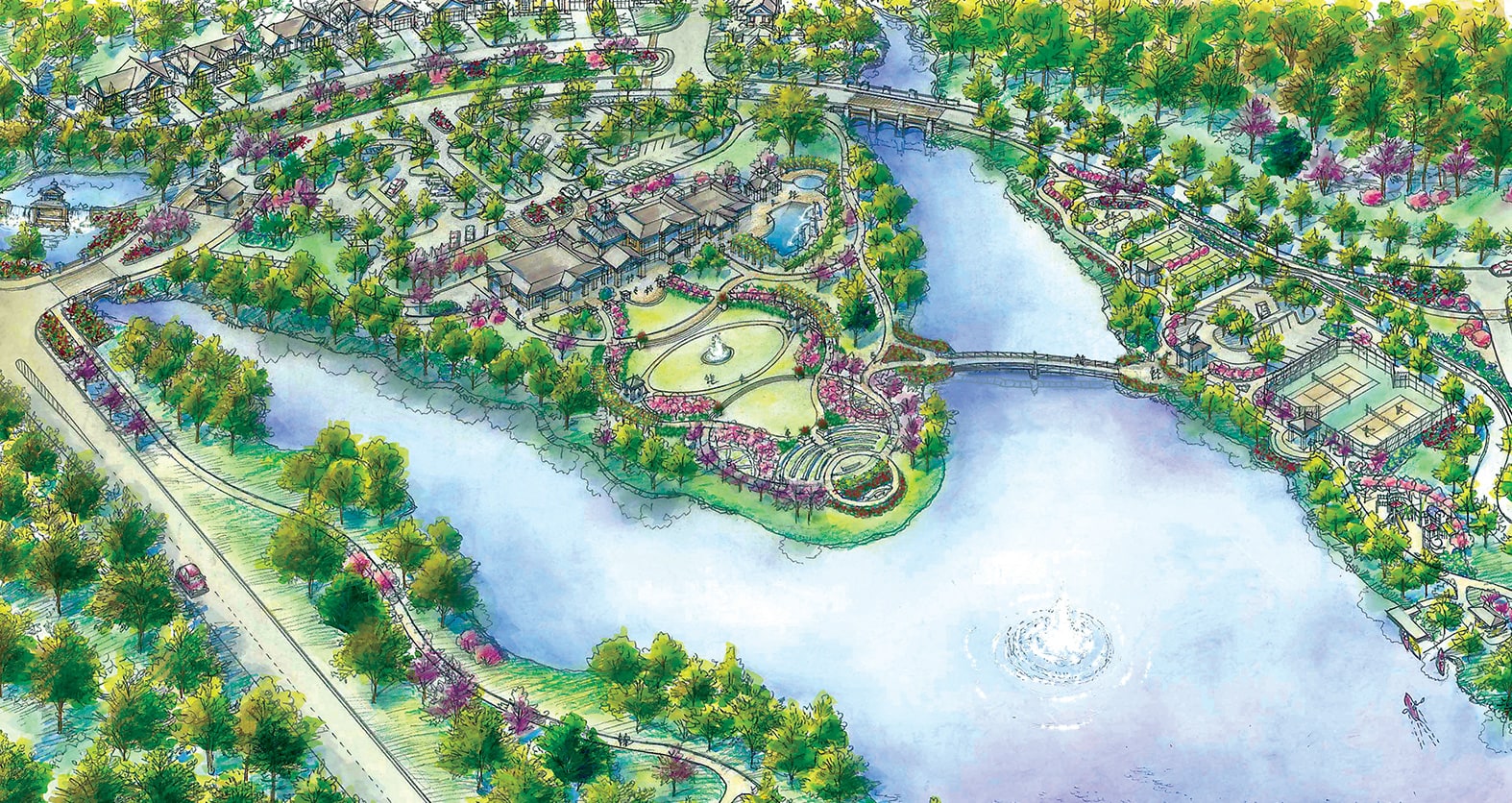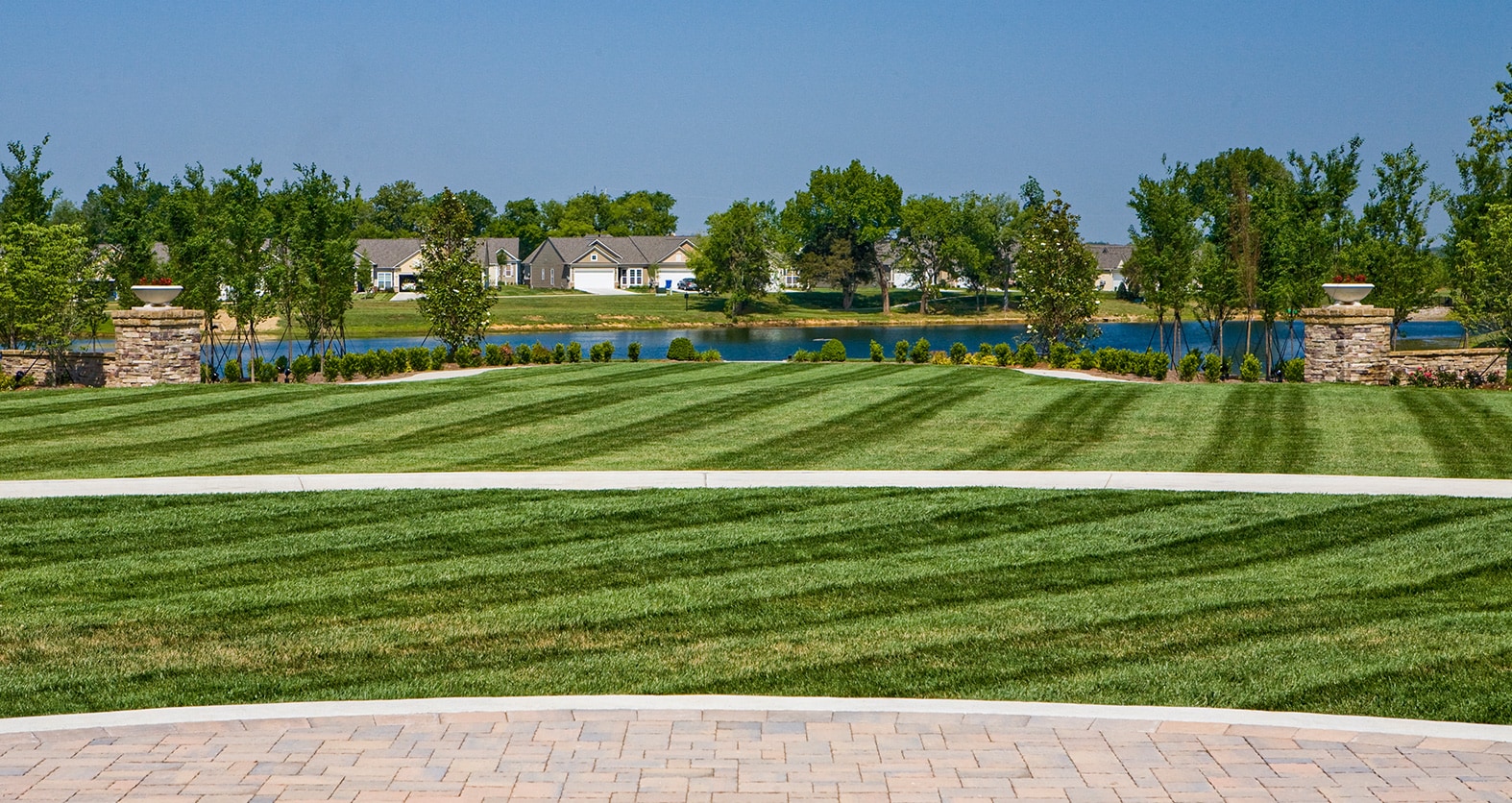Mt. Juliet, TN
Lake Providence
Celebrating Life’s Next Chapter
status
Completed 2015
client
Del Webb
expertise
Residential
services
Landscape Architecture Land Planning


A Tranquil Setting for a Vibrant Lifestyle
Stunning lakefront views and resort-style amenities come together to provide an animated yet stress-free lifestyle for this active adult community.
Lake Providence is the first Del Webb active 55+ adult community in Tennessee and is situated within the Providence master planned development. LandDesign provided land planning and landscape architecture services for the 340-acre site, which features 1,029 single-family homes and a 24,000 square foot community center. The development is anchored by a 13-acre lake, which acts as the backdrop for the central clubhouse and provides a serene, peaceful setting for the community’s many amenity offerings. Equipped with a fishing dock and paddleboats, the lake is a market differentiator that generates a relaxed, easy-going atmosphere. Marked by an impressive entrance with a cascading water feature, the development offers residents a lifestyle that enhances health and wellness, encourages social interaction, and builds community.

Located just minutes from Nashville, this active adult community offers an elevated lifestyle and upscale amenities in a prime location. To accommodate the array of events, clubs, and classes anticipated, LandDesign provided an array of outdoor amenities. Open spaces are interspersed throughout the development, with 5 miles of walking and biking trail connecting residents to amenities and natural green spaces. The clubhouse features a resort-style swimming pool and spa, a hardscape veranda for gatherings, and an expansive event lawn and amphitheater overlooking the lake. Across the lake and accessible from the clubhouse by a pedestrian bridge, an outdoor sports complex is accessible to residents–complete with tennis, pickle ball, bocce ball, and a half basketball court. With something for everyone, Lake Providence provides the ideal setting to enjoy life’s next chapter.

As the centerpiece of the community and located at the entrance of the site, the 13-acre lake needed to be the backdrop for the clubhouse and other prime amenities. Circulation and access proved to be challenging, as space limitations required the sports complex to be separated from the main community center. To maintain pedestrian connectivity, a pedestrian bridge was built, providing direct access between these two amenities and additional fishing opportunities.
