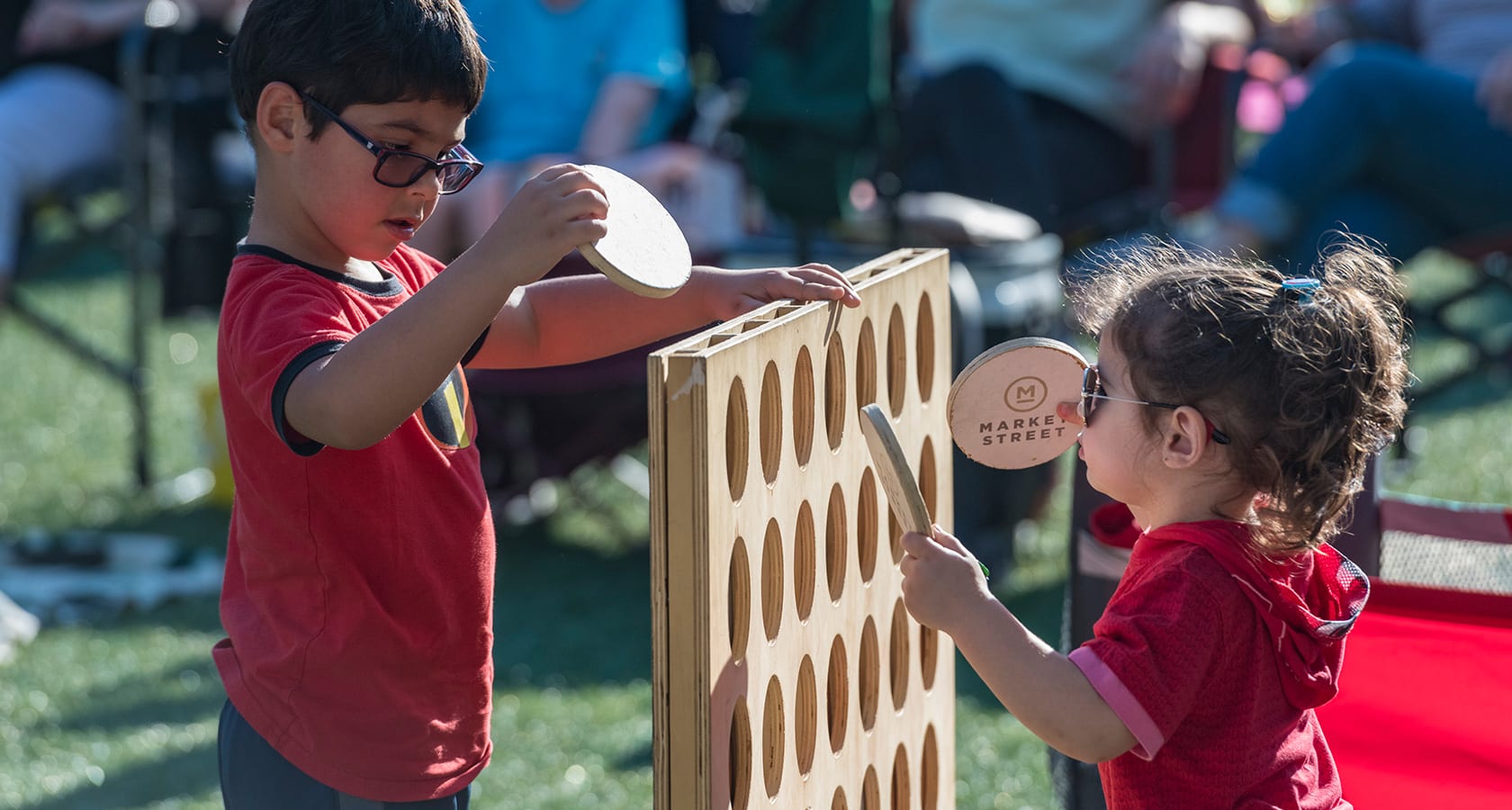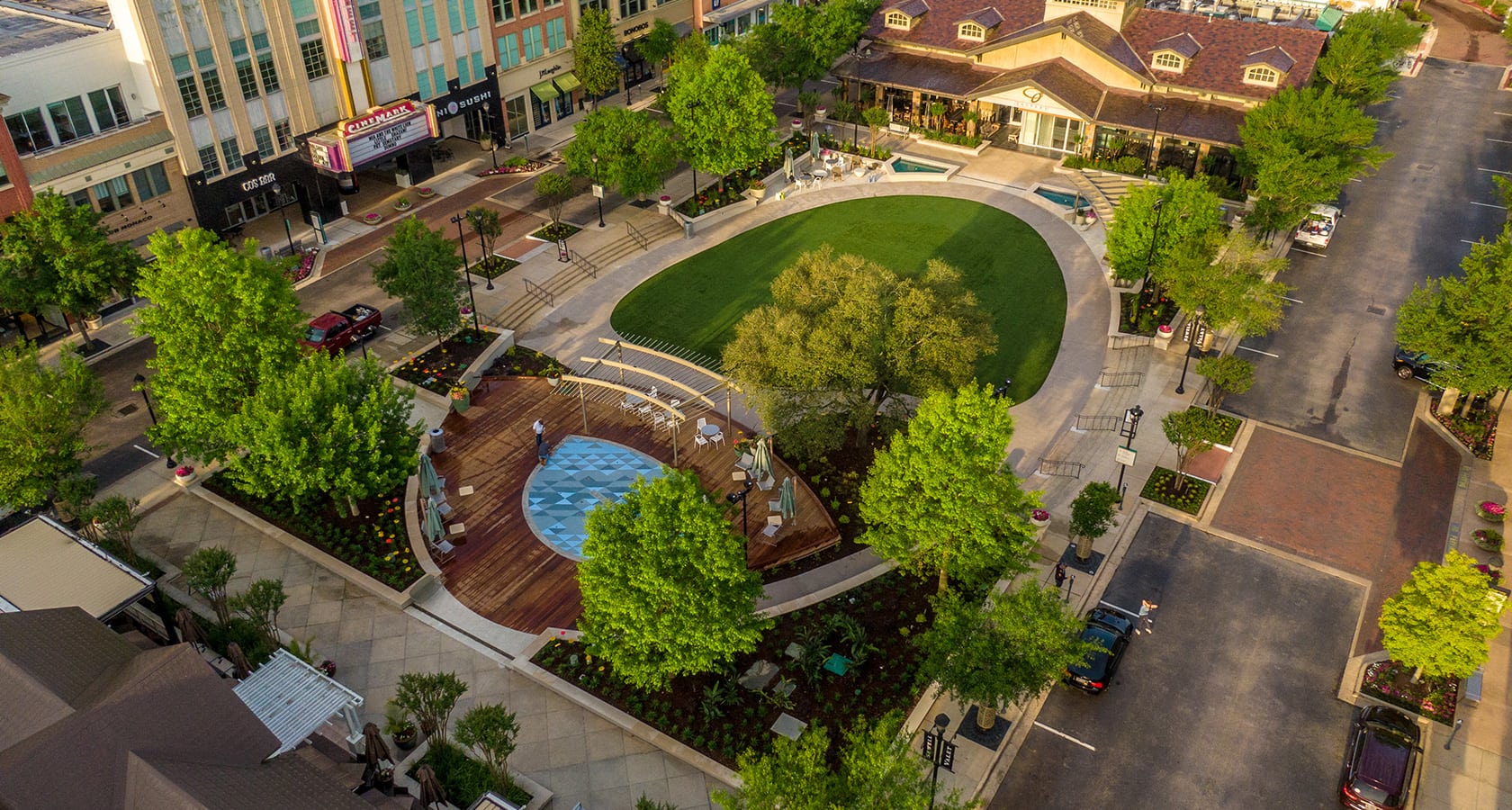The Woodlands, TX
Market Street at The Woodlands
Revitalizing a Treasured Community Asset
status
Completed 2019
client
505Design
expertise
Retail
services
Landscape Architecture

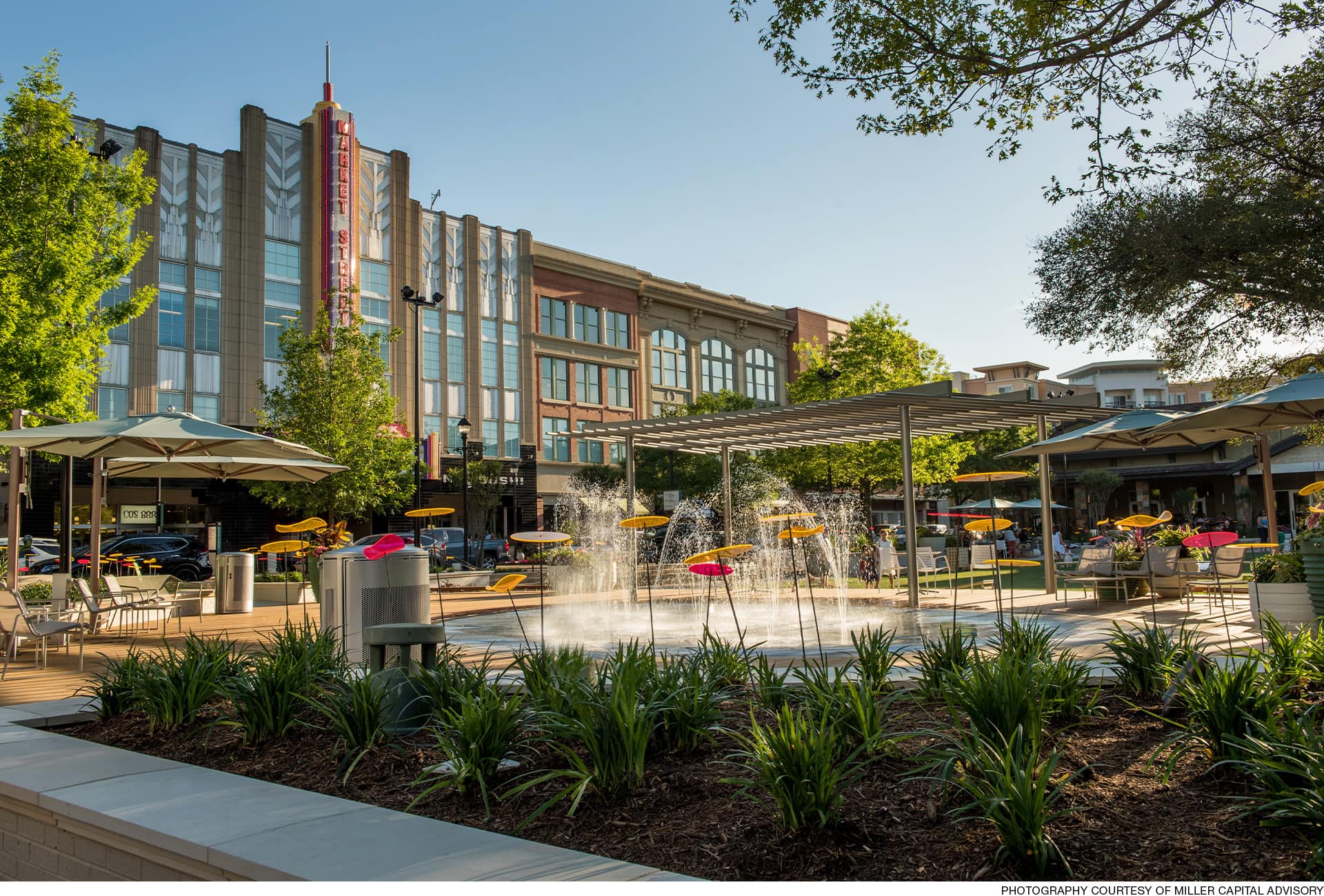
Enhanced Outdoor Amenities for Year-Round Appeal
A fresh, new look for this thriving town center expands programming opportunities for community immersion.
Market Street at the Woodlands is an award-winning mixed use town center within one of the nation’s top master-planned communities, The Woodlands, Texas, north of Houston. Since its opening in 2004, Market Street has been the region’s premier retail, dining, and entertainment destination, with an open-air, urban shopping experience surrounding a traditional town square named Central Park.
With the goal of enhancing visitor experience, LandDesign was contracted in 2018 to reimagine Central Park and the main pedestrian connections, providing year-round appeal for shoppers, residents, and visitors. The renovation, in addition to the development’s concurrent signage and wayfinding rebranding effort, resulted in a fresh, cohesive identity for the town center.
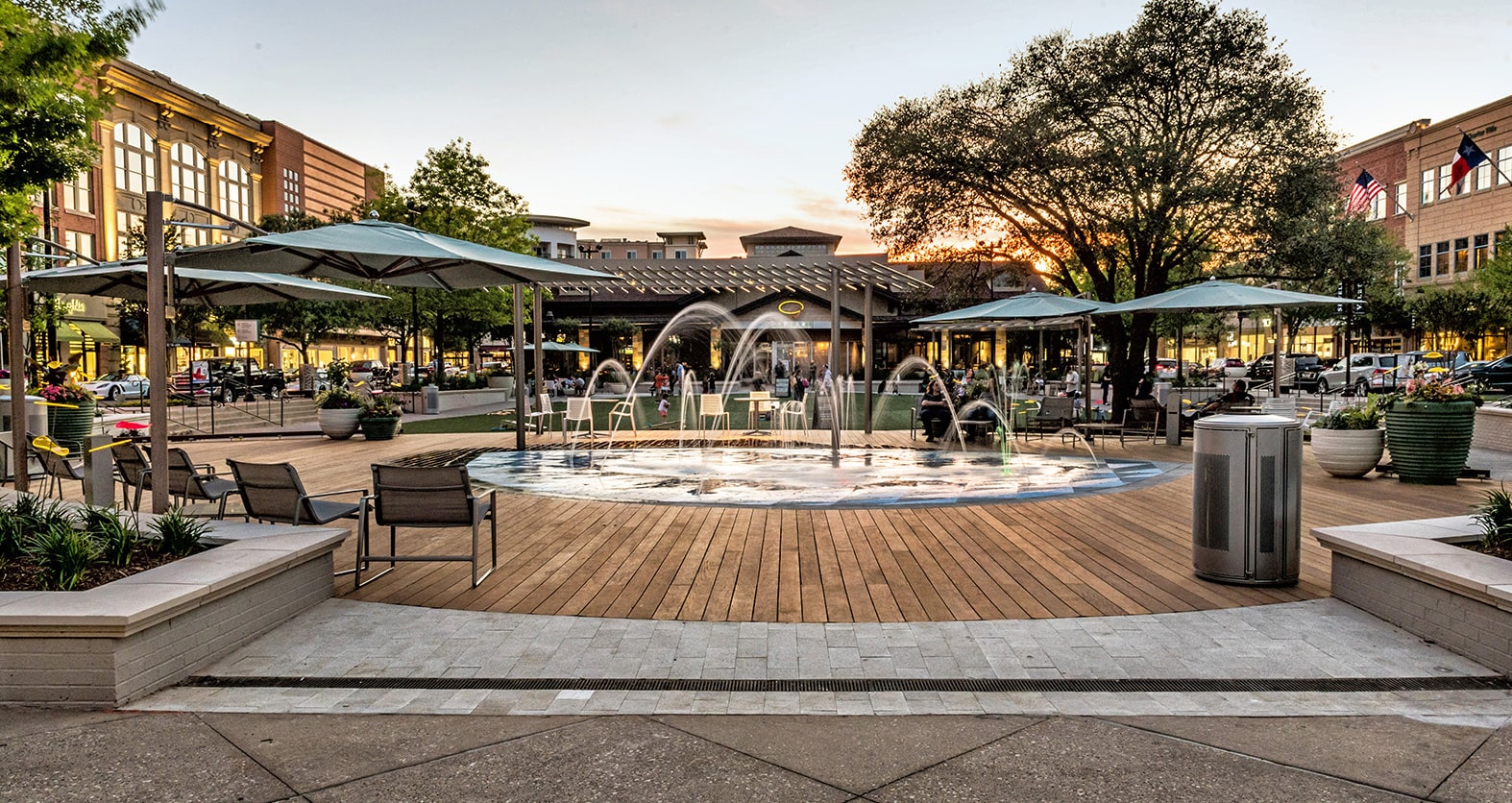
As the centerpiece and heart of the town center, Market Street’s Central Park is the main gathering space for the community. However, poor drainage caused by a combination of compaction and increased rainfall made the lawn space unusable for protracted periods of time throughout the year. To increase the usability of the space and elevate the brand of the development, the design team made several improvements to the park, including replacing the natural grass with durable synthetic turf, constructing a wood deck and pergola to allocate specific space for The Woodlands’ outdoor concert series, and updating the existing kids splash pad for a contemporary pop of color. These improvements, along with the help of renovated seating areas and new landscaping, create a flexible setting suitable for year-round festivals, concerts, and families alike. Other property-wide improvements include enhanced landscaping, contemporary lighting, paving accents, and new site furniture, modernizing the town center to reflect the development’s sophisticated style and align with the new logo and signage.
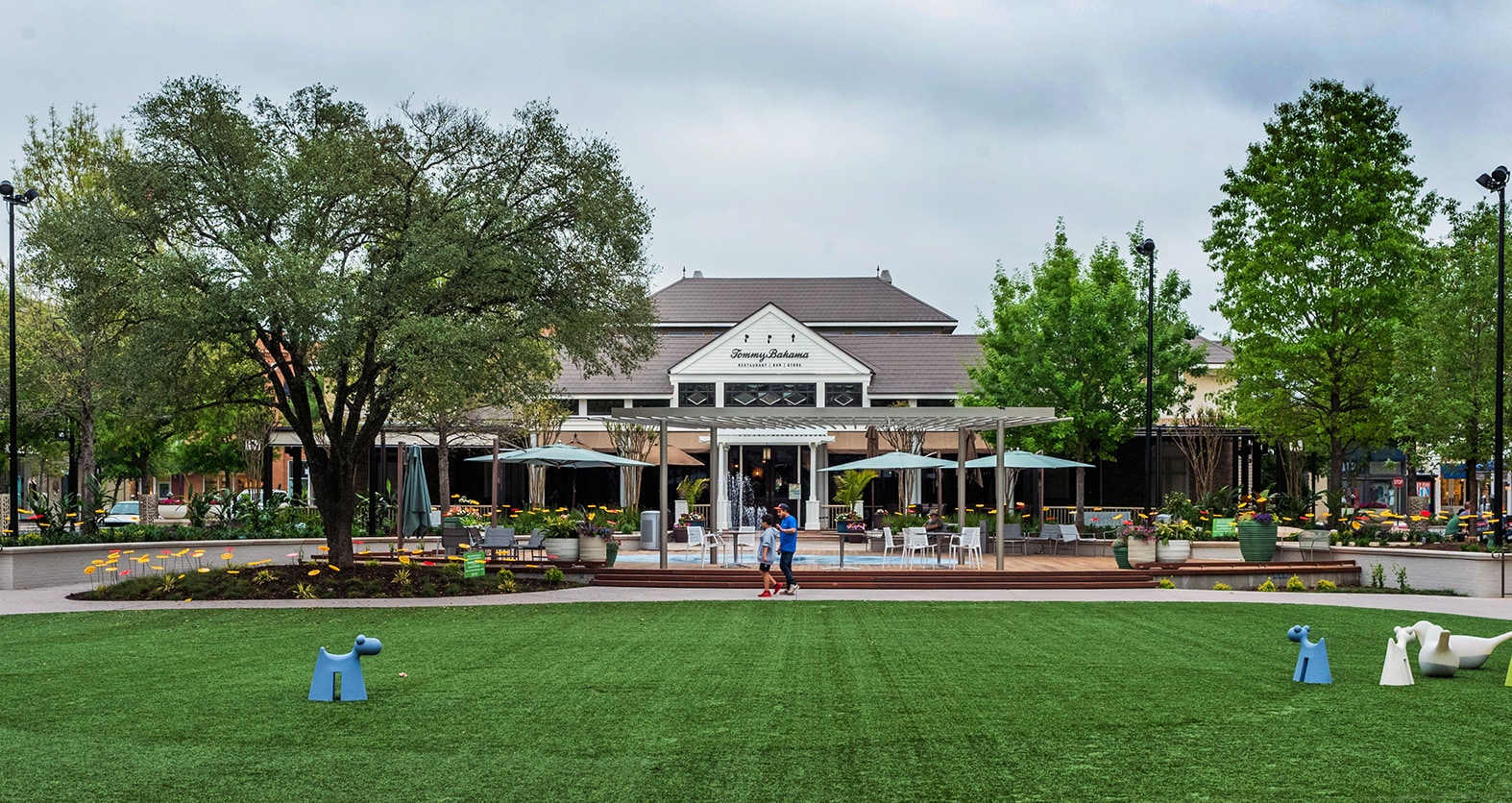
One challenge the design team faced was the preservation of a large existing Live Oak tree. Careful consideration had to be taken in the design and construction process to retain the signature tree. An elevated wood deck was selected to protect tree roots, while a landscaped plant bed further prevents soil compaction along the base of the tree. Through the use of these design elements, along with tree protection measures during construction, the Live Oak remains a place for visitors to relax beneath its branches.
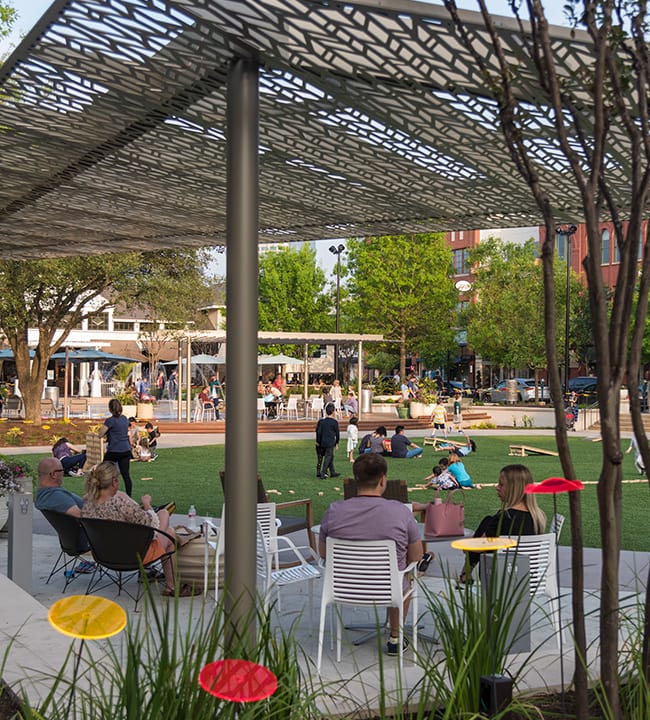
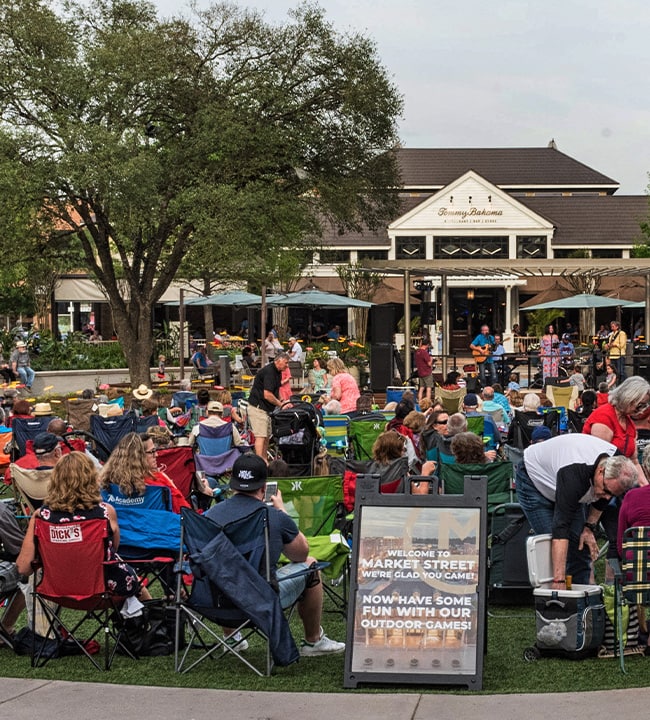
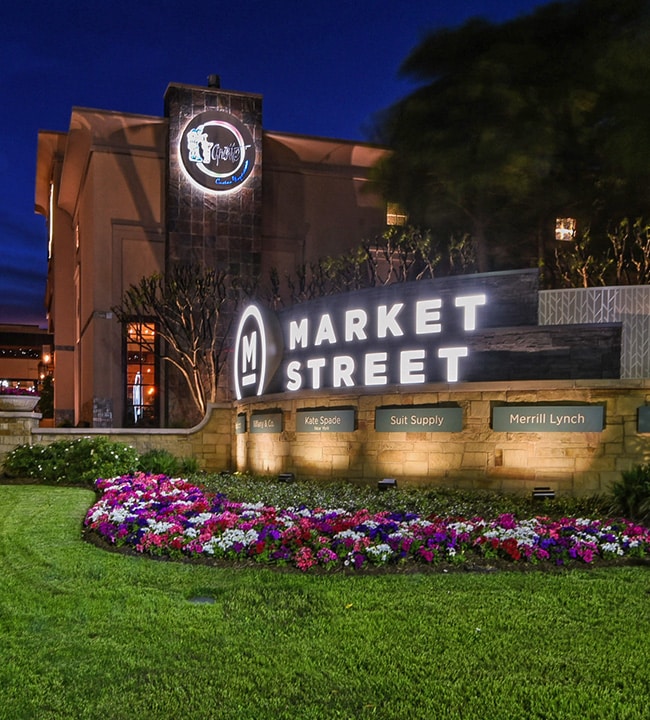
Physical
Extend the seasonal use of the town center’s main gathering space by improving drainage of the lawn area, adding shade, and increasing seating opportunities.
Functional
Provide adequate flexible space to accommodate seasonal events and daily needs, increasing the town center’s programming capacity.
Social
Integrate branding throughout development, such as with furniture and shade structures, to create cohesive guest experiences.

Physical
Extend the seasonal use of the town center’s main gathering space by improving drainage of the lawn area, adding shade, and increasing seating opportunities.

Functional
Provide adequate flexible space to accommodate seasonal events and daily needs, increasing the town center’s programming capacity.

Social
Integrate branding throughout development, such as with furniture and shade structures, to create cohesive guest experiences.
