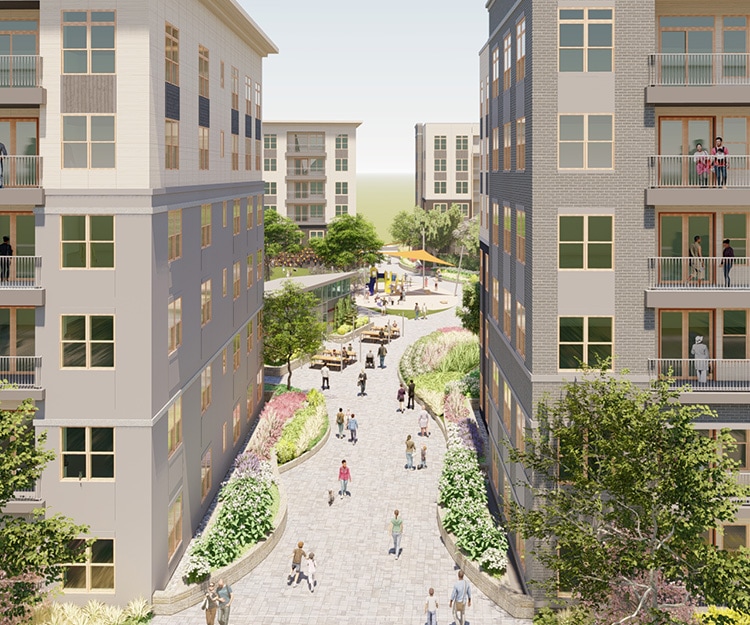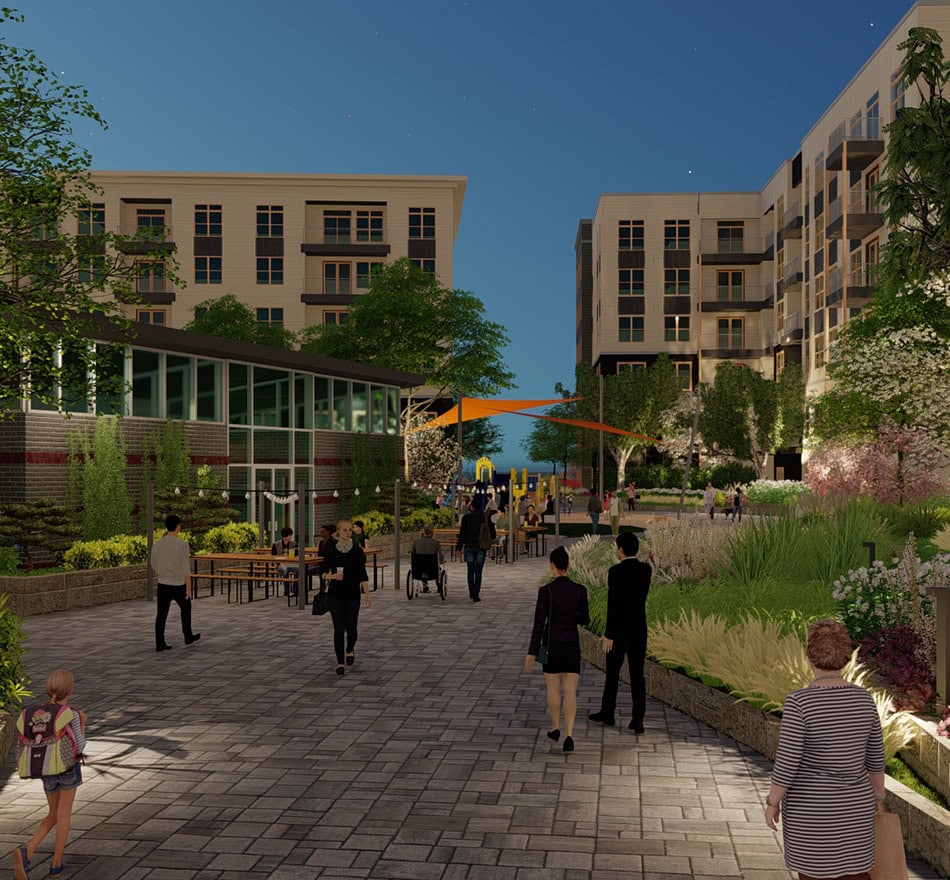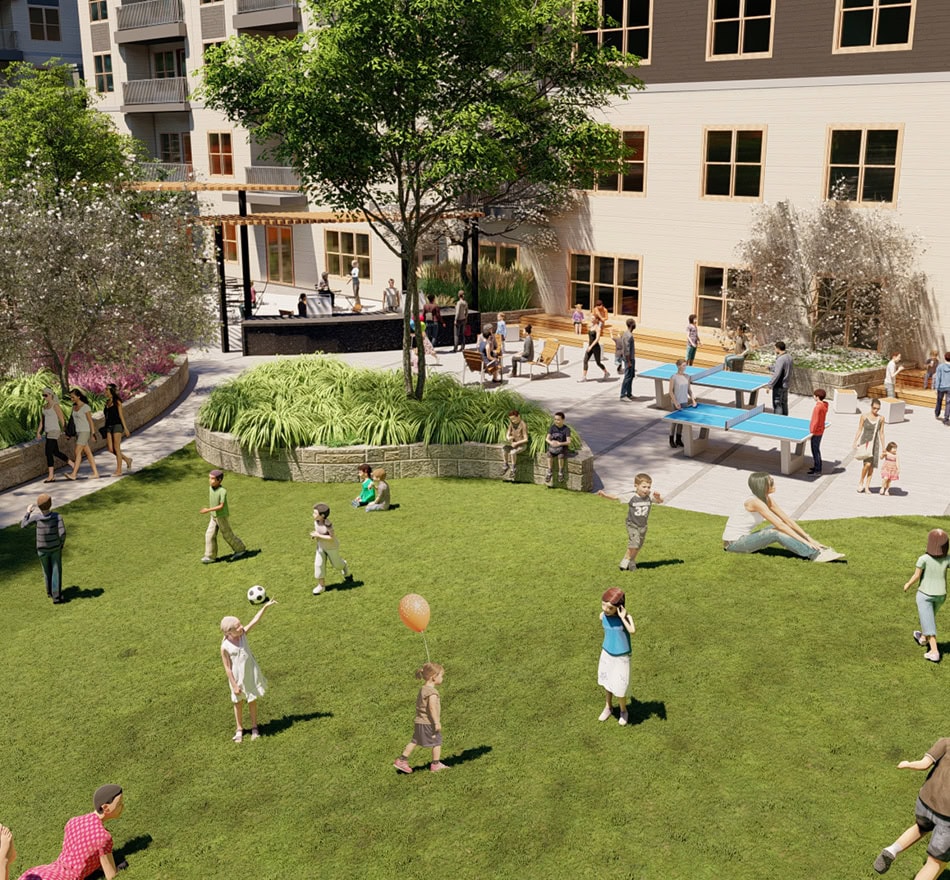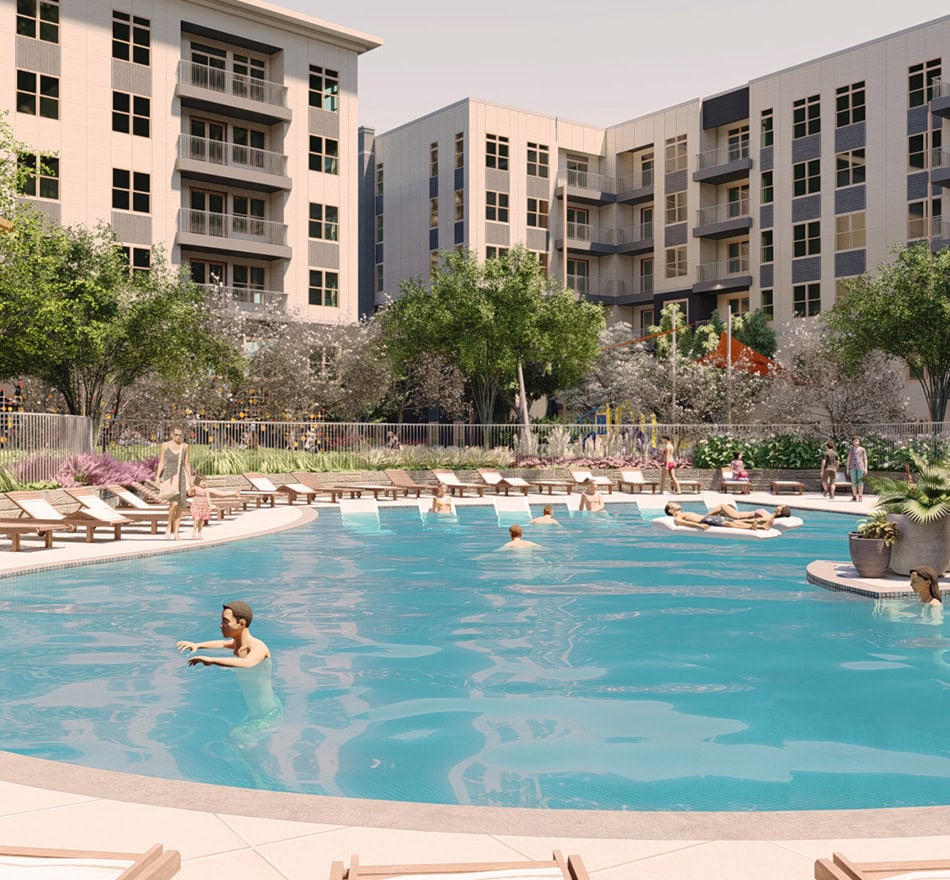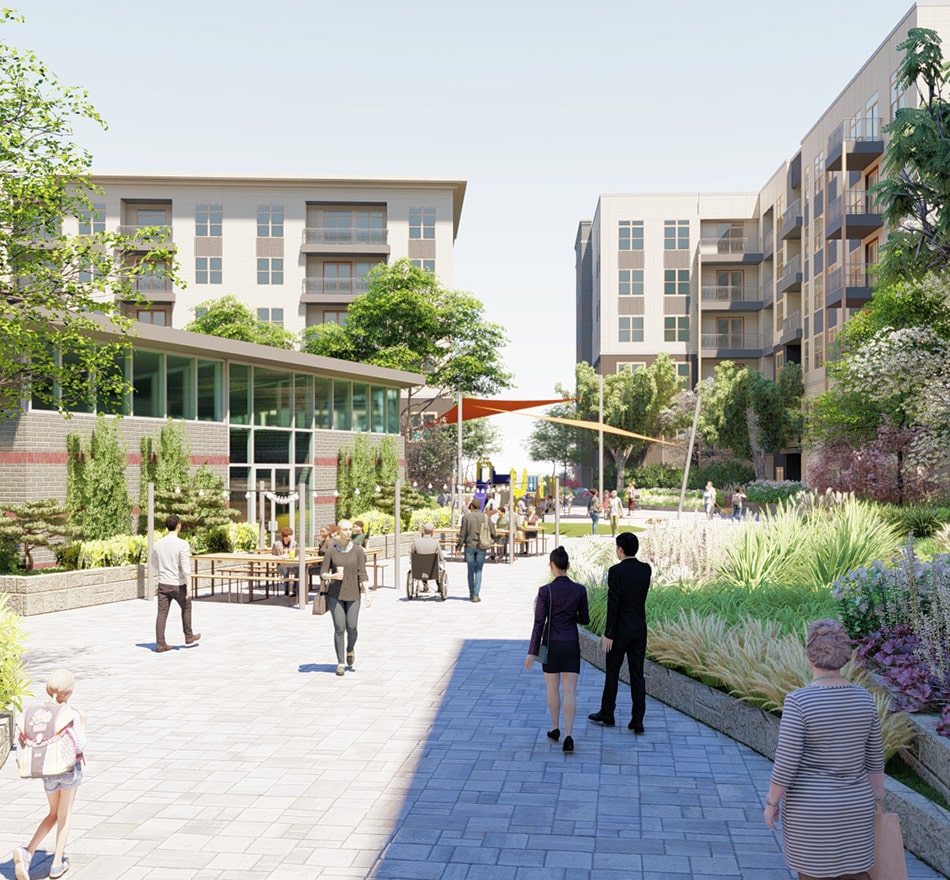Vienna, VA
MetroWest
From Sleepy Suburb to Urban Destination
status
Ongoing
client
Pulte Homes
expertise
Mixed Use
services
Civil Engineering Landscape Architecture

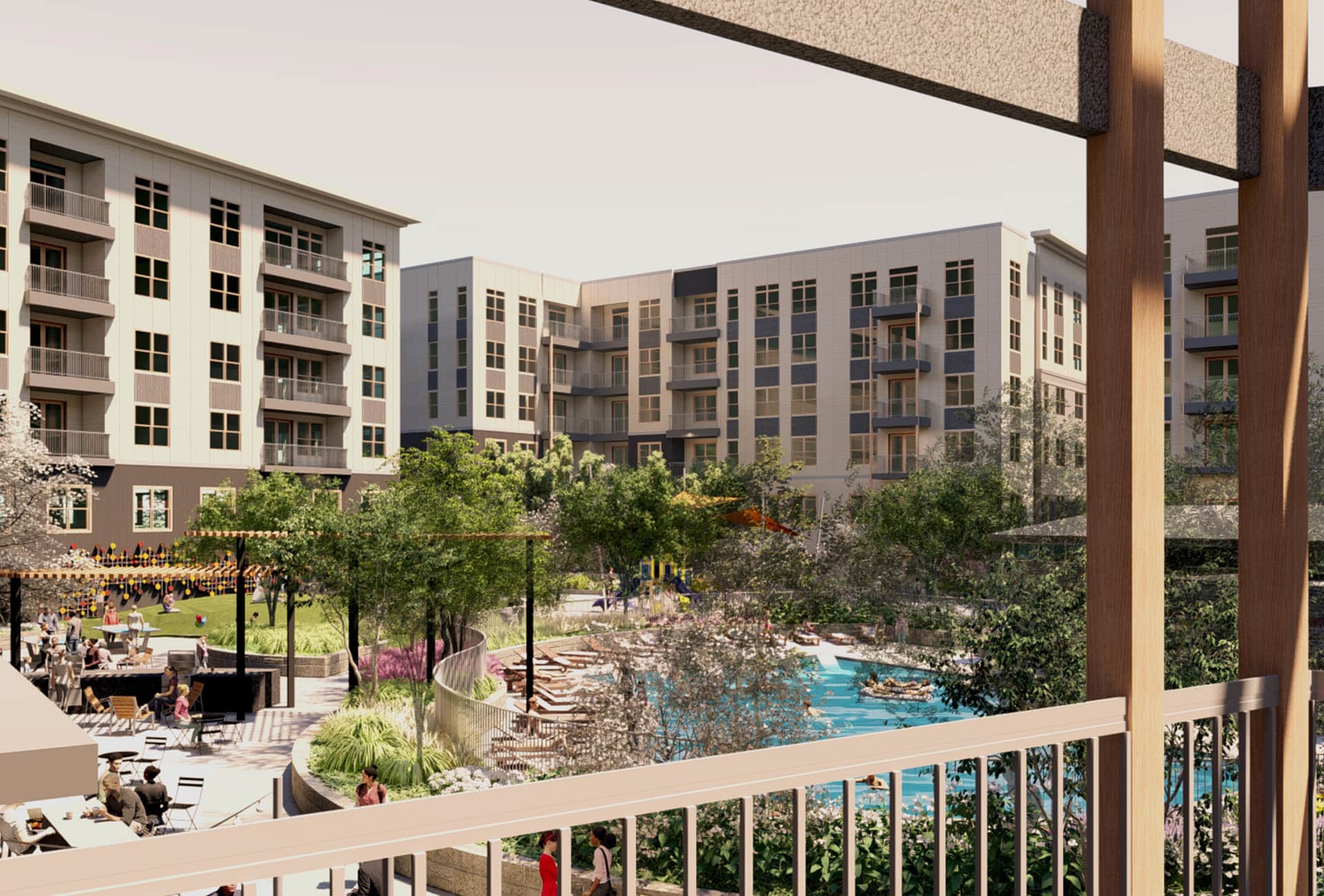
Repositioning MetroWest as the Next Great Mixed-Use Development on the Orange Line
Bringing together a multi-disciplinary team to navigate a complex rezoning process.
Before 2006, a neighborhood of bungalow style homes named Fairlee, built after World War II, stood at the future site of MetroWest. Constructing the Vienna Metro station presented an opportunity to reimagine this sleepy 56-acre community into a vibrant mixed-use town center. In response to the rapid growth of the DC region, The Fairfax County Board of Supervisors approved a plan to bring multi-family residential units, townhomes, office space, ground level retail, and public open space to the upcoming MetroWest development.
Most of the community’s construction took place during the 2008 recession and the years that followed. However, by the late 2010s, several of the high-density urban blocks near the Metro station remained undeveloped. In 2018, a robust economy and a growing need for development reignited the desire to transform two of those blocks into a modern urban experience. As the site revisions kicked off, Pulte Homes recognized that LandDesign’s past transit-oriented development experience and integrated team of landscape architecture and civil engineering experts made them the partner best suited to help MetroWest thrive.
IT WAS CRITICAL TO HAVE A TEAM THAT KNEW HOW TO GET PROJECTS BUILT. HAVING LANDDESIGN'S PLANNERS, LANDSCAPE ARCHITECTS, AND CIVIL ENGINEERS WORKING UNDER ONE ROOF WAS ESSENTIAL TO THE REVISIONING OF METROWEST.
— Antonio J. Calabrese, Partner at DLA Piper
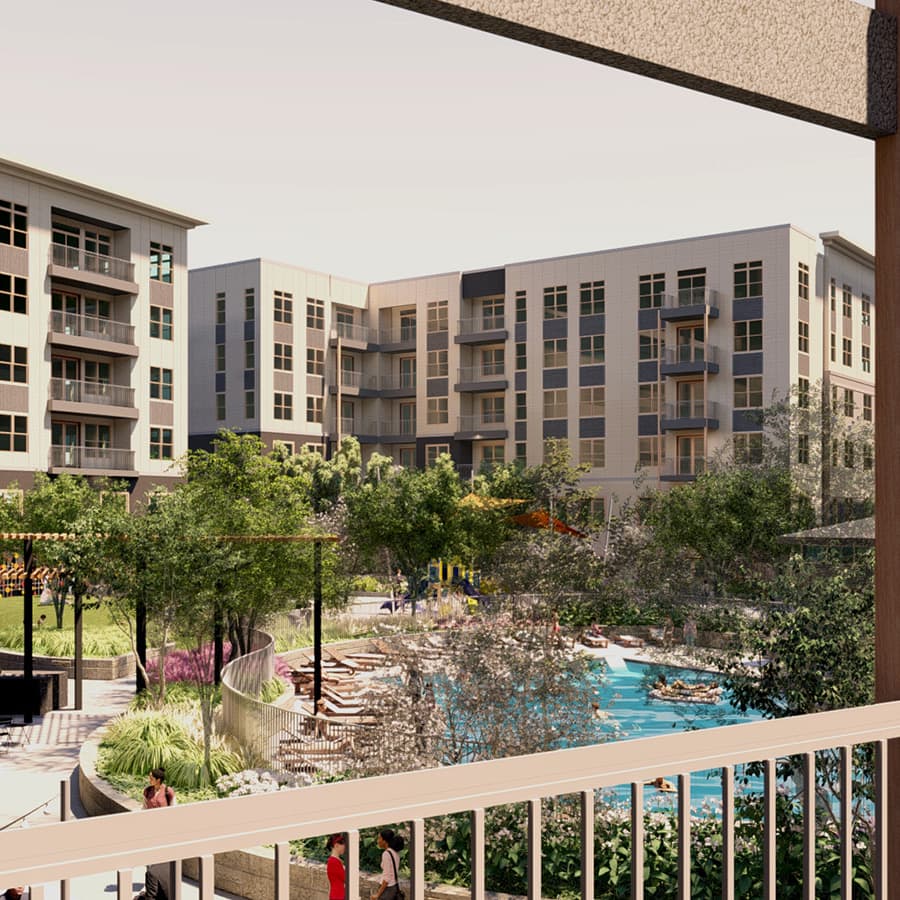
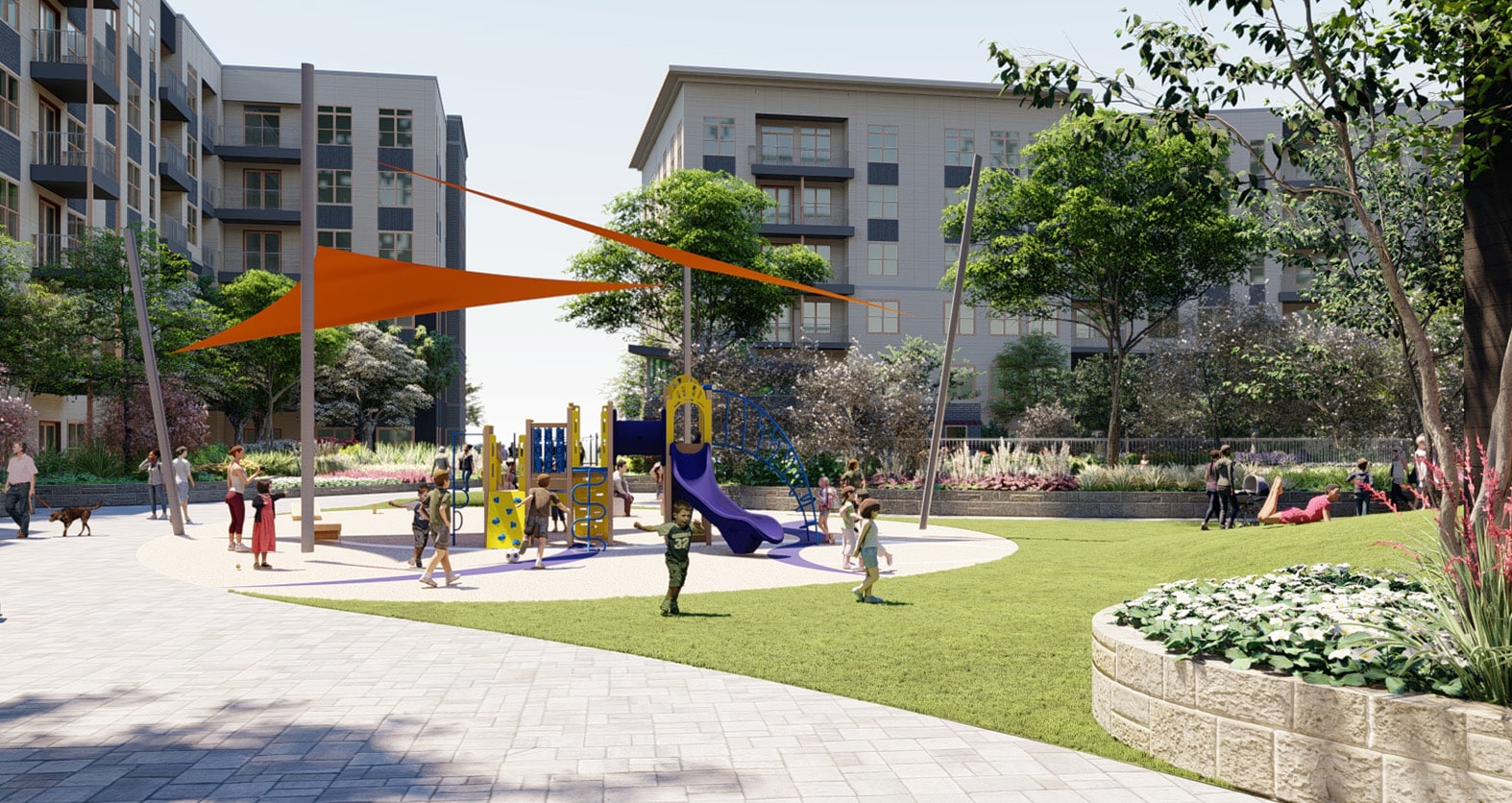
Pulte Homes engaged LandDesign to weave together residential, retail, and community open space on a 7.46-acre block near the Metro station. The design team had first-hand experience supporting the rapid transformation of Northern Virginia through the development of mixed-use, transit-oriented communities along the Washington Metro Area Transit Authority Metro Line such as those in Loudoun County, Tysons, and Reston. These communities set a precedent for urbanization, from which LandDesign could model the development at MetroWest. To achieve this ambitious goal, LandDesign leveraged a multi-disciplinary approach by blending their designers’ artistic visions and their engineers’ logical thought processes to ensure the revised site plan cultivates the best experience for residents and community members alike.
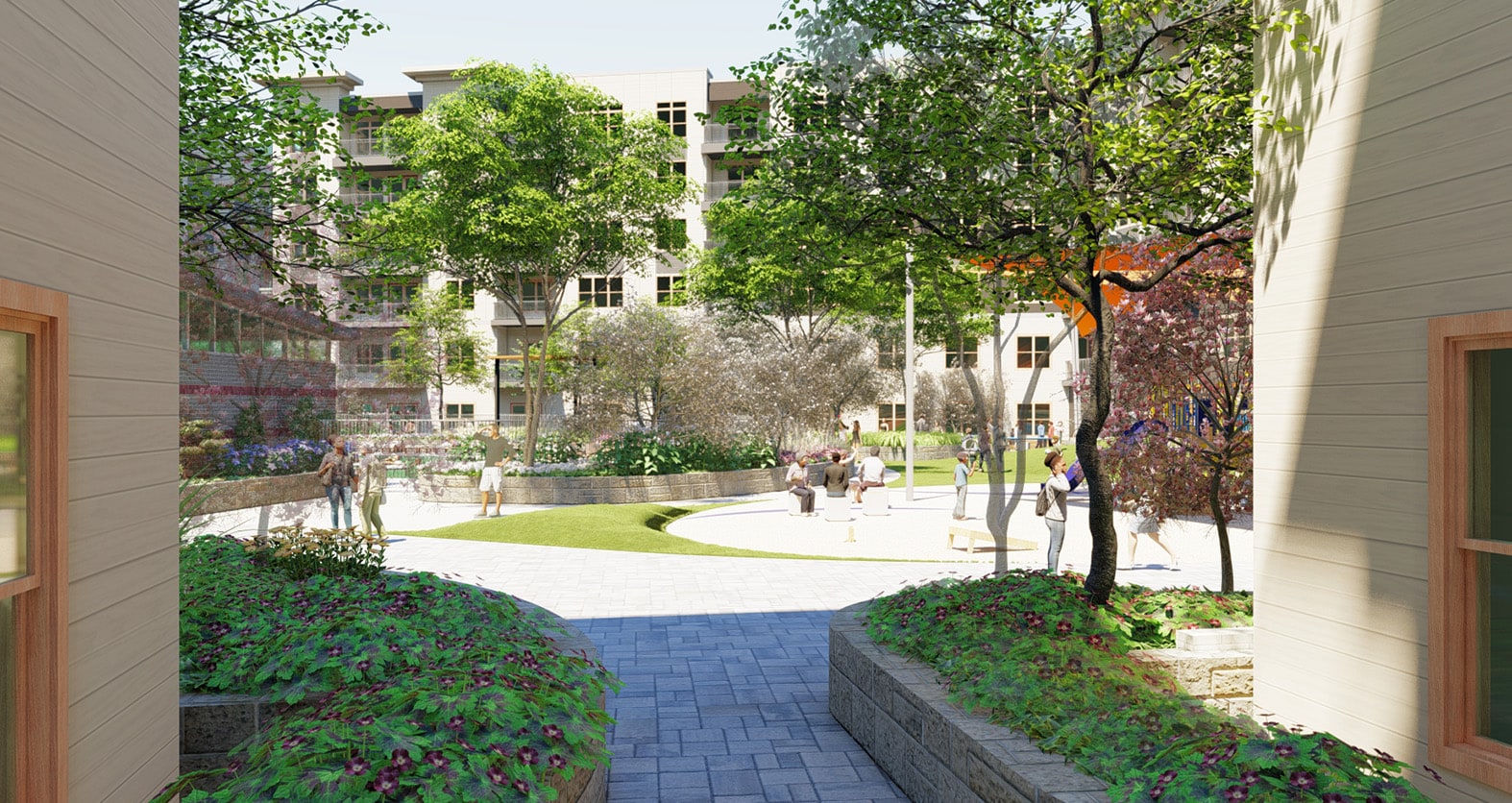
One of the project’s challenges was positioning the central courtyard as a shared public amenity that was accessible to more than just residents. Drawing from the team’s diverse knowledge and perspectives, LandDesign helped move the project forward in a way that best served the client and community. The revised site plan improved the layout and flow of the central courtyard, walkways, pool, and entranceways. Taking it one step further, we ensured the plan complied with the county’s functional and safety requirements without compromising the site’s aesthetic. One instance was thoughtfully incorporating the fire lanes into the site layout so they wouldn’t dominate the space. Ultimately, the new layout configured the space to invite the public, allow for more useable green space, and adhere to the original conditions of approval.
Seeing The Space From All Angles
To best demonstrate the value of this new design, LandDesign presented 3D-rendered models to the county, allowing officials to visually experience the site from multiple points of view. By realistically seeing the space from an eye-level and aerial perspective, the county was able to better understand that this configuration was both welcoming and more functional for pedestrians.
