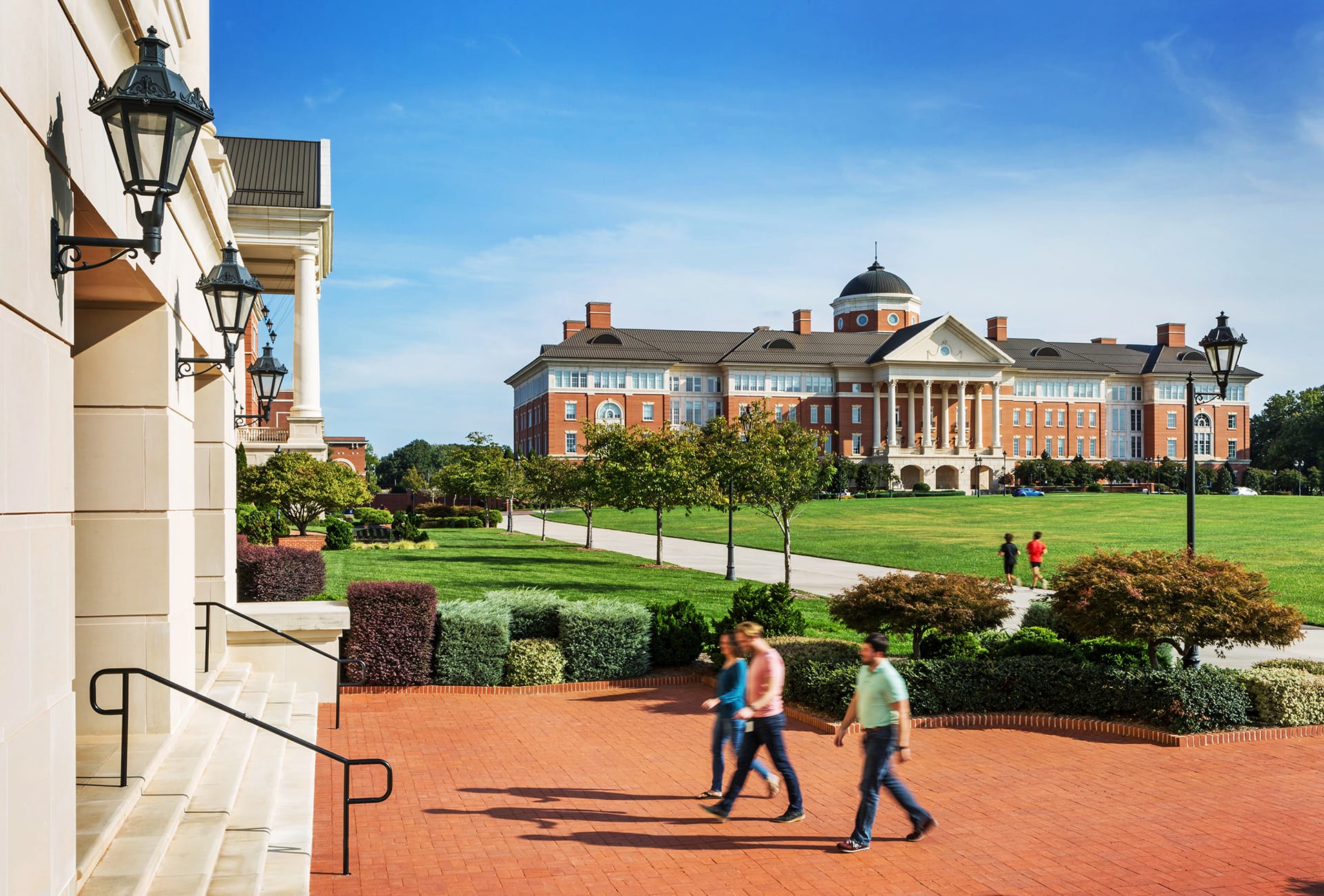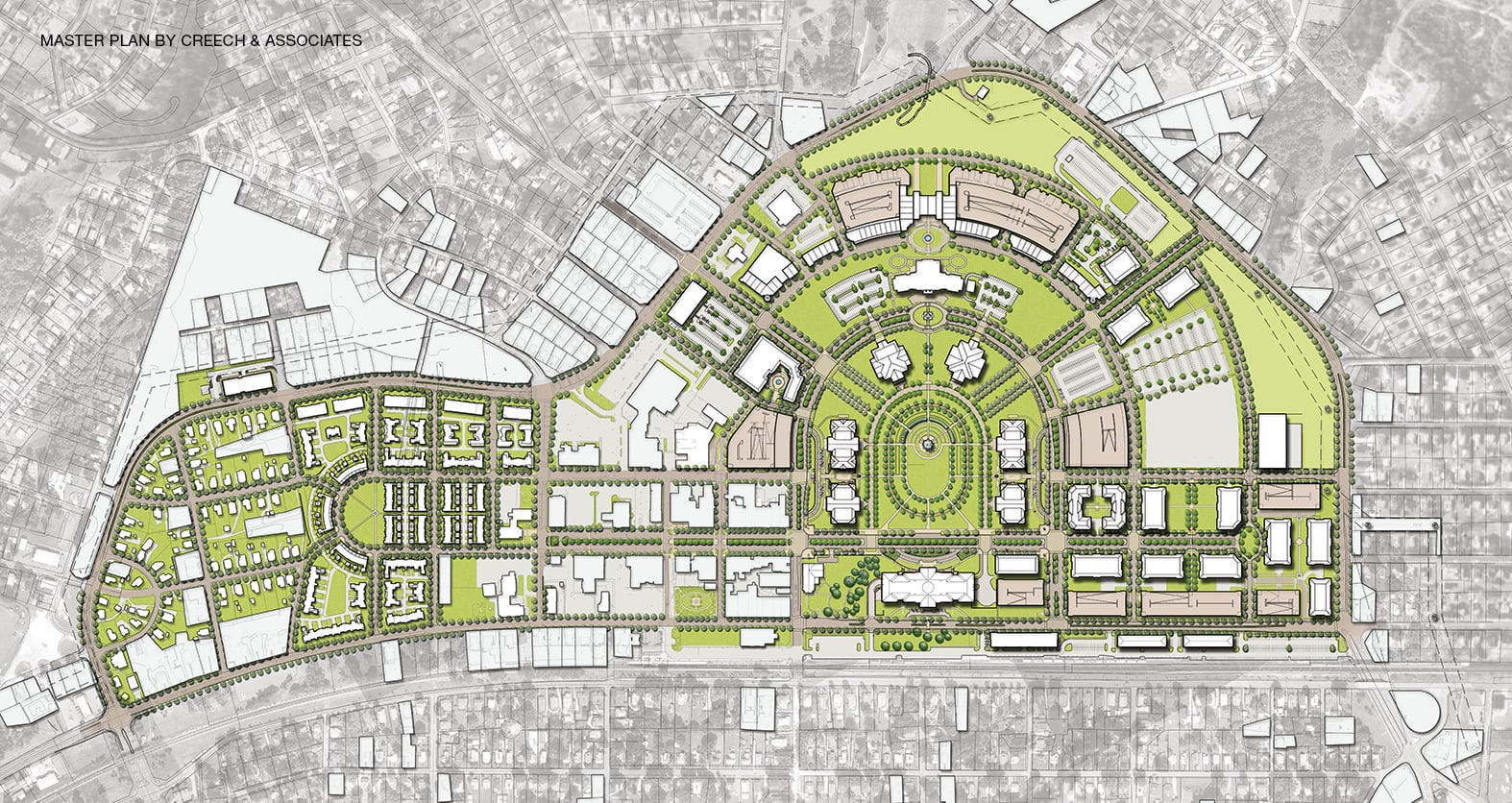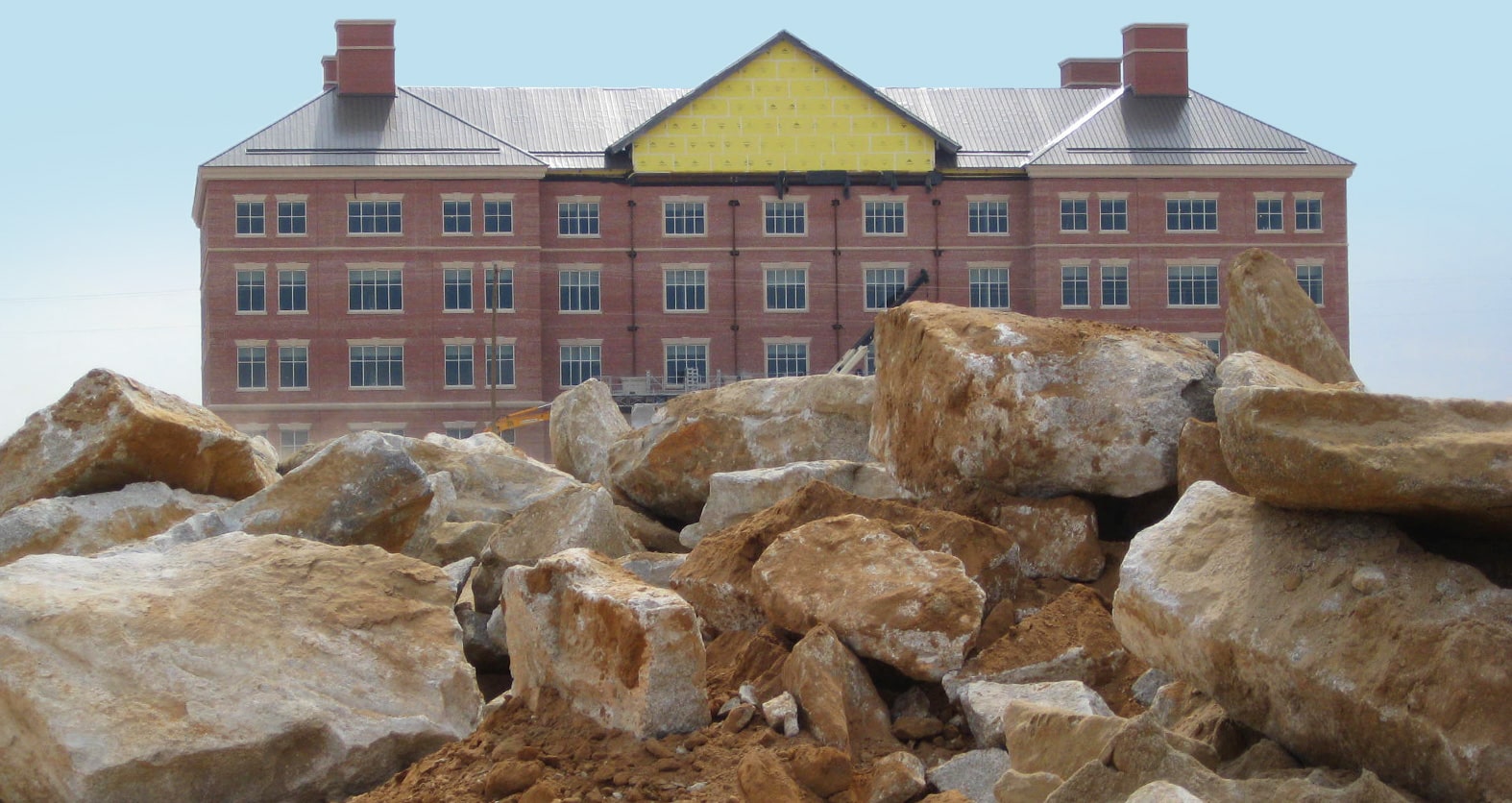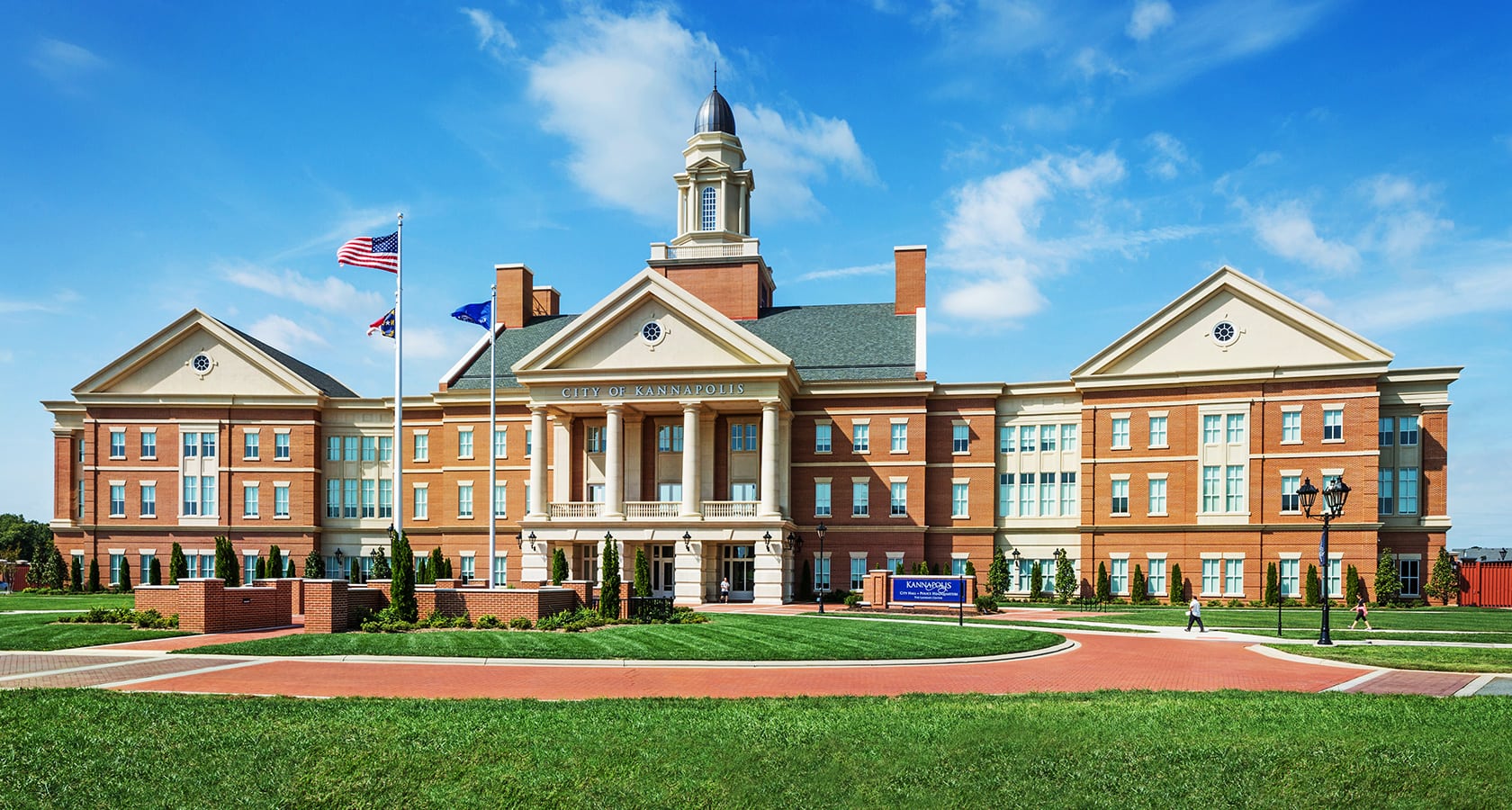Kannapolis, NC
North Carolina Research Campus
Common Ground for World-Class Research in Biotech and Nutrition
status
Completed 2008
client
David H. Murdock, CEO Dole Foods, Castle & Cooke NC, LLC
expertise
Education
services
Landscape Architecture Civil Engineering


From Industrial To Institutional
Once the site of the largest home textile manufacturer in the world, the North Carolina Research Campus is now 350 acres dedicated to biotechnical and health research.
Demolishing the defunct Cannon Mills/Pillowtex facilities catalyzed the revitalization of downtown Kannapolis, North Carolina. The campus is an easily walkable extension of the downtown district, currently undergoing a transformation of its own, and is a public-private venture involving public research organizations backed by private funding.
The primary purpose of the campus is centered on innovative food, nutrition, and biotechnical research, and additionally offers urban work/life options for over 100 biotech companies and their employees.
As a long time trusted partner to the city, LandDesign cohesively extended Kannapolis‘ downtown revitalization, not only supporting the master planning process, but also providing design services for the Town Hall and Research Campus.

As the City of Kannapolis recognized the need to establish a progressive identity and reverse the effects of an aging mill suburb, a plan to activate their historic downtown began. In line with the city’s pursuit for progress, the client’s passion for human health research inspired the vision to establish a central incubator for research and innovation adjacent to the downtown. The prime location attracted programs from several reputable institutions, including Duke University, NC State, Appalachian State, and UNC Charlotte.

The magnitude of transforming 350 acres of crumbling industrial facilities to into a world-class research campus within the timeframe requested by the client required swiftness unconventional of most projects. Leveraging LandDesign’s relationship with the City, the project went through the design and build phases simultaneously, requiring meticulous timing, organization, and attention to detail for a smooth process. LandDesign altered demolition products into new building materials and found, relocated, removed, built, or rebuilt infrastructure and utilities to support the overall vision. Every move had to be calculated and recalculated as more challenges emerged.

