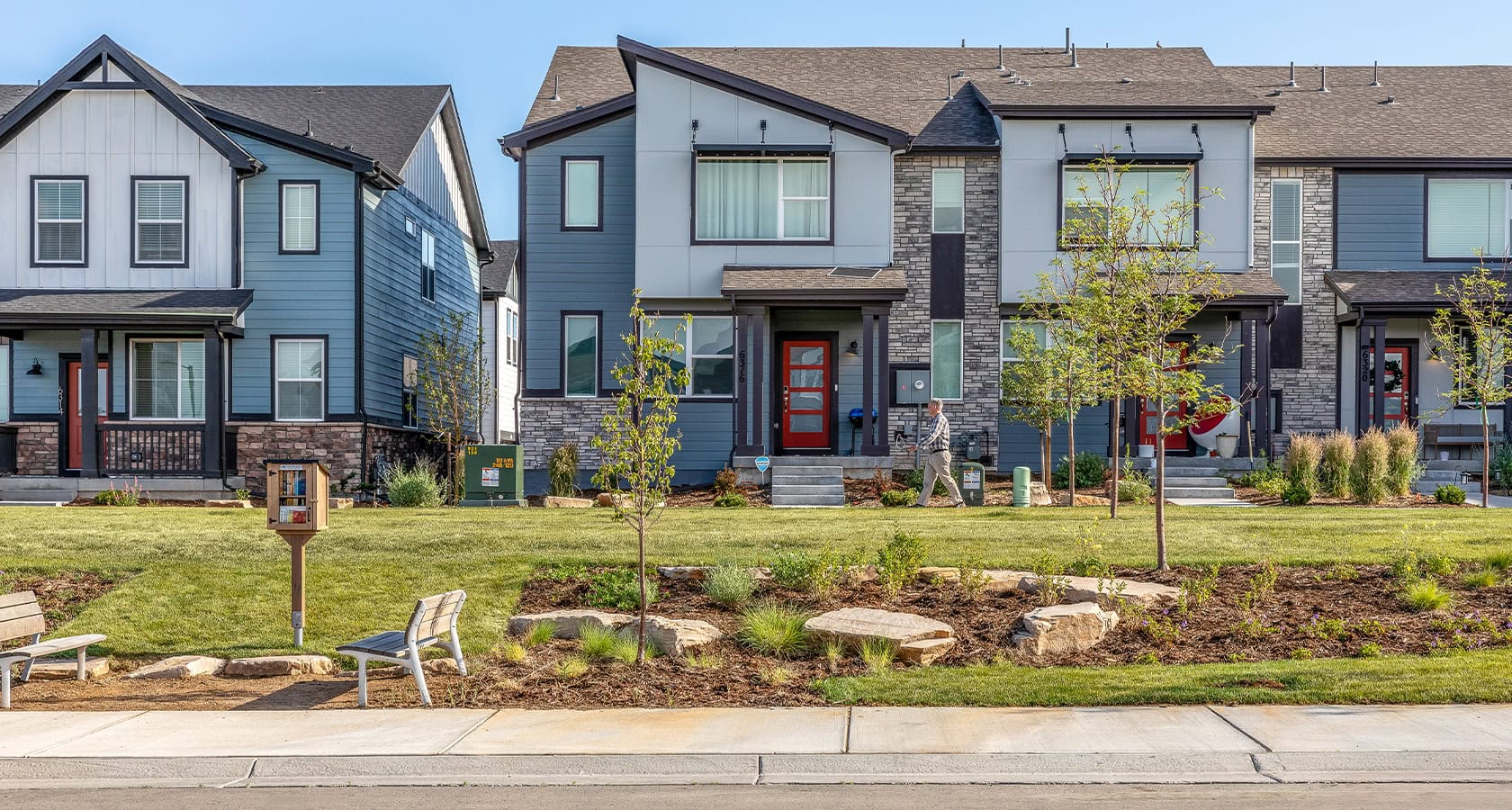Aurora, CO
Painted Prairie
Contemporary Life on the Prairie
status
Ongoing
client
Alberta Development Partners
expertise
Master Planned Communities
services
Landscape Architecture Master Planning

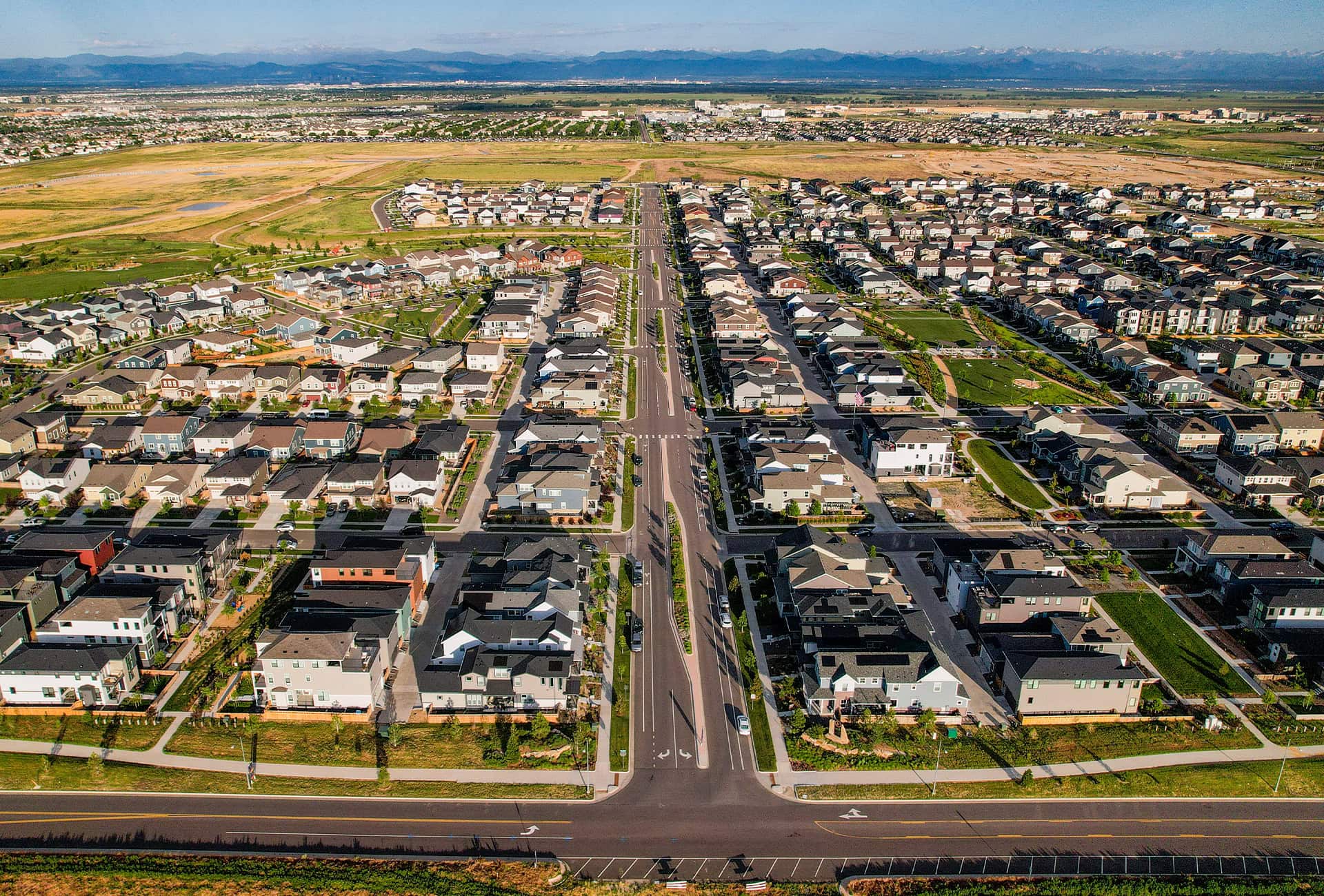
A Mixed-Use Master Planned Community with a Neo-Traditional Vision
Painted Prairie is pushing the boundaries of community development in Aurora by emphasizing the importance of public open space that celebrates the land.
In the 2000s, a master plan for a new 640-acre community, known as Painted Prairie, in Aurora, CO, was established. The master plan emphasized traditional neighborhood development with ample access to nature to create a distinguished residential experience in the front range region. While the Great Recession stalled plans for several years, the community regained momentum as new, nearby destinations, including the Gaylord Rockies Resort, were slated for development. In response, the client recognized the opportunity to revisit the master plan and engaged LandDesign to rethink its organization and develop new landscape and urban design standards.
The refreshed master plan stays true to Painted Prairie’s inceptual vision to create a true sense of community through intentional development and useful open space. However, the plan repositions the town center to the north of the site to capitalize on proximity to the Gaylord, providing a mixed-use destination that expands the amenities for residents and resort guests. A diversity of lot sizes and housing products establish a varied residential experience that increases Painted Prairie’s competitive edge as an attainable community-of-choice. An expansive open space network weaves throughout the community and leverages native plantings to evoke the spirit of the prairie.
A Top-Performing Community
With several phases underway, Painted Prairie’s market reception has been strong. In 2022, Painted Prairie was awarded National Community of the Year by the National Association of Home Builders, proving to be a top-performing community with specialized offerings for residents in the Denver region.
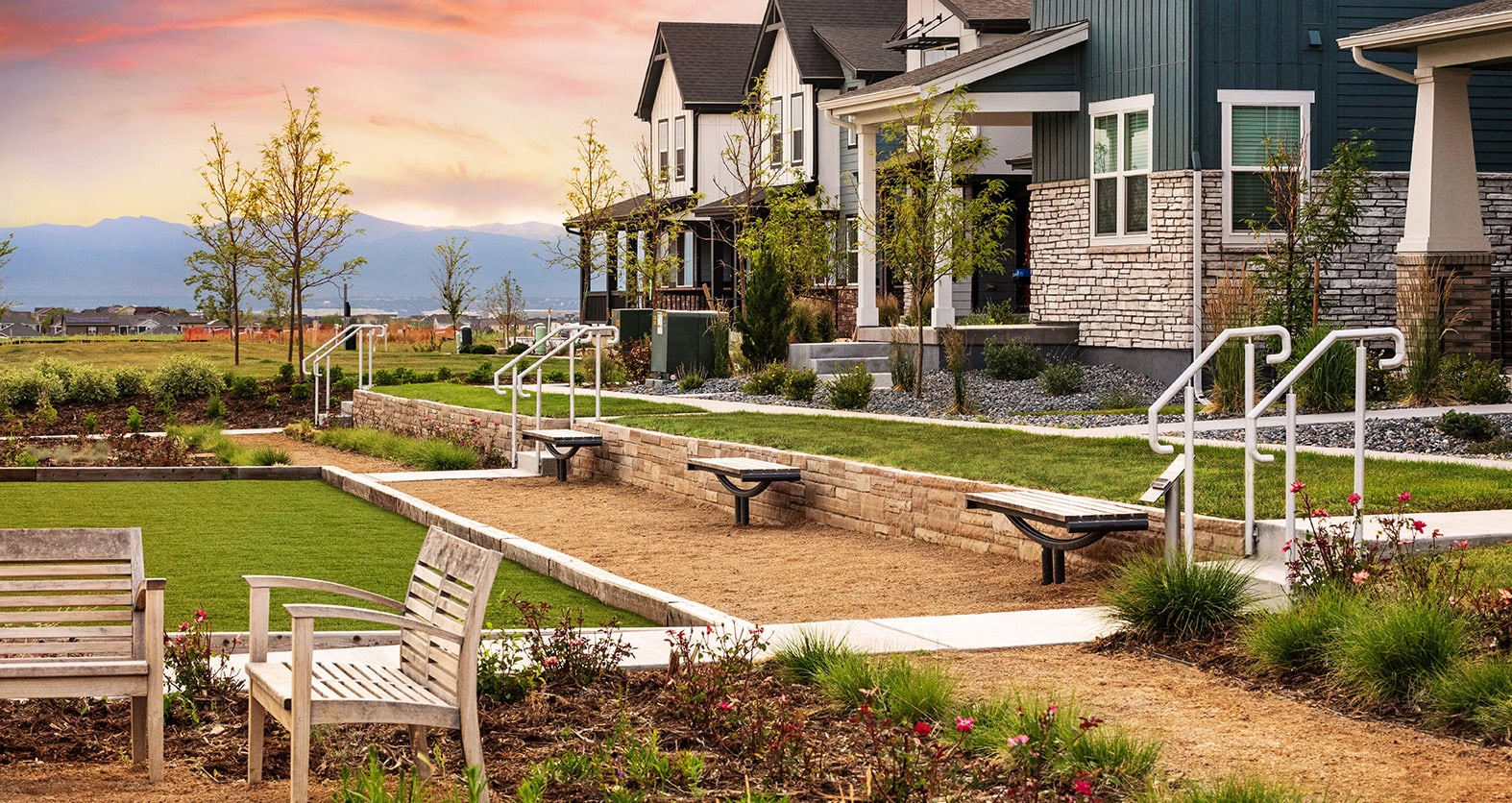
Painted Prairie redefines the American Dream by departing from suburban tract development with turfed lawns for neo-traditional neighborhoods that integrate diverse housing products with landscapes that embrace endemic species. A defining characteristic of the master plan is the unique mix of housing types that create a rich neighborhood fabric. Residential nodes are comprised of nearly six different lot sizes within a single block, and since most of the homes are alley-loaded there is minimal space for front and back yards. Programmed parks and signature open spaces weave throughout residential nodes and front many homes to serve as extended yards. A linear park that stretches from Phase 2 into the town center serves as an activated front yard for residents that allow for daily connections to nature and spaces for recreation and social gathering. The linear park strings together moments of discovery and activity through intentional programming, including bocce courts, playgrounds, pavilions, and terraced seating. This balanced approach to housing products and convenient access to open space reinforce Painted Prairie as an attractive community in this high-growth region.
An Overlay of Public Art
To meet the City of Aurora’s public art requirements, we developed a Public Art Plan that serves as a framework for integrating installations, sculptures, and murals into Painted Prairie. Inspired by the prairie, the Plan defines a theme for the art pieces to ensure cohesion across the community. From textured panels wrapped around pavilions to standalone structures, public art plays a meaningful role in telling the story of the land and community.
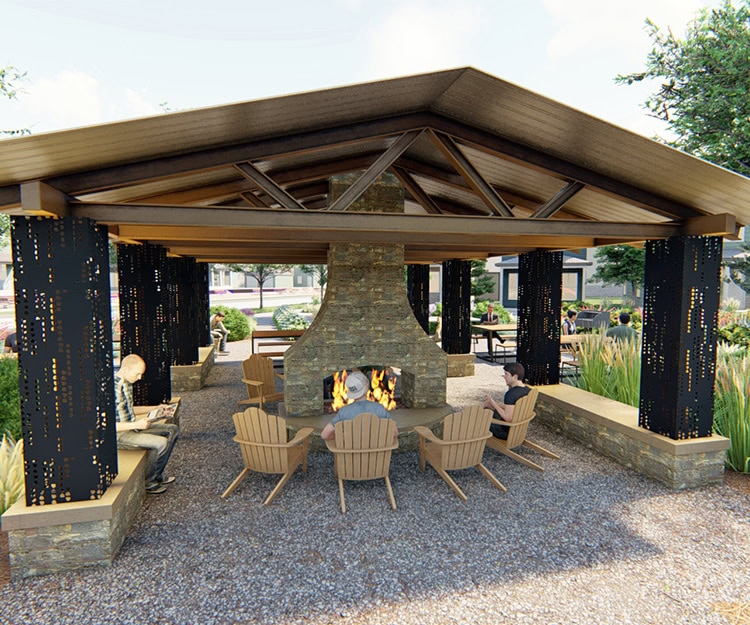
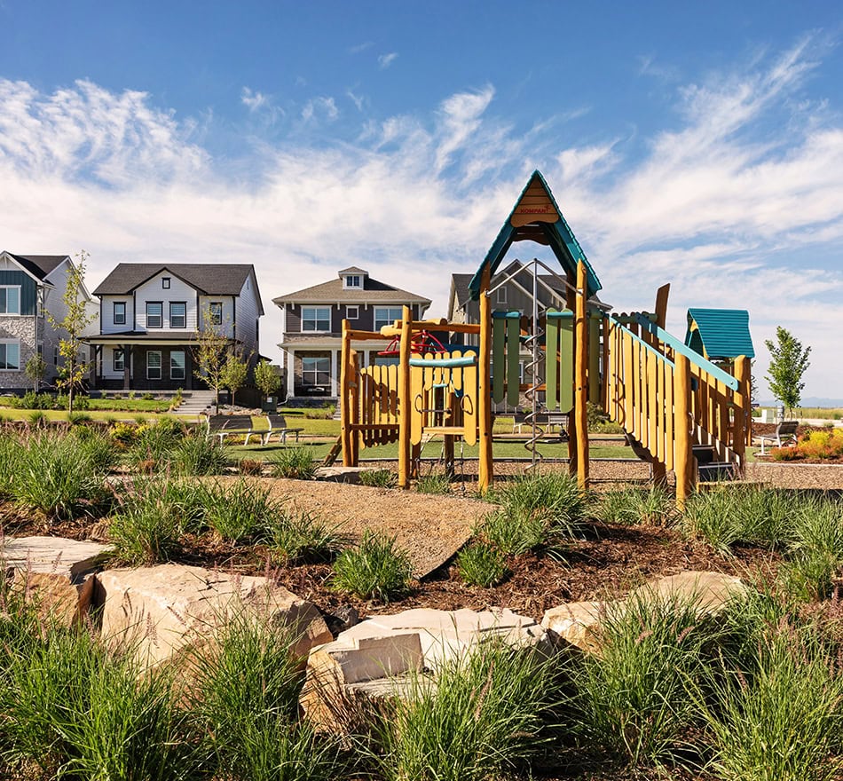
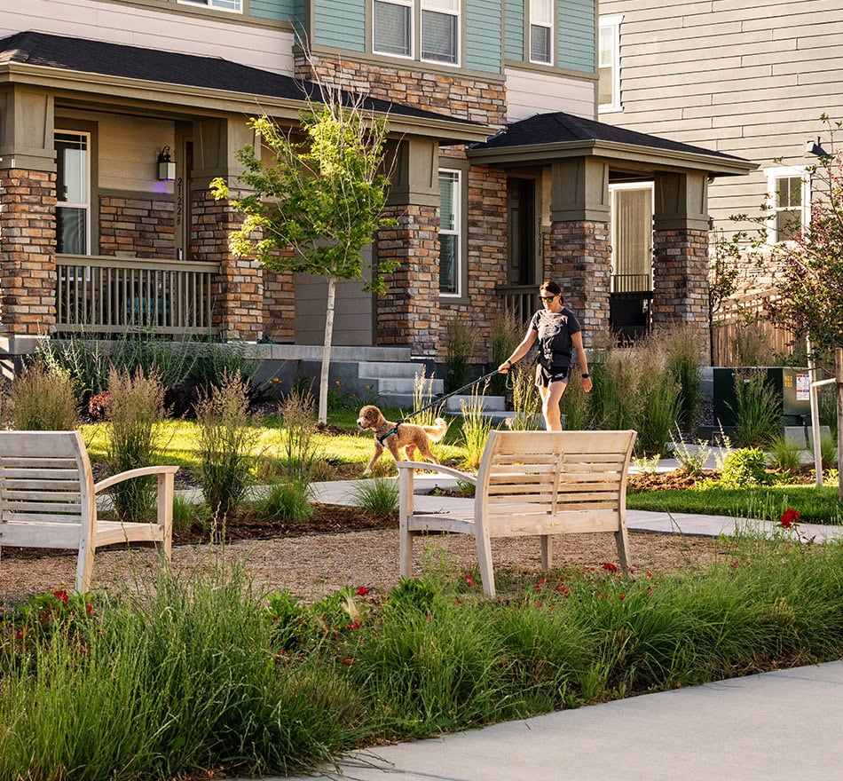
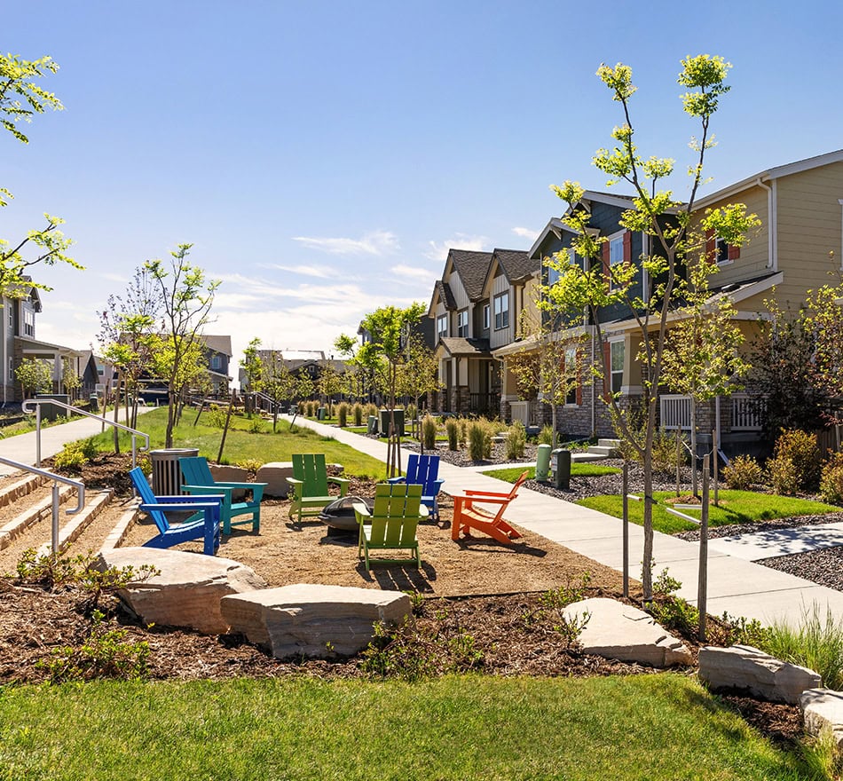
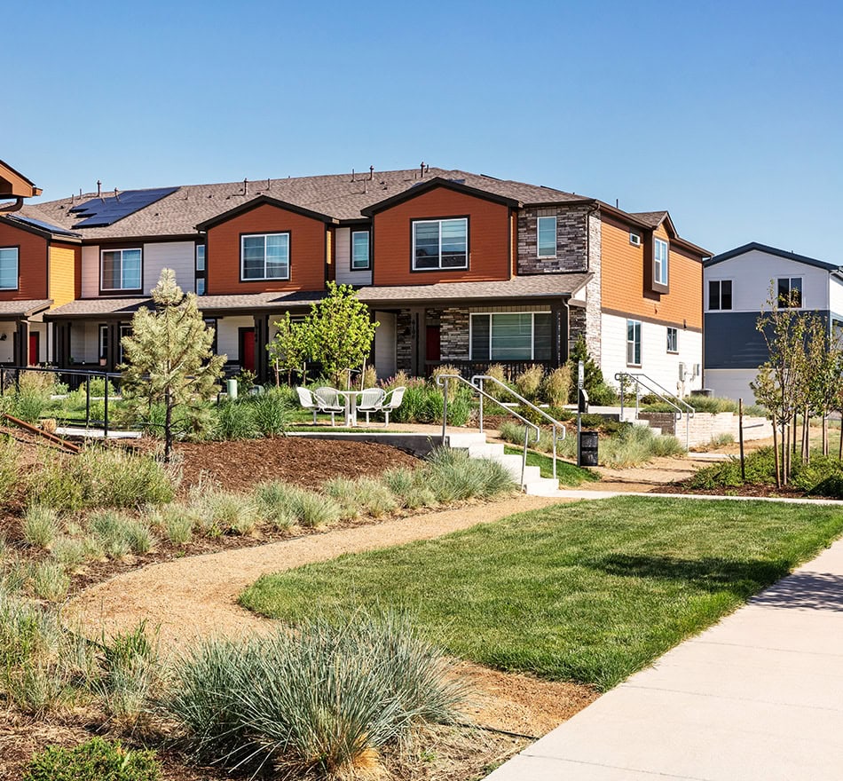
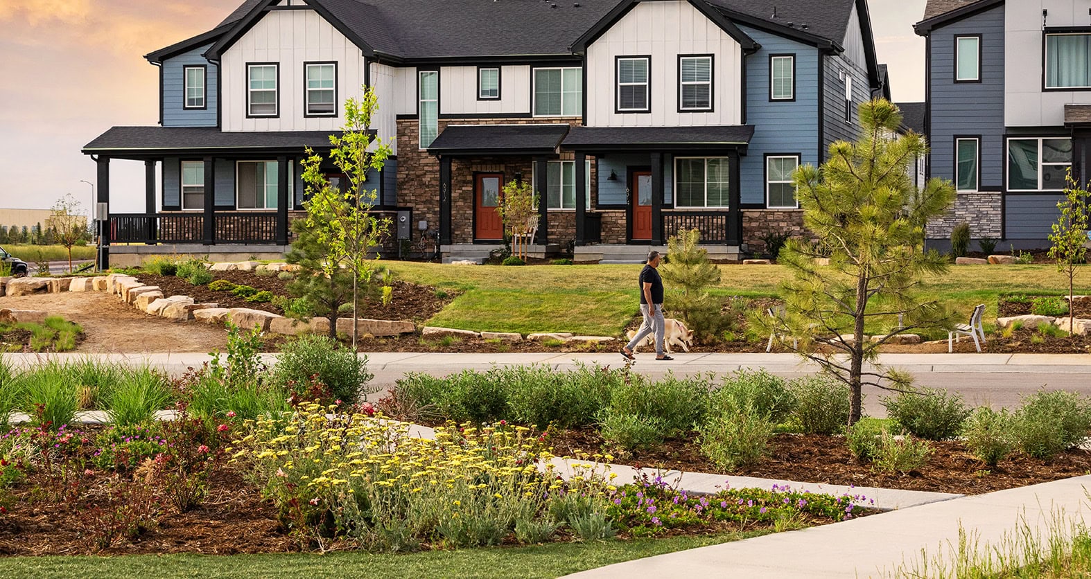
The Denver region is facing severe water scarcity, which challenged our team to think differently about the planting palette at Painted Prairie. With a strong vision for open space and lush landscapes, we designed a planting palette that minimizes water usage and need for irrigation. The palette is comprised of native species with higher drought tolerance, including a mix of grasses, shrubs, wildflowers, perennials, and pollinator gardens. Additionally, in high use areas like green lawns and signature parks, we opted for a hybrid turf product that has a higher drought tolerance and lower water usage than traditional turf or Kentucky Blue Grass. This thoughtful approach to the planting palette has minimized impact to the land while celebrating the natural beauty of the prairie.
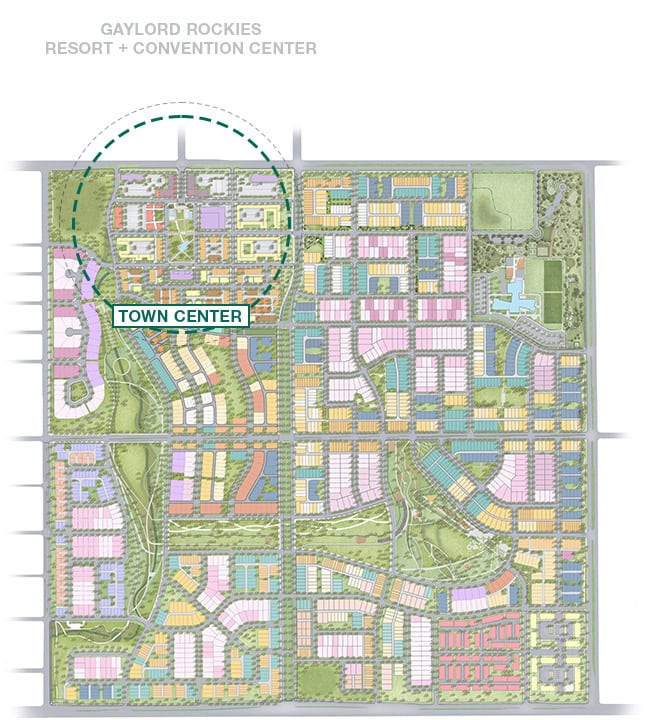
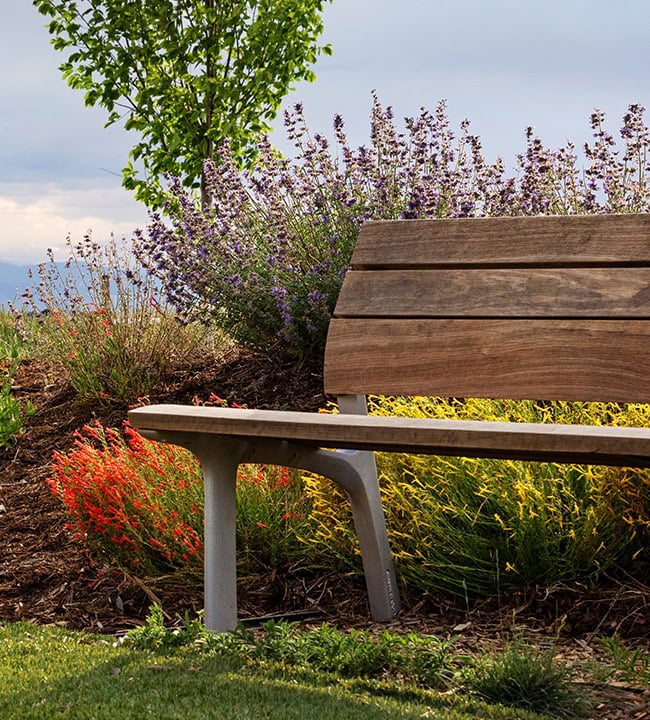
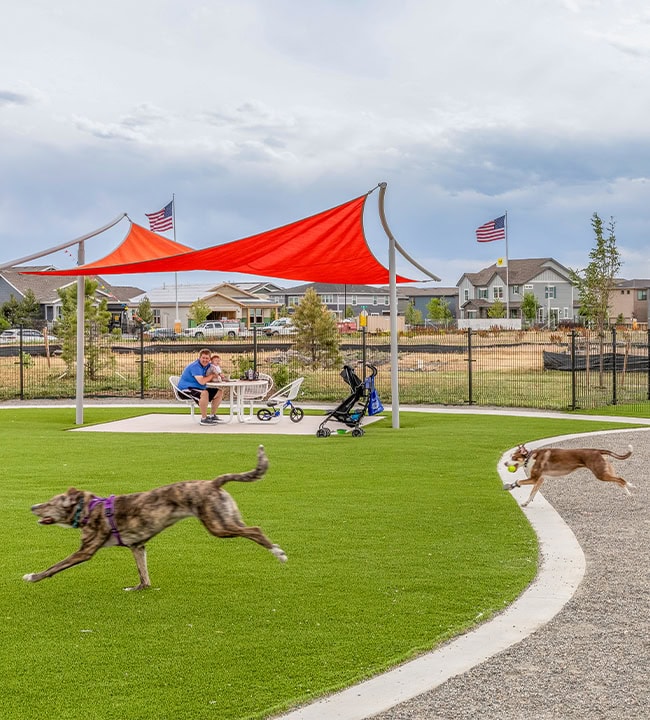
Physical
Reposition the mixed-use town center to take advantage of the community’s proximity to the Gaylord Rockies Resort
Functional
Craft a planting palette that uses native vegetation and drought tolerant species to minimize water usage
Social
Weave a system of highly programmed open spaces throughout residential nodes to active the community and offer places to connect

Physical
Reposition the mixed-use town center to take advantage of the community’s proximity to the Gaylord Rockies Resort

Functional
Craft a planting palette that uses native vegetation and drought tolerant species to minimize water usage

Social
Weave a system of highly programmed open spaces throughout residential nodes to active the community and offer places to connect
