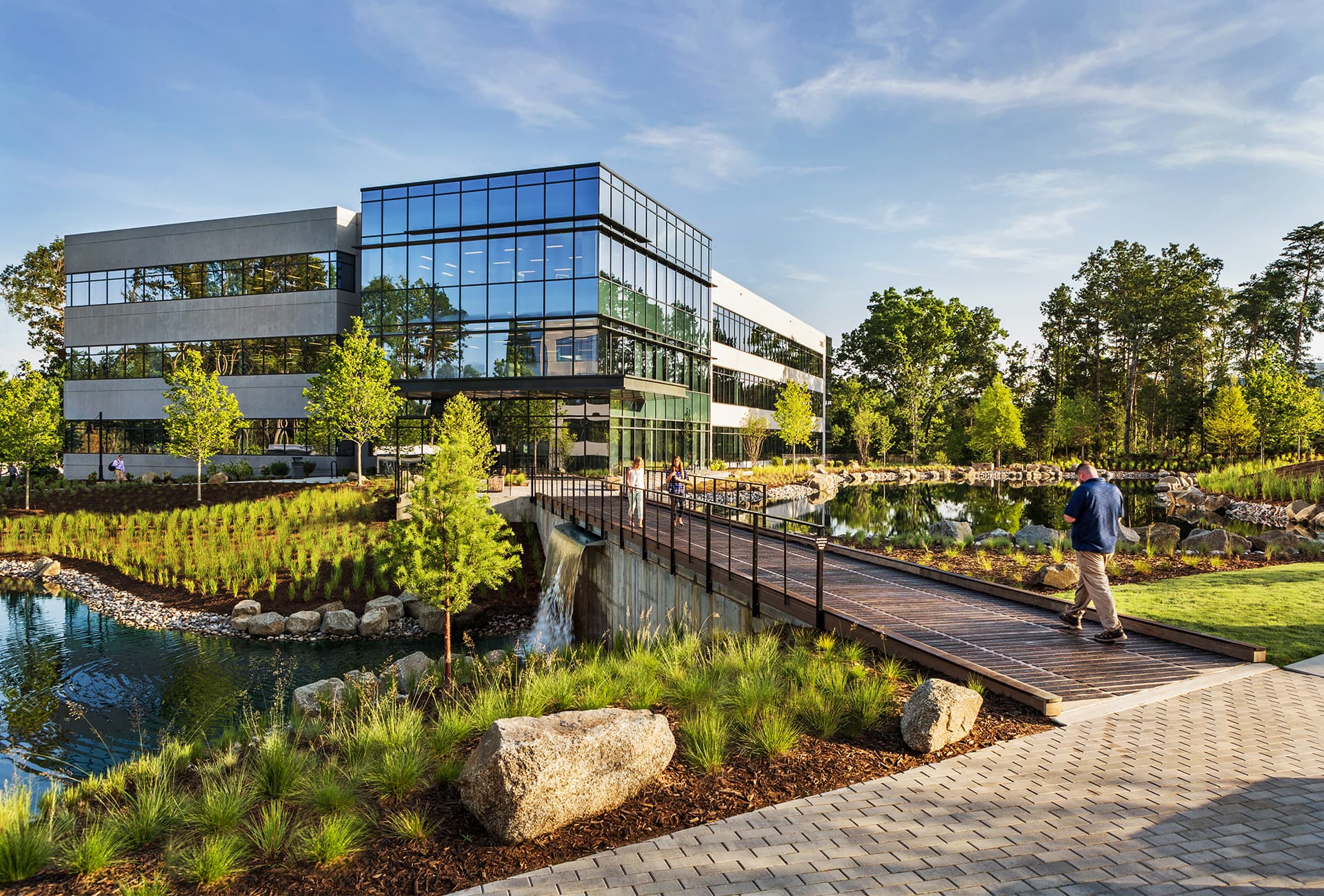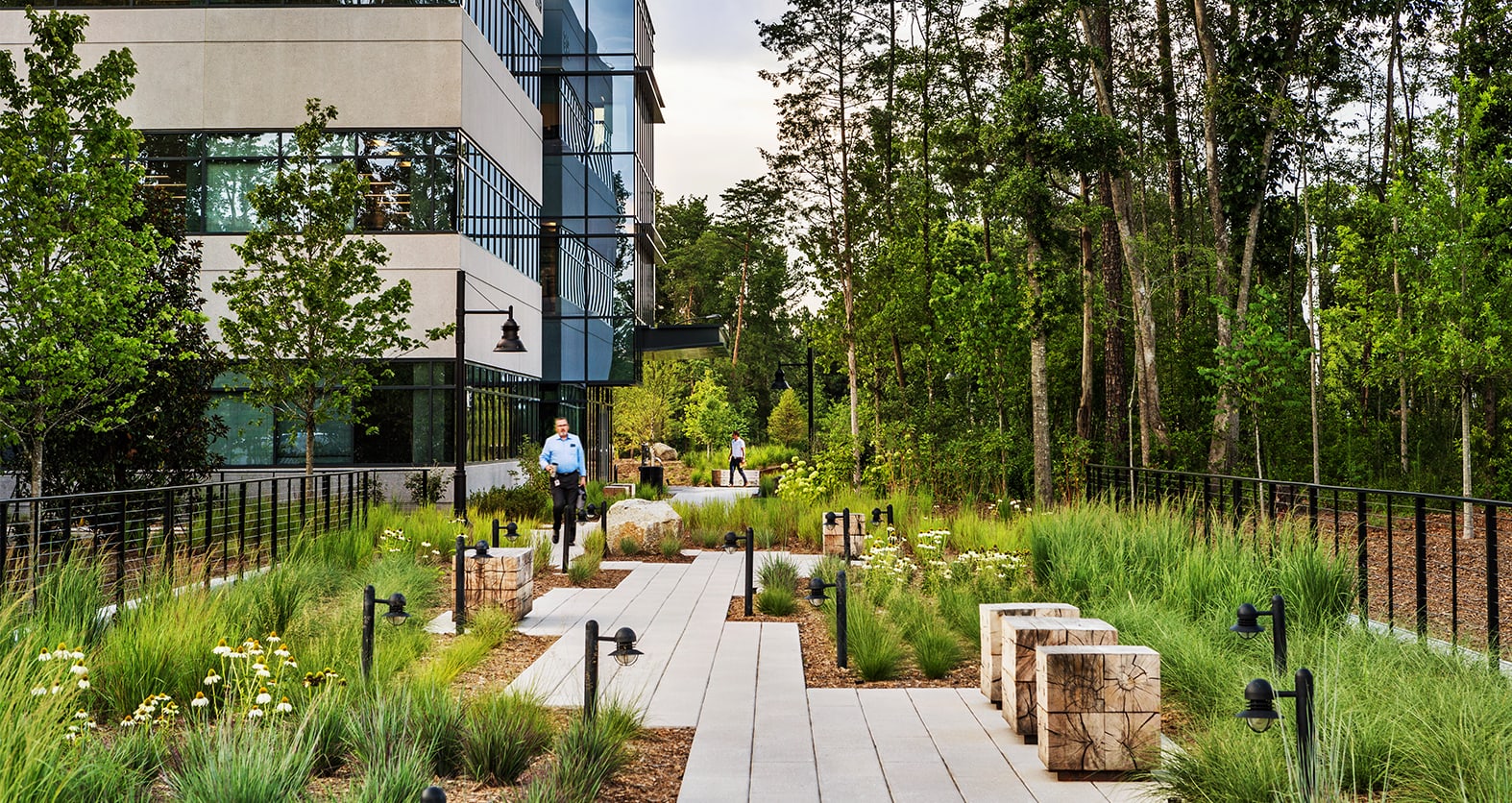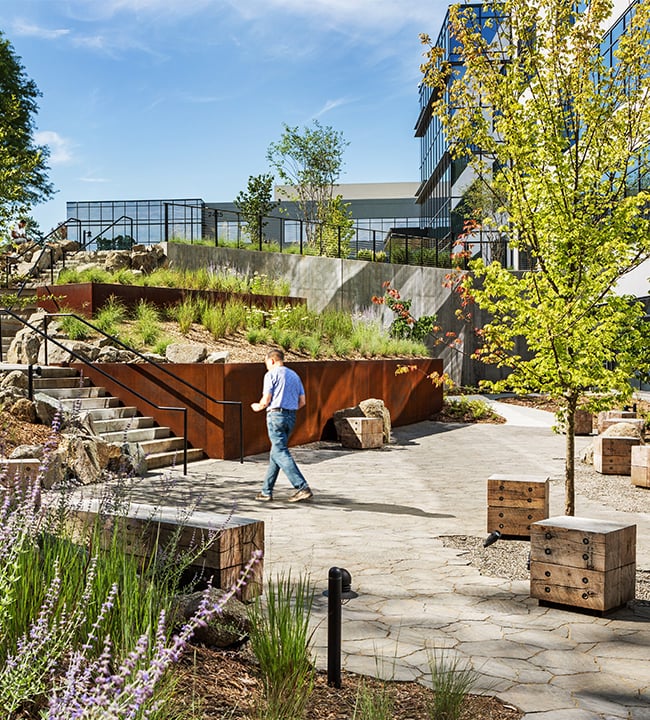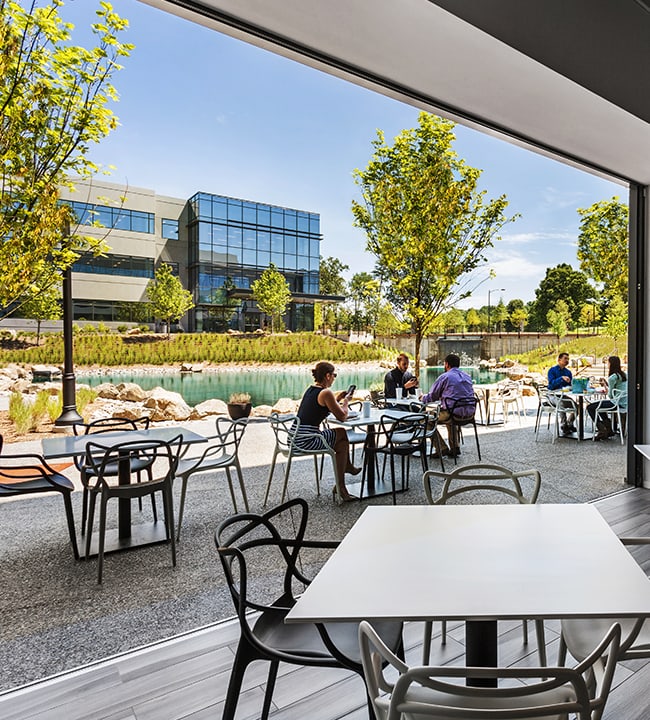Charlotte, NC
Sealed Air Global Headquarters
A New Model for Sustainable Corporate Campuses
status
Completed 2016
client
Childress Klein
expertise
Office + Corporate Campus
services
Landscape Architecture Master Planning


Acting As a Steward of the Land
From operations to office space, Sealed Air’s commitment to environmentally conscious practices shine through in their new award-winning global corporate headquarters.
In 2014, Sealed Air announced the relocation of their global headquarters to Charlotte, North Carolina, and set a bold vision for the campus that aligned with their strong commitment to sustainability. While several sites were pitched to Sealed Air, Childress Klein engaged LandDesign to master plan a heavily wooded, 35-acre site that would ultimately be chosen to house the campus. Through our previous collaboration master planning LPL Financial’s headquarters in Fort Mill, we were able to deliver a sustainable master plan that translated Sealed Air’s core values to the built environment.
Sealed Air’s commitment to sustainability was the driving force behind every design decision. It was imperative that the landscape take center-stage while the architecture took on a subservient role. While most corporate campuses default to using sod or turf that requires heavy irrigation, we selected a plant palette of native and regional plantings, including shrubs, ornamental grasses and trees, resulting in the preservation of 20% of the existing landscape. Expanding on the definition of sustainability, an amenity pond serves as the focal point of the campus, as well as the site’s main stormwater system that captures runoff from the buildings and parking lots.

Sealed Air wanted to make a statement with their new corporate campus–that collaboration can span the 35-acre campus. While each of the three buildings function completely differently, it was essential that we translate the corporate community to the way employees would experience the campus. Knowing that employees would travel the campus by foot, we restricted vehicular access to the outskirts of the site allowing for a truly immersive work environment. Blurring the lines between the indoors and out, the spaces in between the buildings were highly amenitized with vegetated pedestrian connections rock gardens and unobstructed views of the amenity pond. The amenity pond acts as a buffer between the campus and main roadway, further alleviating any need for pedestrian and vehicular interactions. From the moment the employee steps onto the campus there is a sense of place and identity for Sealed Air’s unique corporate community.

The site for the campus had complex topography and challenging grade change. We imagined a layout for the campus that would work in harmony with the topography and preserve the natural landscape. We thoughtfully positioned the three main buildings and parking structure to nestle into the existing woodlands, which maximized tree save and created the illusion of floating glass treehouses. White oak trees that were removed during construction were given a new life and repurposed into the main seating elements on the campus.



Physical
Sealed Air’s new headquarters creates an immersive work environment that serves as a pedestrian respite while being in close proximity to the urban hustle of Uptown Charlotte
Functional
The design takes advantage of the landscape and topography, preserving as much on-site vegetation as possible and incorporates a natural planting palette, found rock, and re-used wood throughout the campus
Social
The campus reflects Sealed Air’s corporate culture by creating an employee experience that promotes collaboration and creativity through an immersive work environment

Physical
Sealed Air’s new headquarters creates an immersive work environment that serves as a pedestrian respite while being in close proximity to the urban hustle of Uptown Charlotte

Functional
The design takes advantage of the landscape and topography, preserving as much on-site vegetation as possible and incorporates a natural planting palette, found rock, and re-used wood throughout the campus

Social
The campus reflects Sealed Air’s corporate culture by creating an employee experience that promotes collaboration and creativity through an immersive work environment
