Washington DC
Sherwood Recreation Center
Fully Engaging Children with the Benefits of Play
status
Completed 2014
client
District of Columbia Department of General Services
expertise
Public Realm + Open Space
services
Landscape Architecture

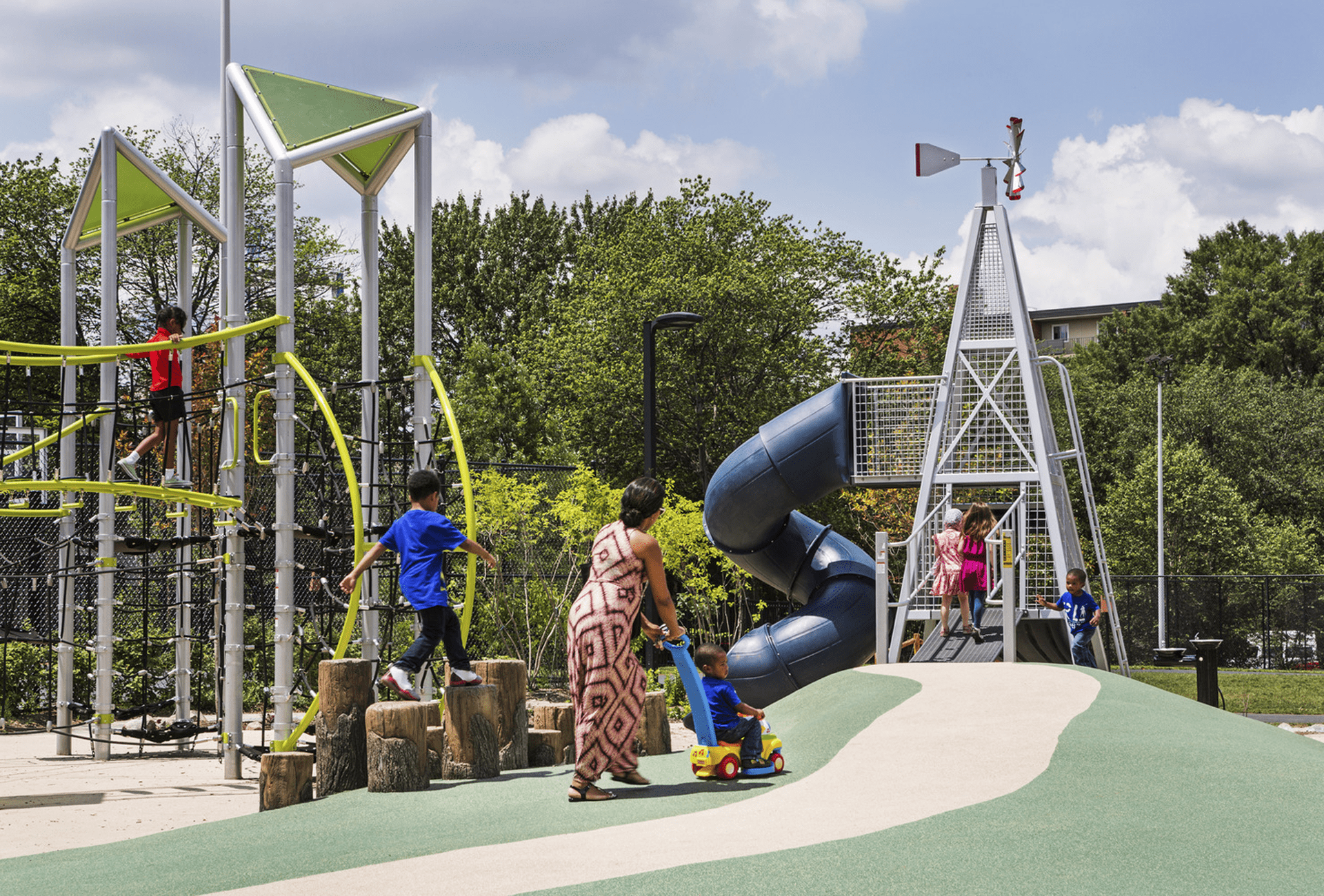
An Inclusive Multi-Sensory Play Environment
Designed to activate all senses, the Sherwood Recreation Center playground welcomes kids and families of all abilities to learn, play, and grow together.
Northeast DC’s Sherwood Recreation Center and neighboring public elementary school, School Within School (SWS), were lacking outdoor engagement opportunities for children and space to provide the desired developmental and exploratory play features. LandDesign worked with the Department of Parks and Recreation (DPR) and SWS to conceptualize a new vision for what the shared space could become — an inclusive play destination for the community that enables all children to develop physically, cognitively, socially, and emotionally.
Through a collaborative engagement process, LandDesign developed a refined concept plan to meet the various needs of the community, Sherwood users, and SWS students within the limited space. With a weathervane as an iconic play structure, a human sundial, and a meadow walk, the playscape highlights temporal and seasonal changes, linking the urban community to the natural environment.
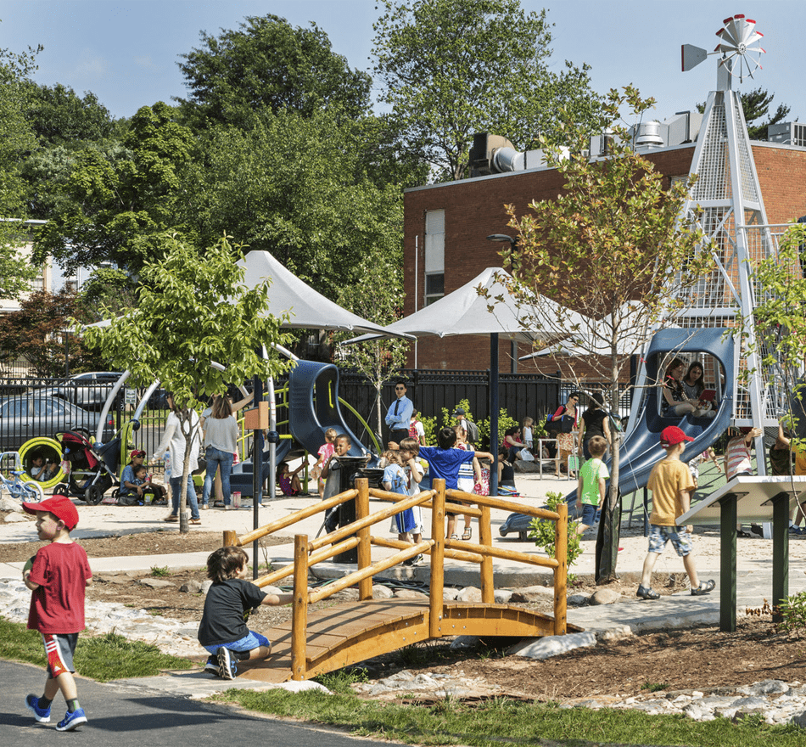
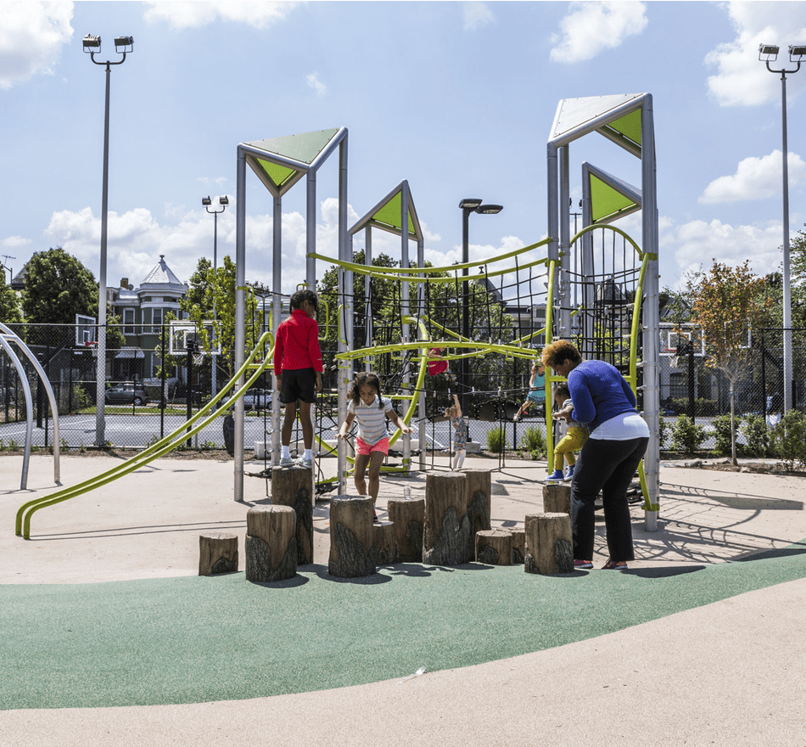
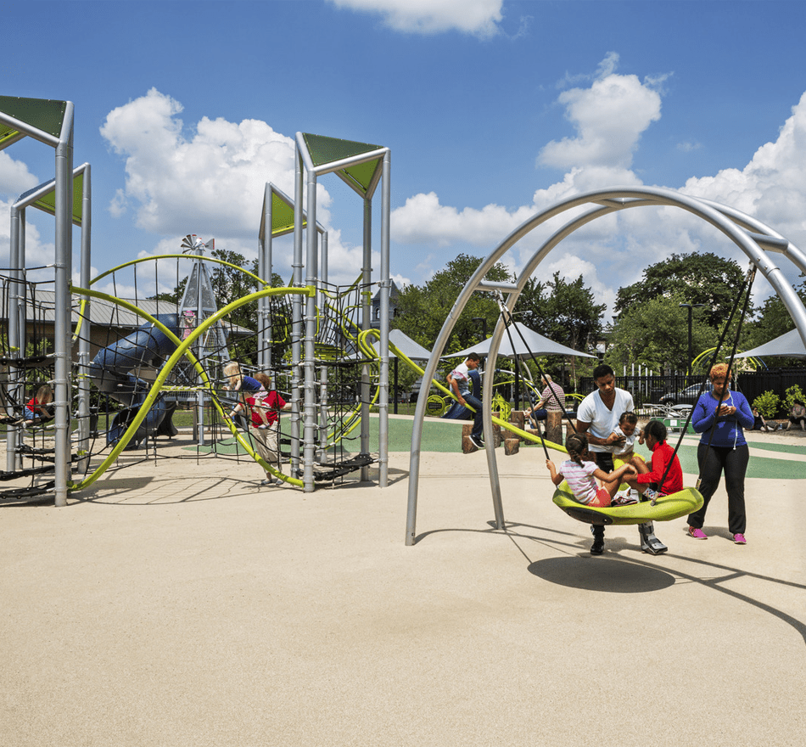
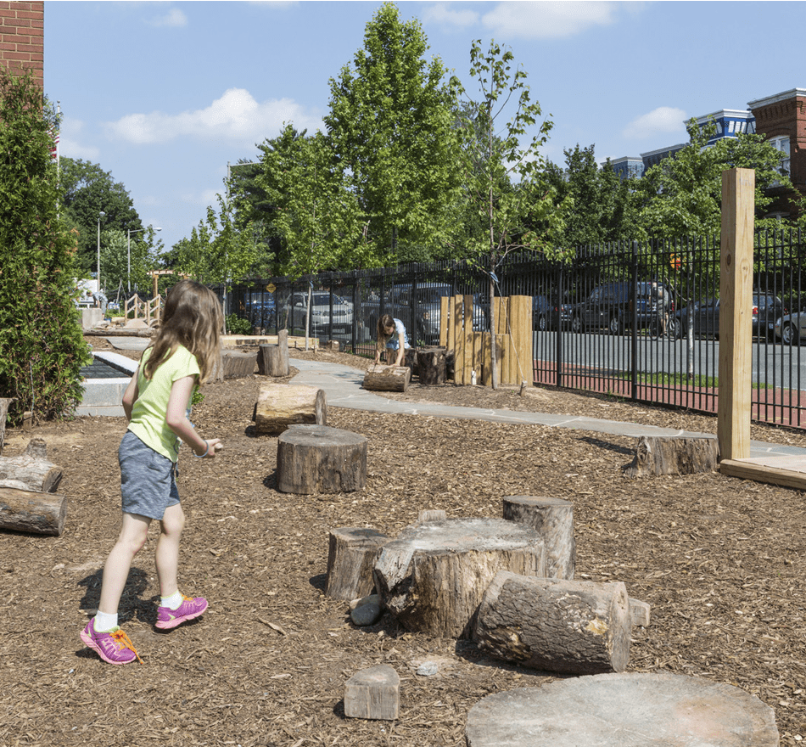
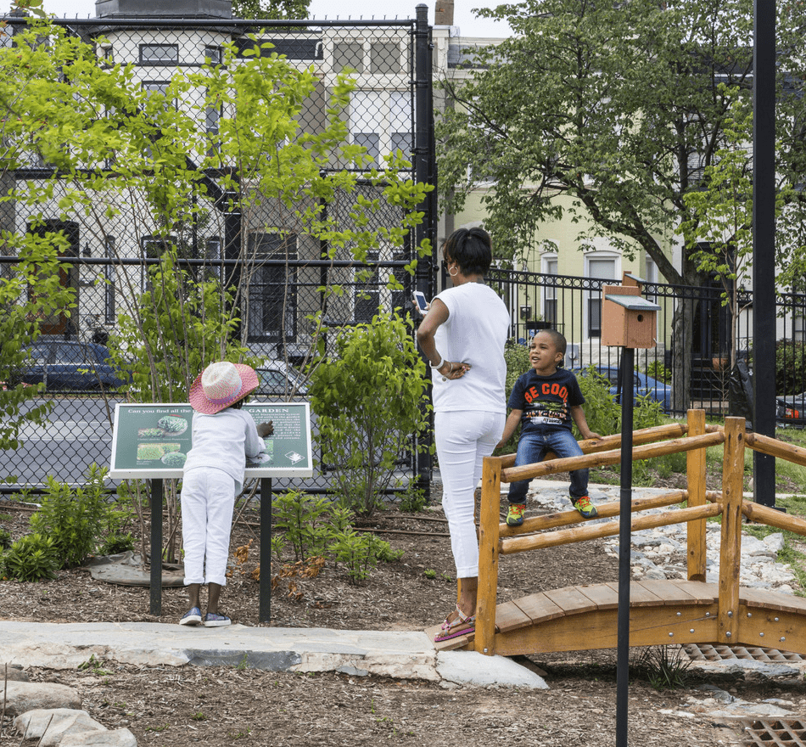
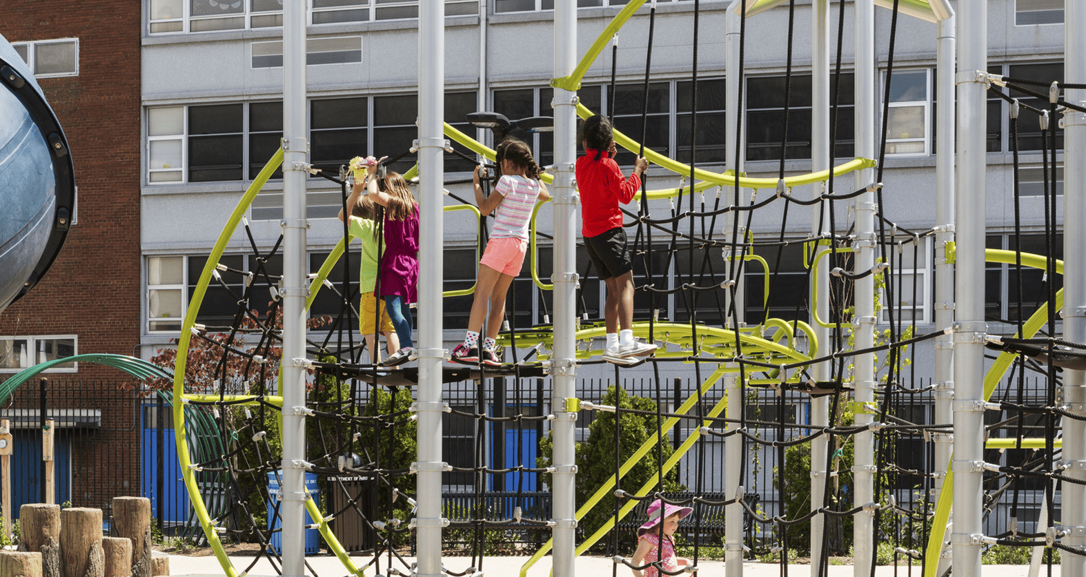
Envisioning an inclusive play environment, the design team incorporated myriad multi-sensory elements that develop the senses, build fine motor skills, encourage curiosity, boost creativity, promote education, and foster an appreciation for nature. The play space integrates natural, tactile materials such as native plantings, wooden bridges, and irregular stone paving with traditional play equipment such as colorful play surfacing and climbing structures to create an engaging space that appeals to multiple senses.
Visitors enter the site through a meadow walk — a natural play space to encounter wildlife at the bird feeders, climb on boulders and tree stumps, interact with stormwater management systems, and explore native plants that add texture, color, and scent. The meadow walk also includes interactive, auditory elements such as musical instruments — including tuned chimes and drums — and calm, secluded areas for a reprieve. To facilitate the school’s philosophy of hands-on learning, educational opportunities are layered into the design, including a human sundial, educational signage, and a small amphitheater.
With the goal of engaging and catering to all ages and abilities, the central play space is equipped with a full range of play equipment for various difficulty levels, encouraging responsible risk taking. Users engage in climbing, sliding, swinging, spinning, and balancing activities while boosting their cognitive development. A mound separates the central play space into two play areas by user age, creating a joint space that can be used in multiple ways or by multiple children at the same time.
A Mutually Beneficial Agreement
Prior to this project, Sherwood Recreation Center did not have any play equipment for children, and its parking was underutilized. Meanwhile, SWS had insufficient parking and its playground was outdated and undersized. Seeing the opportunity for a mutually beneficial agreement, the DPR and SWS formed a partnership to rearrange the spaces, allowing a new playground to be created on Sherwood’s property that both the school and the community could use while simultaneously expanding parking for SWS. Once sorely lacking play opportunities, this newfound space enabled Sherwood and SWS to expand their programming opportunities to create play experiences that meet a variety of needs and interests.
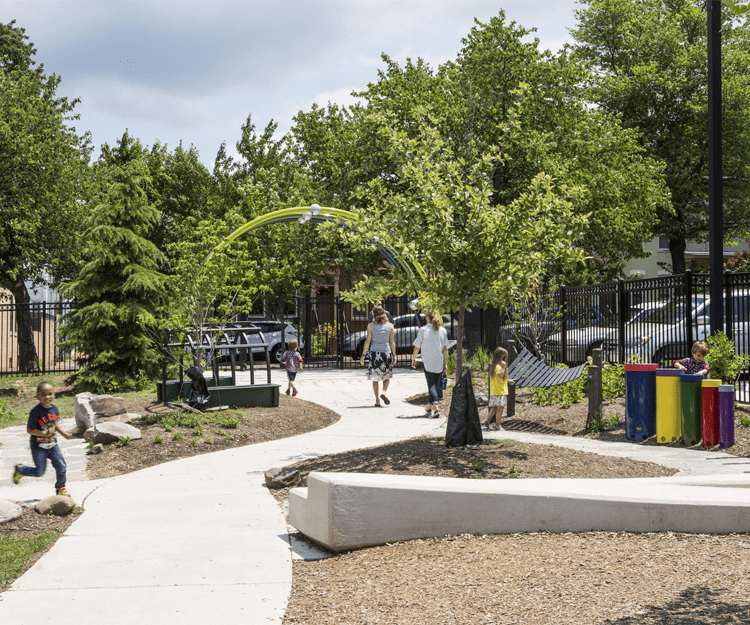
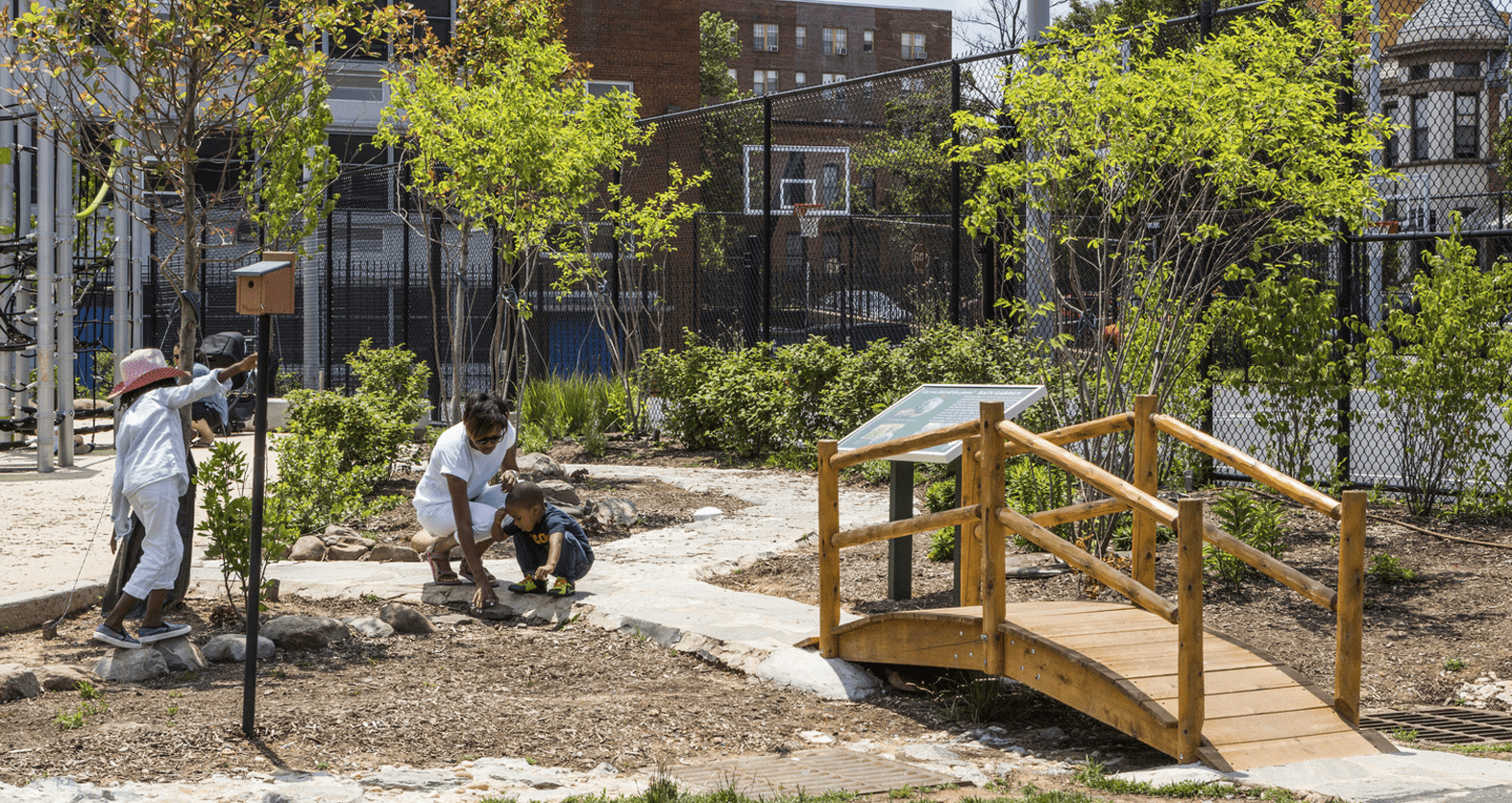
Designing for inclusion required carefully considering the overall design and location of elements within the playground. The placement of play equipment was thoughtfully laid out, ensuring accessibility and inclusion so that children of all ages and abilities could enjoy the same experiences alongside one another. The central mound helps to define the different zones while providing a creative opportunity for everyone to play together. Bounding the perimeter in natural features softens the look and feel of the play space, creates shade, and adds play value. By saturating the playscape with a rich range of physical, sensory, and social experiences, the design team was able to create a community space for every child to enjoy.