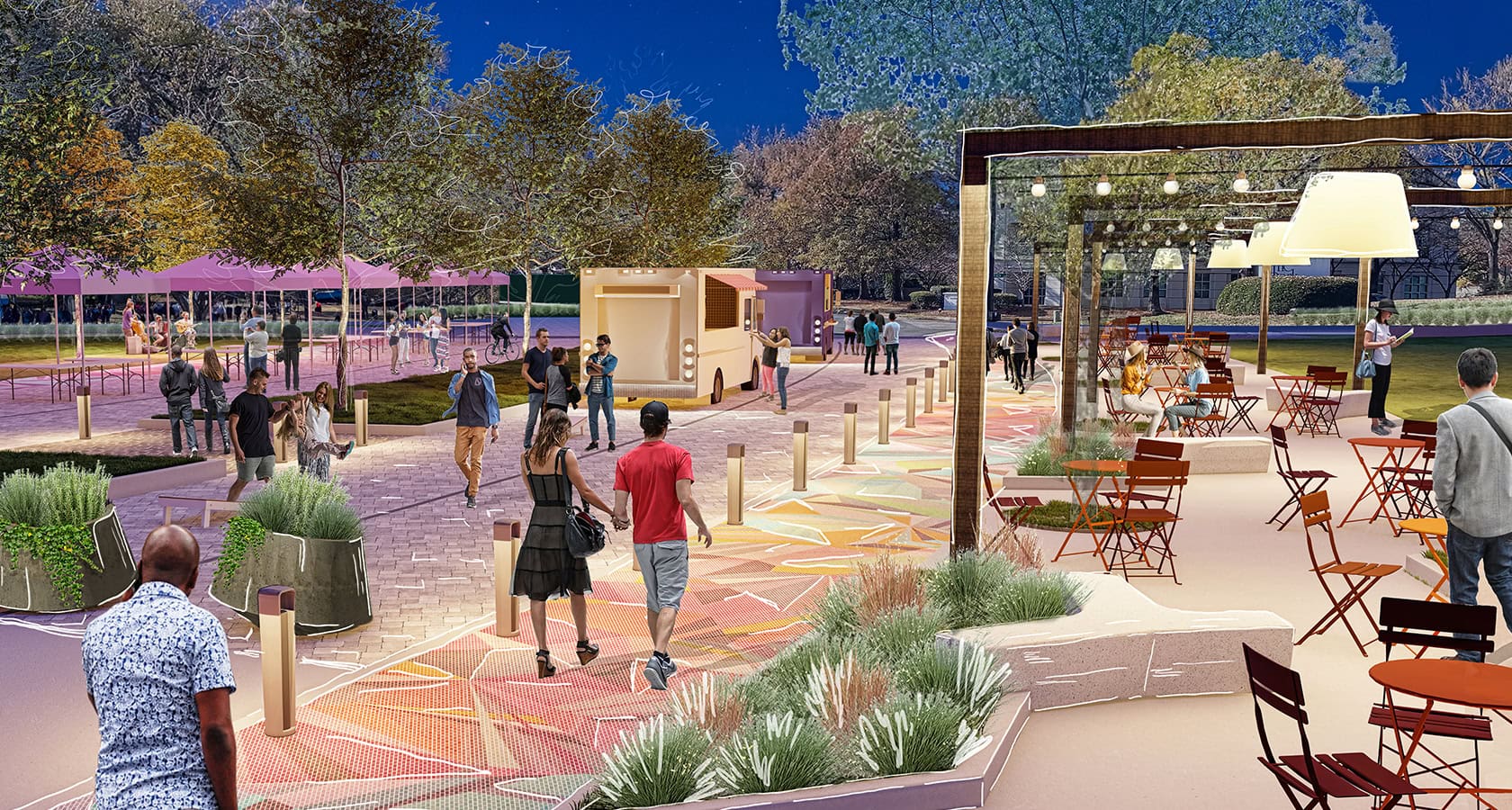Charlotte, NC
SouthPark Forward 2035 Vision Plan
A Blueprint for SouthPark’s Future
status
Completed 2024
client
SouthPark Community Partners
expertise
Public Realm + Open Space
services
Master Planning Landscape Architecture Civil Engineering Urban Design

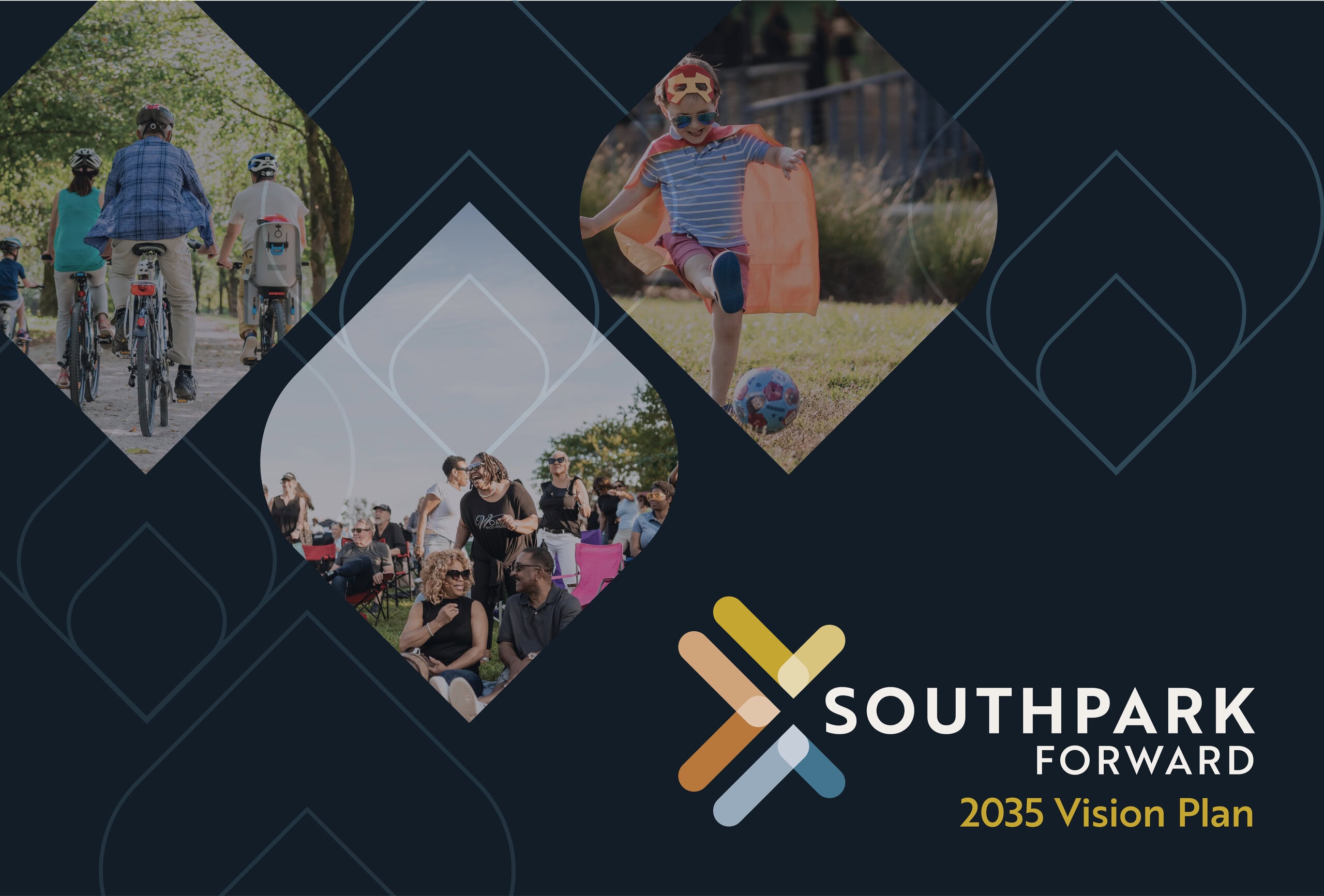
From Shopping Hub to Urban, Mixed-Use District
Building on SouthPark’s 50-year legacy as a commercial destination to evolve from a suburban shopping center to a dense, walkable district.
South Charlotte’s SouthPark neighborhood is undergoing a visionary transformation. In 2023, LandDesign embarked on a collaborative planning process with SouthPark Community Partners to define the future of this suburban neighborhood and usher in a new era of economic growth and urban redevelopment. The SouthPark Forward 2035 Vision Plan builds on the community’s successful history as a commercial destination to create a more dense, walkable, mixed-use district.
As authors of the Plan, LandDesign envisioned a framework to guide public and private investment into initiatives that align with the community’s short- and long-term goals for SouthPark. The Plan’s initiatives are not simply ranked by priority, but by which have the greatest momentum, funding opportunities, and engagement with stakeholders. Once implemented, SouthPark will feature a strong community fabric with an expanded open space network, improved conditions for pedestrians, and increased transportation options through the creation of Charlotte’s first Mobility Innovation District. Since the Plan’s adoption, LandDesign has begun work on reimagining Symphony Park and the continuation of the Backlot Trail and Loop, a testament to our role as keepers of the vision for SouthPark.
Charlotte’s Land Development Partner
With nearly 50 years of experience navigating the local land development process, LandDesign had the right perspective and knowledge to deliver an innovative, implementable Vision Plan. We leveraged our understanding of the City’s Unified Development Ordinance with our experience delivering projects through public-private partnerships to deliver a feasible framework that benefits the community, public leaders, and private developers.
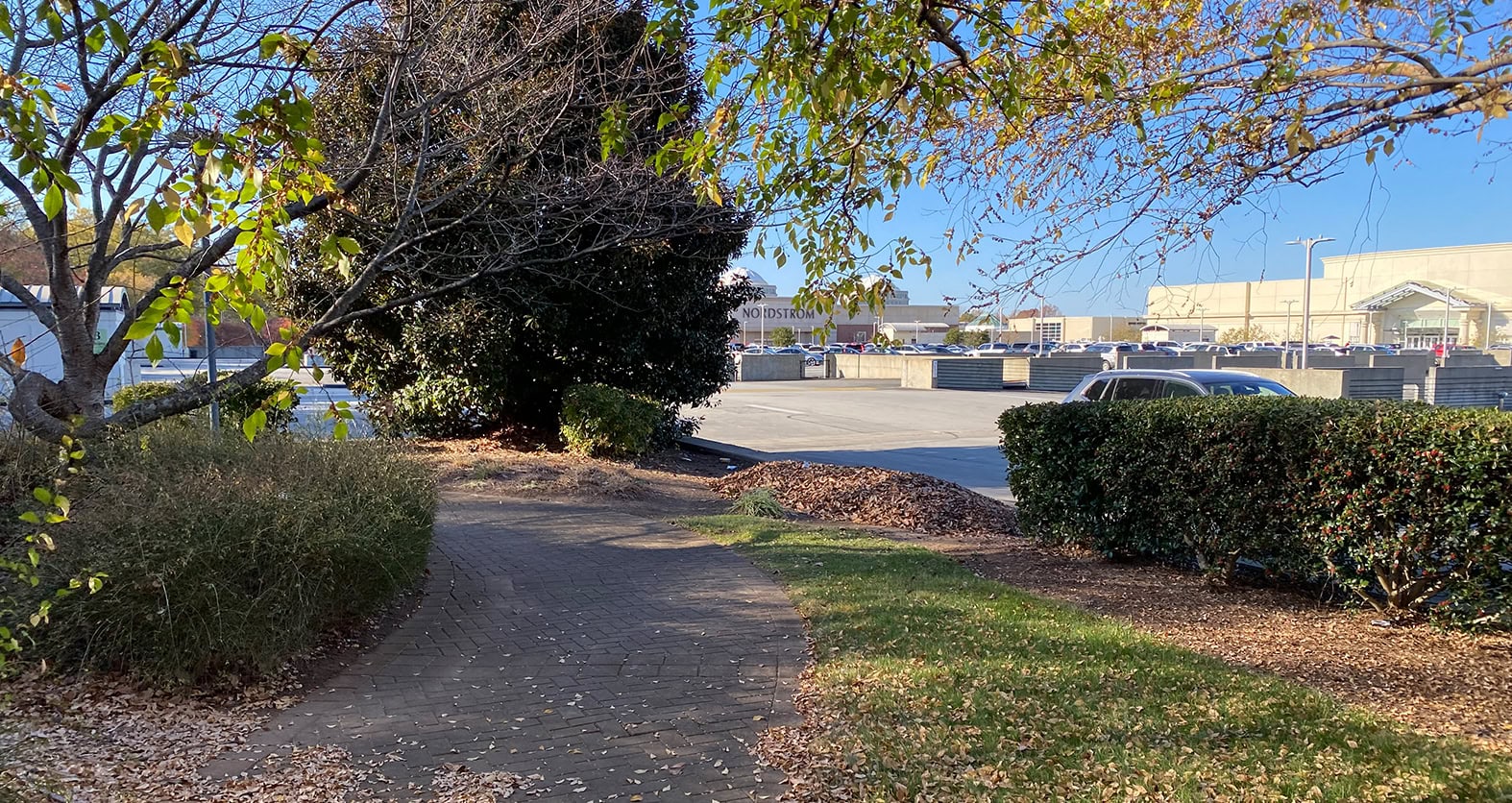
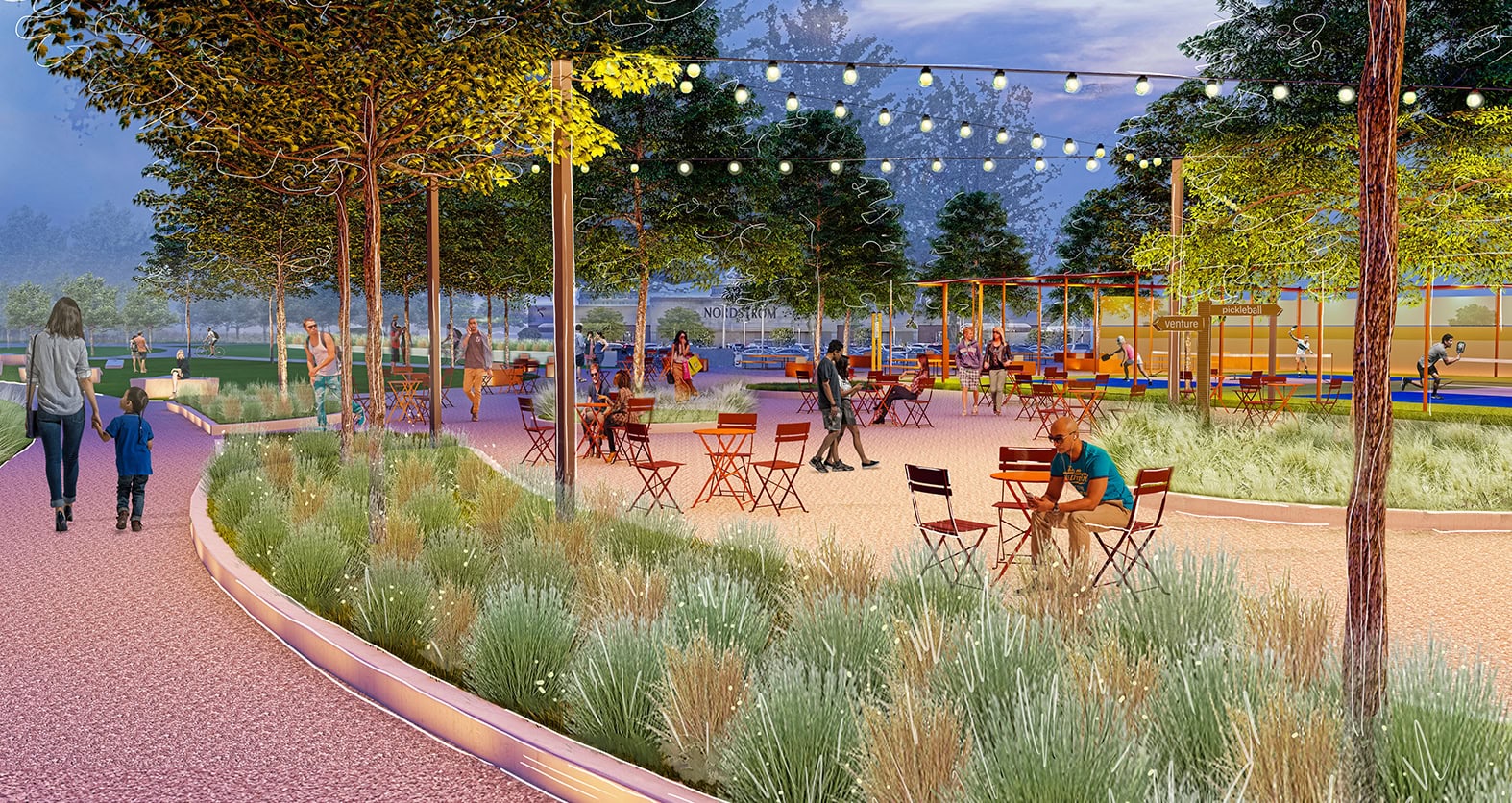
SouthPark is evolving from a collection of distinct centers into a cohesive destination–home to extraordinary neighborhoods, the region’s best retail, and a vibrant employment hub. The Plan’s recommendations are organized into three framework areas to support this transformation: Places, Connections, and Mobility. These guiding principles represent the greatest opportunities to affect transformational change in SouthPark, and reflect the top priorities articulated by the community throughout the planning process.
Creating Spaces for the Community to Come Together
In SouthPark, public open space is the heart of the community. The Plan identifies opportunities to expand the open space framework with new and improved parks, streetscapes, outdoor event venues, and civic spaces. As part of the expansion, SouthPark’s signature open space, Symphony Park, is being reinvented to increase programming and connectivity to the greater community.
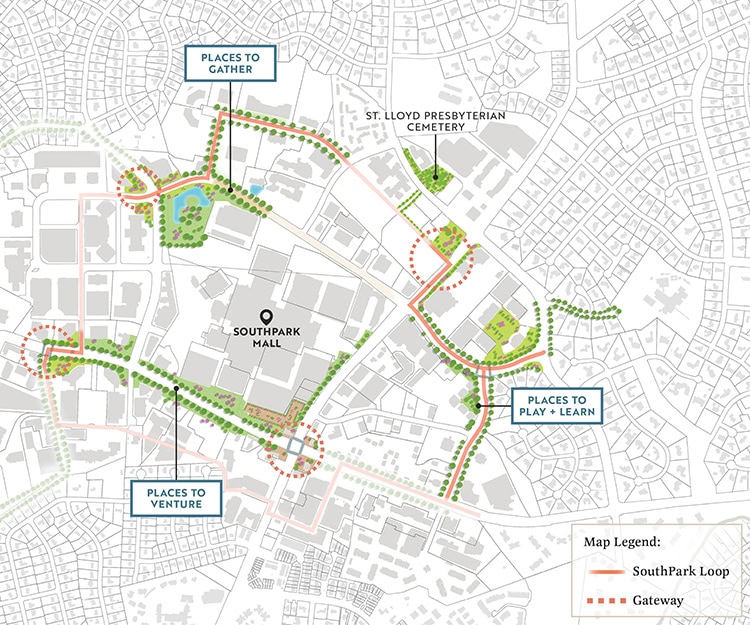
Improving Conditions for Pedestrians and Cyclists
Since its development in the 1970s, SouthPark earned a reputation as a car-dominated environment. The Plan aims to evolve the transportation experience by increasing connectivity options that accommodate all forms of active mobility. From multi-use trails to greenway connections, and complete streets, the SouthPark of tomorrow will be a place where pedestrians, cyclists, cars, and transit exist harmoniously.
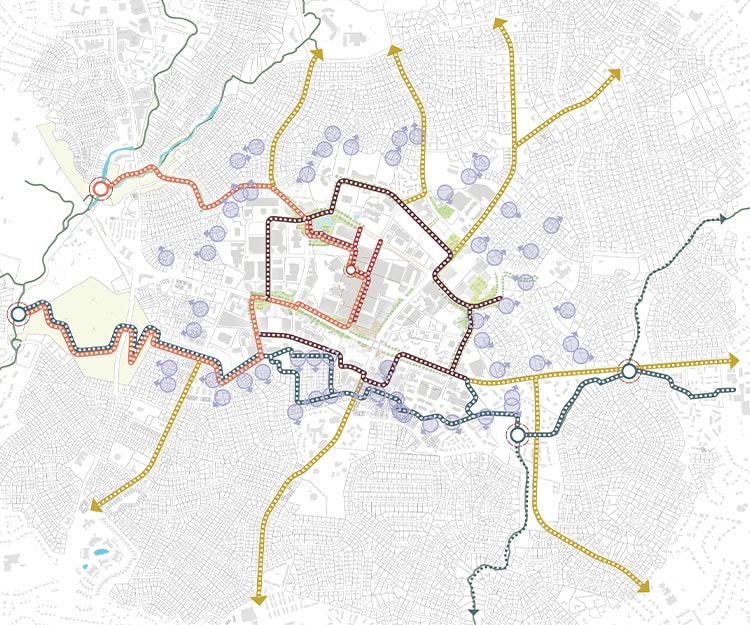
Expanding Transportation Options
As SouthPark grows into a denser environment, there is an opportunity to explore new ways of moving around. The Plan recommends establishing the city’s first-ever Mobility Innovation District to create new options for safe, comfortable, and easy transportation. The District will promote safer streets, protected bike/pedestrian infrastructure, transit hubs, and parking districts to create a better connected and accessible SouthPark.
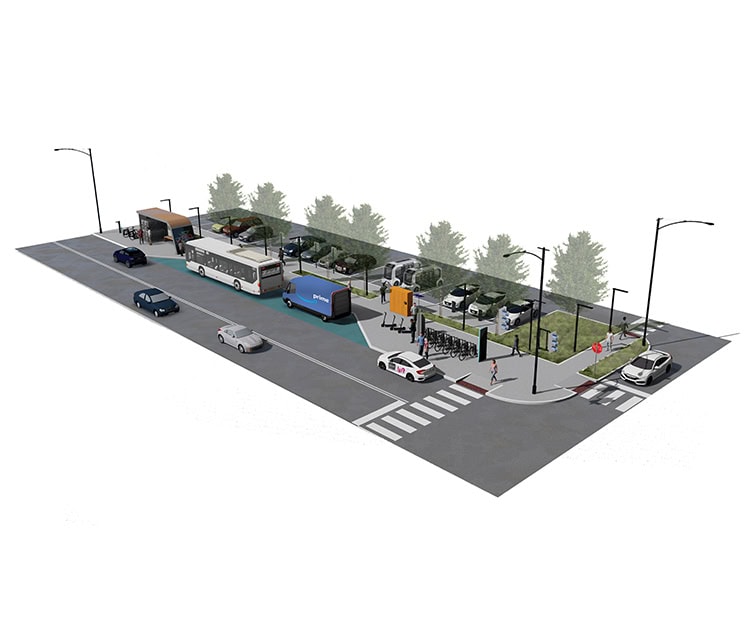
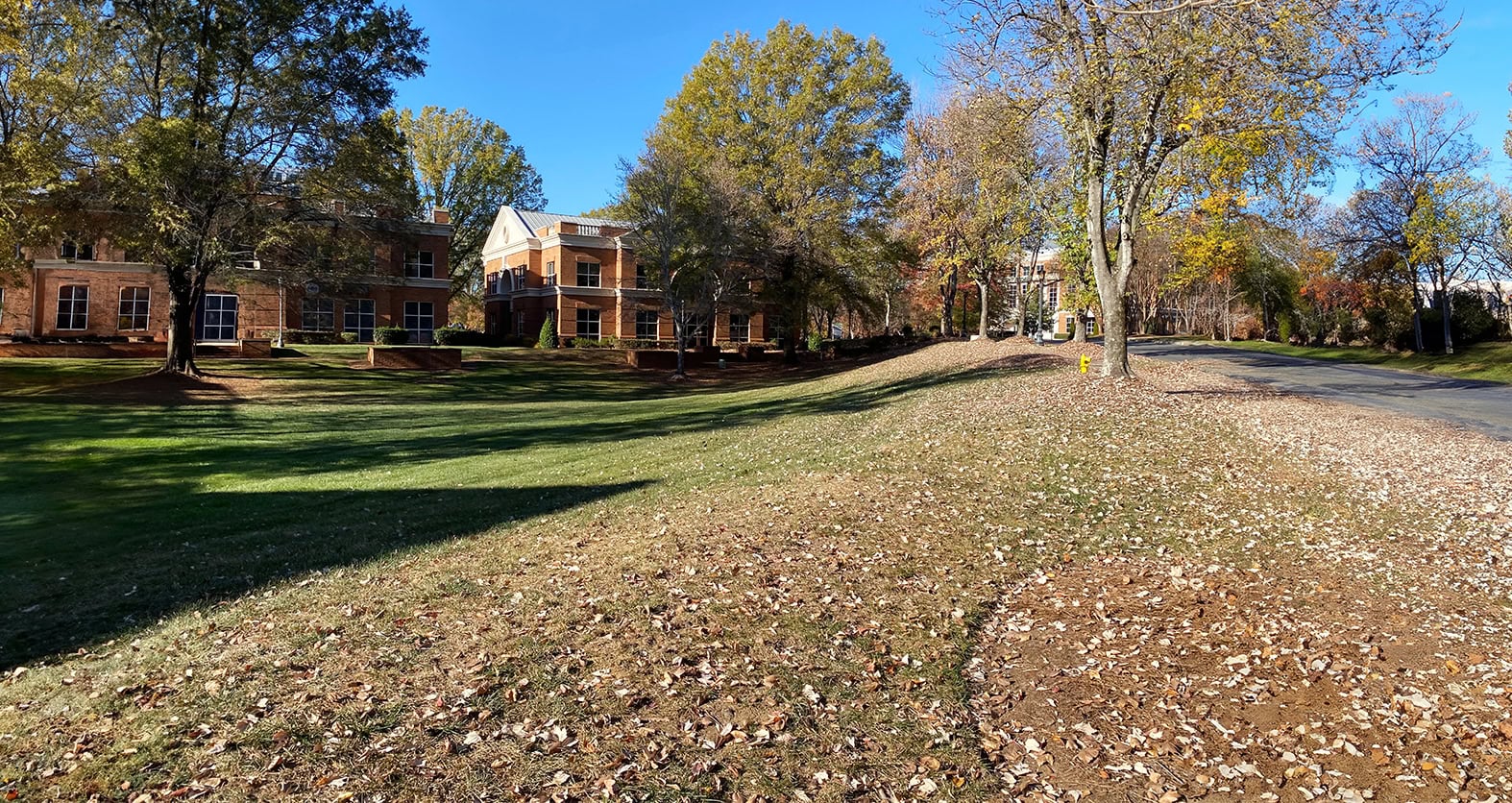
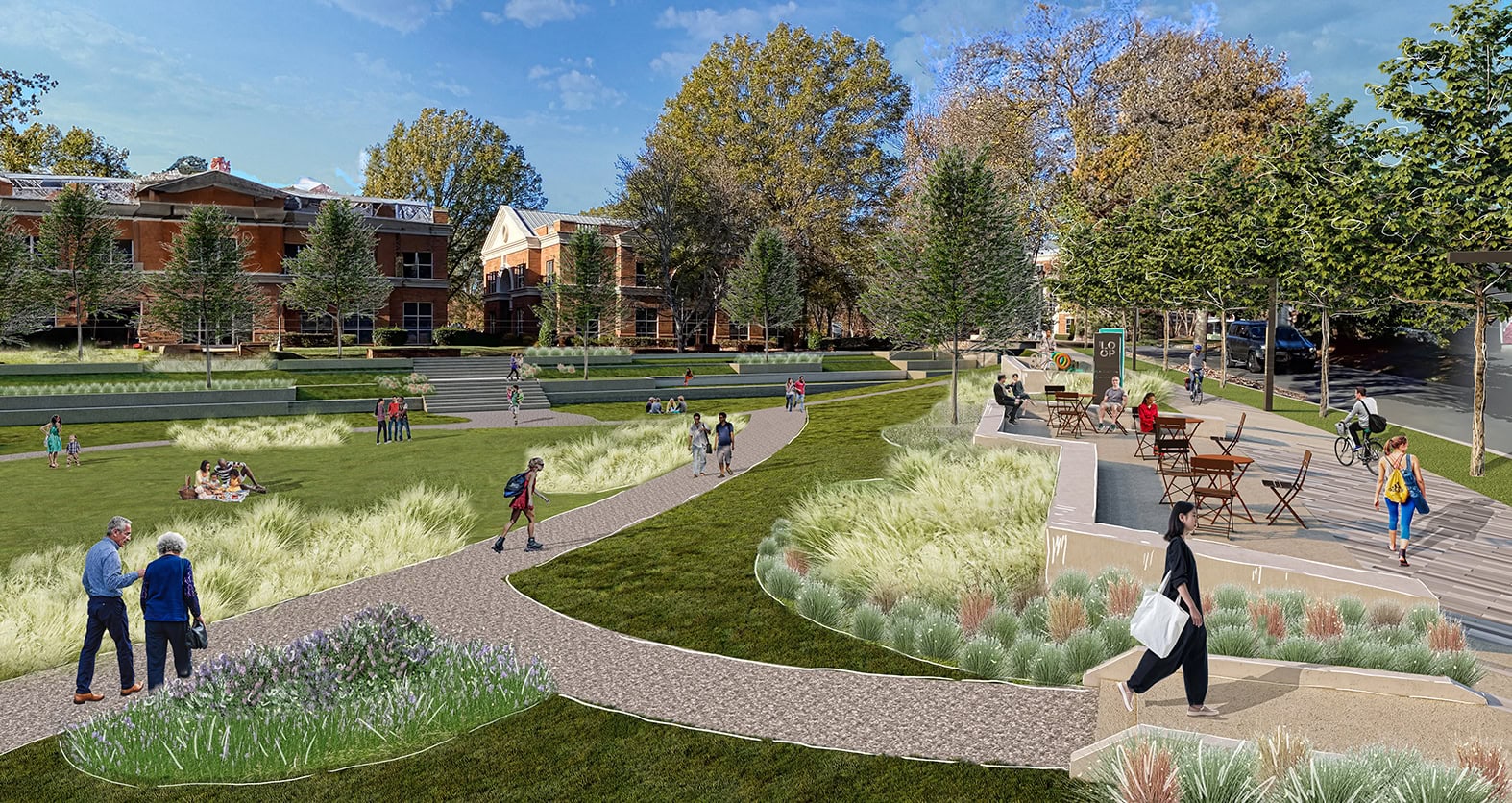
SouthPark is one of the most successful and desirable neighborhoods in the region. However, it is missing the connective tissue that makes people want to explore and linger as pedestrians. Over the last decade, countless plans have been proposed to improve SouthPark’s urban environment, but the consistent hurdle is implementation and funding strategies to advance these ideas. We approached the Plan with one goal in mind–to identify innovative strategies to implement and fund the necessary infrastructure to increase SouthPark’s connectivity and vibrancy.
LandDesign’s strength lies in navigating complex public-private partnerships to identify funding opportunities and structuring investments to turn ambitious visions into reality. We leveraged this experience to outline improvement projects and initiatives that would benefit from public and private support. The Plan is deeply informed by our understanding of both municipal goals and development drivers to create a feasible framework for short and long-term improvements that will catalyze SouthPark’s long-term economic growth and sustainability.
Our community desired a 10-year plan that was bold and achievable and needed a team with experience to lead the way. LandDesign became true partners in this work, and we couldn't be prouder of the plan we delivered—and the momentum it created for immediate implementation.
— Adam Rhew, President and CEO, SouthPark Community Partners
