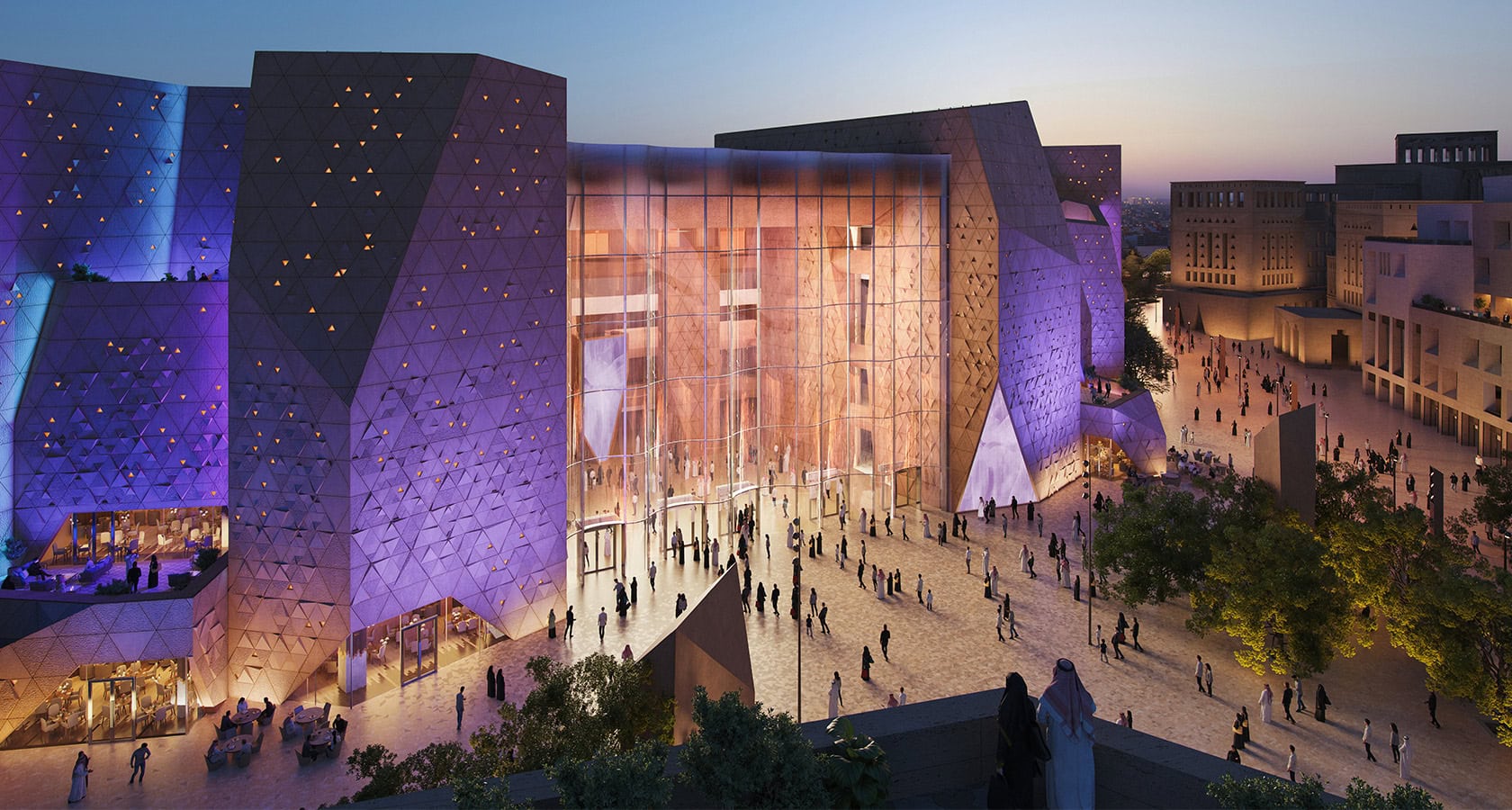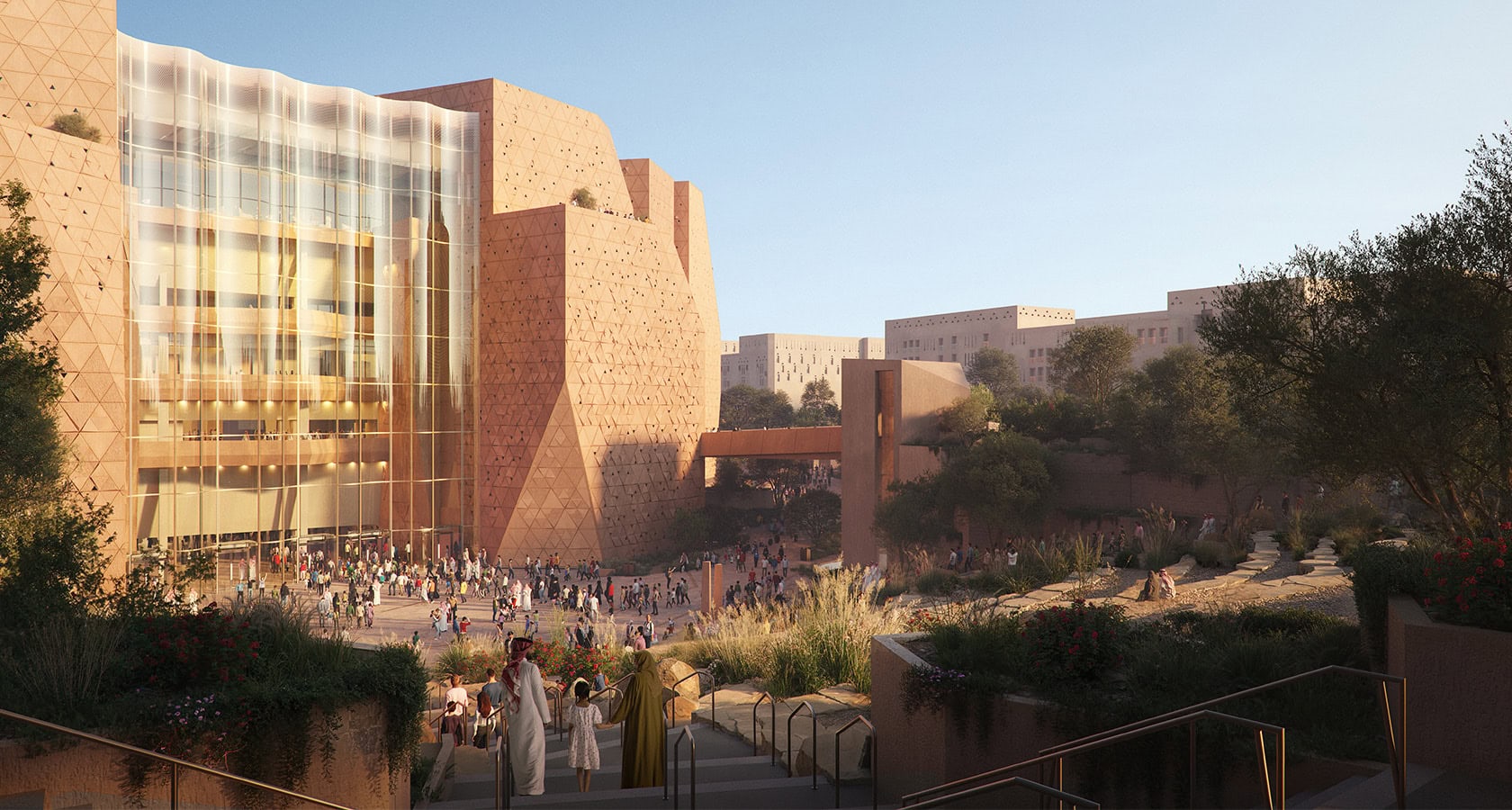Riyadh, Saudi Arabia
The Arena in Diriyah
Redefining Entertainment on a Global Scale
status
Ongoing
client
HKS Architects
expertise
Hospitality + Entertainment
services
Master Planning Landscape Architecture Civil Engineering

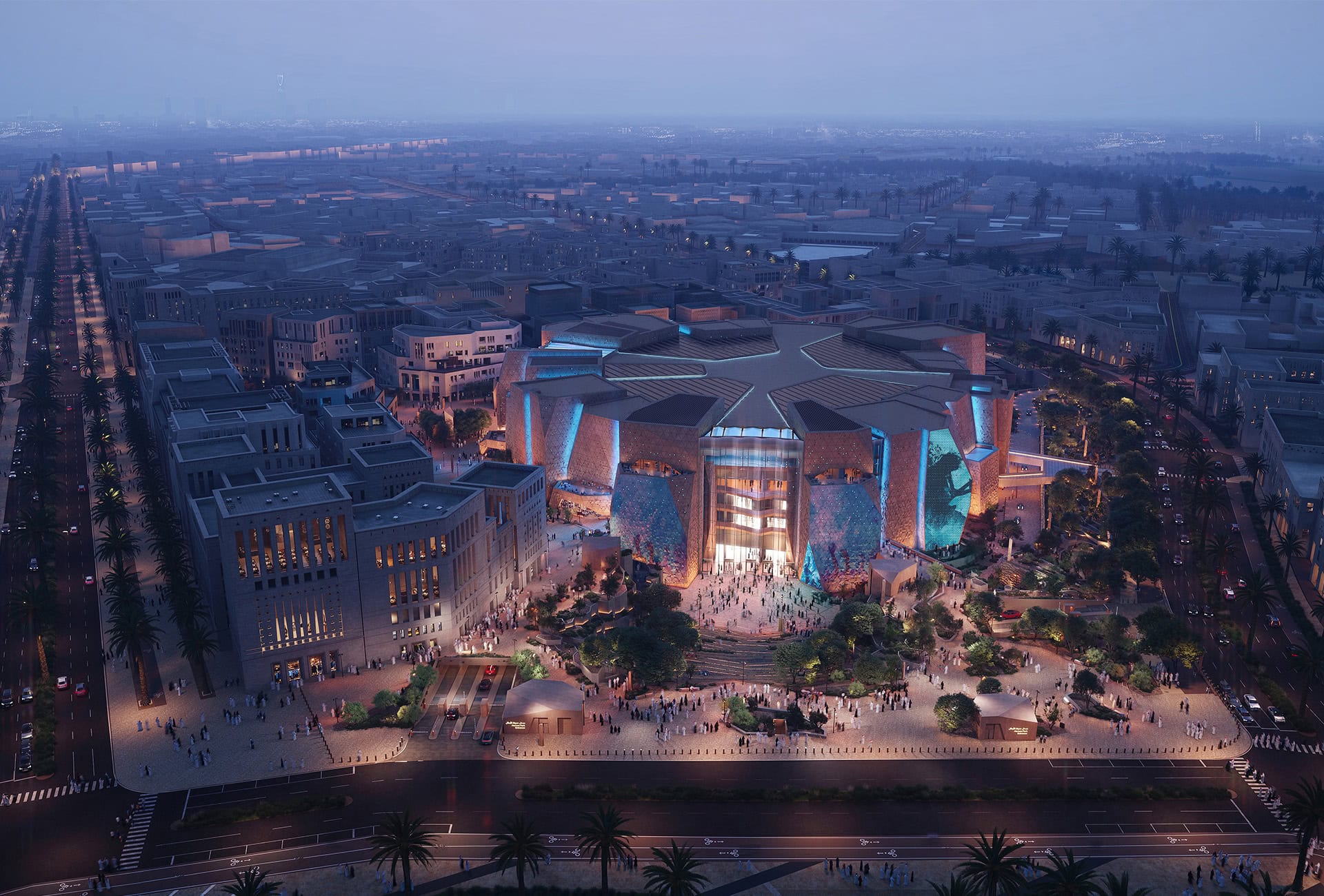
A New Chapter for the Birthplace of Saudi Arabia
Setting a new benchmark for immersive experiences, this visionary destination is redefining how the world gathers and celebrates.
A precedent-setting entertainment and public realm destination is taking shape in the historic heart of Riyadh, Saudi Arabia. The Arena in Diriyah is a defining component of the greater Diriyah development, a $63 billion investment that is propelling the Kingdom into a new era of cultural and economic prosperity. This visionary project is redefining entertainment on a global scale and is a testament to the fusion of cultural reverence, technological advancement, and design excellence.
The Arena’s primary function is to serve as a 20,000-seat, multi-purpose venue where people can congregate and celebrate. At the Arena, visitors experience immersive digital technology, high-energy performances, and thrilling sporting events all within a timeless venue. The Arena’s uses extend beyond high-profile events, serving as an activated public realm. Outside the Arena are a series of magnetic plazas and parks that hosts live performances and pop-up events. This thoughtful integration strengthens Diriyah’s urban fabric, catalyzing social and economic activities beyond ticketed events.
Built for Collaboration, No Matter the Location
A project of this magnitude required a team with experience with international collaboration and a commitment to design excellence. LandDesigners from four offices and multiple disciplines, including master planners, landscape architects, civil engineers, and horticulturists, were engaged to support the design of the Arena. This approach to collaboration allowed us to leverage the firm’s collective expertise and knowledge to identify the right solutions for the project.
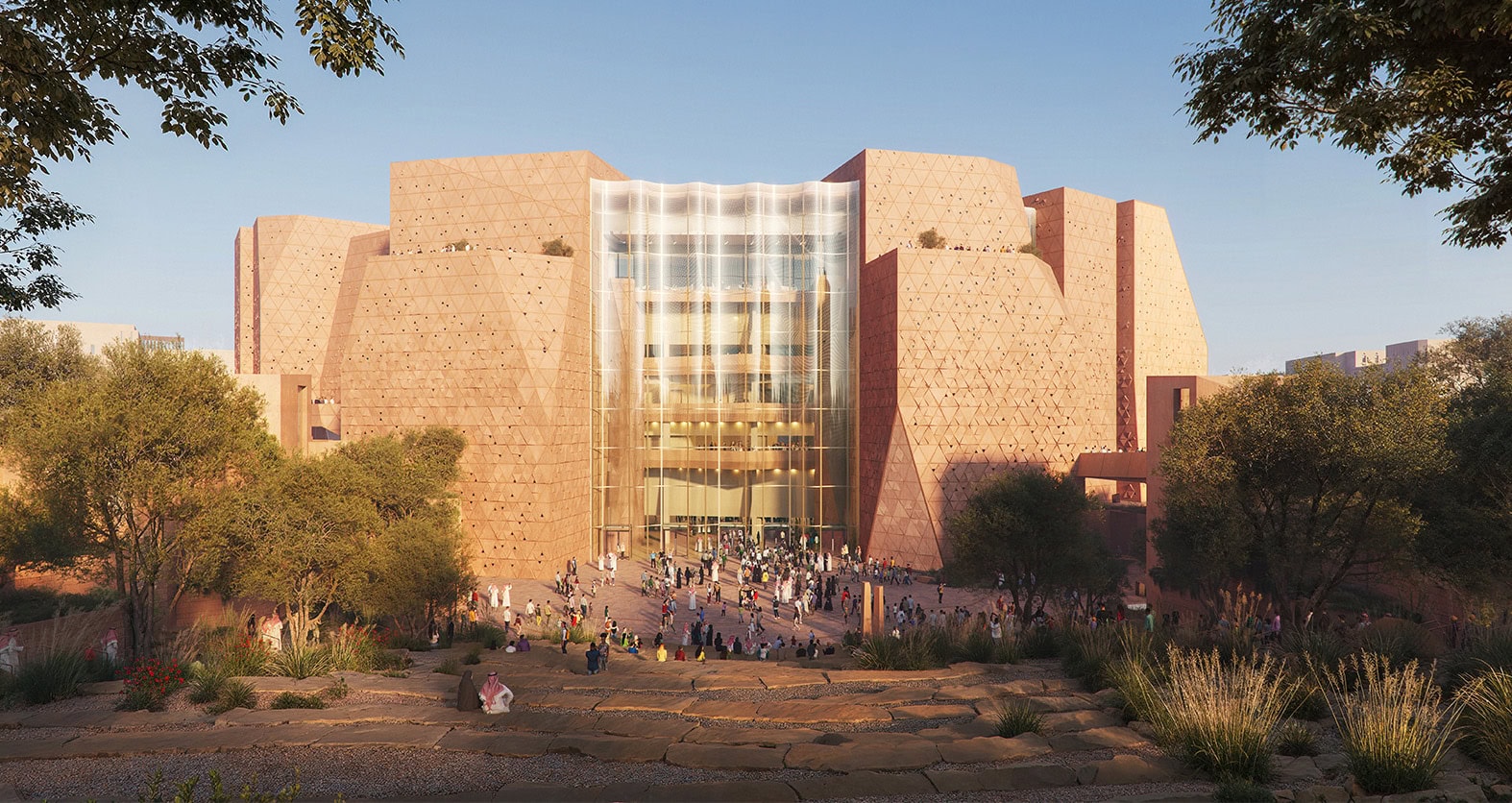
The Arena’s landscape celebrates the power, energy, and movement of water in transforming the land to create a natural setting for the Arena. As the Arena rises from the land, a series of waterfalls are revealed on its surface. The visual and audible energy from the water serves as an iconic feature, representing the relationship between built spaces and the landscape. The power of water in shaping the land is on display; crevices erode with time; smooth, polished forms shaped by its eloquent flow; the light and reflectivity dance across its surface; and the healing and life it provides for its protected oases.
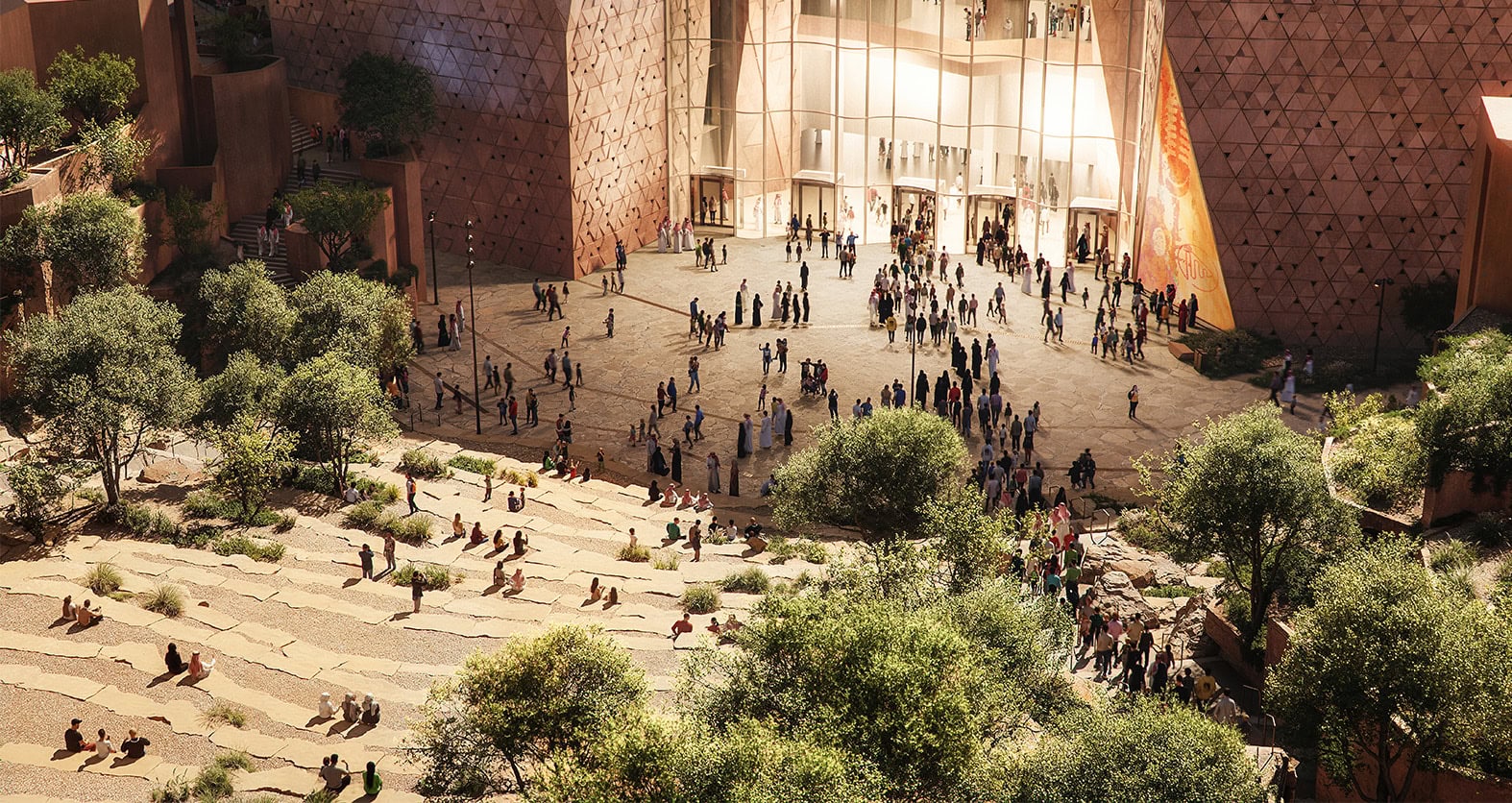
Rooted in resilience and innovation, the approach to planting and resource management embraces sustainability in one of the world’s most unforgiving climates. The chosen flora reflects a commitment to biodiversity and ecological care, ensuring each species thrives in the arid conditions while minimizing water use. The landscape enhances the site’s microclimate, providing shaded walkways and gathering spaces that encourage visitors to enjoy the Arena’s exterior as much as its interior.
The density and arrangement of vegetation in a naturally occurring desert are dictated by rock features, topography, fertility of low-lying areas, microclimates, and water sources. The species selected for the Arena are organized into specific character palettes for the respective urban, wadi, and oasis typologies of the site. These palettes are supported by a base plant palette used throughout the site to ensure visual continuity and cohesion around the Arena.
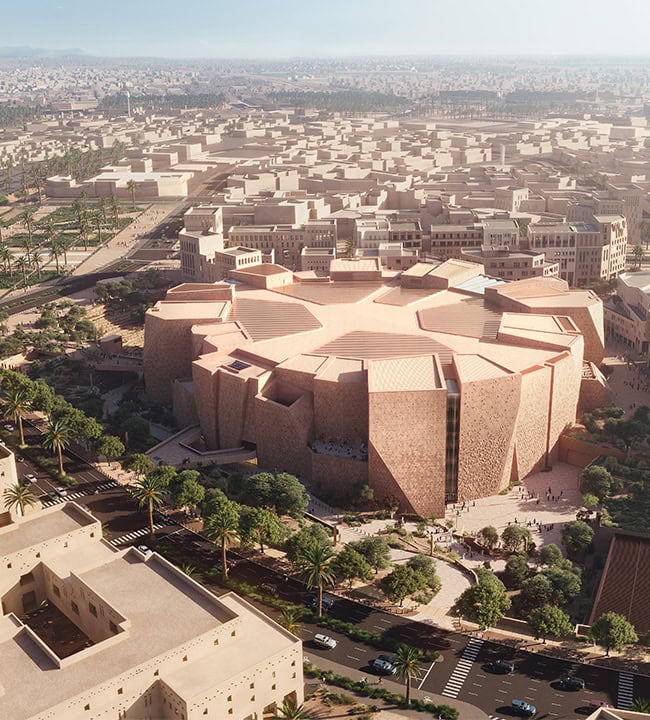
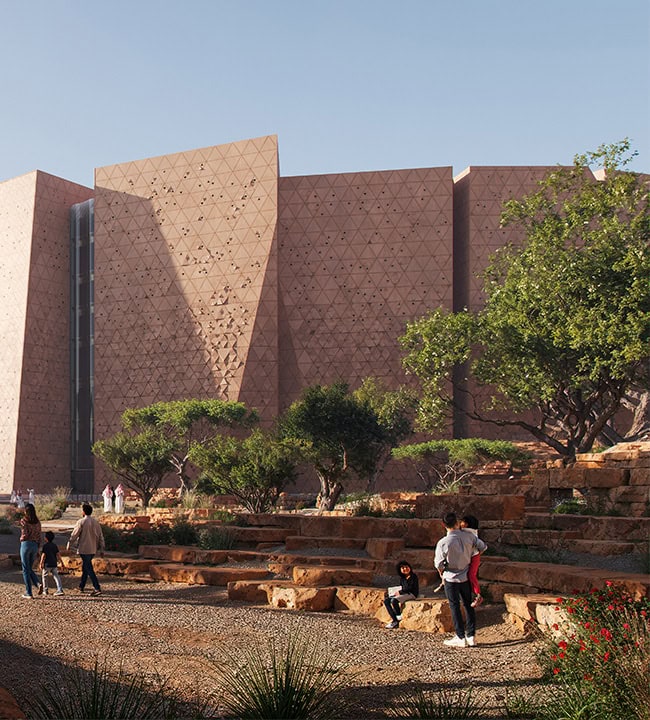
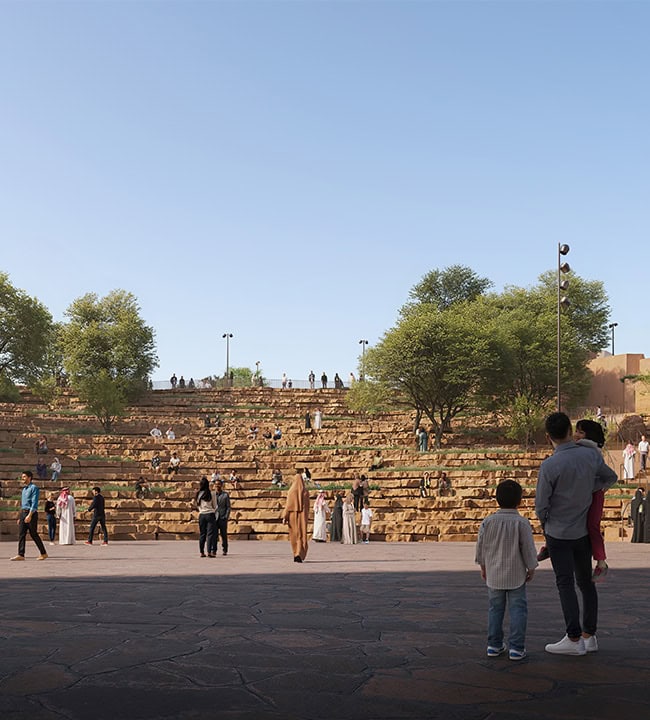
Physical
Embrace the Kingdom’s natural and cultural contexts to create a relationship between the Arena and the landscape
Functional
Curate distinct planting palettes that will thrive in the site’s microclimates and minimize water use
Social
Increase accessibility of the public realm outside of private events through active and passive programming and flexible spaces

Physical
Embrace the Kingdom’s natural and cultural contexts to create a relationship between the Arena and the landscape

Functional
Curate distinct planting palettes that will thrive in the site’s microclimates and minimize water use

Social
Increase accessibility of the public realm outside of private events through active and passive programming and flexible spaces
