Charlotte, NC
The Francis at Stonewall Station
Upscale Living Transforms Stonewall Corridor
status
Completed 2018
client
Crescent Communities
expertise
Mixed Use, Residential
services
Landscape Architecture Civil Engineering

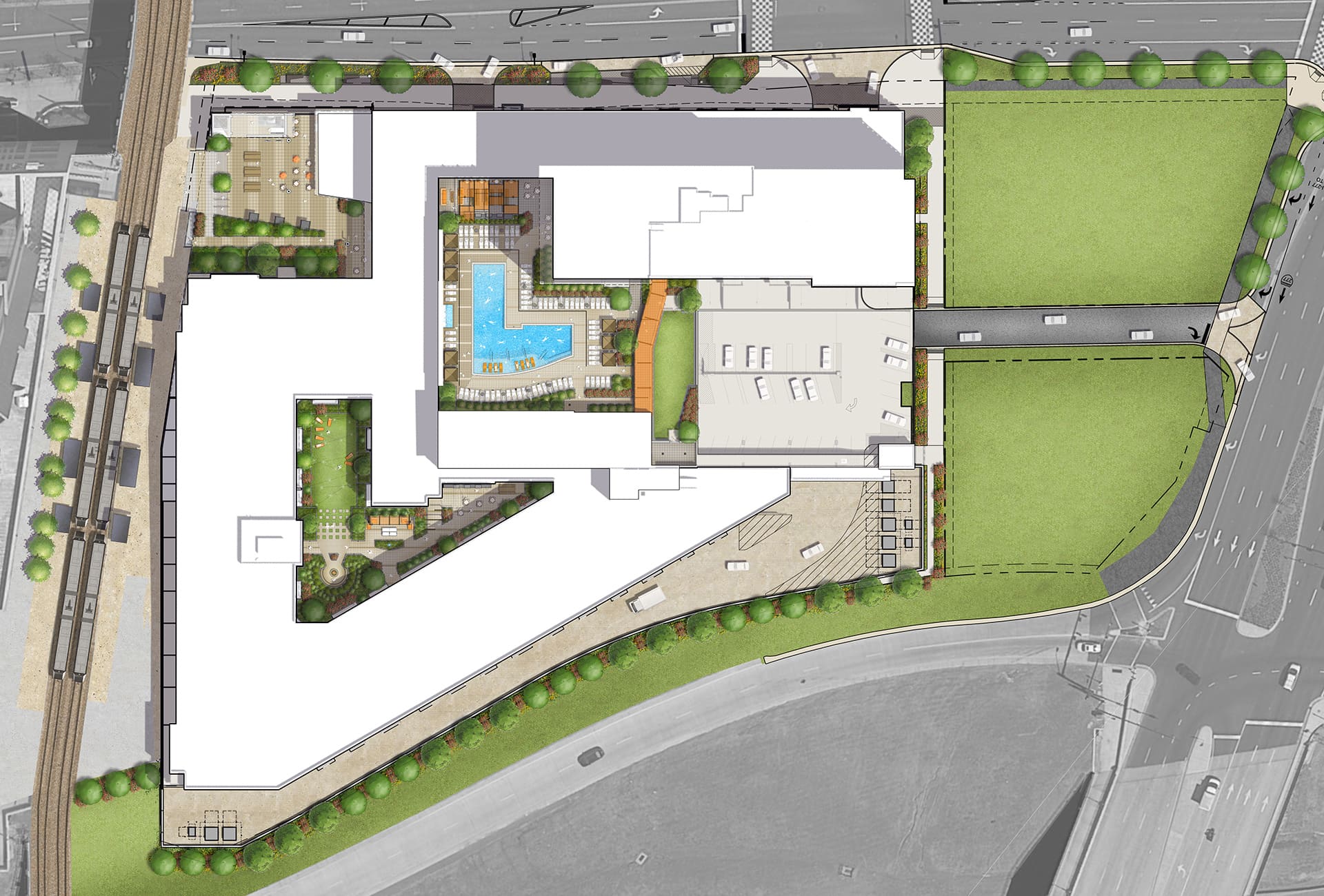
A Vibrant, Connected Community
Luxury amenities, locally-favored retail, and unparalleled light rail access provide a unique urban living experience in Uptown Charlotte and sets the stage for growth throughout the Stonewall Corridor.
Featuring luxury apartments and Uptown Charlotte’s first Whole Foods Market, The Francis at Stonewall Station (formerly Novel Stonewall Station) is transforming the city’s Stonewall Corridor. The final design includes two multi-family buildings with a total of 459 luxury apartments, a 47,000-square-foot Whole Foods Market, and an additional 15,000 square feet of ground-floor shops and restaurants, offering residents every urban convenience. With direct access to the Charlotte Light Rail Stonewall Station, residents enjoy unparalleled access to the LYNX Blue Line, making it easy to travel around the Charlotte region.
LandDesign provided civil engineering and landscape architecture services designing a unique urban living experience that effortlessly integrates residential and mixed use development with direct access to Charlotte’s light rail system. Emphasizing streetscape design and connectivity, the project aims to enhance the area’s walkability, encourage engagement, and become a catalyst for rapid growth in the corridor.
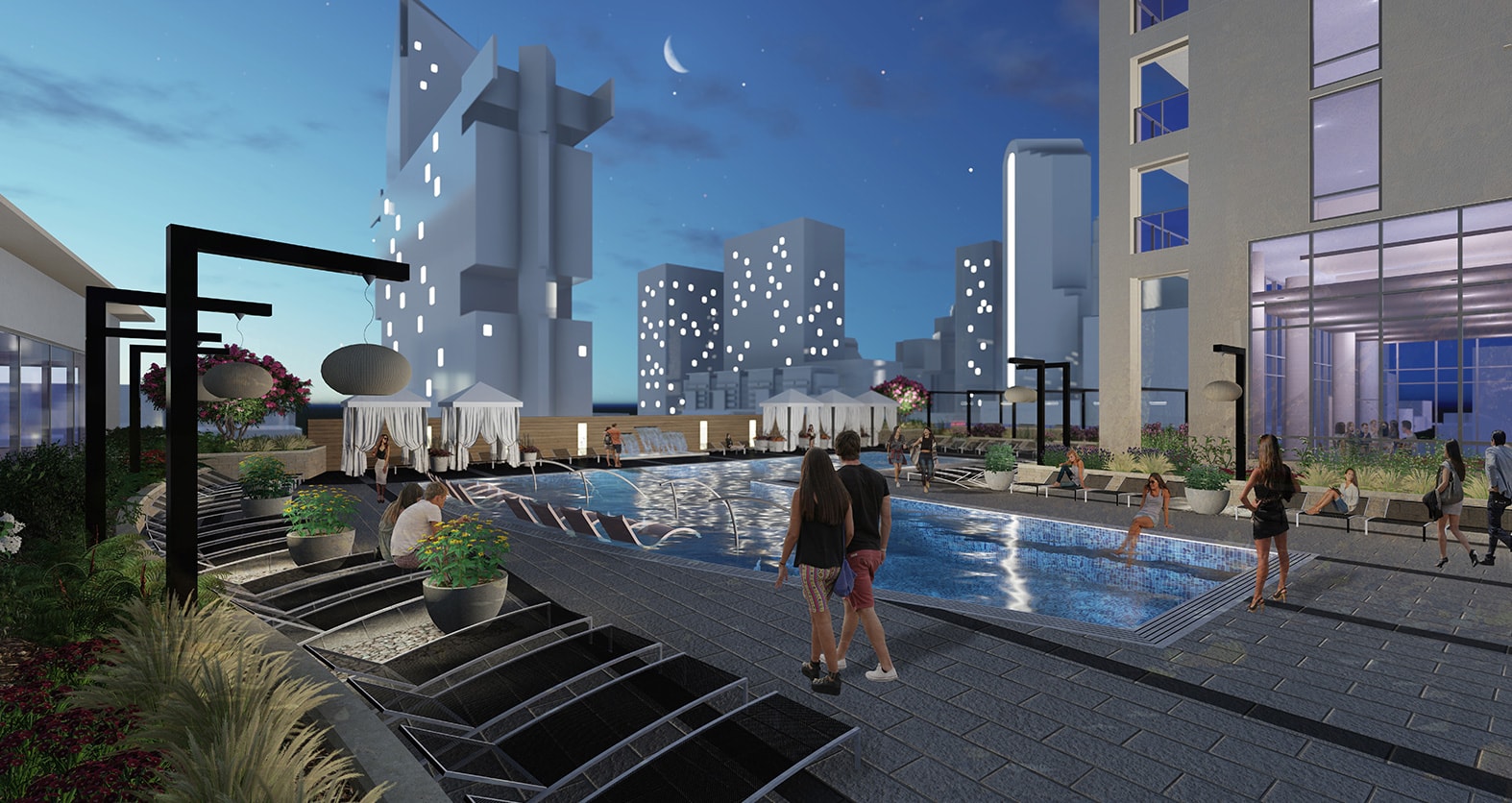
Positioned in the up-and-coming Stonewall Corridor of Uptown Charlotte, The Francis offers the very best in upscale urban living. Perched atop the 12-story tower, residents have access to a spacious rooftop lounge with breathtaking views of Uptown Charlotte that complement the urban experience. The amenity deck provides residents with a variety of luxury amenities, including an invisible-edge saltwater swimming pool with private cabanas, outdoor living spaces with fire features, an outdoor kitchen with grilling stations, and a spacious rooftop dog park. Clever design elements create a perfect blend of spaces for working, relaxing, entertaining, and connecting with others.
In addition to private residential amenities, the project also provided streetscape enhancements leading to Stonewall Station. Activated with ground-floor retail, custom wood benches, and landscaped tree pits, the project delivered an accessible and appealing route from the light rail, laying the framework for future growth in the corridor.
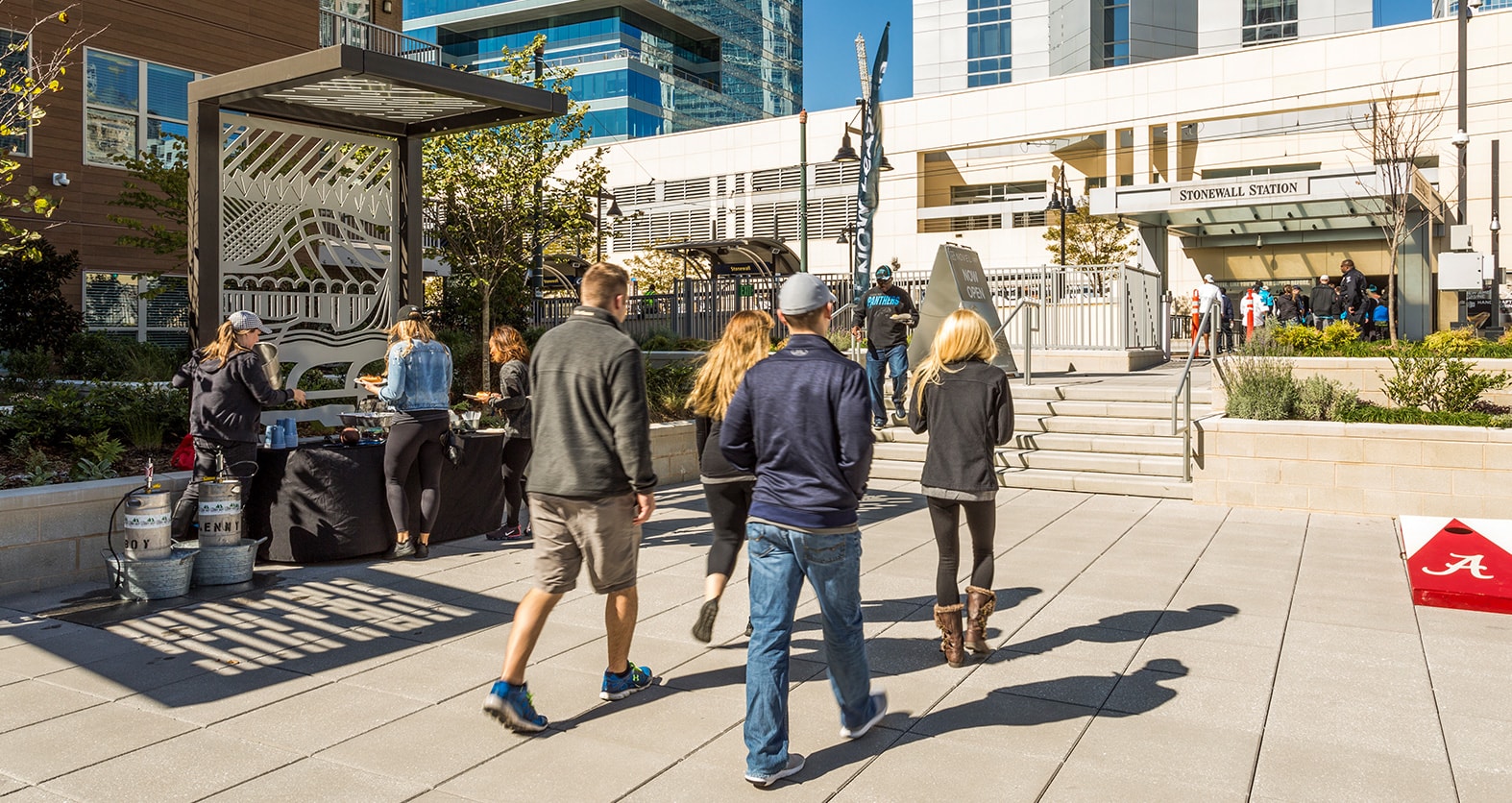
Adjacent to the city’s major sports, cultural, and convention destinations and accessible through a dedicated light rail station, the Stonewall Corridor is ripe for growth. The area, however, lacks pedestrian-friendly connections to surrounding destinations and the convenient amenities residents desire. The project needed to draw residents to the corridor by providing unique luxury amenities and desirable retail.
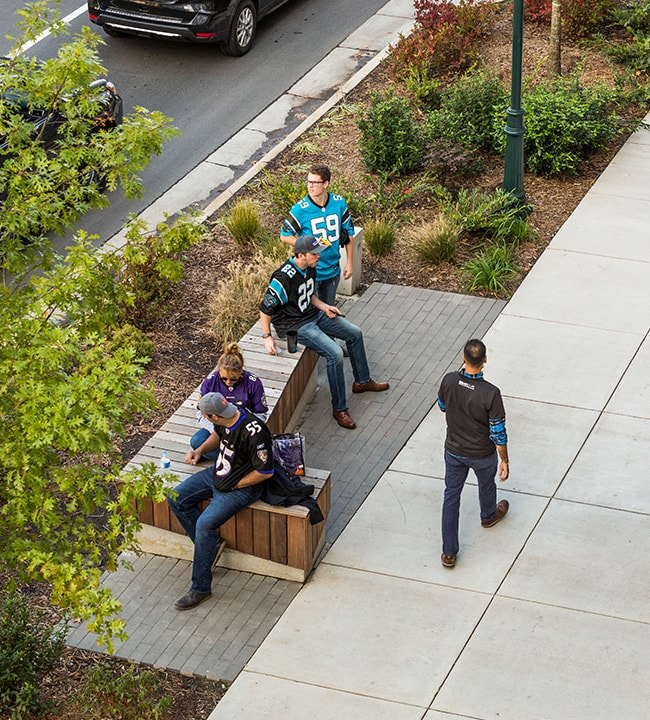
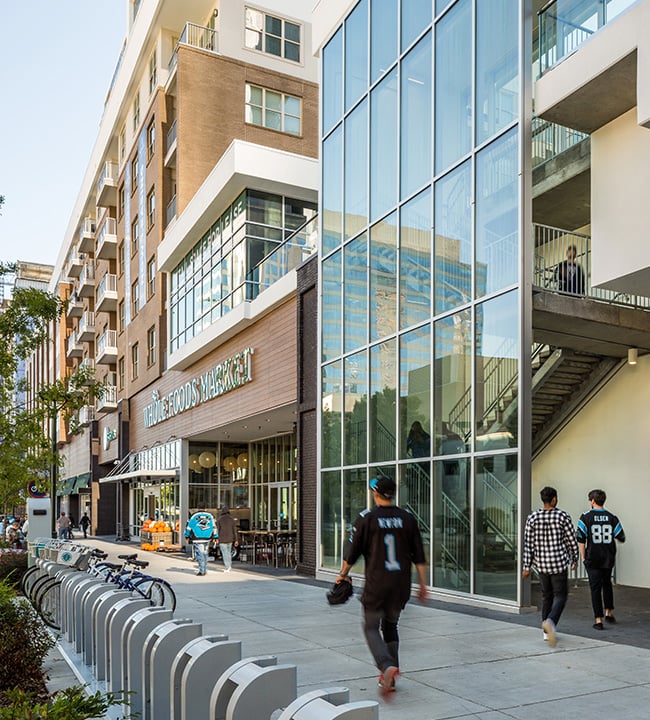
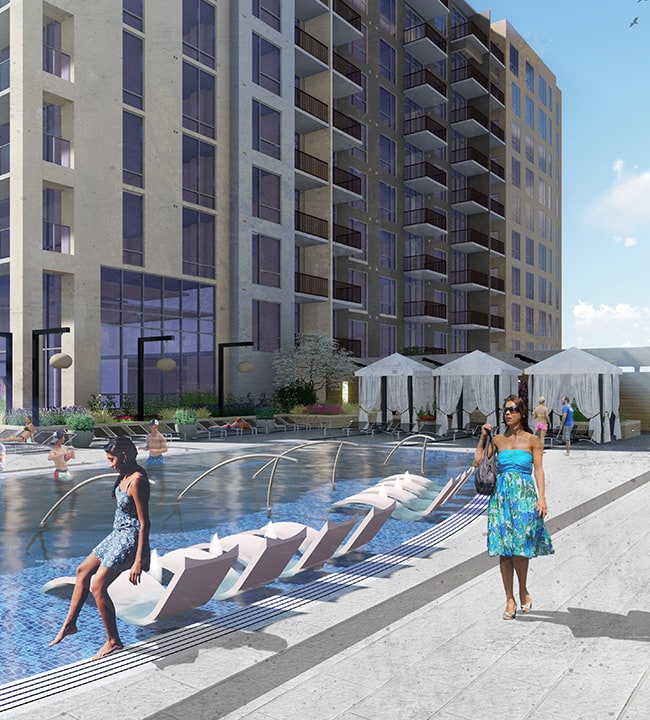
Physical
Encourage a walkable lifestyle with convenient retail and direct light rail access
Functional
Maximize site use by vertically stacking building uses and resident amenities
Social
Provide high-end amenities that appeal to residents

Physical
Encourage a walkable lifestyle with convenient retail and direct light rail access

Functional
Maximize site use by vertically stacking building uses and resident amenities

Social
Provide high-end amenities that appeal to residents
