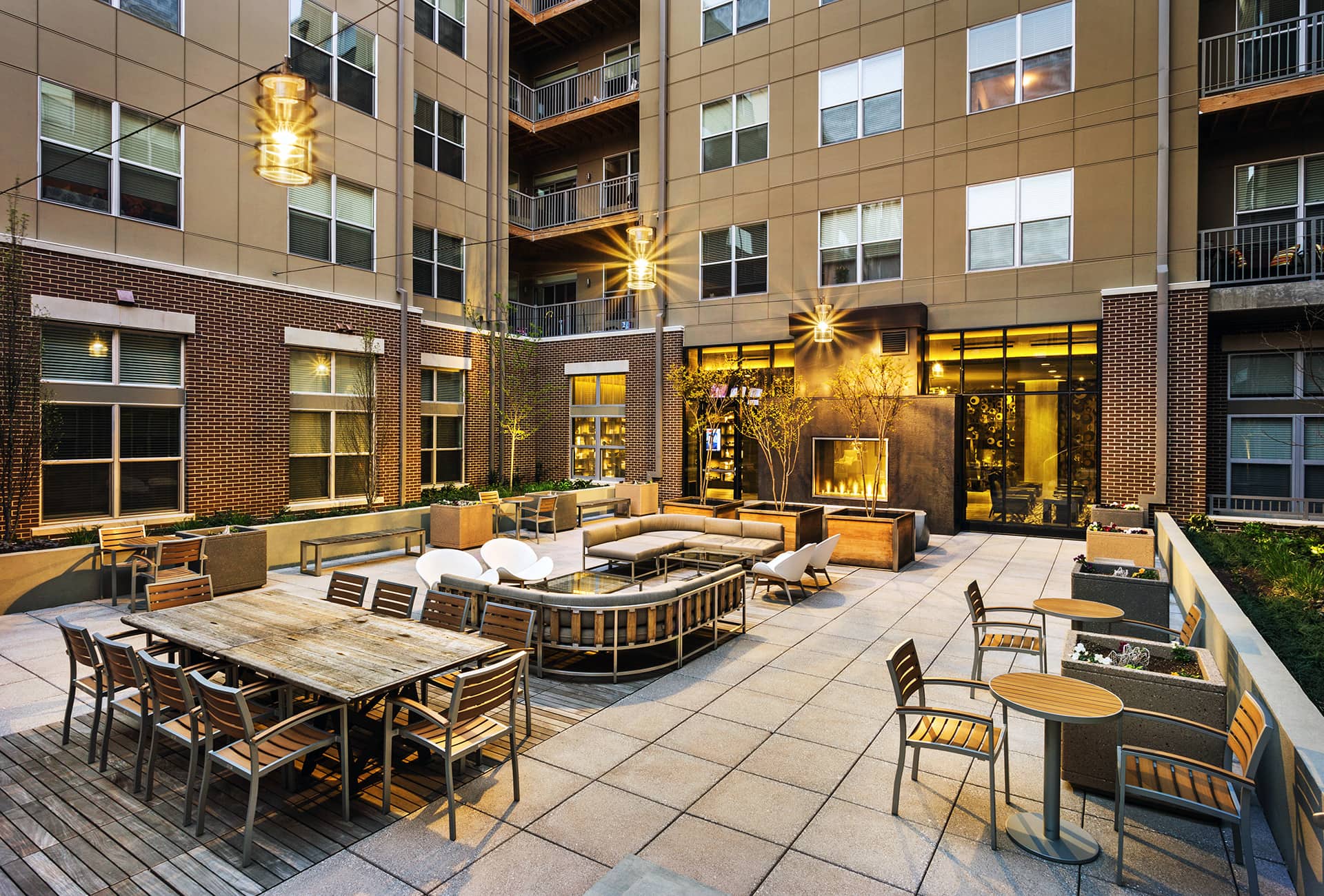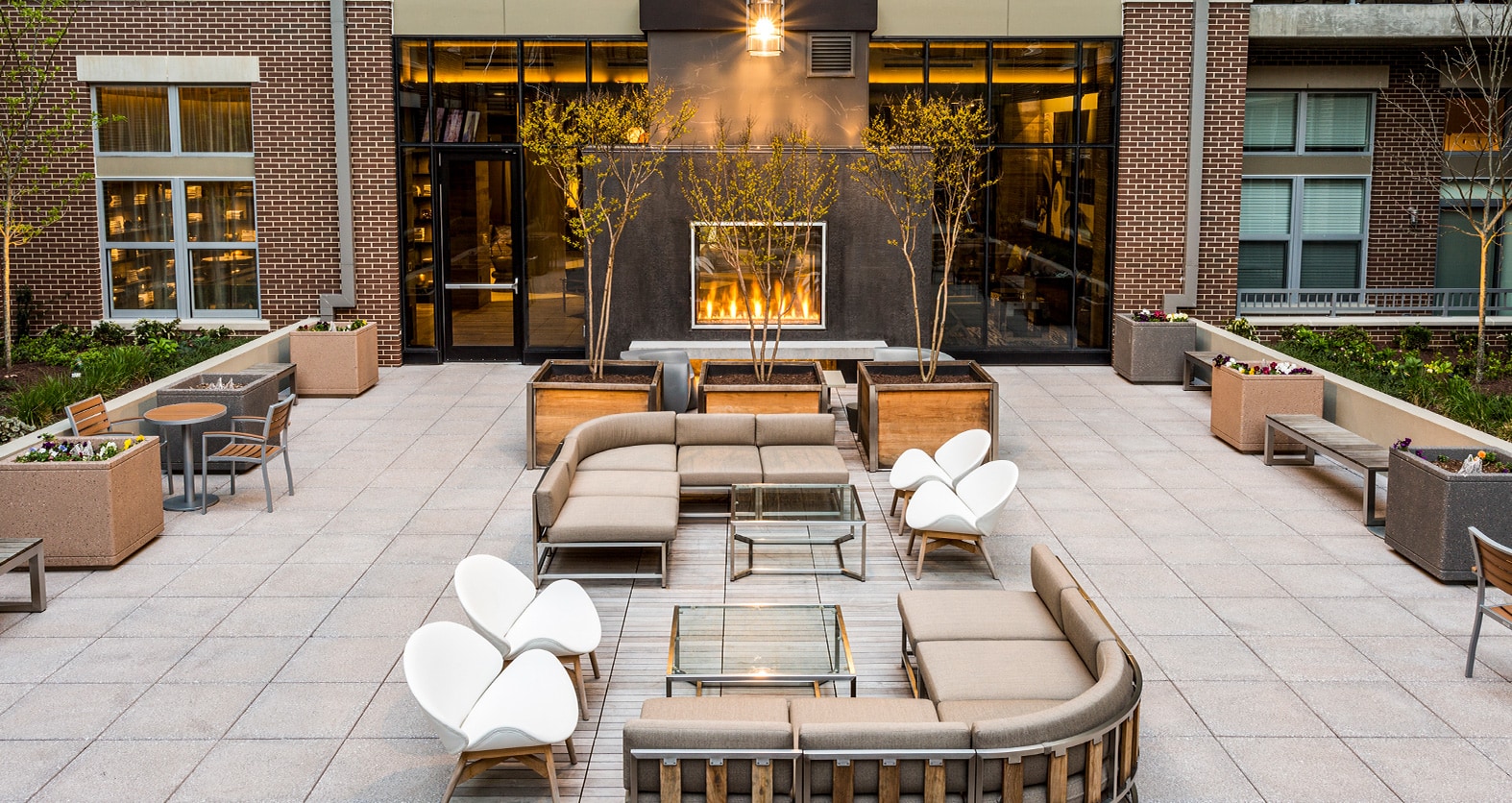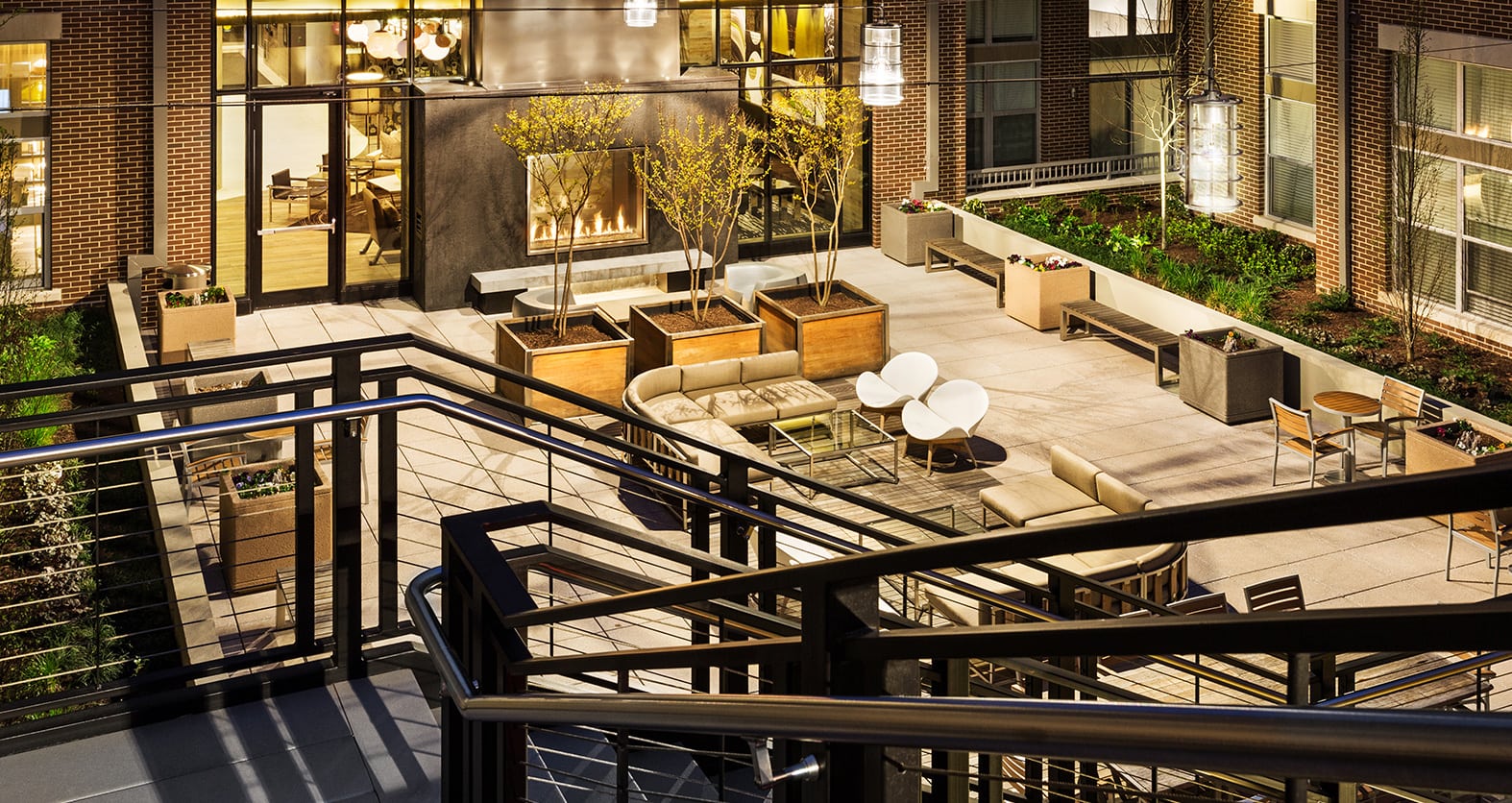Alexandria, VA
The Frasier
Luxury Living Inspired by Region’s Railroad Legacy
status
Completed 2014
client
The Bozzuto Group
expertise
Residential
services
Landscape Architecture


Tranquil Courtyard with Industrial Flair
The region’s manufacturing heritage inspires the high-end outdoor living space through a luxurious industrial-chic aesthetic with contrasting materials of wood, metal, and concrete.
Nestled in the dynamic Potomac Yard neighborhood of Alexandria, Virginia, this 250-unit multi-family complex is deeply influenced by the region’s rich transportation history. Featuring an expansive outdoor amenity courtyard, The Frasier recalls the region’s industrious heritage in a new, contemporary way that is both fresh and familiar.
The courtyard is divided into upper and lower levels, establishing two distinct yet cohesive spaces where residents and their guests can gather, relax, and recharge. With an indoor/outdoor fireplace as the centerpiece, the lower-level features multiple opportunities for lounging and dining. A tranquil water wall sets the tone for this space, providing an oasis within the urban environment. Above, residents enjoy a resort-style swimming pool, a gourmet kitchen with dining area, and a fire bowl that overlooks the lower level.

Taking cues from its location within Potomac Yard, formerly one of the largest rail yards on the Eastern Seaboard, The Frasier’s amenity courtyard features a contemporary industrial theme. The design team utilized honest materials — such as exposed concrete walls, metal and wood furniture, and cool-colored pavers — and simple, straightforward forms to celebrate the past in fresh and surprising ways. Then centralized courtyard offers an quiet oasis opposite of the region’s busy transportation history.

The substantial elevation change between the two-level courtyard was initially considered a constraint, bisecting and disconnecting the space. However, this challenging site condition was converted into an opportunity by the design team, who took advantage of the elevation change to provide appealing views from both levels. A 14-foot water wall flows from the upper level to below, creating a unique and striking focal feature that adds to the calming ambience of the lower courtyard and provides a memorable experience that distinguishes The Frasier from other multi-family residences in the market.
