Washington DC
The Lex and Leo at Waterfront Station
Adaptive Reuse Gives New Life to Historic Structures
status
Completed 2015
client
Urban Atlantic
expertise
Residential
services
Landscape Architecture

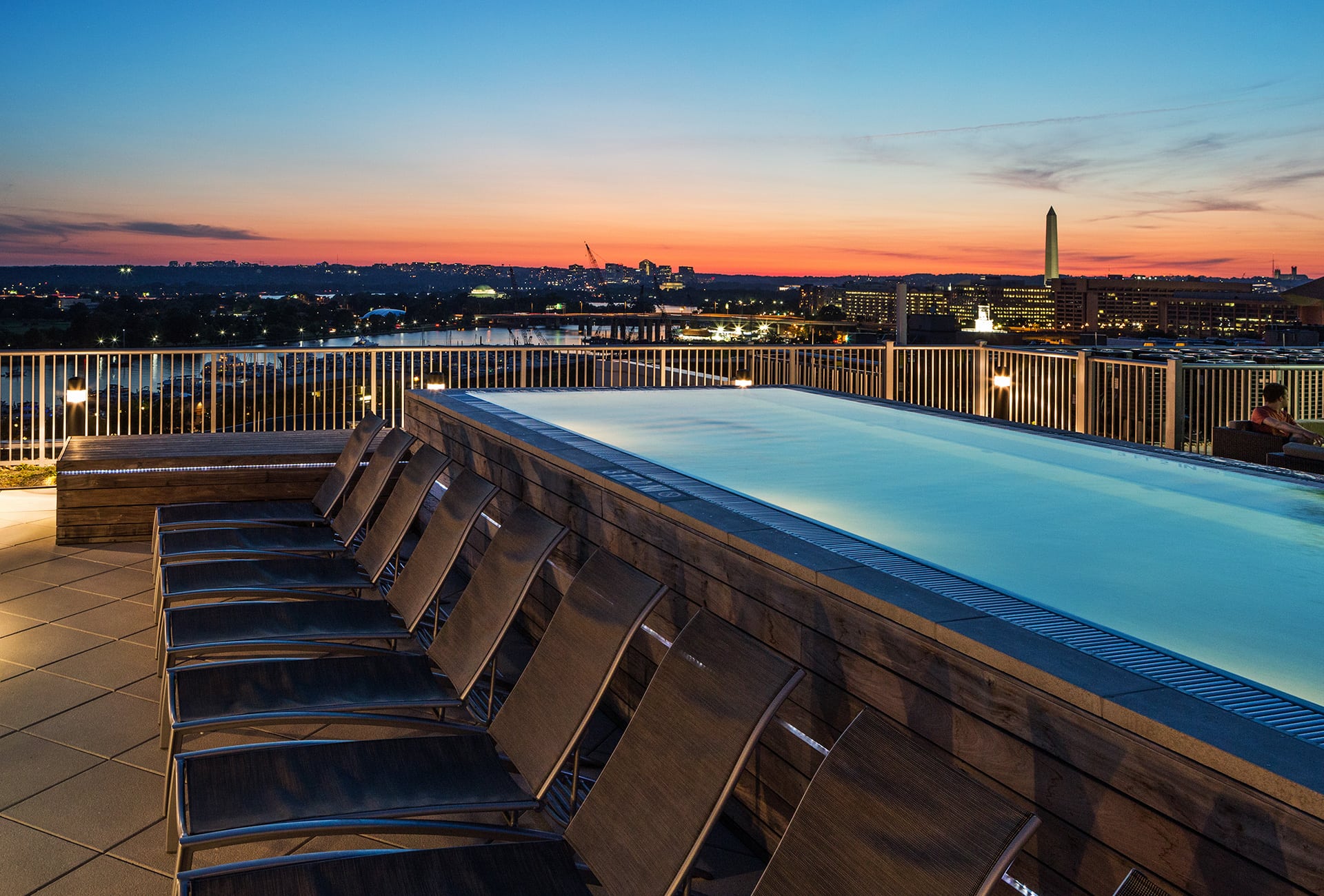
From Outdated Office Space to Mixed-Income Multi-Family
The conversion of two former office towers to luxury multi-family housing in Washington DC’s up-and-coming Southwest Waterfront showcases one of the most successful examples of adaptive reuse in the nation’s capital.
Located just steps from the Waterfront Metro Station, The Lex and Leo apartment complex brought the first luxury multifamily residences to the rapidly redeveloping Southwest Waterfront region. This innovative adaptive reuse project converted and renovated two historic Modernist-style towers — former headquarters of the U.S. Environmental Protection Agency built in the early 1960’s and designed by master architect I. M. Pei — into a 530-unit luxury apartment community with 20% of the inventory dedicated to affordable units.
Developer Urban Atlantic contracted LandDesign to provide landscape architecture services for the two-building complex, refreshing the streetscape and building foundation with new landscaping and creating residential courtyards and rooftop amenity areas for an enriching experience. With a large public-private redevelopment zone, the hugely transformed and now thriving community at Waterfront Station owes some of its revived vitality to the restored network of public and private open spaces this development provided.
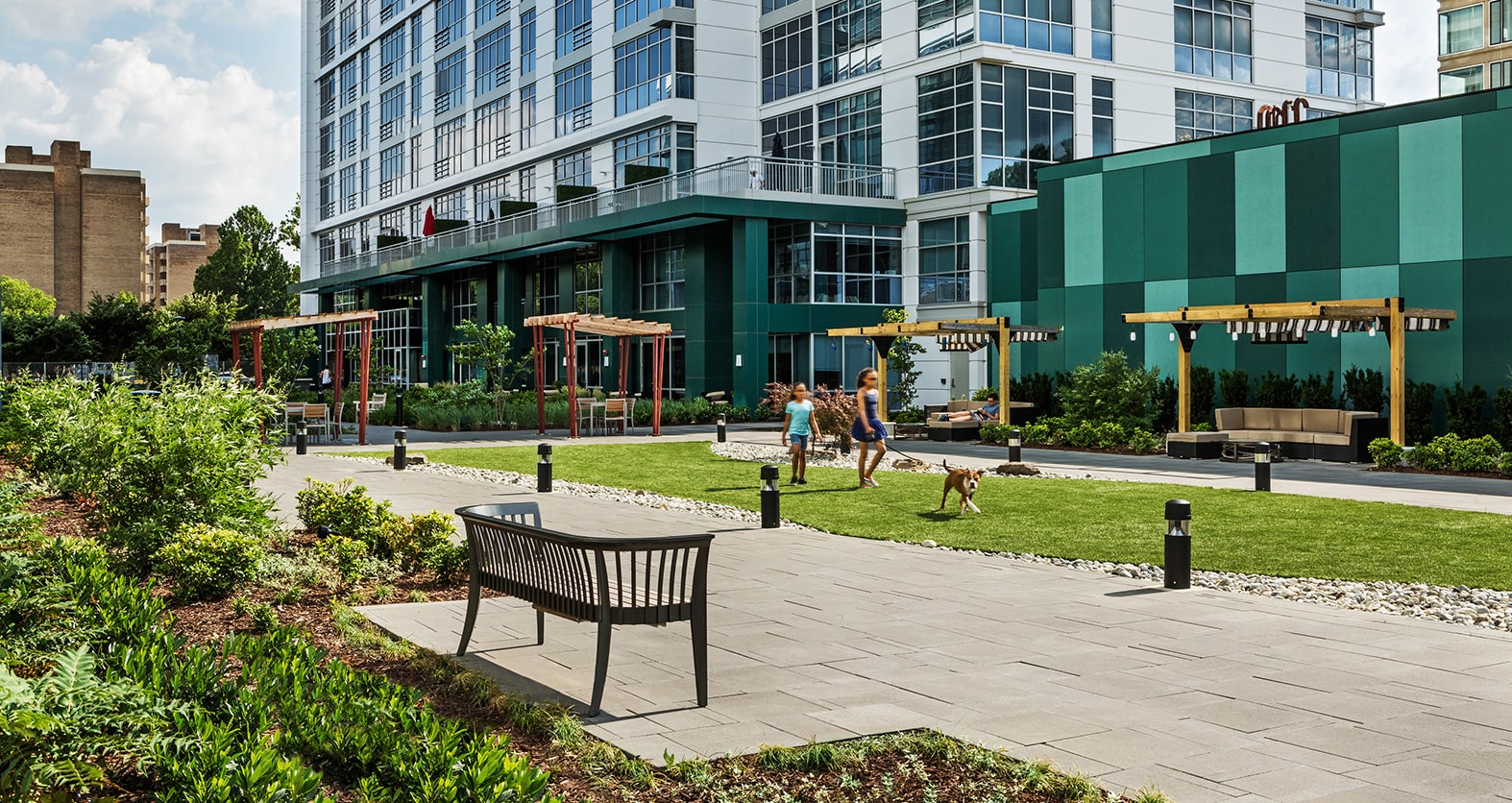
As the tallest residential structures in Southwest, the design strategy for the Lex and Leo focused on maximizing the breathtaking 360-degree views of the city with a minimalist design for a contemporary roof deck. The refurbished development offers residents upscale amenities such as an outdoor lounge, a gas fireplace, dining patios, grilling areas, and two swimming pools with elevated observation decks — all strategically located to take advantage of the panoramic views of downtown DC and the Potomac River waterfront.
Designed to meet LEED Silver standards, the roof deck also features a green roof system designed to capture rainwater and offer building insulation. To further manage stormwater and reduce irrigation needs, the planting strategy consisted of regional, drought tolerant plant materials, providing residents with a serene and tranquil escape from a busy urban environment.
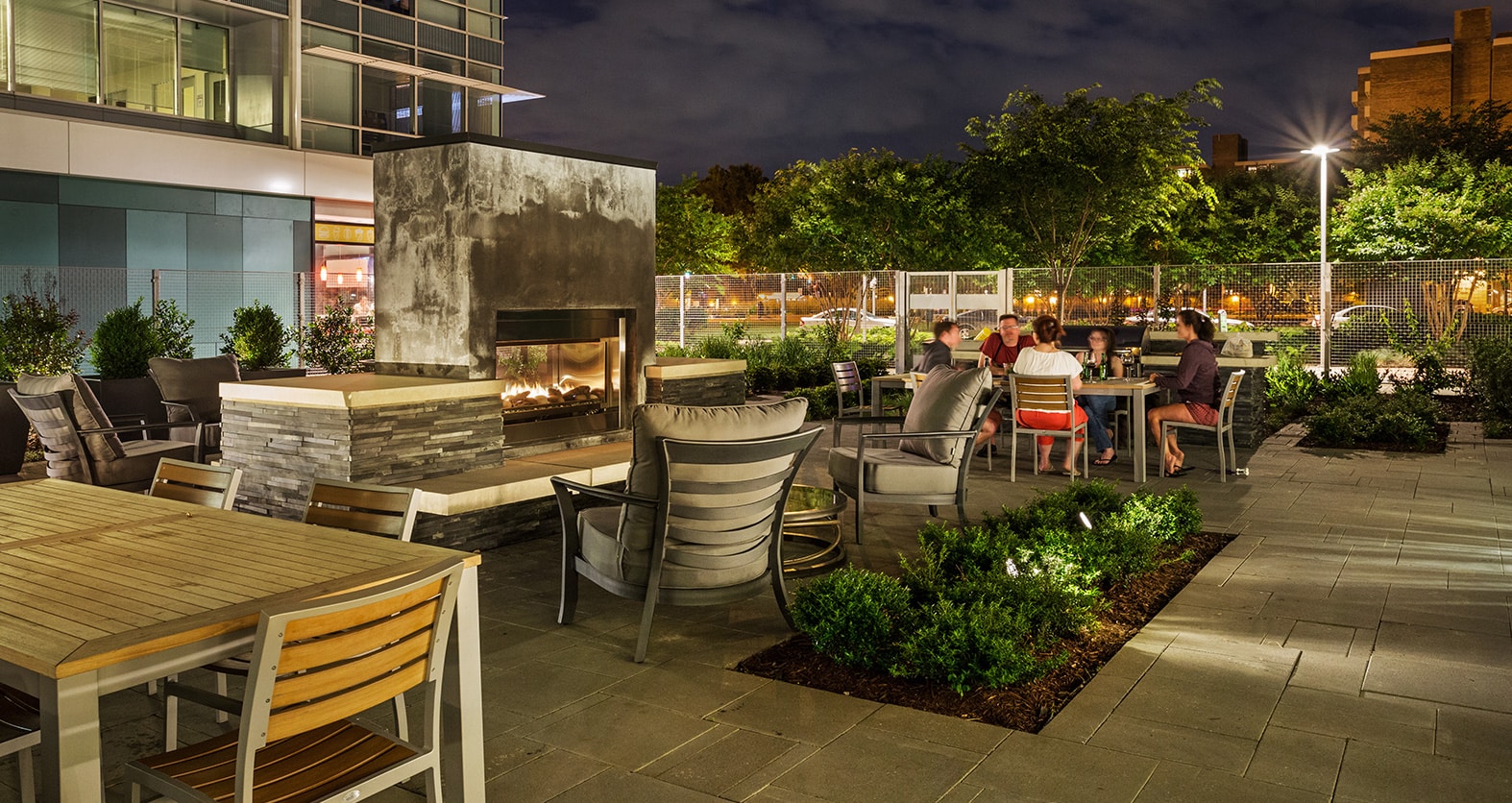
As an adaptive reuse project, design interventions were limited to the form and structure of the existing buildings, presenting challenges of usable space and load-bearing capacity. For example, the ground floor courtyard at The Lex was built on top of an existing underground garage slab that had a limited load-bearing capacity, requiring careful plant material selection and an understanding of the plant’s anticipated weight at full maturity. The rooftops presented similar challenges as the load-bearing capacity of the rooftop slab limited the proposed amenities.
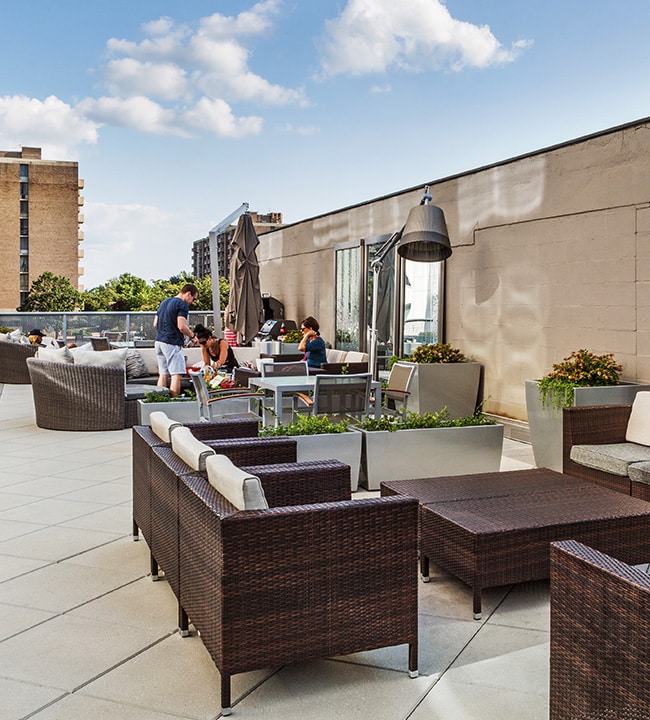
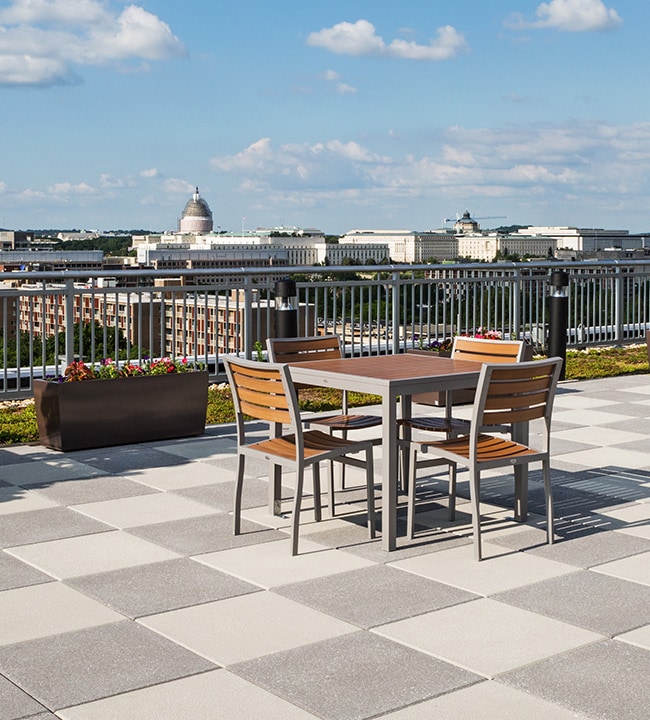
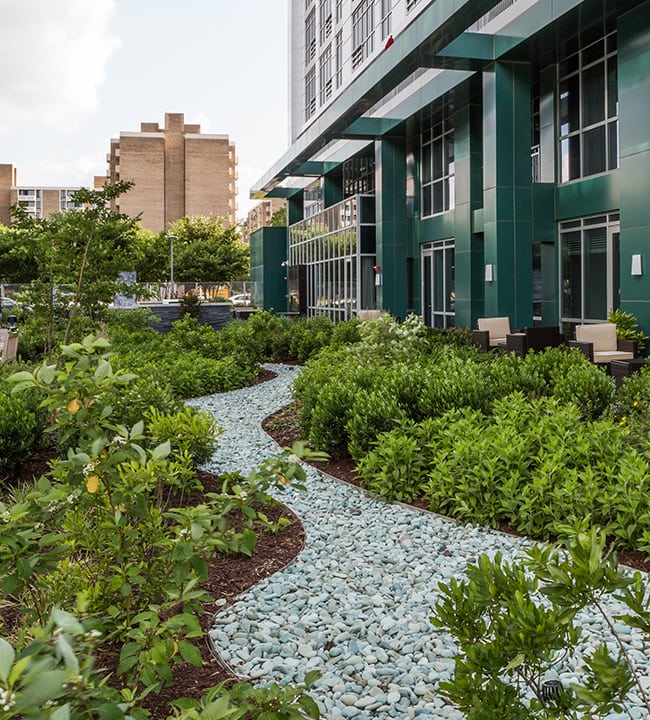
Physical
Work within the limitations and constraints of the historic structures – including the load-bearing capacity and space constraints – selecting low-weight design interventions that will optimize usable space
Functional
Employ a minimalist design approach to preserve the historic character of the structures and capitalize on the building’s height and proximity to downtown DC, orienting rooftop amenity spaces towards prime views
Social
Connect the transit-adjacent property to the emerging community with an enhanced public realm that reinforces the sustainable-minded character of Southwest

Physical
Work within the limitations and constraints of the historic structures – including the load-bearing capacity and space constraints – selecting low-weight design interventions that will optimize usable space

Functional
Employ a minimalist design approach to preserve the historic character of the structures and capitalize on the building’s height and proximity to downtown DC, orienting rooftop amenity spaces towards prime views

Social
Connect the transit-adjacent property to the emerging community with an enhanced public realm that reinforces the sustainable-minded character of Southwest
