Charlotte, NC
The RailYard
Blending Charlotte’s Robust Rail History with Modern Mixed-Use Development
status
Completed 2019
client
Beacon Partners
expertise
Mixed Use
services
Landscape Architecture Civil Engineering

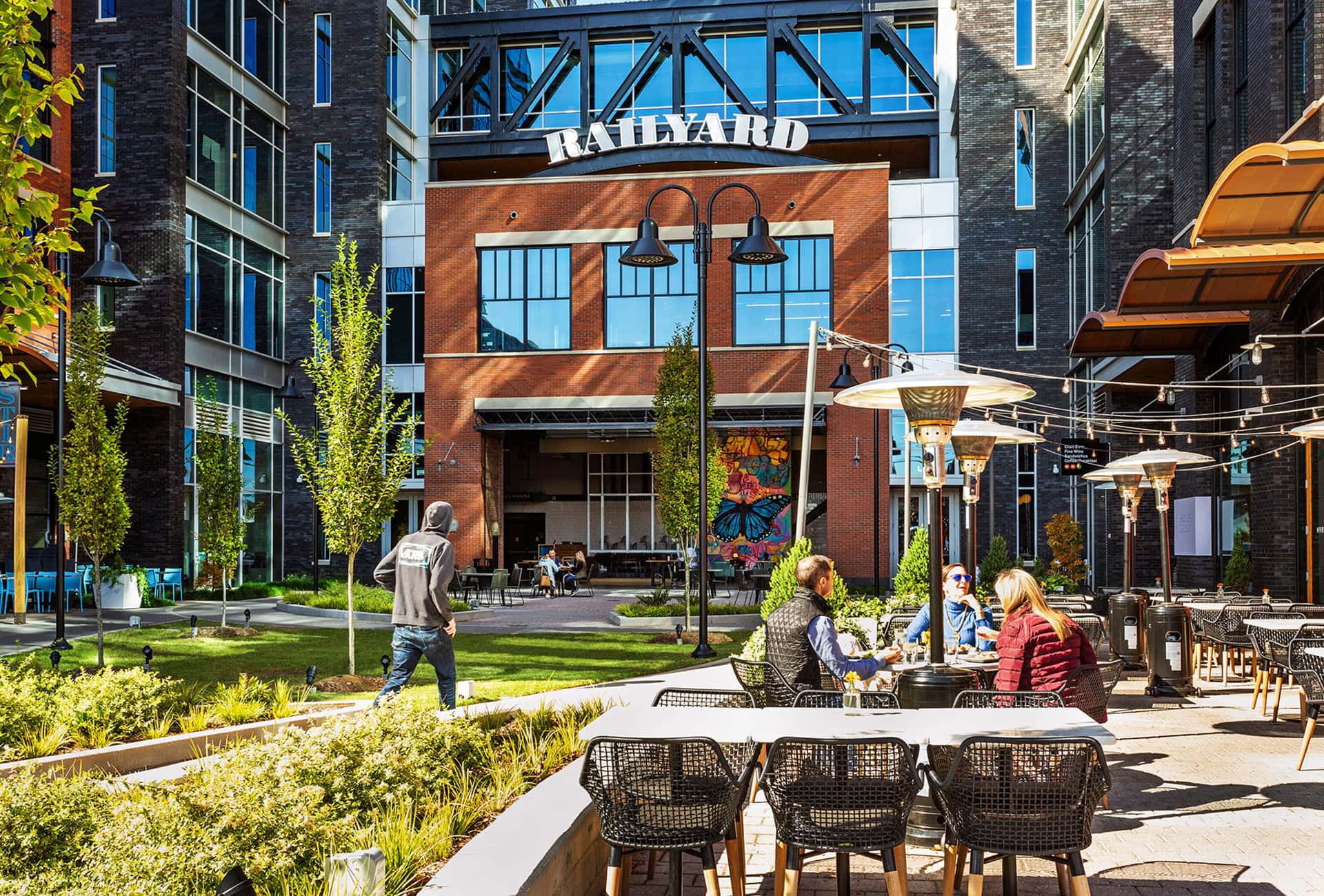
A Bonafide, Urban Block Mixed-Use Development
Located in Charlotte’s booming South End neighborhood, The RailYard fuses retail, residential, and office space into an immersive pedestrian-oriented environment.
The RailYard sets itself apart from other mixed-use developments in the area by integrating over 250,000 square feet of Class A office space with retail, dining, and various residential types, including the area’s first micro-apartments, while embracing the historic character of South End. Drawing inspiration from the significant role the railroad played in developing the local economy during the Civil War, the design incorporates masonry, ornamental steel, and glass into a cohesive material palette throughout. Abound with texture and tactile elements, the RailYard’s design creates an alluring streetscape that leads to a 15,000-square-foot open courtyard that blends public and private realms, inviting patrons and visitors to explore and discover The RailYard.
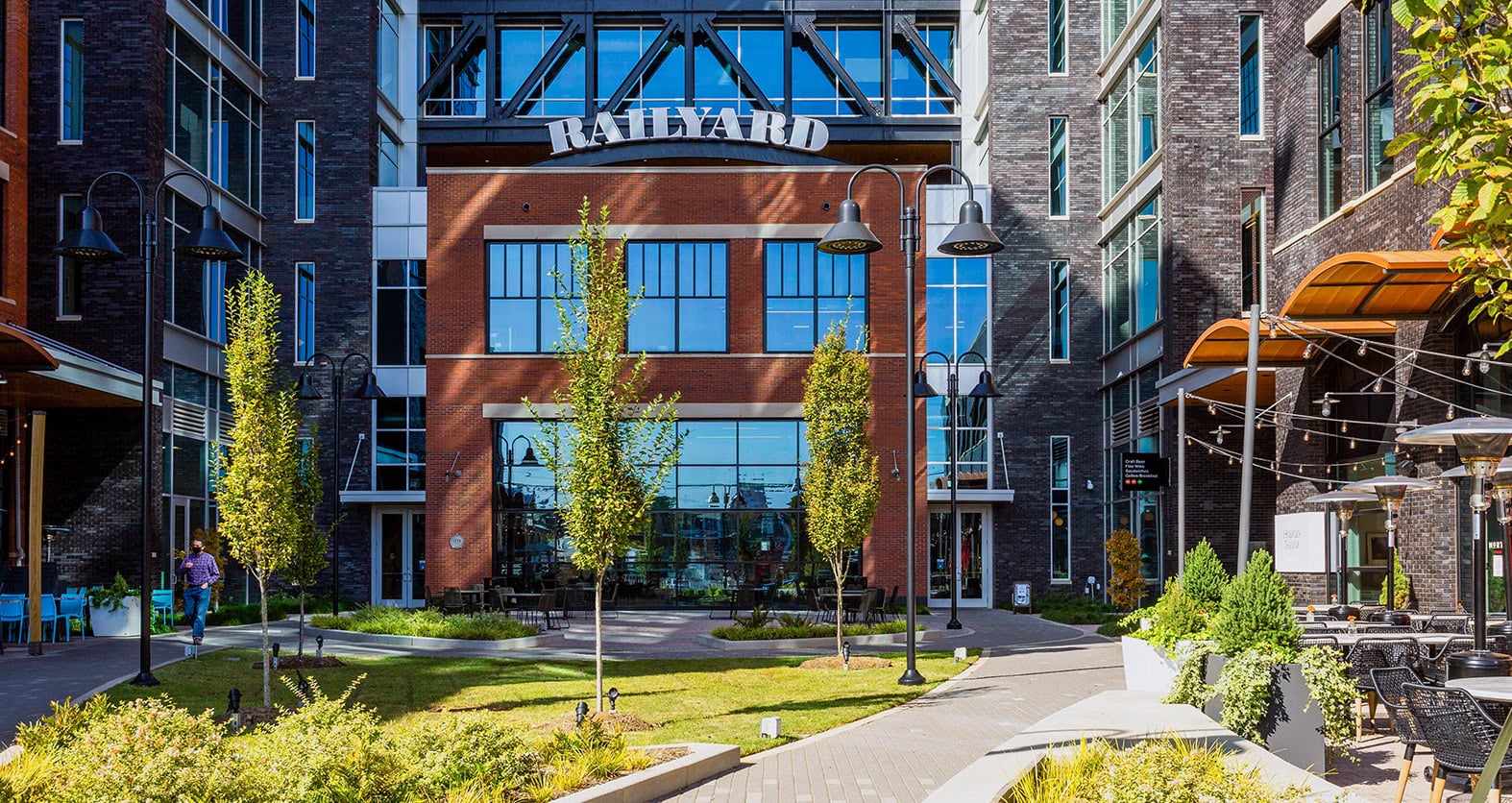
As South End rapidly develops into a vibrant and highly sought-after neighborhood, the need for pedestrian-centric experiences has become paramount. The RailYard is an iconic mixed-use development that serves both residents and local business ventures, providing Class A office space, ground-level retail, and restaurant opportunities, along with micro-apartments surrounded by an outdoor courtyard. The atypical streetscape includes protected, elevated exterior spaces just outside of retail establishments that run parallel to the streetscape, providing an even more pedestrian friendly experience.
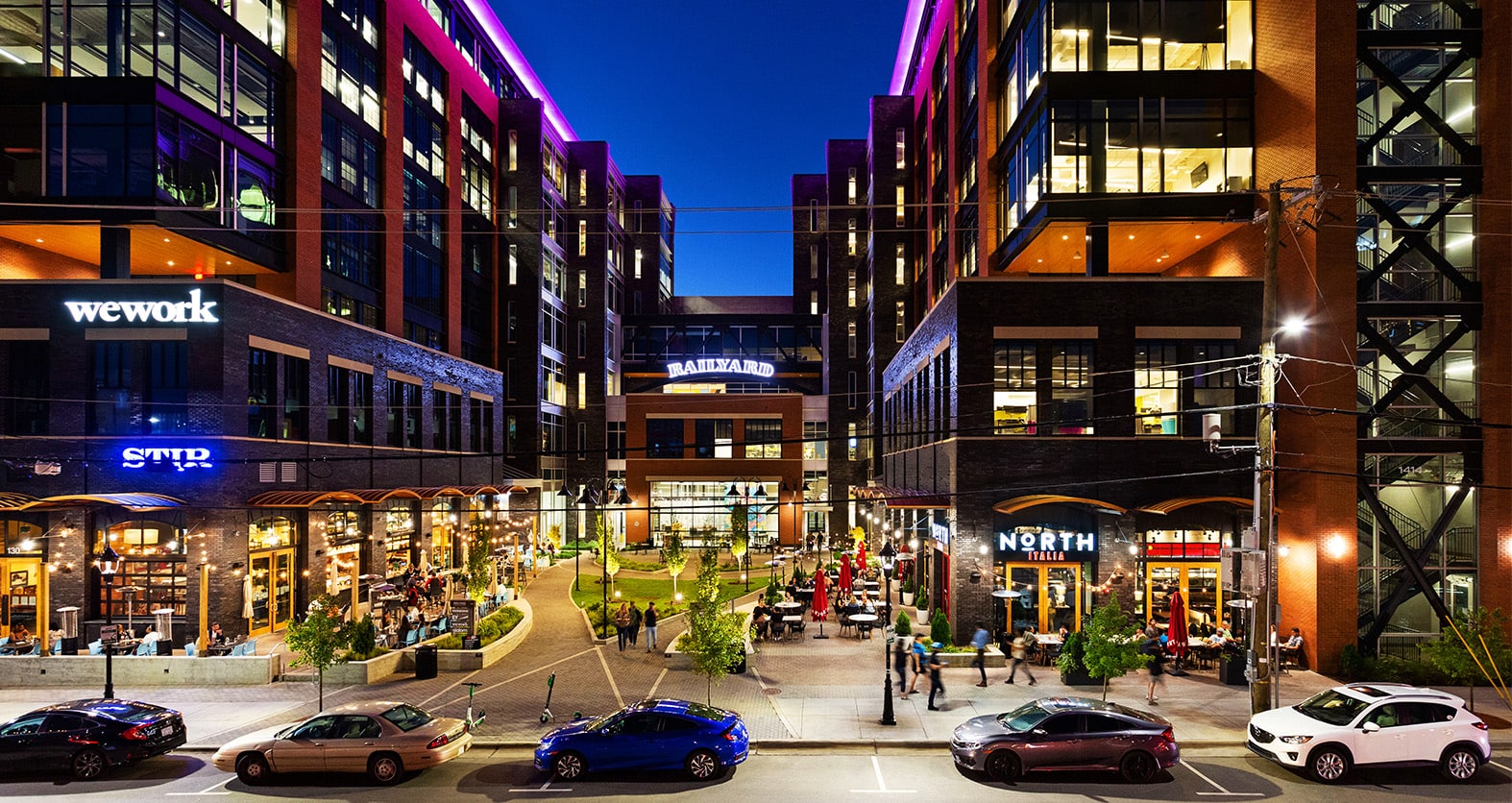
During the design planning stage of the project, the team was faced with orchestrating a cohesive aesthetic while having two different architects working on separate portions of the development. The RailYard features an office and retail portion on one side of the development, multi-family residential and ground floor micro-retail units on the other, and a shared parking structure between them. To ensure a unified feeling, despite the various uses and environments, the designers integrated materials cohesively throughout the mixed-use development. Having a consistent look and feel across the development became a critical component in creating a standout experience in the well-established South End community.
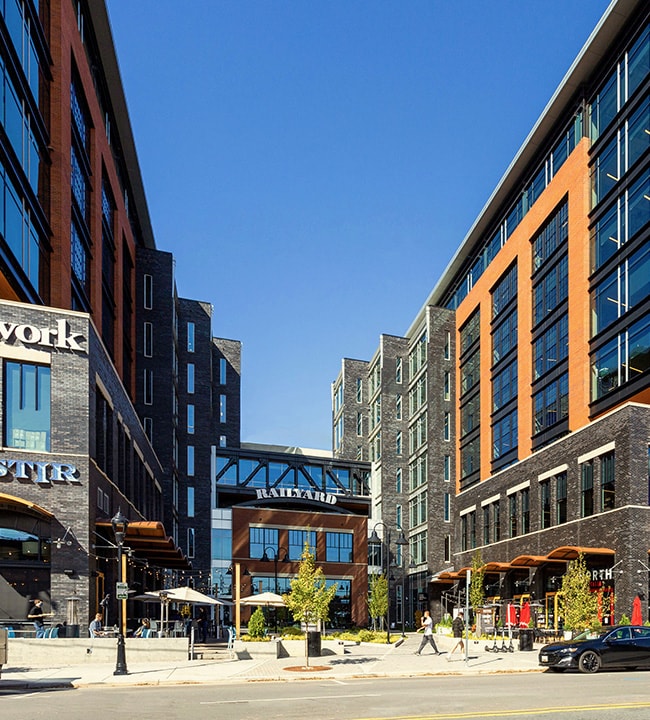
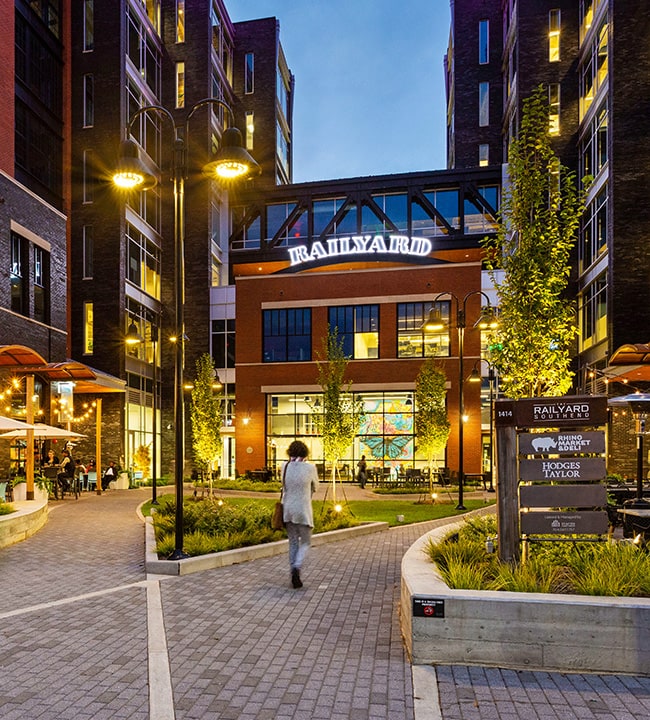
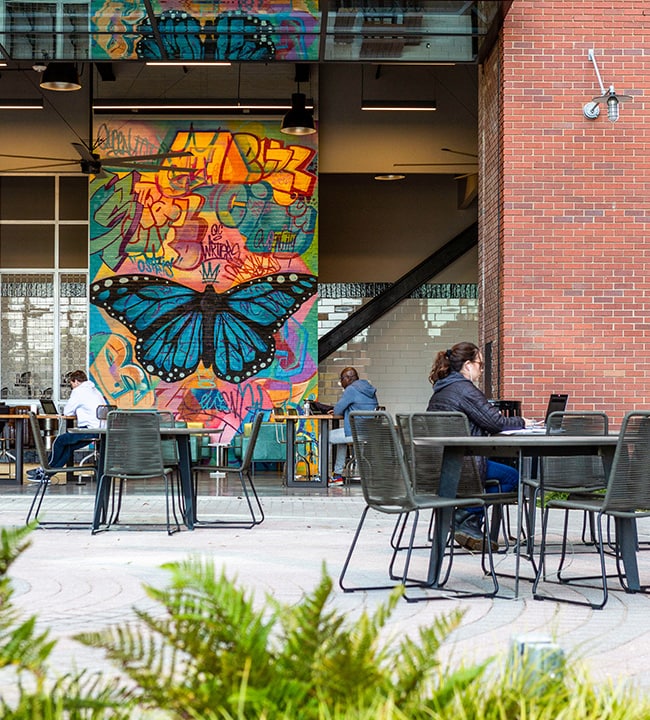
Physical
Create a cohesive experience with a unified approach to material and plant palettes
Functional
Create an environment with its own distinct aesthetic that also complements the pedestrian focused experience near the light rail
Social
Create an energizing and inviting indoor and outdoor experience

Physical
Create a cohesive experience with a unified approach to material and plant palettes

Functional
Create an environment with its own distinct aesthetic that also complements the pedestrian focused experience near the light rail

Social
Create an energizing and inviting indoor and outdoor experience

