Charlotte, NC
The Village at SouthPark Mall
Upscale Shopping Destination Turned Dynamic Mixed Use Center
status
Completed 2006
client
Simon Properties
expertise
Retail
services
Landscape Architecture Civil Engineering

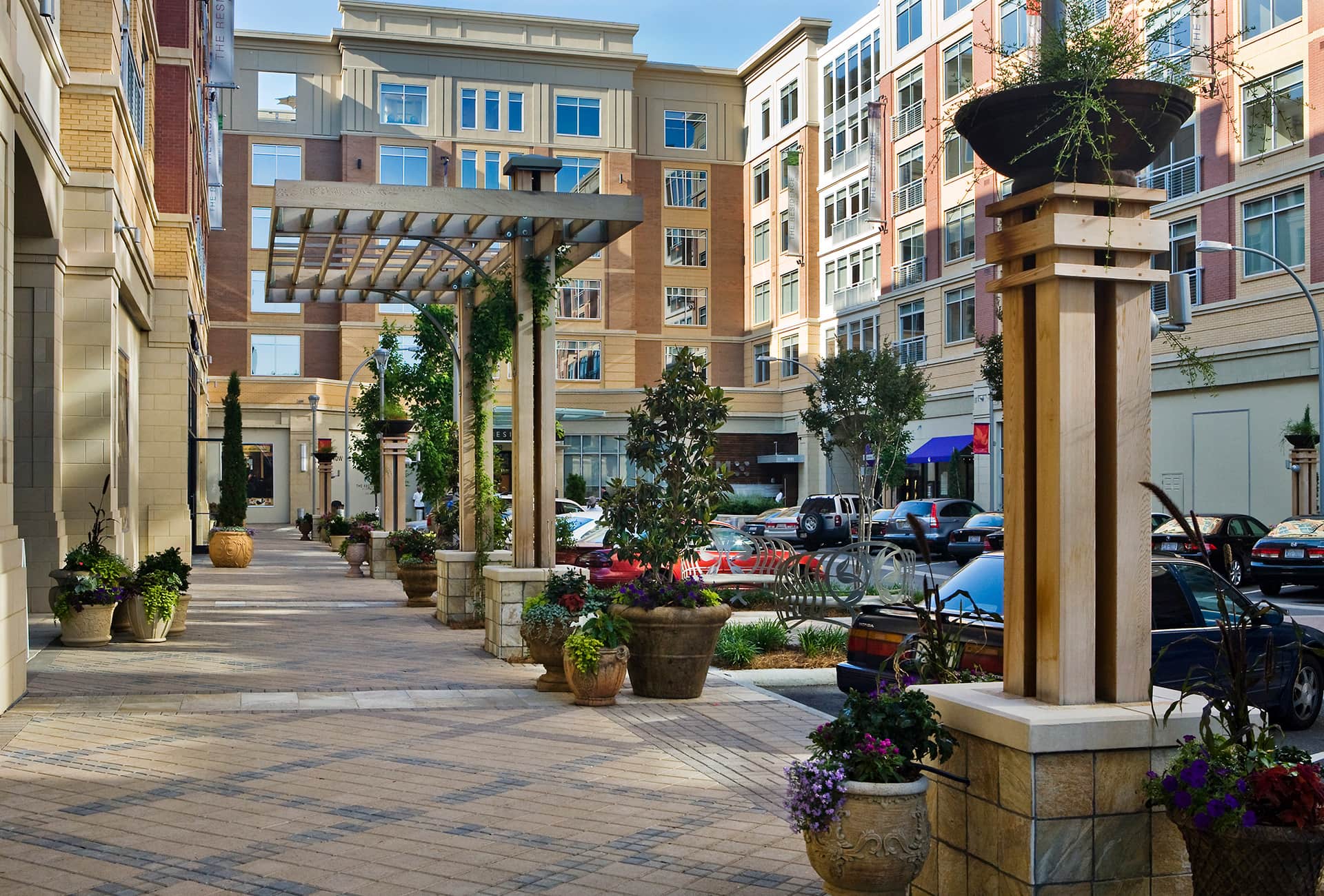
Repositioning the Retail Experience
Specialty retail and luxury residences diversify Charlotte’s well-established SouthPark shopping destination, providing a personalized retail, dining, and living experience for the refined consumer.
Positioned on the corner of SouthPark Mall, The Village of SouthPark complements the neighboring upscale shopping mall, bringing new levels of luxury retail and residences to Charlotte’s premier shopping destination. The village center is comprised of a mid-rise mixed use building with 48,000 square feet of street-level retail shops and 150 luxury residential units, as well as a 35,000-square-foot Crate & Barrel anchor store and dedicated below-grade parking. The village is home to a number of distinctive retail options, diversifying the SouthPark Mall offerings and enlivening it with a refined, timeless town center design.
In addition to the Village at SouthPark, LandDesign also provided full landscape architecture and civil engineering design services for the SouthPark Mall expansion, revitalizing the shopping center to fit the needs of today’s consumer.
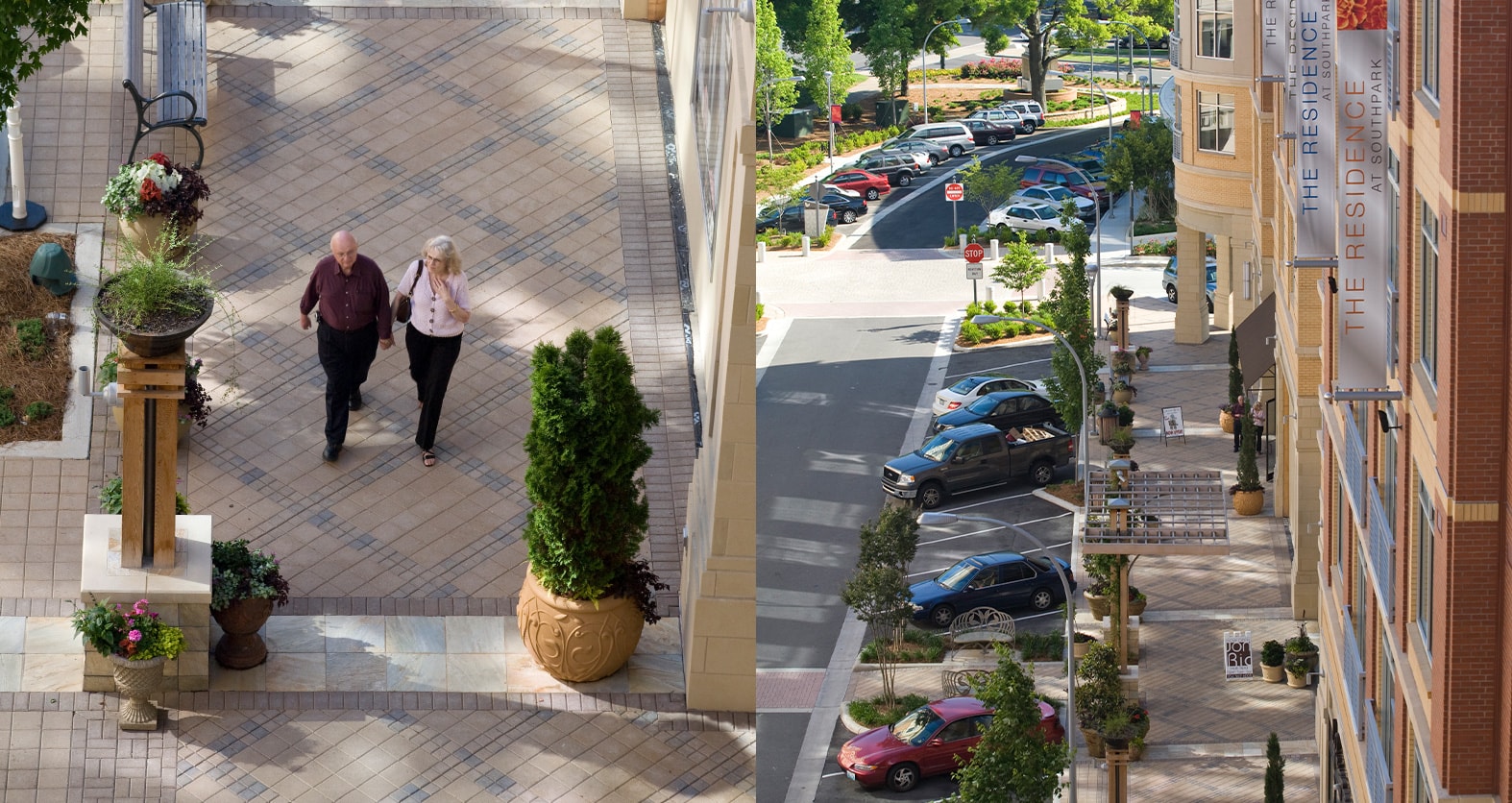
Modeled after Knightsbridge, a high-end residential and retail district in central London, The Village of SouthPark mixes specialty retail and dining with housing, repositioning the single-use mall into a well-integrated community. The horseshoe-shaped building is designed around an urban main street, providing an elegant shopping experience at a comfortable pedestrian scale for shoppers to see and be seen.
Taking cues from fine Southern gardens, the elements of main street include brick sidewalks, cobblestone paving accents and large stone planters, with views terminating at a central vista. Garden trellises covered with Carolina Jessamine vines provide a charming setting for shoppers to linger, while the dining plaza invites larger gatherings in a park-like setting around a central water feature. With opportunities to meet, mingle, stroll, and discover, the timeless design creates a memorable place for Charlotte, redefining SouthPark Mall as a high-density mixed use center rather than a single shopping destination.
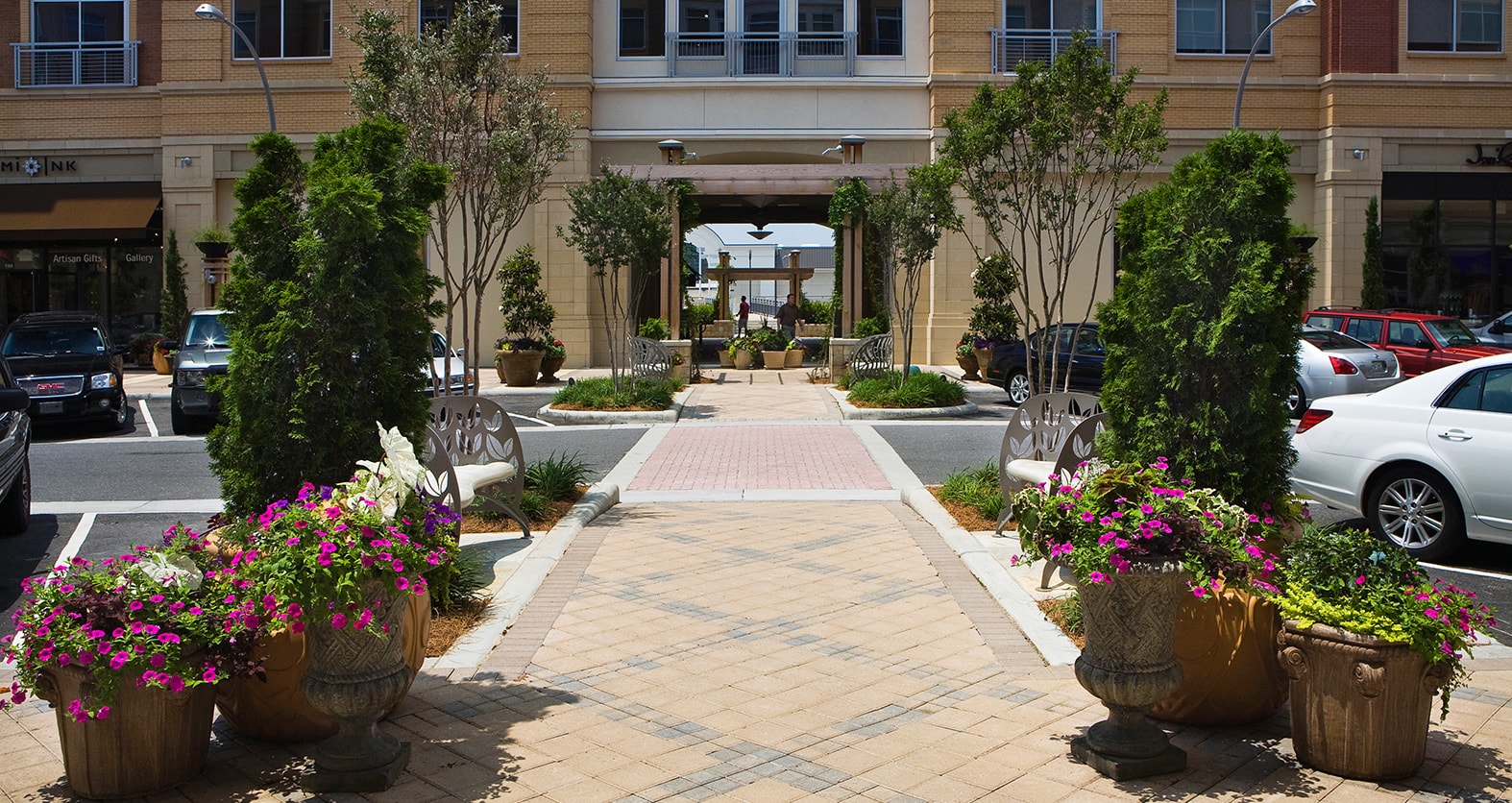
Adjacent to the largest shopping mall in the Carolinas, the small mixed use project needed a unique but complementary identity to capture the attention of the sophisticated consumer. Through a refined town center design, the Village of SouthPark seeks to differentiate itself from its competition, transforming the shopping mall experience into a dynamic mixed use center.
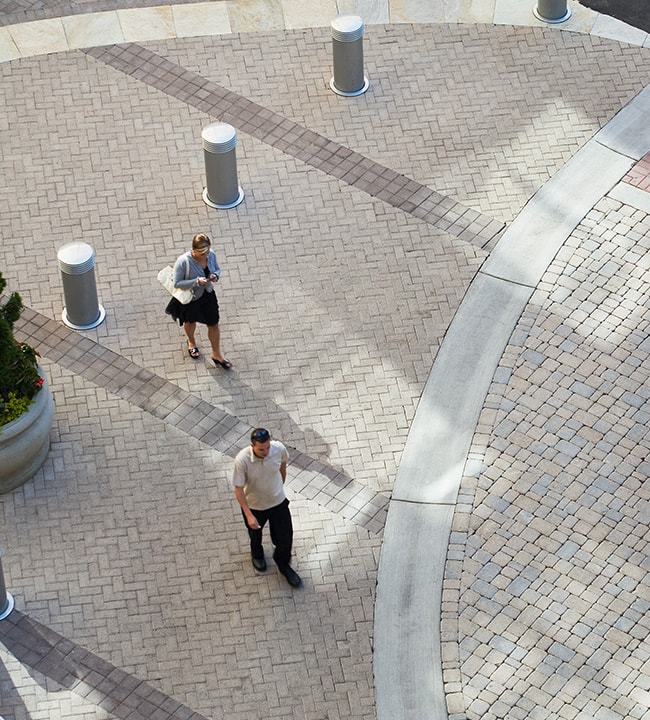
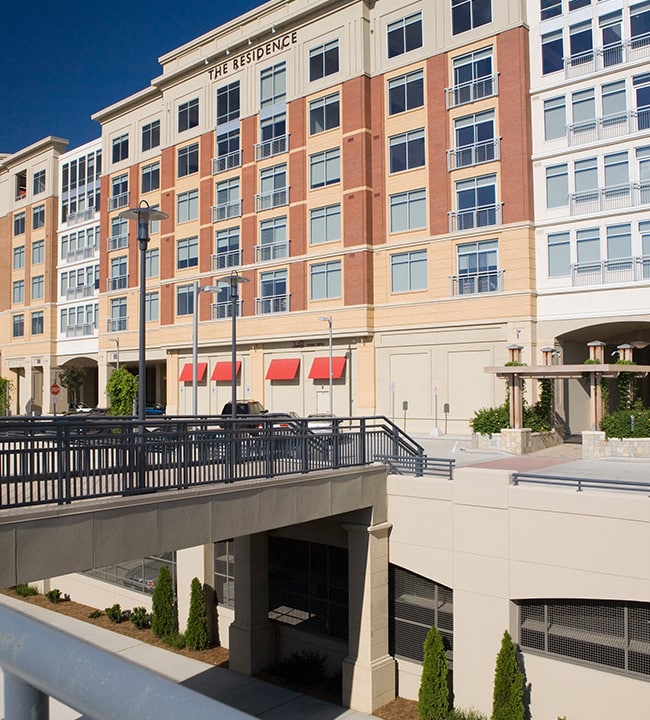
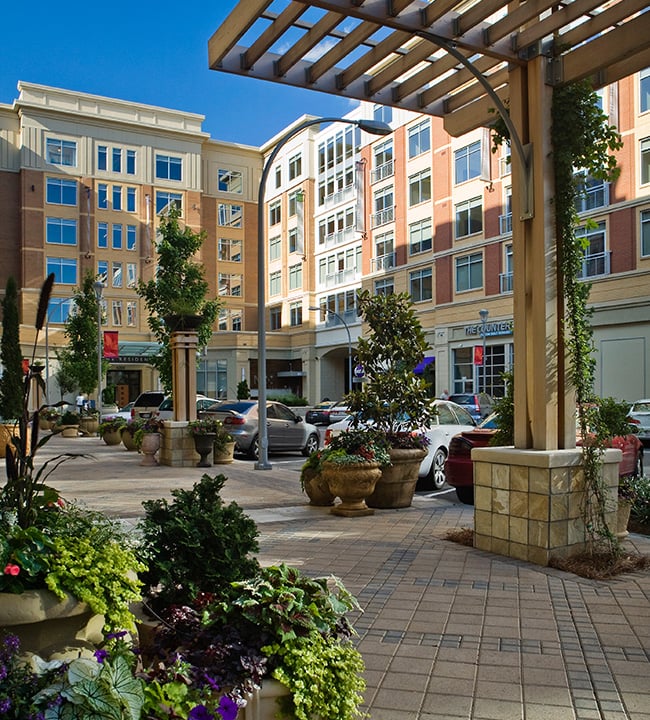
Physical
Blend new development with SouthPark Mall’s established upscale brand.
Functional
Integrate the village with the mall via vehicular and pedestrian bridges.
Social
Create an exclusive experience for shoppers through timeless design.

Physical
Blend new development with SouthPark Mall’s established upscale brand.

Functional
Integrate the village with the mall via vehicular and pedestrian bridges.

Social
Create an exclusive experience for shoppers through timeless design.