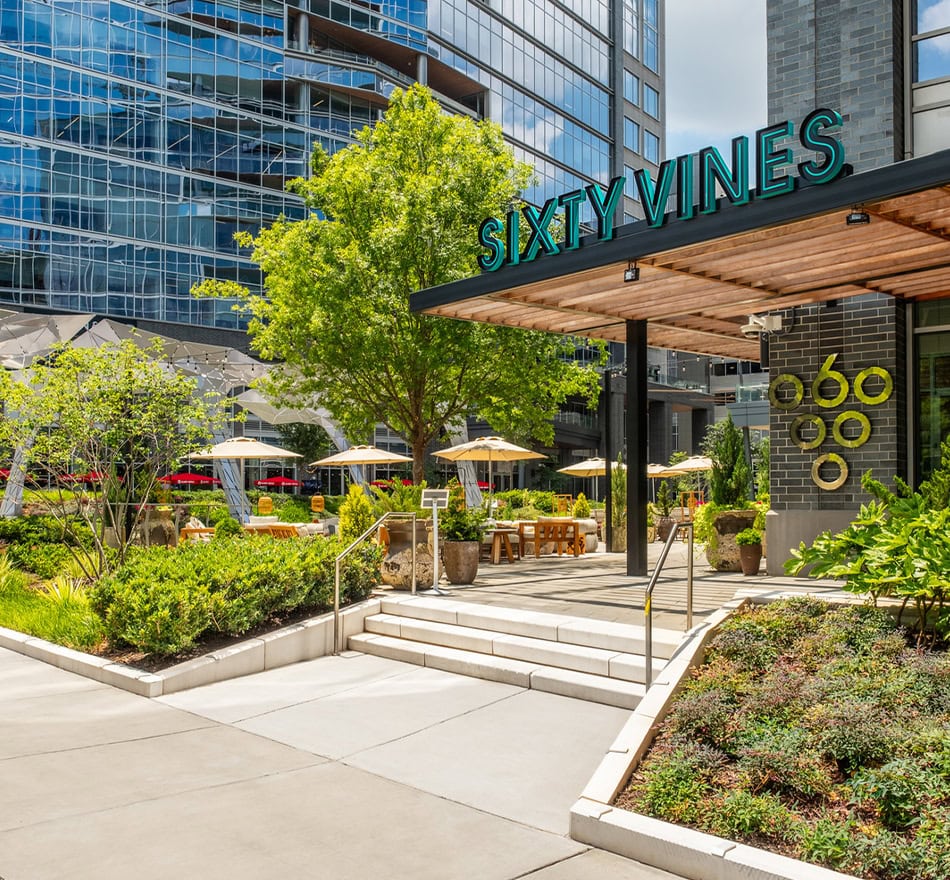Charlotte, NC
Vantage South End
A Curated Office Experience
status
Completed 2022
client
Spectrum Companies
expertise
Mixed Use, Office + Corporate Campus, Public Realm + Open Space
services
Landscape Architecture Civil Engineering

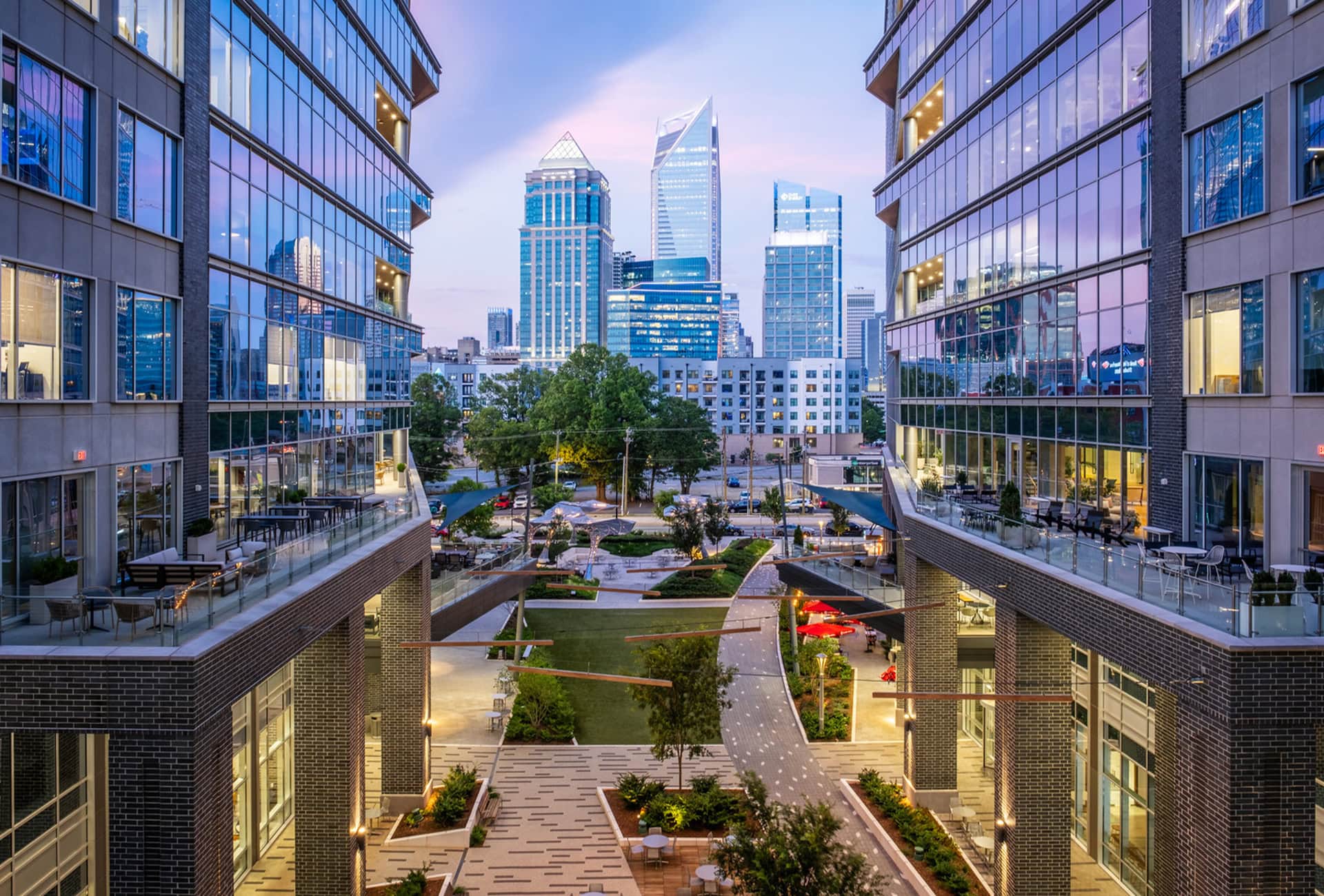
Designed for People, Built for Possibility
Vantage South End is an award-winning development on the forefront of healthy and flexible working environments.
Uptown Charlotte has long been the city’s traditional business district, but growth is shifting south, favoring South End’s walkable streets, transit access, and appeal to young professionals and tech-forward businesses. Recognizing this shift, Spectrum Companies set out to create Vantage South End, a mixed-use development that redefines the urban workplace. Located where Uptown’s skyline and South End’s energy converge, the 635,000-square-foot mixed-use campus integrates office, retail, hospitality, and open space into a single, cohesive environment. More than a workplace, Vantage aligns business with lifestyle, establishing a benchmark for sustainable, enduring urban development in Charlotte.
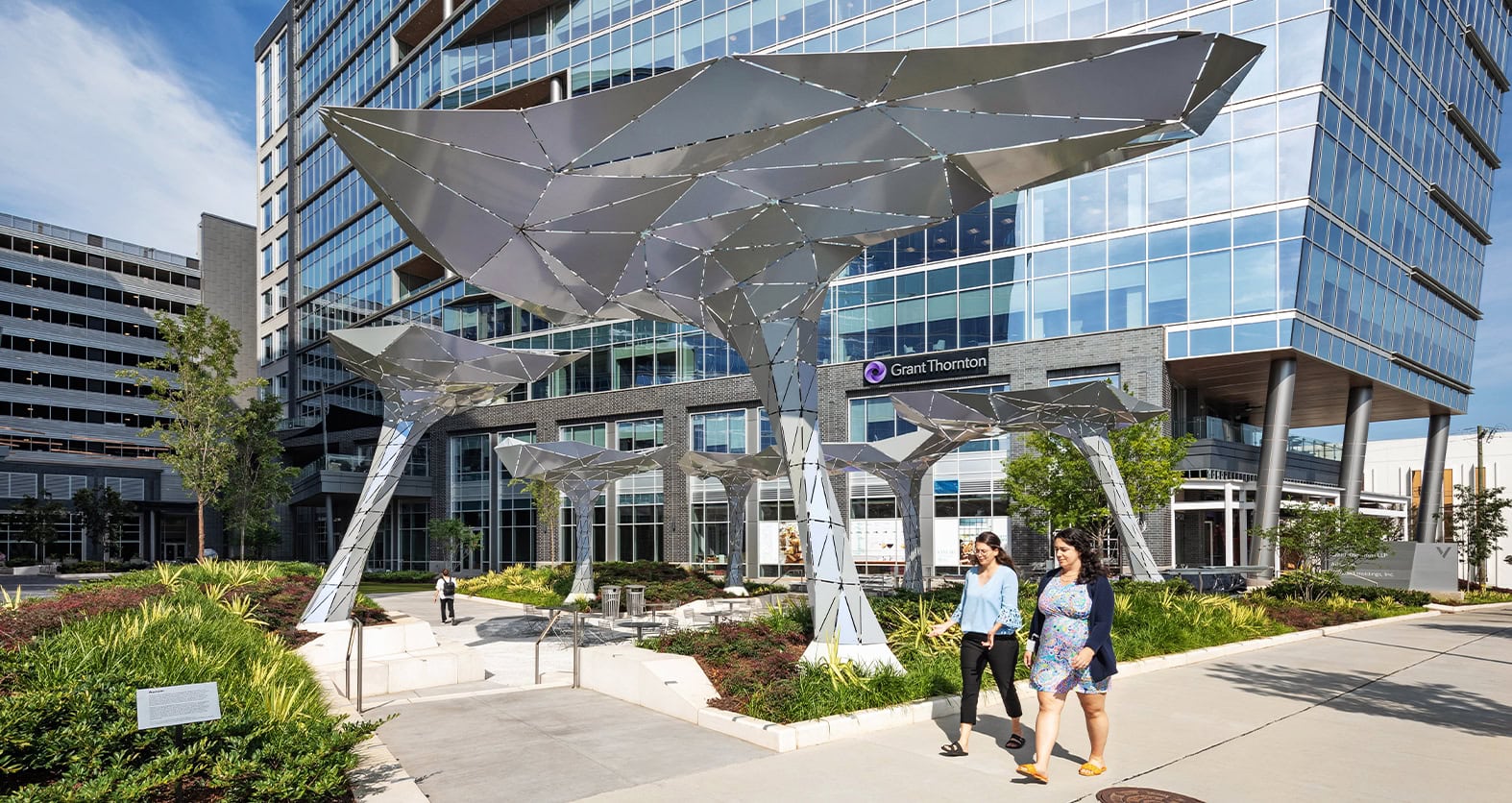
Just a short walk to the light rail, Uptown Charlotte, and South End’s energetic mix of restaurants and retail, Vantage South End redefines an underutilized five-acre site into an urban mixed-use destination. Blending intentional placemaking with ecological resilience, the project links Uptown and South End together through intentional green spaces, functional infrastructure, and an engaging public realm.
A hierarchal system of zones clearly delineates corporate and public spaces while maintaining openness, flexibility, and connectivity. At its core, an immersive sunken plaza creates compelling interplay between terraces, streetscape, and planted forms. The rich palette of plantings and various layered textures foster visual intrigue while reinforcing the site’s ecological health. With catenary lighting illuminating the courtyard spaces below, Vantage seamlessly transitions from day to night. The result is an immersive urban oasis that enhances connectivity while elevating the everyday experience.
Mirroring Architecture in the Landscape
Playing off the unique angularity of the surrounding architecture, visual interest comes through the lighting, materiality, and forms of the paving, pathways, and planters. Aerial views of the courtyard reveal creative use of pavers to usher visitors along the path while a series of beveled terraces and monumental seating sculpt the grade, creating dynamic gathering zones that seamlessly shift between public and private use.
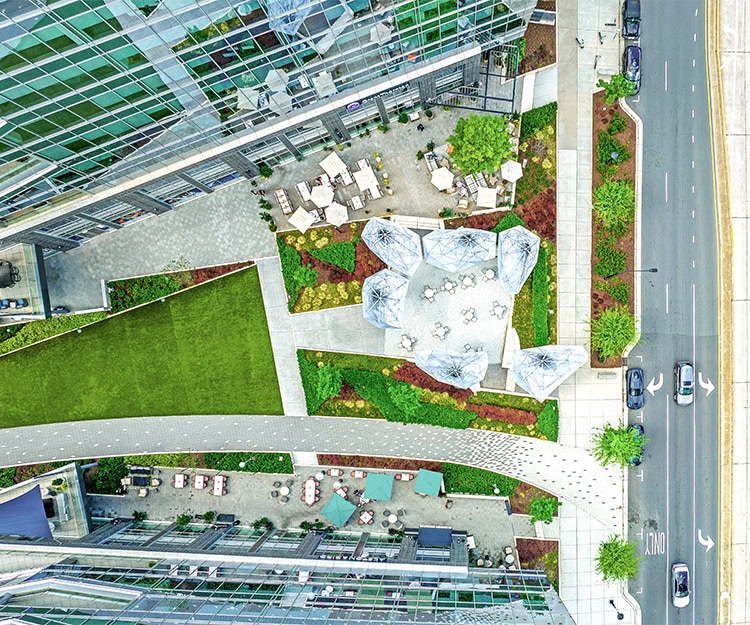
Art that Evolved with the Site
Leveraging the sunken topography near the entrance of the park, our team incorporated monumental seating and a lush plant palette to form a more intimate environment within the larger central open space. To note this urban oasis with a distinct landmark, LandDesign engaged local artist Ivan Depeña to craft a sculpture that proved visually dynamic while framing the courtyard. Our team ensured the feasibility of the sculpture with proper footings, strategically placed underground infrastructure, and a well-coordinated construction schedule.
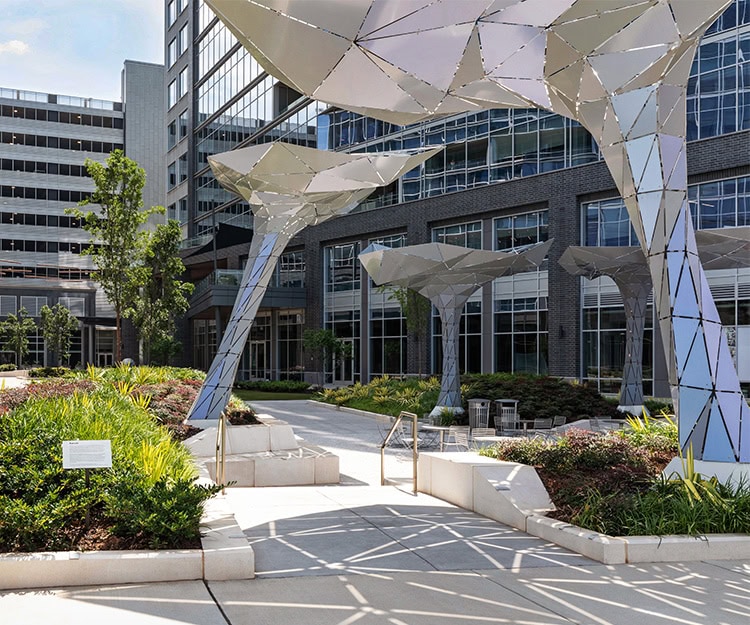
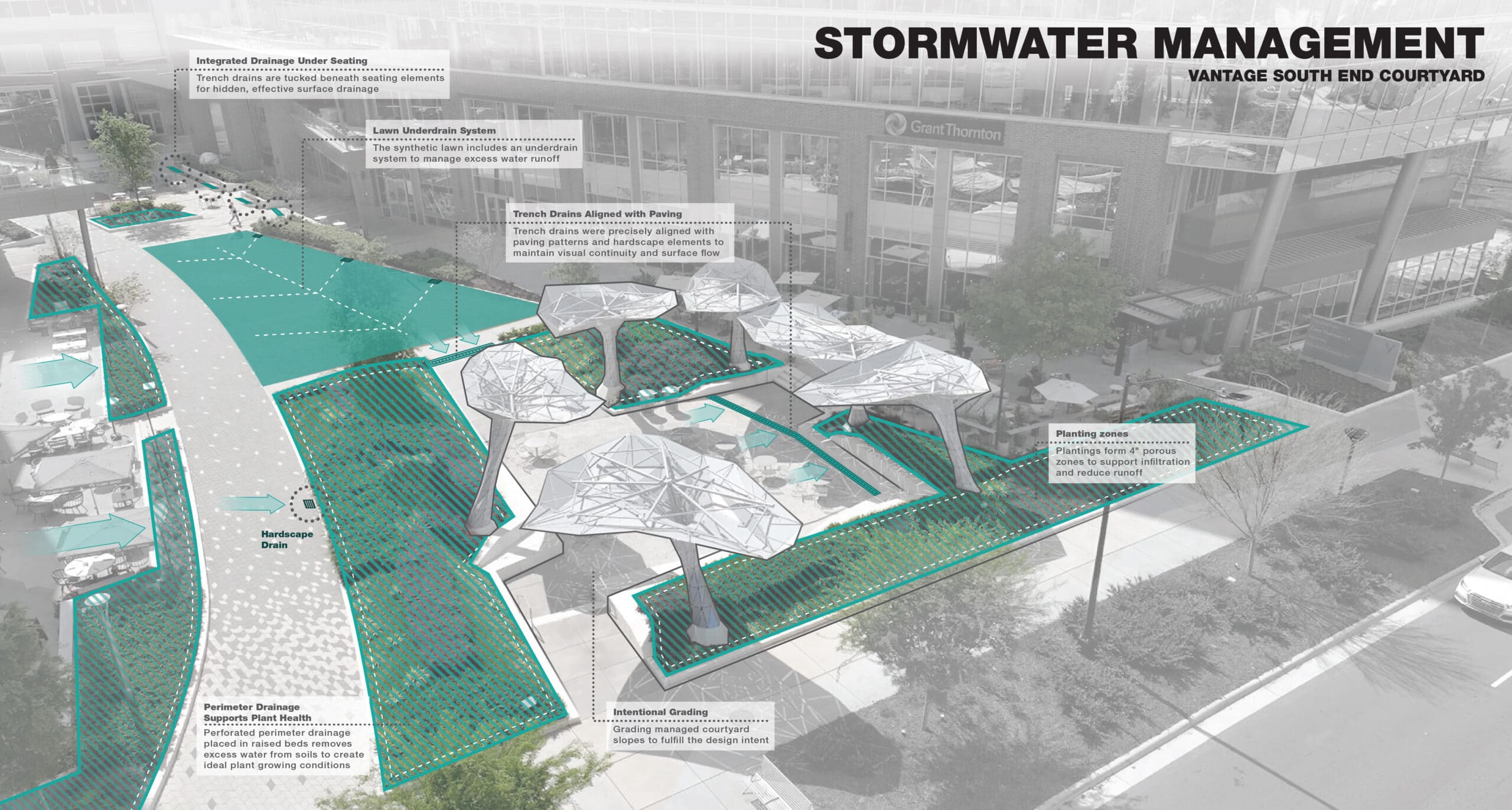
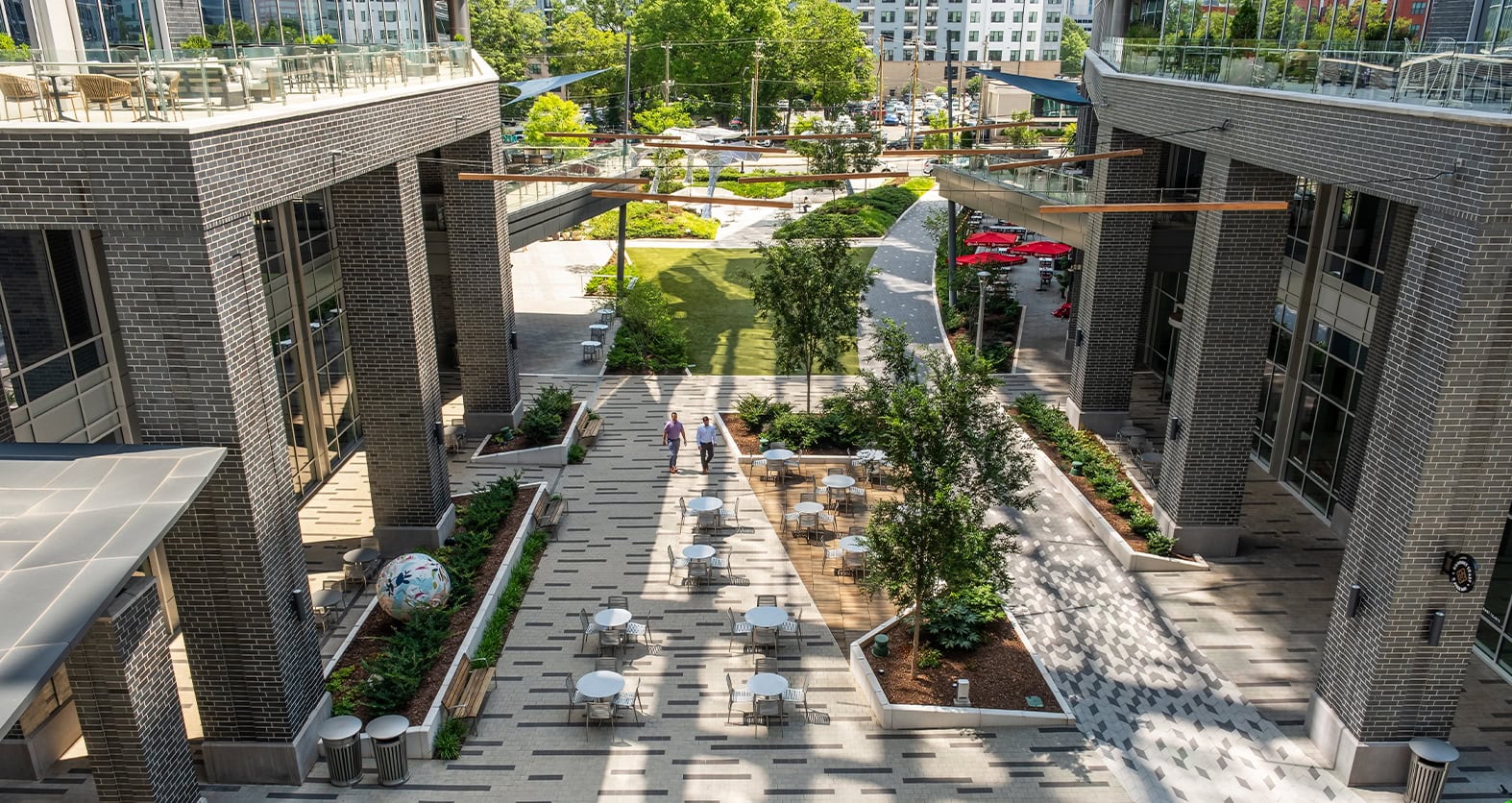
Creating a thriving new district on a constrained urban site called for solutions that balanced technical precision with experiential quality. Significant grade changes and stormwater conditions had to be resolved without sacrificing accessibility or overall aesthetics, while underground relocation of utilities and the concealing of drains through planter and paver forms were essential to maintaining clean, cohesive views.
To achieve this, LandDesign’s civil engineers and landscape architects worked in close collaboration to integrate infrastructure seamlessly into the design. Utilities were relocated underground along the primary edges of the development, preventing visual distractions and preserving the pedestrian experience. Additionally, a large transformer was discreetly incorporated into the parking deck, creating a dedicated utility yard without impacting usable space. Hidden below the surface, a multi-layered drainage system was incorporated, featuring a 60-inch outfall pipe and detention sized for a 50-year storm to effectively manage runoff. Surface systems such as trench drains, underdrains, and integrated planter drainage work in harmony with the underground infrastructure, blending seamlessly into the site’s design. Together, these technical strategies ensure long-term performance and everyday comfort, creating a public realm that functions as beautifully as it looks.
Targeted Infrastructure Upgrades
Critical transportation improvements included 600 linear feet of new public streetscape with underground utilities, six crosswalks, upgraded traffic signals with mast arms, a discreet parking garage, and 10 NCDOT-coordinated on-street parking spaces to support retail tenants and activate the public realm.
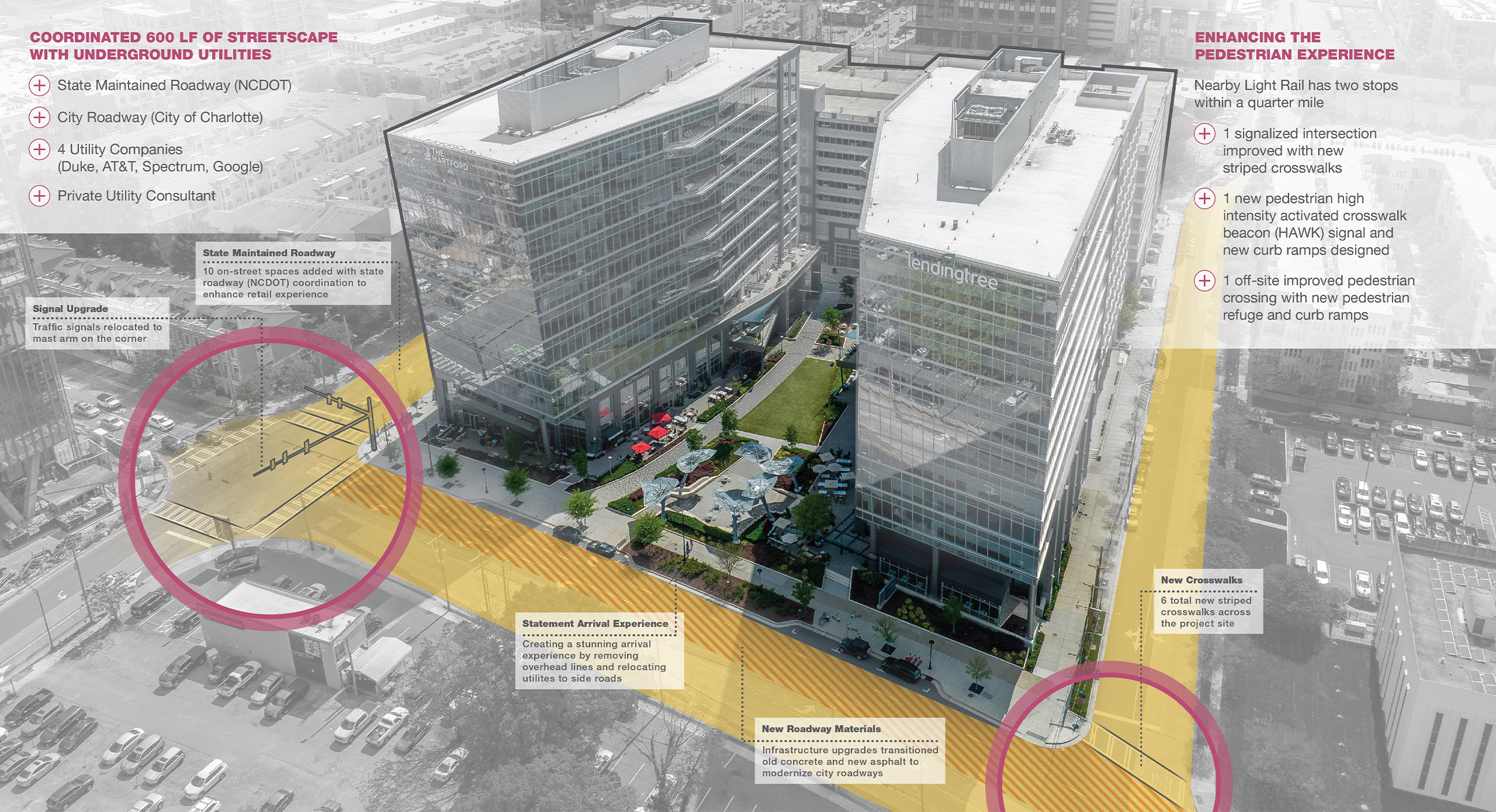

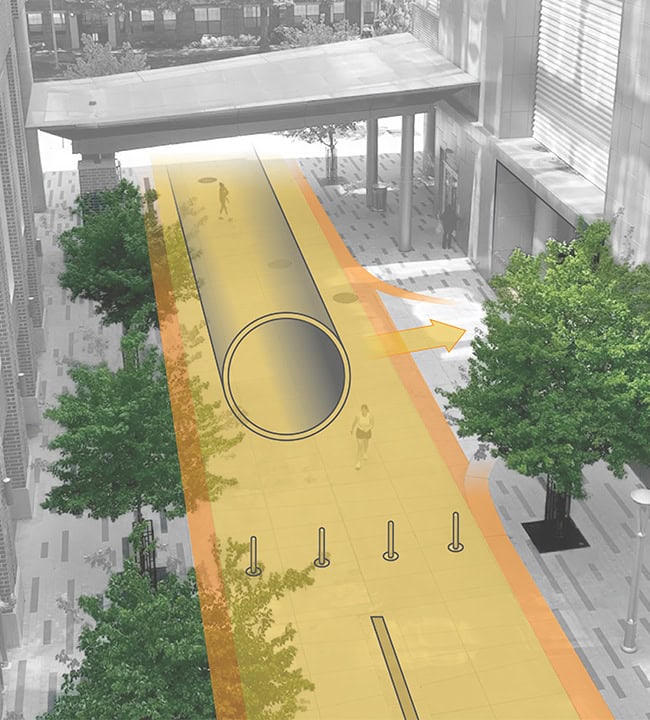
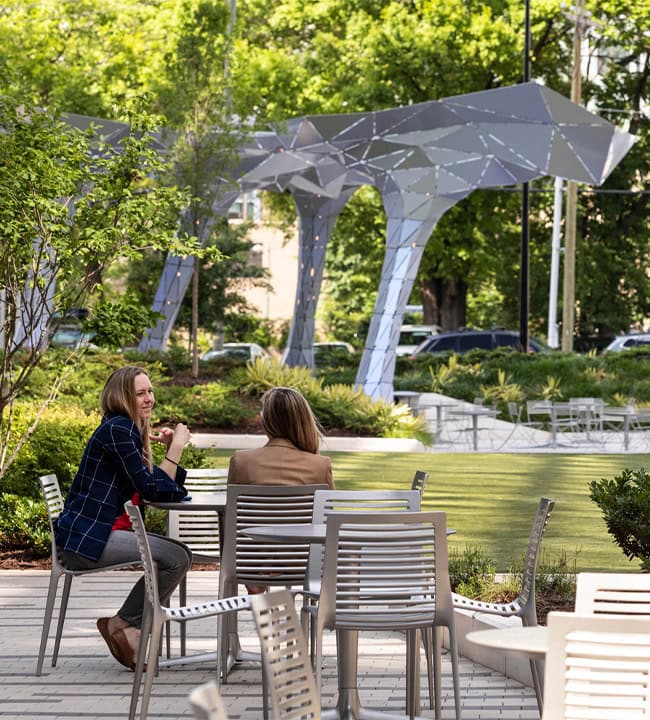
Physical
Create a visually engaging environment through intentional materiality and form design
Functional
Ensure stormwater drainage needs are met through creative infrastructure planning and placement
Social
Curate an outdoor space that can accommodate the needs of office employees, retail patrons, and nearby residents

Physical
Create a visually engaging environment through intentional materiality and form design

Functional
Ensure stormwater drainage needs are met through creative infrastructure planning and placement

Social
Curate an outdoor space that can accommodate the needs of office employees, retail patrons, and nearby residents
