Arlington, TX
Viridian
Linking Nature with the Built Environment
status
Completed
client
Johnson Development Corporation
expertise
Master Planned Communities
services
Landscape Architecture Master Planning Land Planning

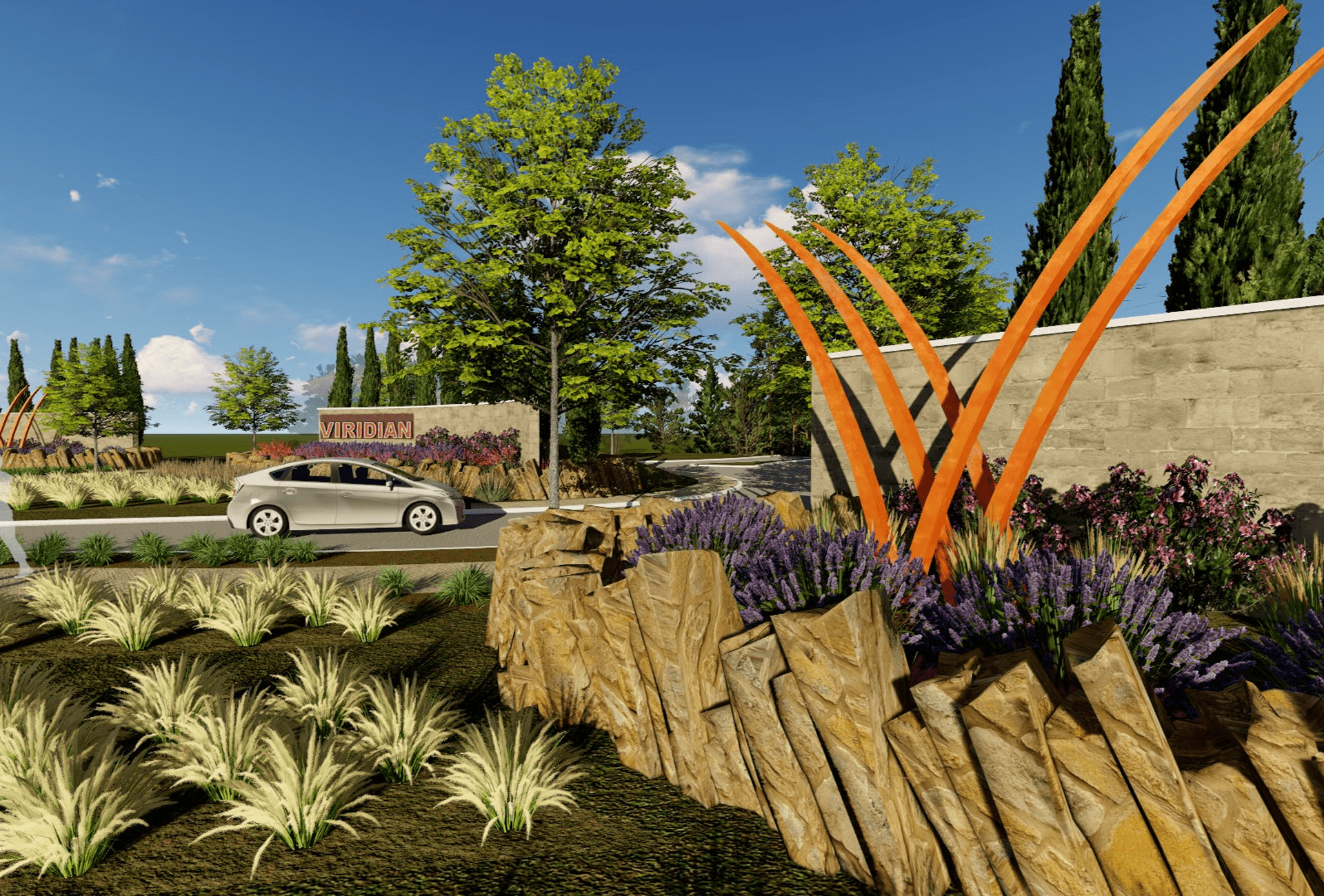
Spending More Time Living and Less Time Commuting
The benefits of city-living while situated near abundant natural amenities and with quick access to Dallas Fort-Worth are the qualities that set Viridian apart from other master planned communities.
Balancing access to nature within proximity to an urban downtown is a difficult feat. Viridian was conceived with this goal in mind and now represents how these two seemingly opposing ideas can merge to create an authentic, interconnected place. Located in Arlington, Texas, Viridian is the epitome of an active lifestyle community. Amenities such as community centers and exercise studios connect to peaceful lakefronts with paths through public spaces, yet premiere destinations are only moments away — such as AT&T Stadium, Dallas-Fort Worth International Airport, Lone Star Park, and Nokia Theater.
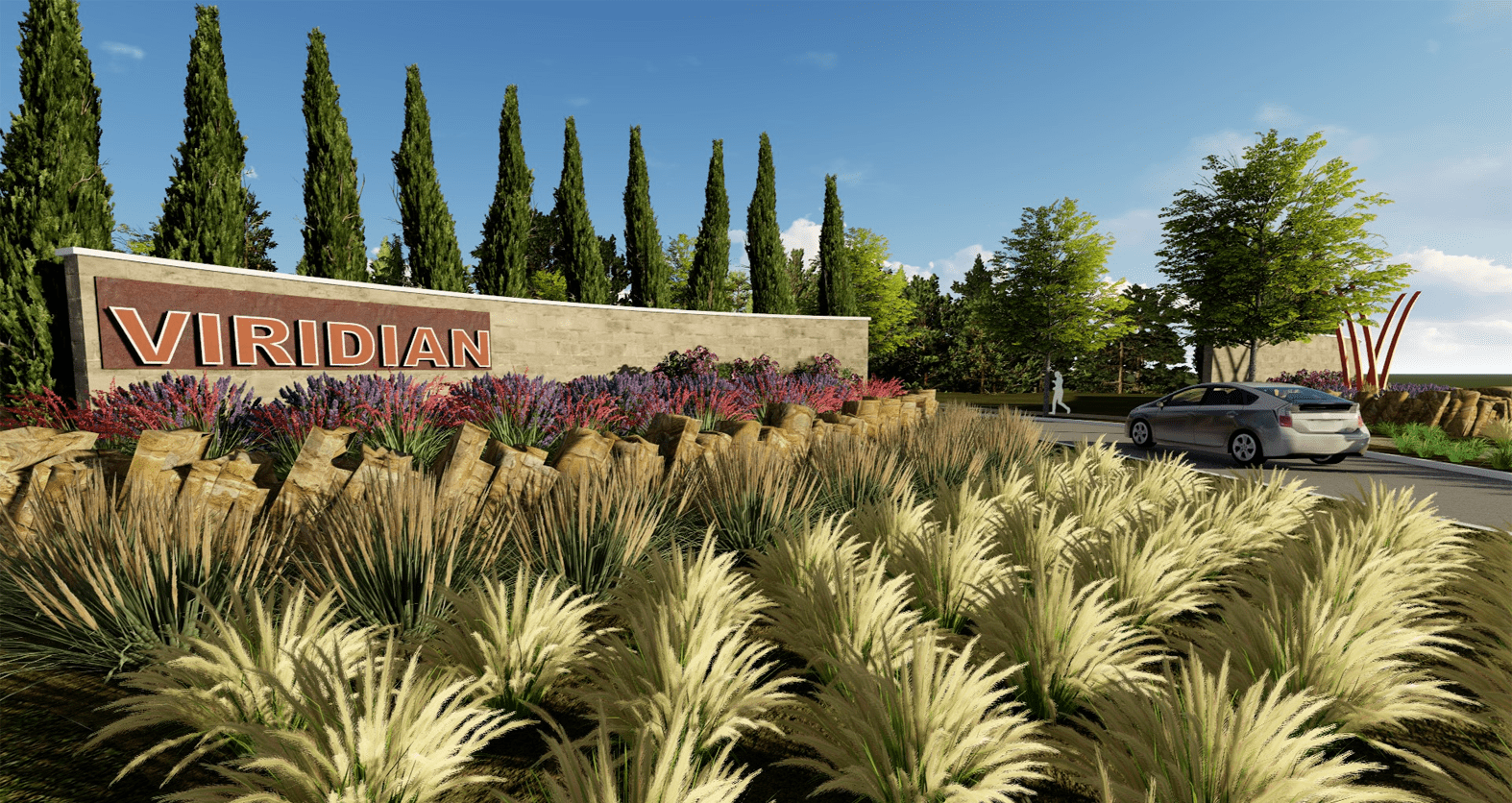
LandDesign created a “Texas Resort”-style town center that reflects Viridian’s commitment to sustainability. The design process focused on the divided lakes on-site as key elements in integrating nature throughout the development. Emphasizing placement of the lakes was critical in giving the space a sense of unity with nature. Viridian’s five lakes and miles of trails stand true to the central purpose of the community, which is to give people the chance to live and interact with the spaces they live in without spending an exorbitant amount of time traveling to them.
Parks are dispersed throughout Viridian, and throughout the planning process LandDesign made sure that a green space or park was within 700 feet of any front door to emphasize accessibility. Having nature within arm’s reach is essential to the Viridian experience. Bringing natural elements into the everyday experience of residents was the team’s overarching goal, which is demonstrated by Viridian’s continued success.
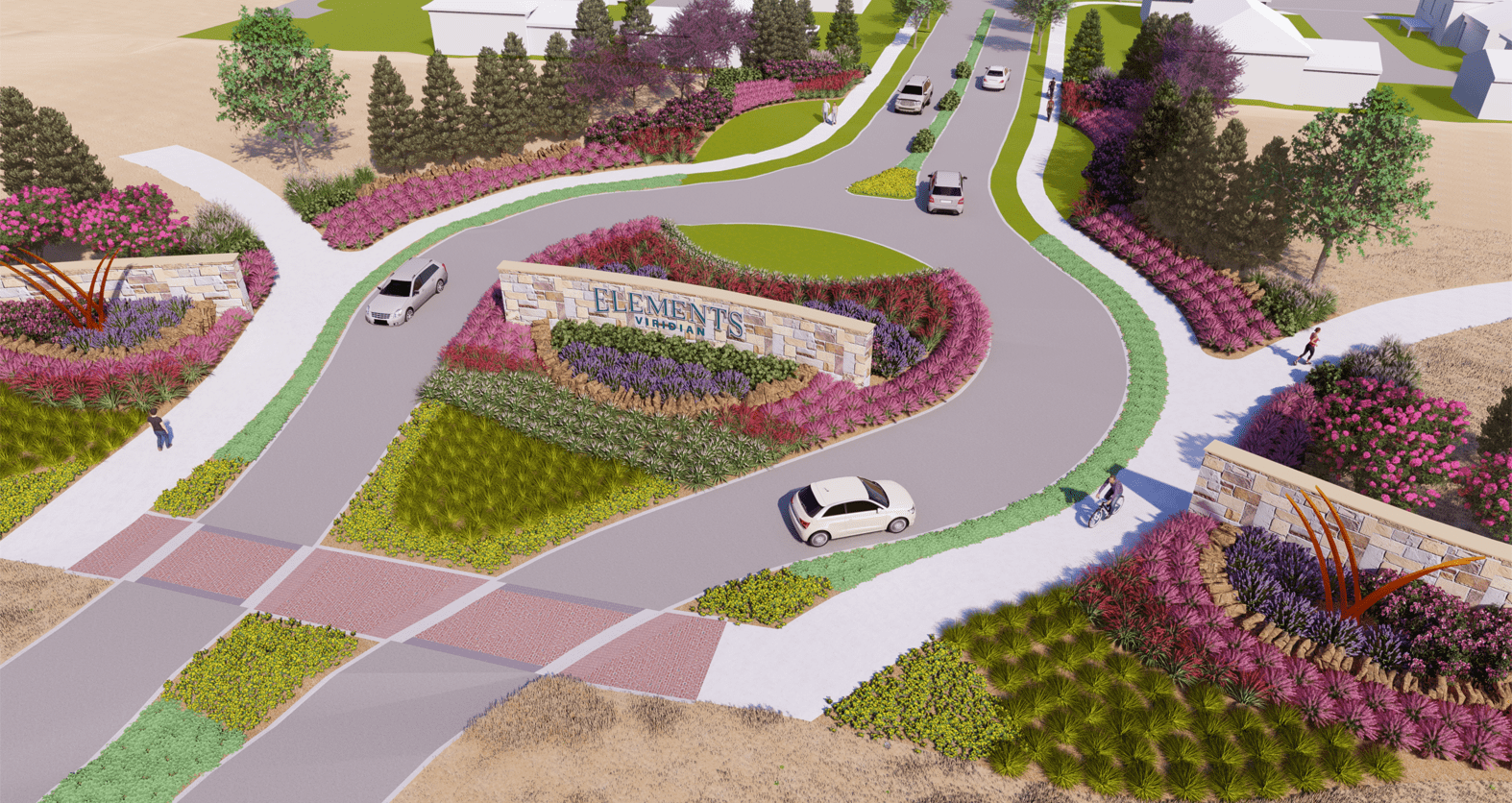
At the beginning of development, LandDesign’s land planners encountered a difficult problem in approaching how to divide property lots. The various sizes and leveling made it difficult to bring a uniform style to how homes would be developed on the site. Instead of working against this challenge, our planners used it as an opportunity to distinguish Viridian’s identity. The range of lots allowed our team to plan for residents with different levels of wealth to be a part of the Viridian community. These differences brought about nine different lot divisions for nine different house types — including townhomes, traditional houses, as well as larger homesteads for those seeking higher-end real estate options. The diverse slate of options accommodates residents of various circumstances, giving both young and old residents something to love about Viridian.
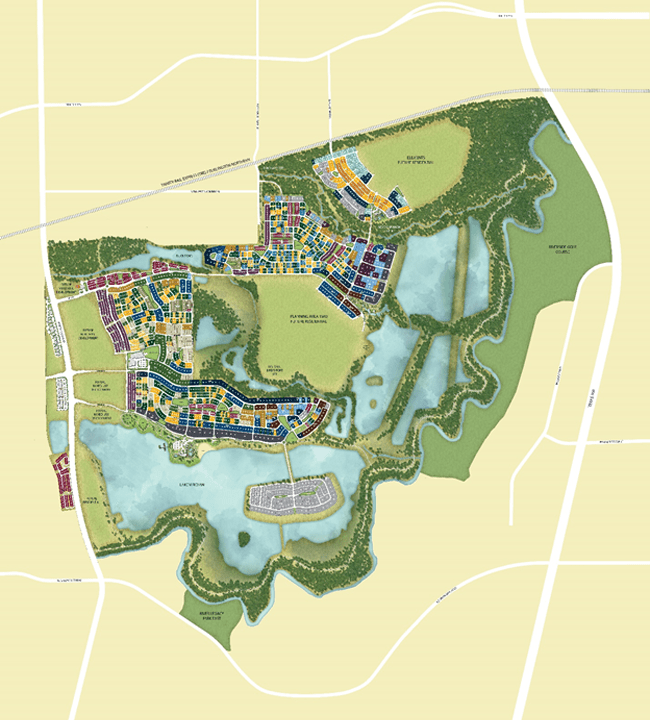
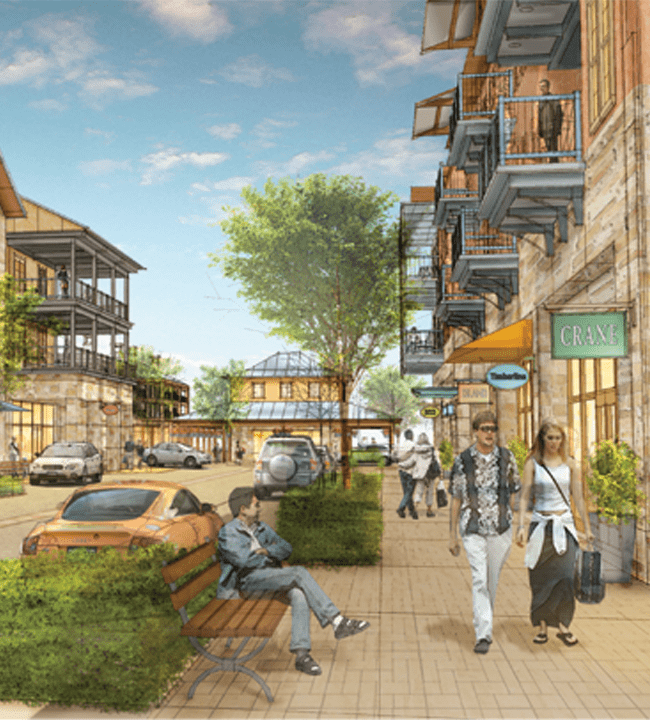
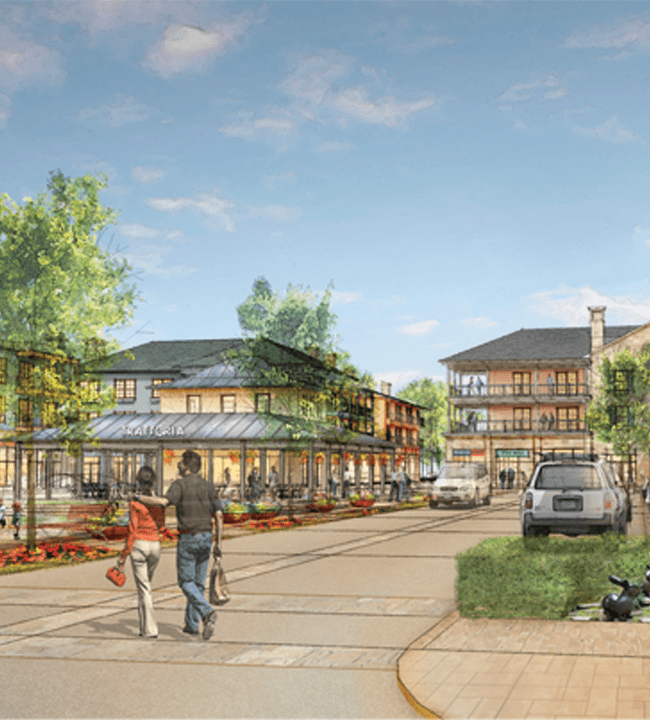
Physical
Build within the confines of the lake arrangements with roads, green spaces, and sidewalks guiding residents to lake areas.
Functional
To maintain the scale without losing the element of sustainability, the plan preserves over 50 percent of the wetlands, lakes, and open space.
Social
Retail spaces connected to the residential area feel like an effortless extension of the Viridian experience.

Physical
Build within the confines of the lake arrangements with roads, green spaces, and sidewalks guiding residents to lake areas.

Functional
To maintain the scale without losing the element of sustainability, the plan preserves over 50 percent of the wetlands, lakes, and open space.

Social
Retail spaces connected to the residential area feel like an effortless extension of the Viridian experience.