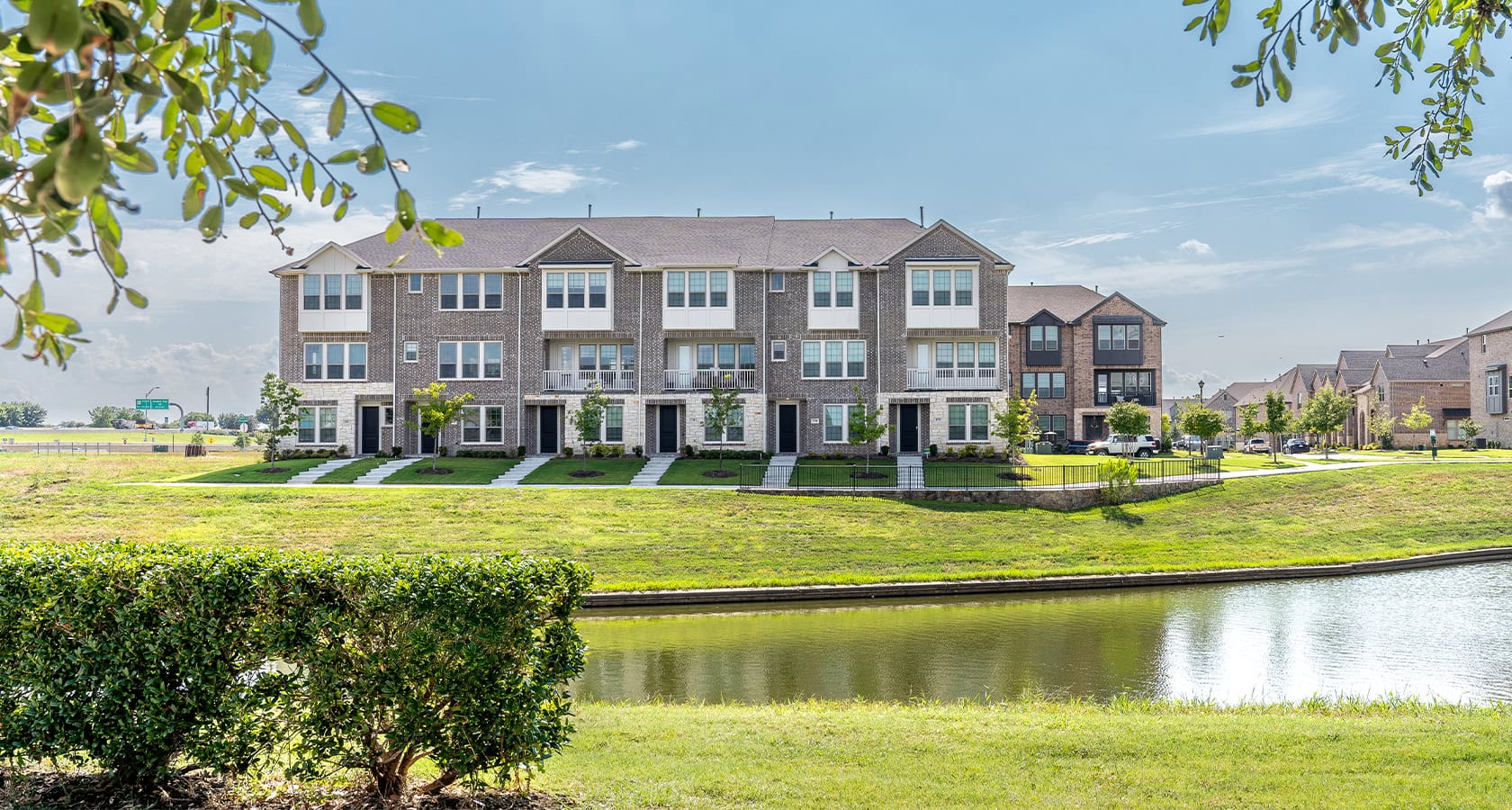Lewisville, TX
Vista Del Lago
Creating Community Connection in a Condensed Space
status
Completed
client
Green Brick Partners
expertise
Residential
services
Land Planning Civil Engineering

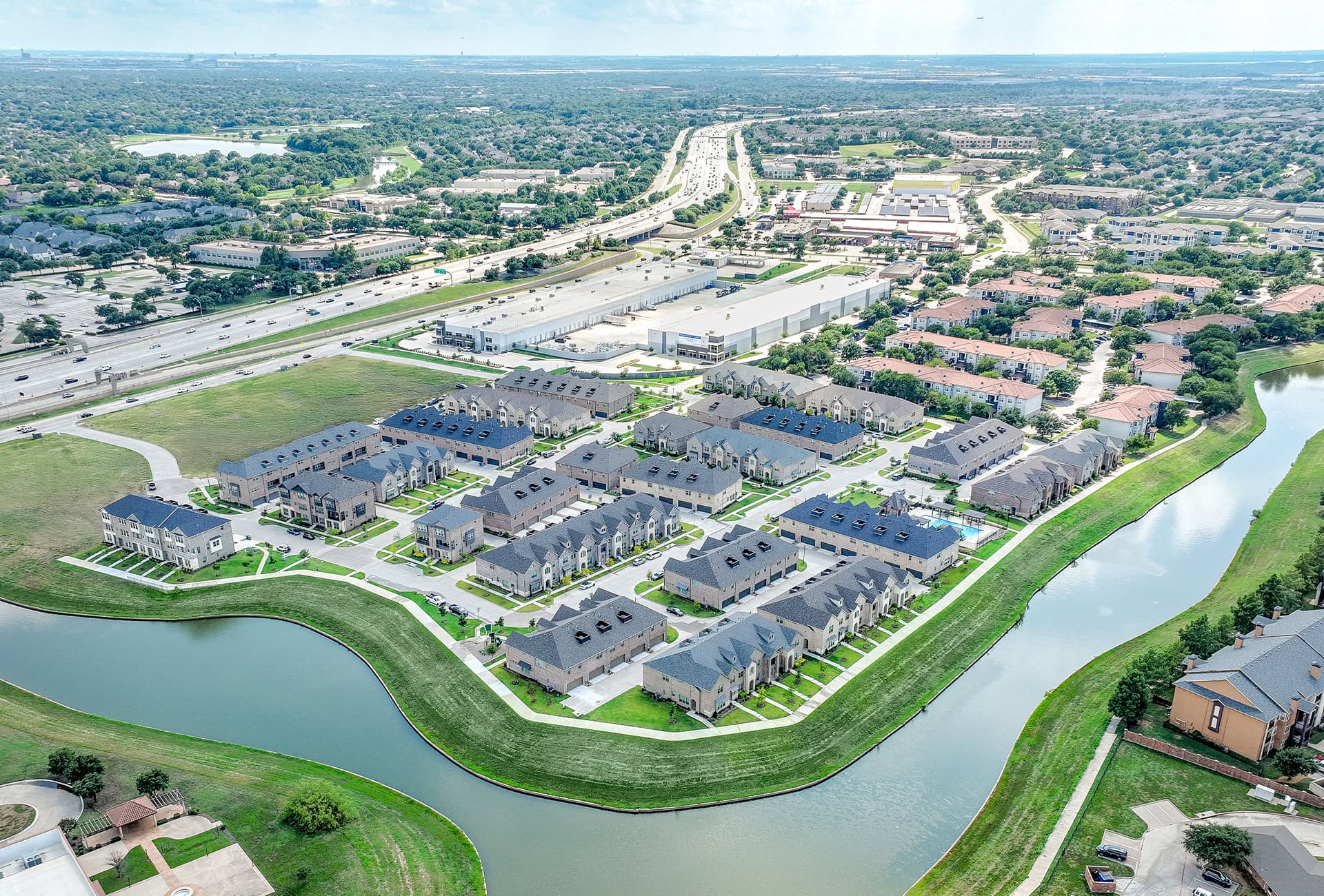
Seamless Suburban Integration
Vista Del Lago serves as an ideal example of overcoming land development obstacles to deliver an impactful residential space.
LandDesign assisted our client in cultivating a close-knit community in an equally close-knit space through strategic land planning and civil engineering. The plan outlined 149 single-family townhomes interspersed with communal spaces — all while working within the confines of a small 18.7-acre area. The driver behind this development was to respond to steady growth occurring in North Texas.
In a prime location with excellent schools and diverse entertainment options all around, the City of Lewisville saw staggering growth between 2017 and 2022, increasing its population by almost 21% and prompting developers to keep up with the increase in housing demand.
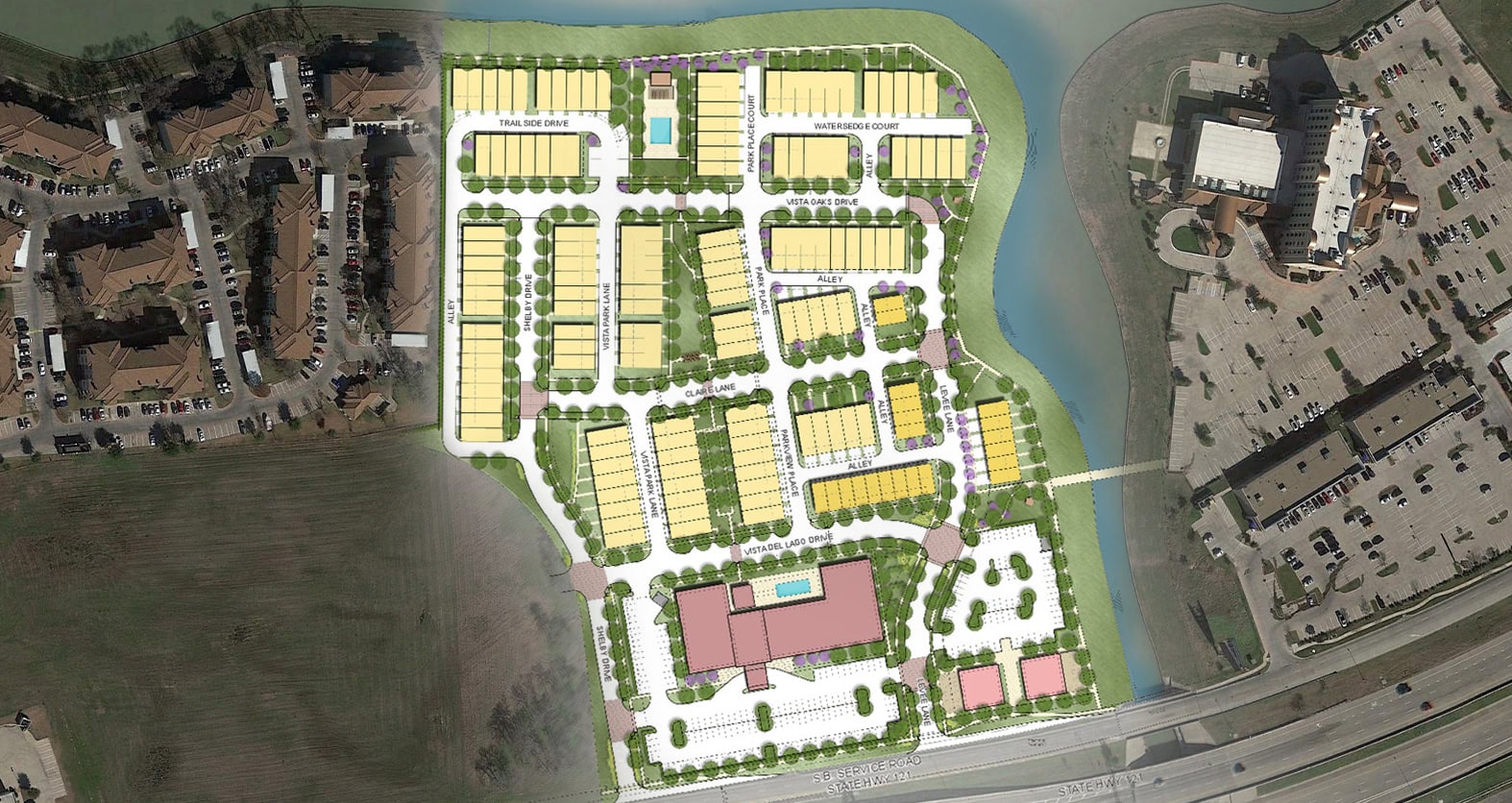
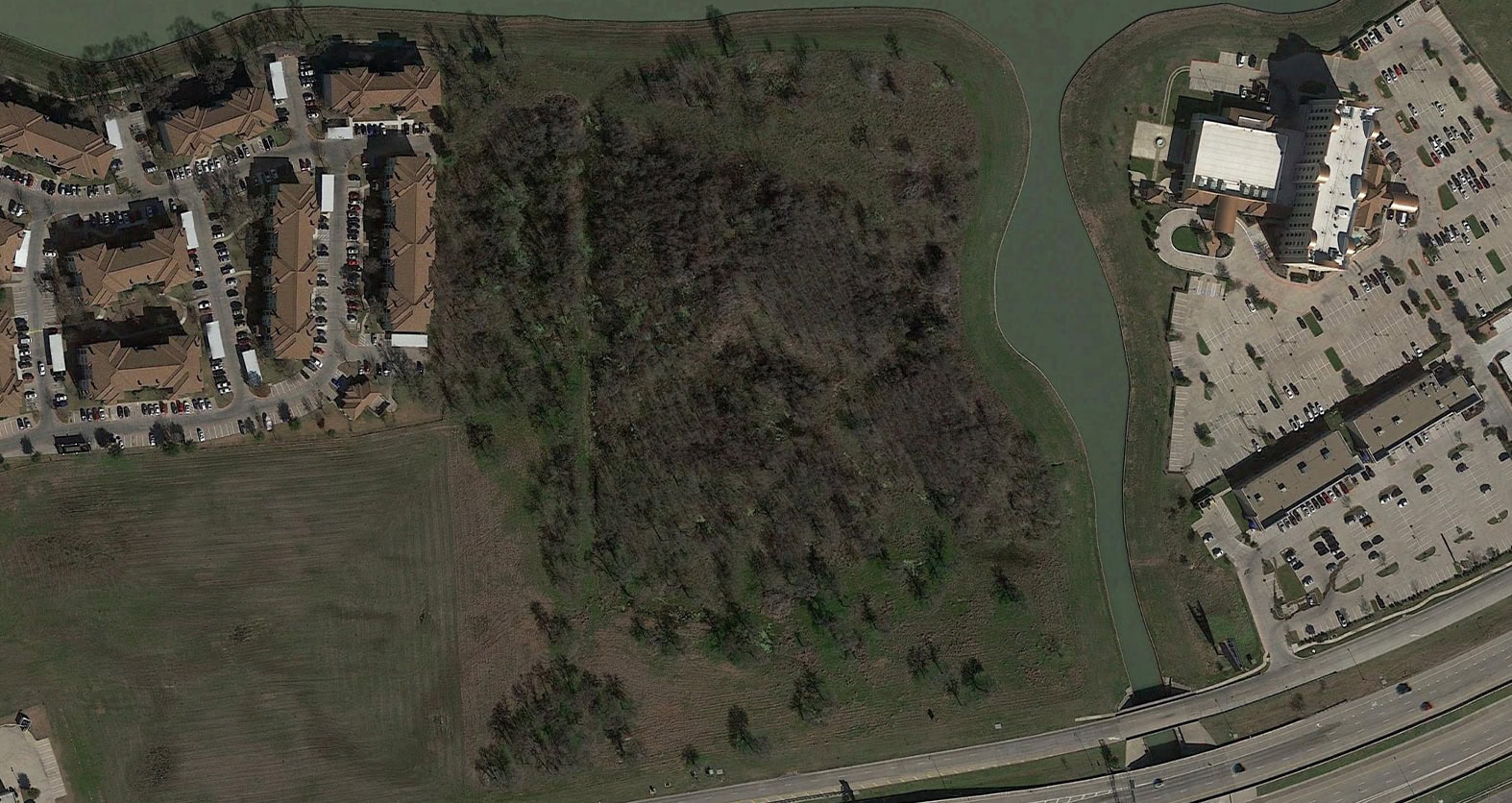
A primary goal for Vista Del Lago was to intentionally integrate a residential community into surrounding features while providing long-term return for both occupants and investors. Vista Del Lago sits surrounded by major roadways, a levee, existing residential communities, and commercial space, creating a variety of opportunities beside the development area. The site plan enhances residents’ environment and creates a visual connection to the water by orienting structures to offer clear and expansive views of the adjacent levee. This positioning leverages the levee as a key visual asset, contributing to both the value and appeal of the property. The 18.7-acre site required efficient allocation of townhomes balanced by various open areas to best utilize the available space. With little to no space to develop for individual yards, building in communal spaces became a necessity; townhomes that were not adjacent to the water are provided views of the park-like open spaces.
The client envisioned a variety of amenities for residents while still nurturing a lively and intimate community. To do this, 4.2-acres of the site was set aside for commercial endeavors, while the neighborhood itself incorporates a park, community pool, and amenity center that overlooks the adjacent levee. Incorporating a paved sidewalk around the neighborhood following the levee’s edge allows occupants to traverse the property while staying active and engaged.
Navigating Road Regulations
The commercial portion of the development is strategically positioned between the townhomes and major highways, creating a buffer that eases the transition from the bustling roadways to the quieter, more serene residential areas.
With major roadways bordering the entrance to the site, LandDesign worked with the Texas Department of Transportation and North Texas Tollway Association to ensure entries and exits were compliant with state regulated roadways while considering future use of the allocated commercial space.
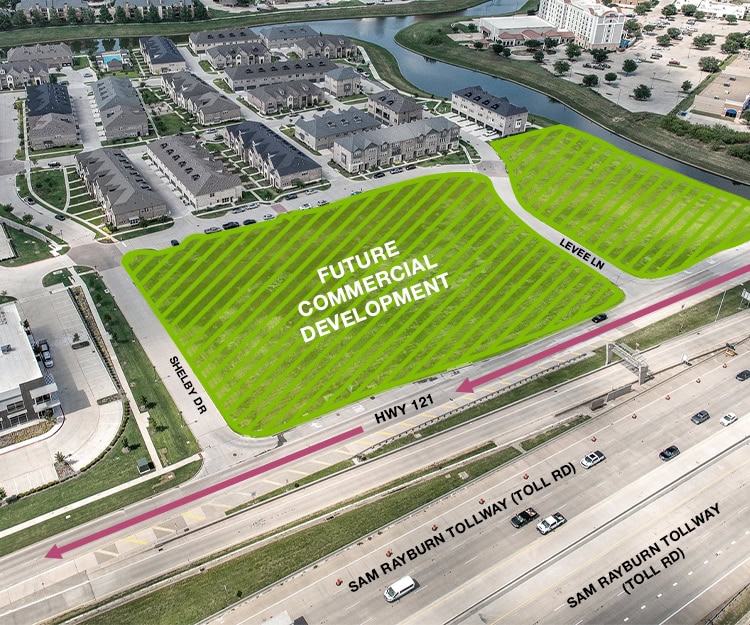
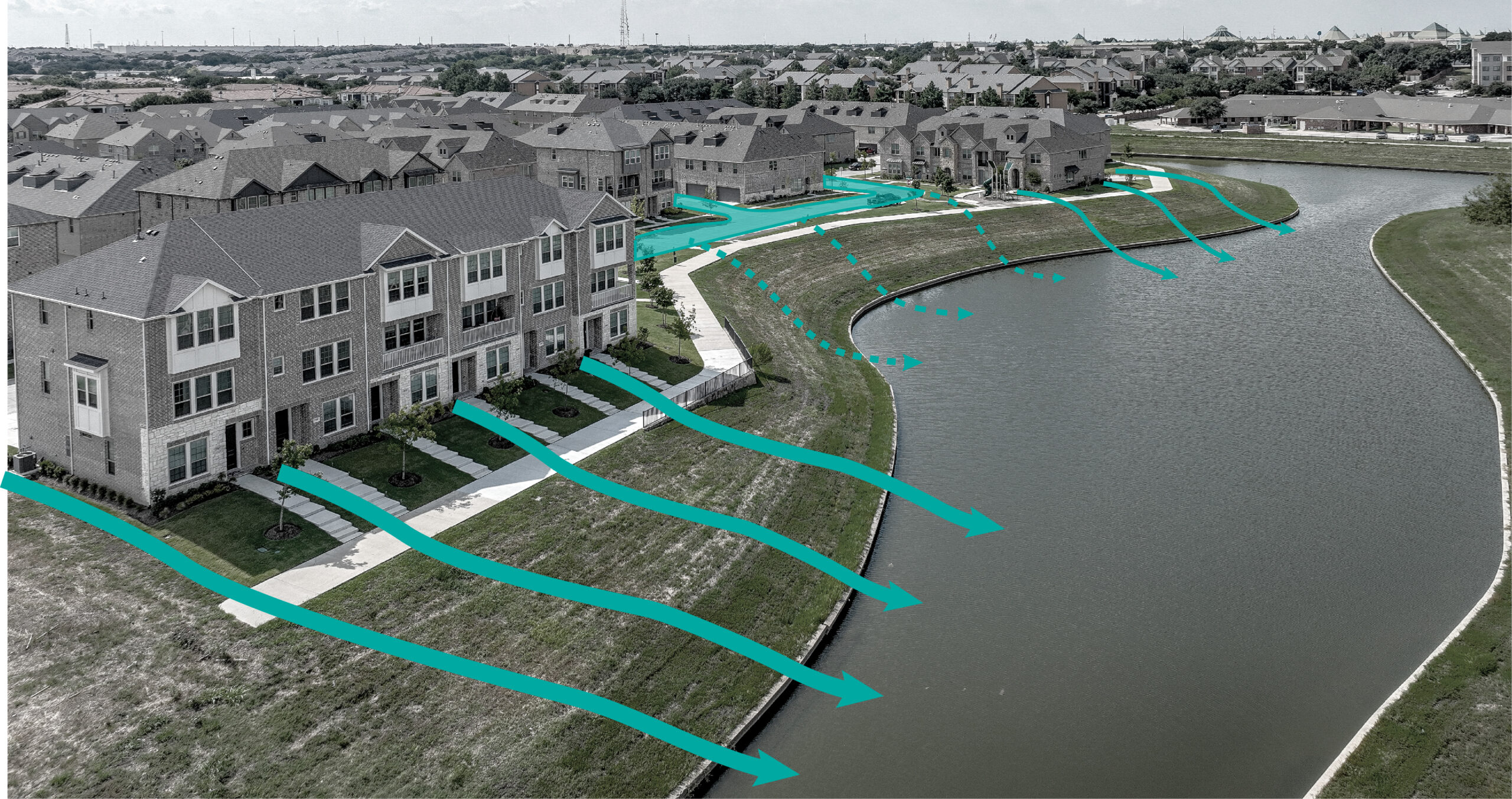
With a unique configuration as a hybrid layout, the site called for precise plans to accommodate various transportation modes, pedestrian paths, and building elevations that incorporate streets, alleys, and mews — all while still maintaining the desired aesthetic. The existing levee presented additional concerns for proper drainage solutions, with the Levee Authority having to approve the design and execution. The drainage design required compliance with stringent flood protection standards while ensuring the site itself remained adequately drained during storm events. This coordination not only mitigates flood risks but also safeguards the long-term sustainability of the development by managing runoff in harmony with the surrounding infrastructure.
During the due diligence process for the proposed site, an earthwork analysis and preliminary drainage analysis revealed that significant soil import would be required to meet the development’s grading needs. This early identification of earthwork imbalance was crucial and communicated promptly to our client, allowing them to factor in the added costs and logistical considerations into their land acquisition strategy.
Interdisciplinary expertise, combined with our ability to navigate coordination in land planning and entitlements, enabled the land to reach its maximum potential for long-term value. LandDesign’s prior experience with navigating regulations for regional parks, greenways, and public spaces combined with technical expertise from our civil engineers only reinforced our problem-mitigation mindset.
Engineering Solutions
Vista Del Lago - Lewisville, TX
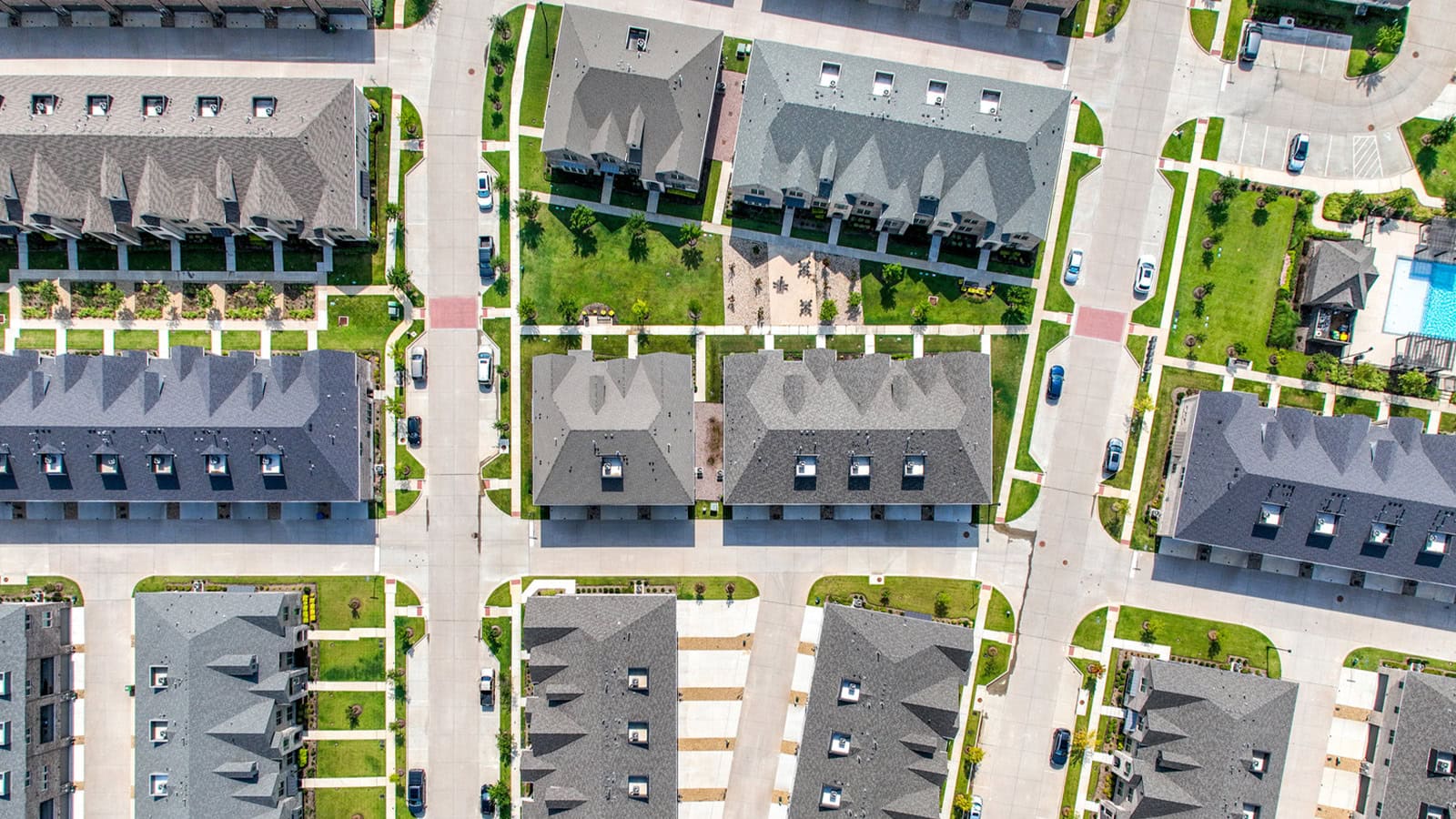
Engineering Solutions
Vista Del Lago - Lewisville, TX
In the end, this project has allowed LandDesign to highlight our expertise in compliant coordination and collaboration, creating projects that are viable and provide positive impact to the community.
