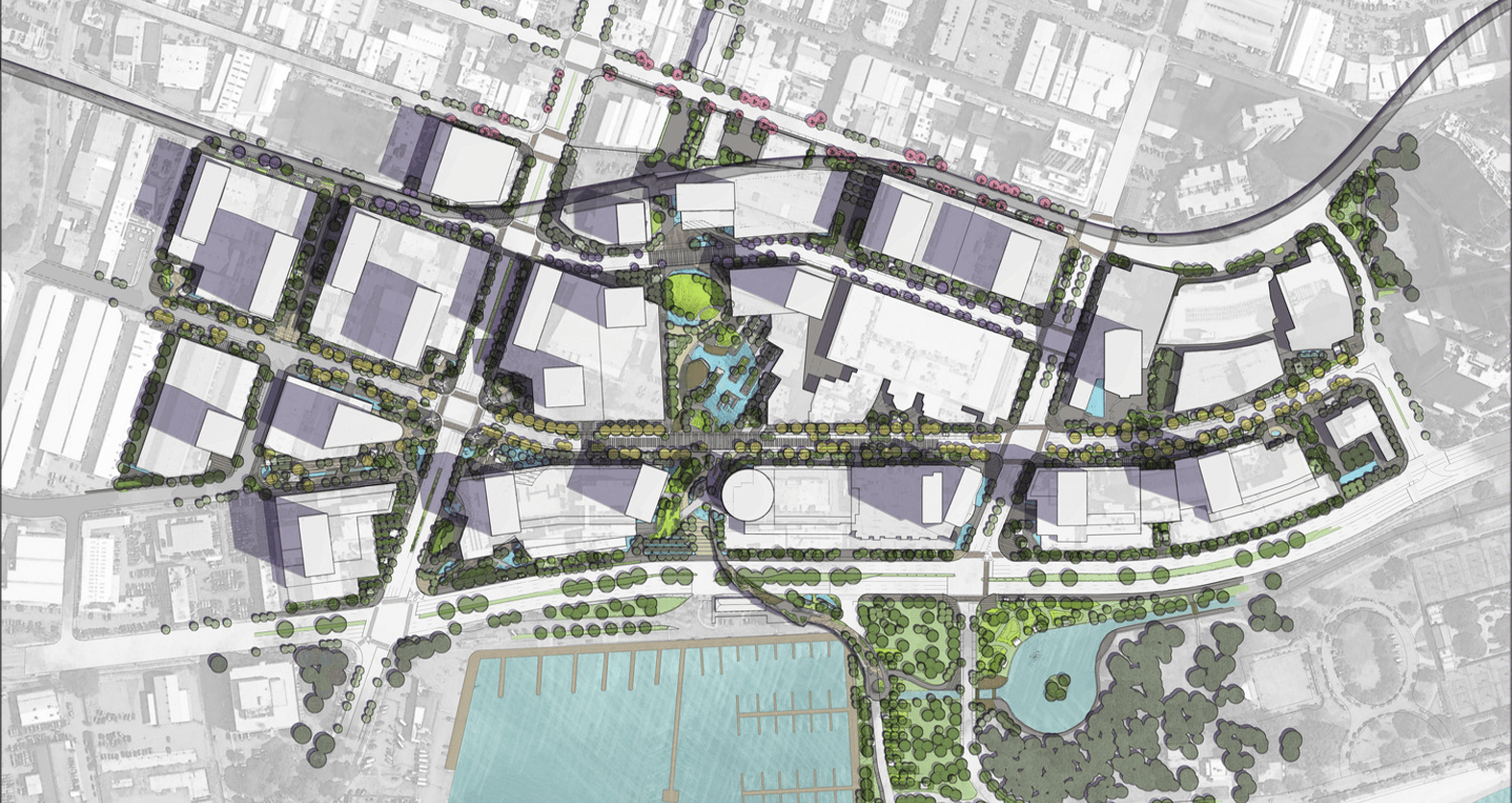Honolulu, HI
Ward Village
A Distinctly Hawaiian Village
status
Complete 2020
client
The Howard Hughes Corporation
expertise
Mixed Use, Hospitality + Entertainment
services
Landscape Architecture Urban Design Master Planning

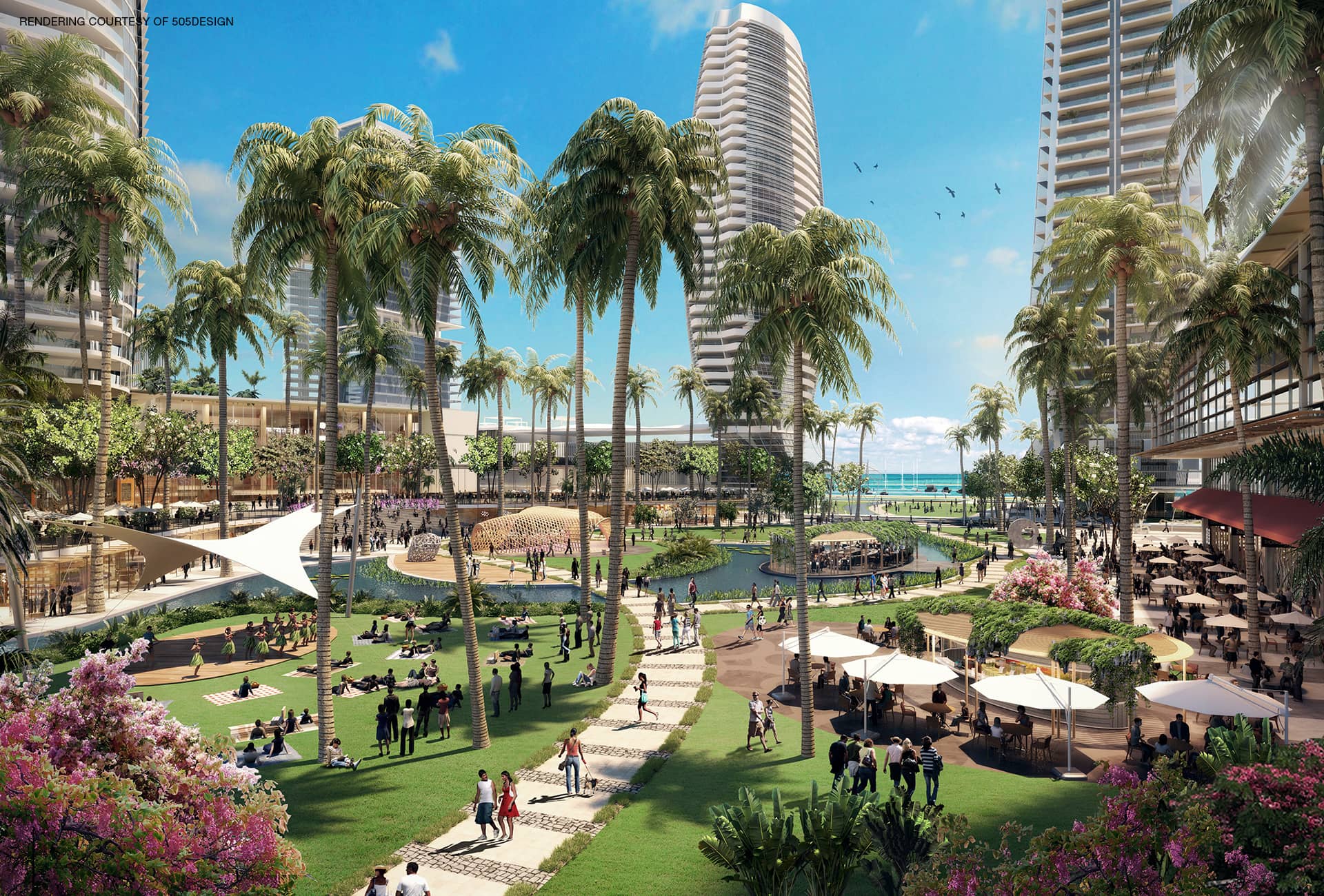
Crafting a Cohesive Public Realm Vision
Featuring exceptional residences and unique retail offerings, Ward Village is a one-of-a-kind community in the heart of Honolulu, made distinct by its walkability and nod to Hawaiian culture.
Ward Village is envisioned as a waterfront master planned community encompassing 60 acres between Downtown Honolulu and Waikiki Beach, Hawaii. Lead by The Howard Hughes Corporation, this mixed use development will change the shape of this former underutilized industrial area into a vibrant neighborhood with 4,000 luxury multi-family residences and more than 1 million square feet of commercial uses surrounded by dynamic public open spaces and pedestrian friendly streets.
LandDesign, with project partner 505Design, was contracted to formulate a cohesive vision for the public realm that unifies the project’s multiple blocks and various architectural styles, creating a sophisticated and stylish address for the residential towers and upscale retail. As “Vision Keeper”, LandDesign developed an overall aesthetic for this uniquely Hawaiian village to ensure the brand identity is consistent throughout each phase of development.
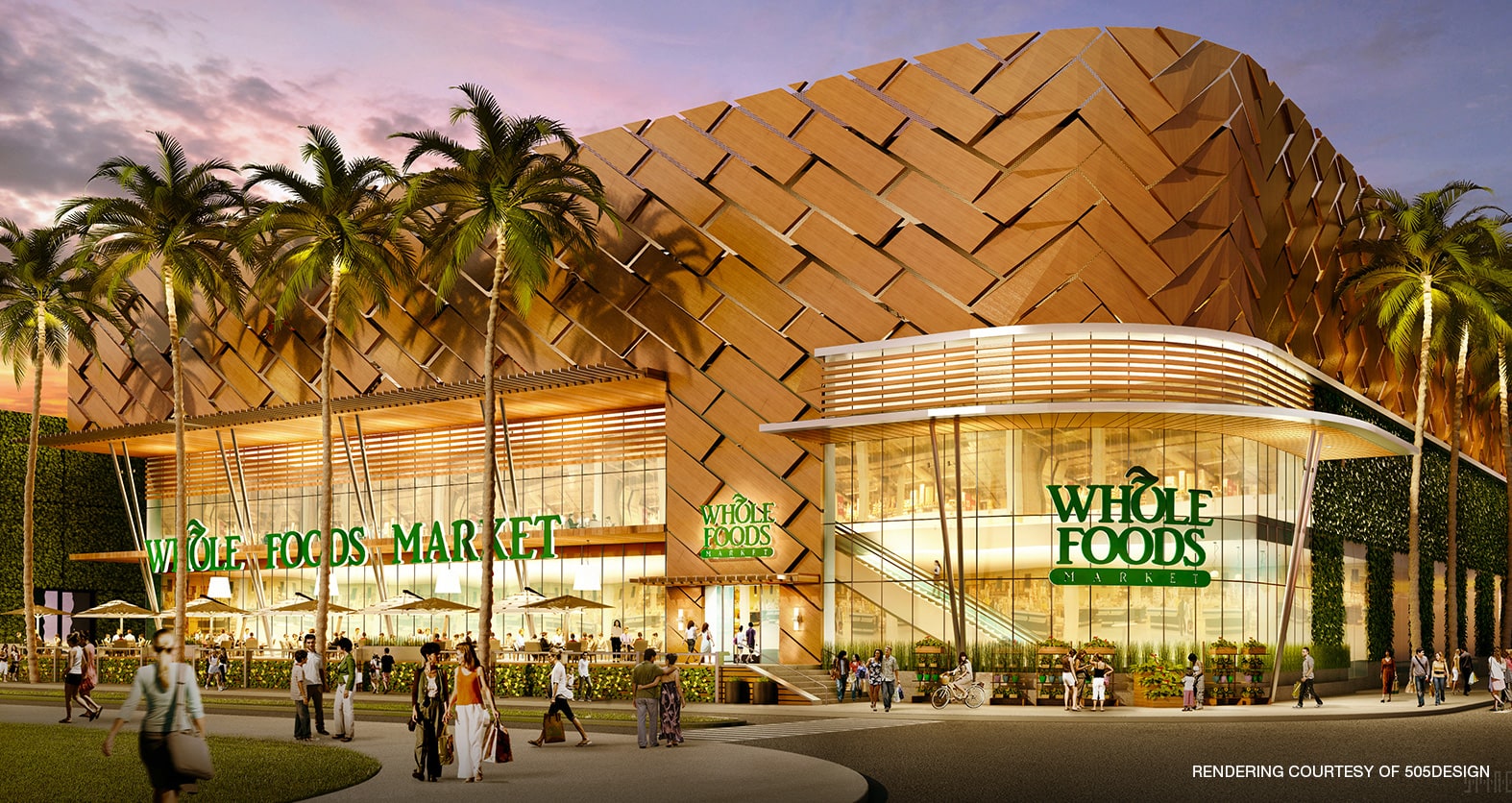
Reimagining a special place requires a unique blend of boldness towards the future and respect for what came before. Named for the Ward family who owned the land for over a century, Ward Village honors the legacy and distinct history of Honolulu and Hawaii, while preparing the area for future growth.
The public realm Vision Plan translates the overall brand strategy for the project into physical elements, such as landscape, hardscape, furniture, signage, lighting, and building enhancements, that collectively encompass the community’s identity. Hawaiian character is showcased through courtyard feature walls, lushly layered landscapes and artfully placed sculptural pots, cultivating a unique sense of pride among residents and visitors. Using a consistent palette of materials, the public realm knits together the development’s signature architecture.
With walkability at the core, the project features tree-lined sidewalks, multi-modal bike lanes, a central park, and access to an over 100-acre public beach park. As the nation’s largest LEED-ND Platinum Certified project and the only LEED-ND Platinum Certified project in the state of Hawaii, Ward Village is at the forefront of sustainable community development.
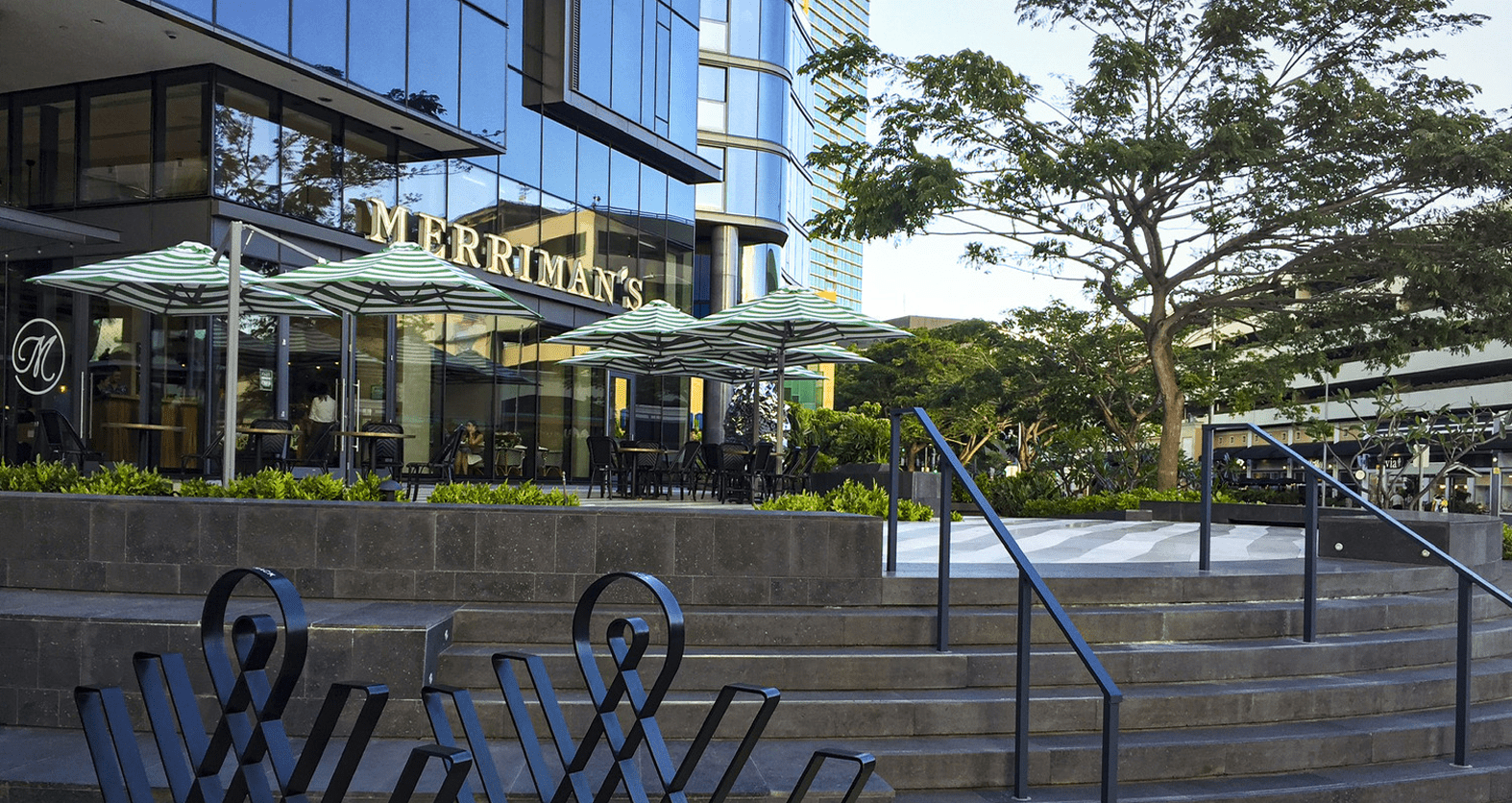
Anticipated as a decade-long project with multiple architecture consultants working on parcels simultaneously, Ward Village risked losing its sense of place. LandDesign was contracted to unify the project’s various architectural styles, ensuring design continuity across each phase of development. The resulting public realm Vision Plan will enable the creation of a consistent streetscape that ties together each block.
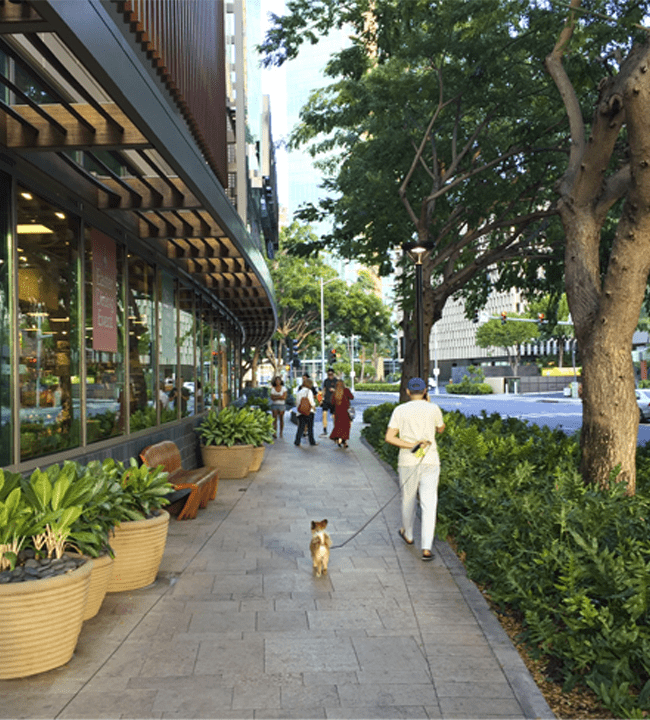
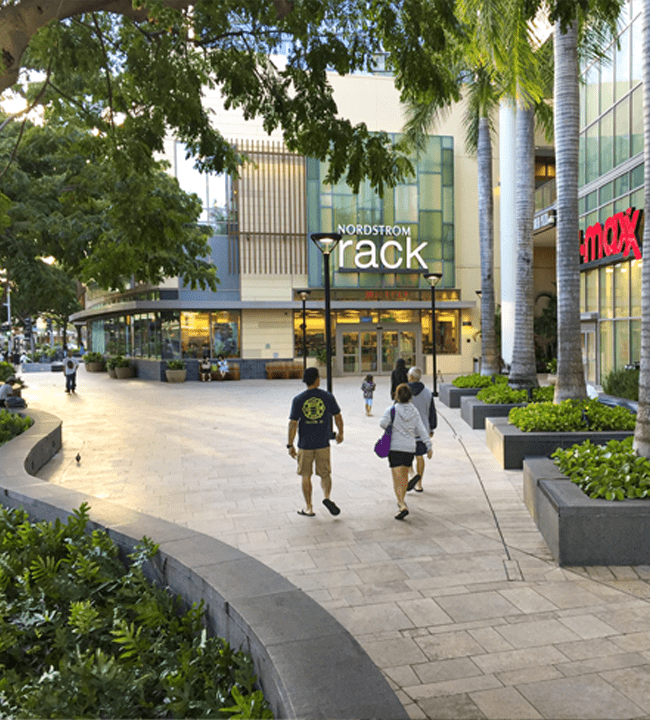
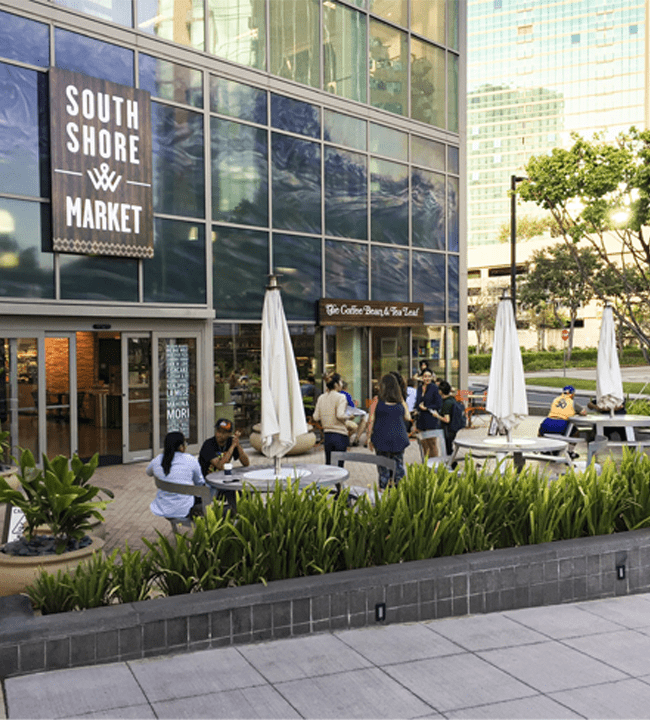
Physical
Knit together blocks by developing a cohesive brand identity exemplified in the streetscape palette of landscape, hardscape, furniture, signage, lighting, and building enhancements.
Functional
Promote a lifestyle of health and wellness through a multi-modal streetscape and open space network.
Social
Showcase Hawaiian character and local culture throughout the public realm, cultivating a sense of pride among residents.

Physical
Knit together blocks by developing a cohesive brand identity exemplified in the streetscape palette of landscape, hardscape, furniture, signage, lighting, and building enhancements.

Functional
Promote a lifestyle of health and wellness through a multi-modal streetscape and open space network.

Social
Showcase Hawaiian character and local culture throughout the public realm, cultivating a sense of pride among residents.
