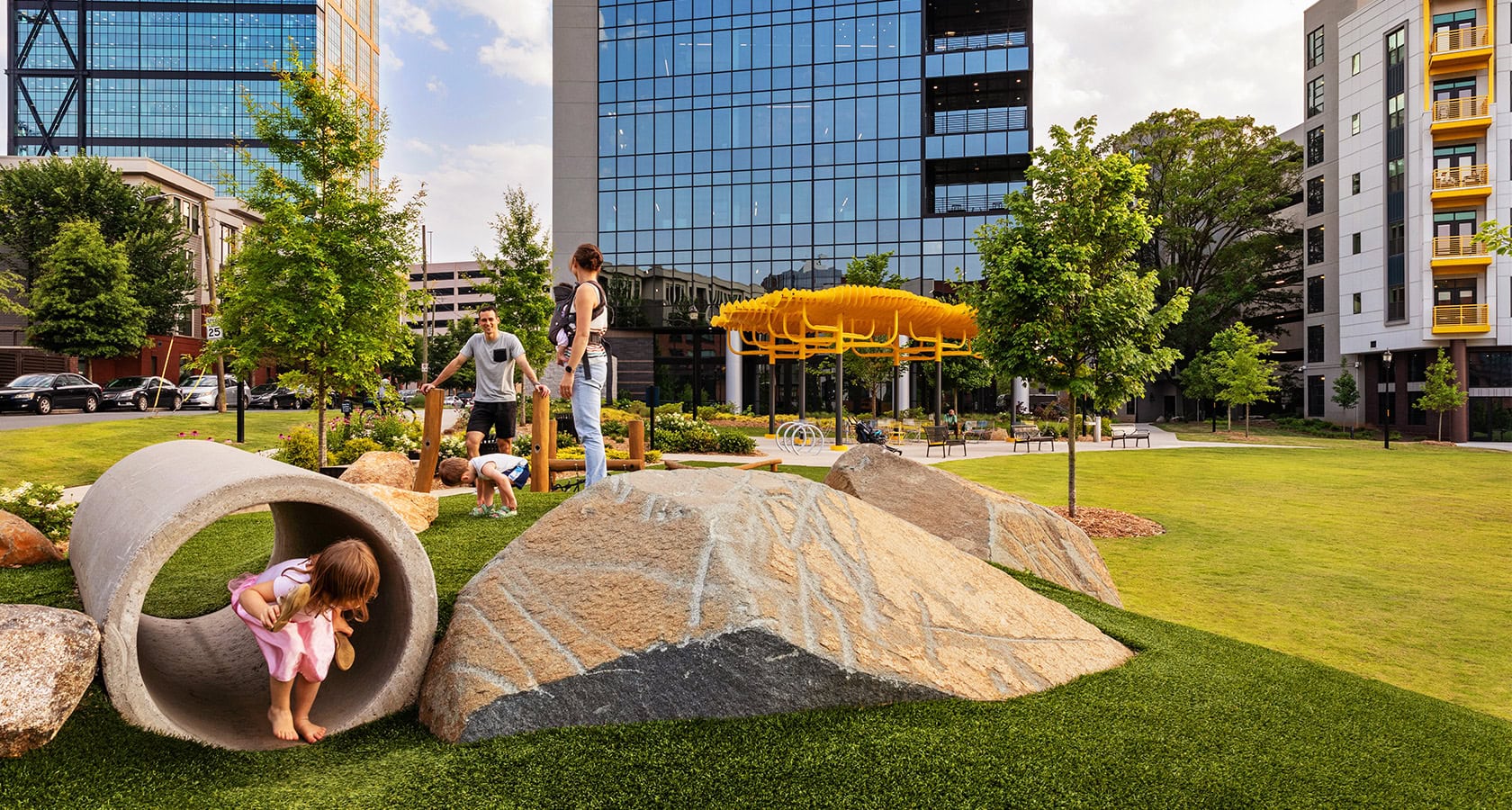Charlotte, NC
Wilmore Centennial Park
Open Space Retreat in the Heart of South End Charlotte
status
Completed 2022
client
Mecklenburg County Park and Recreation
expertise
Public Realm + Open Space
services
Landscape Architecture Civil Engineering

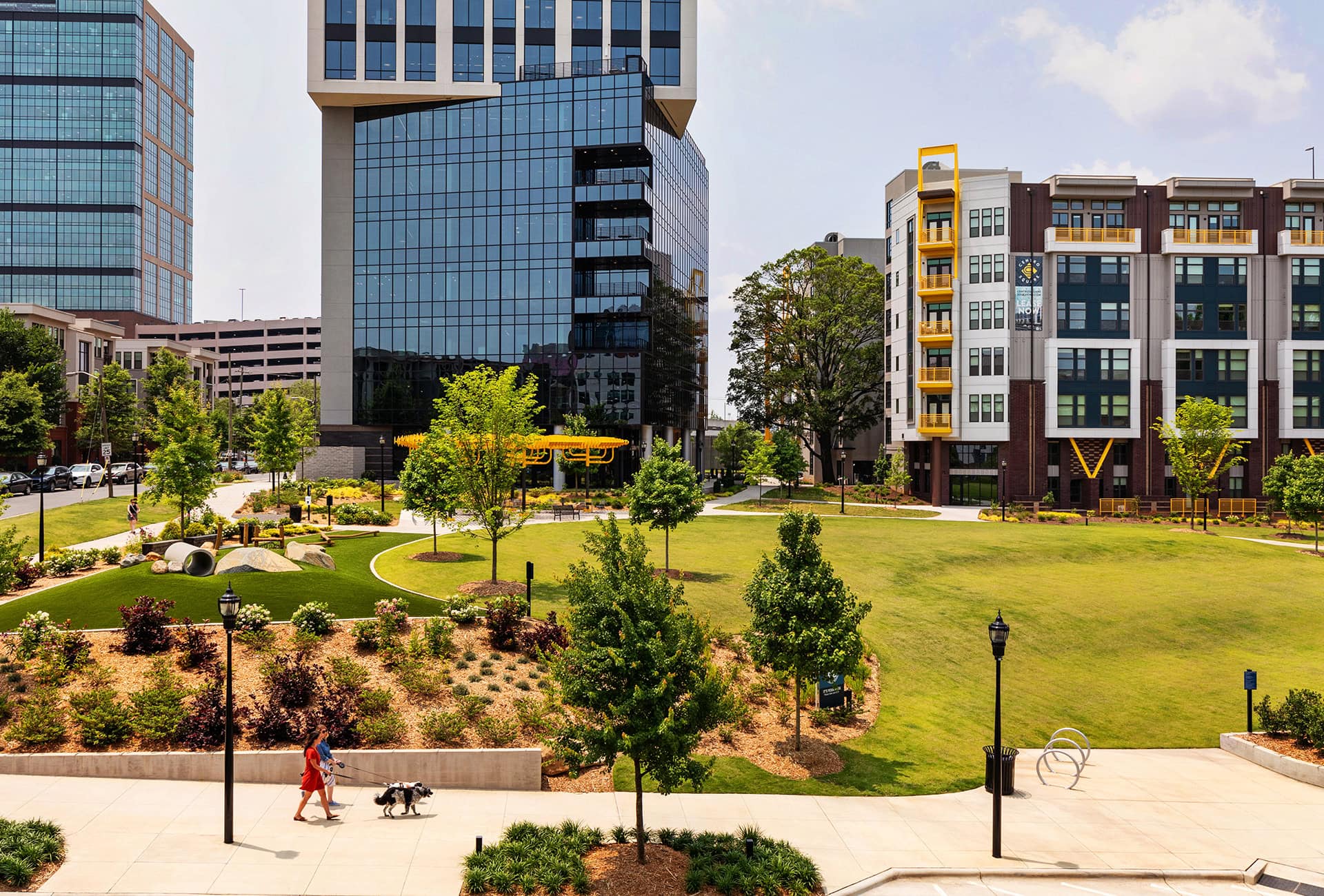
Public-Private Solutions for Public Spaces
Leveraging public-private partnerships to provide essential open space to a rapidly densifying neighborhood of Charlotte.
Wilmore Centennial Park is a testament to the influence of public-private partnerships in bringing community-oriented projects to life. Realized through a collaborative partnership between Mecklenburg County, Beacon Partners, and LandDesign, this signature urban park provides quality open space to a highly developed area of South End Charlotte. With four decades of experience building consensus between public entities and private interests, we aligned the partnerships’ civic, financial, and community goals to deliver this functional and beloved public space.
Tandem to the desires of the community for additional open space offerings was the need for the park to function as the “front-porch” to a new mixed-use development. With new residents and commercial tenants sure to enjoy the park’s offerings, we focused on crafting a design concept that would harmonize the overall site, accommodating the needs and character of the private development without compromising the park’s function and identity as a true public open space. Completed in 2022, Wilmore Centennial Park has become a daily activator for surrounding private development and a central community gathering space, seamlessly blending public open space with the urban fabric of South End.
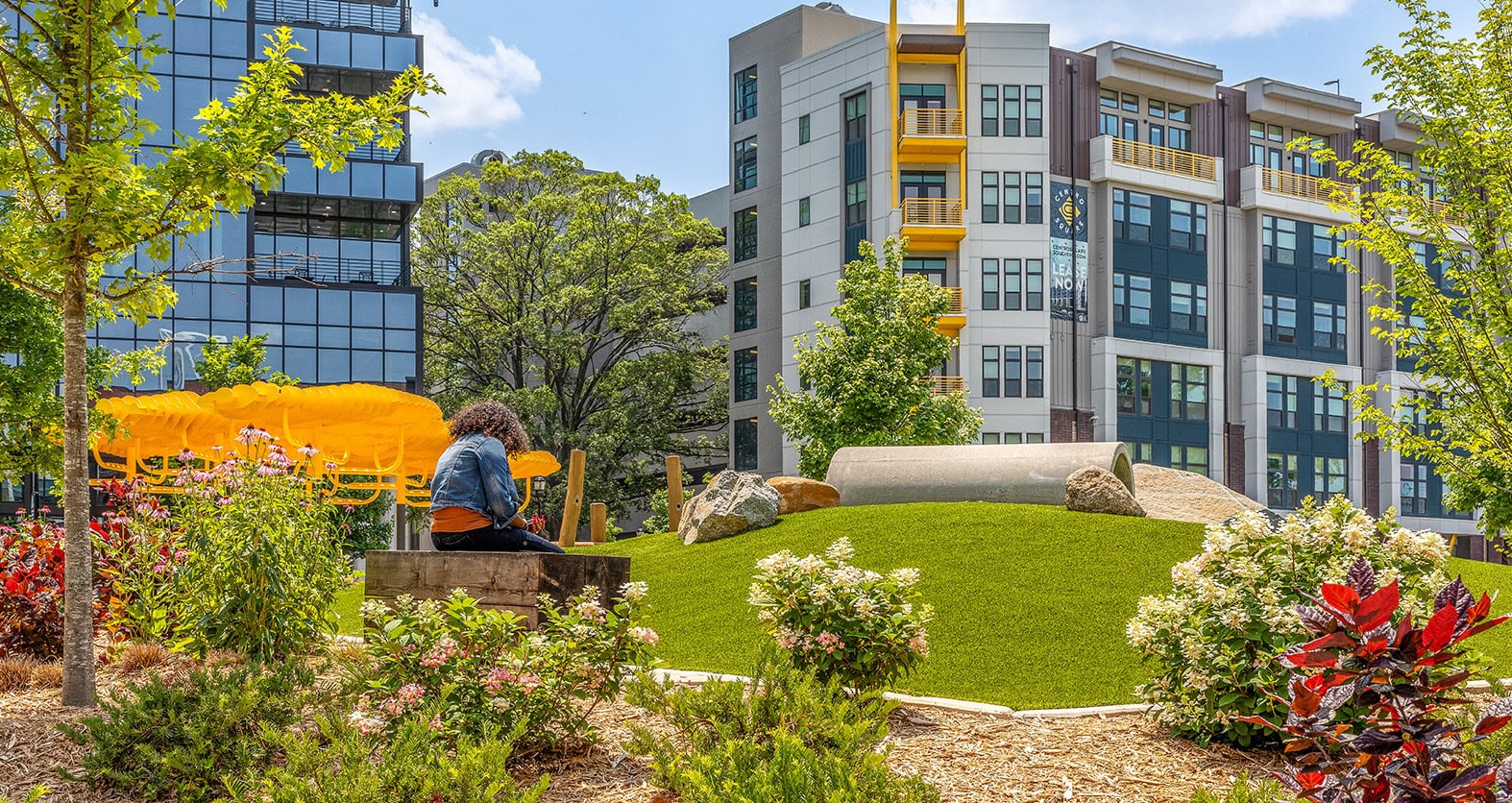
South End is rapidly developing with new commercial and residential development emerging on nearly every corner. In response to this densification, Wilmore Centennial Park was conceived through an opportunity to anchor a new mixed-use development with public open space. While the park’s initial design and implementation was financed by Beacon Partners, it was ultimately Mecklenburg County who would fund and maintain this new community asset. LandDesign helped leverage the limited budget of the project with the vision of the county by working closely and in real-time with the developer to manage the projects finances strategically and diligently. Through a combination of honest community engagement and the utilization of a simple palette of landscape and construction materials, the limited budget was transformed from a barrier to an opportunity–delivering the project under budget while creating a neighborhood park that is as beautiful as it is functional to the vibrant Charlotte neighborhood.
Meaningful and Engaging Public Outreach
We kicked-off the project with a robust community engagement effort to align the community’s desires with the park’s budget. During one such workshop, participants were given “Wilmore Bucks” to allocate their funds to menu of various amenity options–ranging from lower-cost elements such as seating options and enhanced landscaping, to higher cost elements like an interactive water feature. Ultimately, the community asked us to focus on a handful of modest amenities to populate the park, maximizing the park’s ability to serve a more diverse population with a range of community amenities.
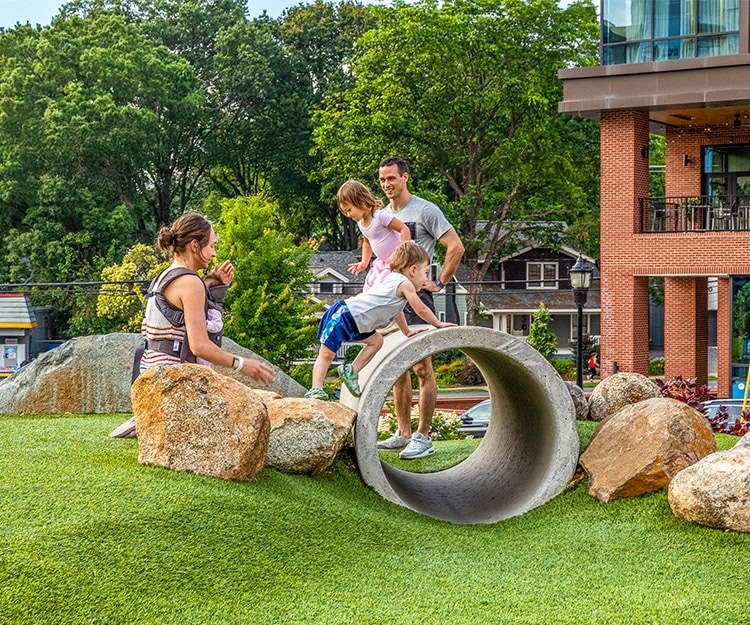
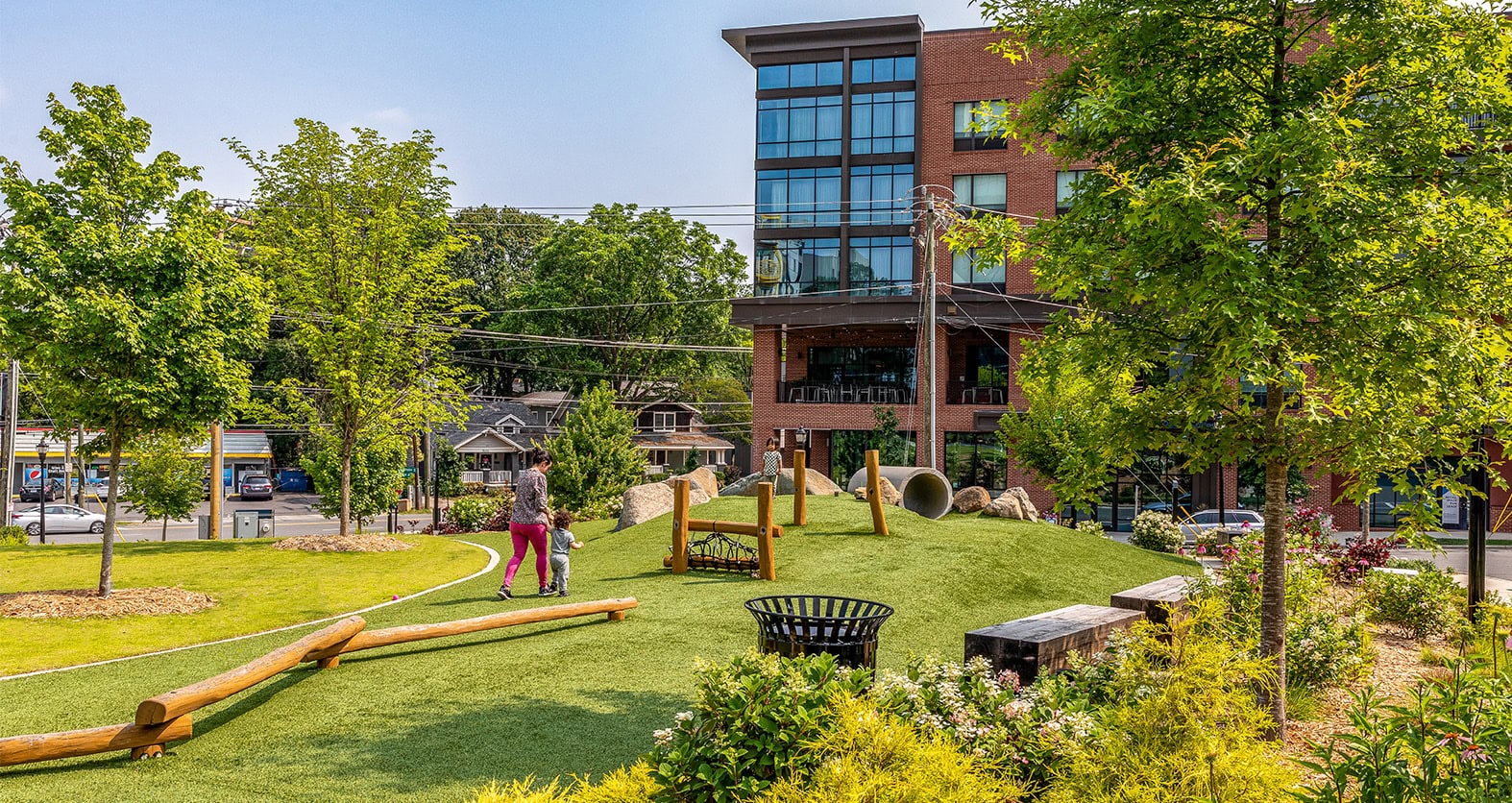
The site presented its own challenges as the 1.16-acre park was located at the corner of two major roadways and featured 16 feet of grade change from end-to-end. While these obstacles proved to be challenges for accessibility and construction costs, they provided unique opportunities for visibility and programming. A circular lawn serves as the park’s signature element as it unifies amenities and mitigates the impact of extreme grade change. At the park’s highest elevation sits the seating area, which provides picturesque views of the park and central proximity to surrounding commercial development. A small play area is also located at the highest elevation, giving it high visibility and a location that protects against the heavy traffic of the busy streets. To minimize the use of retaining walls, the gardens and the lawn terrace down to the adjacent streets, flanked by wide pathways that provide universal access for multiple modes of pedestrian movement. The park is graphic by design and programmed to fit the needs of a variety of users, creating opportunities for residents, employees, and passersby to enjoy the park from every angle.
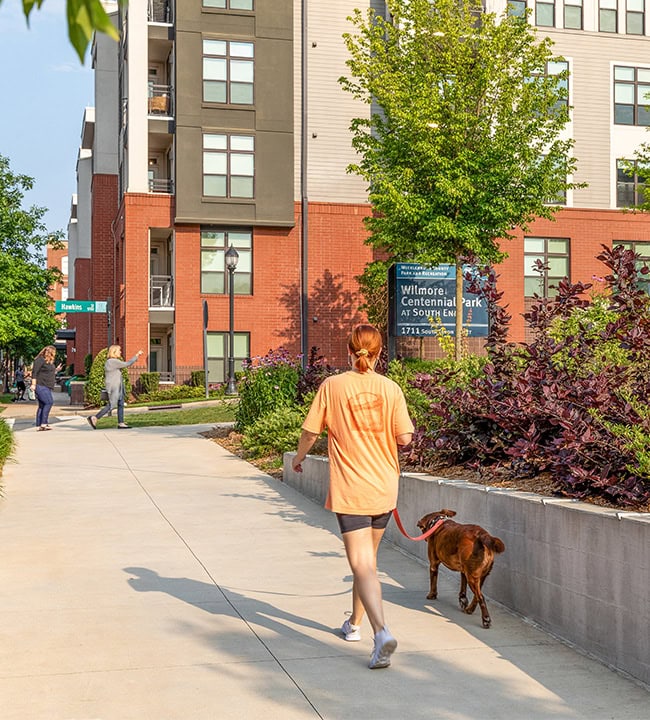
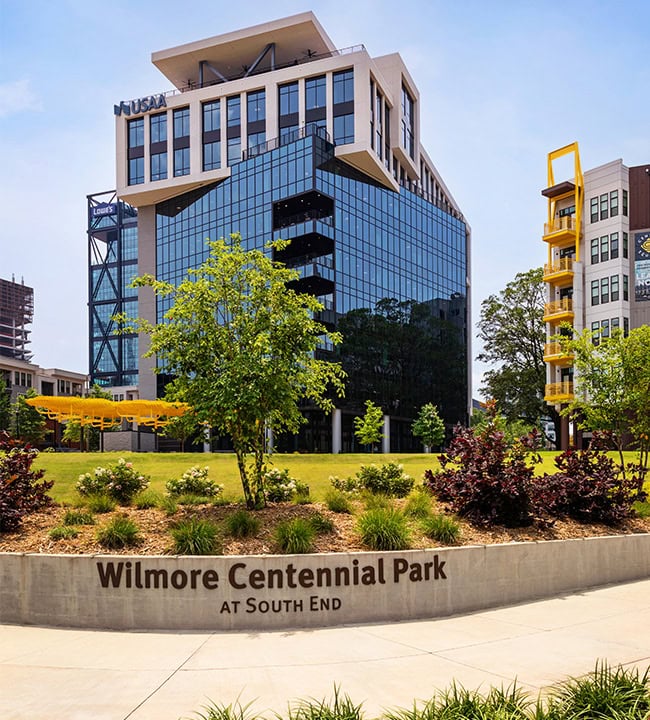
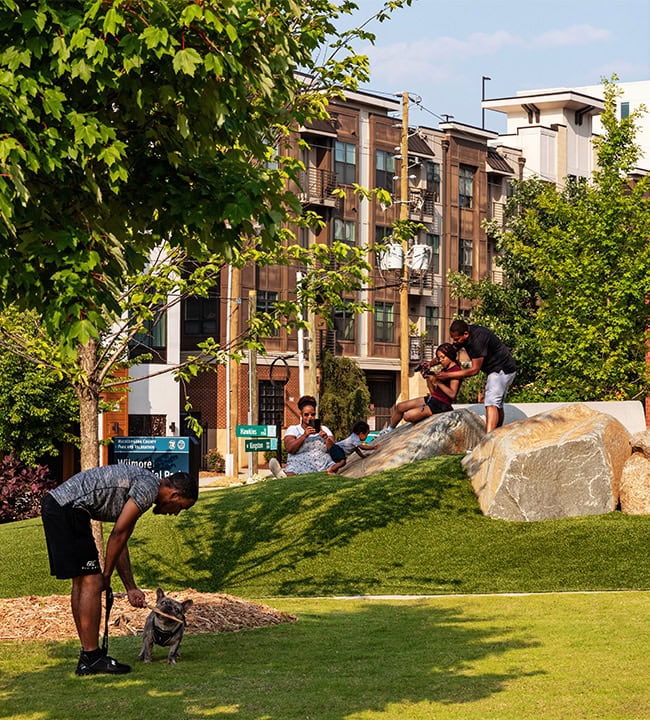
Physical
Leveraged the park’s strategic location between two major roadways and adjacency to commercial and residential development to maximize accessible open space
Functional
Navigated a complex public-private partnership to bring together financial backing and civic support to realize an essential open space amenity in a densifying area of Charlotte
Social
Aligned public feedback with budget constraints to influence affordable and accessible programming and placemaking at Wilmore Centennial Park that is unique to the South End community

Physical
Leveraged the park’s strategic location between two major roadways and adjacency to commercial and residential development to maximize accessible open space

Functional
Navigated a complex public-private partnership to bring together financial backing and civic support to realize an essential open space amenity in a densifying area of Charlotte

Social
Aligned public feedback with budget constraints to influence affordable and accessible programming and placemaking at Wilmore Centennial Park that is unique to the South End community
