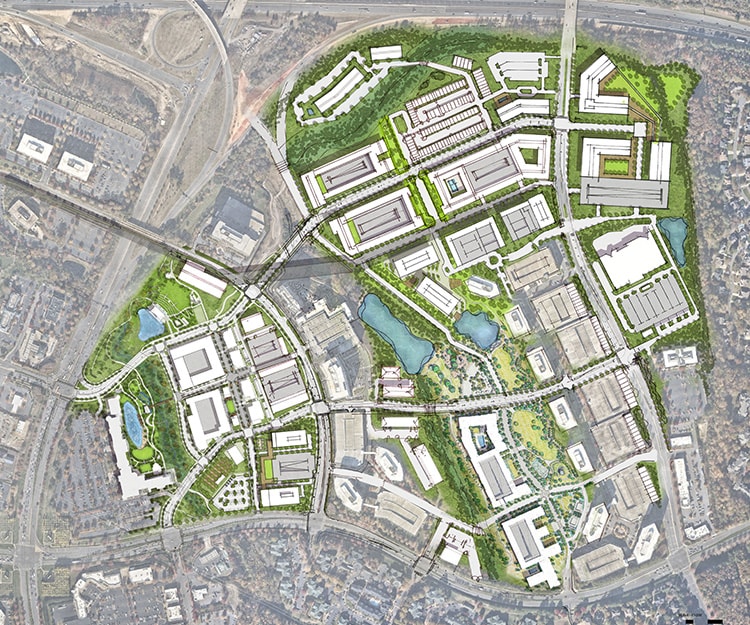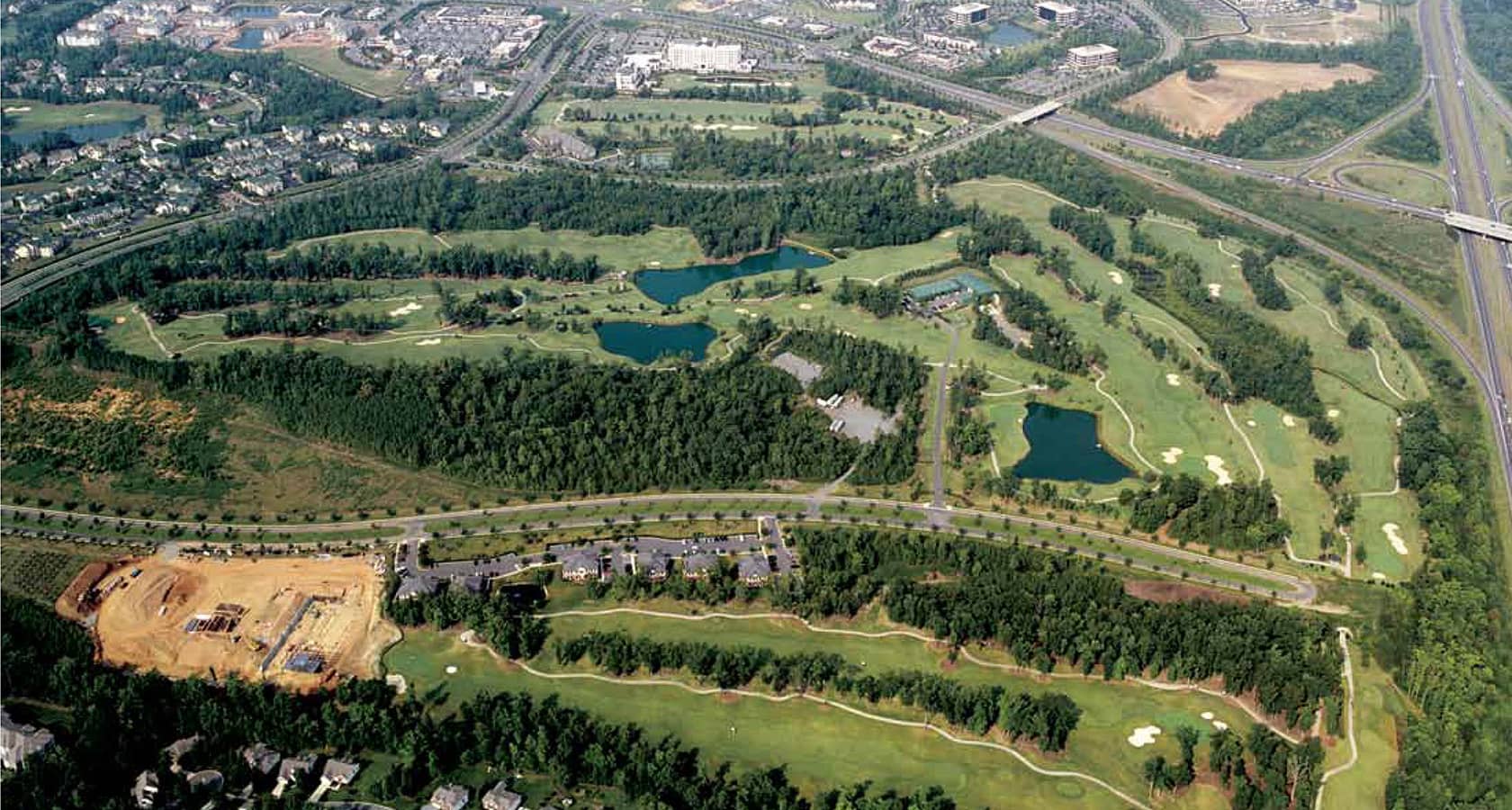Charlotte, NC
Ballantyne Reimagined
A New Urban Epicenter for a Visionary Community
status
Ongoing
client
Northwood Development
expertise
Mixed Use, Public Infrastructure, Public Realm + Open Space, Retail
services
Landscape Architecture, Civil Engineering, Master Planning, Land Planning

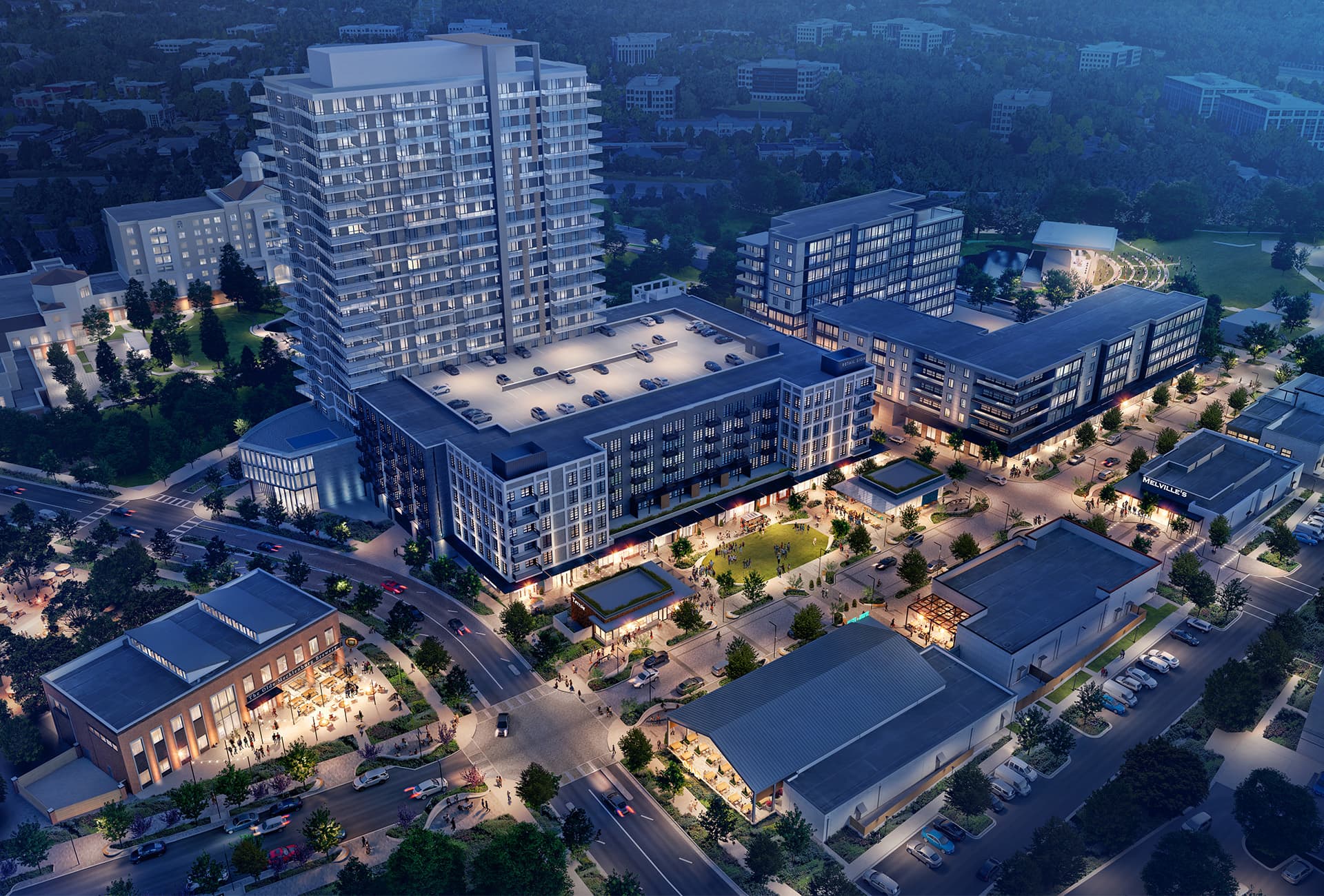
Setting a New Standard for Place
Introducing density and diversity of development to position this successful master planned community as an urban destination.
LandDesign is currently involved with laying the foundation for the first urban, mixed-use district at Ballantyne, one of the Southeast’s largest and most successful master planned communities. Initially developed in the 1990s, Ballantyne established itself as a sought-out neighborhood for growing families and employment centers. After decades of success, Northwood Development recognized the opportunity to redevelop Ballantyne’s 535-acre corporate park and enrich the community experience by densifying and diversifying the development program. This redevelopment effort, known as Ballantyne Reimagined, will transform the corporate park into the downtown Ballantyne never had.
With over four decades of experience navigating Charlotte’s entitlement, permitting, and zoning process, LandDesign had the expertise necessary to implement the complex master plan. We approached the master plan with the goal to increase flexibility to mitigate future infrastructure strain and integrate a vibrant mix of uses to create an 18-hour destination. LandDesign is leading nearly every facet of Ballantyne Reimagined, including roadway and utility improvements, parks and open spaces, multi-modal networks, greenway connectivity, the retail and entertainment district, and residential towers.
From Farmland to Urban Destination
Our commitment to Ballantyne dates back 25 years, when Smokey Bissell engaged LandDesign to lead the initial land planning effort that transformed the undeveloped, heavily wooded site into a booming submarket of Charlotte. This rich history and context provided our team with a deep understanding of the infrastructure challenges and untapped potential at Ballantyne as it developed over time.
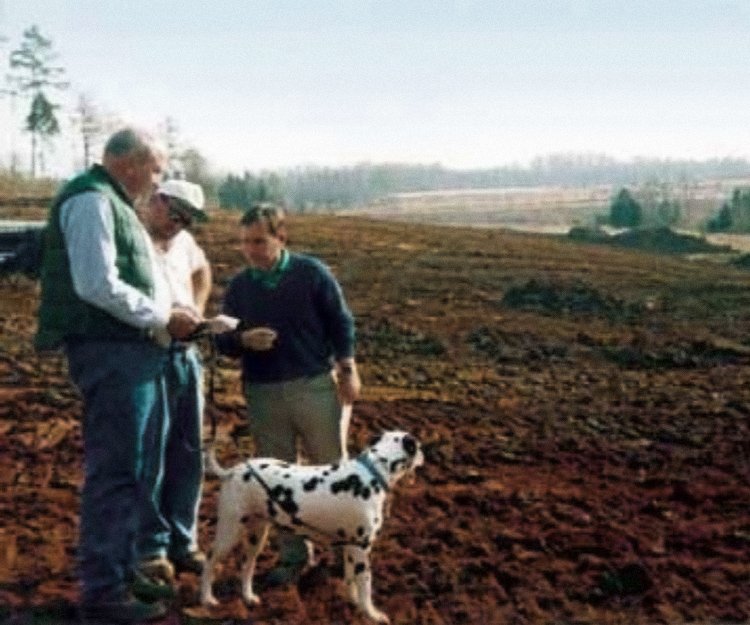
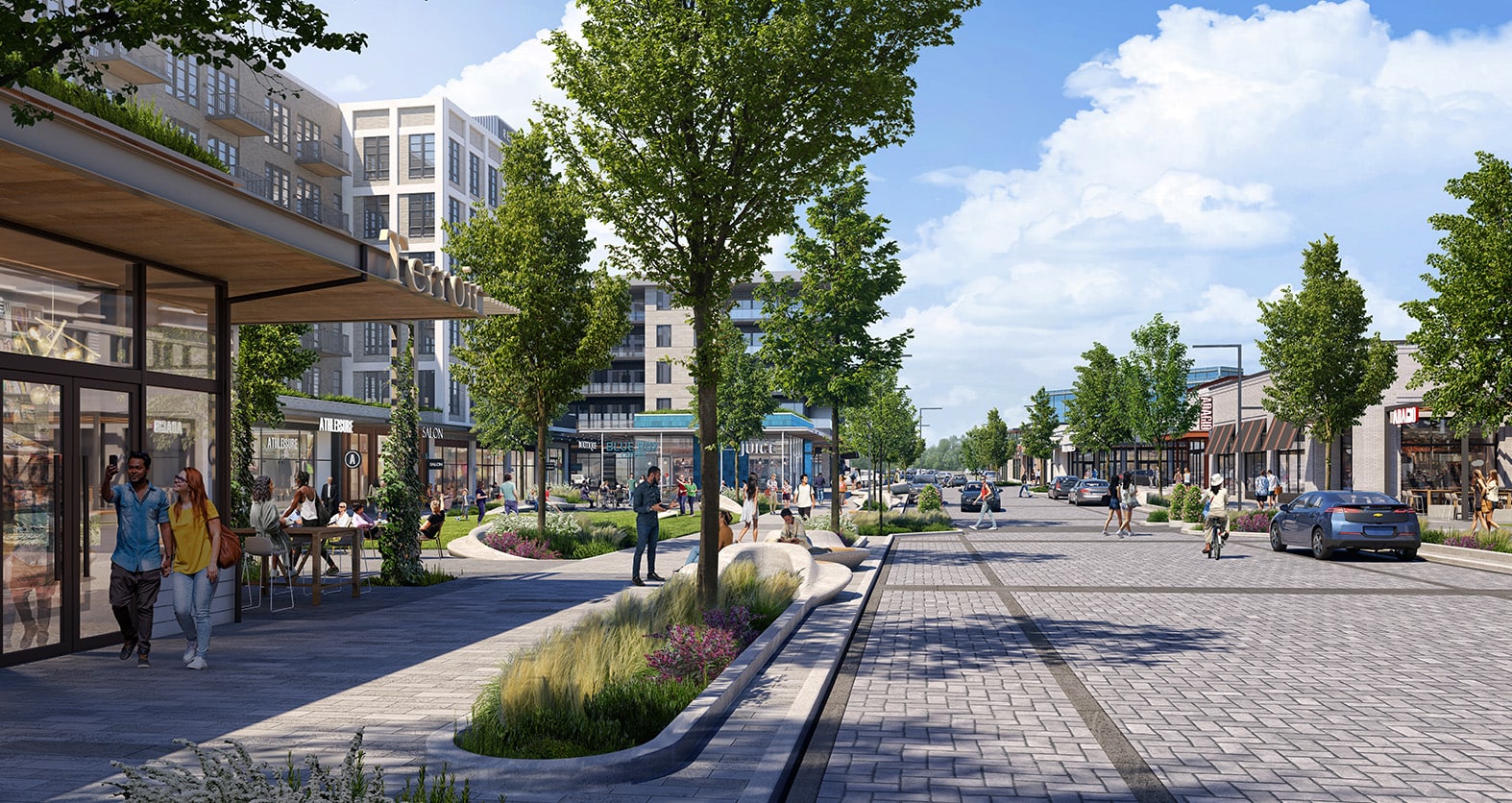
For two decades, Ballantyne was developed as a suburban community defined by office parks and premier golf courses. With 17,000 employees occupying the corporate park and over 70,000 residents, Ballantyne was not faced with a growth problem. It was missing the connective tissue that makes people want to stay and explore. Ballantyne Reimagined will be an energetic, urban district that offers a cross-generational experience. Rather than simply implementing a development program, we sought to create a strong sense of community through an infusion of uses and experiences — bridging the gap between work and home. The Bowl, a dynamic retail, dining, and entertainment district, will serve as Ballantyne’s living room, inviting people to stroll, shop, and socialize. A vibrant public realm with shaded streetscapes, signature parks, and an internal network of multi-modal trails will promote an accessible and walkable environment. Once completed, Ballantyne Reimagined will be a cultural magnet and economic driver for the region, setting the tone for future urbanization efforts in the Southeast.
The Heart of Ballantyne Reimagined
One of the driving forces behind Ballantyne Reimagined was repositioning private amenities for public use, and the golf course at The Ballantyne Hotel presented our team with the ideal setting for a signature public park. The six-acre course was redeveloped as a nature-focused park, known as Stream Park, that encourages play for all ages. The site’s complex topography creates a multi-dimensional experience with meandering trails, play areas, garden rooms, and expansive lawns. A restored stream immerses the park in a thriving natural habitat, and a retention pond collects and treats runoff while functioning as a visual amenity for park guests.
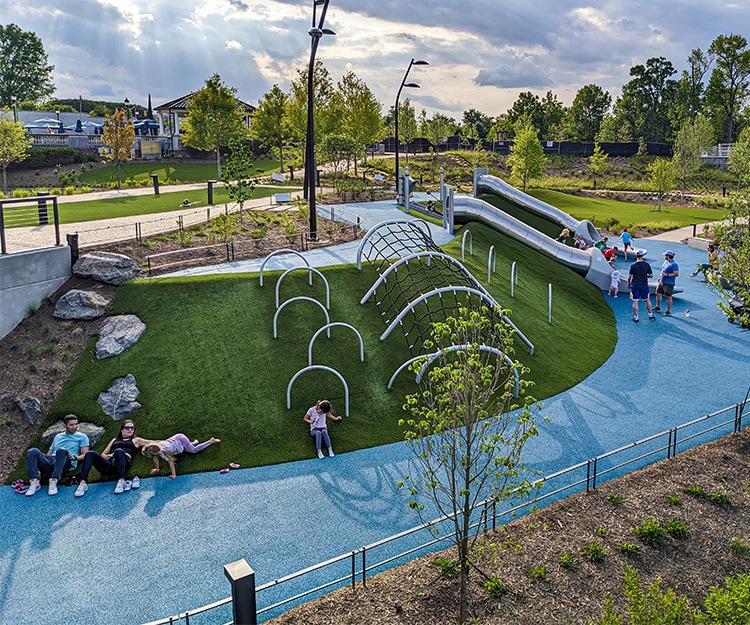
Creating Regional Connections
An extensive 20-mile multi-modal trail network includes strategic connections to Charlotte's regional greenway system. As a frequent consultant to Mecklenburg County and the City of Charlotte, LandDesign was able to establish a critical connection to McAlpine Greenway, enhancing accessibility from Ballantyne Reimagined to the greater recreational system.
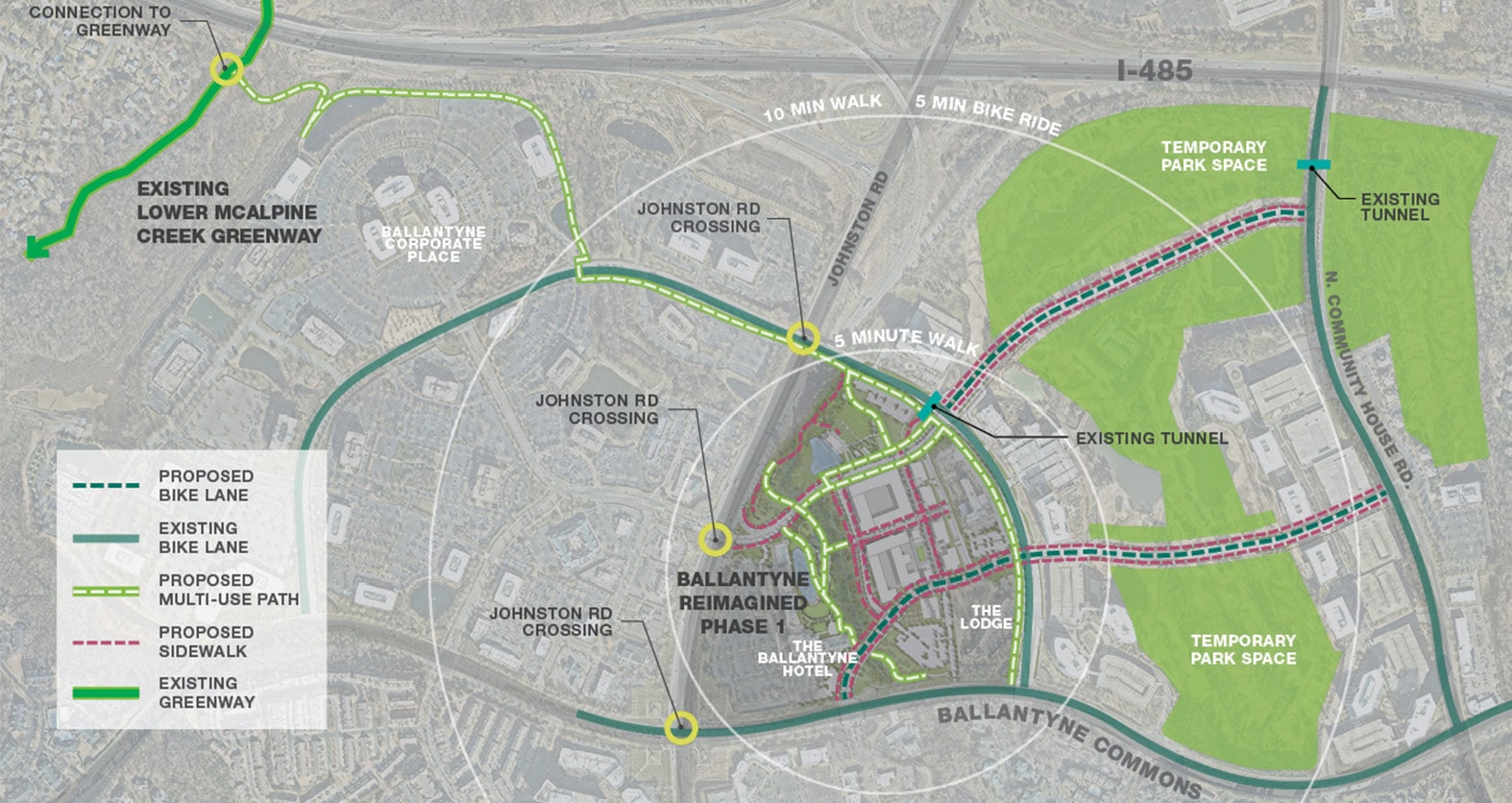
The initial master plan for Ballantyne did not account for the proposed density on a 500-acre site, and after two decades of growth, the site’s infrastructure needs had evolved. As we began to envision a new infrastructure network, our main goal was to ensure the comprehensive system of stormwater, utilities, roadways, and multi-modal facilities worked together to support a higher-density experience. Our forward-thinking team was constantly reassessing the short- and long-term impact on infrastructure as design and phasing decisions evolved. To best prepare for the next 20 years, we put systems in place, including future transit connections, that would accommodate the long-term development of the site and relieve future congestion and infrastructure strain.
Creating Community-Wide Benefit
For decades, Ballantyne built a reputation for being an exclusive community. However, Northwood Development challenged that stigma by forming relationships with local leaders to create community-wide benefit. LandDesign created alignment between all stakeholders to find alternative funding solutions for greenway connectivity, infrastructure improvements, and future transit linkages.
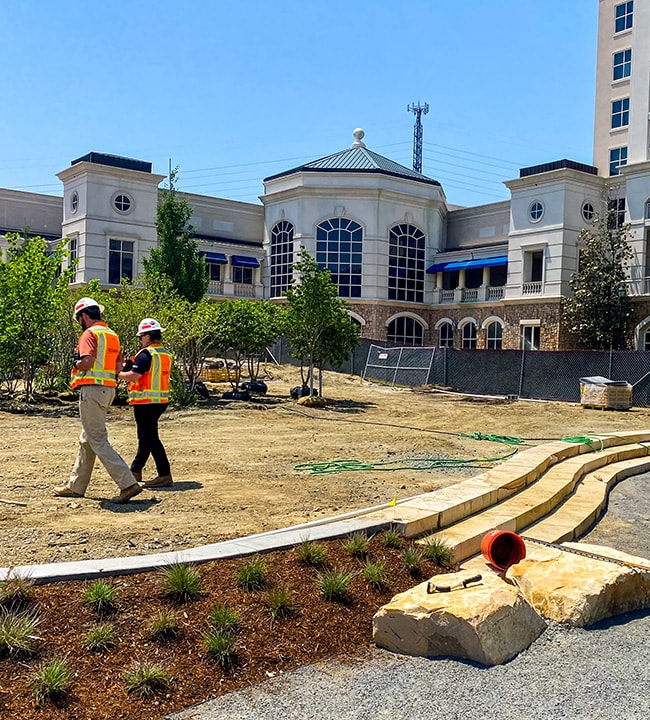
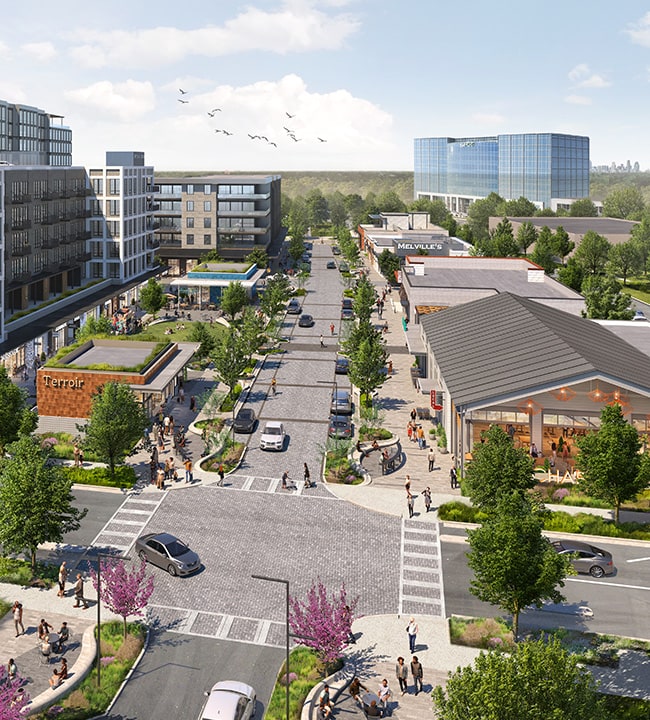
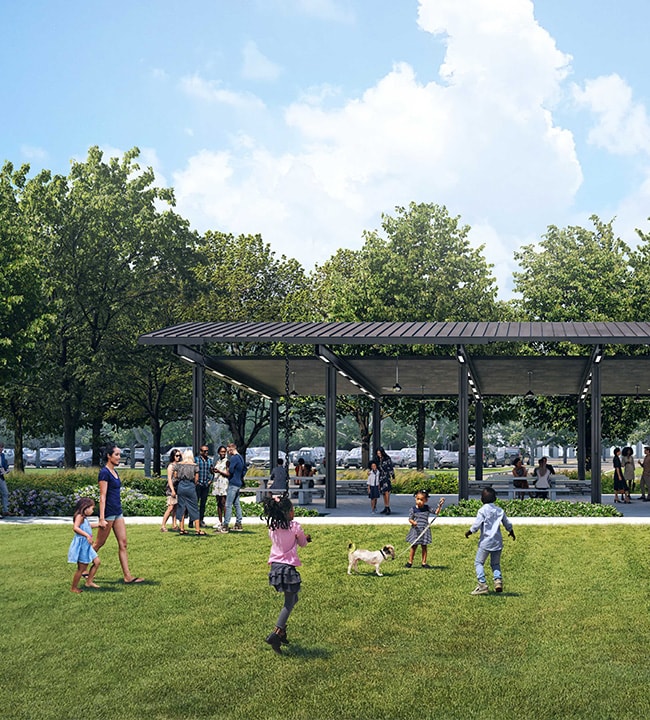
Physical
Establish a flexible, forward-thinking infrastructure system that can accommodate long-term growth and evolve to meet future demand
Functional
Infuse a mix of uses and experiences that offer something for everyone, contributing to the creation of a one-of-a-kind urban destination
Social
Activate the public realm through urban parks, walkable streets, and greenway connections that create regional value

Physical
Establish a flexible, forward-thinking infrastructure system that can accommodate long-term growth and evolve to meet future demand

Functional
Infuse a mix of uses and experiences that offer something for everyone, contributing to the creation of a one-of-a-kind urban destination

Social
Activate the public realm through urban parks, walkable streets, and greenway connections that create regional value
LandDesign’s multi-disciplinary perspective and understanding of how to collaborate with public entities has been valuable in implementing this master plan.
— Clifton Coble, Senior Vice President, Northwood Development

Dive Deeper
Ballantyne Reimagined required everything we have to offer — our experience in master planning, approach to adaptable infrastructure, and expertise in open space design. Ready to dive deeper into the details? Check out this episode of Pragmatic Visions where our LandDesigners share their first-hand experience with shepherding this visionary master plan.
