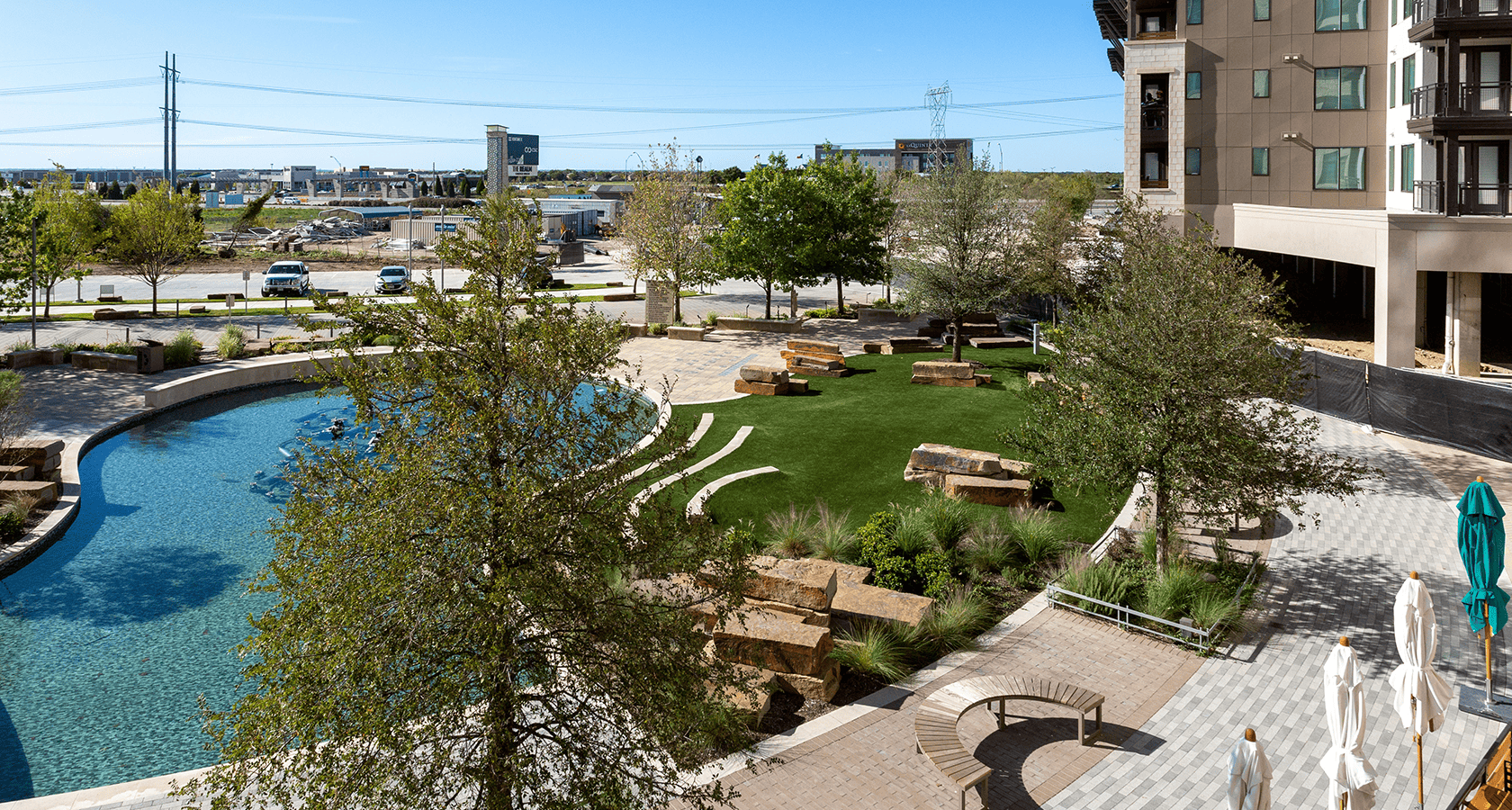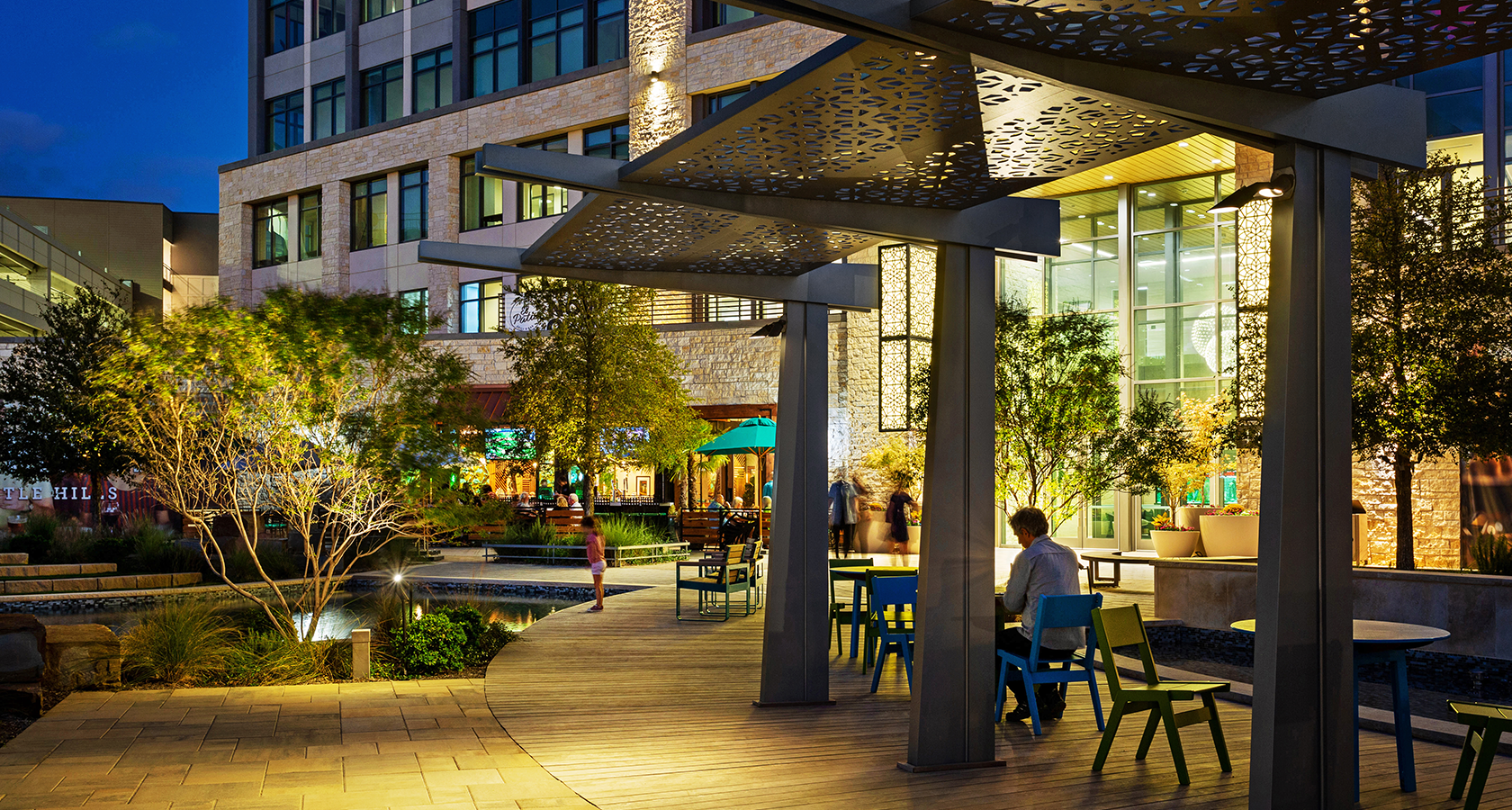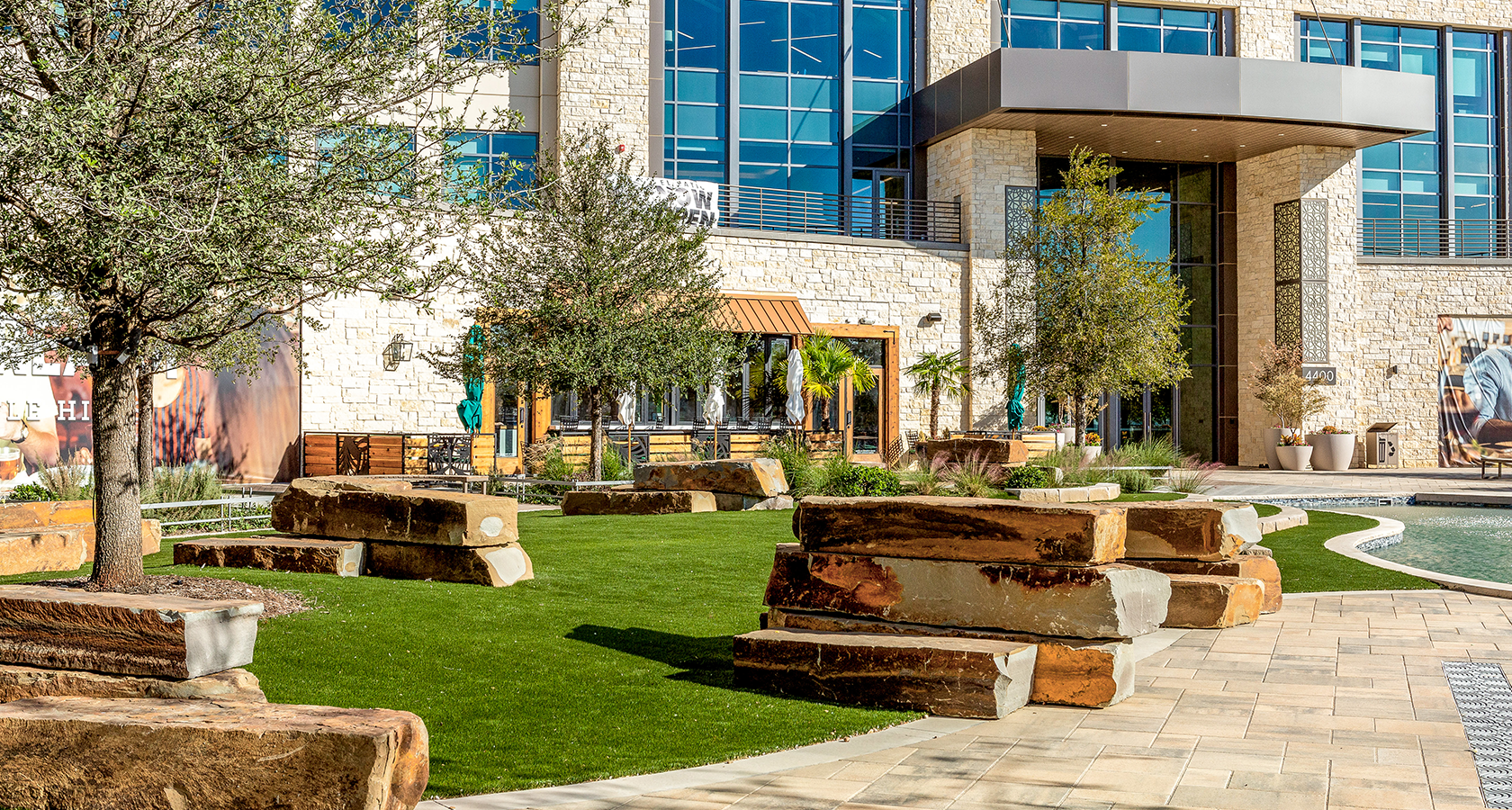Lewisville, TX
The Realm at Castle Hills
An Animated Urban Oasis for Sophisticated Texans
status
Ongoing
client
Bright Realty
expertise
Mixed Use, Retail
services
Landscape Architecture Civil Engineering Land Planning

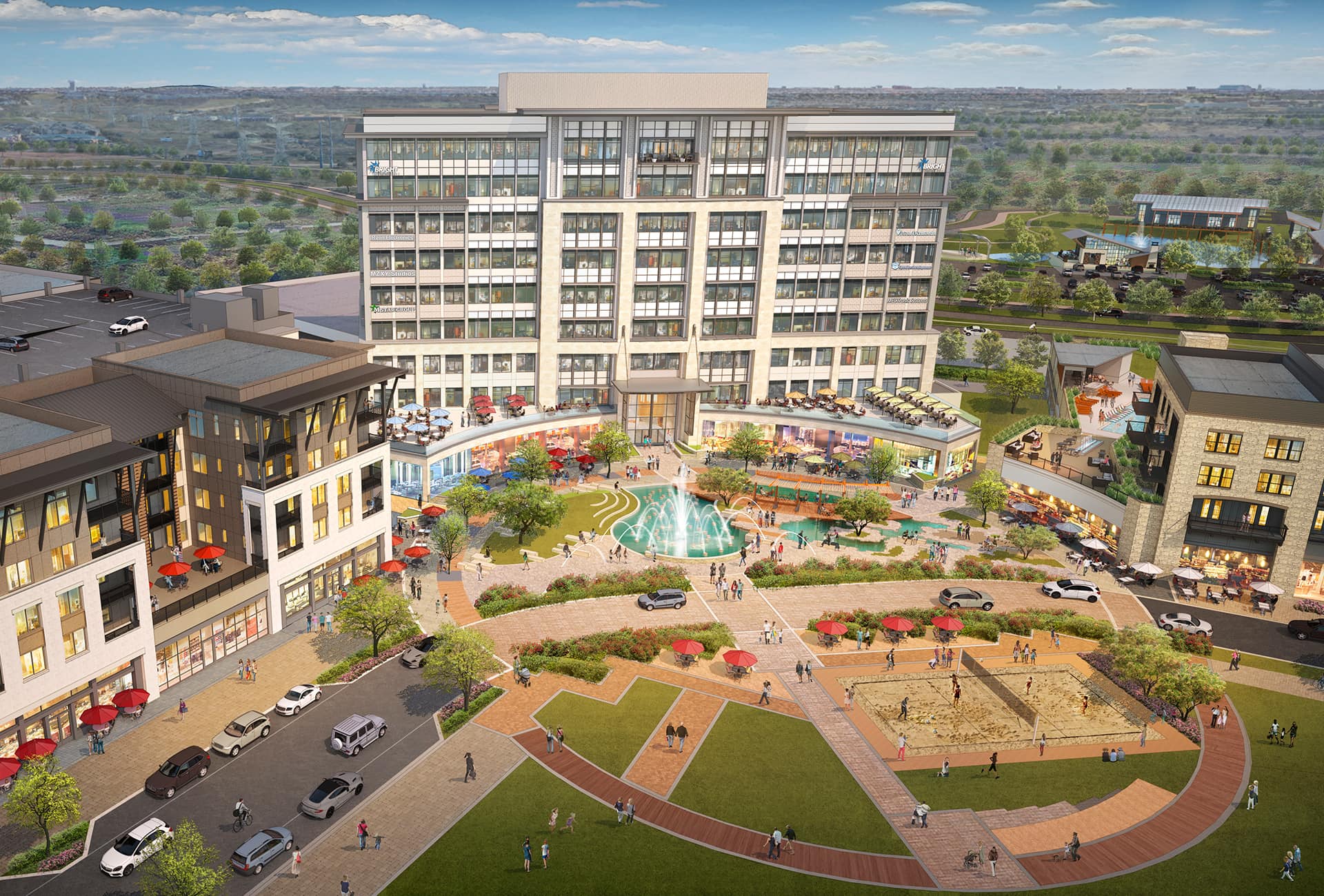
Activating Space with Water
Inspired by Texas vernacular design, The Realm at Castle Hills blends an urban attitude with a relaxed style for an unmatched retail and entertainment destination.
Envisioned as a social hub for residents, The Realm will bring a dynamic mix of retail, office space, residences, and entertainment to the Castle Hills community in Lewisville, Texas. Upon completion, this 324-acre mixed use center will include more than one-million square feet of commercial development and over 4,000 multi-family units within a sophisticated, well-connected setting.
In addition to land planning, LandDesign’s team of landscape architects and civil engineers provided design services for the first phase of development, which includes a 260-unit multi-family building, a nine-story Class A office building, and 50,000 square feet of ground-floor retail and restaurant space centered around an expansive urban park, known as Crescent Park. Crescent Park captures the ethos of The Realm by using a fountain focal point with choreographed water and light displays, as well as featuring multiple outdoor performance spaces.
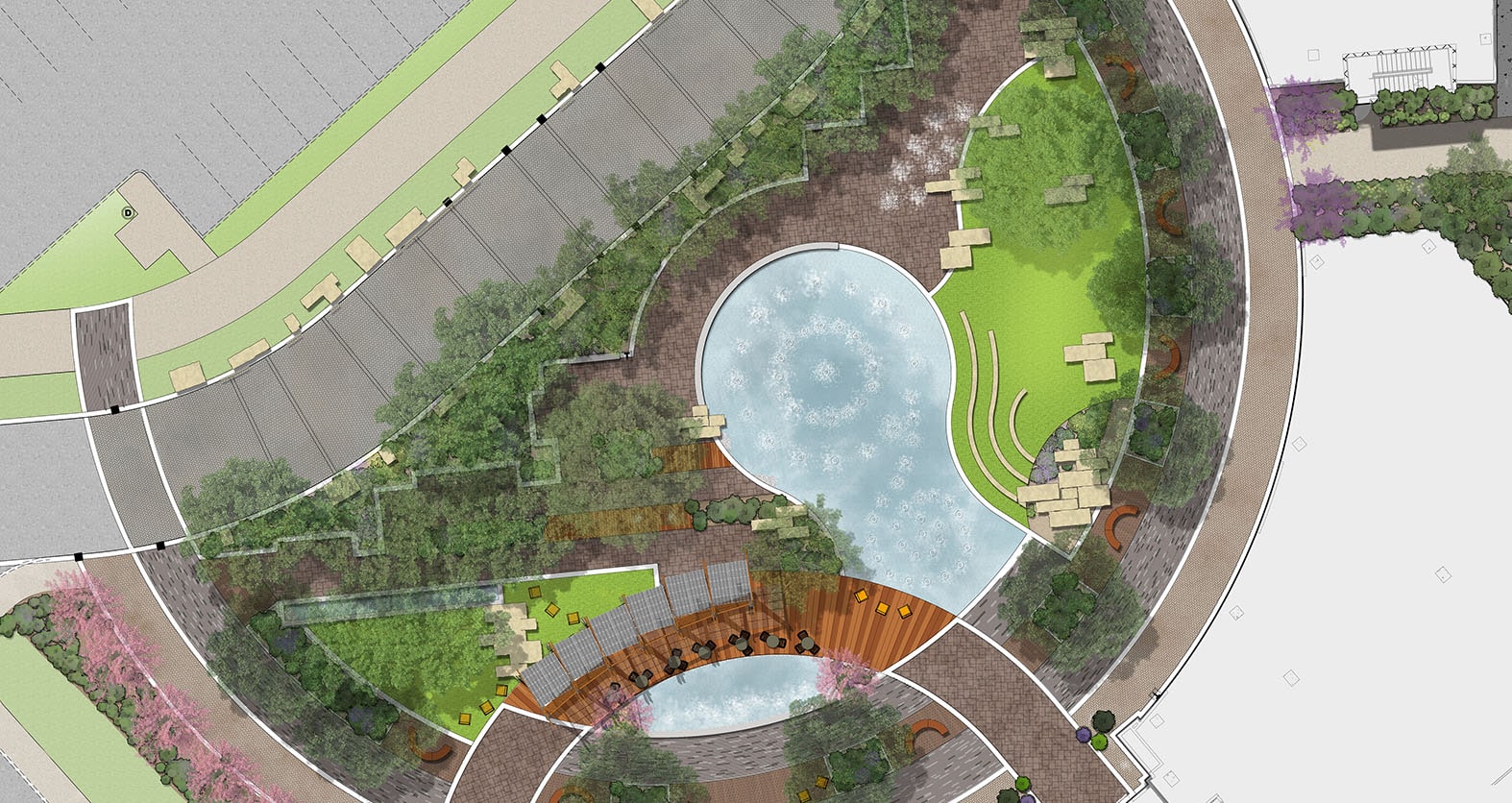
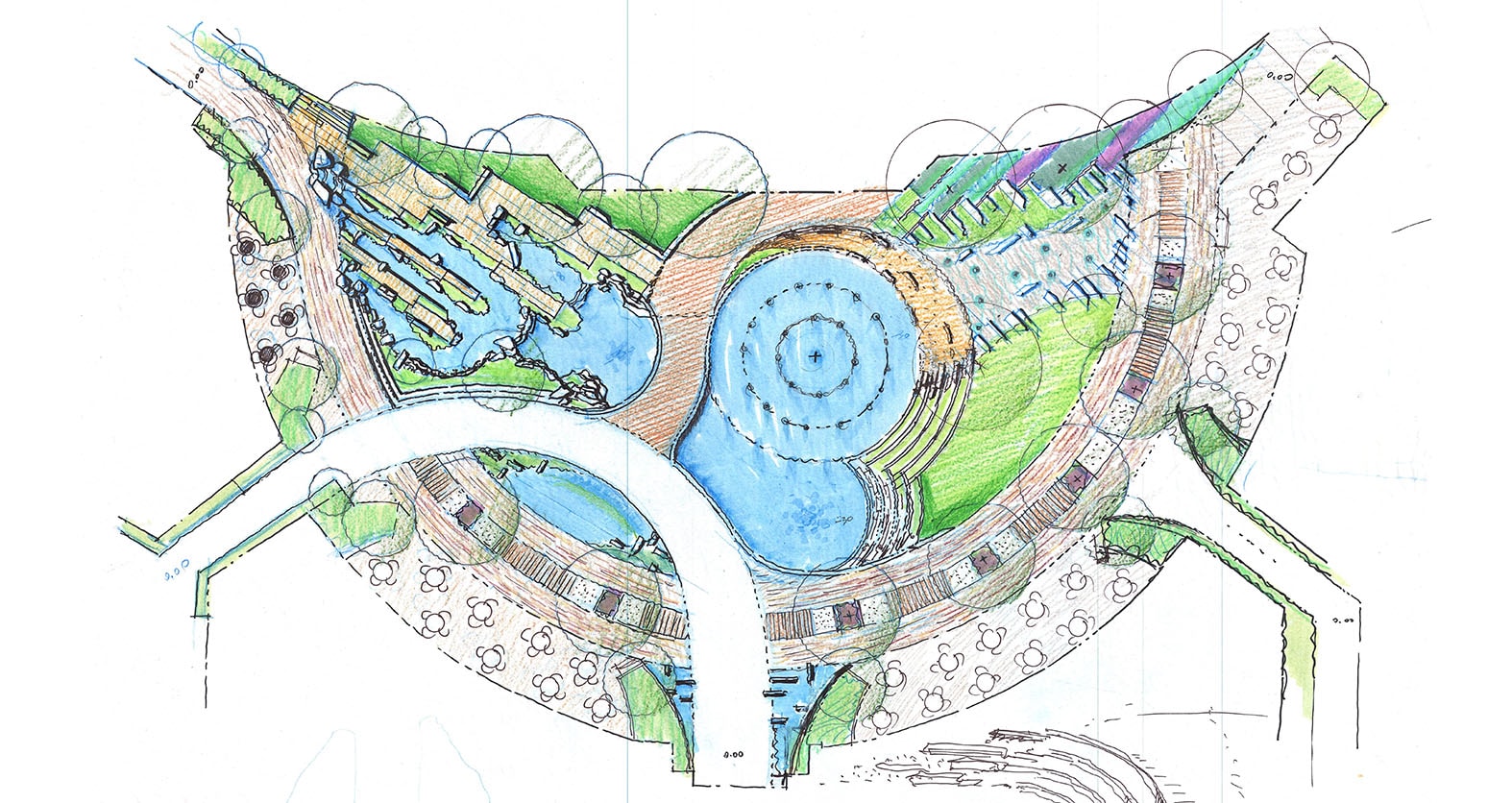
Straddling the development’s main road, Crescent Park acts as the arrival plaza to The Realm, setting the tone for the lively, experience-rich community destination. The central hub of community activity, Crescent Park features multiple outdoor rooms and a variety of engaging water features for intimate gatherings as well as large-scale events, instilling a sense of pride and camaraderie among residents.
Inspired by the classic gothic-style forms of the Castle Hills community and infused with a contemporary design, The Realm integrates stone and ornamentation within the landscape to enrich the visitor’s experience and tie into Castle Hills’ distinct sense of place.
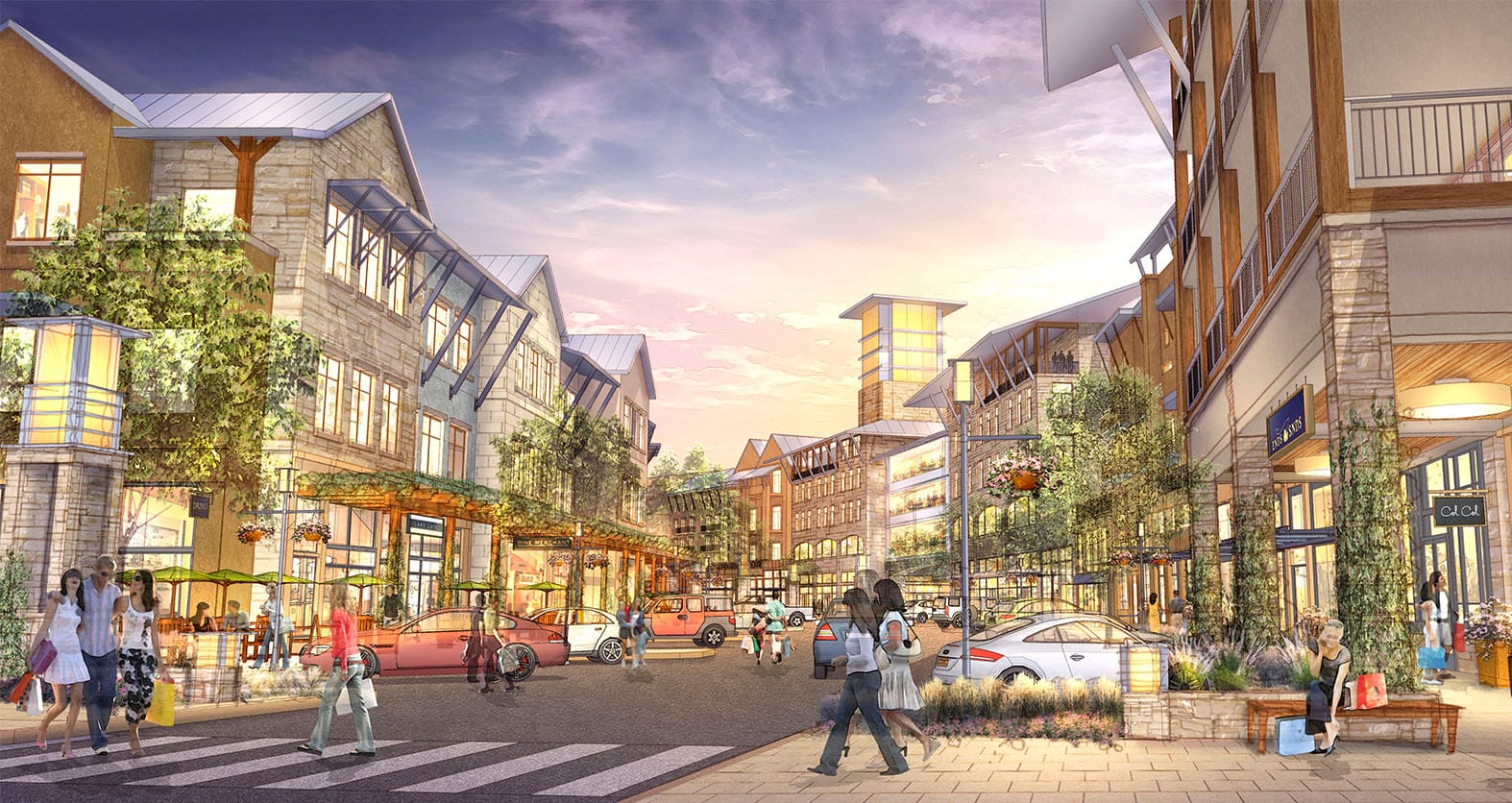
Spanning 2,900-acres, the Castle Hills development crosses two cities and eight districts, resulting in varying zoning requirements and city codes across the project. To ease constraints, LandDesign worked closely with the City of Lewisville and City of Carrollton to create a cohesive community standard that unifies the Castle Hills neighborhood and bridges the cities under Planned Development (PD) zoning.
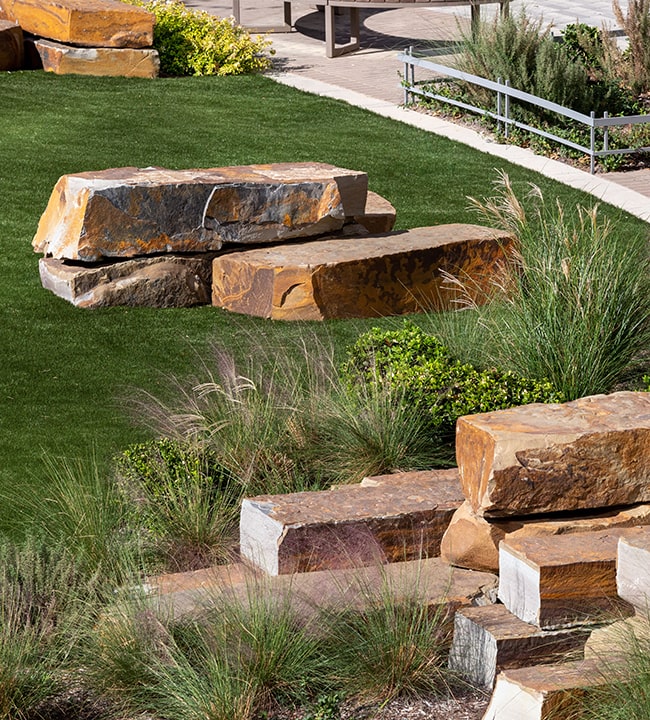
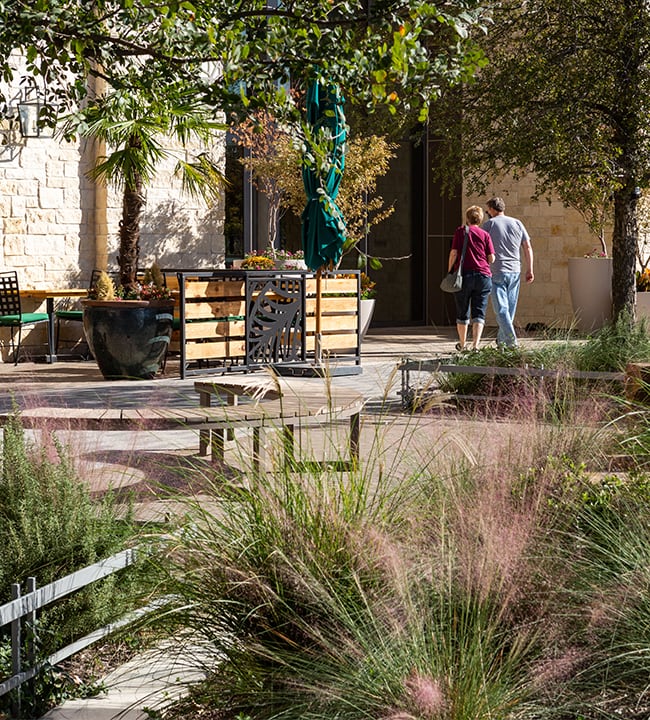
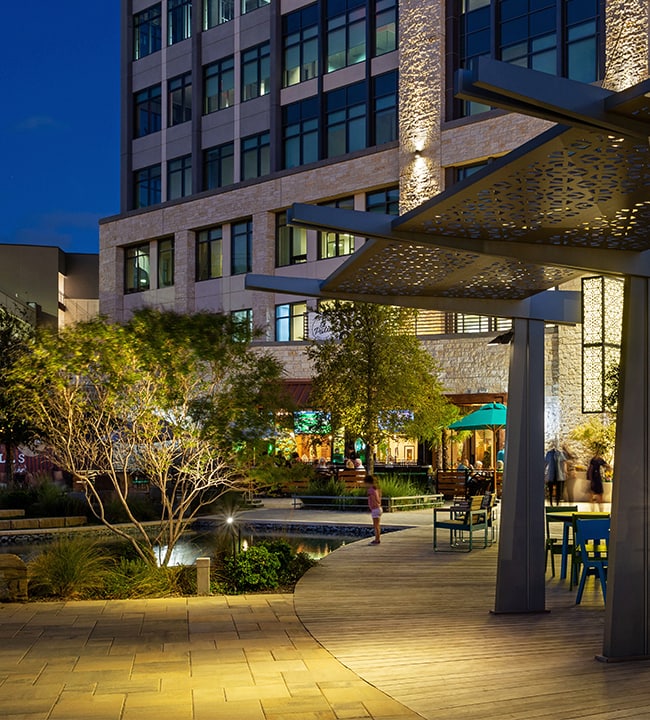
Physical
Utilize natural stone materials and water focal elements to weave together spaces and experiences for a fresh, yet familiar atmosphere reflective of the character of the Castle Hills community
Functional
Set the urban, pedestrian-oriented tone for the development with a dynamic central park that acts as drop-off zone, gathering space, and focal point
Social
Enrich the visitor's experience with memorable, high-quality spaces for events and performances, elaborate water elements, and unique retail offerings

Physical
Utilize natural stone materials and water focal elements to weave together spaces and experiences for a fresh, yet familiar atmosphere reflective of the character of the Castle Hills community

Functional
Set the urban, pedestrian-oriented tone for the development with a dynamic central park that acts as drop-off zone, gathering space, and focal point

Social
Enrich the visitor's experience with memorable, high-quality spaces for events and performances, elaborate water elements, and unique retail offerings
